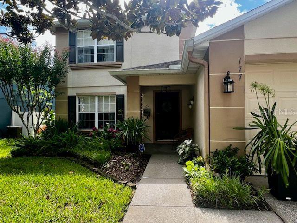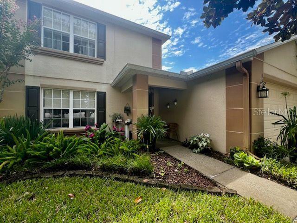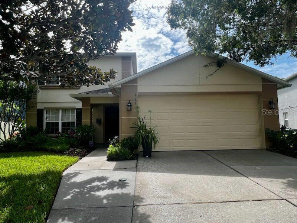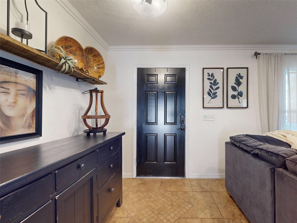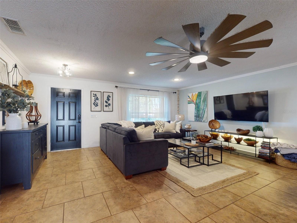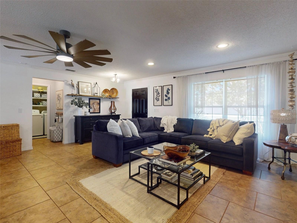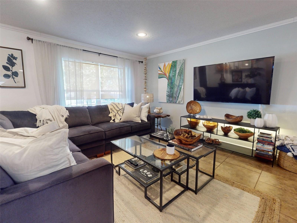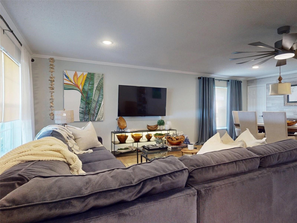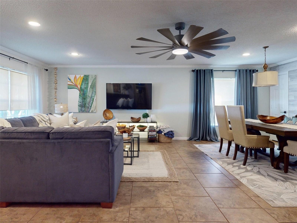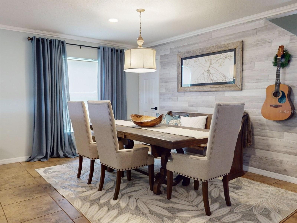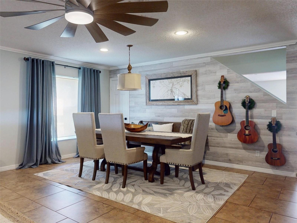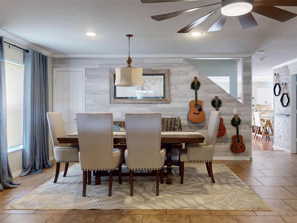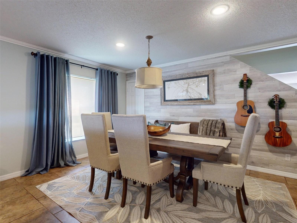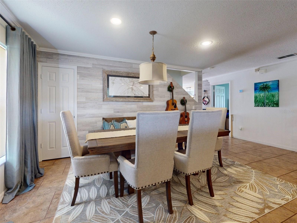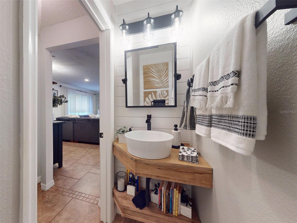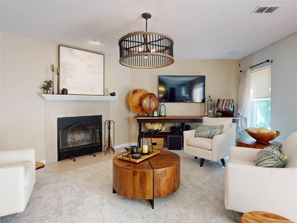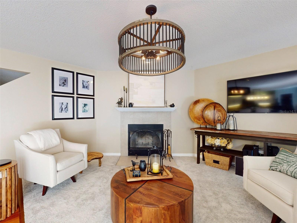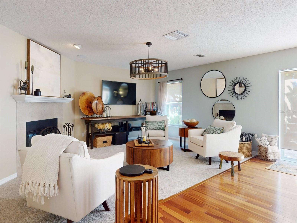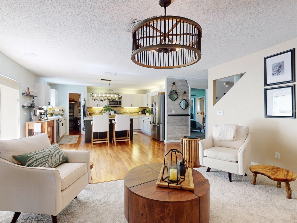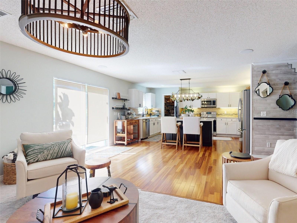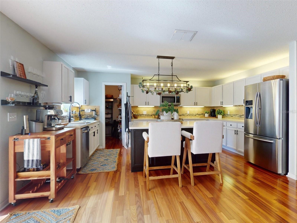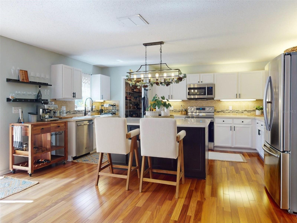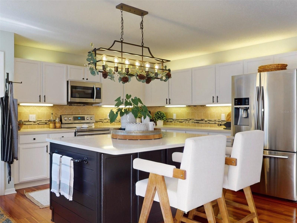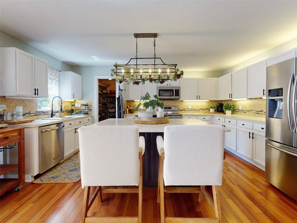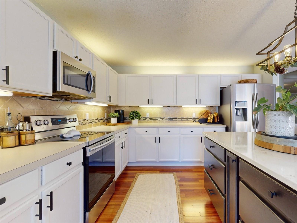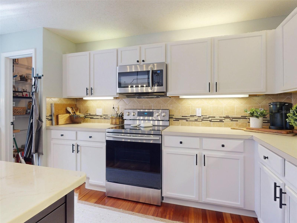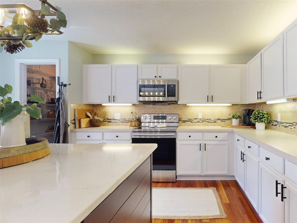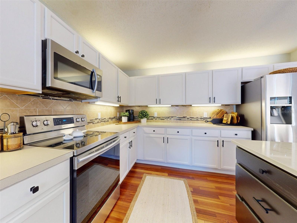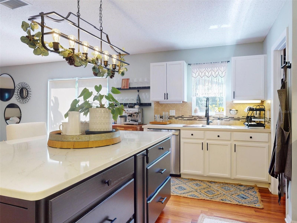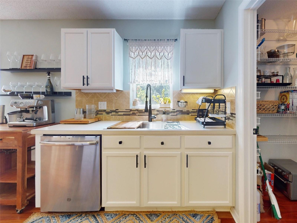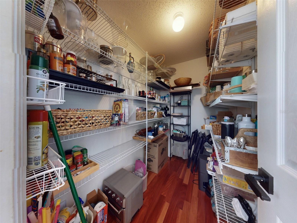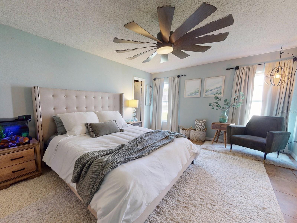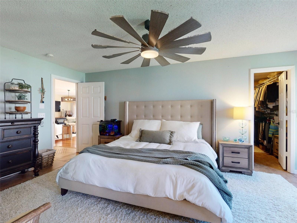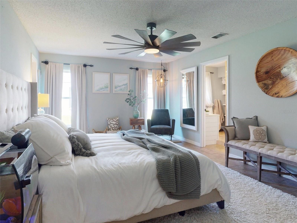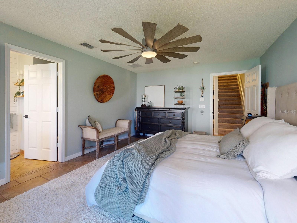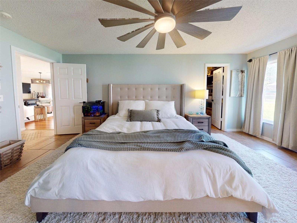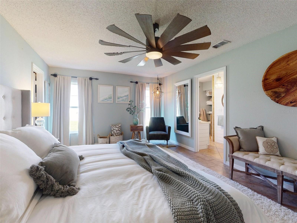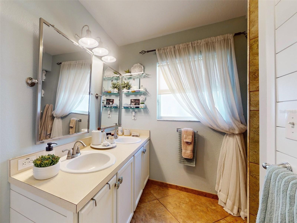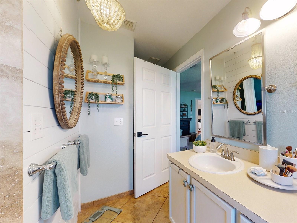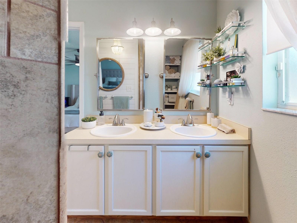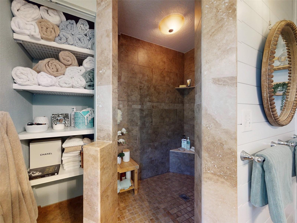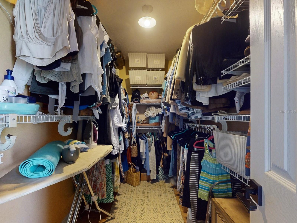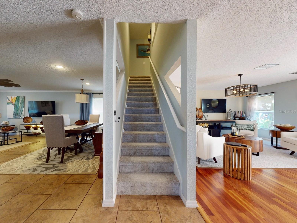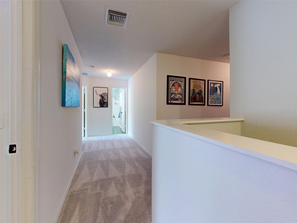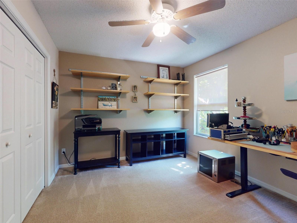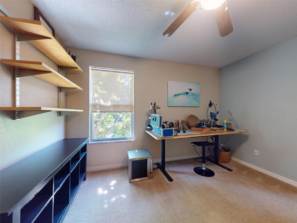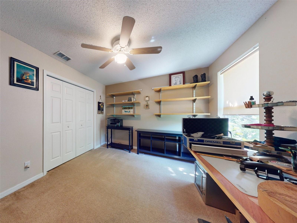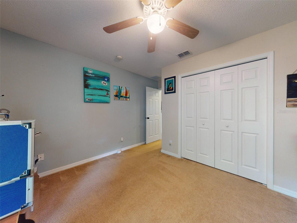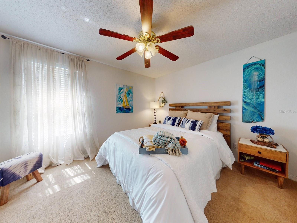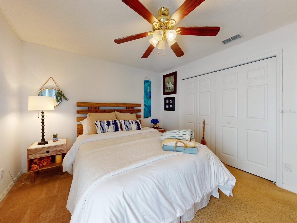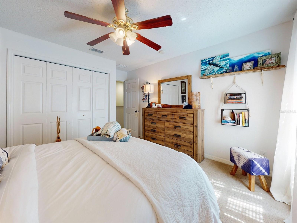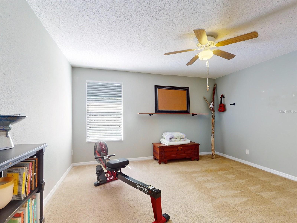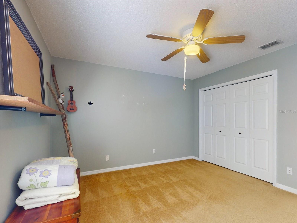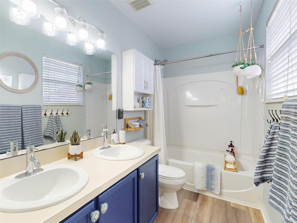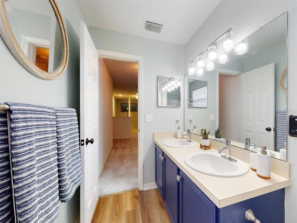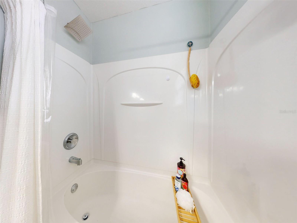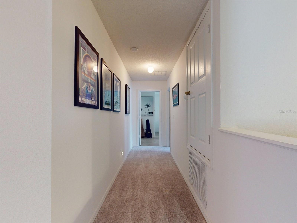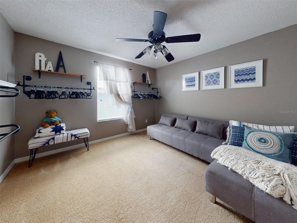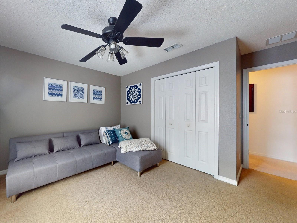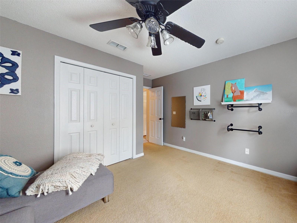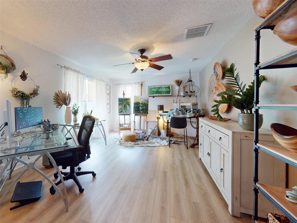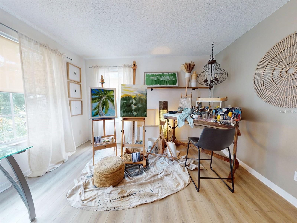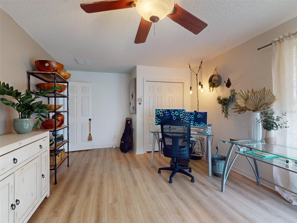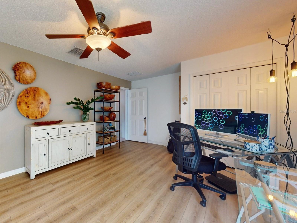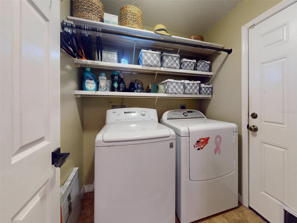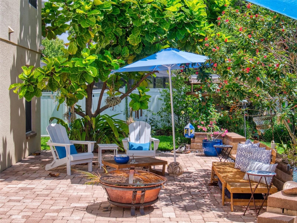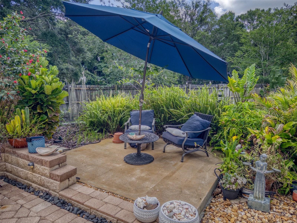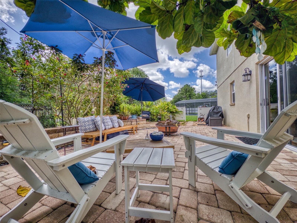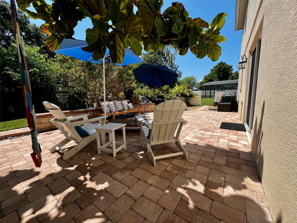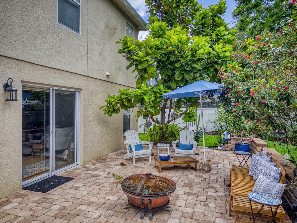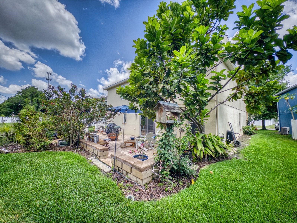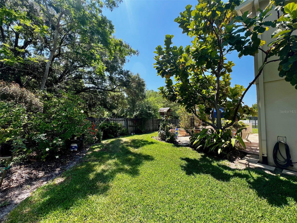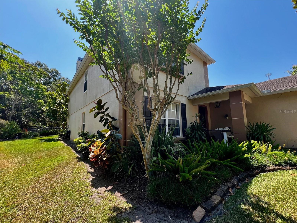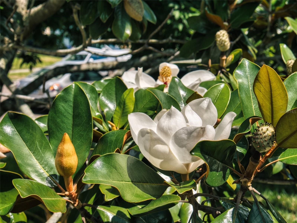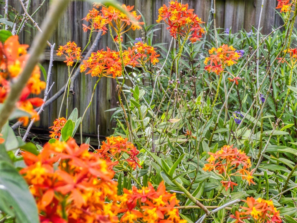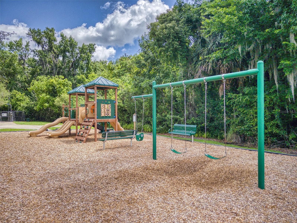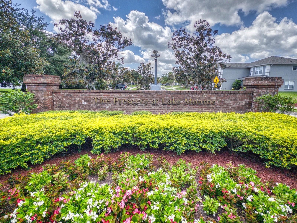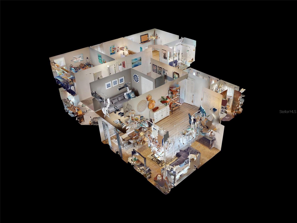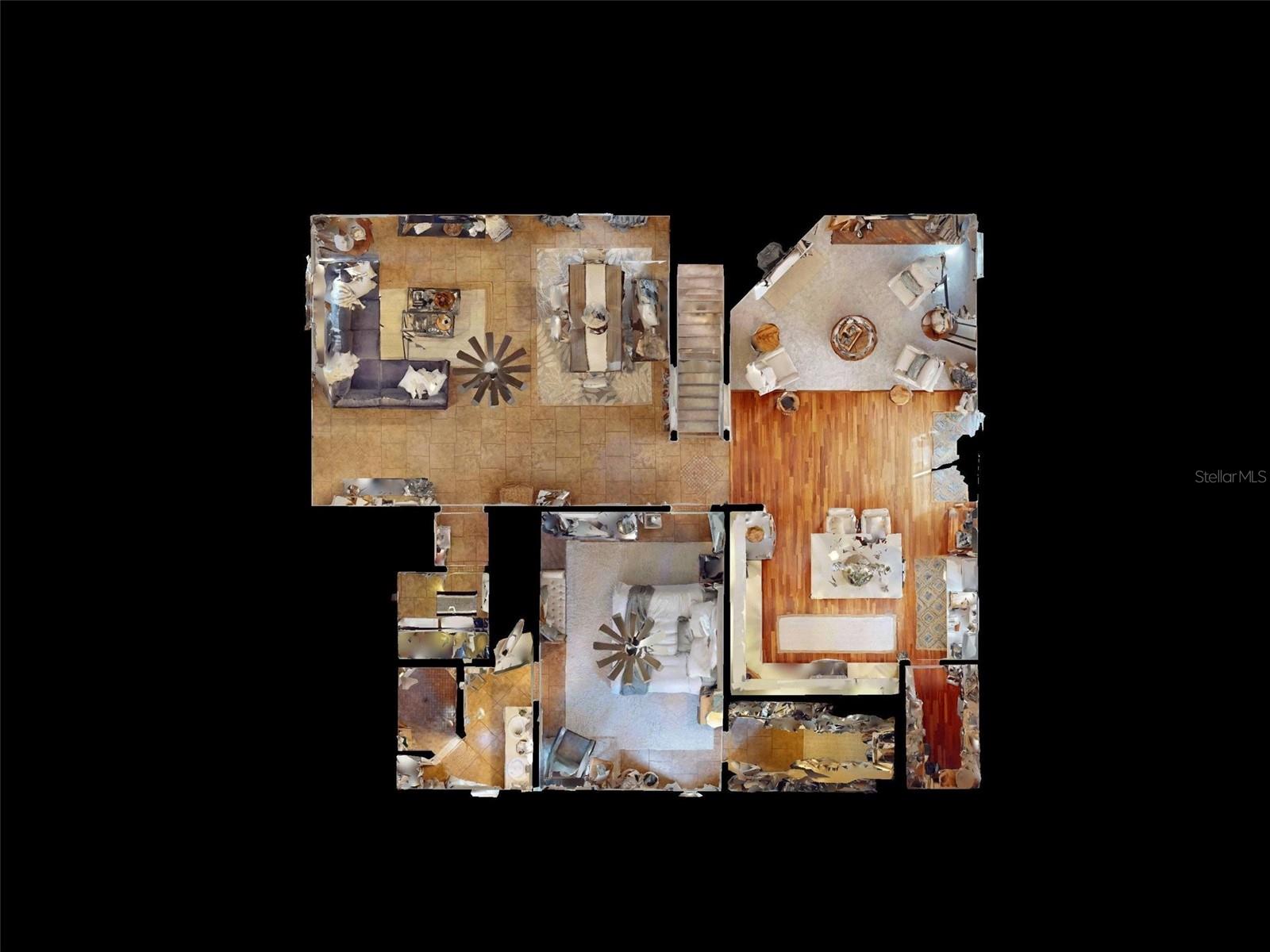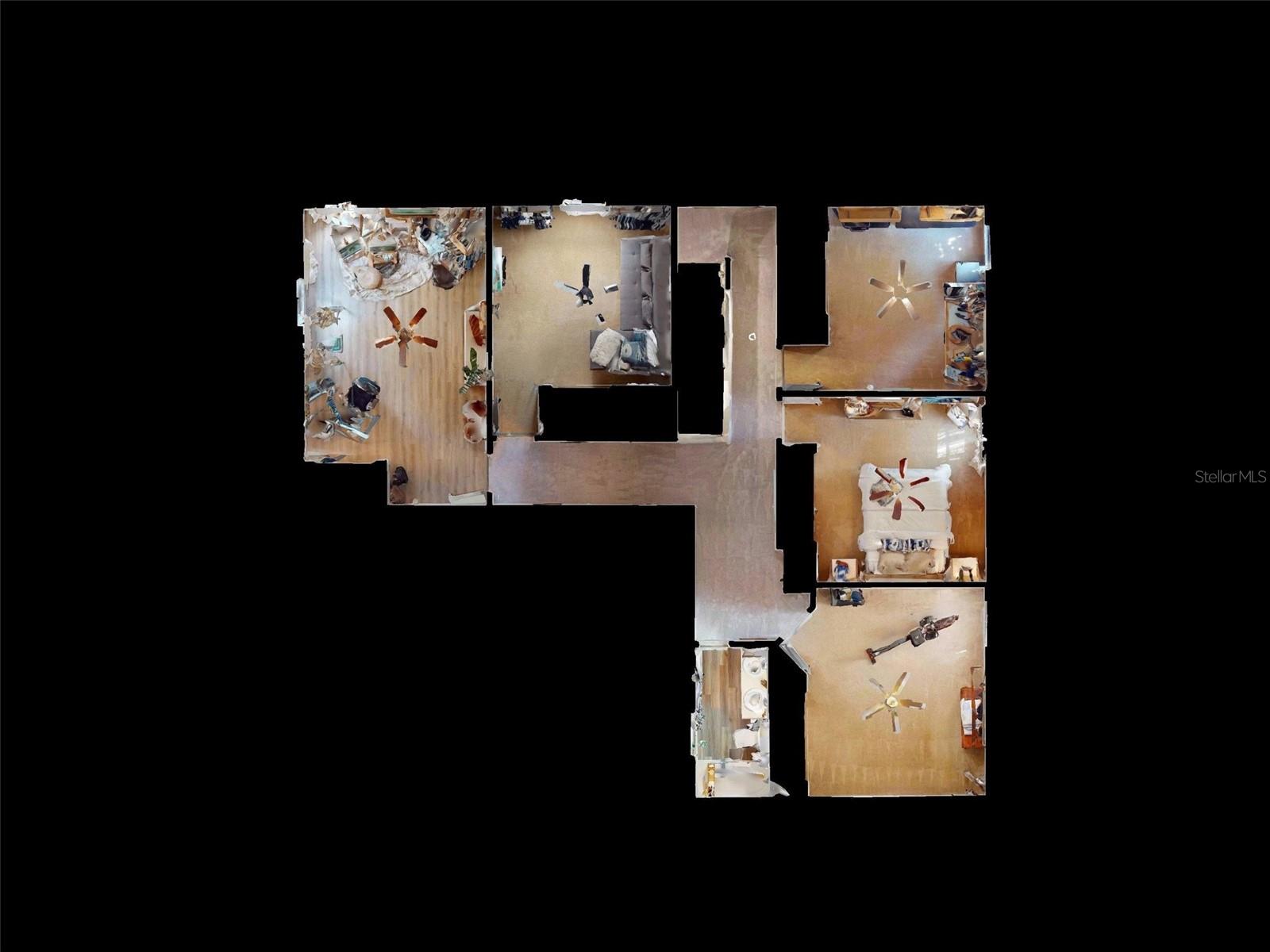177 Walnut Crest Run, SANFORD, FL 32771
Property Photos
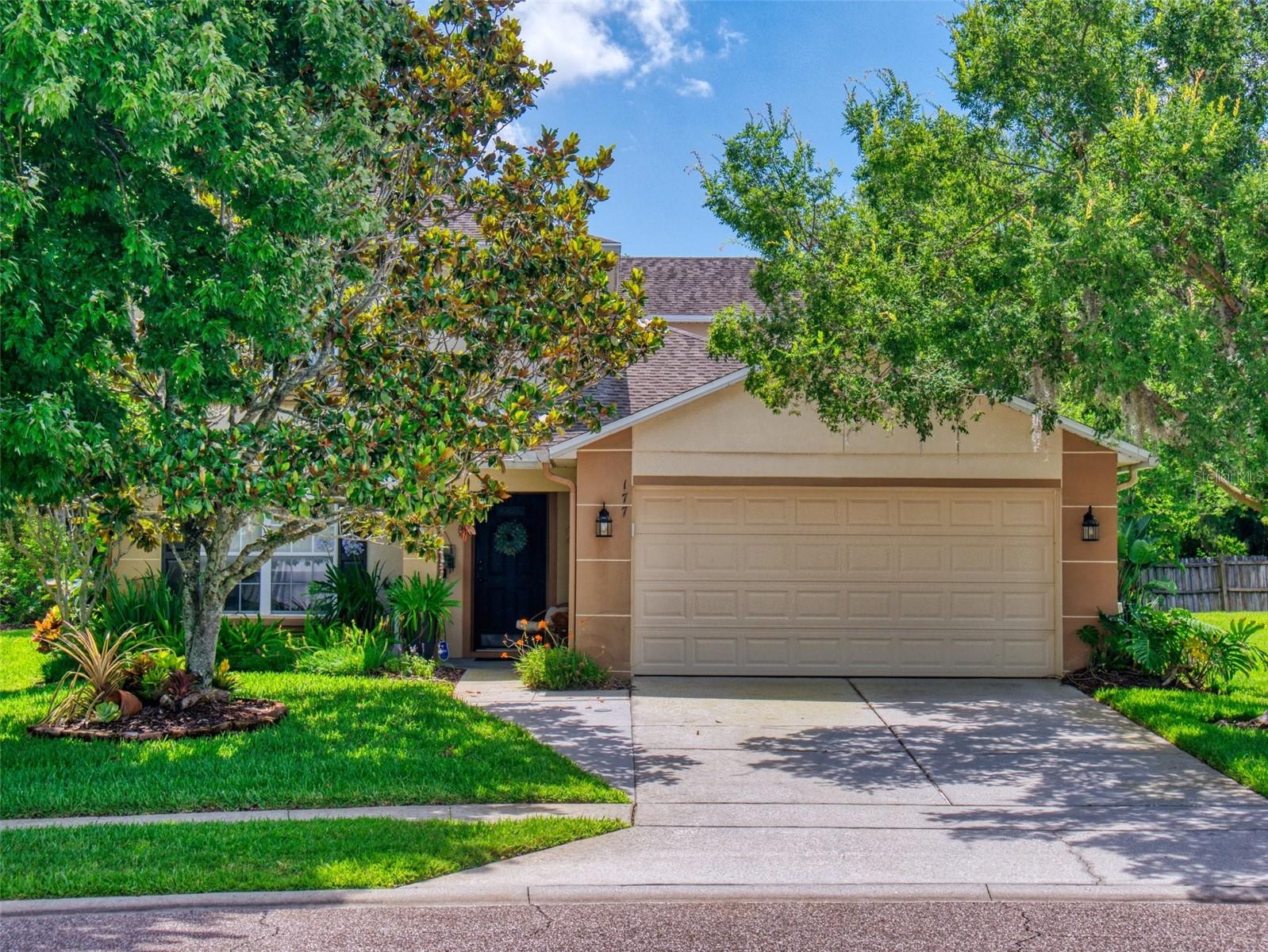
Would you like to sell your home before you purchase this one?
Priced at Only: $519,000
For more Information Call:
Address: 177 Walnut Crest Run, SANFORD, FL 32771
Property Location and Similar Properties
- MLS#: O6203459 ( Residential )
- Street Address: 177 Walnut Crest Run
- Viewed: 13
- Price: $519,000
- Price sqft: $172
- Waterfront: No
- Year Built: 2004
- Bldg sqft: 3016
- Bedrooms: 6
- Total Baths: 3
- Full Baths: 2
- 1/2 Baths: 1
- Garage / Parking Spaces: 2
- Days On Market: 319
- Additional Information
- Geolocation: 28.8173 / -81.3025
- County: SEMINOLE
- City: SANFORD
- Zipcode: 32771
- Subdivision: Preserve At Lake Monroe
- Provided by: KELLER WILLIAMS REALTY AT THE PARKS
- Contact: Carmell Patterson
- 407-629-4420

- DMCA Notice
-
DescriptionThis beautiful home is an oasis offering amazing upgrades featured throughout. The backyard garden and patio retreat is the perfect space to enjoy your morning coffee or evening cocktails and listen to the birds. The paver patio has low voltage lighting, and the landscaping is breathtaking. This homeowner has updated their spacious home to provide charm and character in every room. You enter the home from the lushly landscaped front yard to the roomy living room and dining area with a wood style accent wall, upgraded light fixtures and a large windmill ceiling fan. As you continue through the dining area into a spacious kitchen and family room, a beautiful cozy fireplace retreat awaits you overlooking the kitchen area. The kitchen is updated with a large shiplap sided island with white quartz, a stainless kitchen appliance package, freshly renovated white cabinets and features a large walk in pantry that is a homeowner's dream. The cozy family room was designed to gather & relax, featuring new carpet and a wood burning fireplace. The master suite is located downstairs and is a spacious retreat with a large walk in closet. The master bath has an updated walk in shower, white shiplap wall and new bathroom mirrors. Located downstairs is a beautiful half bath that has been renovated featuring a custom sink vanity as well as a large storage area underneath the staircase. As you walk upstairs the second floor features 4 bedrooms, plus a bonus room with brand new vinyl plank flooring with lots of space for a large, creative, busy family. The bonus room could be used as a 6th bedroom, office or study. Currently the homeowner has a craft/art room, an amazing home office/art studio, a guest room, as well as a large "get ready" room. Enjoy golf carting to the Historic Sanford District to local restaurants, breweries and plenty of shopping. (Interior paint on all levels 2023/2024, custom half bath 2023, kitchen island 2024 and kitchen cabinets painted, upstairs vinyl plank 2023, stairs and hall carpet 2023, windmill ceiling fans 2023, family room carpet 2024, kitchen appliances 2019, upstairs HVAC 2004, downstairs HVAC 2019, hot water heater 2020) Swag light fixture in large room/office does not convey. Call today to schedule a private showing!
Payment Calculator
- Principal & Interest -
- Property Tax $
- Home Insurance $
- HOA Fees $
- Monthly -
For a Fast & FREE Mortgage Pre-Approval Apply Now
Apply Now
 Apply Now
Apply NowFeatures
Building and Construction
- Covered Spaces: 0.00
- Exterior Features: Irrigation System, Lighting, Sidewalk, Sliding Doors
- Flooring: Carpet, Tile, Wood
- Living Area: 2992.00
- Roof: Shingle
Land Information
- Lot Features: Landscaped, Sidewalk, Paved
Garage and Parking
- Garage Spaces: 2.00
- Open Parking Spaces: 0.00
Eco-Communities
- Water Source: Public
Utilities
- Carport Spaces: 0.00
- Cooling: Central Air
- Heating: Central
- Pets Allowed: Yes
- Sewer: Public Sewer
- Utilities: Public
Finance and Tax Information
- Home Owners Association Fee: 146.00
- Insurance Expense: 0.00
- Net Operating Income: 0.00
- Other Expense: 0.00
- Tax Year: 2023
Other Features
- Appliances: Cooktop, Dishwasher, Disposal, Dryer, Microwave, Range, Refrigerator, Washer
- Association Name: Premier Association Mgmt. LLC/Stacey Loureiro
- Association Phone: 407-333-7787
- Country: US
- Interior Features: Ceiling Fans(s), High Ceilings, Kitchen/Family Room Combo, Open Floorplan, Primary Bedroom Main Floor, Split Bedroom
- Legal Description: LOT 122 PRESERVE AT LAKE MONROE PB 62 PGS 12 - 15
- Levels: Two
- Area Major: 32771 - Sanford/Lake Forest
- Occupant Type: Tenant
- Parcel Number: 22-19-30-502-0000-1220
- Views: 13
- Zoning Code: PD
Nearby Subdivisions
Academy Manor
Belair Place
Belair Sanford
Bookertown
Buckingham Estates
Buckingham Estates Ph 3 4
Cameron Preserve
Cates Add
Celery Ave Add
Celery Estates North
Celery Key
Celery Lakes Ph 1
Celery Lakes Ph 2
Celery Oaks
Celery Oaks Sub
Conestoga Park A Rep
Country Club Manor
Country Club Park
Crown Colony Sub
Dixie Terrace
Dixie Terrace 1st Add
Dreamwold 3rd Sec
Eastgrove Ph 2
Estates At Rivercrest
Estates At Wekiva Park
Evans Terrace
Fla Land Colonization Company
Forest Glen Sub
Fort Mellon
Fort Mellon 2nd Sec
Georgia Acres
Grove Manors
Highland Park
Kerseys Add To Midway
Lake Forest
Lake Forest Sec 4c
Lake Forest Sec Two A
Lake Markham Estates
Lake Markham Landings
Lake Markham Preserve
Lake Sylvan Cove
Lake Sylvan Estates
Lake Sylvan Oaks
Lincoln Heights Sec 2
Loch Arbor Country Club Entran
Lockharts Sub
M W Clarks Sub
Magnolia Heights
Markham Forest
Markham Square
Matera
Mayfair Meadows
Mayfair Meadows Ph 2
Midway
Monterey Oaks Ph 2 Rep
None
Oregon Trace
Other
Packards 1st Add To Midway
Palm Point
Phillips Terrace
Pine Heights
Pine Level
Preserve At Astor Farms Ph 3
Preserve At Lake Monroe
Regency Oaks
Retreat At Wekiva
Retreat At Wekiva Ph 2
River Crest Ph 1
River Crest Ph 2
Riverbend At Cameron Heights P
Riverside Oaks
Riverside Reserve
Riverview Twnhms Ph Ii
Robinsons Survey Of An Add To
Rose Court
Rosecrest
Roseland Parks 1st Add
Ross Lake Shores
San Clar Farms Rep
San Lanta 2nd Sec
San Lanta 2nd Sec Rep
San Lanta 3rd Sec
Sanford Farms
Sanford Heights
Sanford Town Of
Seminole Park
Sipes Fehr
Smiths M M 2nd Sub B1 P101
Somerset At Sanford Farms
South Sanford
South Sylvan Lake Shores
Spencer Heights
St Johns River Estates
Sterling Meadows
Sylvan Lake Reserve The Glade
Tall Trees
Terra Bella Westlake Estates
The Glades On Sylvan Lake
The Glades On Sylvan Lake Ph 2
Thornbrooke Ph 1
Thornbrooke Ph 4
Washington Oaks Sec 1
Wilson Place
Woodsong

- Christa L. Vivolo
- Tropic Shores Realty
- Office: 352.440.3552
- Mobile: 727.641.8349
- christa.vivolo@gmail.com



