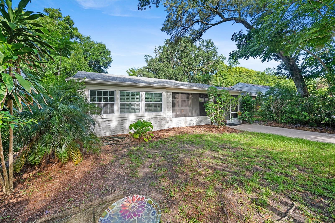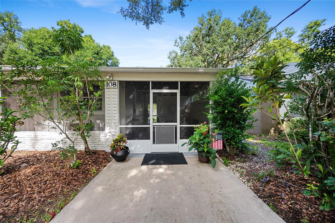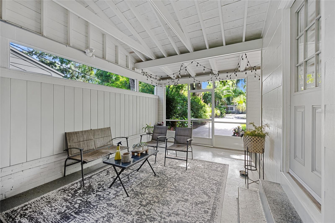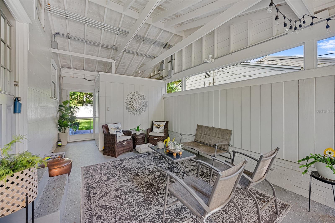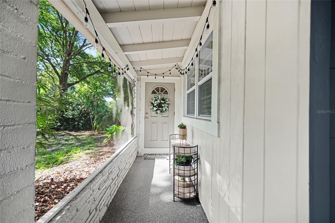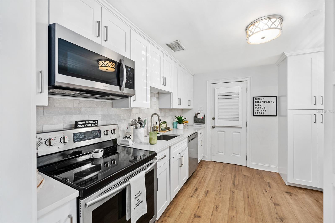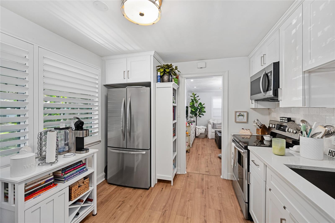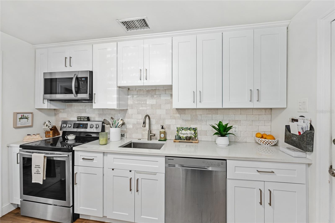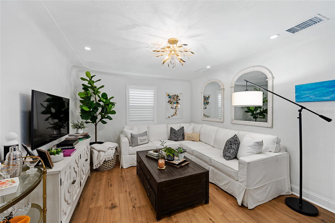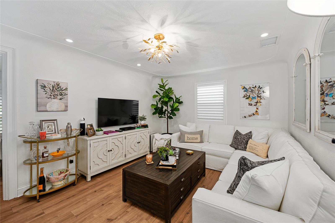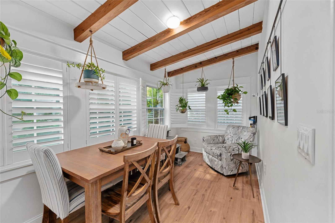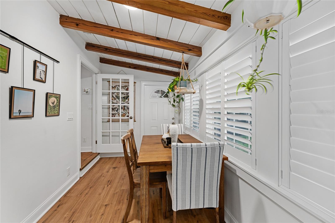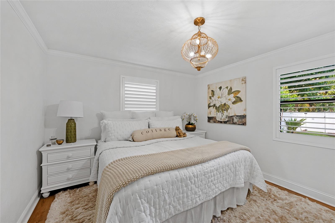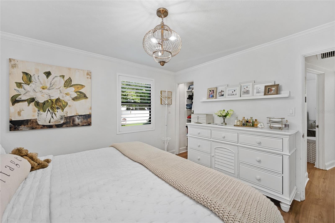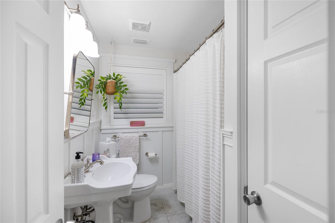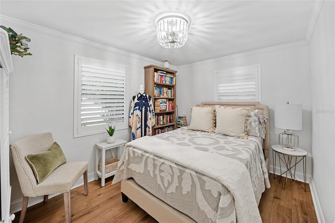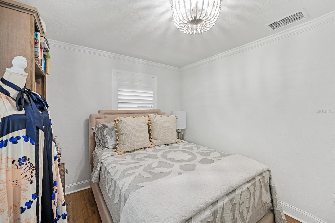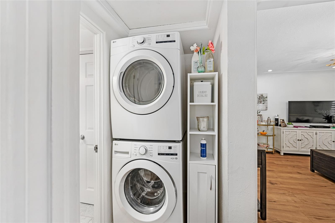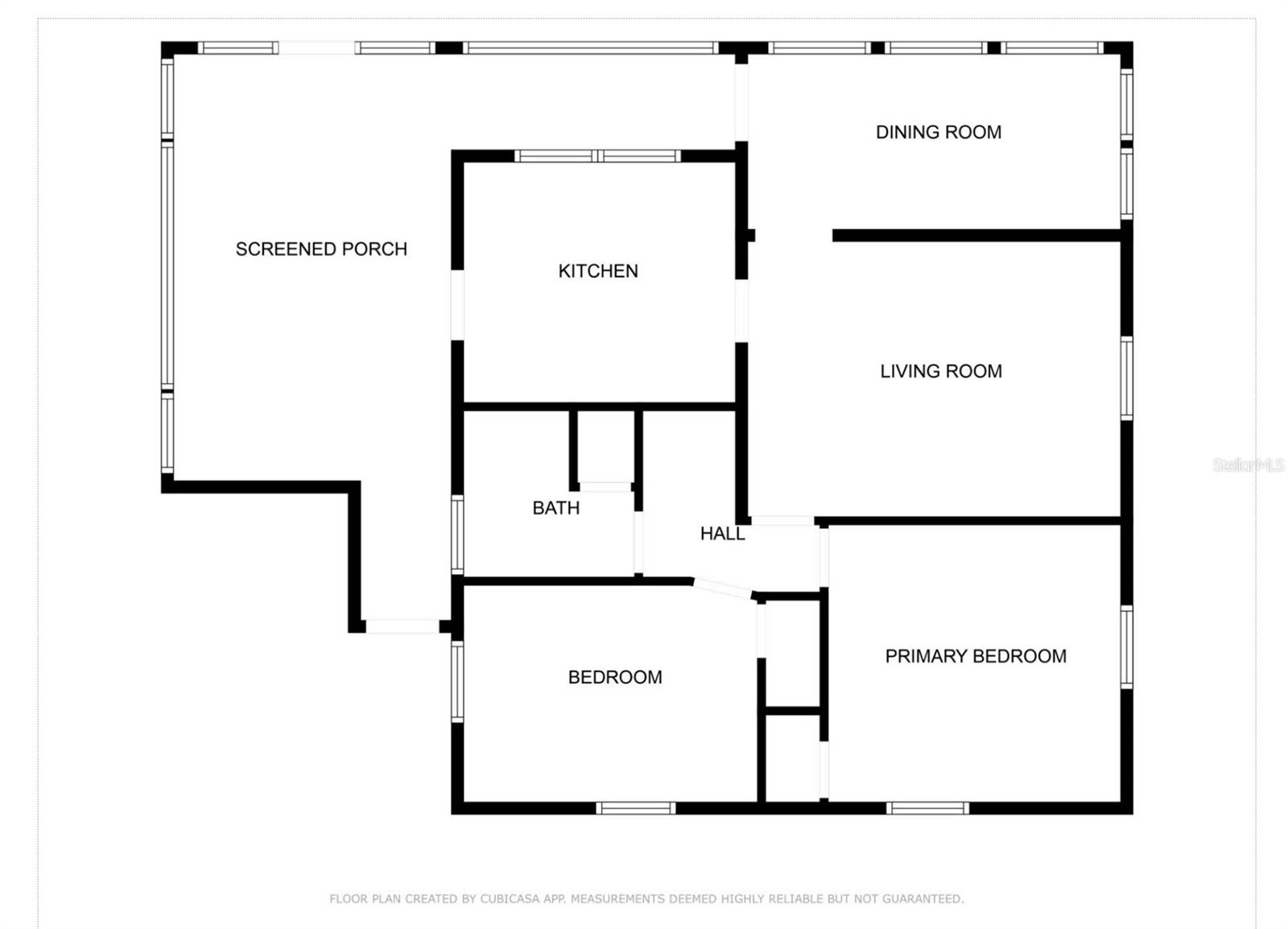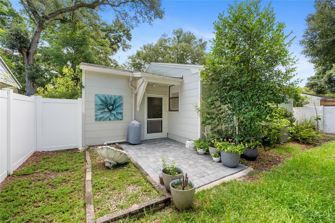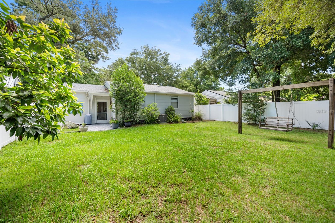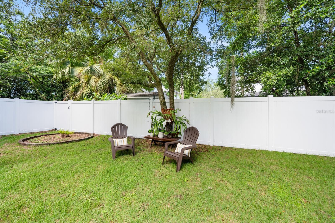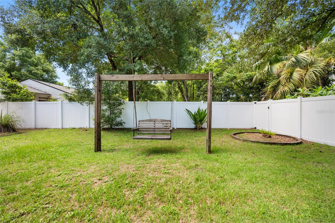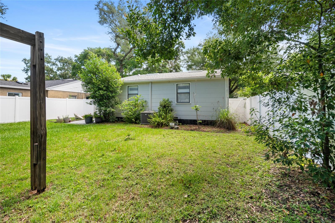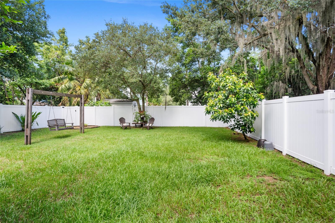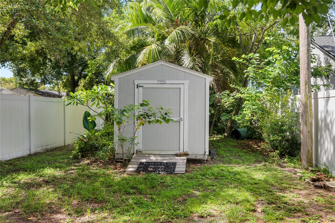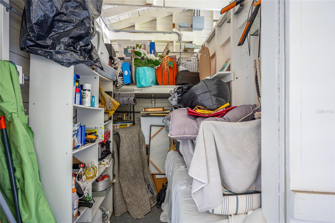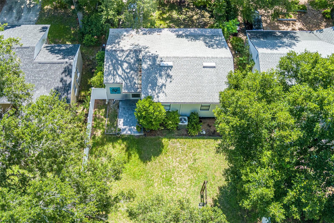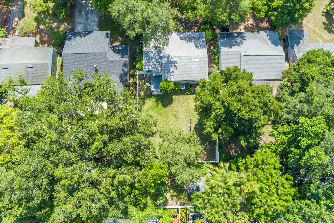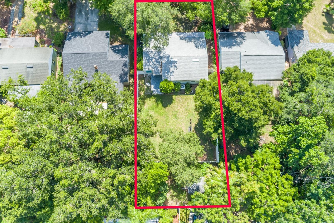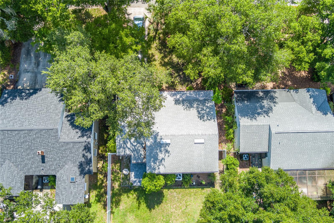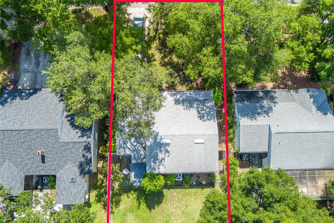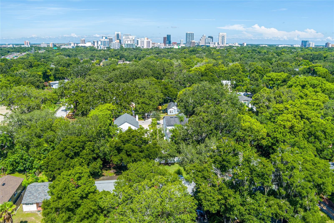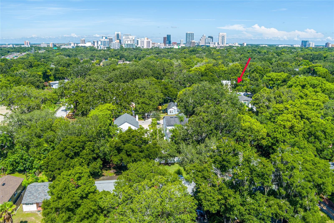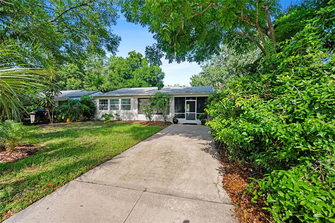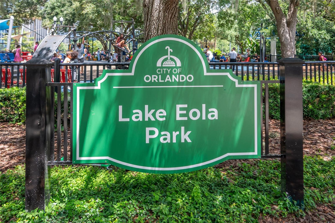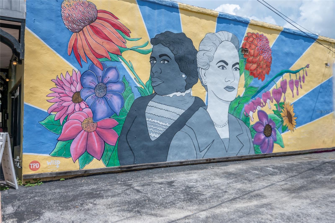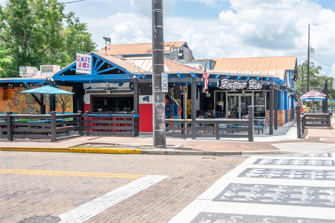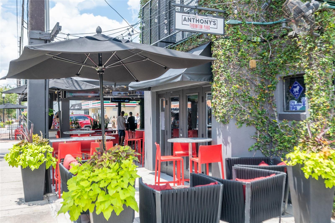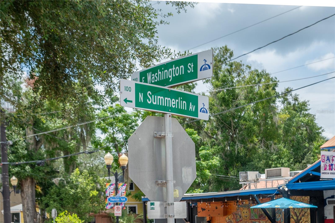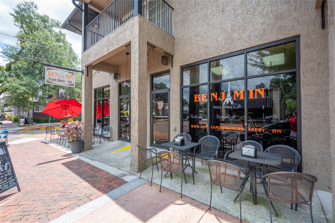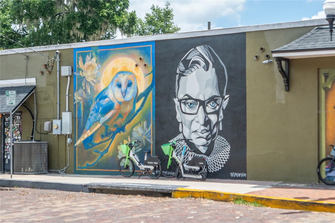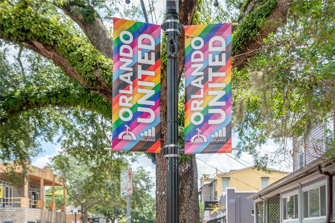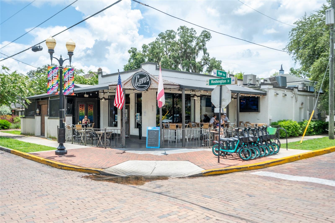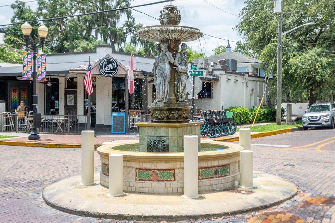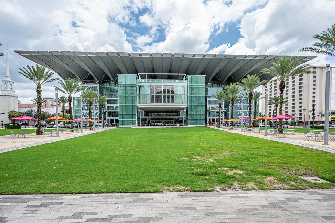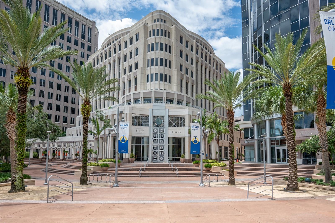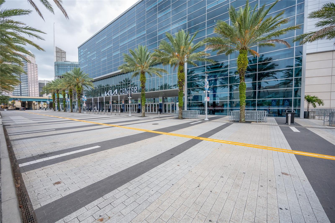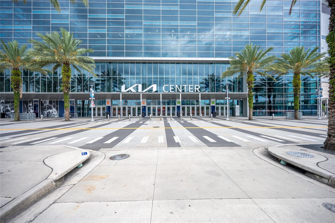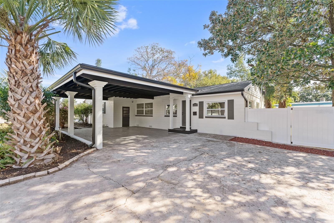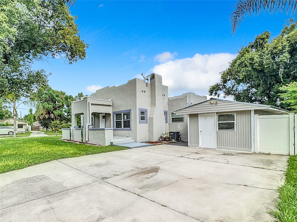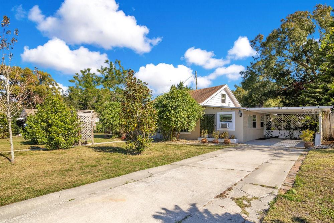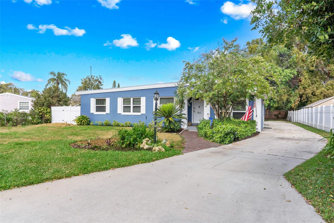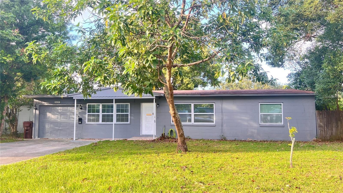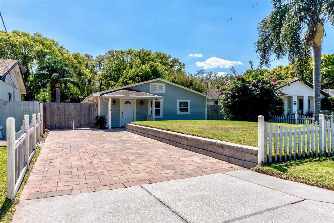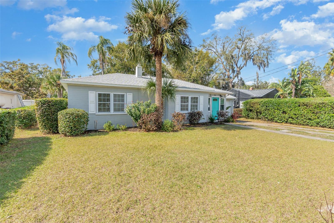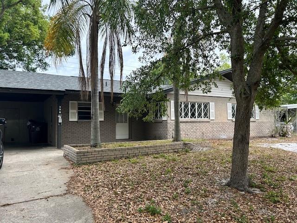108 Glenwood Avenue, ORLANDO, FL 32803
Property Photos
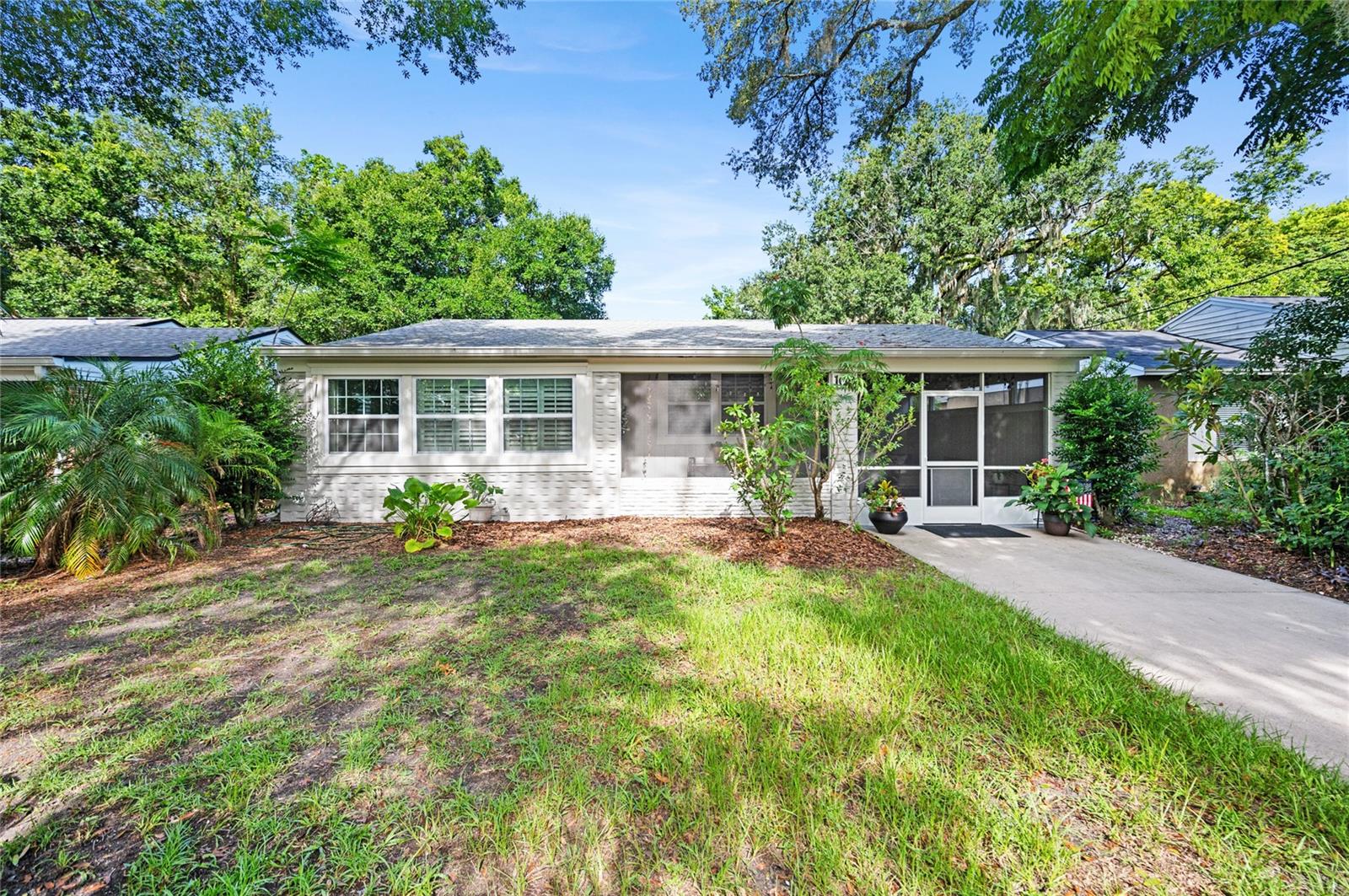
Would you like to sell your home before you purchase this one?
Priced at Only: $429,900
For more Information Call:
Address: 108 Glenwood Avenue, ORLANDO, FL 32803
Property Location and Similar Properties
- MLS#: O6219936 ( Single Family )
- Street Address: 108 Glenwood Avenue
- Viewed: 78
- Price: $429,900
- Price sqft: $357
- Waterfront: No
- Year Built: 1953
- Bldg sqft: 1203
- Bedrooms: 2
- Total Baths: 1
- Full Baths: 1
- Days On Market: 273
- Additional Information
- Geolocation: 28.541 / -81.3532
- County: ORANGE
- City: ORLANDO
- Zipcode: 32803
- Subdivision: Highpoint
- Provided by: WATSON REALTY CORP
- Contact: James Pruett

- DMCA Notice
-
Description2022 Complete interior painted, new flooring throughout with exception of bathroom, kitchen cabinets, countertops, and built in pantry, sink and faucet, Plantation shutters throughout, closet organizers, concrete coating in carport, new washer, dryer, and refrigerator, new electrical breakers for appliances. 2023 New vinyl fence rear yard, new pavers on rear patio, and new gutters. 2024 Screened in carport and front porch, water heater replaced, new roof in November 2024. Adorable renovated Mid Century Bungalow 2 bedroom 1 bath in Lawsona/Fern Creek District of downtown Orlando. Close proximity to Milk District, Lake Eola, Thornton Park. Dr. Phillips Center, Kia Center, Colonial Plaza, Langford Park, YMCA, Hourglass District, Dickson Azalea Park, I 4, 408, a bounty of options for dining, shopping, recreation, and conveniences. Entering through the fully screened carport area, with storage room and access to the back yard, which could be utilized for outdoor dining, gatherings, relaxation, pool or ping pong table, recreation. or converted back to carport. Proceed to the side door which opens to the renovated kitchen. This leads to the formal living area, and adjacent flex room which could serve as a dining room, home office, exercise room, den, or library with sunlight from two walls of windows covered by Plantation Shutters, and vaulted ceiling with beams and bead board. Stacked washer and dryer were moved from the exterior carport area into the interior hall way closet for convenient access. Bathroom has tub/shower combination, Plantation shutters, and marble tile flooring. Bedrooms have luxury plank flooring, crown molding, and built in shelving/cubbies in both closets. Large fenced back yard has room for a pool, fire pit, gardening, swing set, and an outdoor storage shed for seasonal items. New construction of townhomes and single family homes in the neighborhood. Ready and waiting for new owner!
Payment Calculator
- Principal & Interest -
- Property Tax $
- Home Insurance $
- HOA Fees $
- Monthly -
For a Fast & FREE Mortgage Pre-Approval Apply Now
Apply Now
 Apply Now
Apply NowFeatures
Other Features
- Views: 78
Similar Properties
Nearby Subdivisions
A A Moreys Sub
Alleman Sub
Altaloma Add
Altaloma Heights
Amelia Grove
Audubon Park
Audubon Park Bobolink
Bailey Heights
Beeman Park
Beverly Shores
Brookhaven
Brookshire
Chase Rep
Colonial Acres
Colonial Gardens Rep
Colonial Grove Estates
Colonial Park
Cottage Way
Crystal Lake Terr
Crystal Lake Terrace
Eola Park Heights
F E Taylors Sub
Ferguson John Maxwell Sub
Fern Court Sub
Frst Manor
Golden Hgts
Grove Lane Sub
Hardings Revision
Highpoint
Jamajo
Kanter Sub
Lake Arnold Reserve
Lake Barton Shores
Lake Eola Historic District
Lake Oaks
Lakeshore Sub
Merritt Park
N L Mills Add
North Park
Orlando Highlands
Orlando Highlands 04 Rep
Orwin Manor
Overstreet Oak Hill Sub
Park Lake
Park Lake Sub
Phillips Rep 01 Lakewood
Pinecrest Add
Ponce De Leon
Primrose Park
Primrose Terrace
Robinson Norman Amd
Rolando Estates
Rosarden Rep
Seminole Park
Smith Hayes Add
Tinker Heights
Vdara Ph 2
Ways Add
Wissahickon

- Christa L. Vivolo
- Tropic Shores Realty
- Office: 352.440.3552
- Mobile: 727.641.8349
- christa.vivolo@gmail.com



