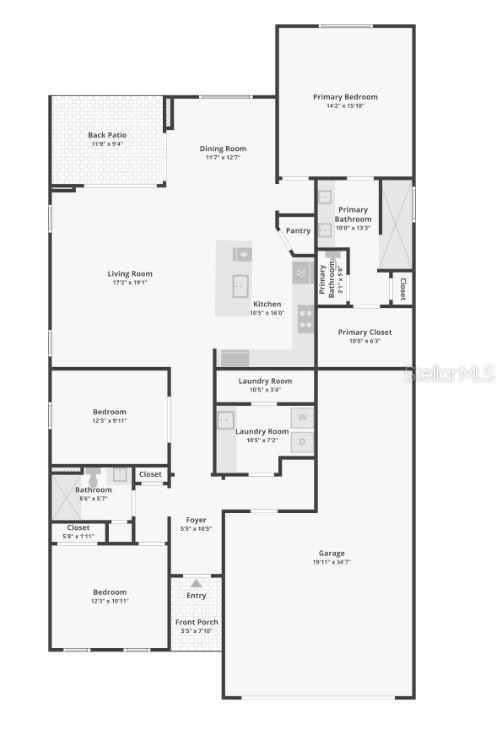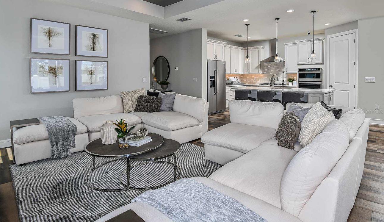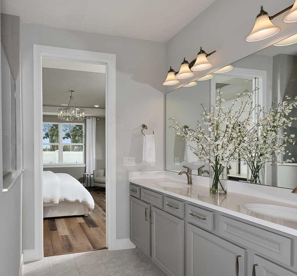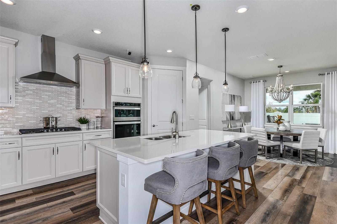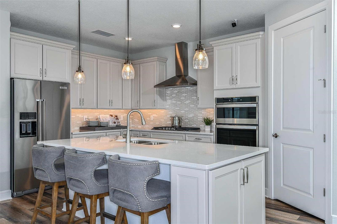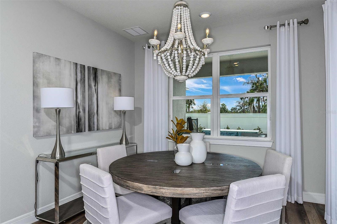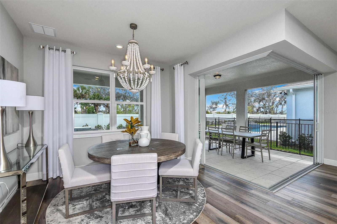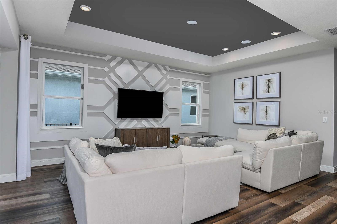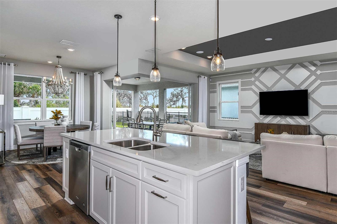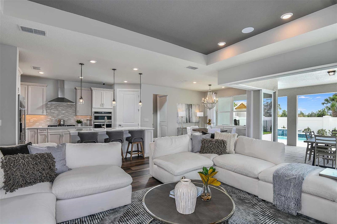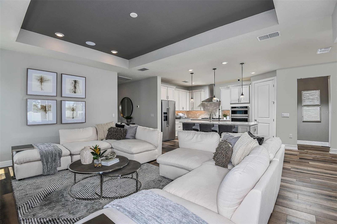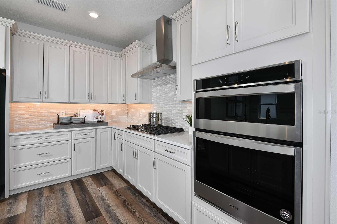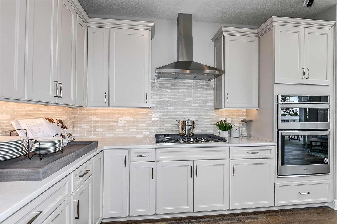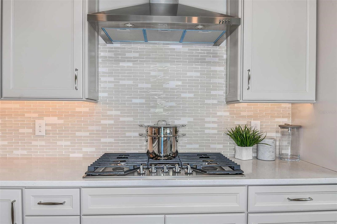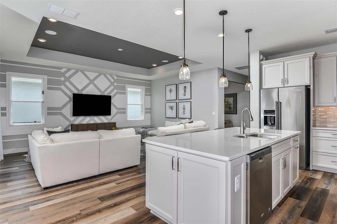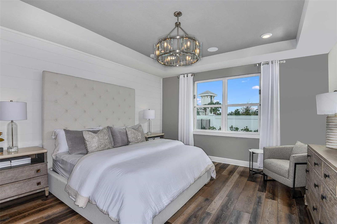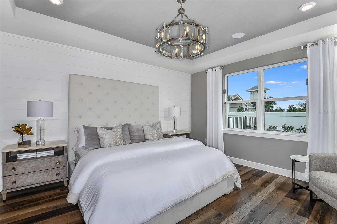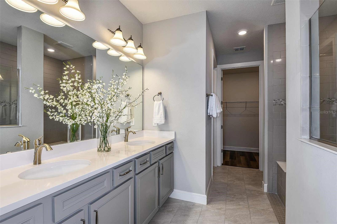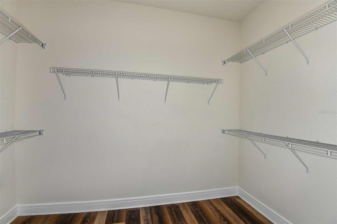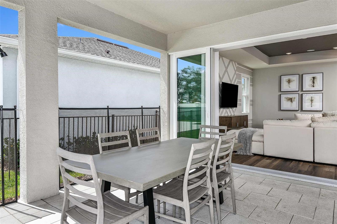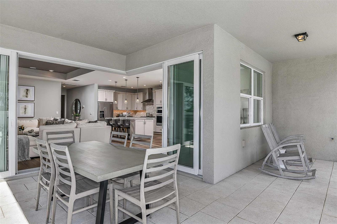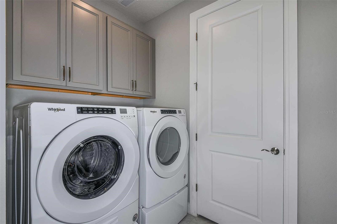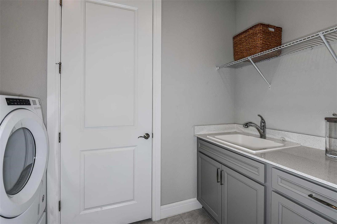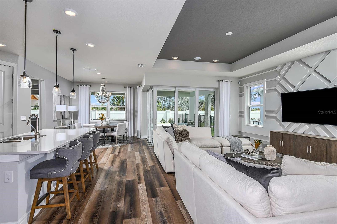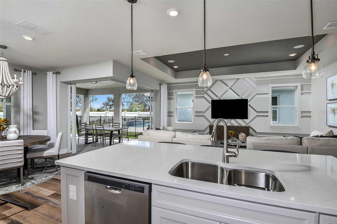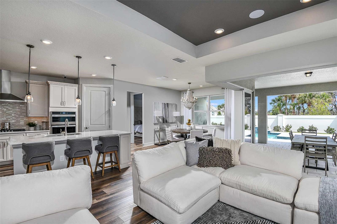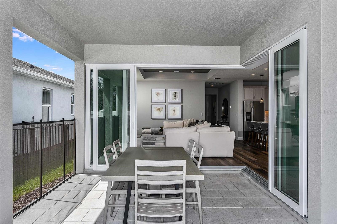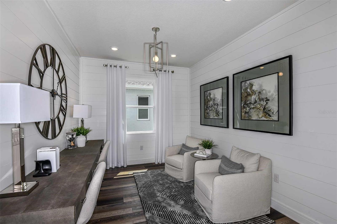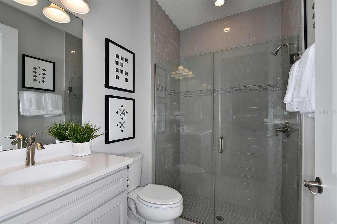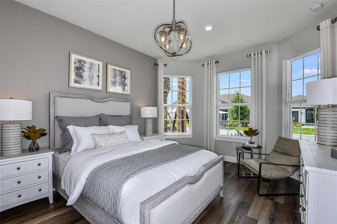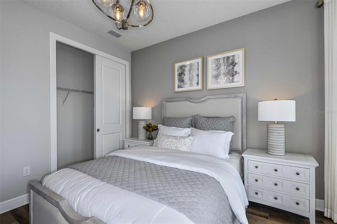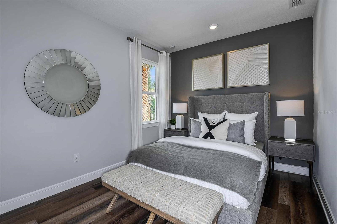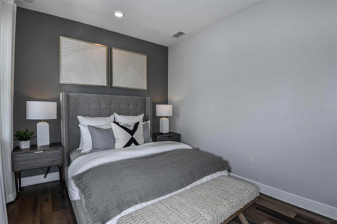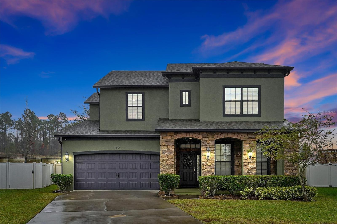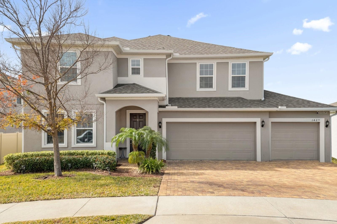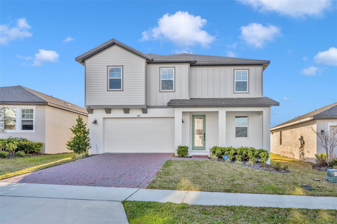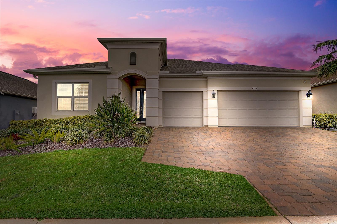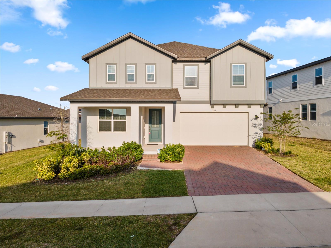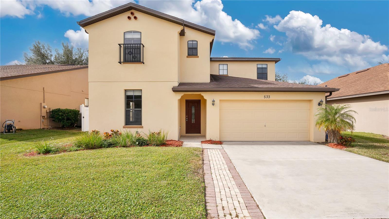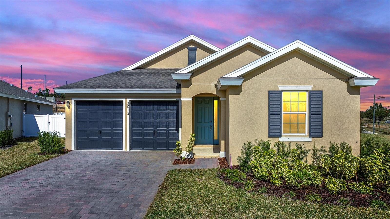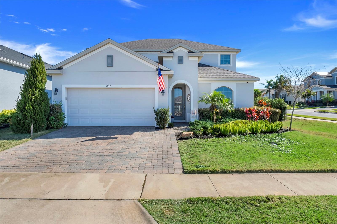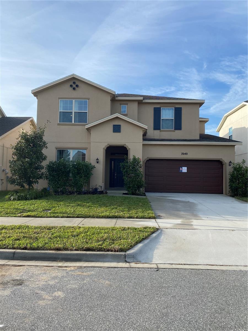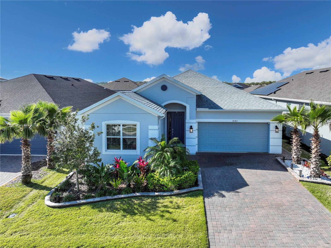2609 Del Webb Drive, MINNEOLA, FL 34715
Property Photos
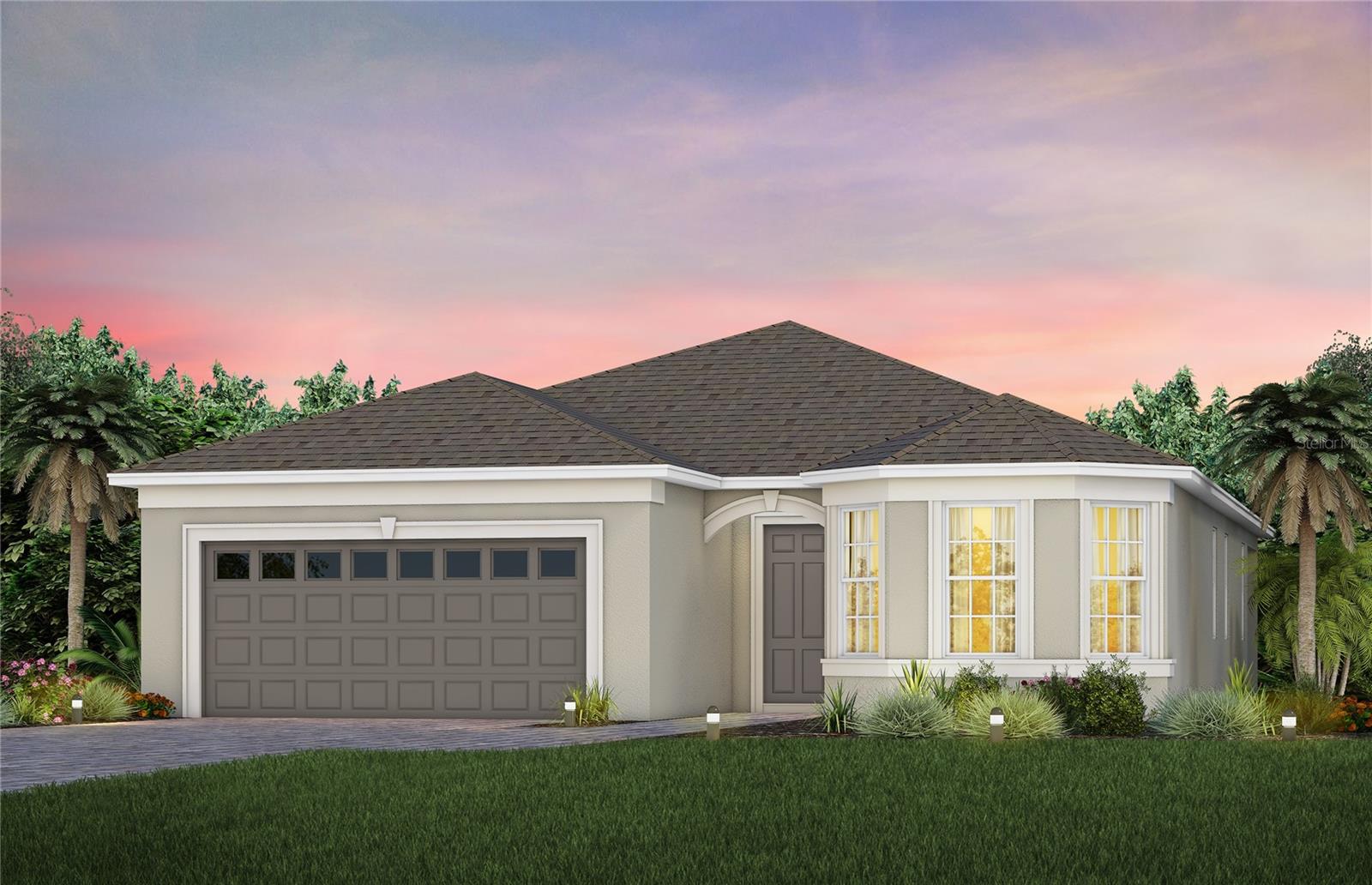
Would you like to sell your home before you purchase this one?
Priced at Only: $591,000
For more Information Call:
Address: 2609 Del Webb Drive, MINNEOLA, FL 34715
Property Location and Similar Properties
- MLS#: O6249834 ( Residential )
- Street Address: 2609 Del Webb Drive
- Viewed: 95
- Price: $591,000
- Price sqft: $313
- Waterfront: No
- Year Built: 2024
- Bldg sqft: 1889
- Bedrooms: 2
- Total Baths: 2
- Full Baths: 2
- Garage / Parking Spaces: 2
- Days On Market: 171
- Additional Information
- Geolocation: 28.6239 / -81.7277
- County: LAKE
- City: MINNEOLA
- Zipcode: 34715
- Subdivision: Del Webb Minneola
- Provided by: PULTE REALTY OF NORTH FLORIDA LLC
- Contact: Adrienne Escott
- 407-250-9131

- DMCA Notice
-
DescriptionUnder Construction. At Pulte, we build our homes with you in mind. Every inch was thoughtfully designed to best meet your needs, making your life better, happier and easier. The new construction single story Mystique home features 2 bedrooms, 2 bathrooms, an enclosed flex room, an open concept kitchen, caf and gathering room, an extended covered lanai with private outdoor kitchen, upgraded laundry room, and a 2 car garage. This home boasts tons of functional luxury upgrades and sought after features. Walk through the impressive foyer into your kitchen, caf, and gathering room to gain access to your extended covered lanai, thanks to a pocket sliding glass doors. The kitchen features 42 soft close Landen Quill Navy cabinets, a white tile backsplash, Pearl Jasmine quartz countertops, built in stainless steel appliances, an upgraded sink & faucet, pendant lighting pre wiring and a corner walk in pantry. The Owner's Suite offers an en suite bathroom with a large walk in closet, a dual sink quartz topped Navy vanity, a private water closet, a luxe super shower and a linen closet. The secondary bedroom, bathroom, enclosed flex room and upgraded laundry room toward the front of the home offer privacy and space for everyone. Professionally curated design selections include our Florida Mediterranean FM2 exterior, upgraded interior doors, an enclosed flex room, built in kitchen appliances, covered lanai extension and private outdoor kitchen, zero corner sliding glass doors and tray ceiling at the gathering room, quartz topped gray laundry room cabinets, upgraded bathrooms, Wood Look Luxury Vinyl Plank floors throughout, electrical and interior finish upgrades, and so much more. Photos and/or videos used in this listing are of model homes. All homes are sold unfurnished. Del Webb at Minneola is a luxurious guard gated 55+ active adult community offering new construction single family homes in an unrivaled location on one of the highest peaks in Central Florida. Del Webb Minneola will offer an abundance of resort style amenities with social events and activities planned by a full time Lifestyle Director centered in the stunning clubhouse which offers views of Sugarloaf Mountain. Planned community amenities include a zero entry resort style pool, in ground heated spa, sports courts, on site bar & grille with indoor and outdoor seating, a fitness center and walking/biking trails. Monthly HOA includes 1 GB high speed internet, 75 streaming channels and your home's yard maintenance. Visit today to learn more and see for yourself why Del Webb Minneola is the absolute best place to call home!
Payment Calculator
- Principal & Interest -
- Property Tax $
- Home Insurance $
- HOA Fees $
- Monthly -
For a Fast & FREE Mortgage Pre-Approval Apply Now
Apply Now
 Apply Now
Apply NowFeatures
Building and Construction
- Builder Model: Mystique
- Builder Name: Del Webb
- Covered Spaces: 0.00
- Exterior Features: Irrigation System, Lighting, Rain Gutters, Sidewalk, Sliding Doors, Sprinkler Metered
- Flooring: Tile
- Living Area: 1889.00
- Roof: Shingle
Property Information
- Property Condition: Under Construction
Land Information
- Lot Features: Cleared, Level, Sidewalk, Paved, Private
Garage and Parking
- Garage Spaces: 2.00
- Open Parking Spaces: 0.00
- Parking Features: Driveway, Garage Door Opener
Eco-Communities
- Green Energy Efficient: Appliances, HVAC, Insulation, Lighting, Roof, Thermostat, Water Heater, Windows
- Pool Features: Deck, Gunite, In Ground, Lap, Lighting, Outside Bath Access, Tile
- Water Source: Public
Utilities
- Carport Spaces: 0.00
- Cooling: Central Air
- Heating: Central, Heat Pump, Natural Gas
- Pets Allowed: Number Limit, Yes
- Sewer: Public Sewer
- Utilities: BB/HS Internet Available, Electricity Available, Fiber Optics, Natural Gas Connected, Public, Sewer Connected, Sprinkler Recycled, Street Lights, Underground Utilities, Water Available
Amenities
- Association Amenities: Clubhouse, Fence Restrictions, Fitness Center, Gated, Maintenance, Park, Pickleball Court(s), Pool, Recreation Facilities, Spa/Hot Tub, Tennis Court(s)
Finance and Tax Information
- Home Owners Association Fee Includes: Guard - 24 Hour, Common Area Taxes, Pool, Internet, Maintenance Grounds, Management, Private Road, Recreational Facilities
- Home Owners Association Fee: 384.00
- Insurance Expense: 0.00
- Net Operating Income: 0.00
- Other Expense: 0.00
- Tax Year: 2023
Other Features
- Appliances: Built-In Oven, Cooktop, Dishwasher, Disposal, Dryer, Gas Water Heater, Refrigerator, Tankless Water Heater, Washer
- Association Name: Del Webb Minneola Homeowner’s Association
- Country: US
- Furnished: Unfurnished
- Interior Features: Eat-in Kitchen, In Wall Pest System, Kitchen/Family Room Combo, Living Room/Dining Room Combo, Open Floorplan, Pest Guard System, Primary Bedroom Main Floor, Split Bedroom, Stone Counters, Thermostat, Walk-In Closet(s), Window Treatments
- Legal Description: DEL WEBB MINNEOLA PHASE 1 PB 80 PG 1-10 LOT 056
- Levels: One
- Area Major: 34715 - Minneola
- Occupant Type: Vacant
- Parcel Number: 29-21-26-0010-000-05600
- Possession: Close Of Escrow
- Style: Florida, Mediterranean
- View: Trees/Woods
- Views: 95
- Zoning Code: RES
Similar Properties
Nearby Subdivisions
Ardmore Reserve
Ardmore Reserve Ph 3
Ardmore Reserve Ph Ii
Ardmore Reserve Ph Iii
Ardmore Reserve Ph V
Country Ridge
Del Webb Minneola
Del Webb Minneola Ph 2
Eastridge Ph 01
High Pointe Ph 01
Hills Of Minneola
Lakewood Ridge
Minneola High Pointe Ph 02
Minneola Minneola Hills
Minneola Oak Valley Ph 04b Lt
Minneola Park Ridge On Lake Mi
Minneola Pine Bluff Ph 01 Lt 0
Minneola Pine Bluff Ph 03
Minneola Quail Valley East
Minneola Reserve At Minneola P
Minneola Tower Ridge
No
Oak Valley
Orangebrook
Overlook At Grassy Lake
Overlookgrassy Lake
Overlookgrassy Lake Ph 2
Park View At The Hills Ph 3
Park Viewhills Ph 1
Park Viewthe Hills
Park Viewthe Hills Ph 1
Park Viewthe Hills Ph 1 A Rep
Park Viewthe Hills Ph 2
Park Viewthe Hills Ph 2 A
Park Viewthe Hills Ph 2 A Re
Quail Valley Phase Iii
Quail Valley Phase V
Reserve At Lake Ridge
Reservelk Rdg
Reserveminneola Ph 2c Rep
Reserveminneola Ph 3b
Reserveminneola Ph 4
Sugarloaf Mountain
The Forest
The Reserve At Minneola Phase
Villages At Minneola Hills
Villagesminneola Hills Ph 1a
Villagesminneola Hills Ph 1b
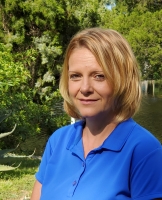
- Christa L. Vivolo
- Tropic Shores Realty
- Office: 352.440.3552
- Mobile: 727.641.8349
- christa.vivolo@gmail.com



