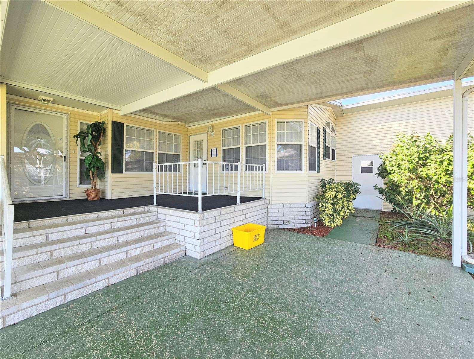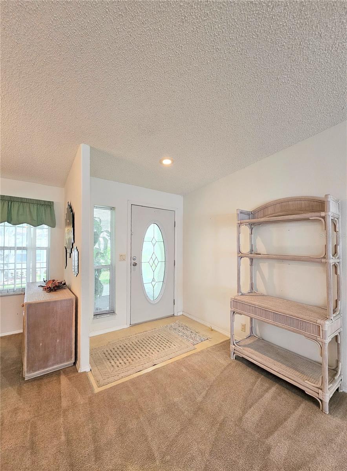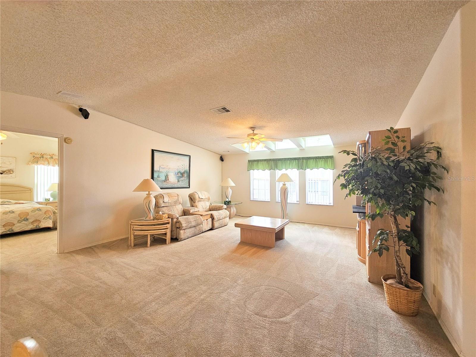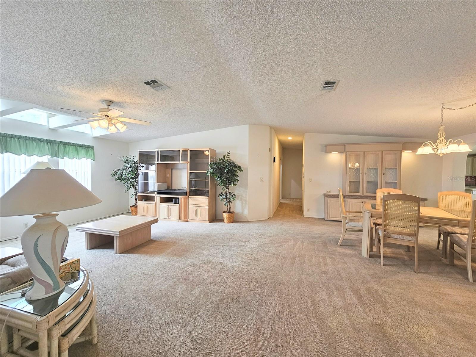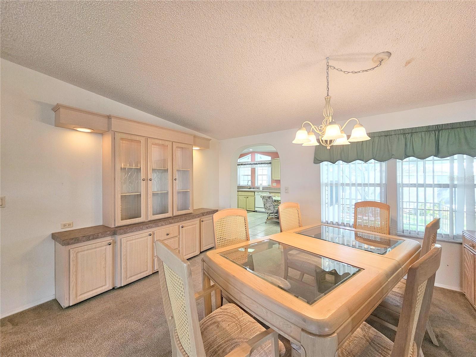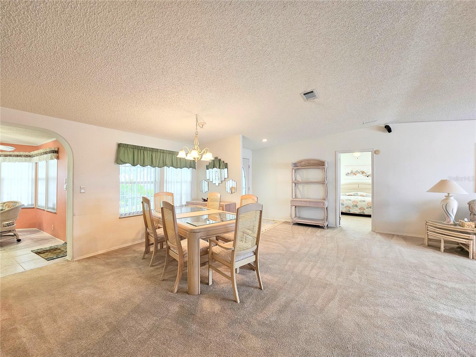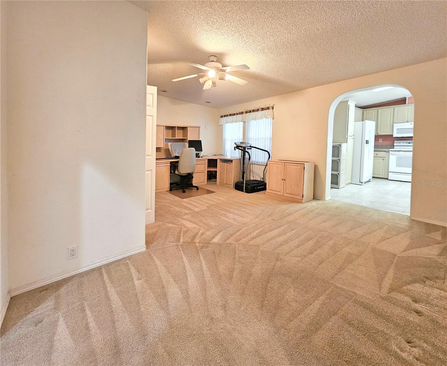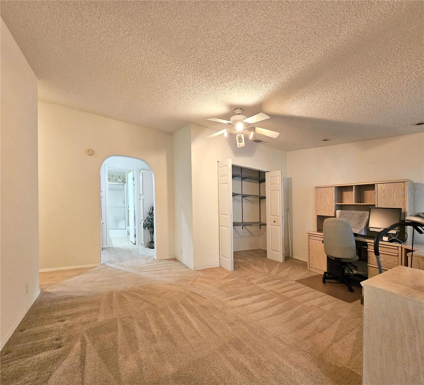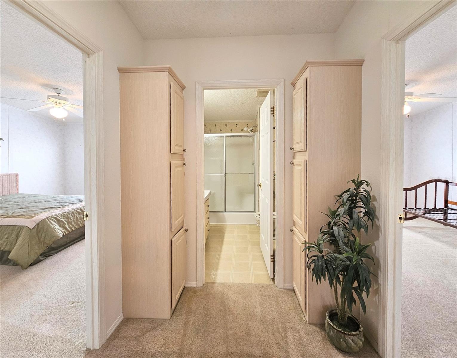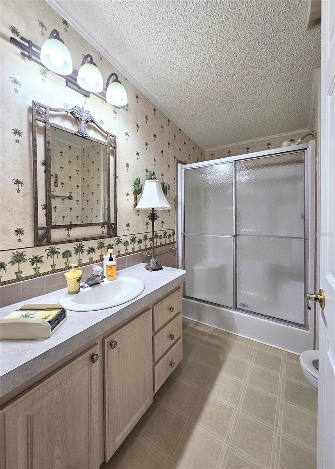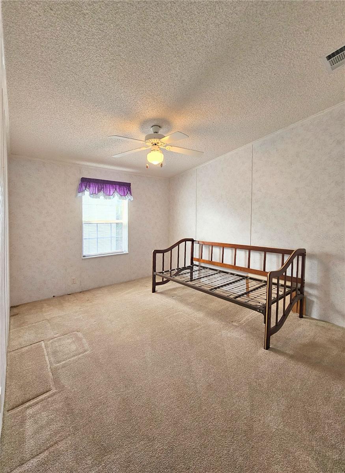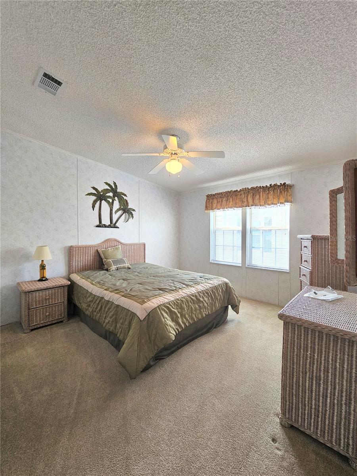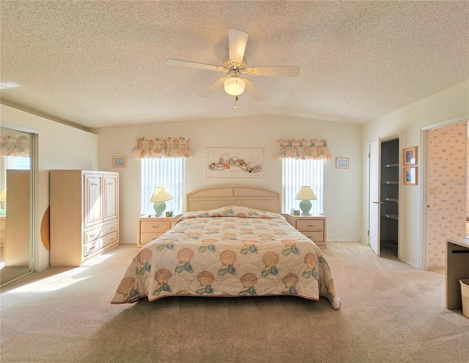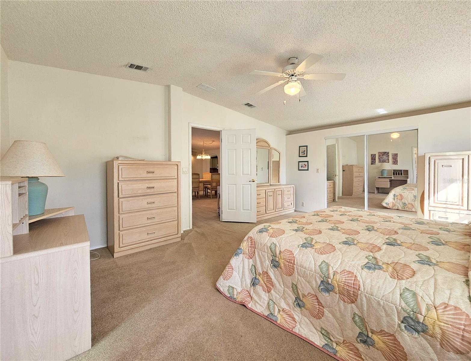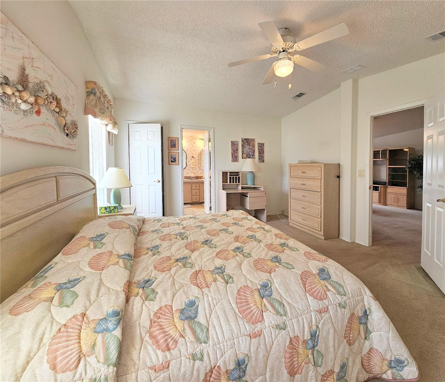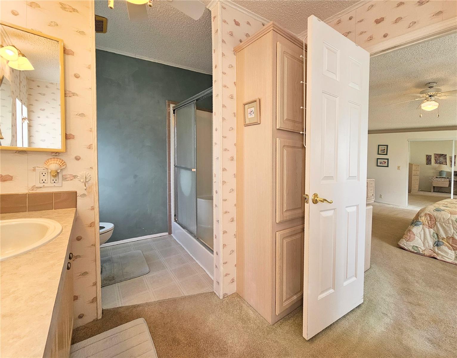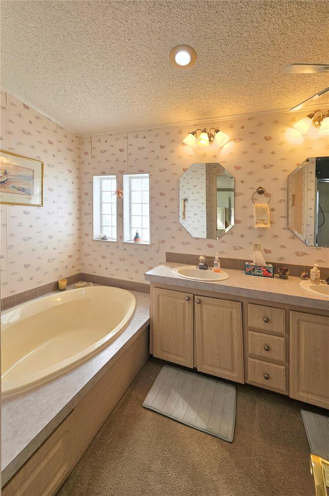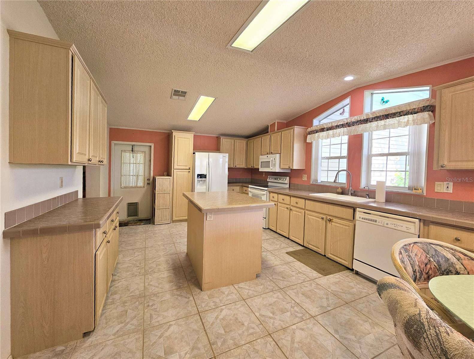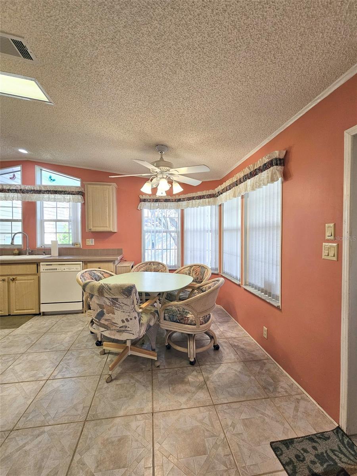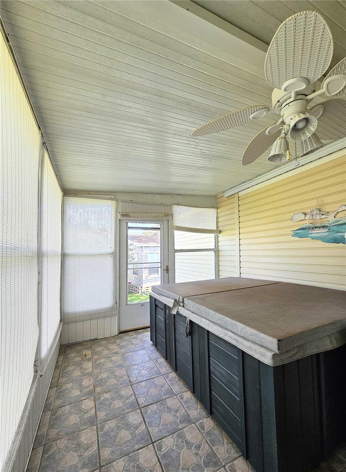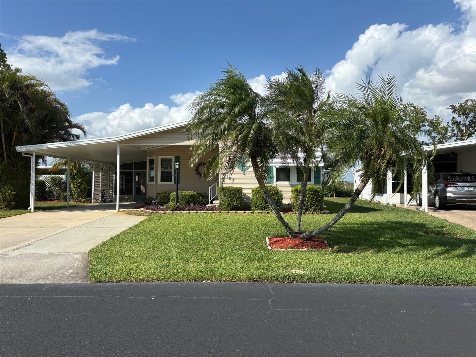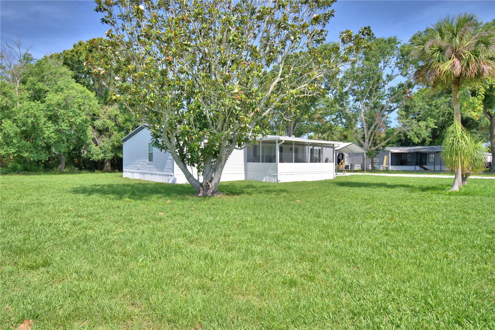6604 Scenic Point Drive Se, WINTER HAVEN, FL 33884
Property Photos
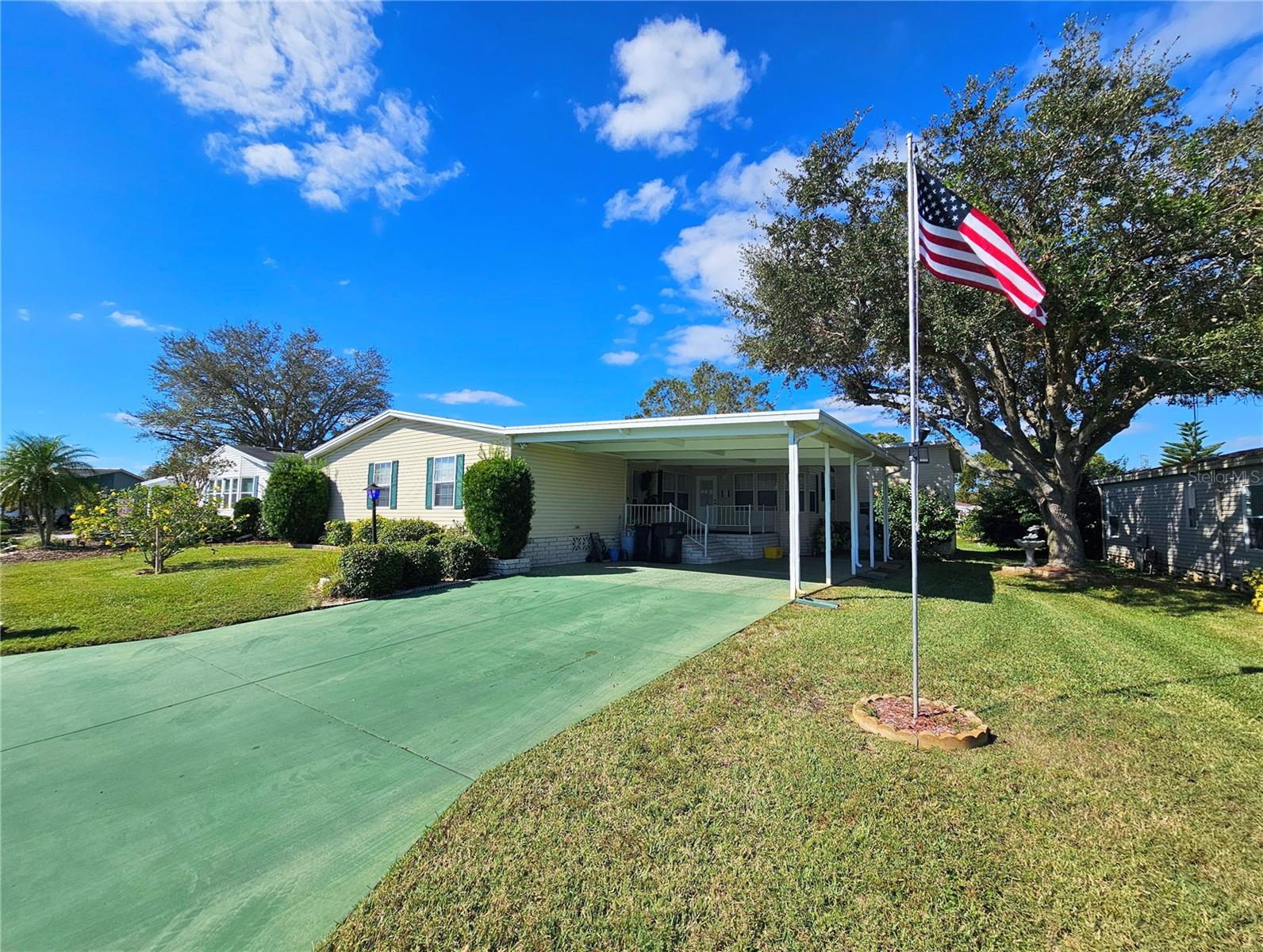
Would you like to sell your home before you purchase this one?
Priced at Only: $224,900
For more Information Call:
Address: 6604 Scenic Point Drive Se, WINTER HAVEN, FL 33884
Property Location and Similar Properties
- MLS#: O6255532 ( Residential )
- Street Address: 6604 Scenic Point Drive Se
- Viewed: 62
- Price: $224,900
- Price sqft: $91
- Waterfront: No
- Year Built: 2000
- Bldg sqft: 2480
- Bedrooms: 3
- Total Baths: 2
- Full Baths: 2
- Garage / Parking Spaces: 2
- Days On Market: 183
- Additional Information
- Geolocation: 27.9906 / -81.6494
- County: POLK
- City: WINTER HAVEN
- Zipcode: 33884
- Subdivision: Garden Grove Oaks
- Elementary School: Garden Grove Elem
- Middle School: Denison Middle
- High School: Winter Haven Senior
- Provided by: TOP FLORIDA HOMES
- Contact: Gabe Hatch
- 855-919-0458

- DMCA Notice
-
DescriptionYour search for the perfect home ends here! This gorgeous 3 bedroom, 2 bath, split plan, home offers nearly 2300 square feet of living space, featuring an oversized Living Room with adjoined Dining Room, and a spacious kitchen with plenty of storage plus a new microwave and refrigerator. The oversized primary bedroom offers ample closet space and a private ensuite bath with 2 vanities, a garden tub, separate walk in shower and large linen closet. After a long day, you can step out to the enclosed private porch and relax and unwind in the included hot tub. Bringing an added touch of serenity. Recent upgrades include a new roof Oct. '24, and the a/c unit is just 2 years old. The home also offers a 2 car covered carport and a large, attached storage shed. This incredible, partially furnished home is move in ready and located in a much sought after 55+ community with low HOA fees and is truly the ideal retreat. Don't wait to schedule a showing today and make this beautiful home your own.
Payment Calculator
- Principal & Interest -
- Property Tax $
- Home Insurance $
- HOA Fees $
- Monthly -
For a Fast & FREE Mortgage Pre-Approval Apply Now
Apply Now
 Apply Now
Apply NowFeatures
Building and Construction
- Covered Spaces: 0.00
- Exterior Features: Rain Gutters, Storage
- Flooring: Carpet, Ceramic Tile
- Living Area: 2285.00
- Roof: Shingle
School Information
- High School: Winter Haven Senior
- Middle School: Denison Middle
- School Elementary: Garden Grove Elem
Garage and Parking
- Garage Spaces: 0.00
- Open Parking Spaces: 0.00
Eco-Communities
- Water Source: Public
Utilities
- Carport Spaces: 2.00
- Cooling: Central Air
- Heating: Central, Electric
- Pets Allowed: Number Limit, Yes
- Sewer: Public Sewer
- Utilities: Electricity Connected, Natural Gas Connected, Public, Sewer Connected, Water Connected
Finance and Tax Information
- Home Owners Association Fee: 65.00
- Insurance Expense: 0.00
- Net Operating Income: 0.00
- Other Expense: 0.00
- Tax Year: 2023
Other Features
- Appliances: Dishwasher, Dryer, Gas Water Heater, Microwave, Range, Range Hood, Refrigerator, Washer
- Association Name: Jeri Laird
- Association Phone: 706-436-3442
- Country: US
- Interior Features: Ceiling Fans(s), Eat-in Kitchen, High Ceilings
- Legal Description: GARDEN GROVE OAKS UNIT THREE PB 77 PG 45 LOT 123 & NELY 1/2 OF LOT 122 & INT IN COMMON AREAS
- Levels: One
- Area Major: 33884 - Winter Haven / Cypress Gardens
- Occupant Type: Vacant
- Parcel Number: 27-29-06-855562-001230
- Views: 62
Similar Properties
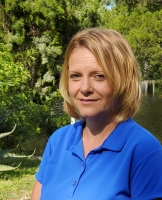
- Christa L. Vivolo
- Tropic Shores Realty
- Office: 352.440.3552
- Mobile: 727.641.8349
- christa.vivolo@gmail.com



