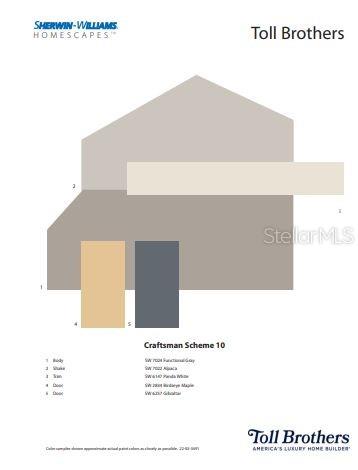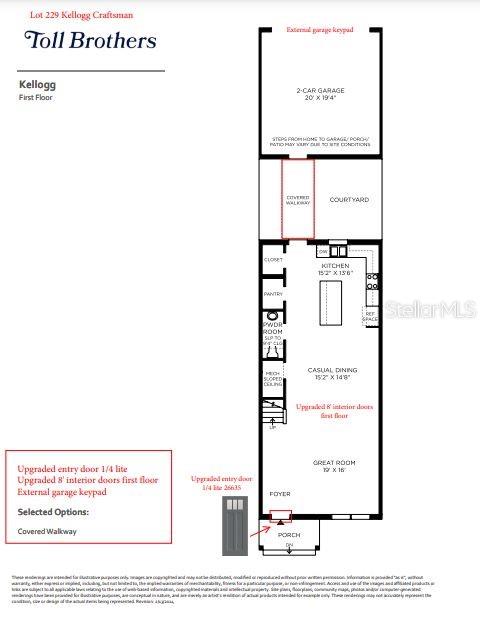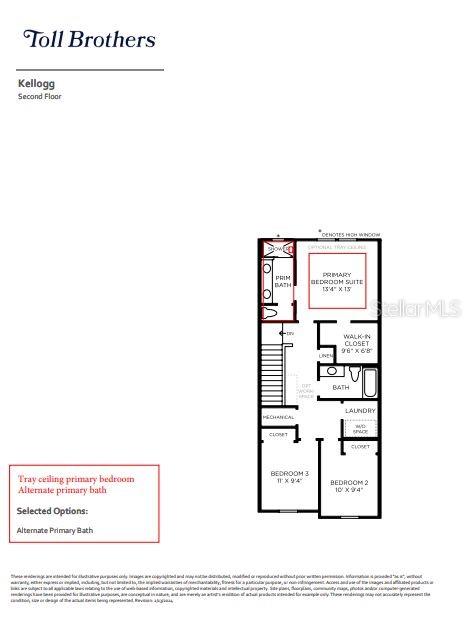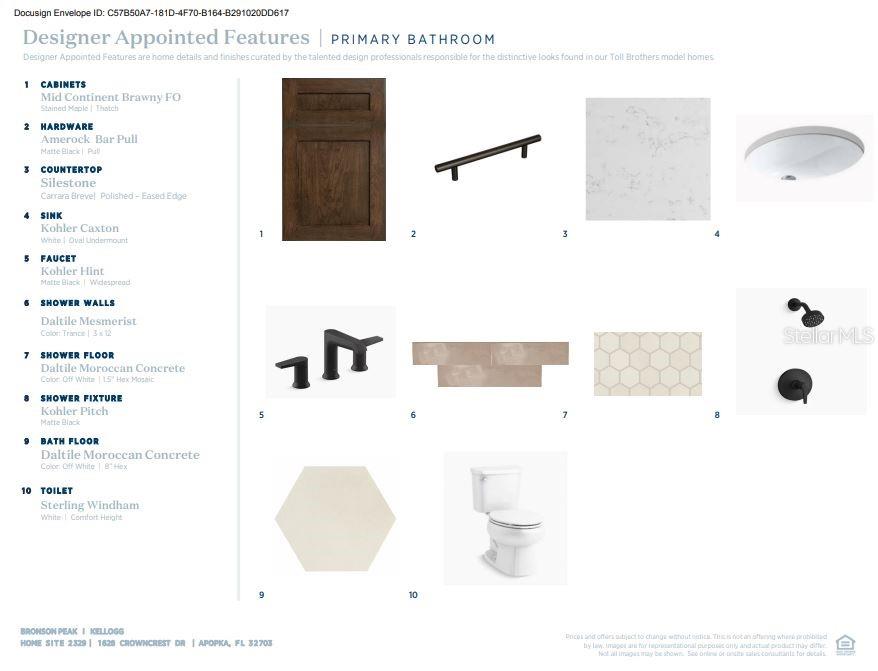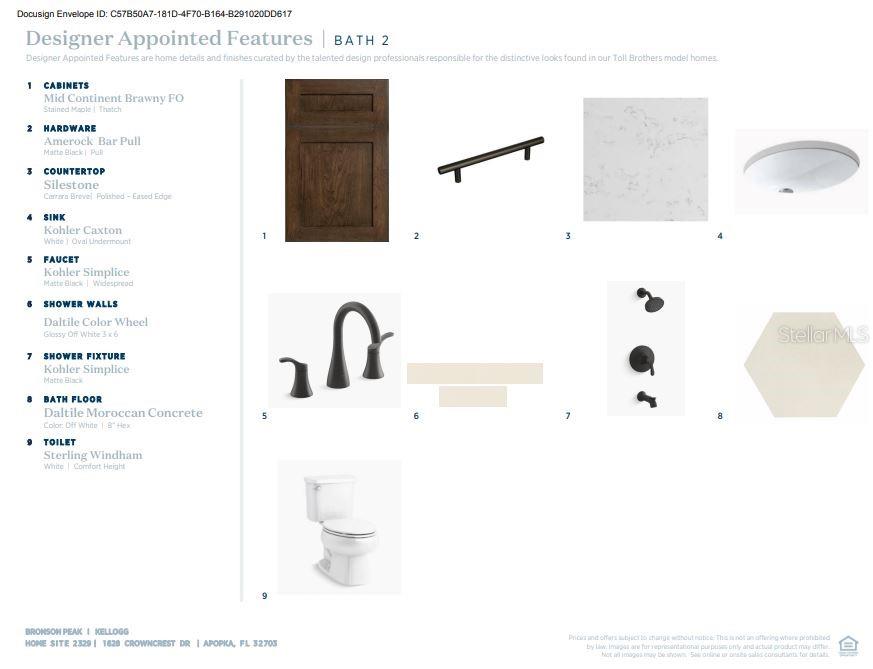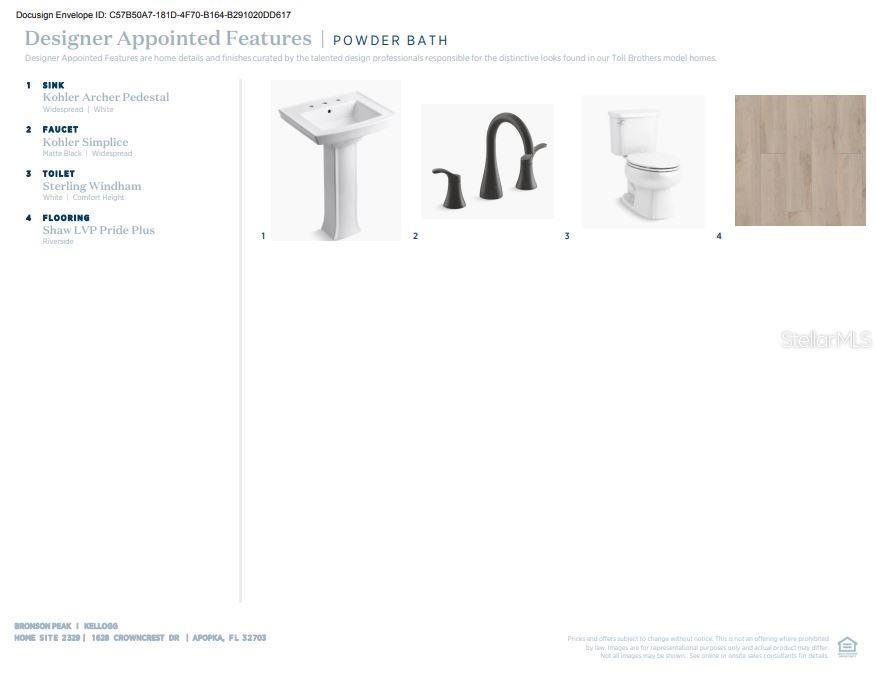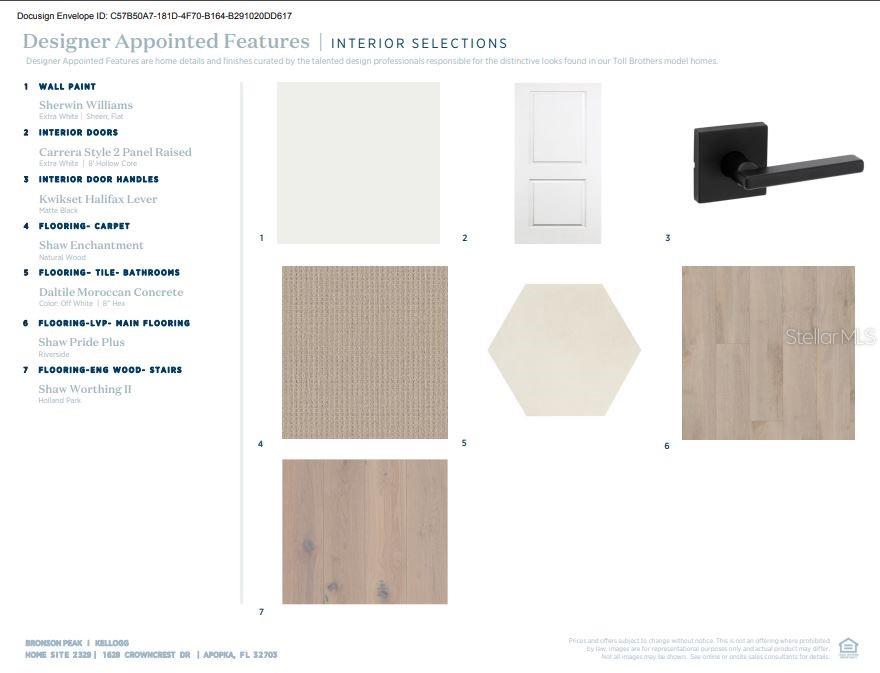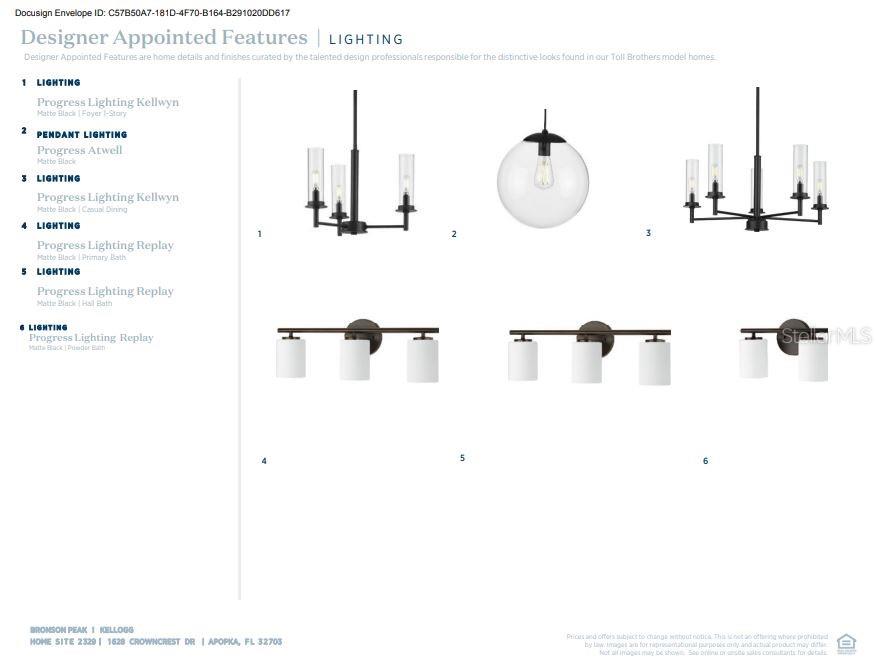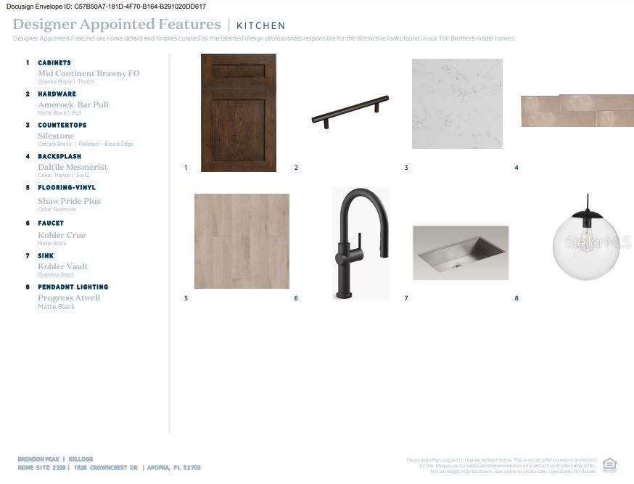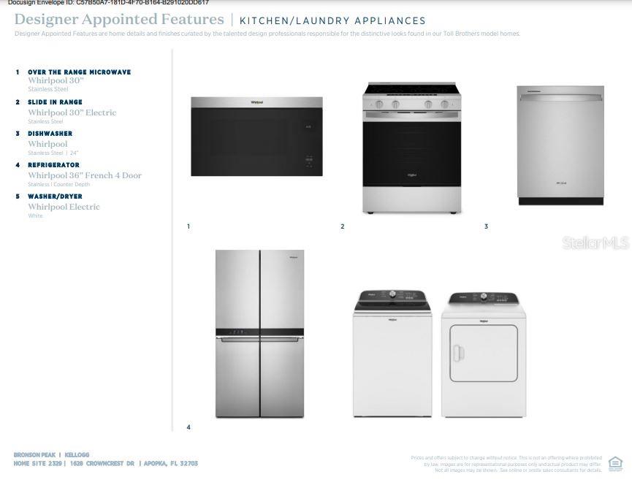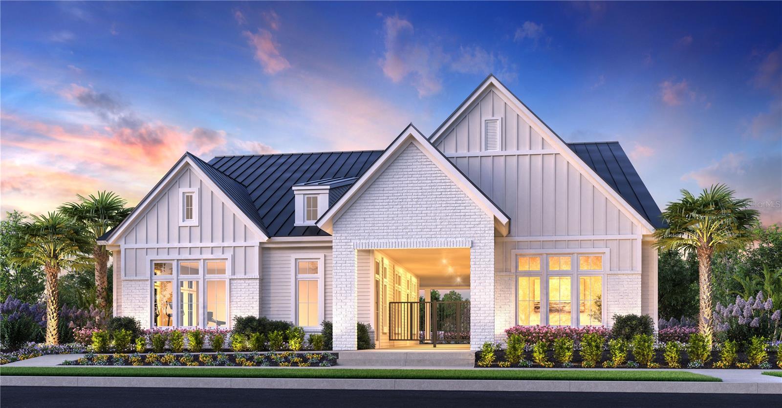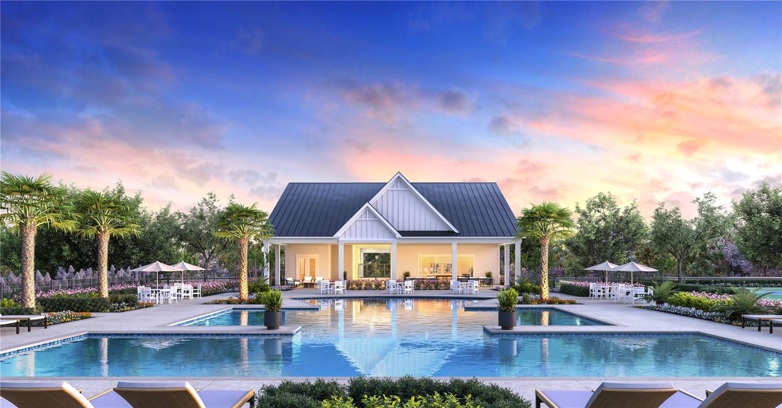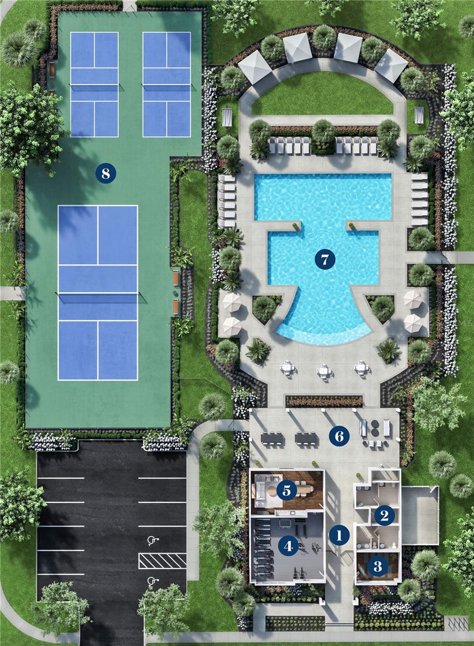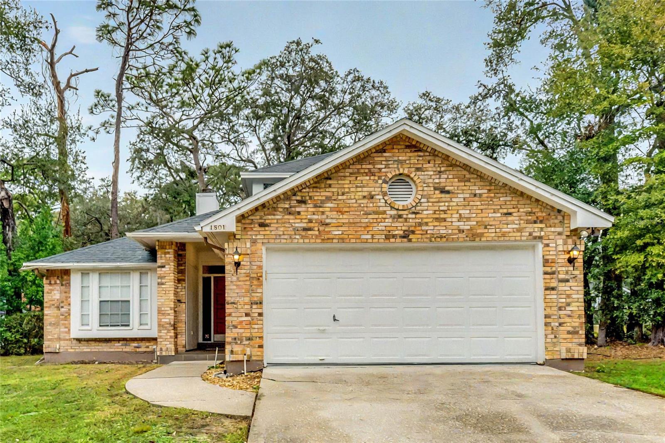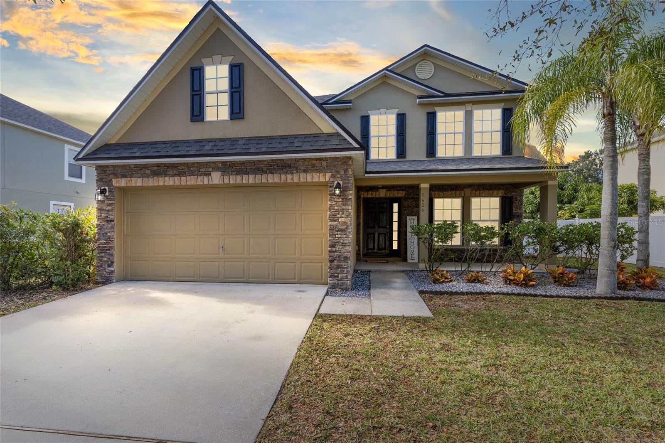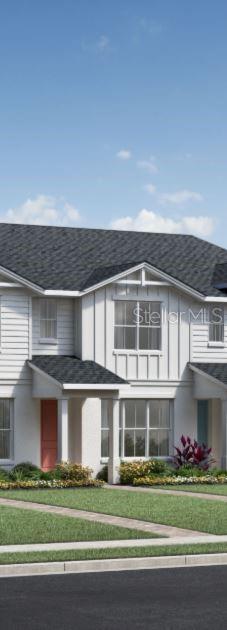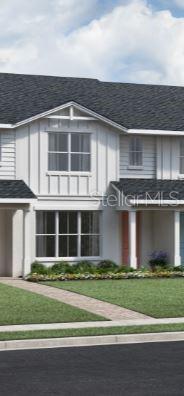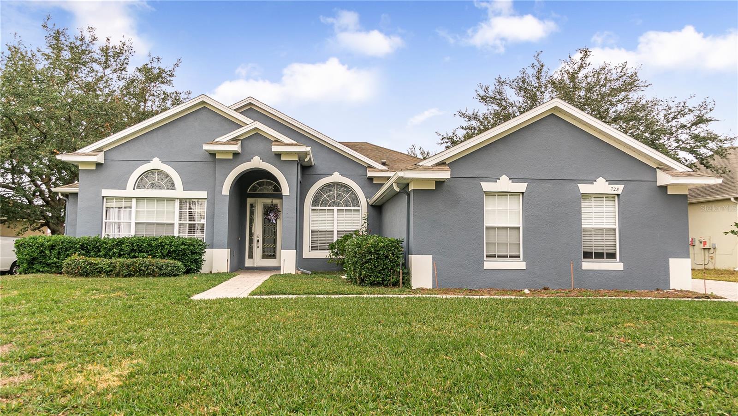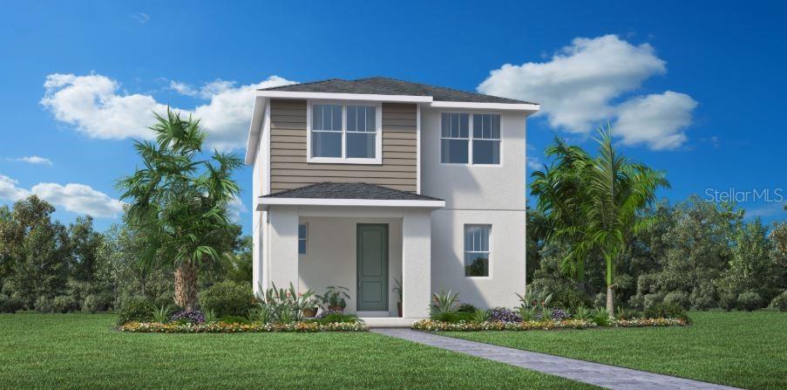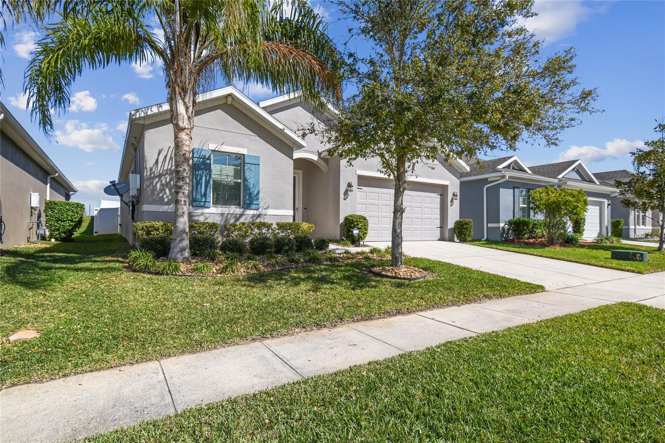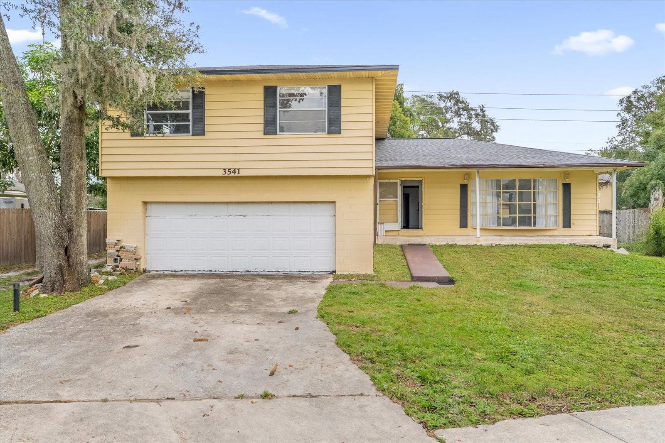1628 Crowncrest Drive, APOPKA, FL 32703
Property Photos
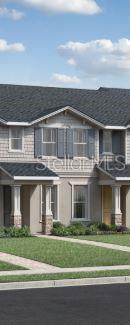
Would you like to sell your home before you purchase this one?
Priced at Only: $384,995
For more Information Call:
Address: 1628 Crowncrest Drive, APOPKA, FL 32703
Property Location and Similar Properties
- MLS#: O6265324 ( Residential )
- Street Address: 1628 Crowncrest Drive
- Viewed: 141
- Price: $384,995
- Price sqft: $172
- Waterfront: No
- Year Built: 2025
- Bldg sqft: 2237
- Bedrooms: 3
- Total Baths: 3
- Full Baths: 2
- 1/2 Baths: 1
- Garage / Parking Spaces: 2
- Days On Market: 108
- Additional Information
- Geolocation: 28.6632 / -81.5365
- County: ORANGE
- City: APOPKA
- Zipcode: 32703
- Subdivision: Bronson Peak
- Elementary School: Apopka Elem
- Middle School: Wolf Lake Middle
- High School: Apopka High
- Provided by: ORLANDO TBI REALTY LLC
- Contact: Dayene Grubert
- 407-345-6000

- DMCA Notice
-
DescriptionUnder Construction. Under Construction. This beautifully crafted luxury townhome offers 1,761 square feet, 3 bedrooms, and 2 and a half bathrooms. Upon entering the inviting foyer, you will find an expansive great room before up to the bright kitchen and casual dining area. The stunning kitchen is highlighted by a designer backsplash, modern cabinets, and upgraded countertops. With free flowing space between the kitchen, great room and the casual dining area this townhome offers the perfect open concept living space. Secluded on the second floor is the primary bedroom, complete with a large walk in closet and two additional secondary bedrooms that share a full bathroom. Additional highlights include a rear courtyard area and a 2 car garage. The future resort style amenities in this community will make your family feel they're on vacation year round. Schedule an appointment today to see it for yourself! Closing cost assistance available.
Payment Calculator
- Principal & Interest -
- Property Tax $
- Home Insurance $
- HOA Fees $
- Monthly -
For a Fast & FREE Mortgage Pre-Approval Apply Now
Apply Now
 Apply Now
Apply NowFeatures
Building and Construction
- Builder Model: Kellogg Craftsman
- Builder Name: Toll Brothers
- Covered Spaces: 0.00
- Exterior Features: Courtyard, Irrigation System, Rain Gutters, Sidewalk, Sliding Doors
- Flooring: Carpet, Tile, Wood
- Living Area: 1761.00
- Roof: Shingle
Property Information
- Property Condition: Under Construction
Land Information
- Lot Features: City Limits, Sidewalk, Paved
School Information
- High School: Apopka High
- Middle School: Wolf Lake Middle
- School Elementary: Apopka Elem
Garage and Parking
- Garage Spaces: 2.00
- Open Parking Spaces: 0.00
- Parking Features: Driveway, On Street
Eco-Communities
- Water Source: Public
Utilities
- Carport Spaces: 0.00
- Cooling: Central Air
- Heating: Central, Electric
- Pets Allowed: Yes
- Sewer: Public Sewer
- Utilities: Cable Available, Cable Connected, Electricity Connected, Natural Gas Connected, Phone Available, Sewer Connected, Sprinkler Recycled, Street Lights, Underground Utilities, Water Connected
Amenities
- Association Amenities: Clubhouse, Fitness Center, Park, Pickleball Court(s), Pool, Recreation Facilities, Tennis Court(s), Trail(s)
Finance and Tax Information
- Home Owners Association Fee Includes: Common Area Taxes, Pool, Escrow Reserves Fund, Maintenance Structure, Maintenance Grounds, Management, Recreational Facilities
- Home Owners Association Fee: 200.00
- Insurance Expense: 0.00
- Net Operating Income: 0.00
- Other Expense: 0.00
- Tax Year: 2024
Other Features
- Appliances: Built-In Oven, Cooktop, Dishwasher, Disposal, Dryer, Microwave, Range Hood, Refrigerator, Washer
- Association Name: May Management Services, Inc. / Geeta Chowbay
- Association Phone: (855) 629-6481
- Country: US
- Interior Features: Eat-in Kitchen, High Ceilings, In Wall Pest System, Kitchen/Family Room Combo, Living Room/Dining Room Combo, Open Floorplan, PrimaryBedroom Upstairs, Solid Surface Counters, Thermostat, Tray Ceiling(s), Walk-In Closet(s)
- Legal Description: BRONSON PEAK PHASE 1B 112/59 LOT 229
- Levels: Two
- Area Major: 32703 - Apopka
- Occupant Type: Vacant
- Parcel Number: 17-21-28-0936-02-290
- Possession: Close of Escrow
- Style: Craftsman, Florida
- Views: 141
- Zoning Code: PD
Similar Properties
Nearby Subdivisions
.
Apopka
Apopka Town
Apopka Woods Sub
Bear Lake Estates 1st Add
Bear Lake Hills
Bear Lake Manor
Bear Lake Woods Ph 1
Bel Aire Hills
Beverly Terrace Dedicated As M
Braswell Court
Breckenridge Ph 01 N
Breckenridge Ph 02 S
Breckenridge Ph 1
Breezy Heights
Bronson Peak
Bronsons Ridge 32s
Bronsons Ridge 60s
Cameron Grove
Clear Lake Lndg
Cobblefield
Coopers Run
Country Add
Country Landing
Dream Lake Heights
Emerson Park
Emerson Park A B C D E K L M N
Emerson Pointe
Forest Lake Estates
Foxwood
Foxwood Ph 3
George W Anderson Sub
Hackney Prop
Hilltop Reserve Ph 4
Hilltop Reserve Ph Ii
Holliday Bear Lake Sub 2
Jansen Subd
Lake Doe Cove Ph 03
Lake Doe Cove Ph 03 G
Lake Doe Reserve
Lake Heiniger Estates
Lake Mendelin Estates
Lake Opal Estates
Lake Pleasant Cove A B C D E
Lakeside Ph I Amd 2
Lakeside Ph I Amd 2 Repl
Lakeside Ph Ii
Liberty Heights First Add
Lynwood
Marden Heights
Marlowes Add
Maudehelen Sub
Meadow Oaks Sub
Meadowlark Landing
Neals Bay Point
None
Northcrest
Not On List
Oak Level Heights
Oak Park Manor
Oak Pointe
Oak Pointe South
Oaks Wekiwa
Paradise Heights
Paradise Heights First Add
Piedmont Lakes Ph 03
Piedmont Park
Poe Reserve Ph 2
Royal Oak Estates
Sheeler Oaks Ph 03b
Sheeler Oaks Ph 3b
Sheeler Pointe
Silver Oak Ph 1
Silver Oak Phrase 2
Stockbridge
Vineyard Condo Ph 04
Vistaswaters Edge Ph 1
Votaw
Votaw Village Ph 02
Wekiva Reserve
Wekiva Ridge Oaks 48 63
Wekiwa Manor Sec 01
Whispering Winds
X

- Christa L. Vivolo
- Tropic Shores Realty
- Office: 352.440.3552
- Mobile: 727.641.8349
- christa.vivolo@gmail.com



