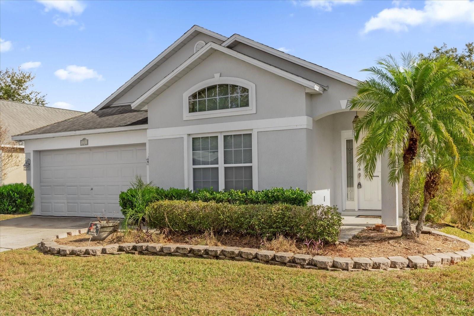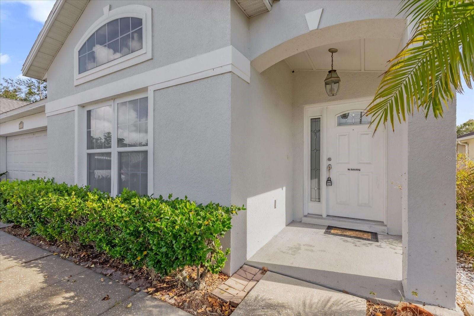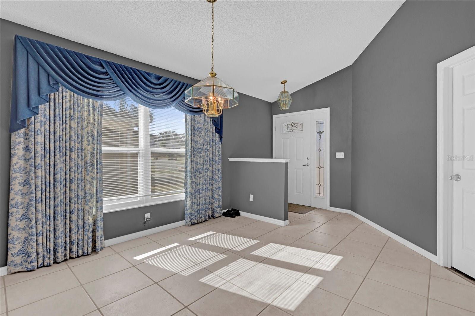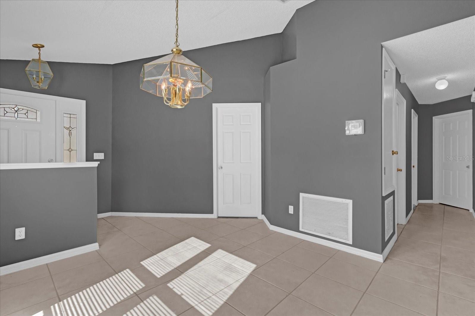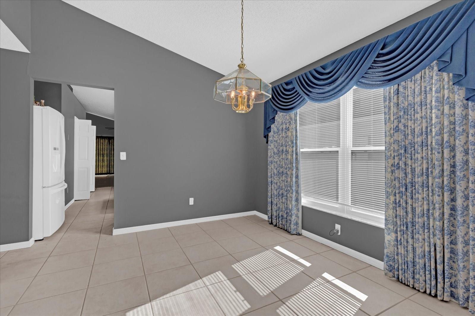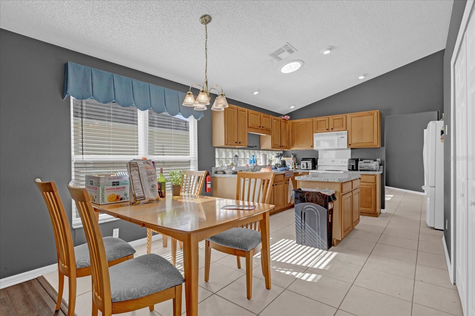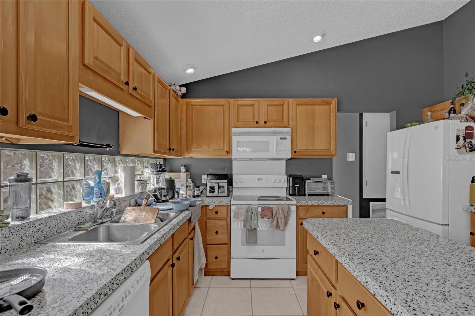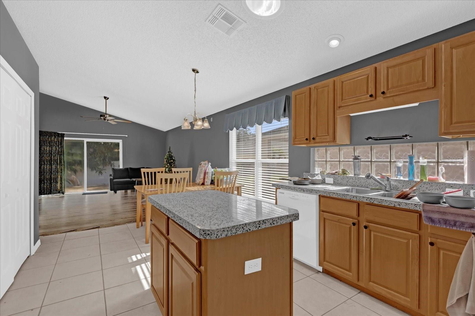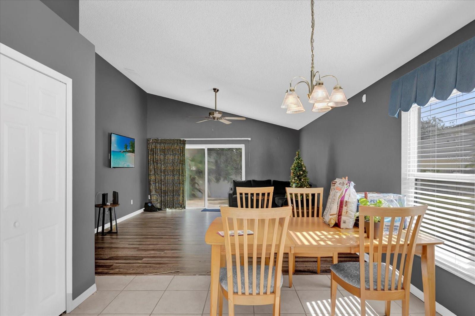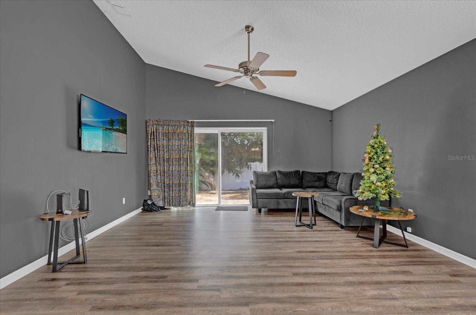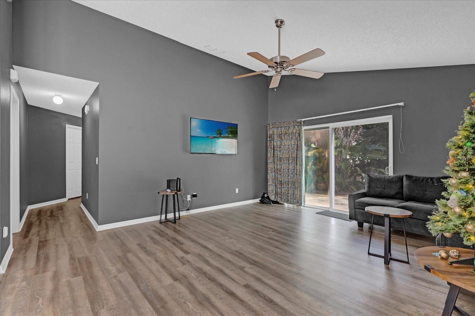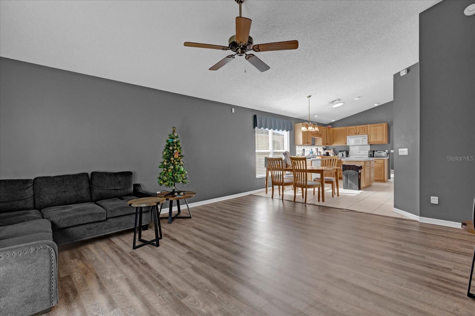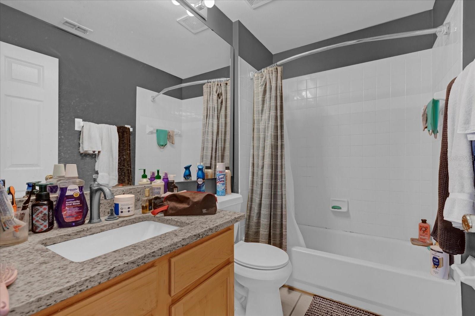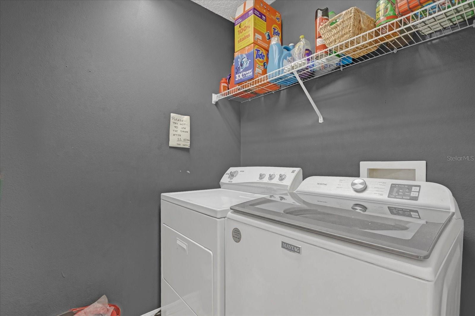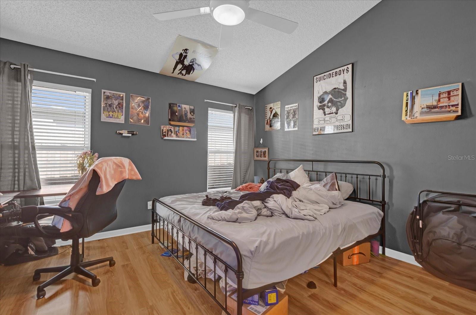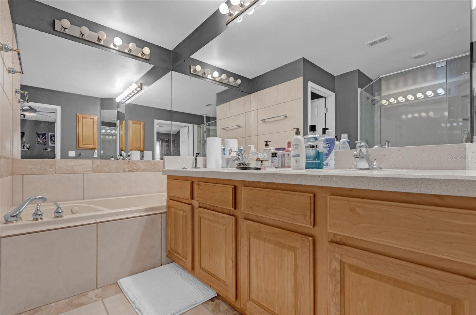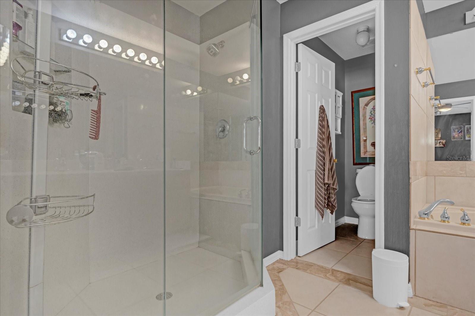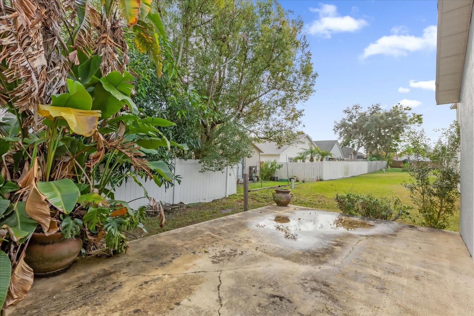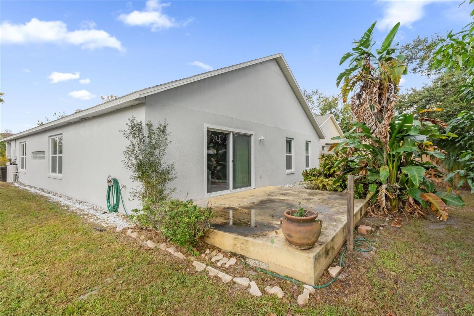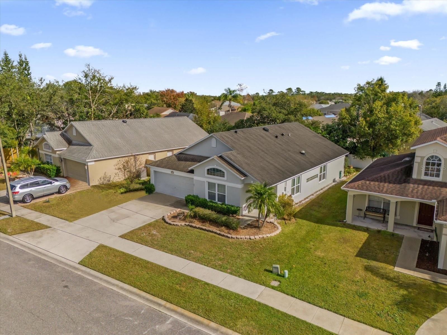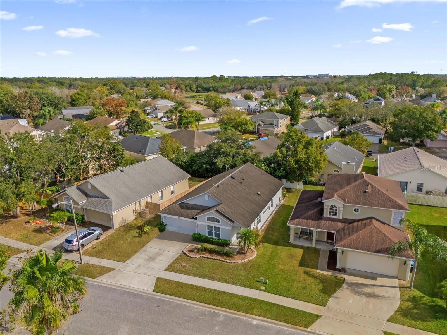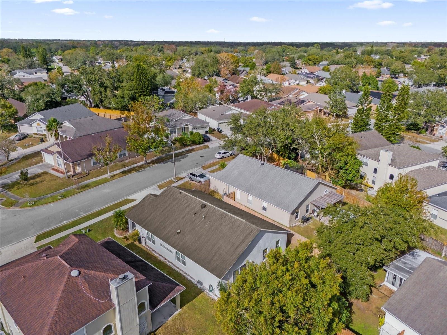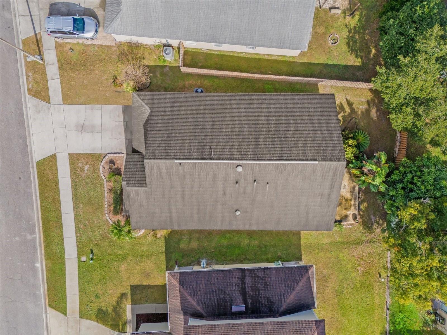4201 Pacifica Drive, ORLANDO, FL 32817
Property Photos
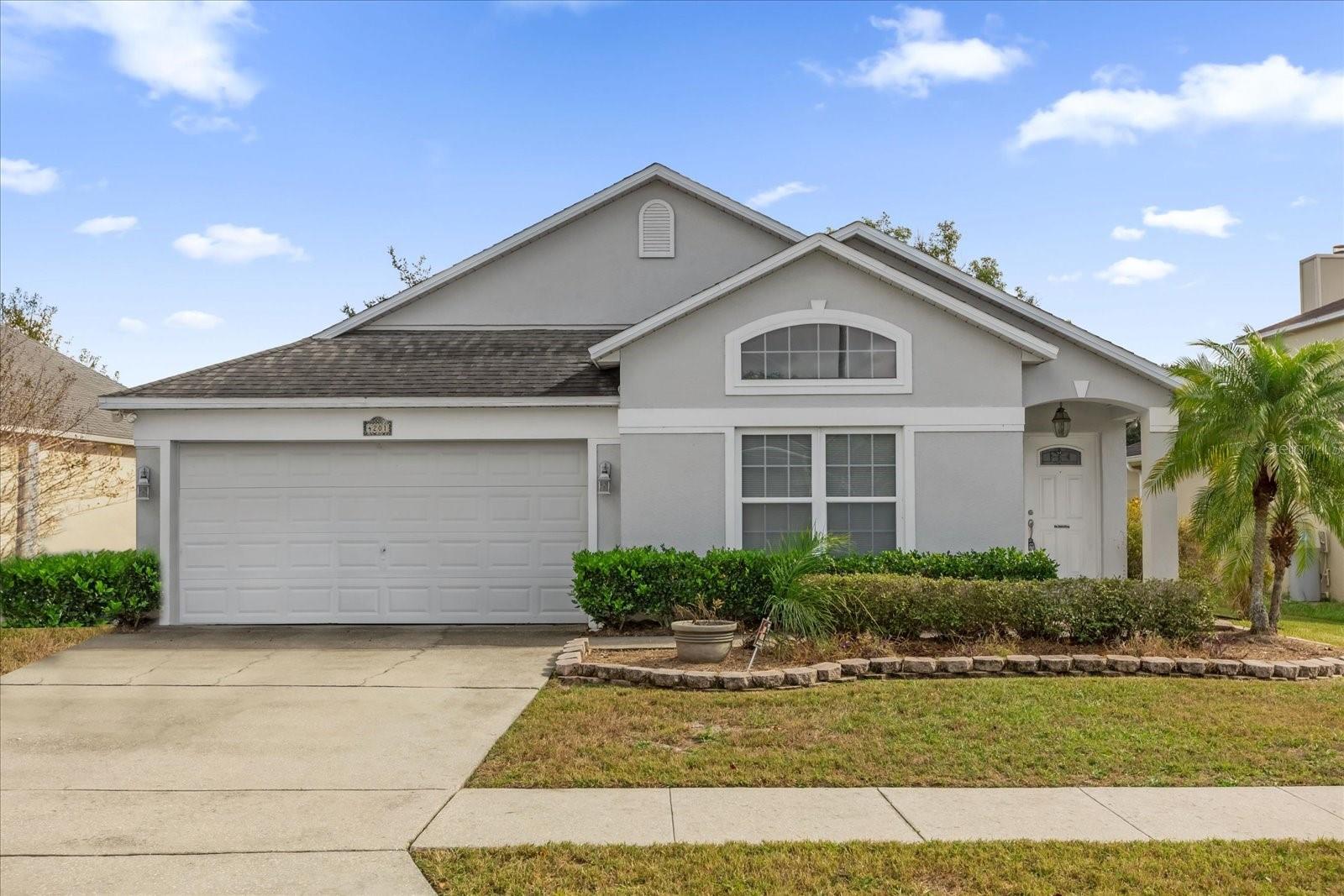
Would you like to sell your home before you purchase this one?
Priced at Only: $445,025
For more Information Call:
Address: 4201 Pacifica Drive, ORLANDO, FL 32817
Property Location and Similar Properties
- MLS#: O6266136 ( Residential )
- Street Address: 4201 Pacifica Drive
- Viewed: 14
- Price: $445,025
- Price sqft: $187
- Waterfront: No
- Year Built: 1996
- Bldg sqft: 2375
- Bedrooms: 5
- Total Baths: 2
- Full Baths: 2
- Garage / Parking Spaces: 2
- Days On Market: 106
- Additional Information
- Geolocation: 28.6002 / -81.2368
- County: ORANGE
- City: ORLANDO
- Zipcode: 32817
- Subdivision: Suncrest Villas Ph 02
- Elementary School: Arbor Ridge Elem
- Middle School: Corner Lake Middle
- High School: University High
- Provided by: KELLER WILLIAMS CLASSIC
- Contact: Jean Guirand, Jr
- 407-292-5400

- DMCA Notice
-
DescriptionDiscover your dream home at 4201 Pacifica Dr, Orlando, FL 32817, a newly listed property that blends convenience and opportunity in the heart of Orlando. This single family house offers ample space with 1984 sqft, encompassing 5 cozy bedrooms and 2 well appointed bathrooms. Experience the seamless blend of functionality and style with high ceilings and durable hard flooring throughout the home. Enhance your culinary skills in a spacious kitchen adorned with stunning granite countertops, perfect for both everyday meals and entertaining guests. The layout of the house supports versatile living, presenting an ideal investment opportunity or a delightful family home. Strategically located, this residence puts you minutes away from key amenities and attractions. Enjoy easy access to a myriad of shopping options, a variety of restaurants, and major roads facilitating swift commutes around the city. Additionally, its proximity to a college campus makes it a prime choice for potential rental income. Whether you are looking for a property with potential for rental income or a comfortable home close to everything, 4201 Pacifica Dr offers an exceptional living experience. Seize the opportunity to own this charming home in a coveted Orlando location.
Payment Calculator
- Principal & Interest -
- Property Tax $
- Home Insurance $
- HOA Fees $
- Monthly -
For a Fast & FREE Mortgage Pre-Approval Apply Now
Apply Now
 Apply Now
Apply NowFeatures
Building and Construction
- Covered Spaces: 0.00
- Exterior Features: Lighting, Sidewalk, Sliding Doors
- Flooring: Ceramic Tile, Laminate
- Living Area: 1984.00
- Roof: Shingle
Land Information
- Lot Features: In County, Near Public Transit, Sidewalk, Paved
School Information
- High School: University High
- Middle School: Corner Lake Middle
- School Elementary: Arbor Ridge Elem
Garage and Parking
- Garage Spaces: 2.00
- Open Parking Spaces: 0.00
- Parking Features: Driveway
Eco-Communities
- Water Source: Public
Utilities
- Carport Spaces: 0.00
- Cooling: Central Air
- Heating: Electric
- Pets Allowed: Yes
- Sewer: Public Sewer
- Utilities: Cable Available, Electricity Available, Electricity Connected, Public, Sewer Available, Sewer Connected, Street Lights, Underground Utilities, Water Available, Water Connected
Finance and Tax Information
- Home Owners Association Fee Includes: Pool
- Home Owners Association Fee: 135.00
- Insurance Expense: 0.00
- Net Operating Income: 0.00
- Other Expense: 0.00
- Tax Year: 2024
Other Features
- Appliances: Dishwasher, Microwave, Range, Refrigerator
- Association Name: Jennifer Raulerson
- Association Phone: 407-788-6700
- Country: US
- Interior Features: Ceiling Fans(s), High Ceilings, Open Floorplan, Solid Surface Counters, Walk-In Closet(s)
- Legal Description: SUNCREST VILLAS PHASE 2 33/24 LOT 121
- Levels: One
- Area Major: 32817 - Orlando/Union Park/University Area
- Occupant Type: Tenant
- Parcel Number: 05-22-31-8421-01-210
- Style: Traditional
- Views: 14
- Zoning Code: P-D
Nearby Subdivisions
Aein Sub
Aloma Estates
Arbor Pointe
Arbor Ridge West
Bradford Cove Ph 03
Buckhead 4491
Carmel Park
Cove At Lake Mira
Econ River Estates
Frst Lakes
Glenwood Park
Glenwood Park Sub
Harbor East
Harrell Heights
Harrell Oaks
Irma Shores Rep
Lake Georgia
Oak Grove Circle
Orlando Acres Add 01
Orlando Acres First Add
Orlando Acres Second Add
Presidents Pointe
Richland Rep
Royal Estates
Summer Oaks
Sun Haven First Add
Suncrest
Suncrest Villas Ph 02
University Acres
University Shores
Watermill Sec 02
Waverly Walk
Wood Glen Ph 02 Straw Ridge Pd
Woodside Village

- Christa L. Vivolo
- Tropic Shores Realty
- Office: 352.440.3552
- Mobile: 727.641.8349
- christa.vivolo@gmail.com



