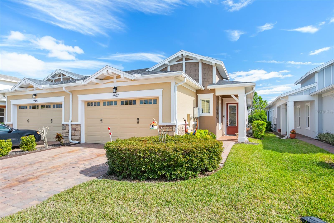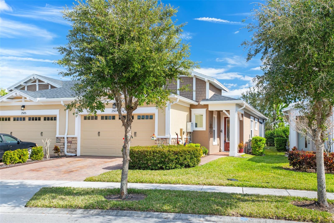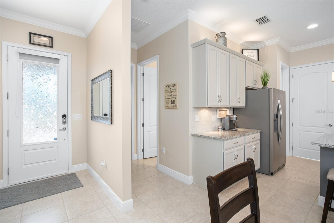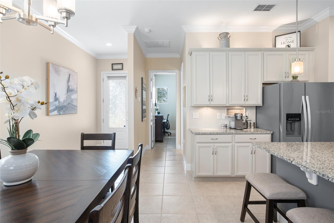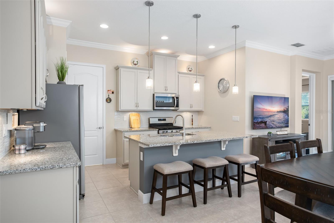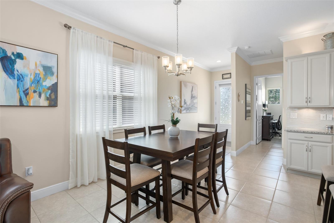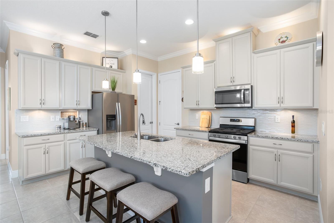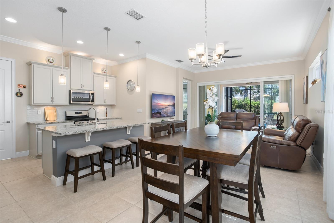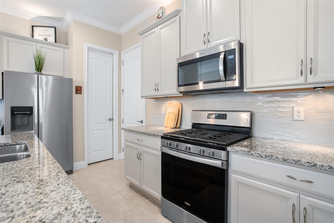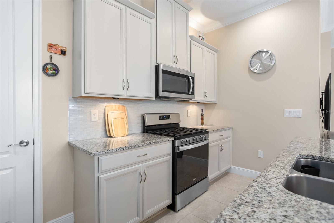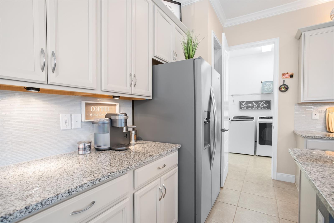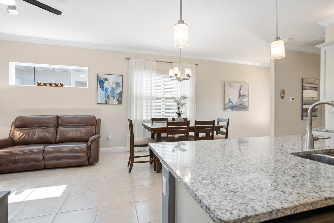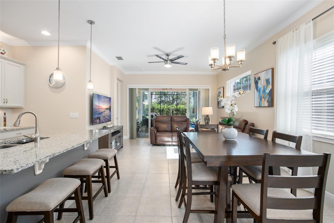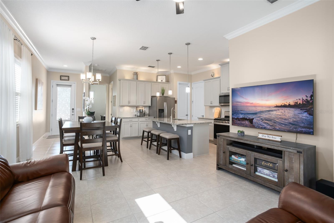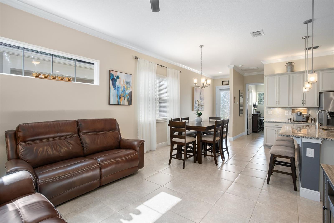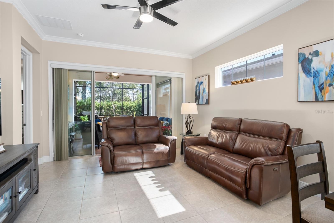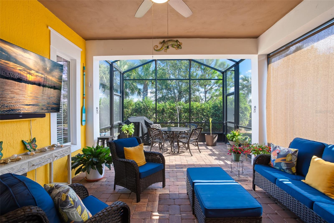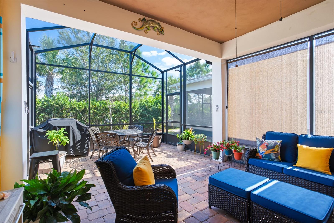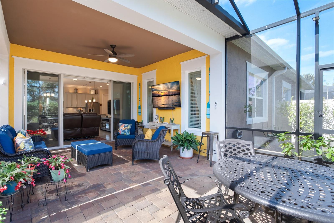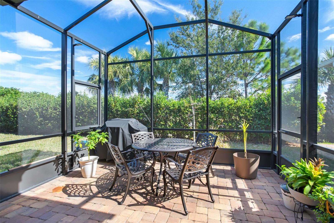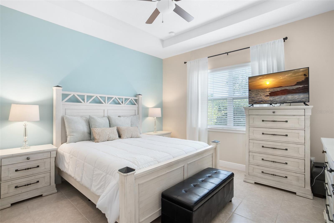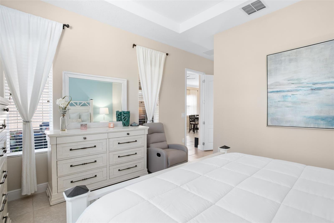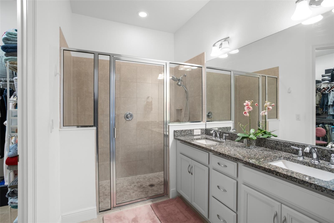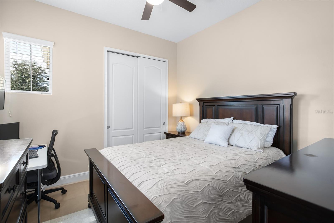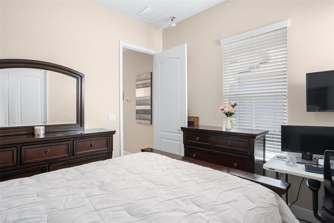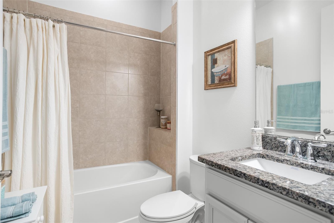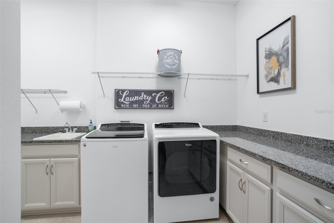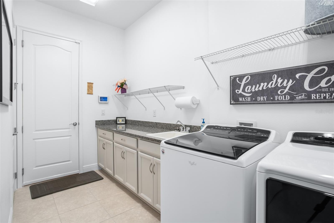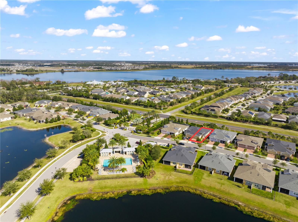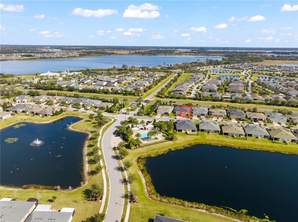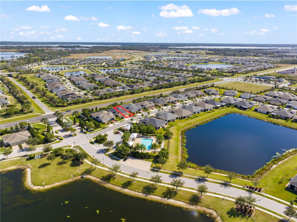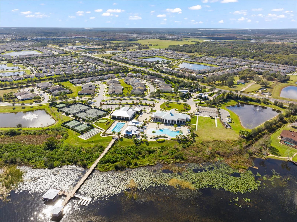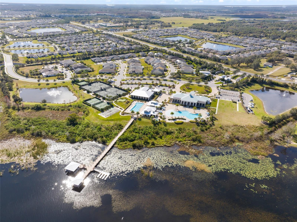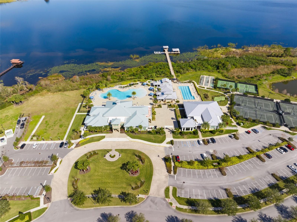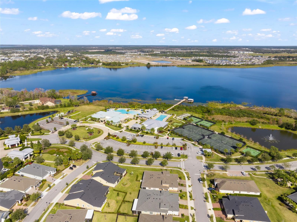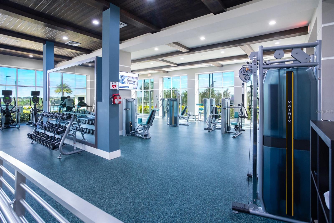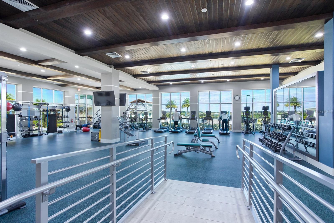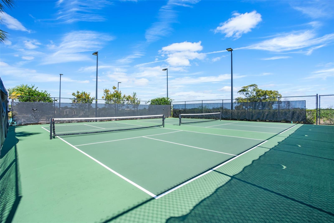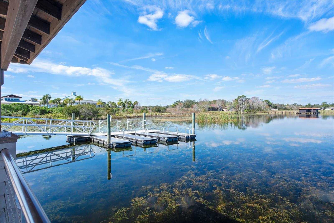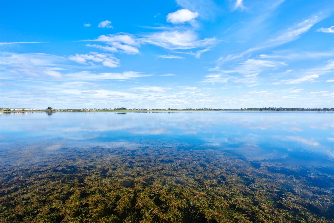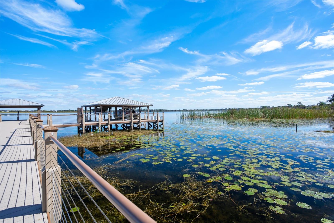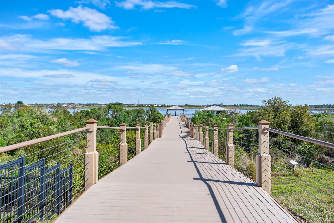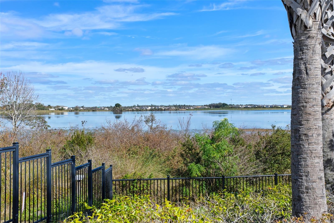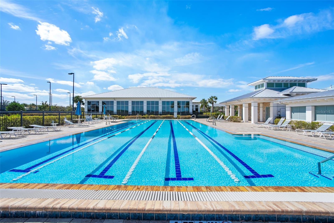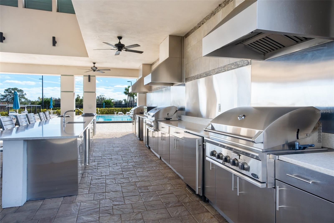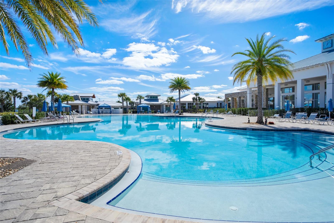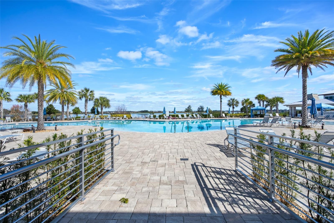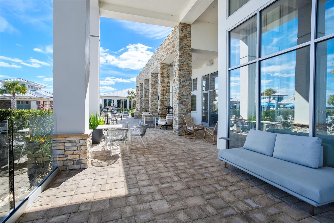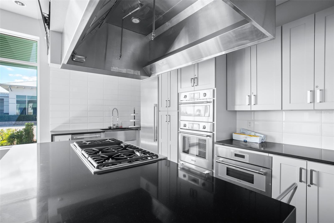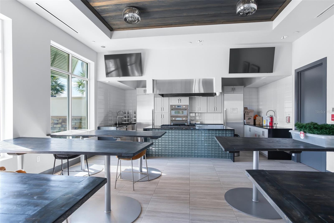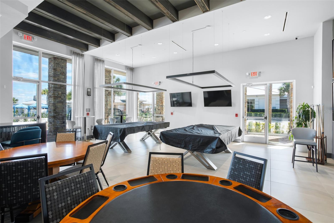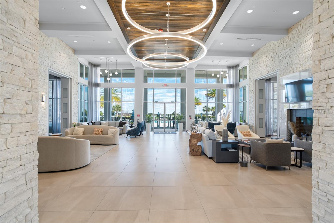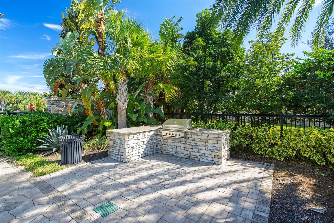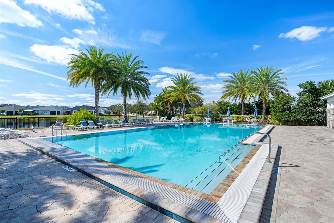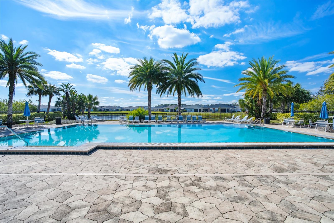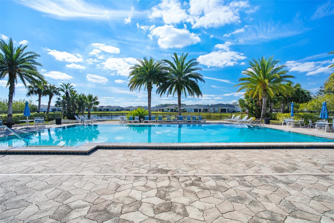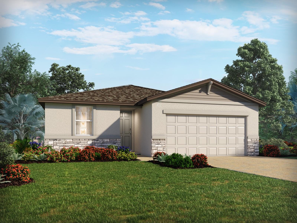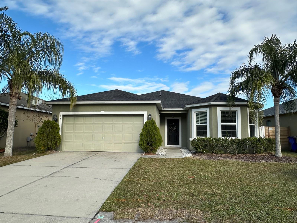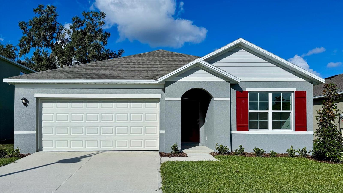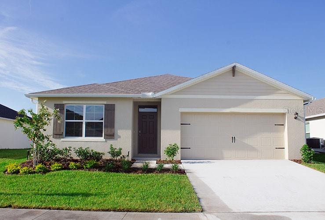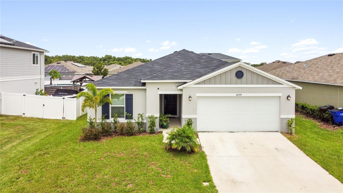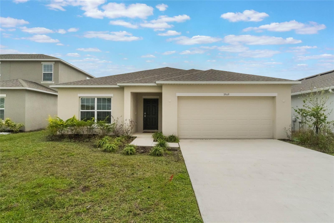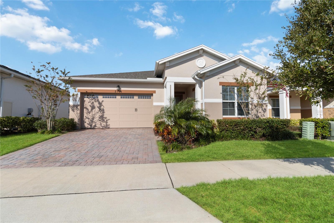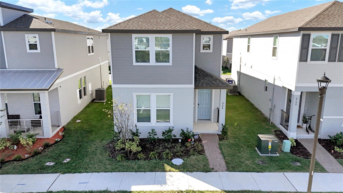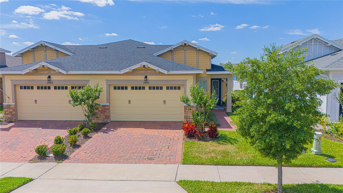2507 Yellow Brick Road, ST CLOUD, FL 34772
Property Photos
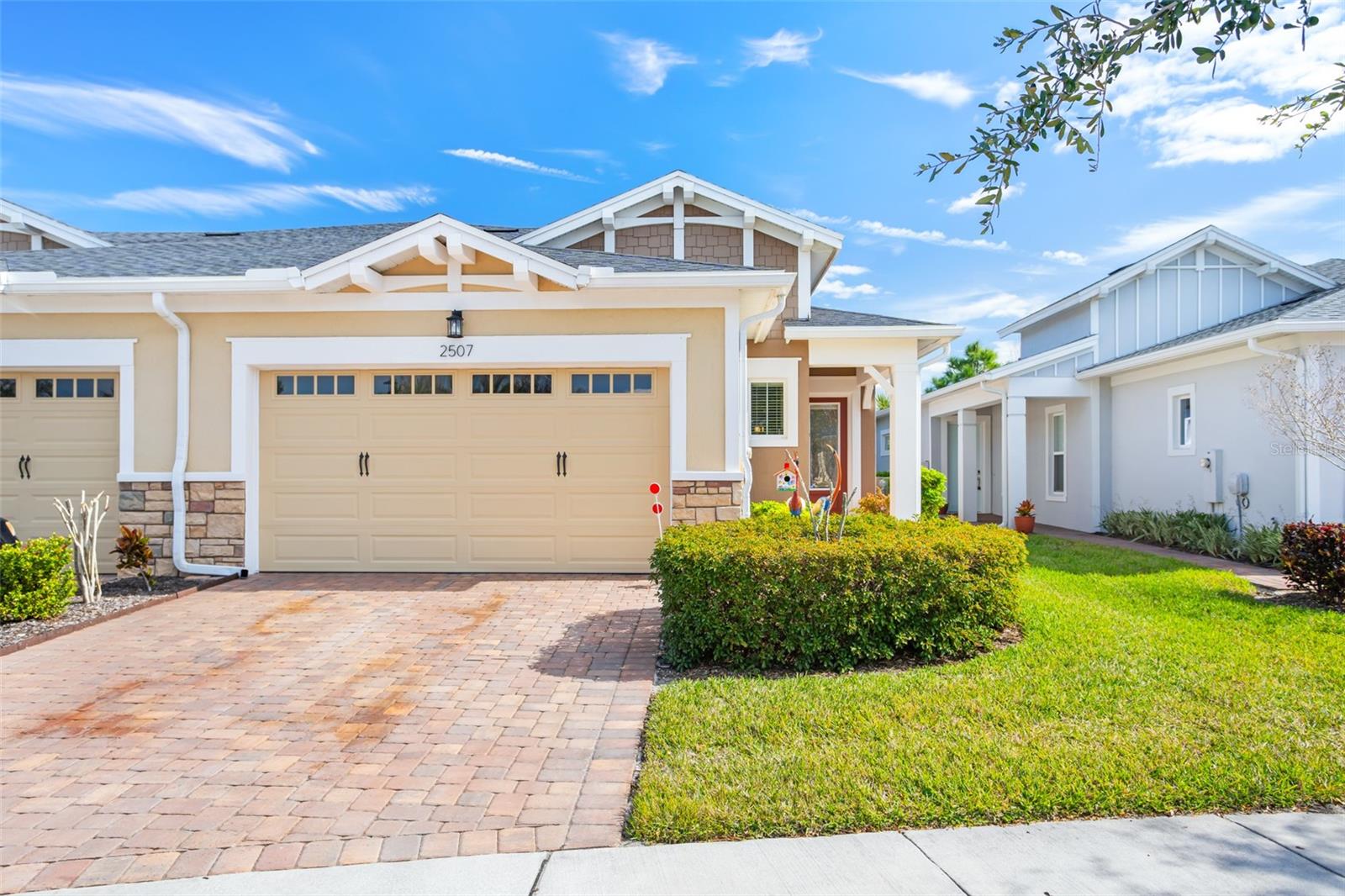
Would you like to sell your home before you purchase this one?
Priced at Only: $350,000
For more Information Call:
Address: 2507 Yellow Brick Road, ST CLOUD, FL 34772
Property Location and Similar Properties
- MLS#: O6274135 ( Residential )
- Street Address: 2507 Yellow Brick Road
- Viewed: 43
- Price: $350,000
- Price sqft: $177
- Waterfront: No
- Year Built: 2020
- Bldg sqft: 1983
- Bedrooms: 2
- Total Baths: 2
- Full Baths: 2
- Garage / Parking Spaces: 2
- Days On Market: 118
- Additional Information
- Geolocation: 28.227 / -81.2441
- County: OSCEOLA
- City: ST CLOUD
- Zipcode: 34772
- Subdivision: Northwest Lakeside Groves Ph 2
- Elementary School: Hickory Tree Elem
- Middle School: Harmony
- High School: Harmony
- Provided by: EXP REALTY LLC
- Contact: Erica Magtira
- 888-883-8509

- DMCA Notice
-
DescriptionSHOWS LIKE A MODEL! Expect to be impressed with this beautifully appointed home in Twin Lakes, a Dell Webb active 55+ community. Layout boasts open common living space in the heart of the home and a split bedroom plan. Gorgeous contemporary kitchen features granite counters, island with breakfast bar, abundant raised panel cabinetry w/crown molding, under/over cabinet lighting, attractive tile backsplash, recessed and pendant lighting, and stainless Whirlpool appliances. Youll find that the adjacent dining space is large enough to seat a crowd. And the living room, bathed in light by the clerestory window and French door sliders, makes a great gathering space. The primary suite is in the back. Your generous sized bedroom has a stylish tray ceiling and overlooks the greenery outside. The ensuite bath here features a dual sink, granite topped vanity and shower, and access to your sizable walk in closet. Secondary bedroom and bath are tucked away in the front of the home. Your laundry room is off the kitchen, and youll LOVE having counter workspace and beautiful cabinetry for storage here, as well as the handy work sink. Outside, youll experience the WOW factor when you see that the covered paver patio has a fully screened extension giving you ample space to enjoy fun in the sun (or shade). Other notable features here include an outlet for a wall mounted TV, ceiling fan, roll shades, and privacy hedging. Twin Lakes is a secure gated community with two amenity areas for you to take full advantage of. First, you can walk across the street to take a dip in the lakeside neighborhood pool. When youre in the mood for more activities, theres a waterfront amenity center 2 minutes away, where you will enjoy a clubhouse with a state of the art fitness center, rooms for social activities and club gatherings, two pools (1 resort style w/hot tub, 1 lane/lap pool), and a fabulous outdoor grill area and patio bar. There are also sports courts (bball, tennis, pickleball, bocce) to keep you active and fit. Take a walk on the pier and enjoy the views of Live Oak lake or consider fishing, canoeing or kayaking. Excellent overall location the community is about 5 minutes from your Publix & SR 192, providing easy access to essential shopping and dining venues, and 10 minutes from the Florida turnpike. This home simply SHINES, both inside and out. Come see all that it has to offer youll love living here!
Payment Calculator
- Principal & Interest -
- Property Tax $
- Home Insurance $
- HOA Fees $
- Monthly -
For a Fast & FREE Mortgage Pre-Approval Apply Now
Apply Now
 Apply Now
Apply NowFeatures
Building and Construction
- Covered Spaces: 0.00
- Exterior Features: Sidewalk
- Flooring: Ceramic Tile
- Living Area: 1346.00
- Roof: Shingle
Land Information
- Lot Features: Sidewalk, Paved, Private
School Information
- High School: Harmony High
- Middle School: Harmony Middle
- School Elementary: Hickory Tree Elem
Garage and Parking
- Garage Spaces: 2.00
- Open Parking Spaces: 0.00
- Parking Features: Garage Door Opener
Eco-Communities
- Water Source: Public
Utilities
- Carport Spaces: 0.00
- Cooling: Central Air
- Heating: Central, Electric, Natural Gas
- Pets Allowed: Yes
- Sewer: Public Sewer
- Utilities: Cable Available, Electricity Connected, Natural Gas Connected, Public, Sewer Connected, Underground Utilities, Water Connected
Amenities
- Association Amenities: Basketball Court, Clubhouse, Fitness Center, Gated, Pickleball Court(s), Pool, Recreation Facilities
Finance and Tax Information
- Home Owners Association Fee Includes: Pool, Recreational Facilities
- Home Owners Association Fee: 452.00
- Insurance Expense: 0.00
- Net Operating Income: 0.00
- Other Expense: 0.00
- Tax Year: 2023
Other Features
- Appliances: Dishwasher, Microwave, Range, Refrigerator
- Association Name: Artemis Lifestyles/Sam Ramirez/Amanda Martineau
- Association Phone: 407-705-2190x161
- Country: US
- Furnished: Furnished
- Interior Features: Eat-in Kitchen, Open Floorplan, Split Bedroom, Walk-In Closet(s)
- Legal Description: NORTHWEST LAKESIDE GROVES PH 2 PB 28 PGS 58-64 LOT 419
- Levels: One
- Area Major: 34772 - St Cloud (Narcoossee Road)
- Occupant Type: Owner
- Parcel Number: 18-26-31-4384-0001-4190
- Style: Contemporary
- Views: 43
Similar Properties
Nearby Subdivisions
2768
Acreage & Unrec
Bristol Cove At Deer Creek Ph
Camelot
Canoe Creek Estates Ph 3
Canoe Creek Lakes
Canoe Creek Lakes Add
Canoe Creek Lakes Unit 13
Canoe Creek Lakes Unit 2
Canoe Creek Woods
Canoe Creek Woods Unit 11
Canoe Creek Woods Unit 5
Canoe Creek Woods Unit 8
Cross Creek Estates
Crystal Creek
Cypress Point
Cypress Preserve
Deer Creek West
Deer Run Estates
Del Webb Twin Lakes
Doe Run At Deer Creek
Eagle Meadow
Eden At Cross Prairie
Eden At Crossprairie
Edgewater Ed4 Lt 1 Rep
Esprit Ph 01
Esprit Ph 1
Esprit Ph 2
Esprit Ph 3d
Estates At Southern Vista Pine
Gramercy Farms Ph 1
Gramercy Farms Ph 3
Gramercy Farms Ph 4
Gramercy Farms Ph 5
Gramercy Farms Ph 8
Gramercy Farms Ph 9b
Hanover Lakes
Hanover Lakes Ph 1
Hanover Lakes Ph 2
Hanover Lakes Ph 3
Hanover Lakes Ph 4
Hanover Lakes Ph 5
Havenfield At Cross Prairie
Hickory Grove Ph 1
Hickory Hollow
Hidden Pines
Horizon Meadows Pb 8 Pg 139 Lo
Indian Lakes
Indian Lakes Ph 2
Indian Lakes Ph 3
Indian Lakes Ph 5 6
Indian Lakes Ph 5 & 6
Keystone Pointe Ph 2
Kissimmee Park
Mallard Pond Ph 1
Northwest Lakeside Groves
Northwest Lakeside Groves Ph 1
Northwest Lakeside Groves Ph 2
Old Hickory
Old Hickory Ph 1 2
Old Hickory Ph 1 & 2
Old Hickory Ph 3
Reserve At Pine Tree
S L I C
S L & I C
Sawgrass
Sawgrass Unit 2
Seminole Land And Inv Co
Southern Pines
Southern Pines Ph 3b
Southern Pines Ph 4
Southern Pines Ph 5
Southern Pines Unit 1
Southern Pines Unit 3a
St Cloud Manor Estates
St Cloud Manor Estates Unit 1
St Cloud Manor Estates Unit 2
St Cloud Manor Village
Stevens Plantation
Sweetwater Creek
Sweetwater Creek Unit 4
Teka Village Ph 1
The Meadow At Crossprairie
The Meadow At Crossprairie Bun
The Reserve At Twin Lakes
Twin Lakes
Twin Lakes Northwest Lakeside
Twin Lakes Ph 1
Twin Lakes Ph 2a-2b
Twin Lakes Ph 2a2b
Twin Lakes Ph 2c
Twin Lakes Ph 8
Tymber Cove
Villagio
Whaleys Creek Ph 1
Whaleys Creek Ph 2
Whaleys Creek Ph 3
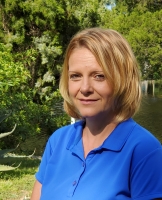
- Christa L. Vivolo
- Tropic Shores Realty
- Office: 352.440.3552
- Mobile: 727.641.8349
- christa.vivolo@gmail.com



