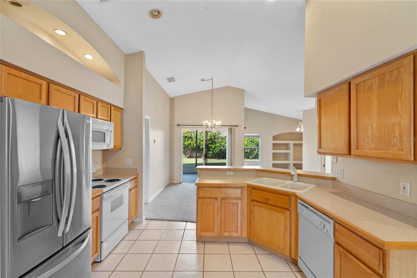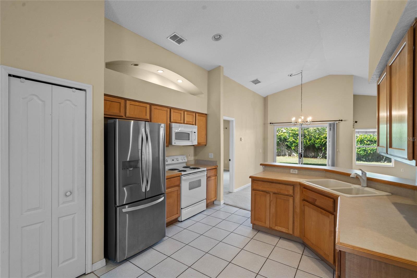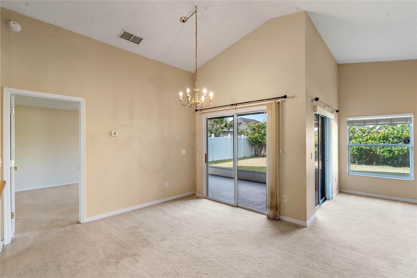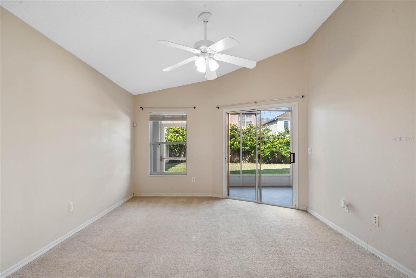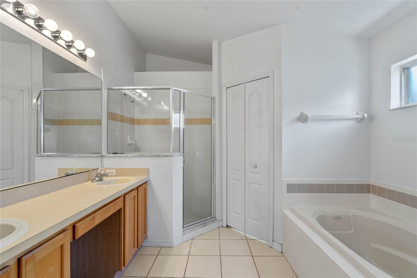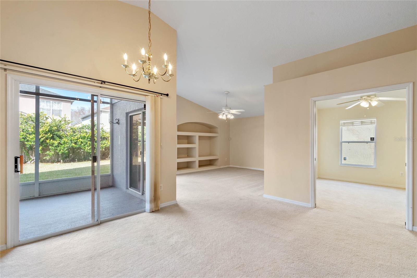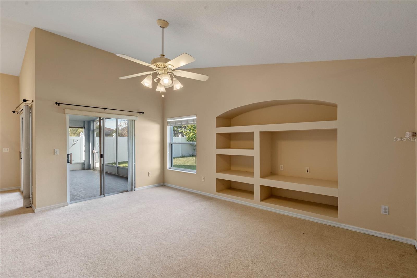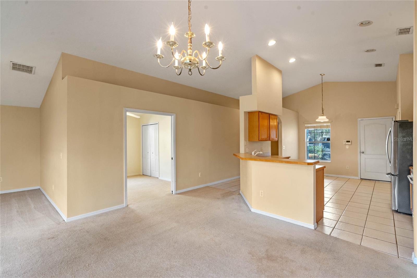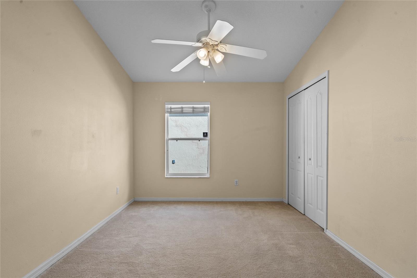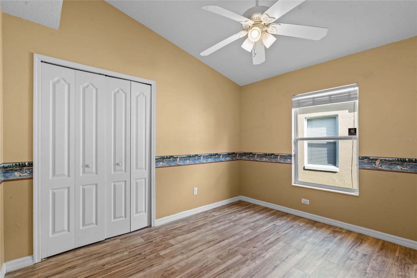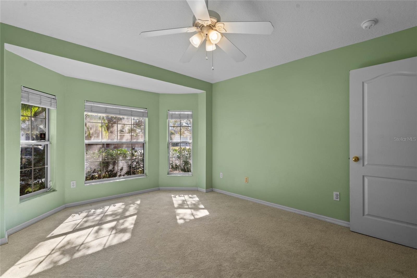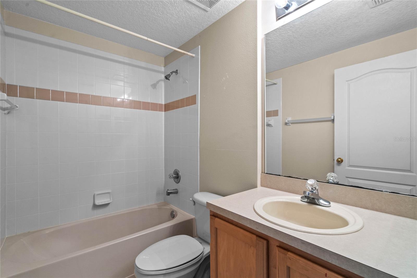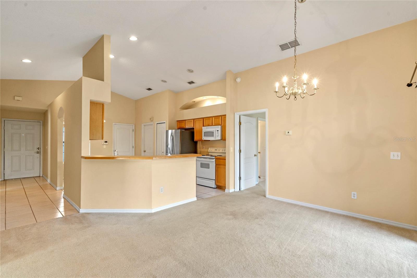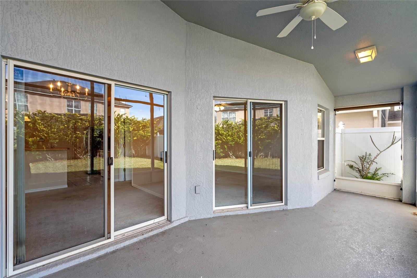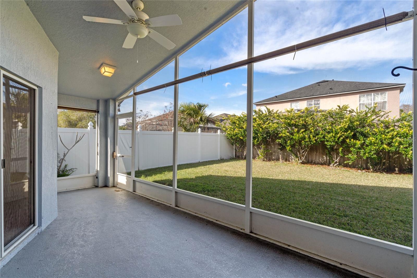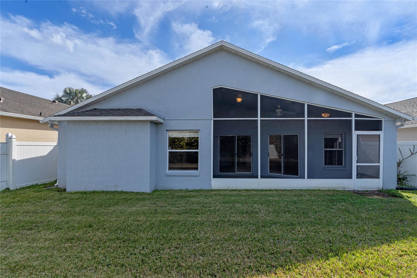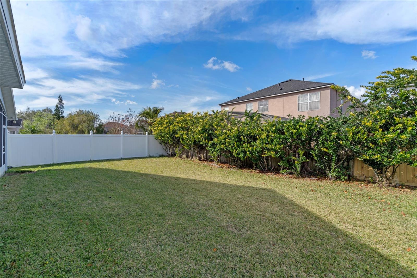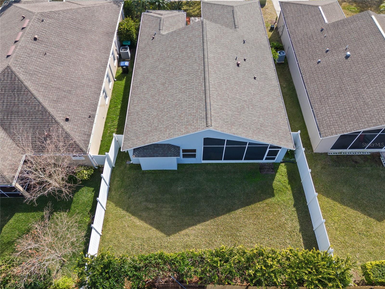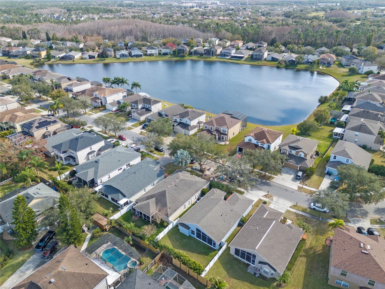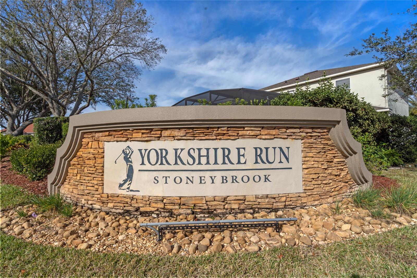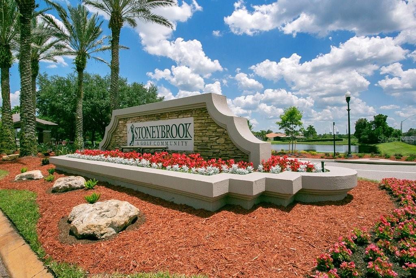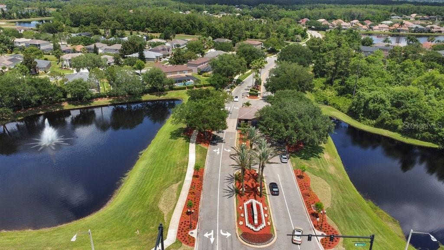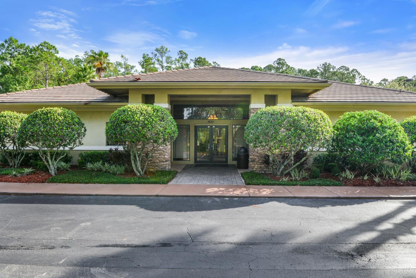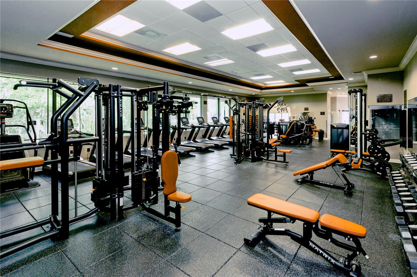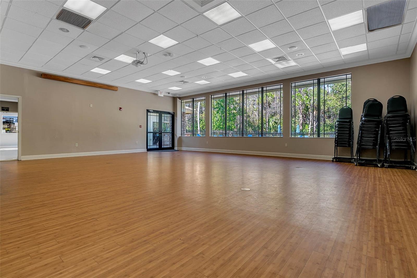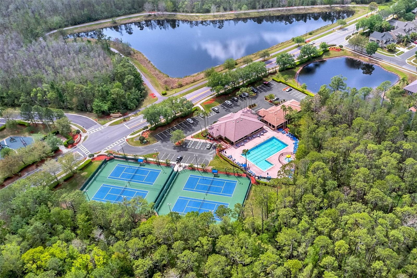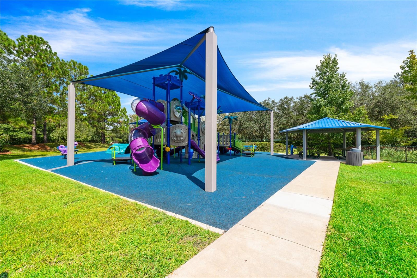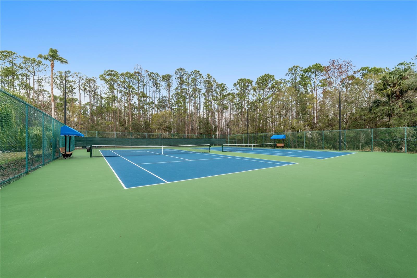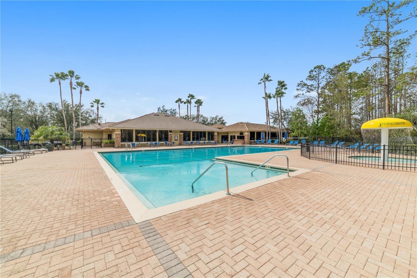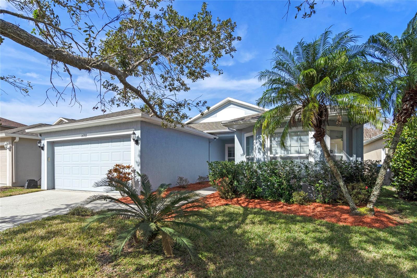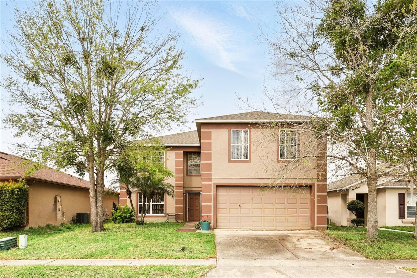14783 Yorkshire Run Drive, ORLANDO, FL 32828
Property Photos
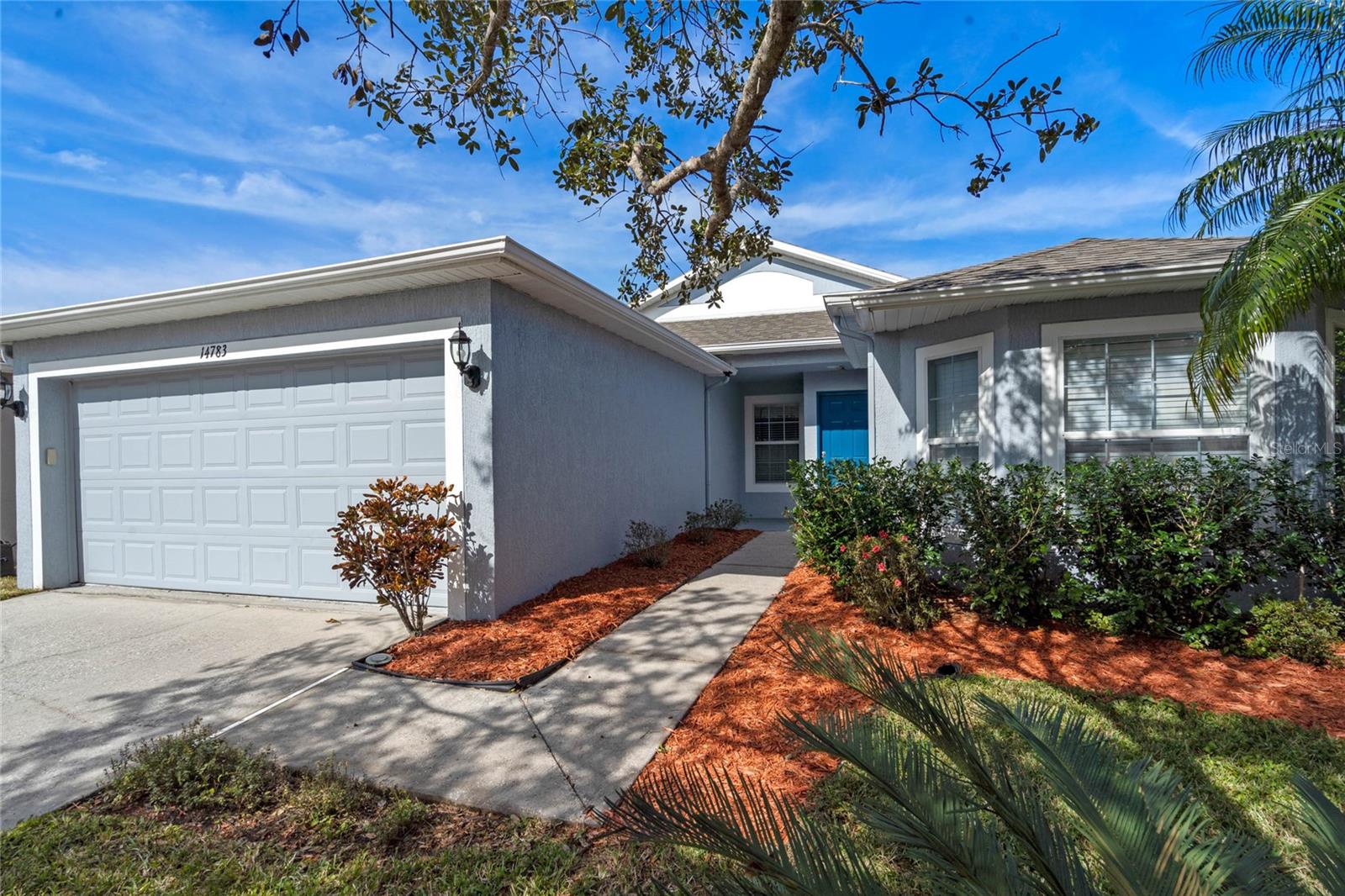
Would you like to sell your home before you purchase this one?
Priced at Only: $440,000
For more Information Call:
Address: 14783 Yorkshire Run Drive, ORLANDO, FL 32828
Property Location and Similar Properties
- MLS#: O6275244 ( Residential )
- Street Address: 14783 Yorkshire Run Drive
- Viewed: 82
- Price: $440,000
- Price sqft: $187
- Waterfront: No
- Year Built: 2000
- Bldg sqft: 2359
- Bedrooms: 4
- Total Baths: 2
- Full Baths: 2
- Garage / Parking Spaces: 2
- Days On Market: 65
- Additional Information
- Geolocation: 28.5249 / -81.1664
- County: ORANGE
- City: ORLANDO
- Zipcode: 32828
- Subdivision: Stoneybrook
- Elementary School: Stone Lake Elem
- Middle School: Avalon Middle
- High School: Timber Creek High
- Provided by: THE WILKINS WAY LLC
- Contact: William Wygle
- 407-874-0230

- DMCA Notice
-
DescriptionMOVE IN READY 4 Bedroom 2 Bathroom Home + Covered & Screened in Patio + Fully Fenced in backyard with 1,650+ square feet of living space in the Yorkshire Run neighborhood inside the 24 HOUR GUARD GATED community of Stoneybrook. ROOF 2020. Walking into the home you willl notice the vaulted ceilings with plenty of natural light. The kitchen has an eat in space, along with a peninsula countertop with bar top seating and opens to a dining area. The primary bedroom is spacious with vaulted ceilings and glass slider access to the patio. The primary bathroom has a dual vanity, walk in shower, garden tub and walk in closet. The home is a true split plan with the other three bedrooms and full bathroom opposite. The living room has a built in wall feature and more glass slider access to the completely covered and screened in patio. The backyard is a blank canvas, fully fenced with white vinyl and ready for someone to make it their own! Stoneybrook is a desirable gated community just minutes from the 408 and 528 expressways nestled between Avalon Park and the Waterford Lakes Town Center. Families can enjoy the many wonderful amenities such as tennis lessons, personal training, pilates, yoga, USA swimming, and karate classes near the state of the art Fitness Center. You can also take advantage of the basketball and tennis courts, soccer and softball fields, sail shade covered playground, and Olympic size pool. Make an appointment to see this home today!
Payment Calculator
- Principal & Interest -
- Property Tax $
- Home Insurance $
- HOA Fees $
- Monthly -
For a Fast & FREE Mortgage Pre-Approval Apply Now
Apply Now
 Apply Now
Apply NowFeatures
Building and Construction
- Covered Spaces: 0.00
- Exterior Features: Irrigation System, Rain Gutters, Sliding Doors
- Fencing: Vinyl
- Flooring: Carpet, Laminate, Tile
- Living Area: 1678.00
- Roof: Shingle
School Information
- High School: Timber Creek High
- Middle School: Avalon Middle
- School Elementary: Stone Lake Elem
Garage and Parking
- Garage Spaces: 2.00
- Open Parking Spaces: 0.00
- Parking Features: Driveway
Eco-Communities
- Water Source: Public
Utilities
- Carport Spaces: 0.00
- Cooling: Central Air
- Heating: Central
- Pets Allowed: Yes
- Sewer: Public Sewer
- Utilities: BB/HS Internet Available, Cable Available, Electricity Connected, Public, Sewer Connected, Street Lights, Underground Utilities, Water Connected
Amenities
- Association Amenities: Basketball Court, Cable TV, Clubhouse, Park, Playground, Pool, Recreation Facilities, Tennis Court(s), Trail(s)
Finance and Tax Information
- Home Owners Association Fee Includes: Guard - 24 Hour, Cable TV, Pool, Internet, Management, Recreational Facilities
- Home Owners Association Fee: 716.00
- Insurance Expense: 0.00
- Net Operating Income: 0.00
- Other Expense: 0.00
- Tax Year: 2024
Other Features
- Appliances: Convection Oven, Dishwasher, Microwave, Refrigerator
- Association Name: DEBRA ZIMMERMAN
- Association Phone: 407-249-7010
- Country: US
- Interior Features: Ceiling Fans(s), Vaulted Ceiling(s), Walk-In Closet(s)
- Legal Description: STONEYBROOK UNIT 4 41/127 LOT 83 BLK 14
- Levels: One
- Area Major: 32828 - Orlando/Alafaya/Waterford Lakes
- Occupant Type: Vacant
- Parcel Number: 01-23-31-1985-14-083
- Style: Traditional
- Views: 82
- Zoning Code: P-D
Similar Properties
Nearby Subdivisions
Augusta
Avalon Lakes Ph 01 Village I
Avalon Lakes Ph 02 Village F
Avalon Lakes Ph 03 Village D
Avalon Lakes Ph 1 Vlgs I J
Avalon Park
Avalon Park Northwest Village
Avalon Park South Ph 01
Avalon Park Village 02 4468
Avalon Park Village 03 4796
Avalon Park Village 05
Avalon Park Village 05 51 58
Avalon Park Village 06
Avalon Park Vlg 3
Bella Vida
Bridge Water
Bridge Water Ph 02 43145
Deer Run South Pud Ph 01 Prcl
East Pine Acres
Eastwood
Eastwood Deer Run South
Eastwood Villages 02 At Ph 03
Huckleberry Fields Tr N1b
Huckleberry Fields Tr N2b
Huckleberry Fields Tr N5
Huckleberry Fields Tracts N9
Kensington At Eastwood
Kings Pointe
Live Oak Village Ph 02
Not In Subdivision
Reservegolden Isle
River Oakstimber Spgs A C D
Seaward Plantation Estates
Seaward Plantation Estates Fou
Sherwood Forest
Stone Forest
Stoneybrook
Stoneybrook 44122
Stoneybrook Un X1
Stoneybrook Ut 09 49 75
Timber Isle
Tudor Grvtimber Spgs Ak
Turnberry Pointe
Villages 02 At Eastwood Ph 01
Villages At Eastwood
Waterford Chase East Ph 02 Vil
Waterford Chase East Ph 03
Waterford Lakes Ph 02 Tr N19
Waterford Lakes Tr N07 Ph 02
Waterford Lakes Tr N08
Waterford Lakes Tr N11 Ph 01
Waterford Lakes Tr N19 Ph 01
Waterford Lakes Tr N23a
Waterford Lakes Tr N24
Waterford Lakes Tr N25b
Waterford Lakes Tr N27
Waterford Lakes Tr N30
Waterford Lakes Tr N32
Waterford Lakes Tr N33
Waterford Lakesfinns Cove
Waterford Trails Ph 2 East Vil
Waterford Trls Ph 02
Woodbury Pines
Woodlands Pointe
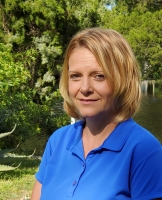
- Christa L. Vivolo
- Tropic Shores Realty
- Office: 352.440.3552
- Mobile: 727.641.8349
- christa.vivolo@gmail.com



