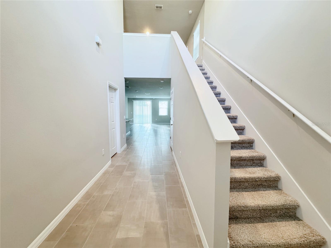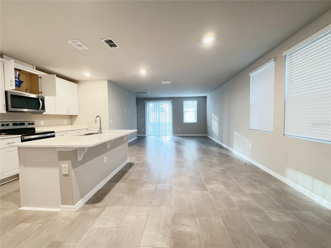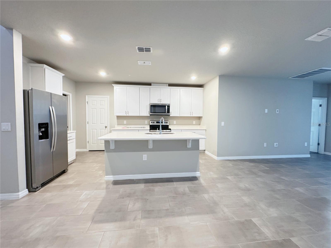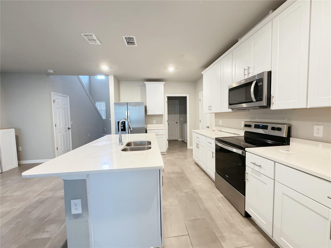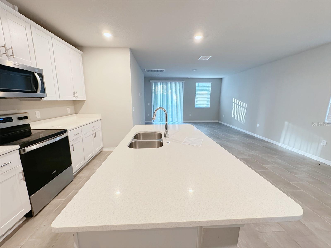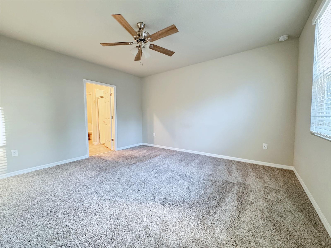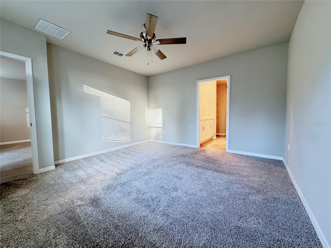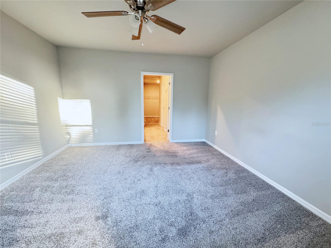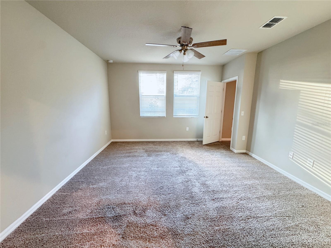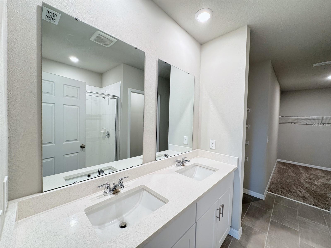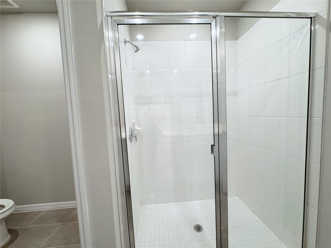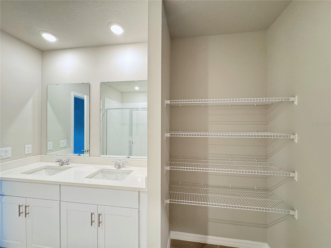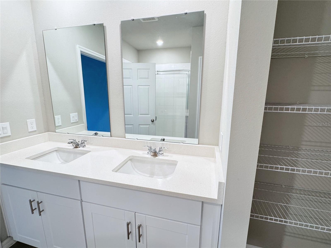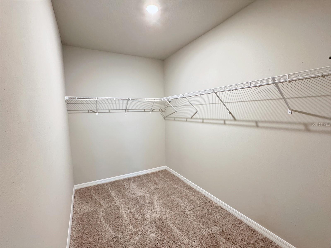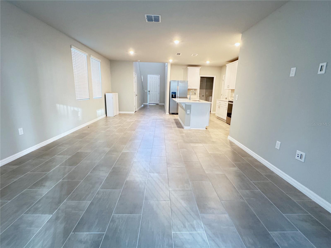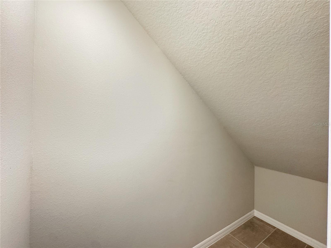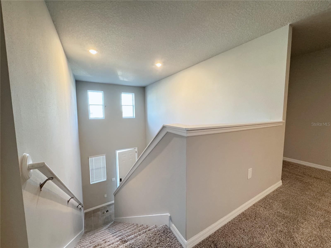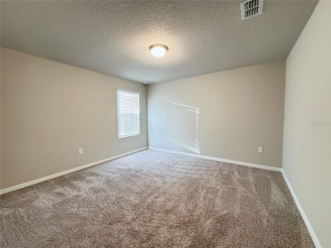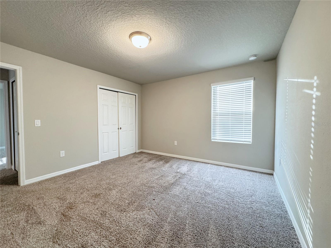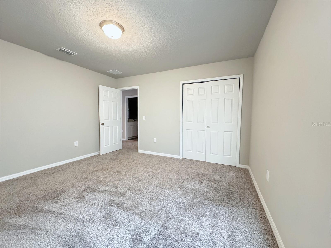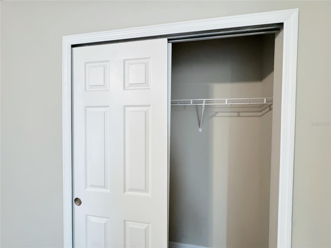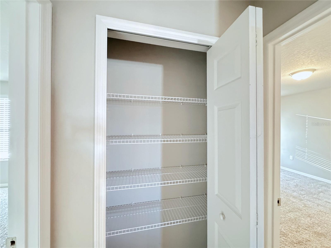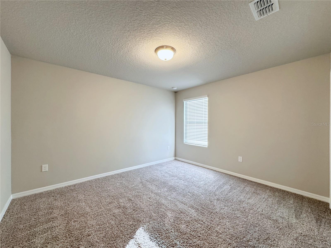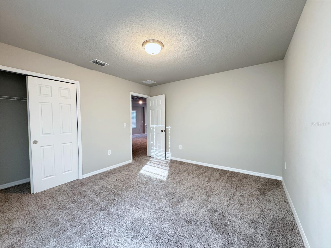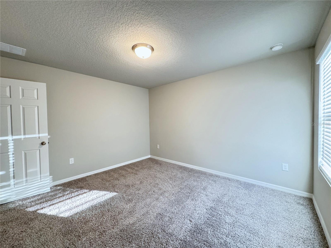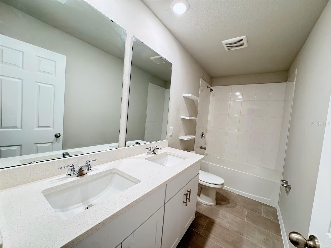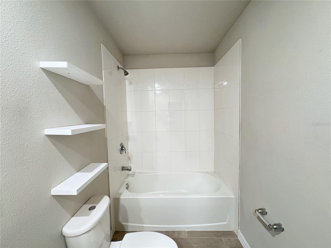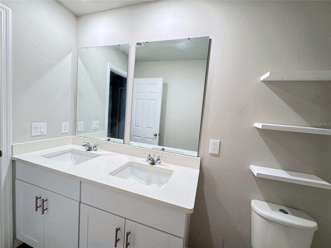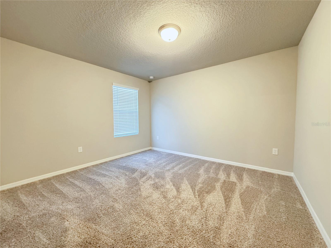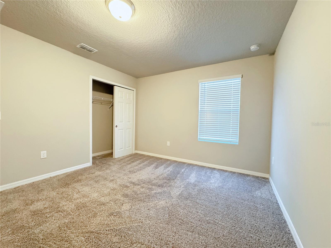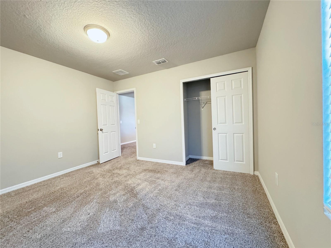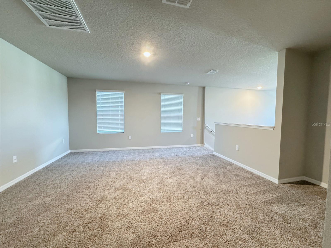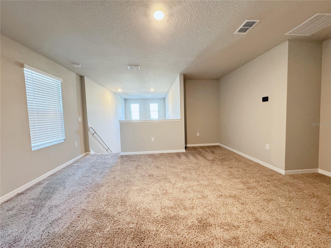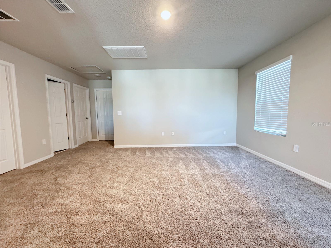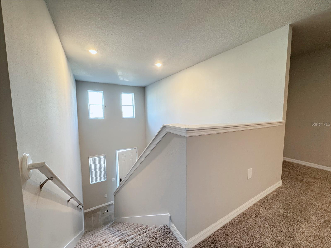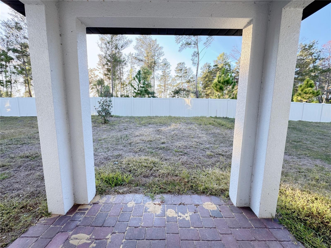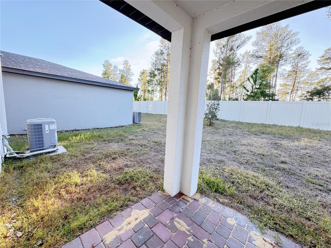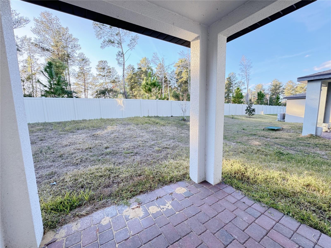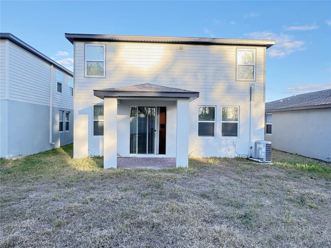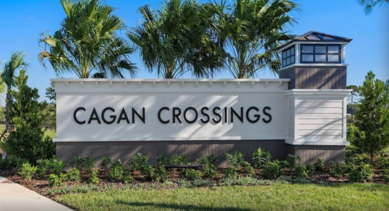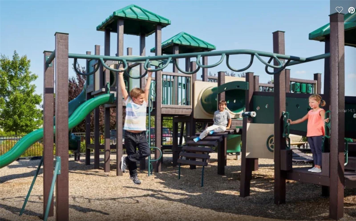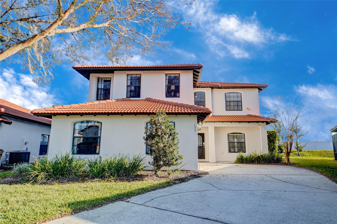849 Rivers Crossing Street, CLERMONT, FL 34714
Property Photos
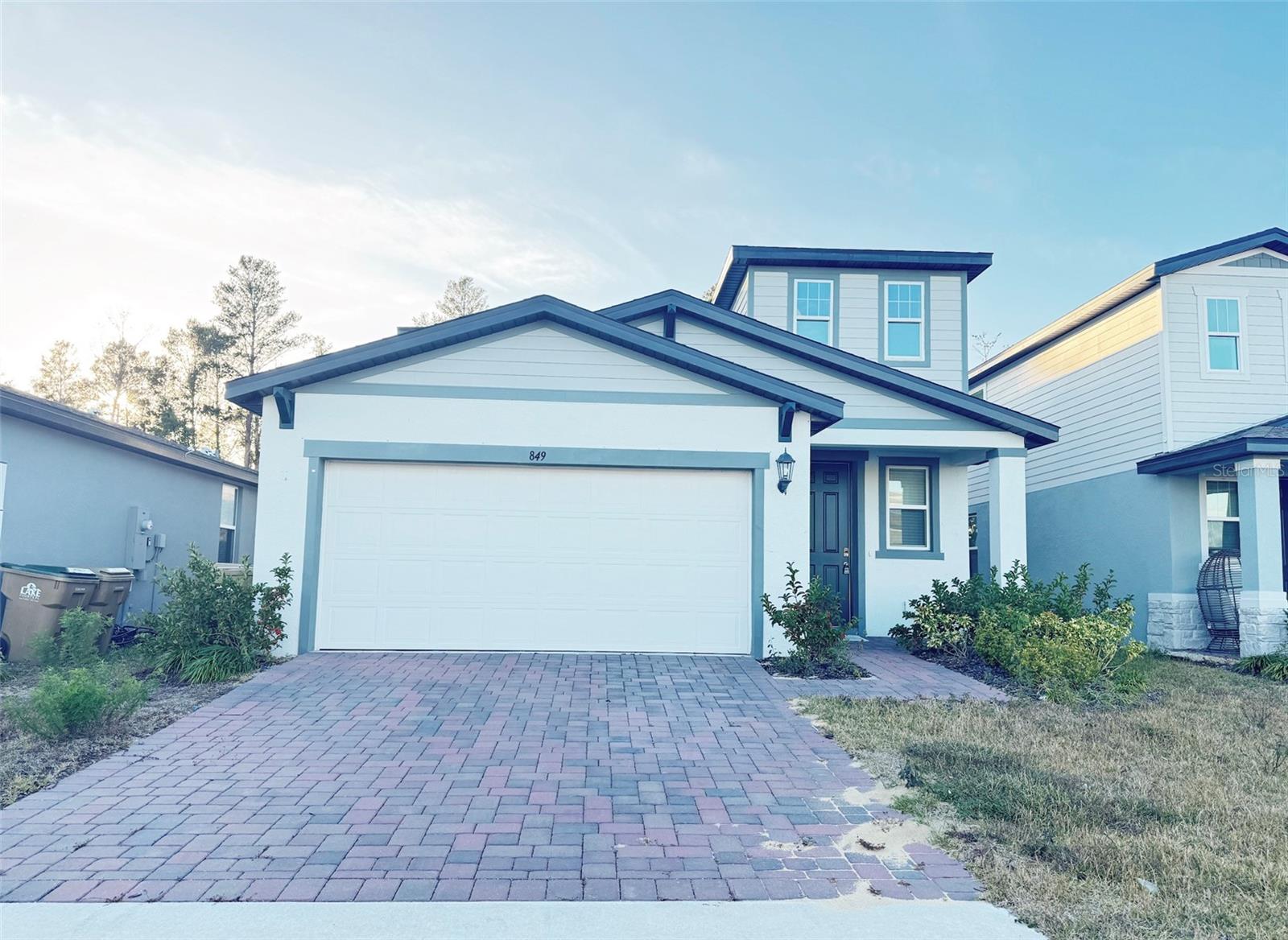
Would you like to sell your home before you purchase this one?
Priced at Only: $469,000
For more Information Call:
Address: 849 Rivers Crossing Street, CLERMONT, FL 34714
Property Location and Similar Properties
- MLS#: O6276143 ( Residential )
- Street Address: 849 Rivers Crossing Street
- Viewed: 54
- Price: $469,000
- Price sqft: $97
- Waterfront: No
- Year Built: 2022
- Bldg sqft: 4840
- Bedrooms: 4
- Total Baths: 3
- Full Baths: 2
- 1/2 Baths: 1
- Garage / Parking Spaces: 2
- Days On Market: 65
- Additional Information
- Geolocation: 28.3599 / -81.6708
- County: LAKE
- City: CLERMONT
- Zipcode: 34714
- Subdivision: Cagan Crossings
- Provided by: U KEY REALTY
- Contact: Yukey Hoo
- 407-937-8888

- DMCA Notice
-
DescriptionWelcome home to Cagan Crossings! Imagine a town designed where everything is just steps away from your front door. The Town Center, library, hospital, walking trails, restaurants, retail, and more. A town with all the perks of modern living, fashioned in the image of small town charm and convenience. The Yellowstone floor plan by Meritage Homes is a four bedroom 2.5 bath home. It epitomizes luxury and sophistication, offering a distinctive living experience for those seeking unparalleled comfort and style. Spanning an expansive area, this floor plan is a testament to thoughtful design, boasting an array of features that cater to the modern homeowner's every need and desire. This is a must see, contact us to schedule a tour.
Payment Calculator
- Principal & Interest -
- Property Tax $
- Home Insurance $
- HOA Fees $
- Monthly -
For a Fast & FREE Mortgage Pre-Approval Apply Now
Apply Now
 Apply Now
Apply NowFeatures
Building and Construction
- Covered Spaces: 0.00
- Exterior Features: Irrigation System, Lighting, Private Mailbox, Sidewalk, Sprinkler Metered
- Flooring: Carpet, Ceramic Tile
- Living Area: 2160.00
- Roof: Shingle
Garage and Parking
- Garage Spaces: 2.00
- Open Parking Spaces: 0.00
Eco-Communities
- Water Source: Public
Utilities
- Carport Spaces: 0.00
- Cooling: Central Air
- Heating: Central
- Pets Allowed: Yes
- Sewer: Public Sewer
- Utilities: Electricity Connected, Sewer Connected, Sprinkler Meter, Water Connected
Finance and Tax Information
- Home Owners Association Fee: 117.00
- Insurance Expense: 0.00
- Net Operating Income: 0.00
- Other Expense: 0.00
- Tax Year: 2024
Other Features
- Appliances: Convection Oven, Dishwasher, Disposal, Dryer, Electric Water Heater, Microwave, Refrigerator, Washer
- Association Name: CAGAN CROSSINGS/ Rizzetta
- Association Phone: 813-933-5571
- Country: US
- Interior Features: Central Vaccum, Eat-in Kitchen, High Ceilings, Kitchen/Family Room Combo, Primary Bedroom Main Floor, Stone Counters, Thermostat, Walk-In Closet(s)
- Legal Description: CAGAN CROSSINGS EAST-PHASE 2 PB 77 PG 1-7 LOT 183 ORB 6068 PG 59
- Levels: Two
- Area Major: 34714 - Clermont
- Occupant Type: Vacant
- Parcel Number: 36-24-26-0101-000-18300
- Views: 54
Similar Properties
Nearby Subdivisions
Cagan Crossing
Cagan Crossings
Cagan Crossings East
Citrus Highlands Ph I Sub
Citrus Hlnds Ph 2
Clear Creek Ph One Sub
Clear Creek Ph Three Sub
Eagleridge Ph 01 Tr D E F G H
Eagleridge Ph 01a Lt 01 Orb 13
Eagleridge Ph 02
Glenbrook
Glenbrook Ph Ii Sub
Glenbrook Sub
Greater Groves Ph 01
Greater Groves Ph 02 Tr A
Greater Groves Ph 03 Tr A B
Greater Groves Ph 04
Greater Lakes Ph 1
Greater Lakes Ph 2
Greater Lakes Ph 3
Greater Lakes Phase 3
Greater Lksph 1
Greengrove Estates
High Grove
Hwy 33
Mission Park
Mission Park Ph I Sub
Mission Park Ph Iii Sub
Not Applicable
Not On The List
Orange Tree
Orange Tree Ph 04 Lt 401 Being
Orange Tree Ph 05
Orange Tree Ph I Sub
Palms At Serenoa
Palms At Serenoa Phase 3
Palmsserenoa Ph 3
Postal Groves
Ridgeview
Ridgeview Ph 1
Ridgeview Ph 2
Ridgeview Ph 3
Ridgeview Ph 4
Ridgeview Phase 5
Sanctuary Ii
Sanctuary Phase 2
Sanctuary Phase 3
Sanctuary Phase 4
Sawgrass Bay
Sawgrass Bay Ph 1a
Sawgrass Bay Ph 1b
Sawgrass Bay Ph 2a
Sawgrass Bay Ph 3b
Sawgrass Bay Ph Ib
Sawgrass Bay Phase 2
Sawgrass Bay Phase 2c
Serenoa
Serenoa Lakes
Serenoa Lakes Ph 2
Serenoa Lakes Phase 1
Serenoa Village
Serenoa Village 1 Ph 1a1
Serenoa Village 2 Ph 1a2
Serenoa Village 2 Ph 1b2
Serenoa Village 2 Ph 1b2replat
Serenoa Village 2 Tr T1 Ph 1b
Silver Creek Sub
Sunrise Lakes Ph I Sub
Sunrise Lakes Ph Ii Sub
Sunrise Lakes Ph Iii Sub
The Sanctuary Property Owners
Tradds Landing Lt 01 Pb 51 Pg
Tropical Winds Sub
Wellness Rdg Ph 1
Wellness Rdg Ph 1a
Wellness Ridge
Wellness Way 32s
Wellness Way 40s
Wellness Way 50s
Wellness Way 60s
Westchester Ph 06 07
Weston Hills Sub
Windsor Cay
Windsor Cay Ph 1
Windsor Cay Phase 1
Woodridge Ph 01
Woodridge Ph Ii Sub
Woodridge Ph Iia Sub
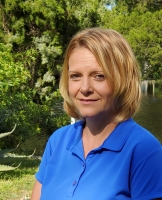
- Christa L. Vivolo
- Tropic Shores Realty
- Office: 352.440.3552
- Mobile: 727.641.8349
- christa.vivolo@gmail.com



