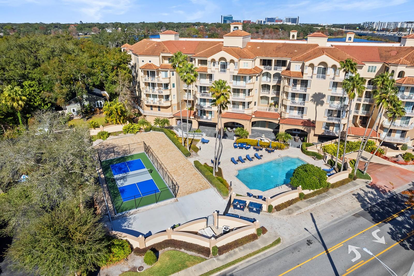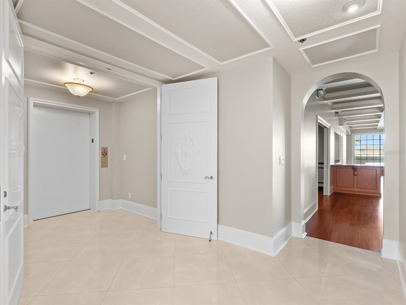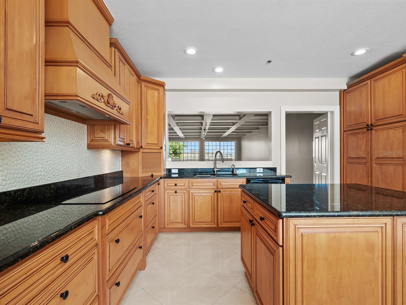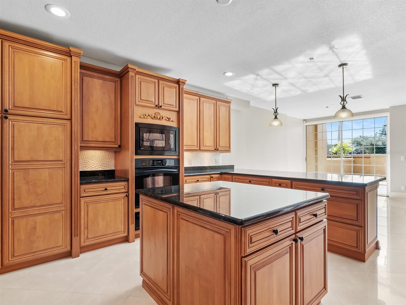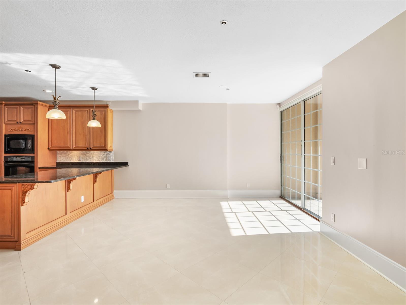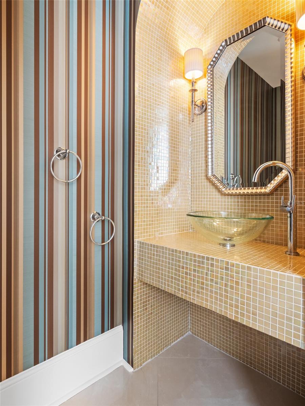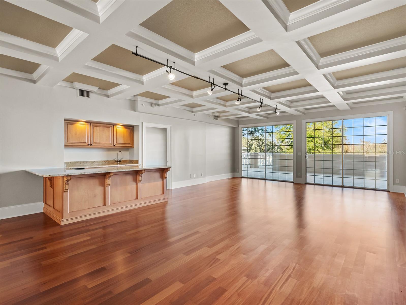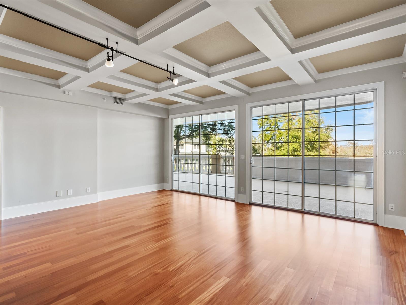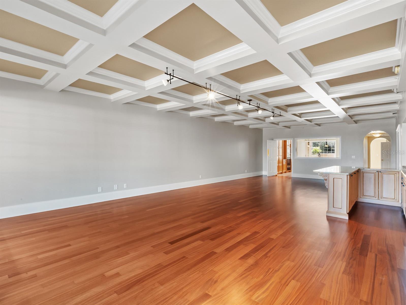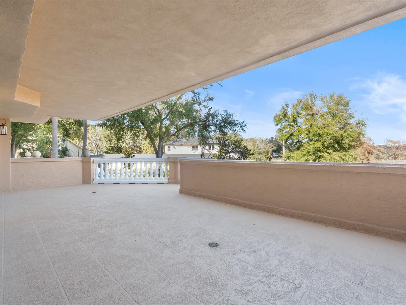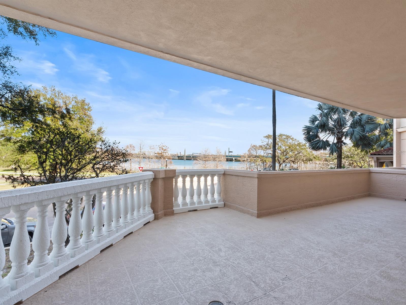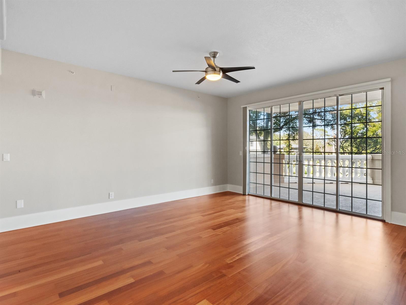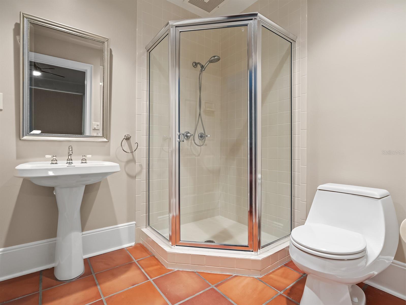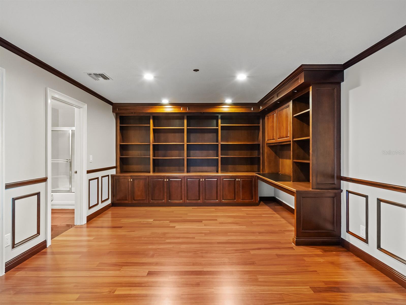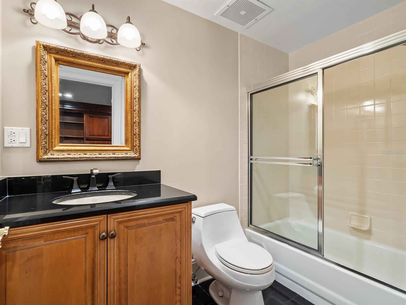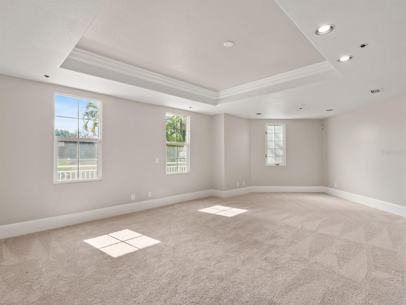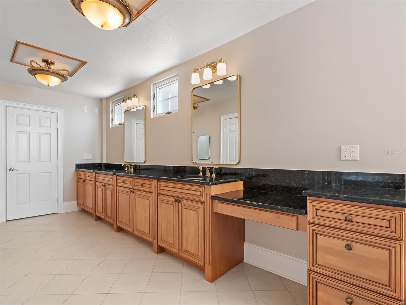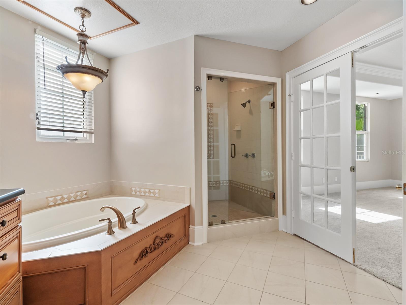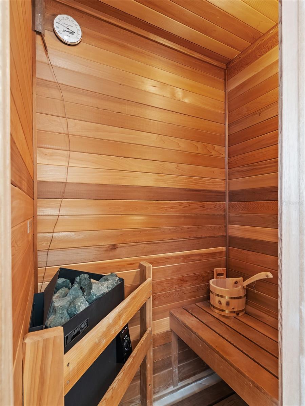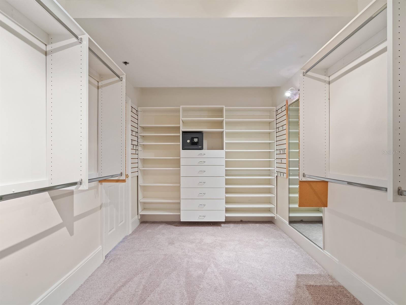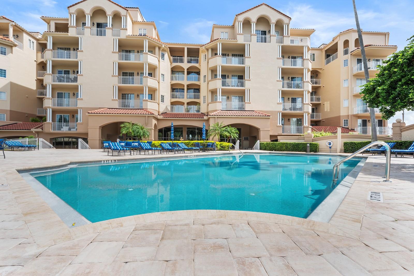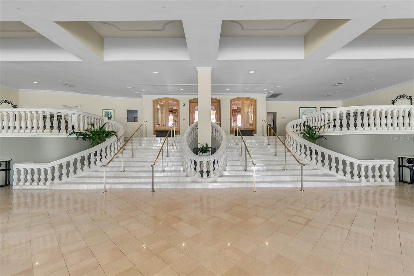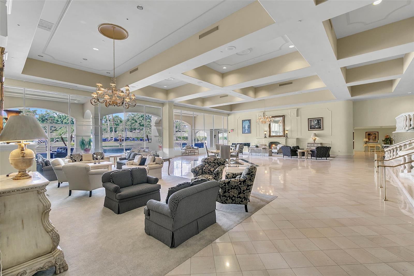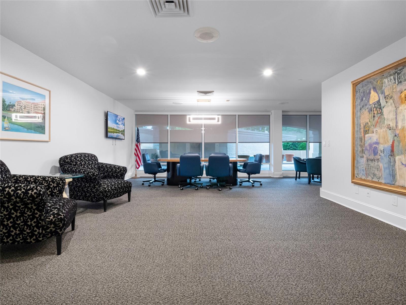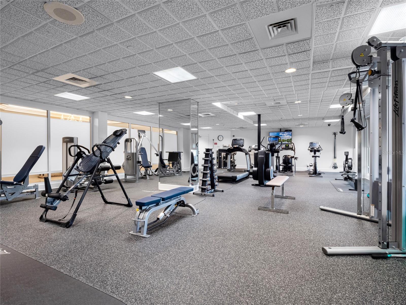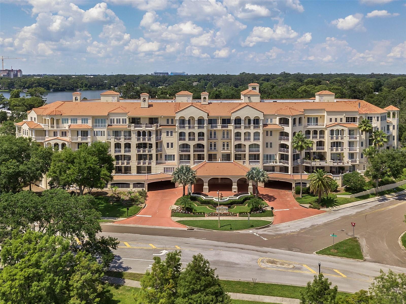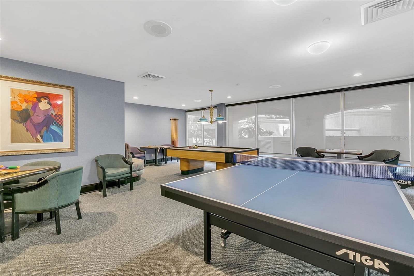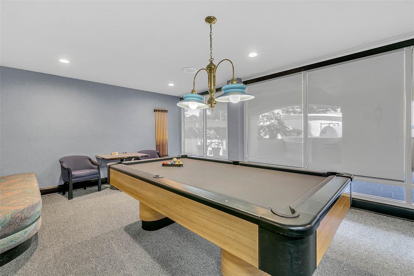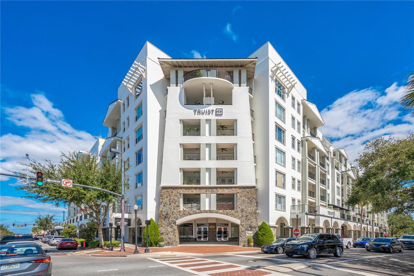1110 Ivanhoe Boulevard 5, ORLANDO, FL 32804
Property Photos
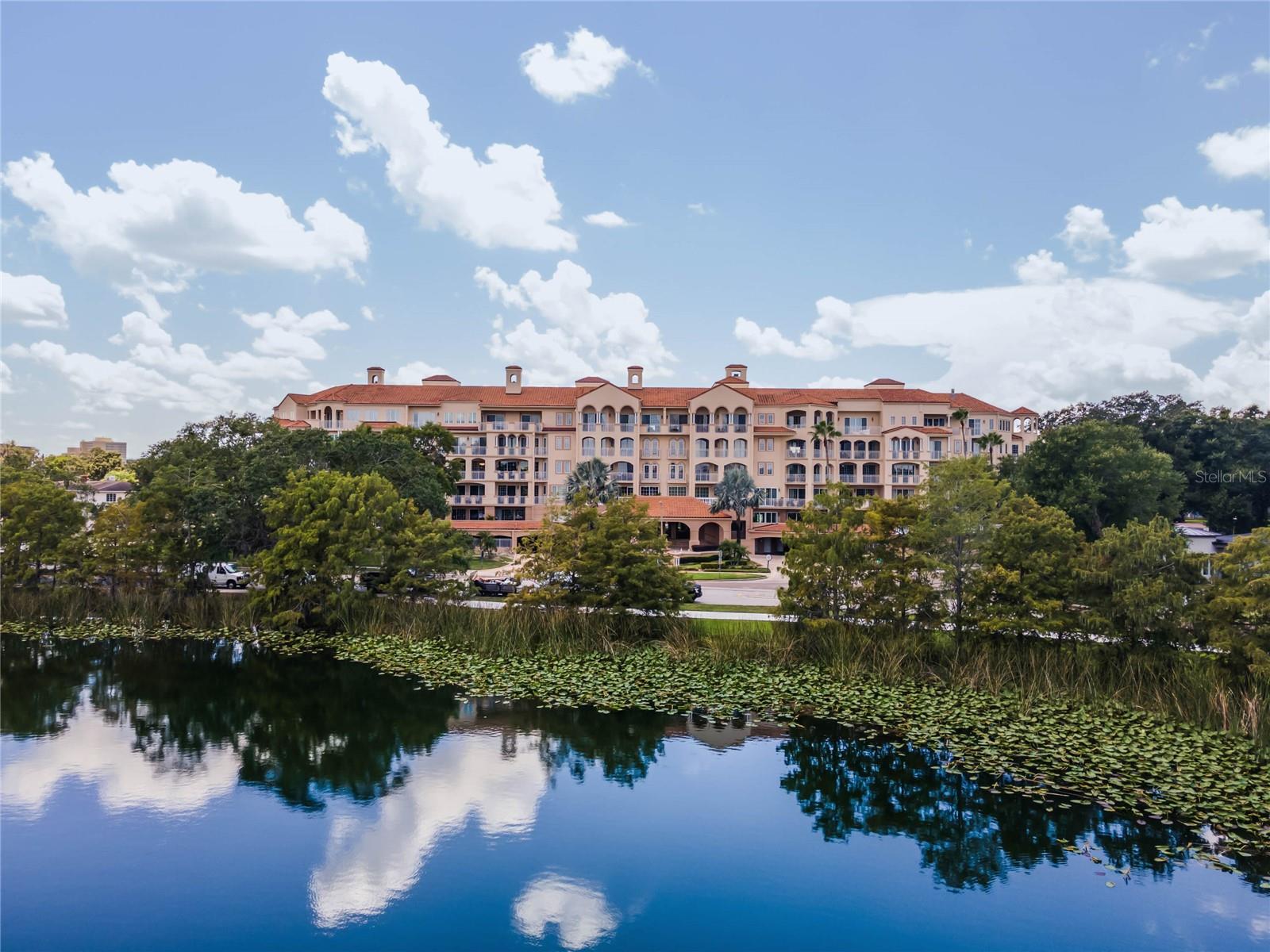
Would you like to sell your home before you purchase this one?
Priced at Only: $885,000
For more Information Call:
Address: 1110 Ivanhoe Boulevard 5, ORLANDO, FL 32804
Property Location and Similar Properties
- MLS#: O6279401 ( Residential )
- Street Address: 1110 Ivanhoe Boulevard 5
- Viewed: 45
- Price: $885,000
- Price sqft: $271
- Waterfront: Yes
- Wateraccess: Yes
- Waterfront Type: Lake Front
- Year Built: 1990
- Bldg sqft: 3271
- Bedrooms: 3
- Total Baths: 4
- Full Baths: 3
- 1/2 Baths: 1
- Garage / Parking Spaces: 2
- Days On Market: 55
- Additional Information
- Geolocation: 28.5608 / -81.3833
- County: ORANGE
- City: ORLANDO
- Zipcode: 32804
- Elementary School: Princeton Elem
- Middle School: College Park Middle
- High School: Edgewater High
- Provided by: PREMIER SOTHEBY'S INTL. REALTY
- Contact: Mick Night
- 407-644-3295

- DMCA Notice
-
DescriptionExquisite three bedroom, 3.5 bath condominium at The Renaissance on Lake Ivanhoe. Experience luxury living at its finest in this spacious fifth floor residence at The Renaissance, offering breathtaking views of Lake Ivanhoe. This elegant three bedroom, 3.5 bath condominium features an open floor plan with expansive living spaces and large glass sliders that fill the home with natural light and connect seamlessly to the outdoors. A private elevator opens directly into the units exclusive foyer, setting the tone for privacy and sophistication. The flexible floor plan offers endless possibilities to personalize the space. The open concept kitchen is ideal for entertaining, complemented by a cozy breakfast nook or sitting area. The grand living and dining room combination is a showstopper, with gorgeous coffered ceilings and a wet bar designed for hosting intimate gatherings and large celebrations. A wall of glass sliders leads to the expansive covered balcony, an ideal spot to enjoy morning coffee, evening cocktails and serene views of the lake. The spacious secondary bedrooms each feature walk in closets and en suite baths, offering comfort and privacy for family or guests. The primary suite is a retreat with an oversized walk in closet, a spa like bath complete with a soaking tub, separate shower and a cedar lined sauna for ultimate relaxation. The Renaissance community provides 24 hour security and concierge, as well as a wealth of resort style amenities, including a grand hall and lobby with a catering area, a heated pool, fitness center with steam and sauna rooms, game room, meeting room, new pickleball court and gardens with beautiful fountains. This residence also includes a separate storage room for added convenience. Enjoy a prime location just blocks from the charming shops and restaurants of downtown College Park, and within a short commute to downtown Orlando and downtown Winter Park. Experience the ultimate in luxury, privacy and convenience at The Renaissance at Lake Ivanhoe, an oasis in the heart of the city.
Payment Calculator
- Principal & Interest -
- Property Tax $
- Home Insurance $
- HOA Fees $
- Monthly -
For a Fast & FREE Mortgage Pre-Approval Apply Now
Apply Now
 Apply Now
Apply NowFeatures
Building and Construction
- Covered Spaces: 0.00
- Exterior Features: Balcony, Sidewalk, Sliding Doors, Storage, Tennis Court(s)
- Flooring: Carpet, Tile, Wood
- Living Area: 3271.00
- Roof: Other, Tile
Land Information
- Lot Features: City Limits, Landscaped, Sidewalk
School Information
- High School: Edgewater High
- Middle School: College Park Middle
- School Elementary: Princeton Elem
Garage and Parking
- Garage Spaces: 2.00
- Open Parking Spaces: 0.00
- Parking Features: Assigned, Deeded, Ground Level, Guest, Under Building
Eco-Communities
- Water Source: Public
Utilities
- Carport Spaces: 0.00
- Cooling: Central Air
- Heating: Central, Electric
- Pets Allowed: Breed Restrictions, Yes
- Sewer: Public Sewer
- Utilities: BB/HS Internet Available, Cable Available, Public
Amenities
- Association Amenities: Elevator(s), Fitness Center, Pickleball Court(s), Pool, Security, Tennis Court(s)
Finance and Tax Information
- Home Owners Association Fee Includes: Guard - 24 Hour, Cable TV, Pool, Escrow Reserves Fund, Insurance, Maintenance Structure, Maintenance Grounds, Maintenance, Management, Recreational Facilities, Sewer, Trash
- Home Owners Association Fee: 2700.00
- Insurance Expense: 0.00
- Net Operating Income: 0.00
- Other Expense: 0.00
- Tax Year: 2024
Other Features
- Appliances: Built-In Oven, Dishwasher, Disposal, Dryer, Microwave, Range, Range Hood, Refrigerator, Washer, Wine Refrigerator
- Association Name: Belinda George
- Association Phone: 407-422-1182
- Country: US
- Interior Features: Built-in Features, Ceiling Fans(s), Coffered Ceiling(s), Crown Molding, Eat-in Kitchen, Living Room/Dining Room Combo, Open Floorplan, Primary Bedroom Main Floor, Solid Wood Cabinets, Stone Counters, Walk-In Closet(s), Wet Bar
- Legal Description: RENAISSANCE AT LAKE IVANHOE CONDO CB 17/103 UNIT 5
- Levels: One
- Area Major: 32804 - Orlando/College Park
- Occupant Type: Vacant
- Parcel Number: 23-22-29-7362-00-050
- Style: Mediterranean
- View: Water
- Views: 45
- Zoning Code: R-3B/T
Similar Properties

- Christa L. Vivolo
- Tropic Shores Realty
- Office: 352.440.3552
- Mobile: 727.641.8349
- christa.vivolo@gmail.com



