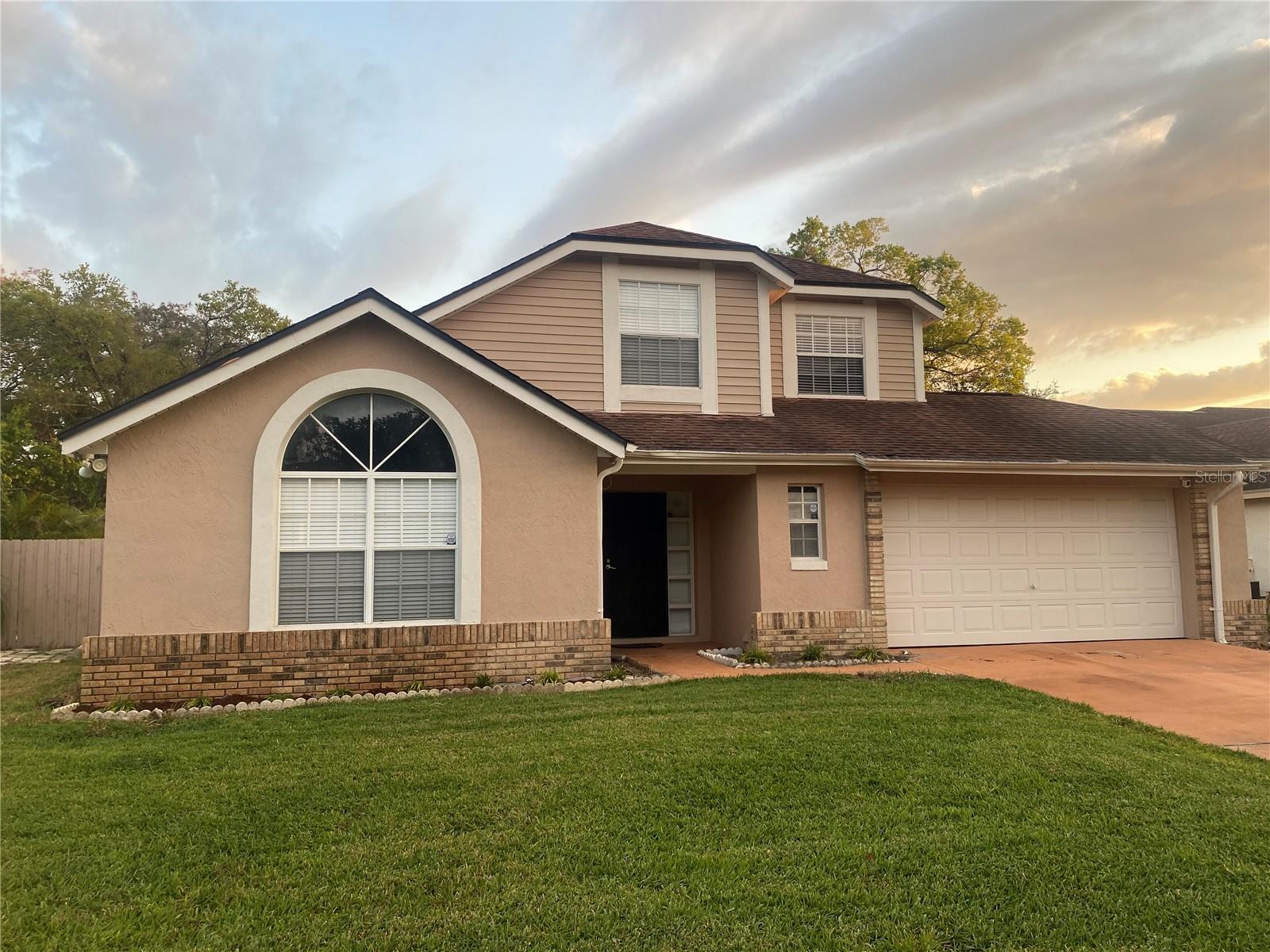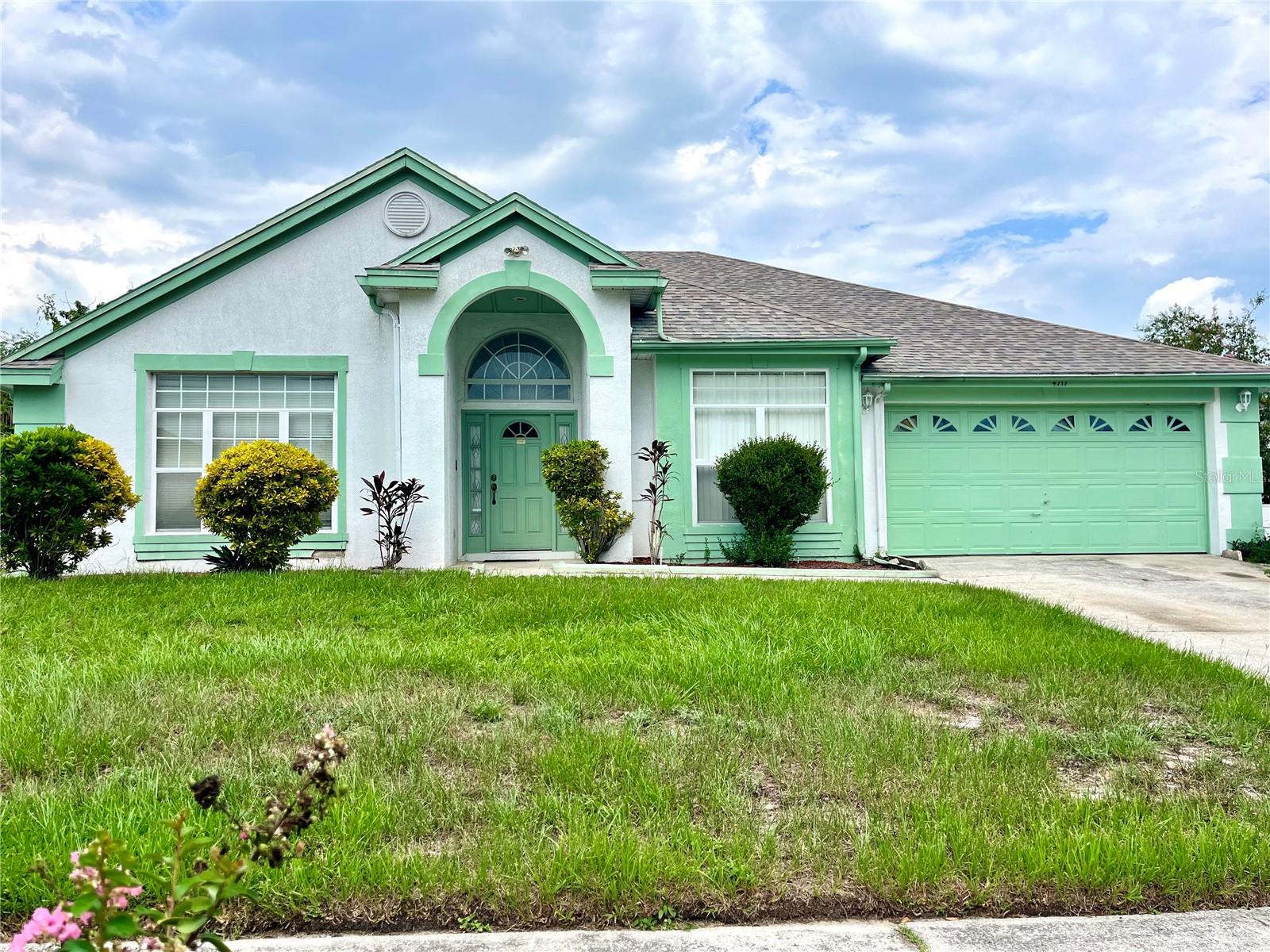9236 Baton Rouge Drive, ORLANDO, FL 32818
Property Photos

Would you like to sell your home before you purchase this one?
Priced at Only: $389,875
For more Information Call:
Address: 9236 Baton Rouge Drive, ORLANDO, FL 32818
Property Location and Similar Properties
- MLS#: O6280808 ( Residential )
- Street Address: 9236 Baton Rouge Drive
- Viewed: 7
- Price: $389,875
- Price sqft: $193
- Waterfront: No
- Year Built: 1988
- Bldg sqft: 2022
- Bedrooms: 3
- Total Baths: 2
- Full Baths: 2
- Garage / Parking Spaces: 2
- Days On Market: 13
- Additional Information
- Geolocation: 28.5699 / -81.512
- County: ORANGE
- City: ORLANDO
- Zipcode: 32818
- Subdivision: Magnolia Spgs
- Middle School: Ocoee Middle
- High School: Ocoee High
- Provided by: WATSON REALTY CORP
- Contact: Rick Evans, II
- 407-298-8800

- DMCA Notice
-
DescriptionYou found it! Beautiful 3/2 with bonus room! As you enter front door open floor plan, tall ceilings and gorgeous wood lament flooring greet you. The open living room is straight ahead with dining area to the right. Kitchen offers stainless appliances, new fridge 2025. Off the kitchen is the bonus room/ florida room with views of the oversized back yard! Large screened in porch for perfect or your morning coffee. Enjoy relaxing, entertaining or barbequing on the flagstone sitting area off the porch. Plenty of room for the gardener in the family with the huge back yard which is partially fenced. Upgrades to the hojme include: new roof 2021, new ac 2021 (handler with air purfication system & outside unit) hurricane windows installed 2021 (bedrooms & 2 in the living room). Rampart alarm system. 2023 added r38 insulation in attic. 2023 master shower & guest bath re grouted. 2025 dryer vent cleaned. Outside motion detection lights added. 2018 home was repiped. 2020 front door & side door replaced as well the sliding doors. 1 year home warranty provided!
Payment Calculator
- Principal & Interest -
- Property Tax $
- Home Insurance $
- HOA Fees $
- Monthly -
For a Fast & FREE Mortgage Pre-Approval Apply Now
Apply Now
 Apply Now
Apply NowFeatures
Building and Construction
- Covered Spaces: 0.00
- Exterior Features: Sidewalk
- Flooring: Laminate
- Living Area: 1485.00
- Roof: Shingle
School Information
- High School: Ocoee High
- Middle School: Ocoee Middle
Garage and Parking
- Garage Spaces: 2.00
- Open Parking Spaces: 0.00
Eco-Communities
- Water Source: Public
Utilities
- Carport Spaces: 0.00
- Cooling: Central Air
- Heating: Central
- Pets Allowed: Cats OK, Dogs OK
- Sewer: Septic Tank
- Utilities: Cable Available
Finance and Tax Information
- Home Owners Association Fee: 76.67
- Insurance Expense: 0.00
- Net Operating Income: 0.00
- Other Expense: 0.00
- Tax Year: 2024
Other Features
- Appliances: Dishwasher, Dryer, Microwave, Range, Refrigerator, Washer
- Association Name: NA - paid on annual taxes only.
- Country: US
- Interior Features: Other
- Legal Description: MAGNOLIA SPRINGS 14/11 LOT 76
- Levels: One
- Area Major: 32818 - Orlando/Hiawassee/Pine Hills
- Occupant Type: Owner
- Parcel Number: 16-22-28-5440-00-760
- Zoning Code: R-1A
Similar Properties
Nearby Subdivisions
0000
Bel Aire Woods Eighth Add
Belaire Woods 7th Add
Breezewood
Caroline Estates
Clearview Heights
Clearview Heights 3rd Add
Clearview Heights Second Add
Country Run
Hiawassa Highlands
Hiawassee Hills
Hiawassee Hillsa
Hiawassee Landings
Hiawassee Oaks
Hiawassee Oaksa Ph 02
Hiawassee Point
Lake Florence Estates
Lake Lucy Estates
Lake Park Highlands Rep
Laurel Hills
Lonesome Pines
Magellan Crossing
Magnolia Spgs
Magnolia Springs
None
Oak Lndg
Oleander
Powers Place First Add
Powers Pointe
Robinson Hills
Robinson Hills E
Rose Hill
Rose Hill Ph 02
Siesta Hills
Silver Star Estates
Silver Star Manor
Somerset At Lakeville Oaks Ph
Sunshine Sub
Walden Grove
Westwind 7130 Lot 7

- Christa L. Vivolo
- Tropic Shores Realty
- Office: 352.440.3552
- Mobile: 727.641.8349
- christa.vivolo@gmail.com



































