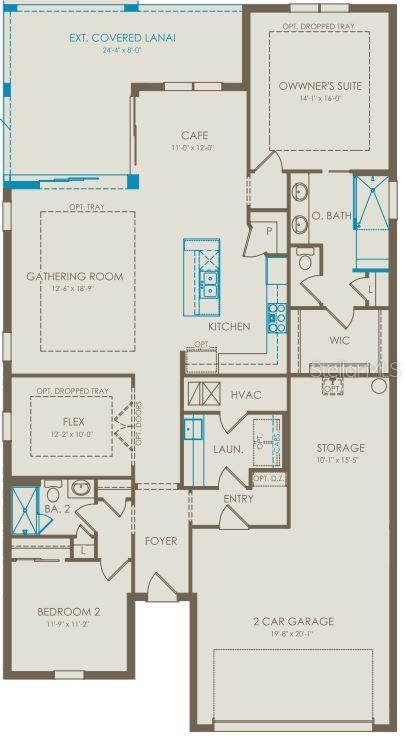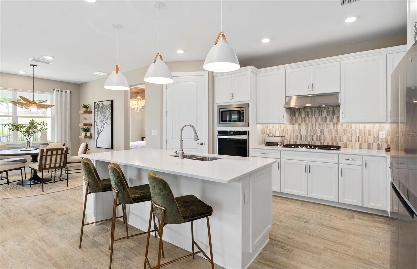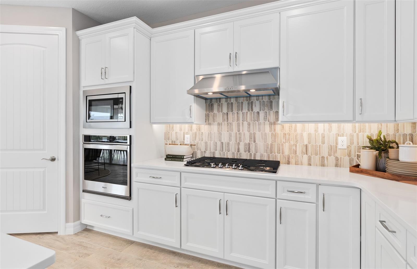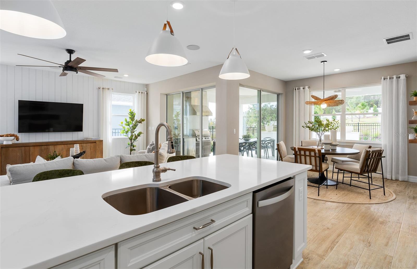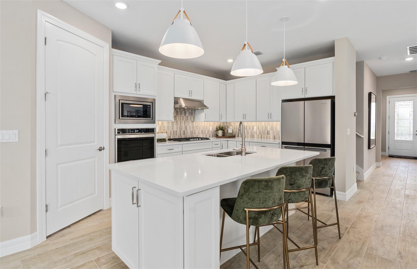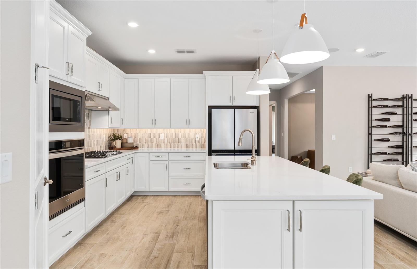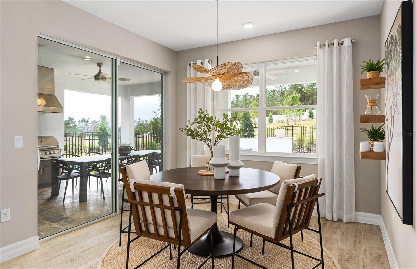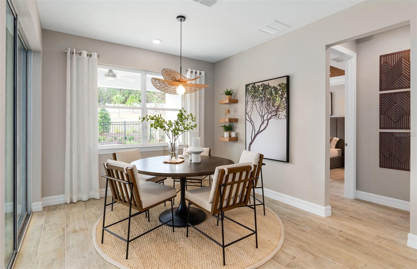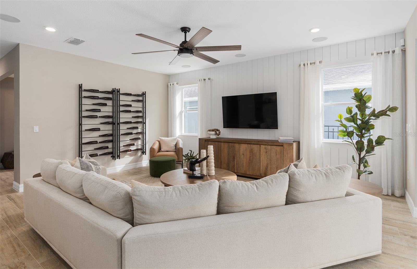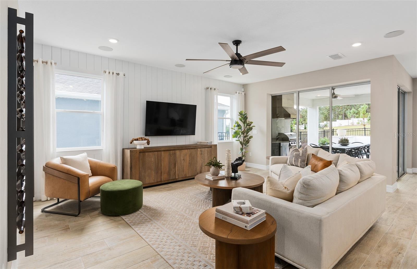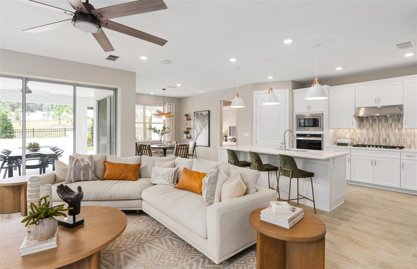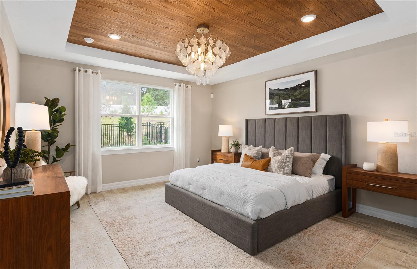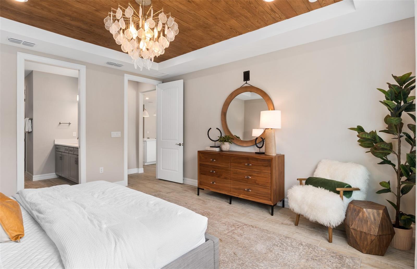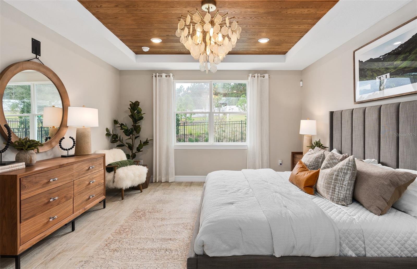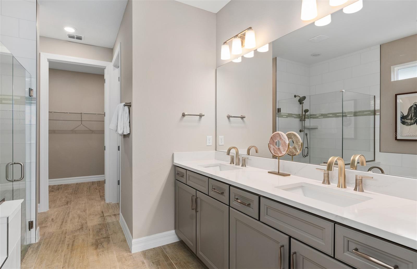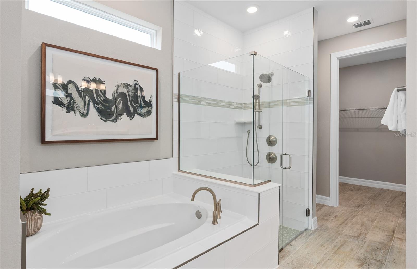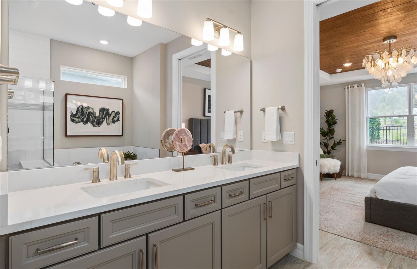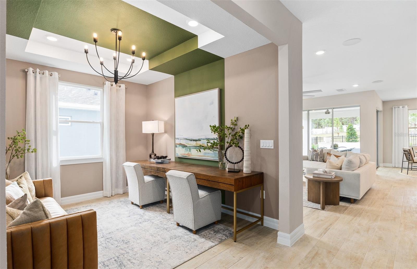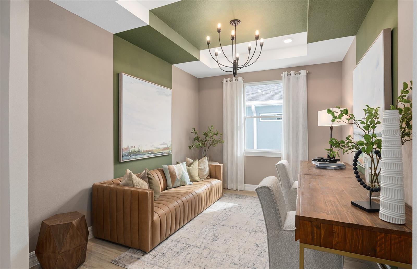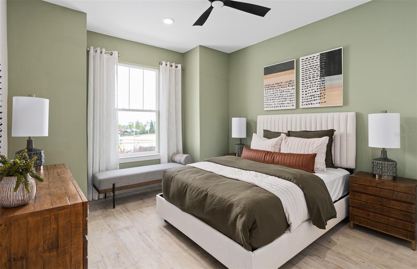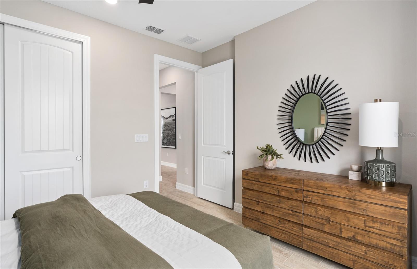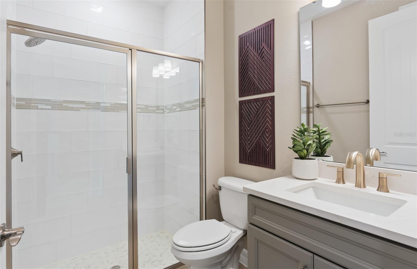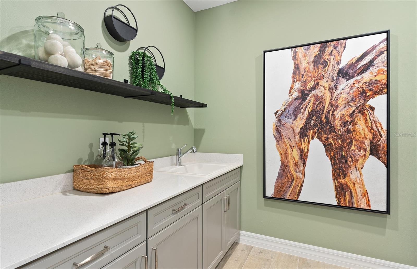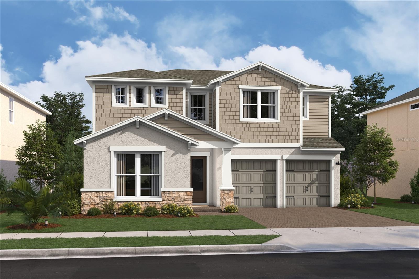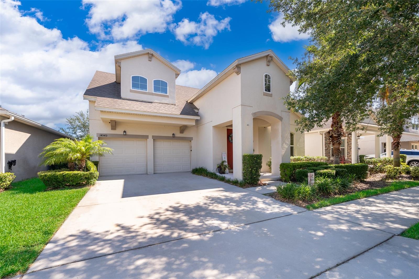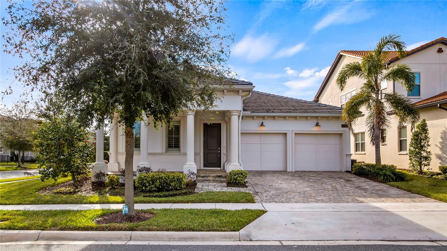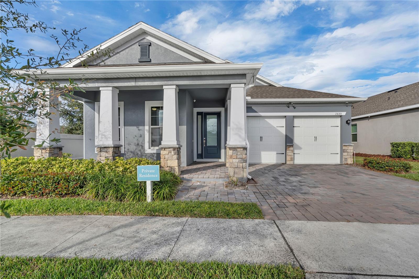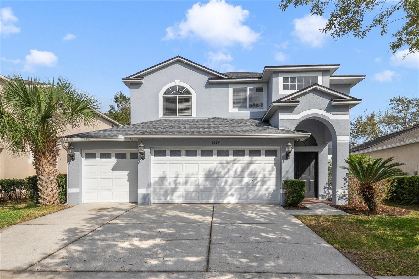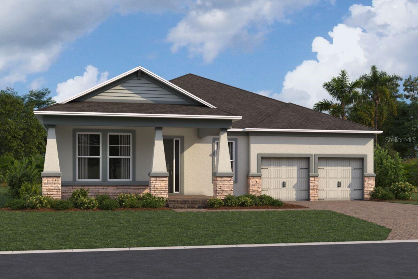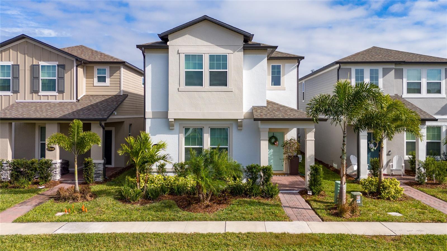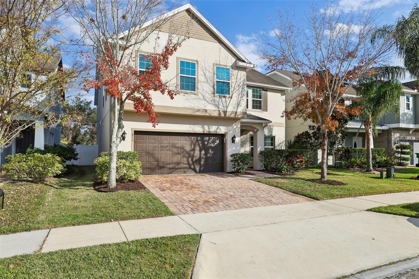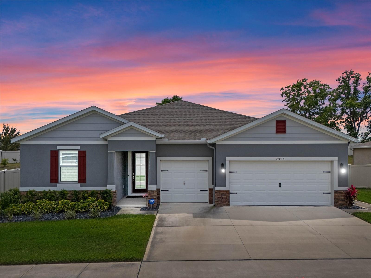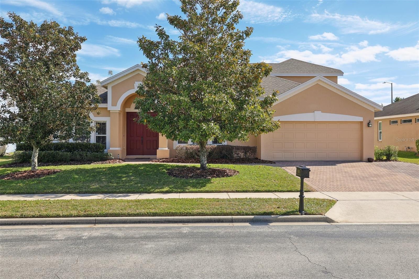13684 Fresh Ivy Street, WINTER GARDEN, FL 34787
Property Photos
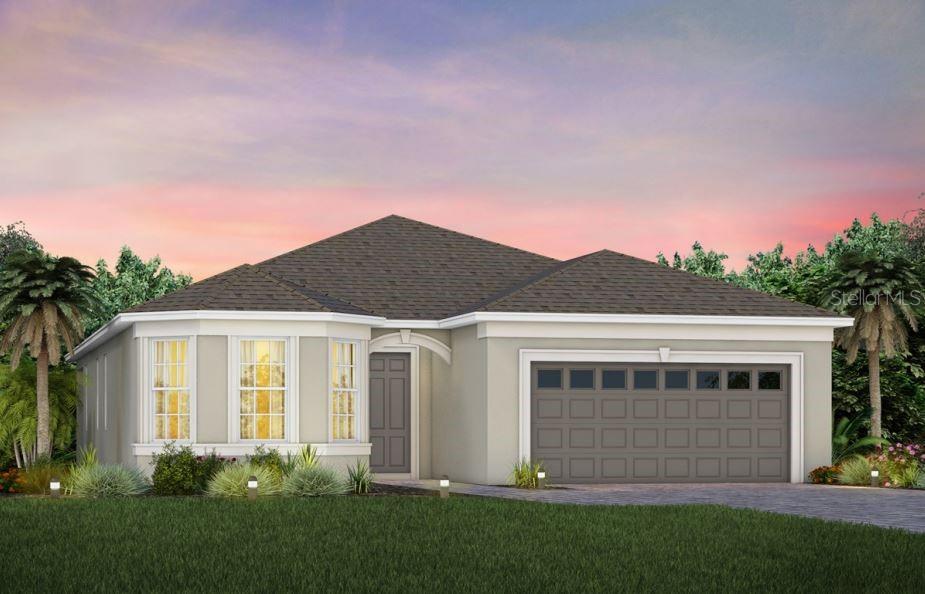
Would you like to sell your home before you purchase this one?
Priced at Only: $698,000
For more Information Call:
Address: 13684 Fresh Ivy Street, WINTER GARDEN, FL 34787
Property Location and Similar Properties
- MLS#: O6281771 ( Residential )
- Street Address: 13684 Fresh Ivy Street
- Viewed: 53
- Price: $698,000
- Price sqft: $363
- Waterfront: No
- Year Built: 2024
- Bldg sqft: 1921
- Bedrooms: 2
- Total Baths: 2
- Full Baths: 2
- Garage / Parking Spaces: 2
- Days On Market: 46
- Additional Information
- Geolocation: 28.3667 / -81.6319
- County: ORANGE
- City: WINTER GARDEN
- Zipcode: 34787
- Subdivision: Del Webb Oasis
- Provided by: PULTE REALTY OF NORTH FLORIDA LLC
- Contact: Adrienne Escott
- 407-250-9131

- DMCA Notice
-
DescriptionUnder Construction. All photos and videos shown are of model homes. All homes are sold unfurnished. Del Webb Oasis offers the famous 55+ lifestyle and a location just minutes away from world famous Orlando attractions! This world class, resort style luxurious boutique community features natural gas single family and villa homes nestled in wooded conservation. Del Webb Oasis will offer an abundance of resort style amenities with social events and activities centered in the clubhouse and planned by a full time Lifestyle Director. Planned amenities include a resort style zero entry pool with lap lanes and sun shelf, private poolside cabanas, a spa and outdoor fire pits with fireworks views, a community fitness center, tennis and pickleball courts, a walking trail with exercise stations, and more! Get spoiled at Del Webb Oasis after all, this is your time. Del Webb Oasiss exclusive resort amenities and prime location make this the ideal neighborhood and a perfect location to call home. Step into the Mystique by Pulte, a single story home offering 2 spacious bedrooms, 2 beautifully appointed bathrooms, and an enclosed flex roomperfect for a home office or quiet retreat. The open concept layout seamlessly connects the gourmet kitchen, caf, and gathering room, creating an airy atmosphere. The many windows bathe the entire space in natural light, elevating the overall feeling of openness. The heart of the home is the chef inspired kitchen, where Dana White cabinetry meets luxurious Lagoon Quartz countertops. Thoughtfully designed features like soft close drawers, easy reach corner cabinets, double roll out trays, and a waste basket drawer make the kitchen as functional as it is beautiful. A decorative tile backsplash and stainless steel single bowl sink enhance the space, while the Whirlpool stainless steel appliancesincluding a built in cooktop and a refrigeratorensure you have everything you need for both everyday meals and special occasions. The kitchen flows effortlessly into the caf and gathering room, where a pocket sliding glass door leads to the extended covered lanai, making this home ideal for seamless indoor outdoor living. Retreat to the luxurious owners suite, a serene sanctuary with a spacious walk in closet and a spa like en suite bathroom. Dual vanity sinks, a walk in shower, an enclosed toilet, and a linen closet complete the tranquil space. The additional spare bedroom and bathroom, along with the enclosed flex room, provide ample space for family and guests. The upgraded laundry room with cabinetry and countertops makes daily tasks a breeze. Every detail of this home has been carefully curated, from the Shaw wood look luxury vinyl plank flooring throughout to the ceramic tile in the bathrooms and laundry. Designer curated finishes elevate every corner of this home, including pendant pre wire and under cabinet lighting in the kitchen, oil rubbed bronze hardware and plumbing fixtures, 2 faux wood blinds, 8 Cheyenne style interior doors, comfort height toilets, and Sherwin Williams City Loft Interior Wall Paint throughout. Enjoy the convenience of modern living with a smart thermostat and doorbell, LED downlighting, and additional data ports. The 2 car garage offers extra tandem storage space, complete with epoxy floor, ensuring that every part of your home is both beautiful and practical. With its stunning design and thoughtful touches, the Mystique home provides the perfect blend of luxury and functionality for todays lifestyle.
Payment Calculator
- Principal & Interest -
- Property Tax $
- Home Insurance $
- HOA Fees $
- Monthly -
For a Fast & FREE Mortgage Pre-Approval Apply Now
Apply Now
 Apply Now
Apply NowFeatures
Building and Construction
- Builder Model: Mystique
- Builder Name: Pulte Homes/Del Webb
- Covered Spaces: 0.00
- Exterior Features: Outdoor Kitchen, Sidewalk, Sliding Doors
- Flooring: Ceramic Tile, Luxury Vinyl
- Living Area: 1921.00
- Roof: Shingle
Property Information
- Property Condition: Under Construction
Land Information
- Lot Features: Cleared, Landscaped, Sidewalk, Paved
Garage and Parking
- Garage Spaces: 2.00
- Open Parking Spaces: 0.00
- Parking Features: Driveway, Garage Door Opener
Eco-Communities
- Green Energy Efficient: HVAC, Insulation, Lighting, Roof, Thermostat, Water Heater, Windows
- Pool Features: Deck, Gunite, In Ground, Lap, Lighting, Outside Bath Access
- Water Source: Public
Utilities
- Carport Spaces: 0.00
- Cooling: Central Air
- Heating: Central, Natural Gas
- Pets Allowed: Number Limit, Size Limit, Yes
- Sewer: Public Sewer
- Utilities: BB/HS Internet Available, Electricity Connected, Natural Gas Connected, Phone Available, Public, Sewer Connected, Underground Utilities, Water Connected
Amenities
- Association Amenities: Clubhouse, Fitness Center, Gated, Other, Pickleball Court(s), Pool, Recreation Facilities, Spa/Hot Tub, Tennis Court(s), Trail(s)
Finance and Tax Information
- Home Owners Association Fee Includes: Pool, Internet, Maintenance Structure, Maintenance Grounds, Management, Private Road, Recreational Facilities
- Home Owners Association Fee: 534.00
- Insurance Expense: 0.00
- Net Operating Income: 0.00
- Other Expense: 0.00
- Tax Year: 2024
Other Features
- Appliances: Built-In Oven, Cooktop, Dishwasher, Disposal, Gas Water Heater, Microwave, Refrigerator, Tankless Water Heater
- Association Name: Del Webb Oasis Homeowners Association
- Association Phone: 407-661-4774
- Country: US
- Furnished: Unfurnished
- Interior Features: Eat-in Kitchen, Kitchen/Family Room Combo, Open Floorplan, Other, Pest Guard System, Split Bedroom, Stone Counters, Thermostat, Walk-In Closet(s)
- Legal Description: DEL WEBB OASIS PHASE 3 112/115 LOT 333
- Levels: One
- Area Major: 34787 - Winter Garden/Oakland
- Occupant Type: Vacant
- Parcel Number: 29-24-27-1952-03-330
- Possession: Close of Escrow
- Style: Florida, Mediterranean
- Views: 53
- Zoning Code: P-D
Similar Properties
Nearby Subdivisions
Alexander
Alexander Rdg
Amberleigh 477
Arrowhead Lakes
Avalon Estates
Avalon Rdg
Avalon Reserve Village 1
Avalon Ridge
Bay Isle 48 17
Bay St Park
Belle Meade Ph 2
Belle Meadeph I B D G
Black Lake Park Ph 01
Bradford Creek
Bradford Crk Ph I
Bradford Crk Ph Ii
Brandy Creek
Bronsons Lndgs F M
Burchshire
Burchshire Q138 Lot 8 Blk B
Carriage Pointe Ai L
Chapin Station A
Cobblestone
Covington Chase Ph 2a
Covington Chase Ph 2b
Covington Park
Crown Point Spgs
Cypress Reserve
Deer Island
Deerfield Place
Del Webb Oasis
Del Webb Oasis Ph 3
East Garden Manor Add 04
Edgewater Beach
Emerald Rdg H
Emerald Ridge
Enclavehamlin
Encore At Ovation
Encore At Ovationph 3
Encoreovation Ph 3
Encoreovation Ph 4b
Encoreovationph 3
Estates At Lakeview Preserve
Fries Winter Garden
Fullers Lndg B
Fullers Oak
Glenview Estates 1st Add
Glynwood
Grove Hotel And Spa Hotel Cond
Grove Res Spa Hotel Condo 3
Grove Residence Spa Hotel
Grove Residence Spa Hotel Con
Grove Resort
Grove Resort Spa
Grove Resort And Spa
Grove Resort And Spa Hotel
Grove Resort And Spa Hotel Con
Hamilton Gardens Ph 2a 2b
Hamlin Reserve
Harvest At Ovation
Hawksmoor
Hawksmoor Ph 1
Hawksmoor Ph 4
Hawksmoorph 1
Hawksmoorph 2
Hickory Hammock Ph 1d
Hickory Hammock Ph 2a
Hickory Hammock Ph 2b
Hickory Lake Estates
Highland Ridge
Highlands At Summerlake Groves
Highlandssummerlake Grvs Ph 2
Hillcrest
Horizon Isle
Island Pointe Sub
Isles Lake Hancock Ph 02 48 06
Isleslk Hancock Ph 3
Isleslk Hancock Ph 3e
Joe Louis Park
Joe Louis Park First Add
John Lake Pointe
Johns Lake Pointe
Johns Lake Pointe A S
Lago Vista Tr A
Lake Apopka Sound
Lake Apopka Sound Ph 1
Lake Avalon Groves
Lake Avalon Groves Rep
Lake Avalon Grvs 2nd Rep
Lake Avalon Heights
Lake Cove Pointe Ph 02
Lake Hancock Preserve
Lake Johns Shores
Lake Roberts Lndg
Lake Star At Ovation
Lakeshore Preserve
Lakeshore Preserve Ph 1
Lakeshore Preserve Ph 2
Lakeshore Preserve Ph 4
Lakeshore Preserve Ph 5
Lakeside At Hamlin
Lakesidehamlin
Lakeview Lakeview Preserve
Lakeview Pointehorizon West 1
Lakeview Pointehorizon West P
Lakeview Preserve
Lakeview Preserve Ph 2
Lakeview Preserve Phase 2
Lakeview Reserve
Lakeview Reserve 46149
Latham Park
Latham Park North
Loveless J S Add 01
Magnolia Wood
Merchants Sub
None
Northlake At Ovation
Northlake At Ovation Phase 1
Northlakeovation Ph 1
Not Applicable
Oakglen Estates
Oakland Park
Oakland Parka
Oakland Parkb
Oakland Parkb2
Oakland Parkb3
Oakland Pk Un 6b3
Oaks At Brandy Lake
Oaksbrandy Lake 01 Rep A B
Oaksbrandy Lake O
Orchard Hills Ph 1
Orchard Hills Ph 2
Orchard Hills Ph 3
Orchard Pkstillwater Xing Ph
Orchard Pkstillwater Xing Ph2
Osprey Ranch
Osprey Ranch Phase 1
Osprey Ranch Ph 1
Osprey Ranch Phase 1
Overlook 2hamlin Ph 1 6
Overlook 2hamlin Ph 3 4
Overlook At Hamlin
Overstreet Crate
Oxford Chase
Park Ave Estates
Pleasant Park
Regalpointe
Regency Oaks Ph 02 Ac
Reservecarriage Pointe Ph 1
Sanctuary At Hamlin
Sanctuary At Twin Waters
Sanctuarytwin Waters
Showalter Park
Silver Springs Bungalows
Silverleaf Reserve
Silverleaf Reserve Bungalows
Silverleaf Reservehamlin Ph 2
Solomon Sub
Stanton Estates
Stone Creek
Stone Creek 44131
Stone Crk
Stoneybrook West
Stoneybrook West 44134
Stoneybrook West D
Stoneybrook West Un 06
Stoneybrook West Ut 04 48 48
Storey Grove
Storey Grove 32
Storey Grove Ph 1a1
Storey Grove Ph 1b2
Storey Grove Ph 1b3
Storey Grove Ph 3
Summerlake
Summerlake Grvs
Summerlake Pd Ph 01a
Summerlake Pd Ph 1breplat
Summerlake Pd Ph 2c 2d 2e
Summerlake Pd Ph 3b
Summerlake Pd Ph 3c
The Grove Resort
The Grove Resort And Spa
The Grove Resort And Spa Hotel
Tilden Placewinter Garden
Townhomes Winter Garden
Tuscany
Tuscany Ph 02
Twinwaters
Twinwaters Homeowners Associat
Valencia Shores Rep
Valley View
Vinings Add Winter Garden
Water Mark Phase 4
Waterleigh
Waterleigh Ph 1a
Waterleigh Ph 1b
Waterleigh Ph 1c
Waterleigh Ph 2a
Waterleigh Ph 3b 3c 3d
Waterleigh Ph 3b 3c 3d
Waterleigh Ph 4a
Waterleigh Ph 4b 4c
Waterleigh Phase 4a
Waterleigh Phases 4b And 4c
Watermark
Watermark 2
Watermark Ph 1b
Watermark Ph 2a
Watermark Ph 2b
Watermark Ph 2c
Watermark Ph 4
Watermark Ph 4a
Waterside On Johns Lake
Waterside On Johns Lake Phase
Watersidejohns Lkph 2a
West Lake Hancock Estates
Westchester Place
Westfield Lakes
Westhaven At Ovation
Westhavenovation
Westlake Manor
Wincey Grvs Ph 1
Winding Bay Ph 1b
Winding Bay Ph 2
Winding Bay Ph 3
Winter Garden
Winter Garden Manor
Winter Garden Shores Add 02
Winter Garden Shores First Add
Winter Garden Shores Rep
Wintermere Pointe
Wintermere Pointe Ph 02
Woodbridge On Green
Woodbridge On The Green

- Christa L. Vivolo
- Tropic Shores Realty
- Office: 352.440.3552
- Mobile: 727.641.8349
- christa.vivolo@gmail.com



