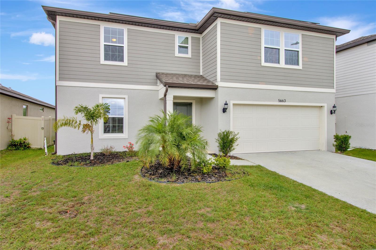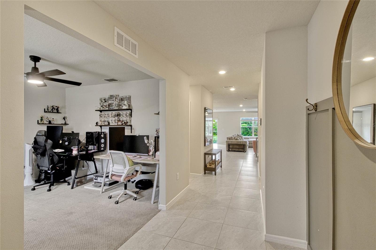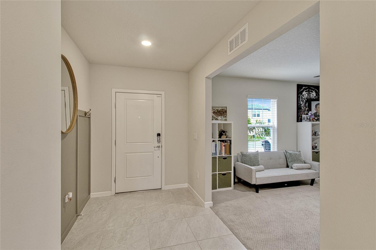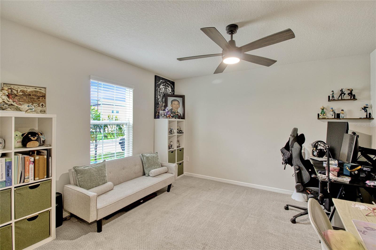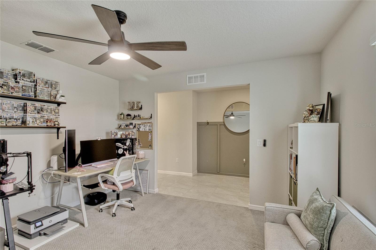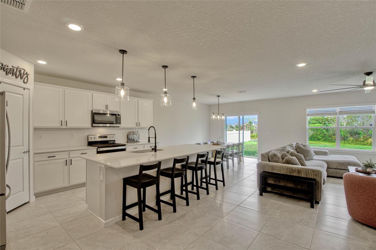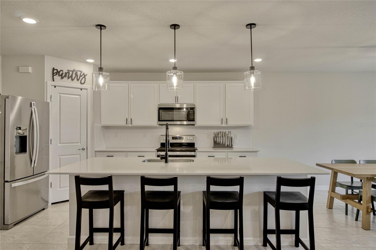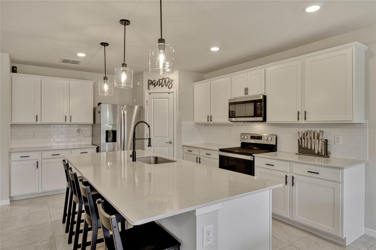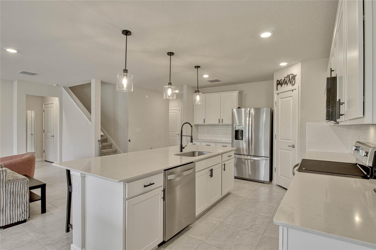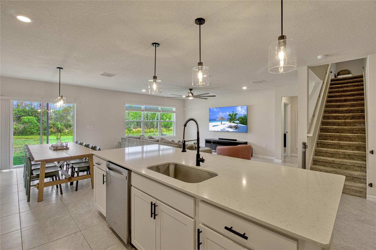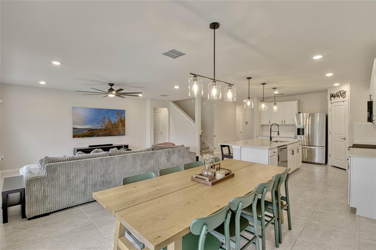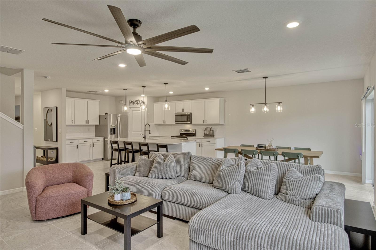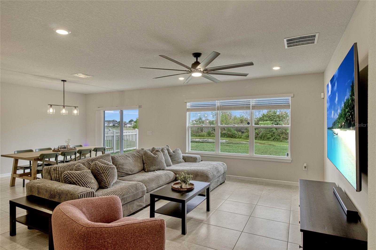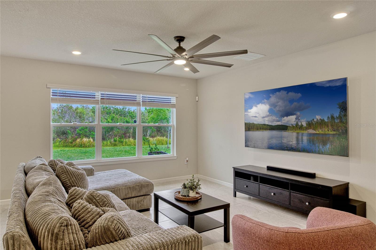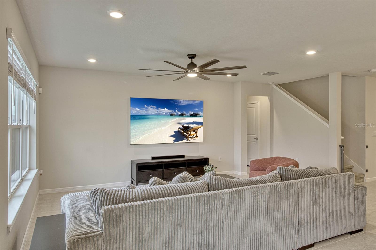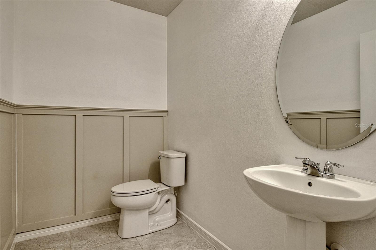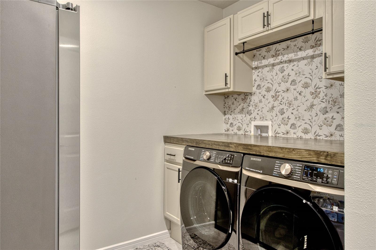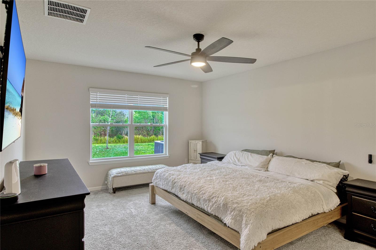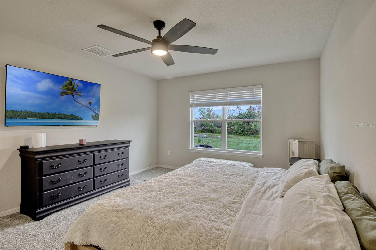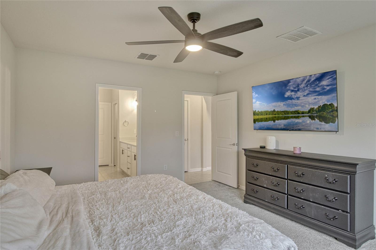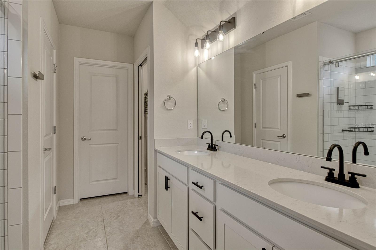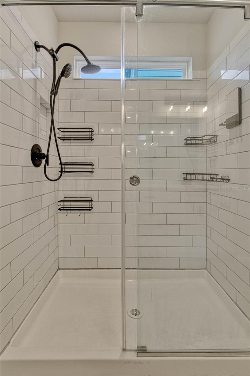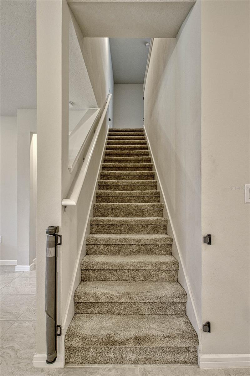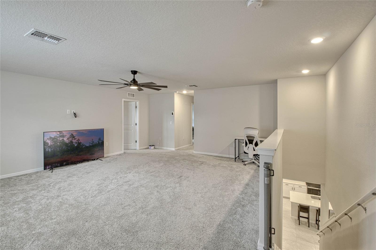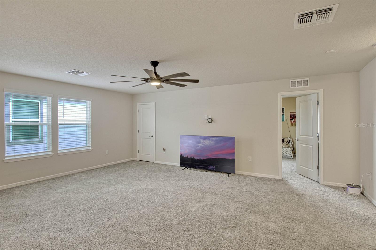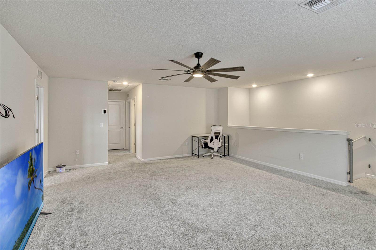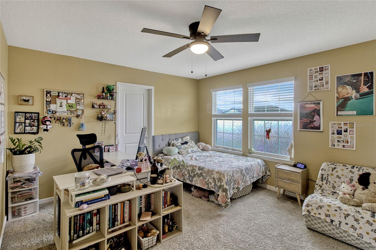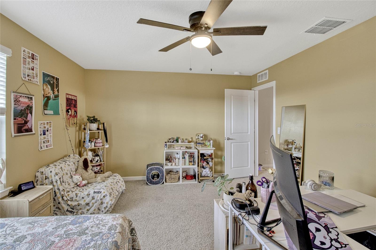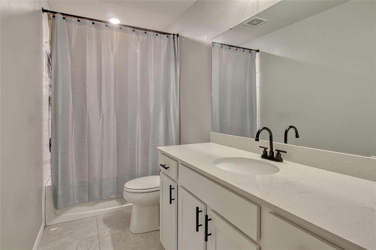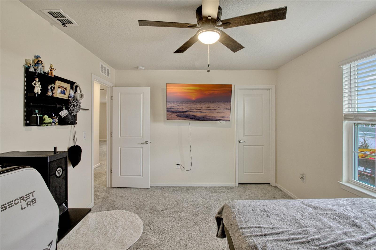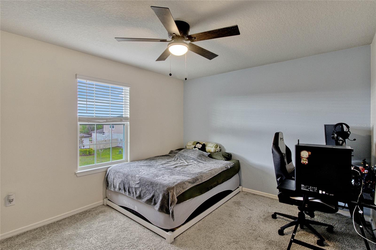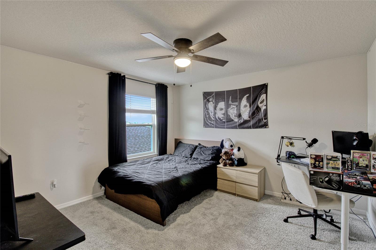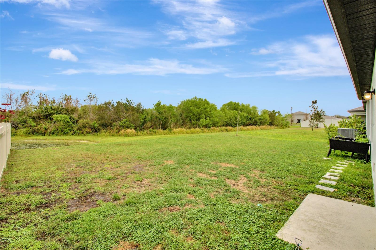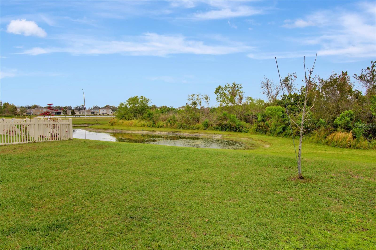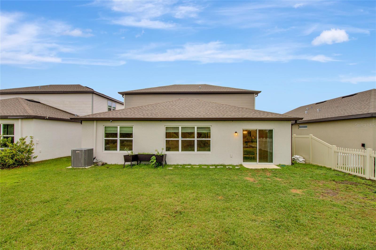5663 Keaton Springs Drive, LAKELAND, FL 33811
Property Photos
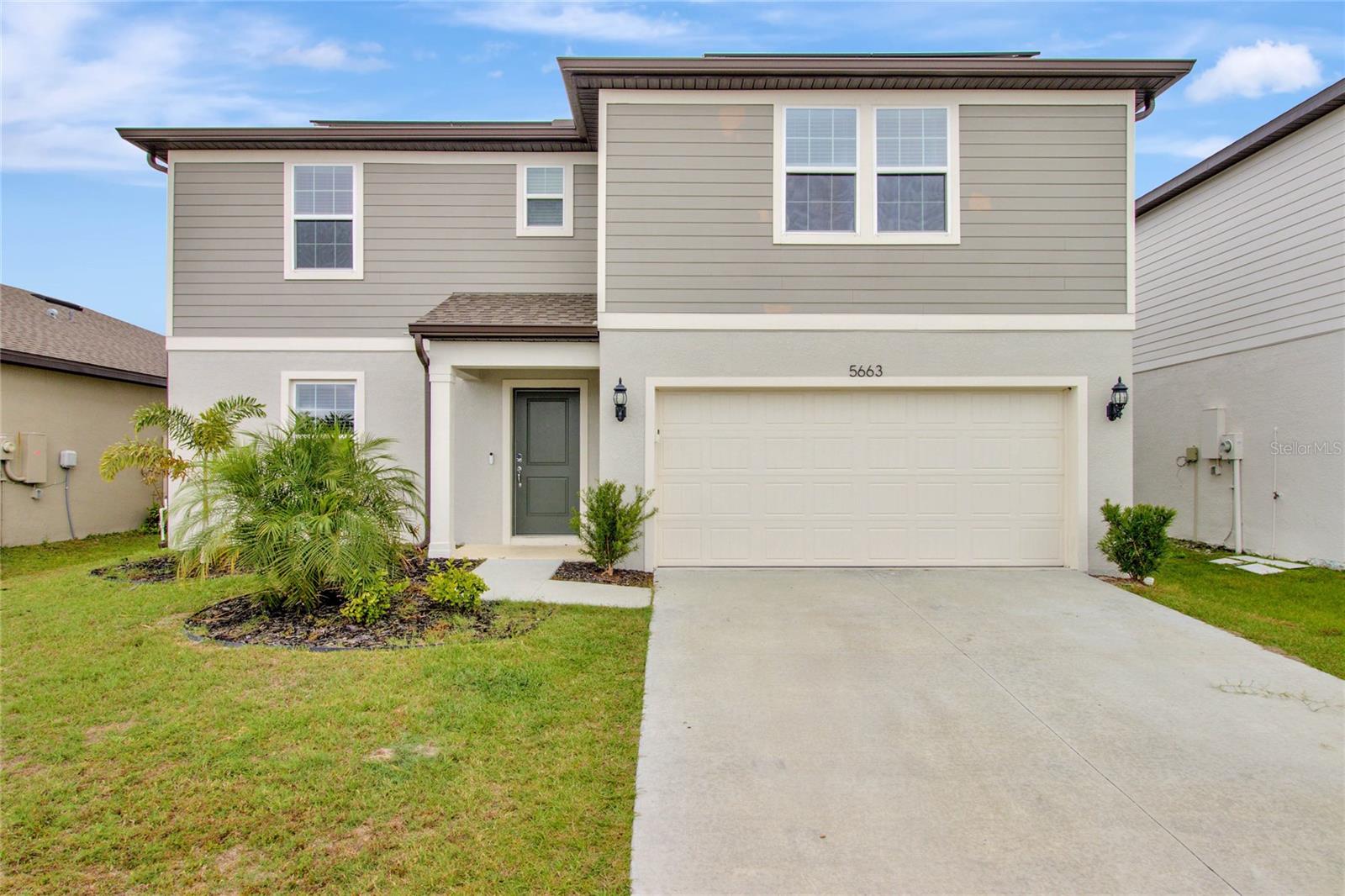
Would you like to sell your home before you purchase this one?
Priced at Only: $500,000
For more Information Call:
Address: 5663 Keaton Springs Drive, LAKELAND, FL 33811
Property Location and Similar Properties
- MLS#: O6283090 ( Residential )
- Street Address: 5663 Keaton Springs Drive
- Viewed: 63
- Price: $500,000
- Price sqft: $149
- Waterfront: No
- Year Built: 2022
- Bldg sqft: 3355
- Bedrooms: 5
- Total Baths: 3
- Full Baths: 2
- 1/2 Baths: 1
- Garage / Parking Spaces: 2
- Days On Market: 90
- Additional Information
- Geolocation: 27.9638 / -82.027
- County: POLK
- City: LAKELAND
- Zipcode: 33811
- Subdivision: Riverstone Ph 1
- Elementary School: R. Bruce Wagner Elem
- Middle School: Southwest Middle School
- High School: George Jenkins High
- Provided by: REAL BROKER, LLC
- Contact: Noah Stevens
- 855-450-0442

- DMCA Notice
-
DescriptionMove In Ready Luxury in Riverstone Like New 2021 Whitestone Model! Located in South Lakelands highly sought after Riverstone community, this stunning 4 bedroom, 2.5 bathroom Whitestone model by Pulte offers nearly 3,000 sqft of modern living space with thoughtful upgrades throughout. Built in 2021, this home feels brand new and is designed for both comfort and efficiency. The first floor primary suite provides a private retreat, while the spacious upstairs loft is perfect for entertainment or relaxation. A dedicated office/den flex space adds versatility. Elegant accent walls, updated fixtures, and an oversized laundry room enhance the interior, while the epoxy coated garage floor, insulated garage door, and overhead storage racks add convenience. Enjoy energy efficiency with solar panels, a smart thermostat, and a full ADT security system with cameras. Additional upgrades include full surround rain gutters, in wall pest control, and in ground remote pest control pods for low maintenance living. Step outside to a peaceful backyard with no rear neighbors and serene views. Riverstone residents enjoy resort style amenities, including a community pool, clubhouse, playground, walking trails, outdoor fitness centers, dog park, tot play lot, and multi use play field. With a low HOA and easy access to shopping, dining, major highways, and Lakeland Linder International Airport, this home offers the perfect blend of convenience and tranquility. Dont miss out schedule your private showing today!
Payment Calculator
- Principal & Interest -
- Property Tax $
- Home Insurance $
- HOA Fees $
- Monthly -
For a Fast & FREE Mortgage Pre-Approval Apply Now
Apply Now
 Apply Now
Apply NowFeatures
Building and Construction
- Builder Model: Whitestone
- Builder Name: Pulte
- Covered Spaces: 0.00
- Exterior Features: Rain Gutters, Sliding Doors
- Flooring: Carpet, Ceramic Tile
- Living Area: 2890.00
- Roof: Shingle
School Information
- High School: George Jenkins High
- Middle School: Southwest Middle School
- School Elementary: R. Bruce Wagner Elem
Garage and Parking
- Garage Spaces: 2.00
- Open Parking Spaces: 0.00
Eco-Communities
- Water Source: Public
Utilities
- Carport Spaces: 0.00
- Cooling: Central Air
- Heating: Central
- Pets Allowed: Cats OK, Dogs OK
- Sewer: Public Sewer
- Utilities: BB/HS Internet Available, Cable Available, Cable Connected, Electricity Available, Electricity Connected, Public, Sewer Available, Sewer Connected, Underground Utilities, Water Available, Water Connected
Finance and Tax Information
- Home Owners Association Fee: 50.00
- Insurance Expense: 0.00
- Net Operating Income: 0.00
- Other Expense: 0.00
- Tax Year: 2024
Other Features
- Appliances: Convection Oven, Dishwasher, Disposal, Dryer, Electric Water Heater, Microwave, Refrigerator, Washer
- Association Name: Prime Commuinity Management
- Association Phone: 863-293-7400
- Country: US
- Interior Features: Ceiling Fans(s), Eat-in Kitchen, High Ceilings, In Wall Pest System, Kitchen/Family Room Combo, L Dining, Open Floorplan, Pest Guard System, Primary Bedroom Main Floor, Smart Home, Stone Counters, Thermostat, Walk-In Closet(s)
- Legal Description: RIVERSTONE PHASE 1 PB 174 PGS 37-50 BLOCK 13 LOT 21
- Levels: Two
- Area Major: 33811 - Lakeland
- Occupant Type: Owner
- Parcel Number: 23-29-17-141622-013210
- View: Trees/Woods
- Views: 63
Nearby Subdivisions
Acreage
Ashwood West
Barbour Acres
Carillon Lakes
Carillon Lakes Ph 02
Carillon Lakes Ph 03b
Carillon Lakes Ph 04
Carillon Lakes Ph 05
Carillon Lakes Ph 3a
Cherry Lane Estates Phase Two
Colonnades Ph 01
Deer Brooke
Deer Brooke South
Forestgreen
Forestgreen Ph 02
Forestwood Sub
Glenbrook Chase
Groveland South
Hatcher Road Estates
Hawthorne
Hawthorne Ph 1
Hawthorne Ranch
Heritage Landings
Heritage Lndgs
Juniper Sub
Kensington Heights Add
Lakes At Laurel Highlands
Lakes At Laurel Highlands Ph 2
Lakes/laurel Hlnds Ph 2a
Lakes/laurel Hlnds Ph 2b
Lakeside Preserve
Lakeside Preserve Phases 2a 2
Lakeside Preserve Phases 2a &
Lakeslaurel Highlands Ph 1b
Lakeslaurel Hlnds Ph 1e
Lakeslaurel Hlnds Ph 2a
Lakeslaurel Hlnds Ph 2b
Lakeslaurel Hlnds Ph 3a
Longwood Place
Magnolia Trails
Maple Hill Add
Meadowood Pointe
Morgan Creek Preserve
Morgan Creek Preserve Ph 01
Morgan Creek Preserve Phase On
None
Oak View Estates
Oak View Estates Un #3
Oak View Estates Un 3
Oakwood Knoll
Pipkin Village
Pipkin Vlg
Presha Add
Reflections West Ph 02
Riverstone
Riverstone Ph 1
Riverstone Ph 2
Riverstone Ph 3 4
Riverstone Ph 3 & 4
Riverstone Ph 5 6
Riverstone Ph 5 & 6
Riverstone Phase 3 4
Riverstone Phase 3 & 4
Shepherd Oaks Ph 01
Shepherd South
Steeple Chase Estates
Steeplechase Estates
Steeplechase Ph 01
Steeplechase Ph 02
Stoney Creek
Sugar Creek Estates
Town Parke Estates Phase 2a
Towne Park Estates
Village/gresham Farms
Villagegresham Farms
West Oaks Sub
Wildwood I
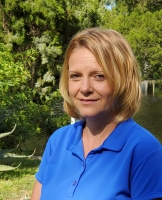
- Christa L. Vivolo
- Tropic Shores Realty
- Office: 352.440.3552
- Mobile: 727.641.8349
- christa.vivolo@gmail.com



