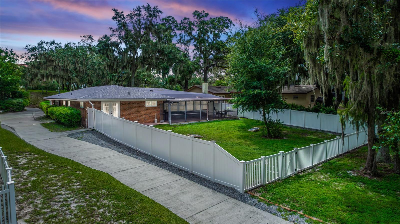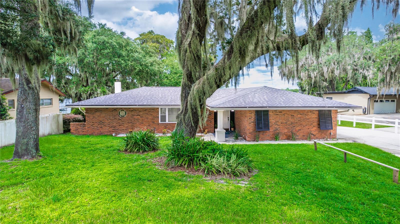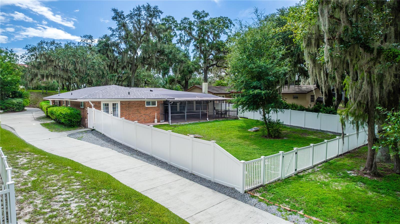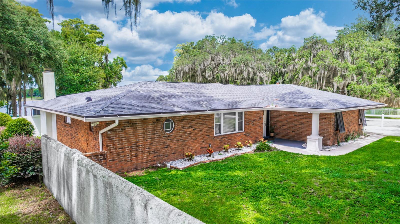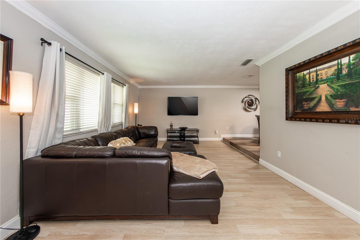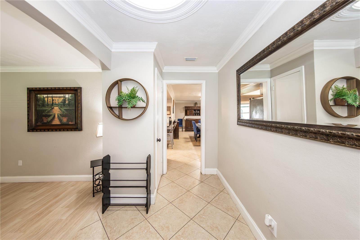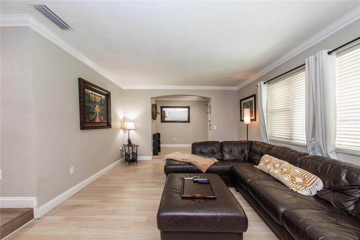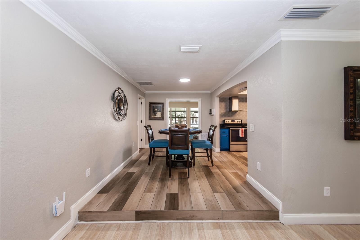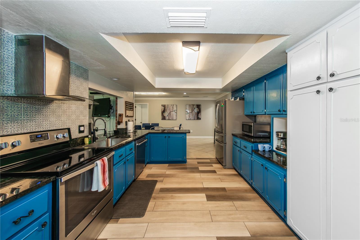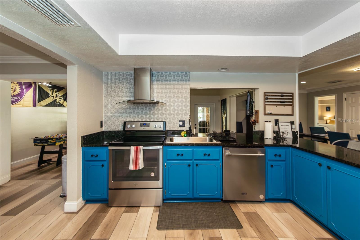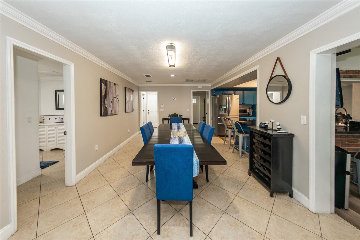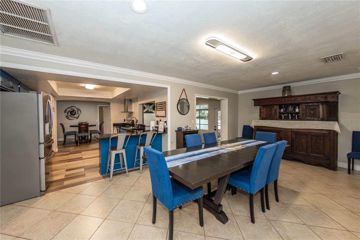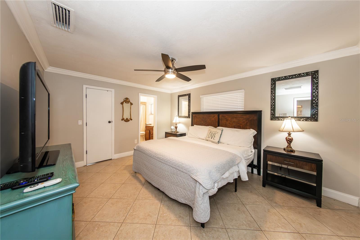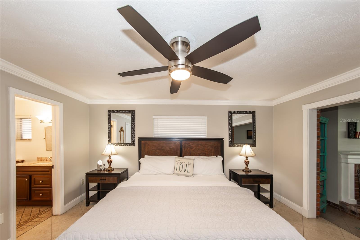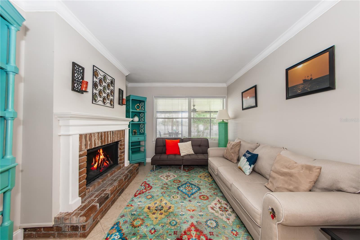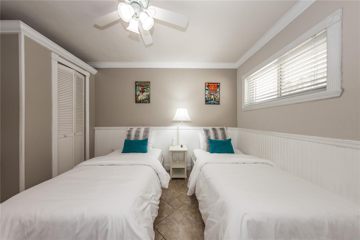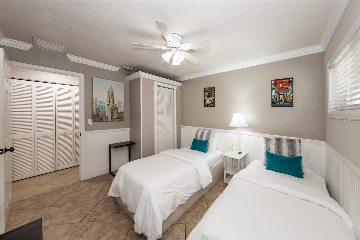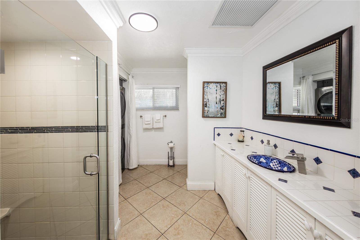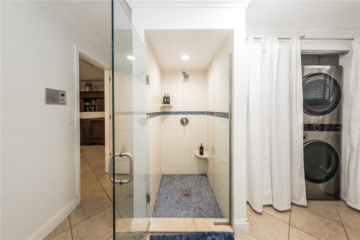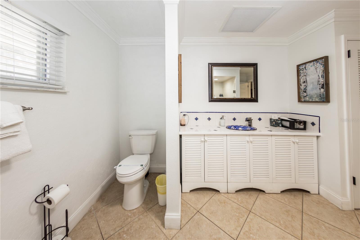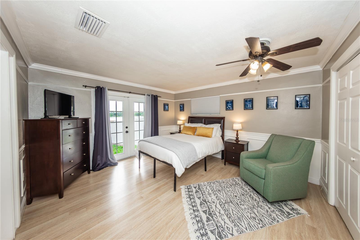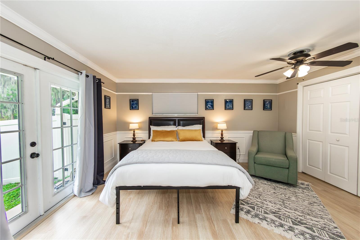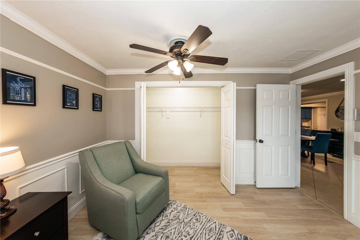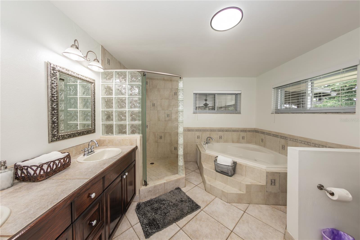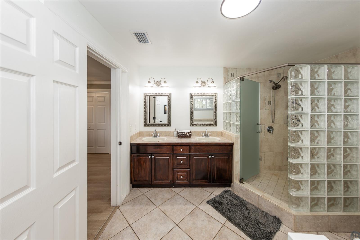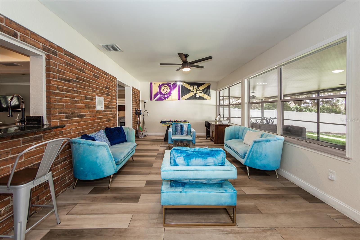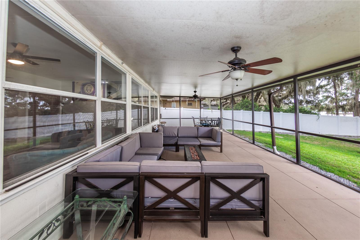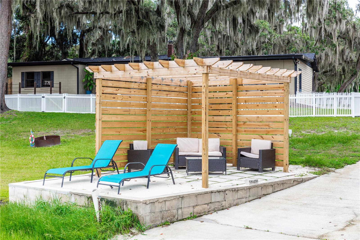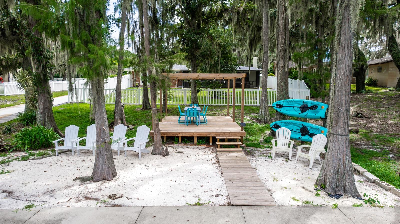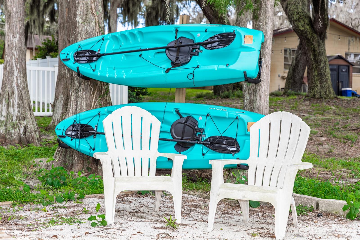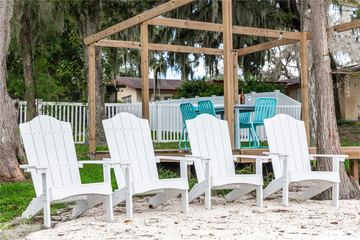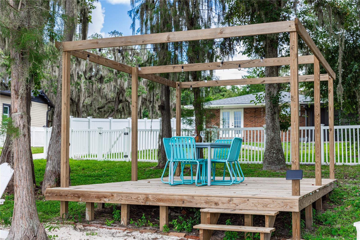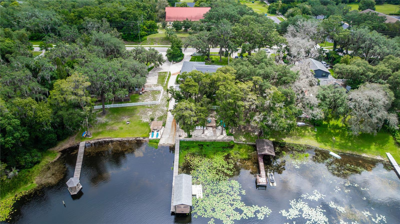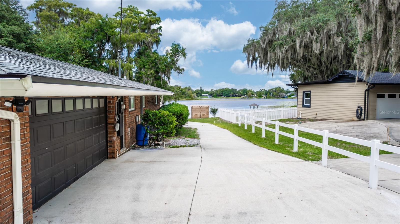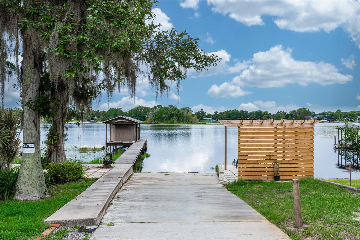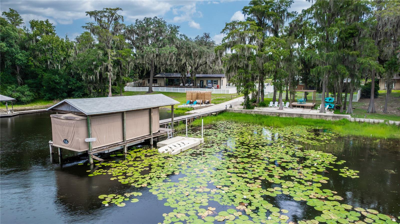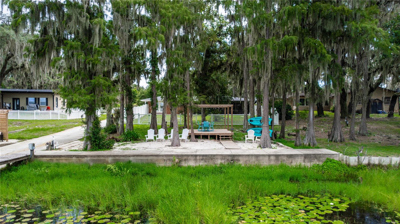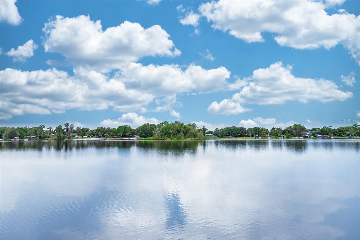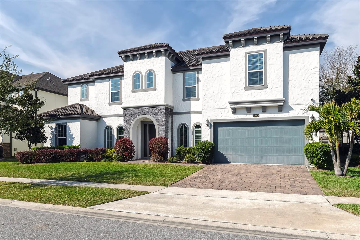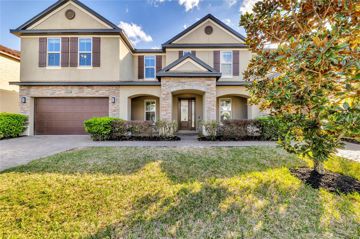5584 Dean Road, ORLANDO, FL 32817
Property Photos
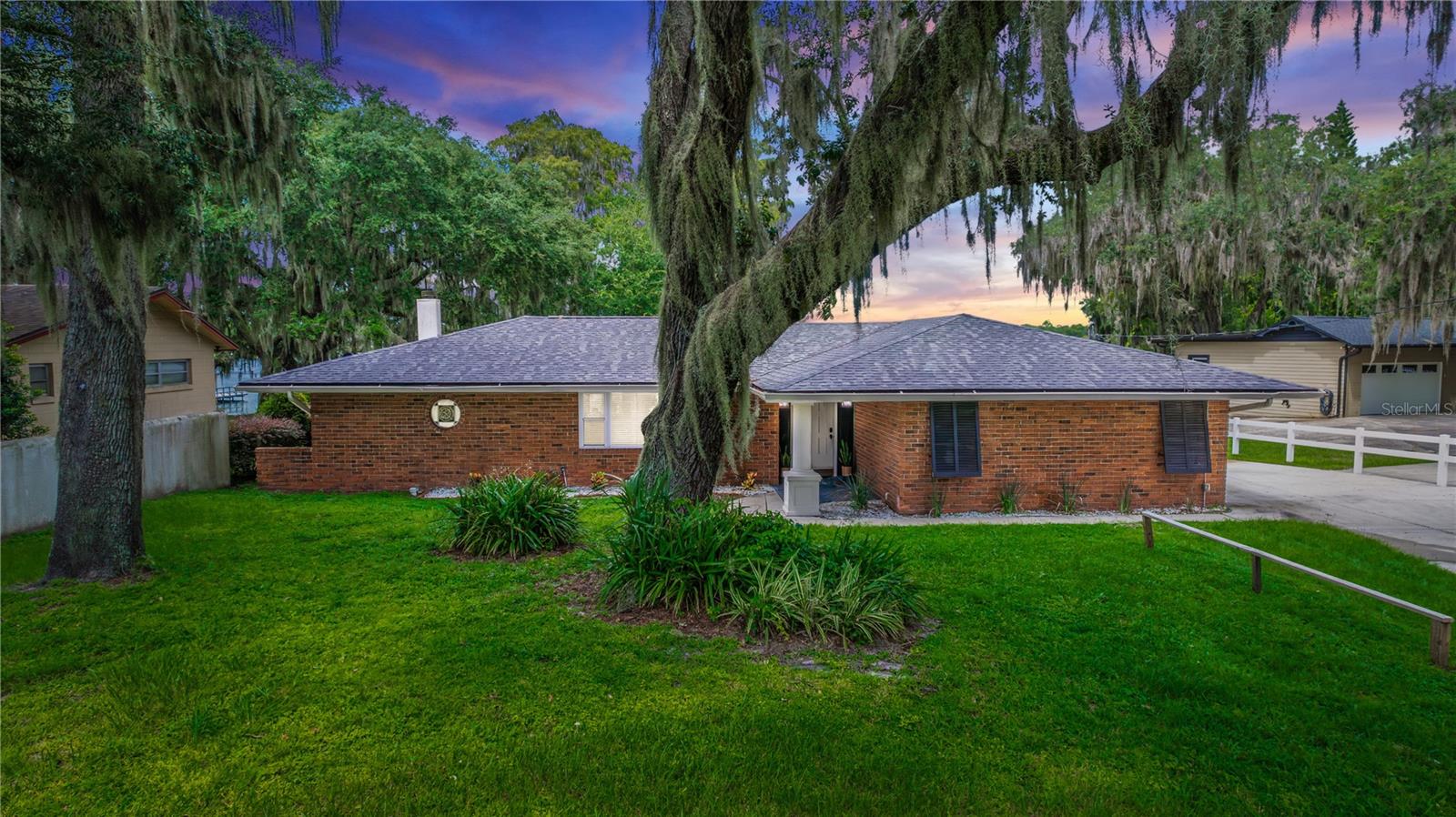
Would you like to sell your home before you purchase this one?
Priced at Only: $879,990
For more Information Call:
Address: 5584 Dean Road, ORLANDO, FL 32817
Property Location and Similar Properties
- MLS#: O6283241 ( Residential )
- Street Address: 5584 Dean Road
- Viewed: 43
- Price: $879,990
- Price sqft: $296
- Waterfront: Yes
- Wateraccess: Yes
- Waterfront Type: Lake
- Year Built: 1967
- Bldg sqft: 2974
- Bedrooms: 3
- Total Baths: 3
- Full Baths: 3
- Garage / Parking Spaces: 2
- Days On Market: 90
- Additional Information
- Geolocation: 28.6048 / -81.244
- County: ORANGE
- City: ORLANDO
- Zipcode: 32817
- Elementary School: Arbor Ridge Elem
- Middle School: Maitland Middle
- High School: Winter Park High
- Provided by: EXP REALTY LLC
- Contact: Steven Spencer, PA
- 888-883-8509

- DMCA Notice
-
DescriptionImagine waking up to breathtaking lakefront views every morning! This charming 3 bedroom, 3 bath home sits right on Lake Georgia, a private, spring fed, skiable lake with no public accessand guess what? Youll own the only paved boat ramp on the entire lake! Plus, with a private dock and electric boat lift (remote controlled), getting on the water has never been easier. The home is perfect for entertaining, whether youre hosting a backyard BBQ, enjoying sunset views from the screened lanai, or spending the day fishing, paddleboarding, or waterskiing. With no HOA, you have the freedom to truly make this property your own. Inside, the layout is both inviting and functional. Youll enter through the front entrance into a welcoming foyer and formal dining room. One of the bedrooms features a cozy wood burning fireplace, while the spacious kitchen boasts wood cabinets, granite countertops, stainless steel appliances, and a breakfast barplus a convenient pass through to the family room. The family room is flooded with natural light from the large picture windows and a door leading to the lanai. The primary suite is a retreat of its own, complete with French doors opening to the backyard for stunning lake views, along with an ensuite bath featuring a spa tub and separate shower. The additional bedrooms are bright and airy, with wood look vinyl and tile flooring throughout. The roof was replaced in July 2021, so thats one less thing to worry about! Plus, the location is unbeatablejust minutes from UCF, Valencia College East, 417 & 408, plus tons of shopping and dining options. This is more than just a houseits a lakefront lifestyle. Dont miss your chance to own this rare gem!
Payment Calculator
- Principal & Interest -
- Property Tax $
- Home Insurance $
- HOA Fees $
- Monthly -
For a Fast & FREE Mortgage Pre-Approval Apply Now
Apply Now
 Apply Now
Apply NowFeatures
Building and Construction
- Covered Spaces: 0.00
- Exterior Features: French Doors, Garden, Lighting, Private Mailbox, Rain Gutters, Sidewalk
- Fencing: Masonry, Vinyl
- Flooring: Ceramic Tile, Laminate, Tile, Vinyl
- Living Area: 2446.00
- Roof: Shingle
Land Information
- Lot Features: In County, Irregular Lot, Landscaped, Oversized Lot
School Information
- High School: Winter Park High
- Middle School: Maitland Middle
- School Elementary: Arbor Ridge Elem
Garage and Parking
- Garage Spaces: 2.00
- Open Parking Spaces: 0.00
- Parking Features: Boat, Garage Door Opener, Garage Faces Side, Workshop in Garage
Eco-Communities
- Water Source: Well
Utilities
- Carport Spaces: 0.00
- Cooling: Central Air
- Heating: Central
- Pets Allowed: Yes
- Sewer: Septic Tank
- Utilities: BB/HS Internet Available, Cable Available, Electricity Connected, Phone Available, Water Connected
Finance and Tax Information
- Home Owners Association Fee: 0.00
- Insurance Expense: 0.00
- Net Operating Income: 0.00
- Other Expense: 0.00
- Tax Year: 2024
Other Features
- Appliances: Built-In Oven, Dishwasher, Disposal, Electric Water Heater, Exhaust Fan, Microwave, Range, Range Hood, Refrigerator, Water Softener
- Country: US
- Furnished: Negotiable
- Interior Features: Ceiling Fans(s), Dumbwaiter, Eat-in Kitchen, Primary Bedroom Main Floor, Solid Surface Counters, Solid Wood Cabinets, Split Bedroom, Stone Counters, Thermostat, Walk-In Closet(s)
- Legal Description: S 40 FT OF SW1/4 OF NW1/4 LYING W OF DEAN RD & BEG AT PT ON N LINE NW1/4 OF SW1/4 & W LINE OF DEAN RD TH S 3 DEG E ALONGSD W LINE OF DEAN RD 47.69 FT W TO W LINE OF SAID NW1/4 OF SW1/4 TH N TO NW COROF SD NW1/4 OF SW1/4 TH E TO POB IN SEC05-22-31
- Levels: One
- Area Major: 32817 - Orlando/Union Park/University Area
- Occupant Type: Tenant
- Parcel Number: 05-22-31-0000-00-030
- View: Trees/Woods, Water
- Views: 43
- Zoning Code: R-1
Similar Properties
Nearby Subdivisions
.
0000
Aein Sub
Aloma Estates
Arbor Club
Arbor Pointe
Arbor Ridge Sub
Arbor Woods
Bradford Cove
Bradford Cove Ph 03
Buckhead 4491
Carmel Park
Cove At Lake Mira
Deans Landing At Sheffield For
Deans Reserve
Eastwood Park
Econ River Estates
Glenwood Park Sub
Harbor East
Harrell Heights
Harrell Heights Rep
Harrell Oaks
Hickory Cove 50 149
Hunters Trace
Irma Shores Rep
Lakewood Park
None
Oak Grove Circle
Orlando Acres Add 01
Parker Heights
Presidents Pointe
Richland Rep
River Oaks Landing
Riversbend
Riverwood
Royal Estates
Royal Estates Sec 1
Royal Ests Sec 1
Sheffield Forest
Suncrest
Suncrest Villas Ph 01
University Acres
University Pines
University Shores
Watermill Sec 02
Watermill Sec 07 Rep
Wood Glen Ph 02 Straw Ridge Pd
Woodside Village
Woodsong

- Christa L. Vivolo
- Tropic Shores Realty
- Office: 352.440.3552
- Mobile: 727.641.8349
- christa.vivolo@gmail.com



