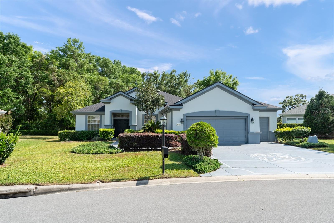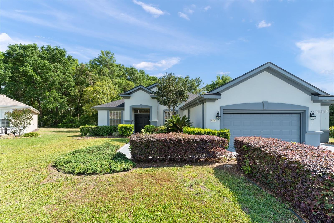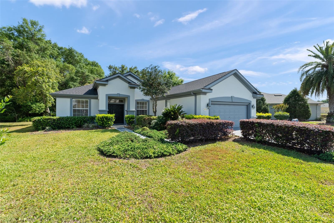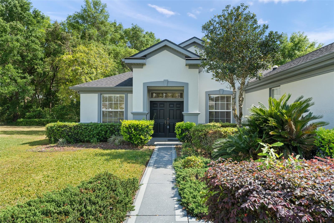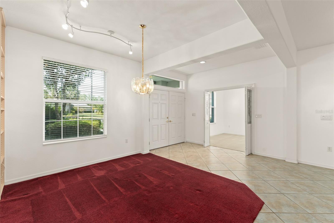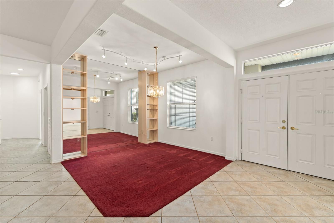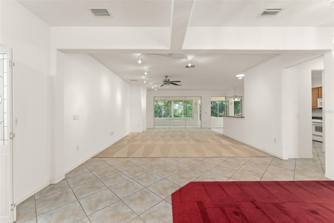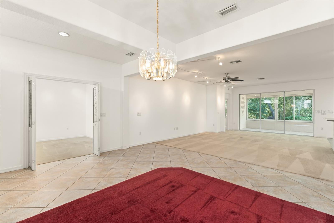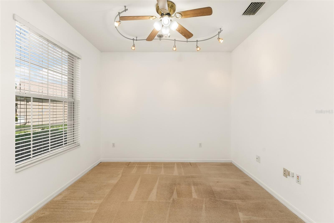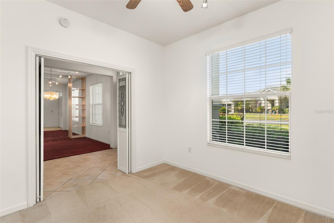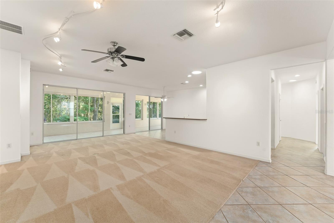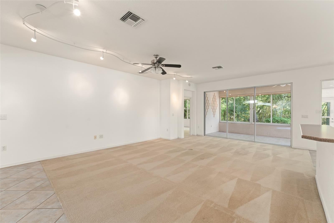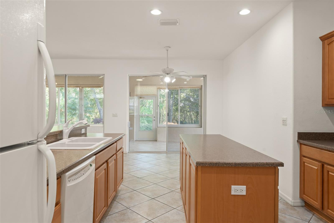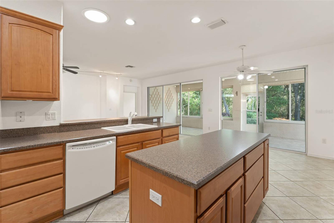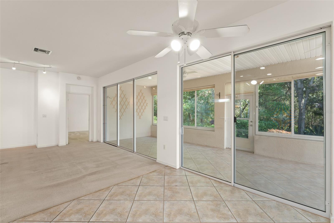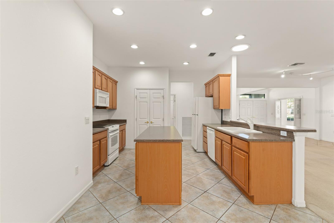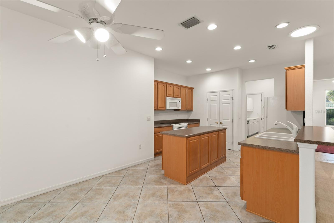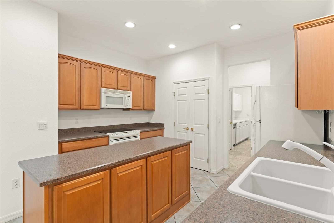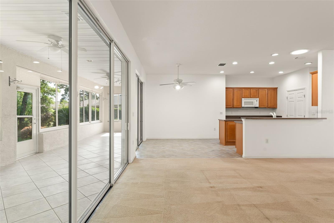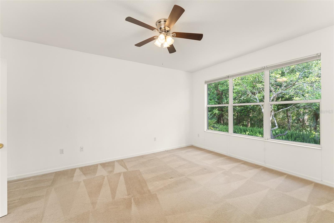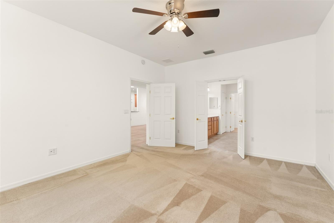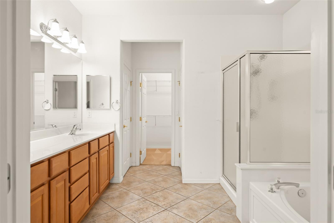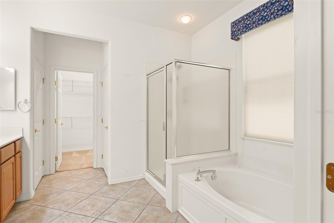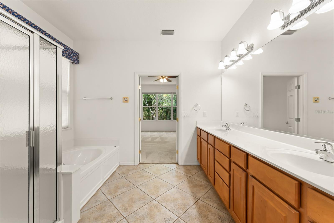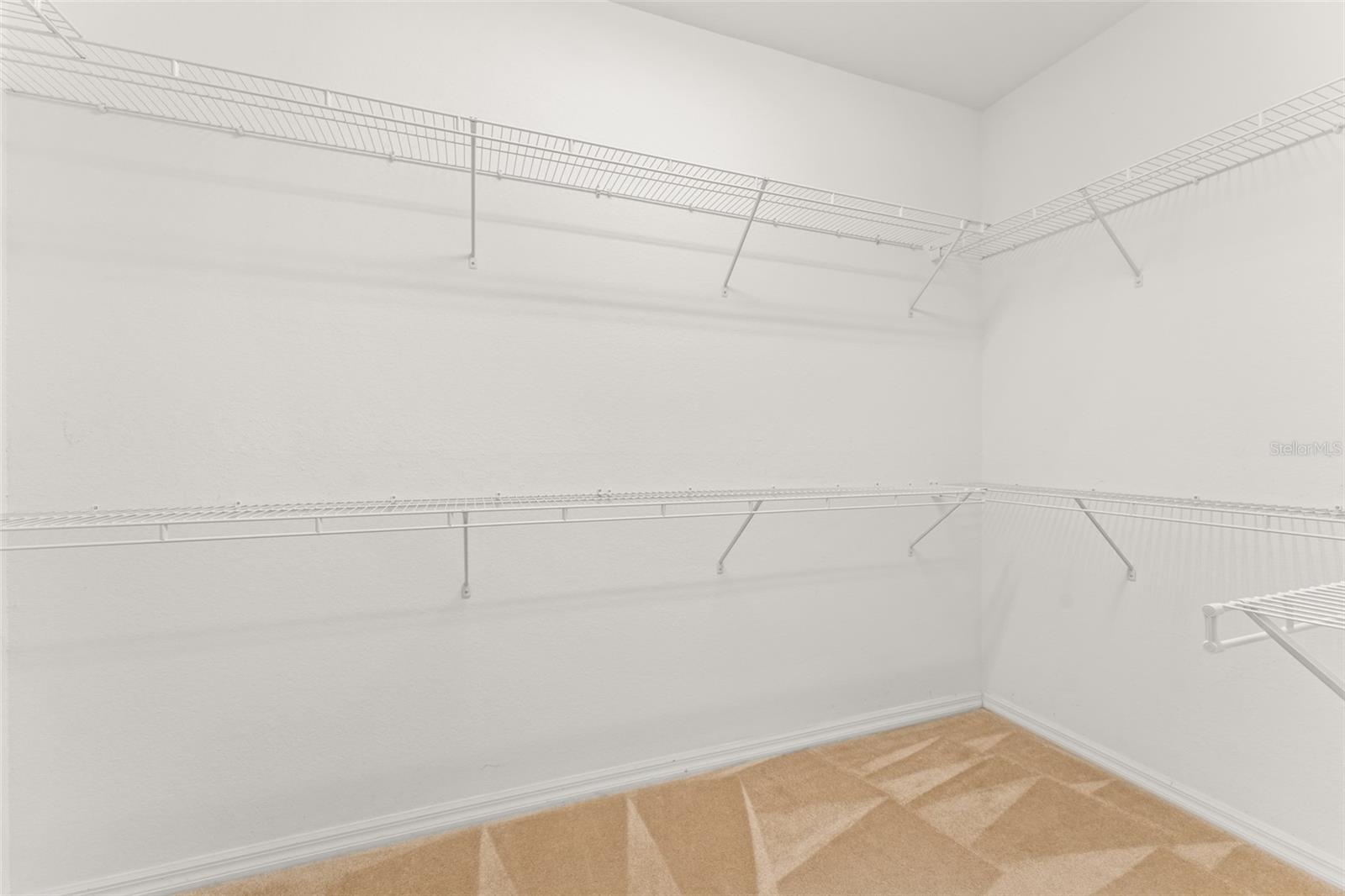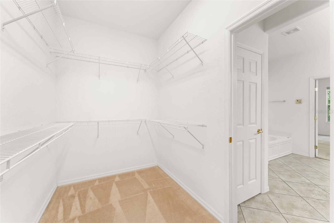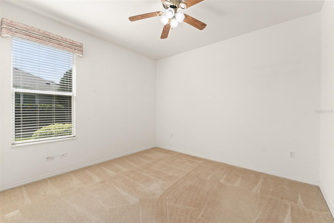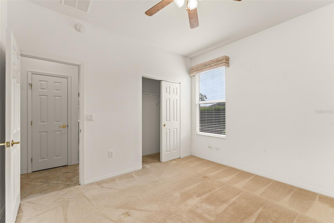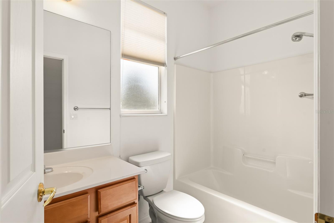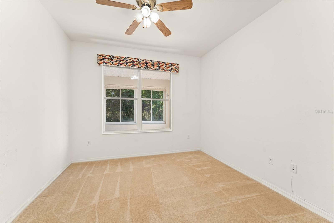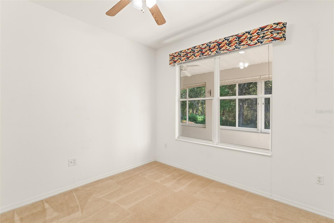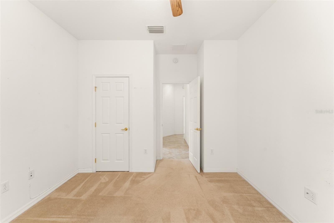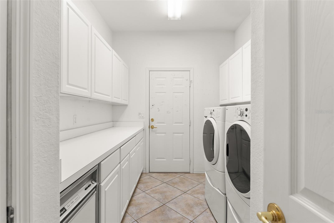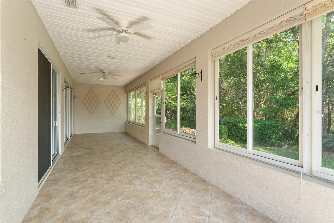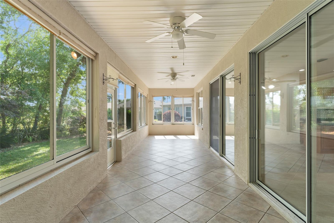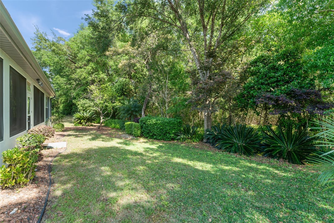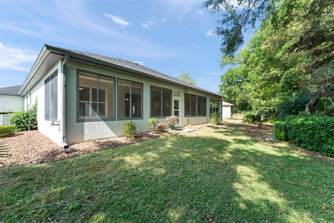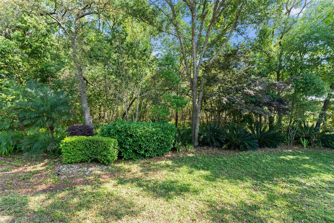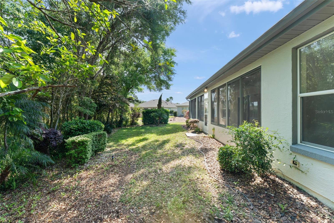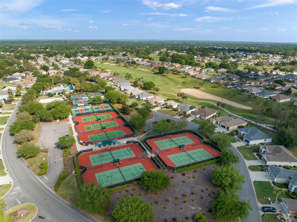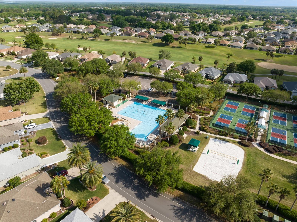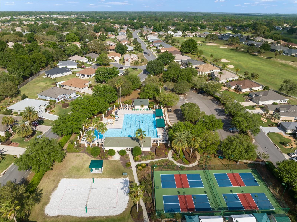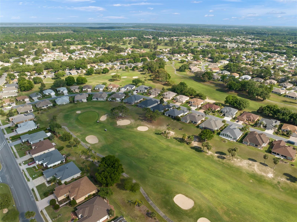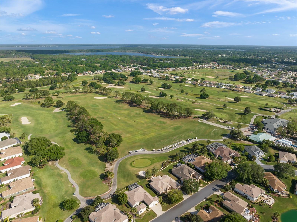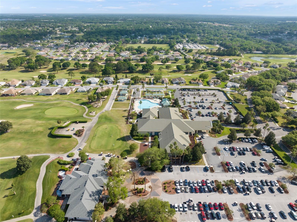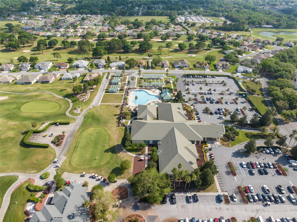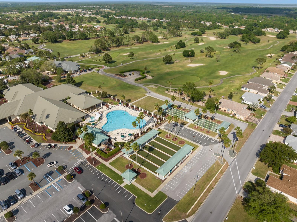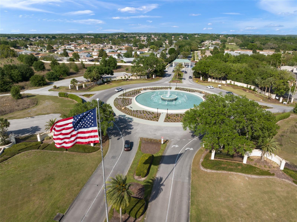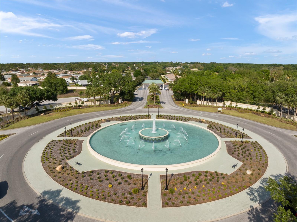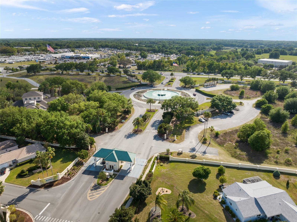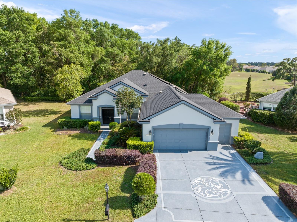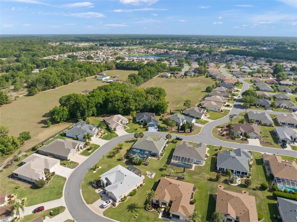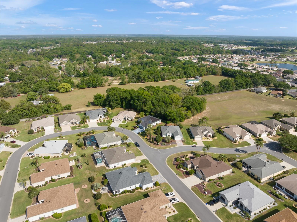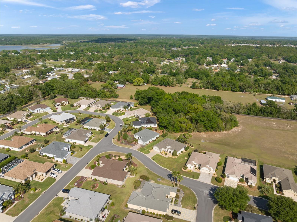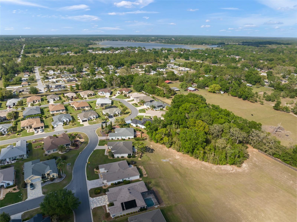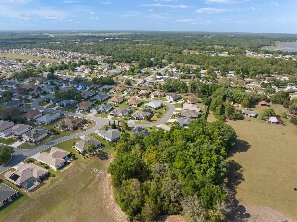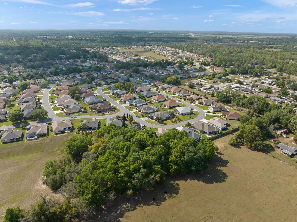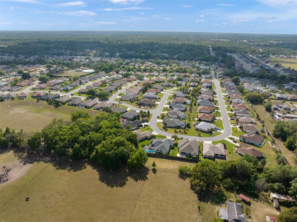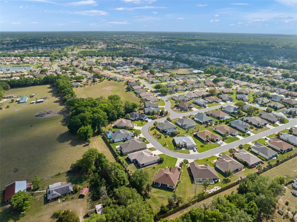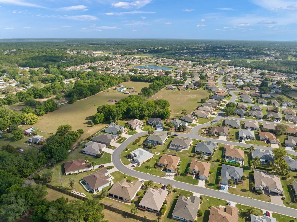9279 120th Loop, SUMMERFIELD, FL 34491
Property Photos
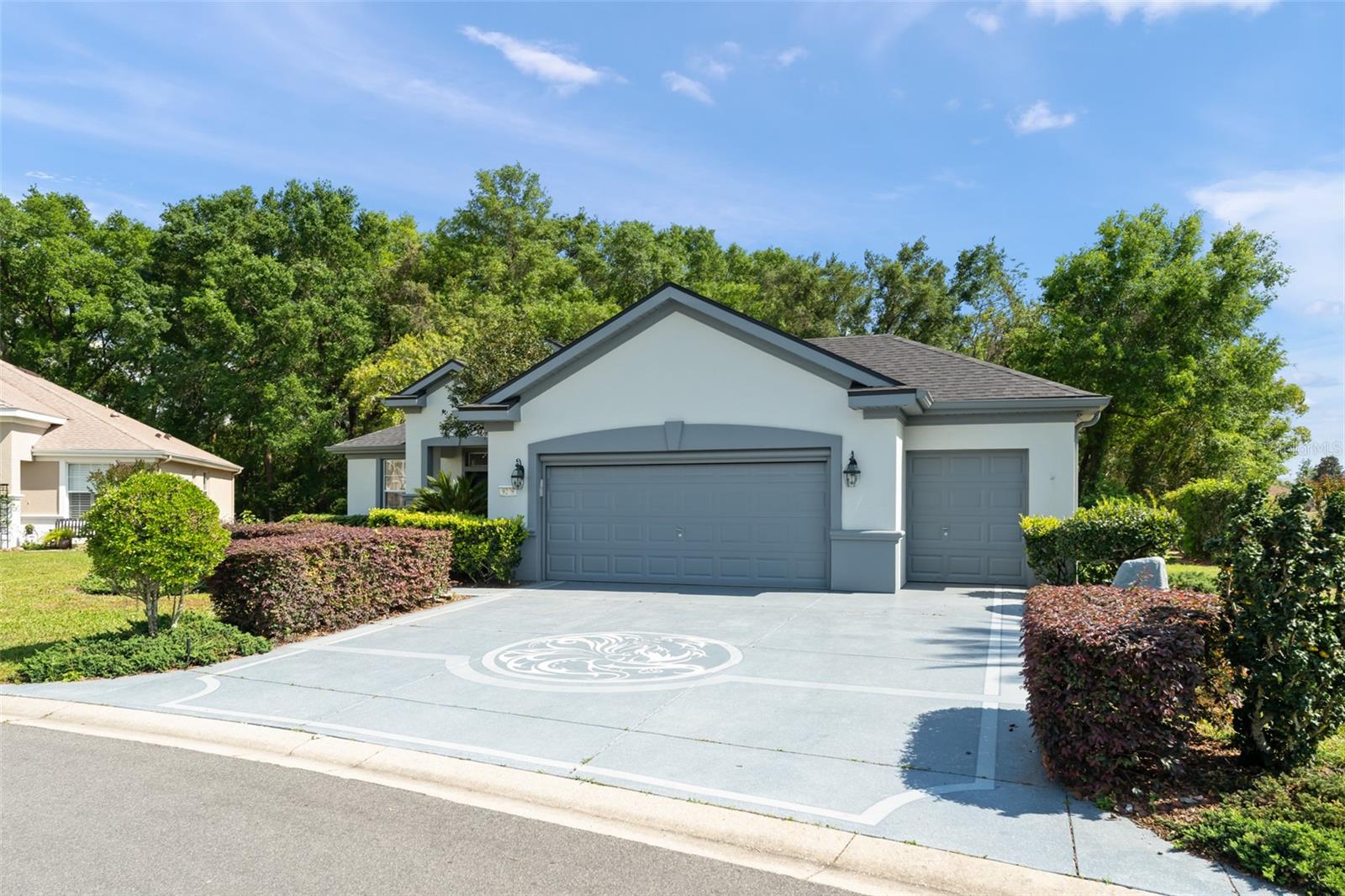
Would you like to sell your home before you purchase this one?
Priced at Only: $425,000
For more Information Call:
Address: 9279 120th Loop, SUMMERFIELD, FL 34491
Property Location and Similar Properties
- MLS#: O6287584 ( Residential )
- Street Address: 9279 120th Loop
- Viewed: 40
- Price: $425,000
- Price sqft: $129
- Waterfront: No
- Year Built: 2004
- Bldg sqft: 3288
- Bedrooms: 3
- Total Baths: 2
- Full Baths: 2
- Garage / Parking Spaces: 2
- Days On Market: 23
- Additional Information
- Geolocation: 29.0463 / -81.9983
- County: MARION
- City: SUMMERFIELD
- Zipcode: 34491
- Subdivision: Spruce Creek Country Club Well
- Elementary School: Belleview
- Middle School: Lake Weir
- High School: Lake Weir
- Provided by: EXP REALTY LLC
- Contact: Amy Moline
- 888-883-8509

- DMCA Notice
-
DescriptionWelcome to Spruce Creek Golf & Country Club! You will love this well maintained 3 bed / 2 bath home in this guard gated 55+ golf community! NO REAR NEIGHBORS! Roof replaced in 2022! Well manicured lawn as soon as you arrive. This home awaits its new owner! With an open floor plan, youll find plenty of room versatile enough to arrange as you see fit. Enter and appreciate the open floor plan with a formal dining area to your right and a private office off the front entrance! Youll appreciate the size of the living room makes for a great gathering space. Your beautiful contemporary kitchen boasts plenty of cabinet space, a dinette, roomy closet pantry, and a breakfast bar. You will always have hot water with the SOLAR hot water system! The primary bedroom is on one side great for privacy and features an en suite bath including dual sinks, quartz counters, garden tub, separate shower and walk in closet. The secondary bedrooms are perfect for guest bedrooms or secondary work from home office. An extra reason to love this home is all that you have out back including your spacious screened in lanai great for entertaining. Other great features: solar panels, garage screen door and integrated electrical well irrigation system utility bills are minimal. This home has been nicely maintained and SHINES, both inside and out. Spruce Creek features many active lifestyle amenities including a clubhouse, fitness complex, community pools, restaurant, tennis courts, and so much more! Perfectly located near 441 and minutes from I 75. Come see what this home has to offer!
Payment Calculator
- Principal & Interest -
- Property Tax $
- Home Insurance $
- HOA Fees $
- Monthly -
For a Fast & FREE Mortgage Pre-Approval Apply Now
Apply Now
 Apply Now
Apply NowFeatures
Building and Construction
- Covered Spaces: 0.00
- Exterior Features: French Doors, Rain Gutters, Sliding Doors
- Flooring: Carpet, Tile
- Living Area: 2120.00
- Roof: Shingle
Land Information
- Lot Features: Conservation Area, Landscaped, Paved
School Information
- High School: Lake Weir High School
- Middle School: Lake Weir Middle School
- School Elementary: Belleview Elementary School
Garage and Parking
- Garage Spaces: 2.00
- Open Parking Spaces: 0.00
- Parking Features: Driveway, Garage Door Opener, Golf Cart Garage
Eco-Communities
- Water Source: Public, Well
Utilities
- Carport Spaces: 0.00
- Cooling: Central Air
- Heating: Central, Electric
- Pets Allowed: Yes
- Sewer: Public Sewer
- Utilities: Electricity Connected, Solar, Water Connected
Amenities
- Association Amenities: Clubhouse, Fitness Center, Gated, Golf Course, Park, Pickleball Court(s), Pool, Recreation Facilities, Spa/Hot Tub, Tennis Court(s)
Finance and Tax Information
- Home Owners Association Fee Includes: Pool, Management, Private Road, Recreational Facilities
- Home Owners Association Fee: 211.00
- Insurance Expense: 0.00
- Net Operating Income: 0.00
- Other Expense: 0.00
- Tax Year: 2024
Other Features
- Appliances: Dishwasher, Disposal, Dryer, Microwave, Range, Refrigerator, Solar Hot Water, Washer
- Association Name: Nicole Arias / Leland Management
- Association Phone: 352-307-0696
- Country: US
- Interior Features: Built-in Features, Ceiling Fans(s), Eat-in Kitchen, Kitchen/Family Room Combo, Living Room/Dining Room Combo, Open Floorplan, Primary Bedroom Main Floor, Split Bedroom, Walk-In Closet(s)
- Legal Description: SEC 03 TWP 17 RGE 23 PLAT BOOK 007 PAGE 094 SPRUCE CREEK COUNTRY CLUB WELLINGTON LOT 19
- Levels: One
- Area Major: 34491 - Summerfield
- Occupant Type: Owner
- Parcel Number: 6118-300-019
- View: Trees/Woods
- Views: 40
- Zoning Code: RES
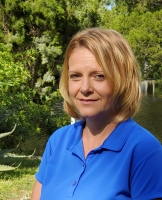
- Christa L. Vivolo
- Tropic Shores Realty
- Office: 352.440.3552
- Mobile: 727.641.8349
- christa.vivolo@gmail.com



