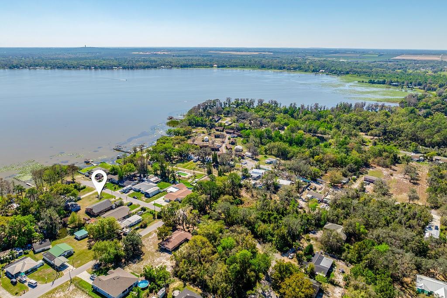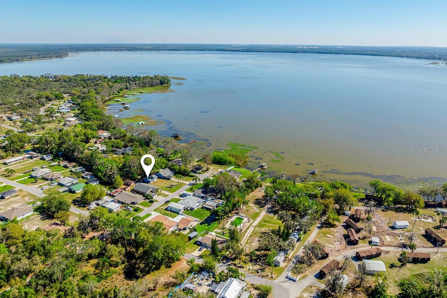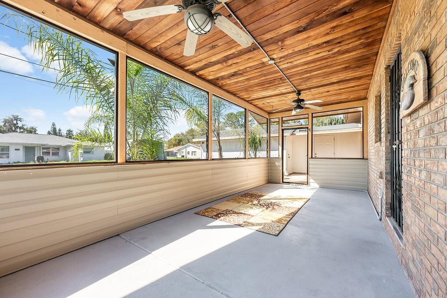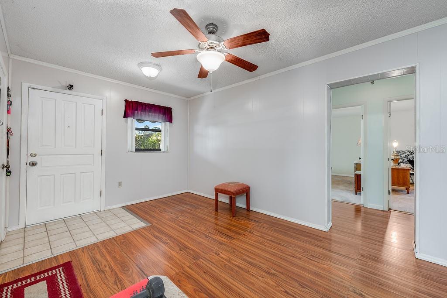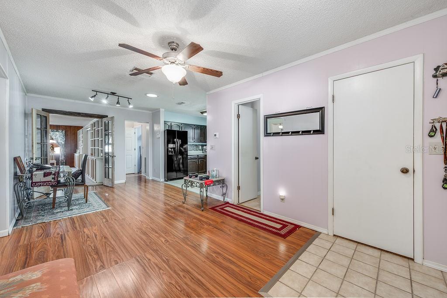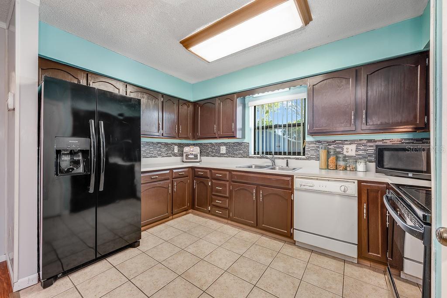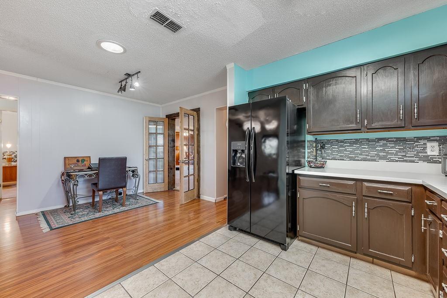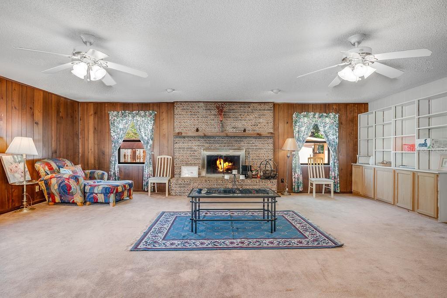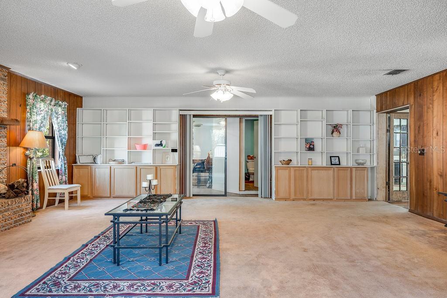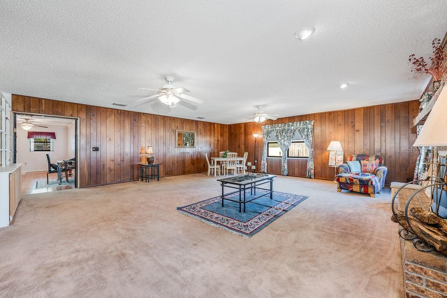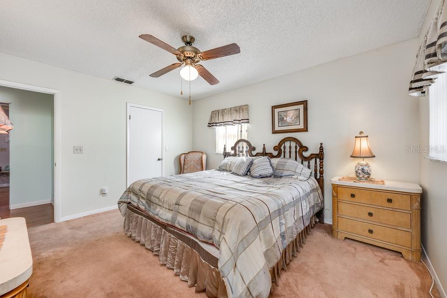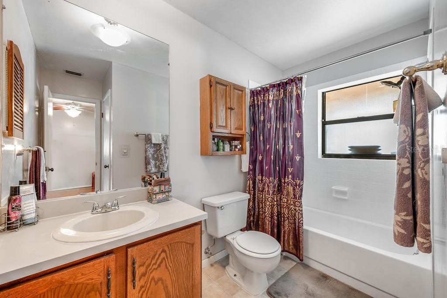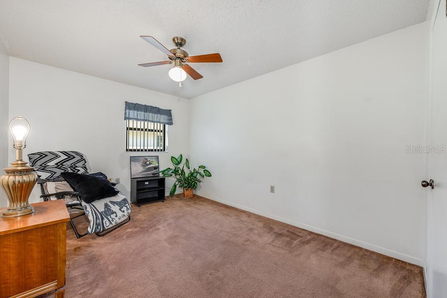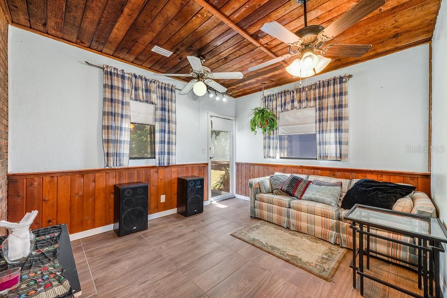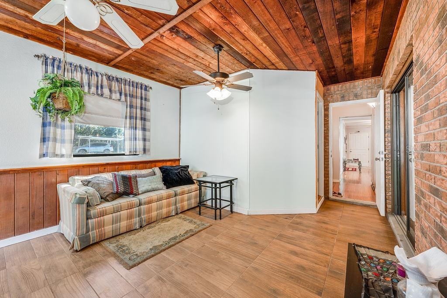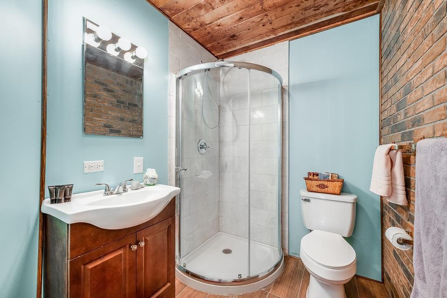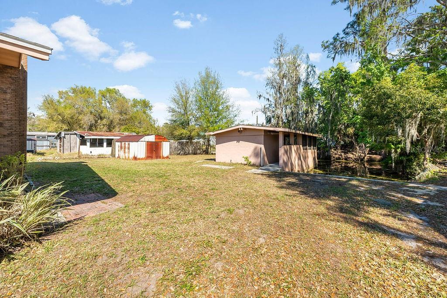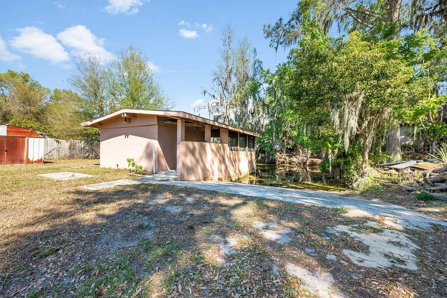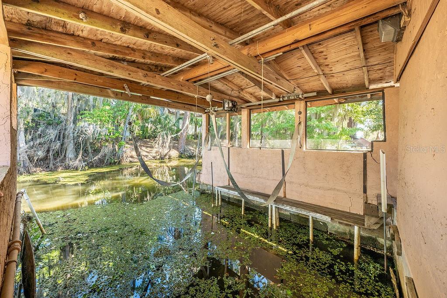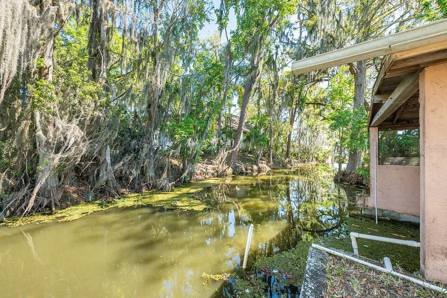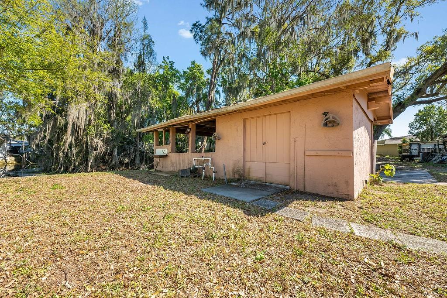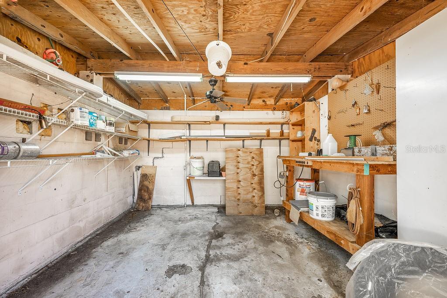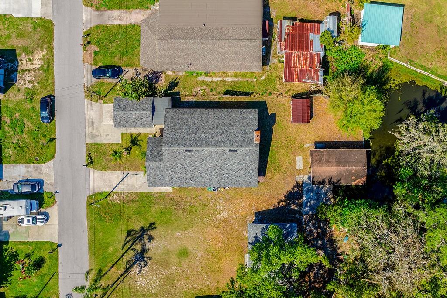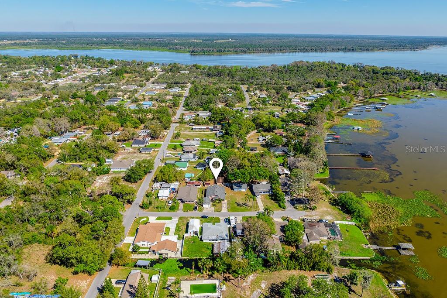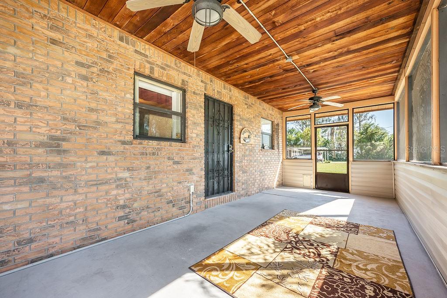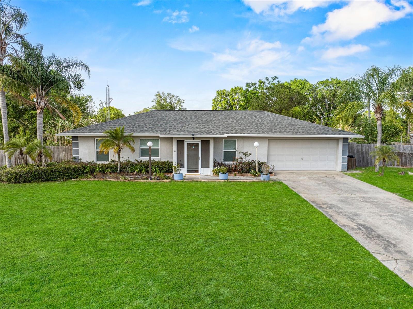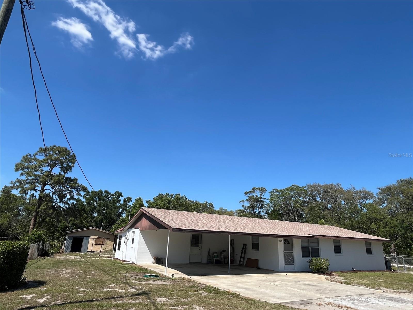6424 Jenny Drive, LAKE WALES, FL 33898
Property Photos

Would you like to sell your home before you purchase this one?
Priced at Only: $325,000
For more Information Call:
Address: 6424 Jenny Drive, LAKE WALES, FL 33898
Property Location and Similar Properties
- MLS#: O6287905 ( Residential )
- Street Address: 6424 Jenny Drive
- Viewed: 32
- Price: $325,000
- Price sqft: $150
- Waterfront: Yes
- Wateraccess: Yes
- Waterfront Type: Canal Front,Lake Front
- Year Built: 1956
- Bldg sqft: 2160
- Bedrooms: 3
- Total Baths: 2
- Full Baths: 2
- Garage / Parking Spaces: 1
- Days On Market: 81
- Additional Information
- Geolocation: 27.9925 / -81.5344
- County: POLK
- City: LAKE WALES
- Zipcode: 33898
- Subdivision: Lake Pierce Heights
- Elementary School: Sandhill Elem
- Middle School: Bartow
- High School: Winter Haven Senior
- Provided by: WEMERT GROUP REALTY LLC
- Contact: Jenny Wemert
- 407-743-8356

- DMCA Notice
-
DescriptionSeller may consider buyer concessions if made in an offer ~ waterfront home with direct canal access to lake pierce via a private boat ramp & covered boathouse w/ electric lift plus a new roof (2020), new a/c (2022), brand new garbage disposal (2025), updated kitchen with a new side by side refrigerator, updated bathrooms, fresh paint and modern wood laminate & tile flooring! This spacious flowing floor plan delivers a huge living room complete with a brick fireplace that delivers warmth and charm paired with the character of a wall to wall custom bookcase, and a dining area open to a comfortable kitchen. Through sliding glass doors off the living room or a second private entrance the third bedroom/den is on the opposite side of the home with access to a full guest bath making it ideal for multi generational living, an in law suite or rental potential. The large screened lanai is secured by two glass storm doors with two ceiling fans for maximum comfort adding curb appeal to the front of the home and the generous lot on a quiet cul de sac street leaves room for a storage shed, boat house with an attached workshop and a boat ramp right in your own backyard! No hoa offers freedom from additional fees and restrictions and allows the boating and fishing enthusiast to enjoy this property to its fullest. The appealing landscape of palm trees swaying in the breeze, unique character and features make this property stand out from comparable homes in the neighborhood and two driveways in addition to the garage give you ample parking. Also noteworthy; the septic was pumped in 2021, well water pump was replaced in 2021, both bathrooms have been updated, the water heater was replaced in 2016, and the boathouse workshop features a work bench and security lighting. If you are looking for a move in ready home with modern updates direct waterfront access, and unique features look no further than jenny dr. Call today to schedule a tour!
Payment Calculator
- Principal & Interest -
- Property Tax $
- Home Insurance $
- HOA Fees $
- Monthly -
For a Fast & FREE Mortgage Pre-Approval Apply Now
Apply Now
 Apply Now
Apply NowFeatures
Building and Construction
- Covered Spaces: 0.00
- Exterior Features: Lighting, Storage
- Flooring: Carpet, Laminate, Tile
- Living Area: 1700.00
- Other Structures: Boat House, Shed(s), Workshop
- Roof: Shingle
Land Information
- Lot Features: Cul-De-Sac, Paved
School Information
- High School: Winter Haven Senior
- Middle School: Bartow Middle
- School Elementary: Sandhill Elem
Garage and Parking
- Garage Spaces: 1.00
- Open Parking Spaces: 0.00
- Parking Features: Driveway
Eco-Communities
- Water Source: Well
Utilities
- Carport Spaces: 0.00
- Cooling: Central Air
- Heating: Central, Electric
- Pets Allowed: Yes
- Sewer: Septic Tank
- Utilities: BB/HS Internet Available, Cable Available, Electricity Available
Finance and Tax Information
- Home Owners Association Fee: 0.00
- Insurance Expense: 0.00
- Net Operating Income: 0.00
- Other Expense: 0.00
- Tax Year: 2024
Other Features
- Appliances: Dishwasher, Dryer, Range, Refrigerator, Washer
- Country: US
- Interior Features: Built-in Features, Ceiling Fans(s), Split Bedroom, Thermostat, Walk-In Closet(s), Window Treatments
- Legal Description: LAKE PIERCE HEIGHTS PB 37 PG 22 BLK E LOT 19
- Levels: One
- Area Major: 33898 - Lake Wales
- Occupant Type: Owner
- Parcel Number: 28-29-05-936590-005190
- View: Trees/Woods, Water
- Views: 32
- Zoning Code: R-4
Similar Properties
Nearby Subdivisions
Brookshire
Country Club Village Condo
Country Club Village Ph 02
Country Club Village Ph 03
Country Oaks Estates
Dentons Sub 2
Goldenbough T A Yarnell
Hemingway Village
Hendry G W
Highland Acres
Highland Park Manor Plat 4
Highland Park Sub
Howey W J Land Starr Lake
Indian Lake Estates
Kelly Sub
Kissimmee Shores Condo
La Casa Condo
Lake Pierce Heights
Lake Rosalie Oaks
Lake Walk In Water Heights
Lakeshore Club
Leighton Lndg
Mabel Place
Mammoth Grove
Mason Villa
Mountain Lake
Natures Edge Resort Ph 01
Not In Hernando
Not In Subdivision
Oakwood Golf Club Ph 02
Orange Park
Other
Palm Acres
Pleasant Acres
Revised Hesperides Sub
River Ranch Shores
Saddlebag Lake
Seasons At Mabel Place
South Starr Hills
Sunset Pointe Ph 3
Sunset Pointe Phase Three
Taylor Groves
Tiger Creek
Tiger Creek Forest Add
Tiger Creek Sub
Tiger Crk Sub
Tiger Lake Sub
Timberlane Sub
Tiotie Beach Estates
Walden Waters Sub
Walk In Water Lake Estates
Walk In Water Lake Estates Ph
Walk In Water Lake Ests Ph 3
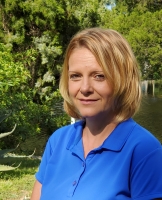
- Christa L. Vivolo
- Tropic Shores Realty
- Office: 352.440.3552
- Mobile: 727.641.8349
- christa.vivolo@gmail.com



