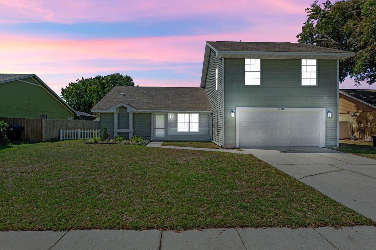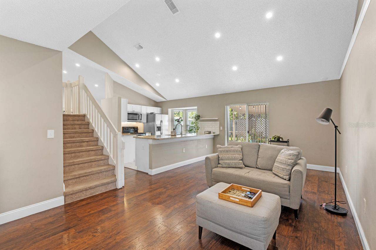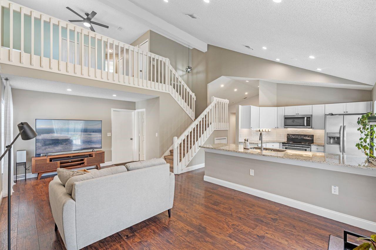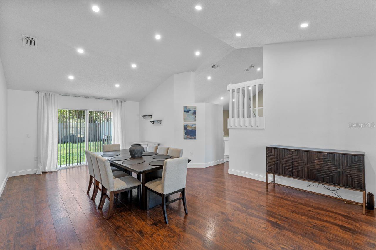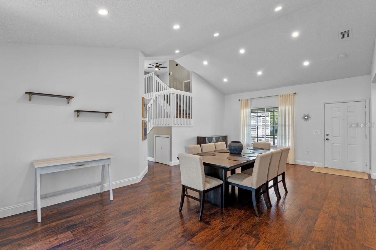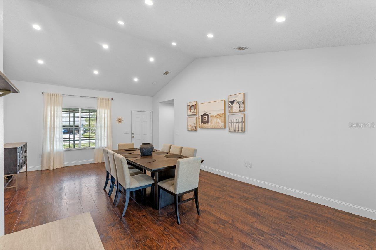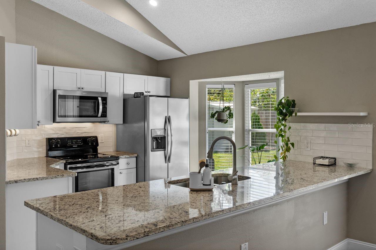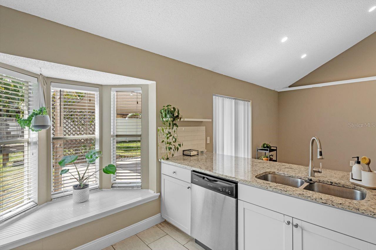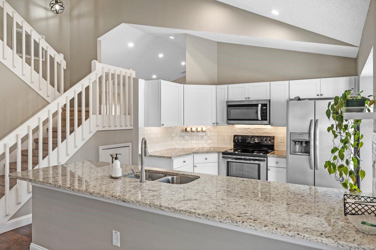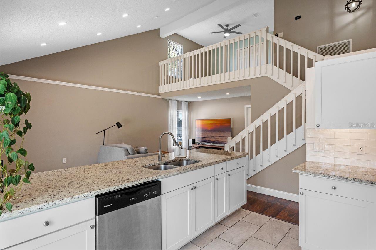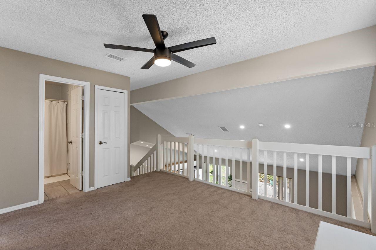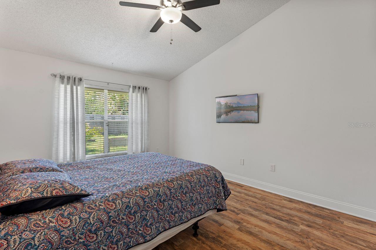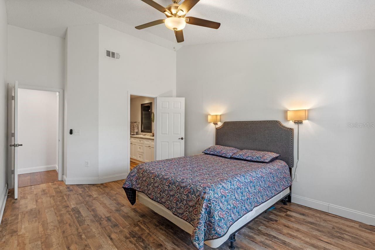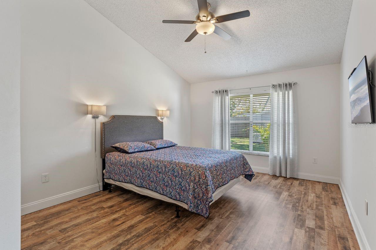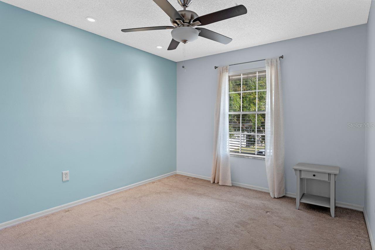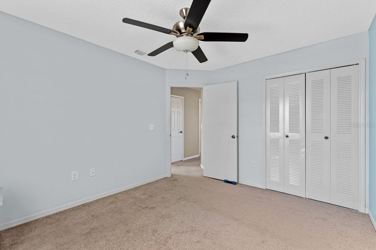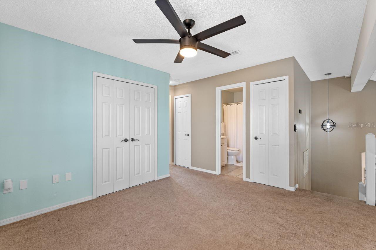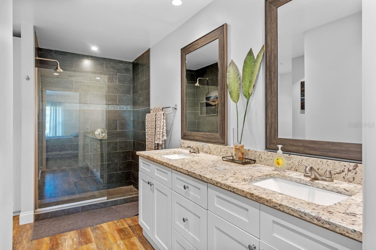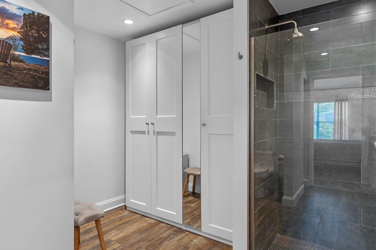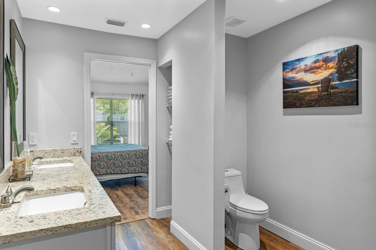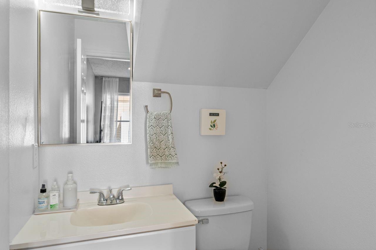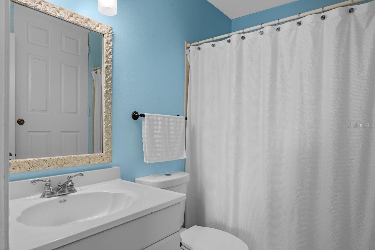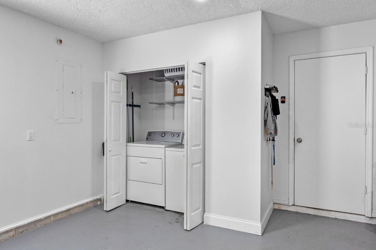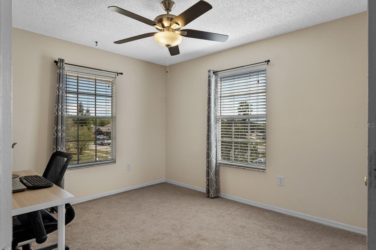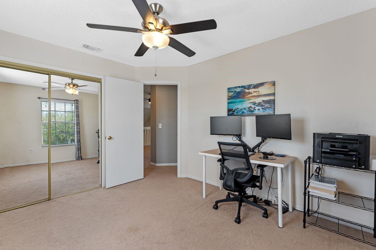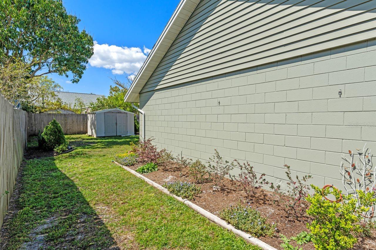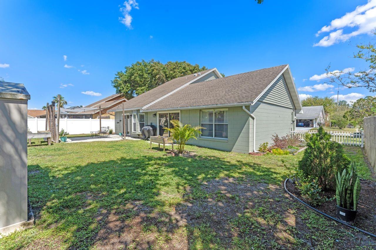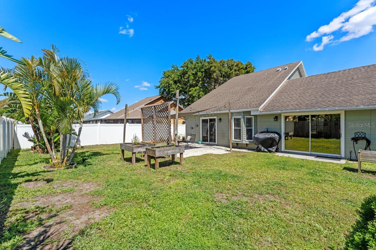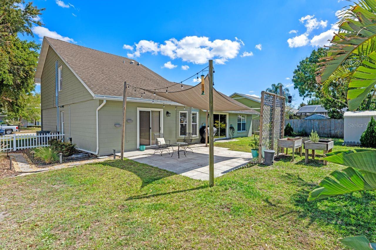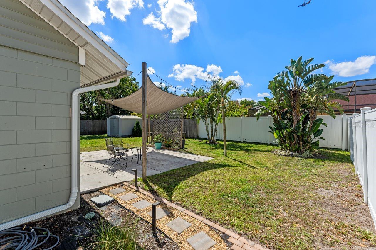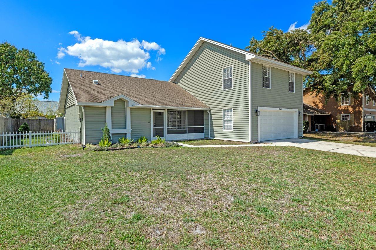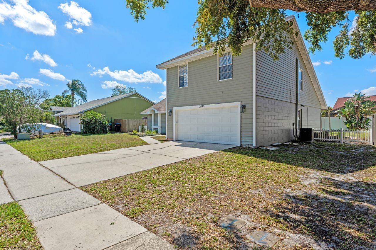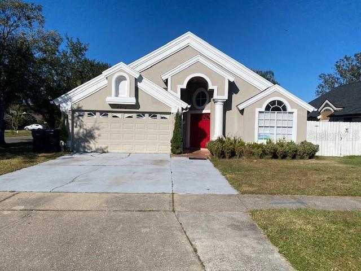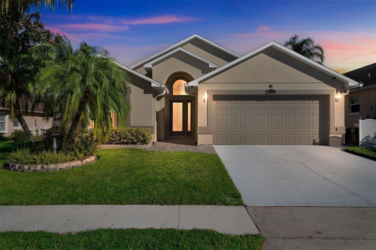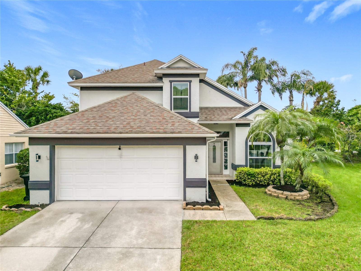2046 Ambergris Drive, ORLANDO, FL 32822
Property Photos
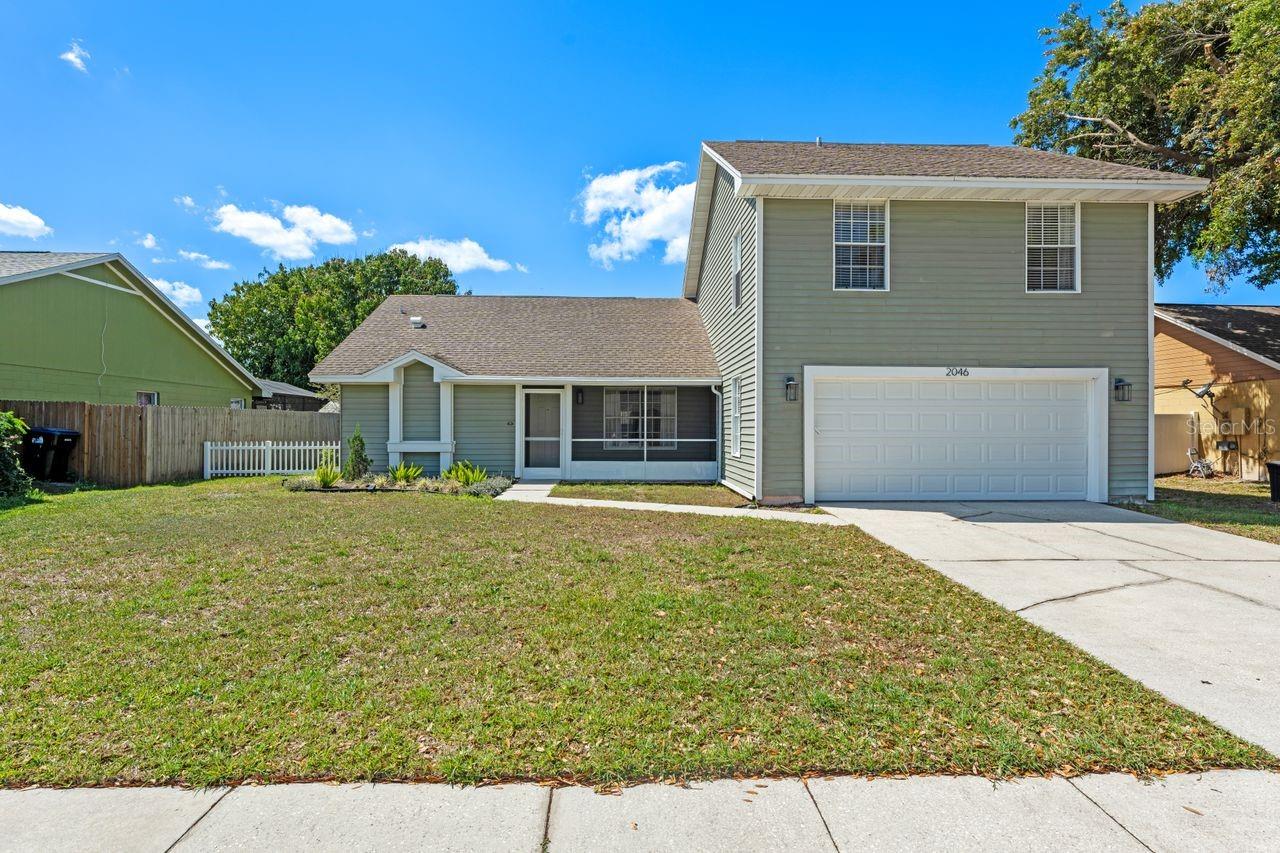
Would you like to sell your home before you purchase this one?
Priced at Only: $420,000
For more Information Call:
Address: 2046 Ambergris Drive, ORLANDO, FL 32822
Property Location and Similar Properties
- MLS#: O6289779 ( Residential )
- Street Address: 2046 Ambergris Drive
- Viewed: 49
- Price: $420,000
- Price sqft: $175
- Waterfront: No
- Year Built: 1988
- Bldg sqft: 2402
- Bedrooms: 3
- Total Baths: 3
- Full Baths: 2
- 1/2 Baths: 1
- Garage / Parking Spaces: 2
- Days On Market: 113
- Additional Information
- Geolocation: 28.5159 / -81.2755
- County: ORANGE
- City: ORLANDO
- Zipcode: 32822
- Subdivision: Royal Manor Estates
- Provided by: COLDWELL BANKER REALTY
- Contact: Yolon Riveiro
- 407-333-8088

- DMCA Notice
-
DescriptionSeller will consider a buydown OR closing cost to a buyer with agreeable terms. BIG price adjustment on this beauty! This very well maintained, updated, three bedroom, two and a half bathroom house offers approximately 1,880 square feet of living space. The property features stainless steel appliances, a screened porch, a primary bedroom located on the first floor, and a large fenced in yard. The kitchen is equipped with modern appliances, providing ample space for meal preparation and a large breakfast bar for entertaining. The screened porch offers seating for morning coffee or visiting with neighbors. The primary bedroom, conveniently located on the first floor, provides a comfortable and private retreat. The additional two bedrooms plus a loft, located upstairs, provides flexibility and privacy for the residents. The large fenced in yard, with storage shed, provides ample space for outdoor activities or gardening. The newer A/C is equipped with a UV light. Owner has a window unit in the garage for more usable space. This property presents an opportunity to enjoy a comfortable living environment located near restaurants, shopping and major highways for easy commute. Shieldcomplete home warranty from AHS offered to buyer.
Payment Calculator
- Principal & Interest -
- Property Tax $
- Home Insurance $
- HOA Fees $
- Monthly -
For a Fast & FREE Mortgage Pre-Approval Apply Now
Apply Now
 Apply Now
Apply NowFeatures
Building and Construction
- Covered Spaces: 0.00
- Exterior Features: Garden, Lighting, Sidewalk, Sliding Doors
- Fencing: Other, Wood
- Flooring: Carpet, Laminate, Tile
- Living Area: 1880.00
- Roof: Shingle
Garage and Parking
- Garage Spaces: 2.00
- Open Parking Spaces: 0.00
Eco-Communities
- Water Source: None
Utilities
- Carport Spaces: 0.00
- Cooling: Central Air
- Heating: Central
- Pets Allowed: Cats OK, Dogs OK
- Sewer: Public Sewer
- Utilities: BB/HS Internet Available, Electricity Connected, Public
Finance and Tax Information
- Home Owners Association Fee: 220.00
- Insurance Expense: 0.00
- Net Operating Income: 0.00
- Other Expense: 0.00
- Tax Year: 2024
Other Features
- Appliances: Dishwasher, Disposal, Dryer, Electric Water Heater, Microwave, Range, Refrigerator, Washer
- Association Name: Tina Hand-Royal Manor Estates HOA
- Country: US
- Interior Features: Cathedral Ceiling(s), Ceiling Fans(s), Eat-in Kitchen, Kitchen/Family Room Combo, Living Room/Dining Room Combo, Open Floorplan, Primary Bedroom Main Floor, Split Bedroom, Stone Counters, Walk-In Closet(s)
- Legal Description: ROYAL MANOR ESTATES PHASE 3 17/60 LOT 48
- Levels: Two
- Area Major: 32822 - Orlando/Ventura
- Occupant Type: Owner
- Parcel Number: 01-23-30-7791-00-480
- Views: 49
- Zoning Code: RSTD R-1
Similar Properties
Nearby Subdivisions
Azalea Park Sec 27
Azalea Park Sec 28
Bacchus Gardens
Bridge Creek
Charlin Park Fifth Add
Curry Ford Woods
East Orlando
East Orlando Sec 07
Goldenrod/pershing
Goldenrodpershing
Hidden Hollow
Mariposa
Meadow Cove
Not In Subdivision
Orlando Terrace Sec 01
Pershing Villas
Quail Trail Estates
Royal Manor Estates
Royal Manor Estates Ph 4
South Pine Run
Stonebridge Landings 01
Stonebridge Ph 02
Stonebridge Ph 03
Twin Pines
Ventura Club
Ventura Country Club Ventura P
Ventura Cove
Ventura Place
Ventura Reserve Ph 01
Village At Curry Ford Woods
Woodstone Sub

- Christa L. Vivolo
- Tropic Shores Realty
- Office: 352.440.3552
- Mobile: 727.641.8349
- christa.vivolo@gmail.com



