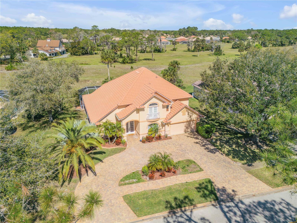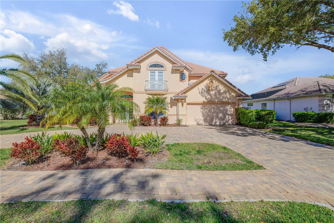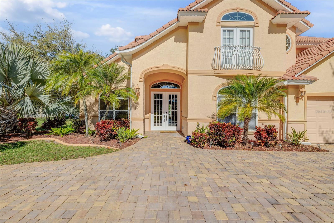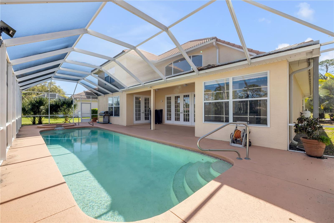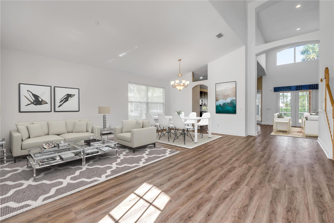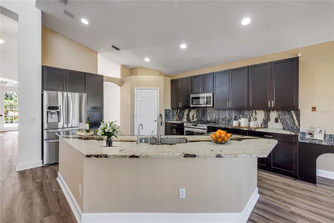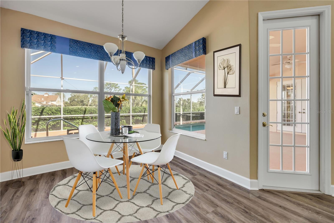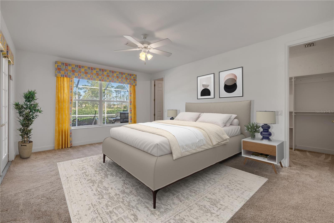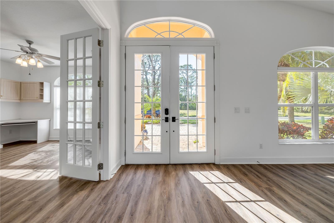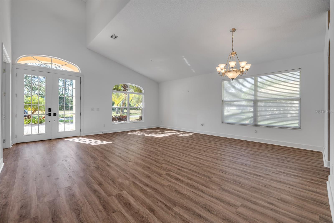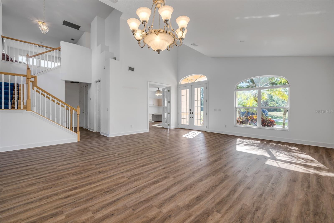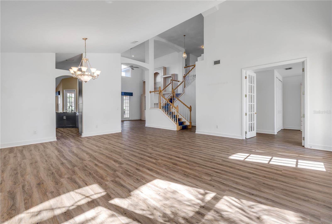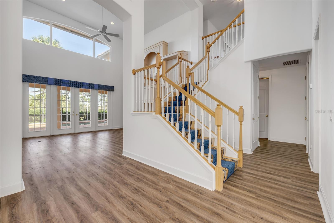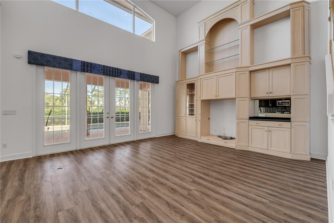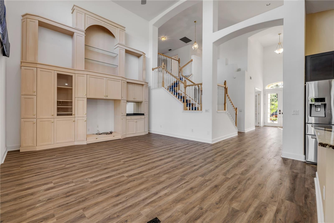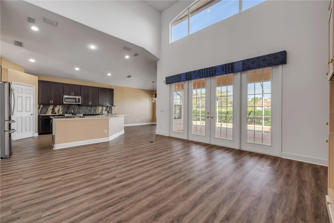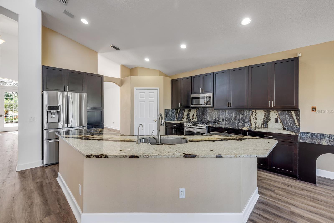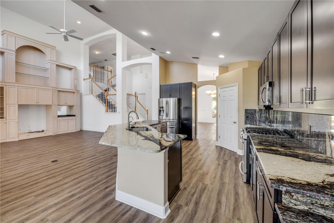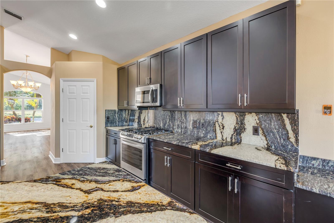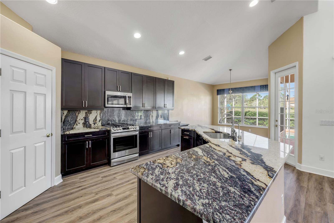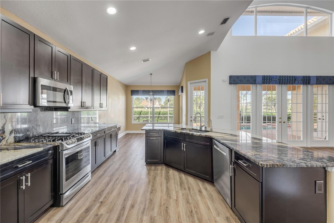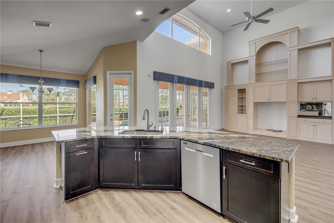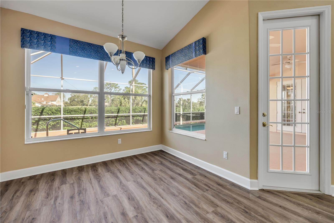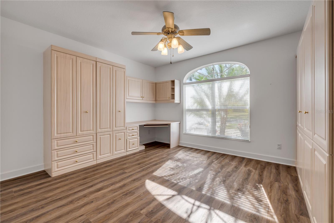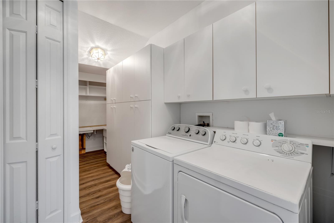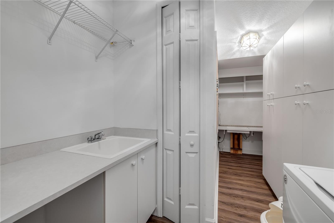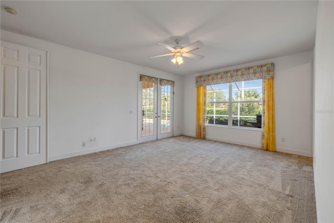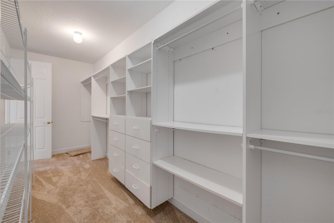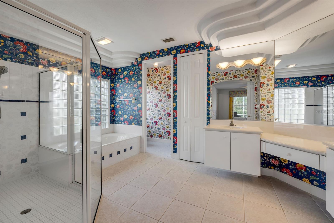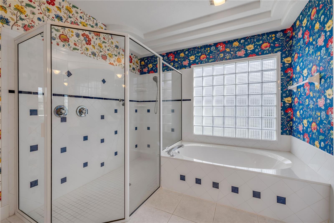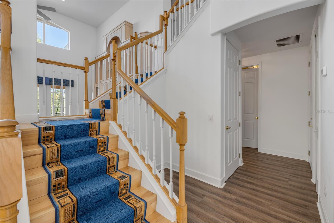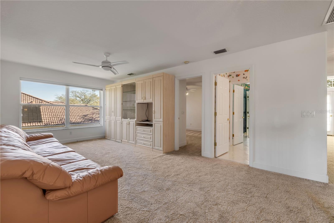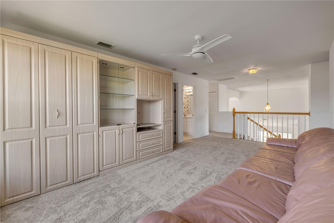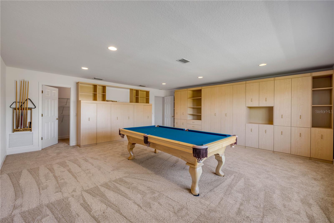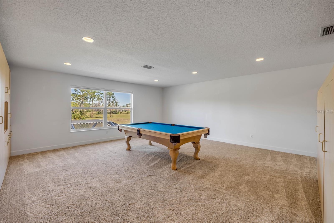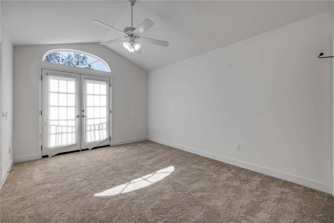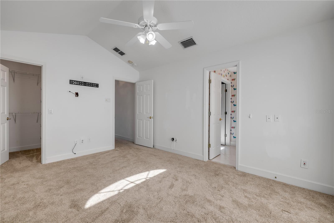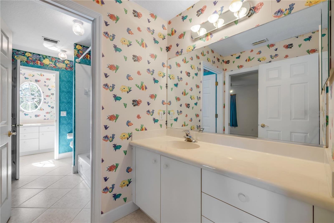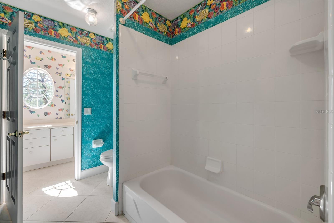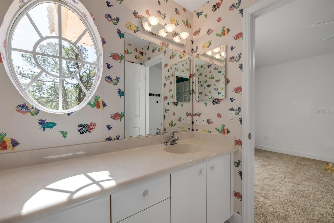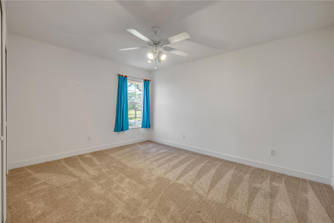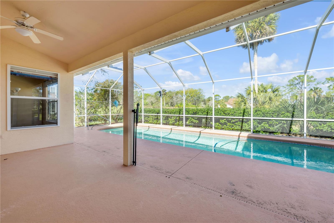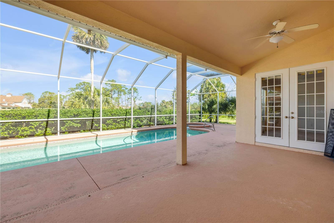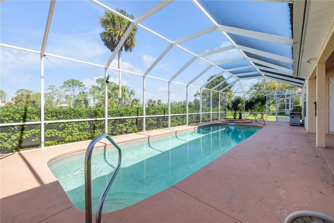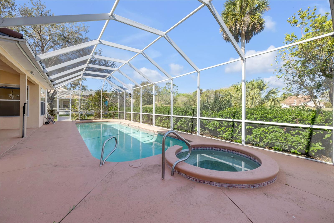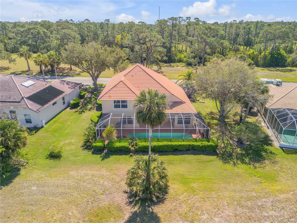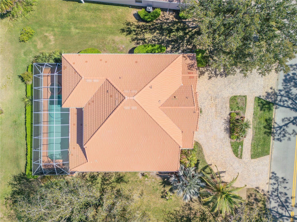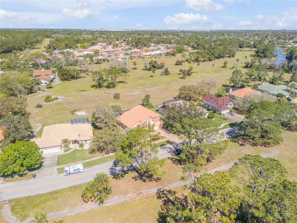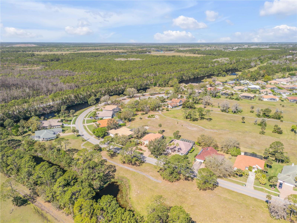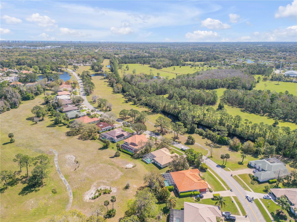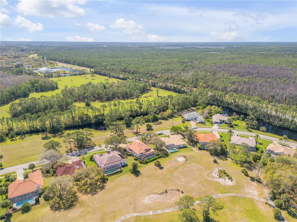444 Sea Duck Drive, DAYTONA BEACH, FL 32119
Property Photos
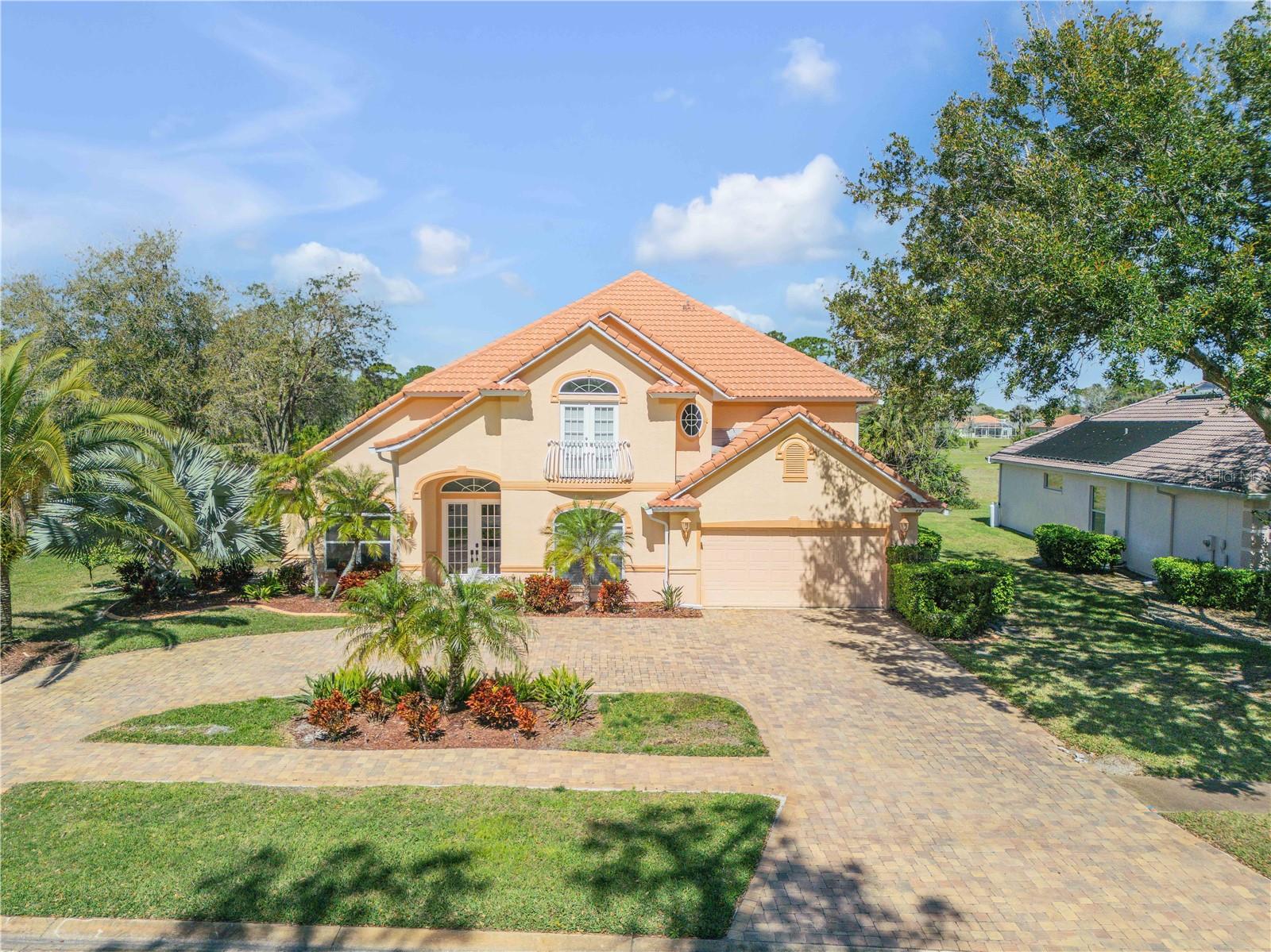
Would you like to sell your home before you purchase this one?
Priced at Only: $675,000
For more Information Call:
Address: 444 Sea Duck Drive, DAYTONA BEACH, FL 32119
Property Location and Similar Properties
- MLS#: O6290179 ( Residential )
- Street Address: 444 Sea Duck Drive
- Viewed: 33
- Price: $675,000
- Price sqft: $137
- Waterfront: No
- Year Built: 2000
- Bldg sqft: 4919
- Bedrooms: 5
- Total Baths: 3
- Full Baths: 3
- Garage / Parking Spaces: 2
- Days On Market: 21
- Additional Information
- Geolocation: 29.1417 / -81.0556
- County: VOLUSIA
- City: DAYTONA BEACH
- Zipcode: 32119
- Subdivision: Pelican Bay Ph 06
- Elementary School: South Daytona Elem
- Middle School: Silver Sands Middle
- High School: Atlantic High
- Provided by: REDFIN CORPORATION
- Contact: Shellie Silva
- 407-708-9747

- DMCA Notice
-
DescriptionOne or more photo(s) has been virtually staged. This spacious two story home, spanning over 4,000 square feet, has been filled with love and memories for generations and is now ready for the next family to make it their own. As you arrive, a paver roundabout driveway welcomes you, leading to a home designed for comfort, connection, and everyday living. Inside, the light, bright, and open floor plan provides an inviting space for gatherings, with soaring ceilings that create an airy and welcoming feel. The kitchen, featuring a gas stove and plenty of counter space, is the heart of the homeperfect for preparing meals to share with loved ones. Both formal and casual dining areas offer ample room for celebrations, big or small. The main floor primary suite is a peaceful retreat, complete with an en suite bathroom and walk in closets. A second bedroom and full bathroom are also on the main floor, ideal for guests or multi generational living. Upstairs, additional bedrooms and a large 22 x 14 bonus room offer space for family, hobbies, or relaxation. Storage is abundant throughout the home, ensuring everything has its place. Three zoned A/C units provide comfort for all seasons. Step outside and discover a backyard built for making memories. A heated lap pool and jacuzzi invite you to unwind, while the surrounding space is perfect for summer barbecues, holiday gatherings, or quiet evenings under the stars. Conveniently located near Embry Riddle Aeronautical University, Daytona State College, and Palmer Chiropractic College, with quick access to I 95 for an easy commute to St. Augustine, Orlando, and beyond. Plus, the beach is less than 15 minutes away, offering endless coastal adventures. With its warm and welcoming feel, this home is ready for its next chapterwhere a new generation can create cherished moments for years to come. Schedule your private tour today and see the possibilities for yourself!
Payment Calculator
- Principal & Interest -
- Property Tax $
- Home Insurance $
- HOA Fees $
- Monthly -
For a Fast & FREE Mortgage Pre-Approval Apply Now
Apply Now
 Apply Now
Apply NowFeatures
Building and Construction
- Covered Spaces: 0.00
- Exterior Features: Sliding Doors
- Flooring: Carpet, Luxury Vinyl
- Living Area: 4058.00
- Roof: Tile
School Information
- High School: Atlantic High
- Middle School: Silver Sands Middle
- School Elementary: South Daytona Elem
Garage and Parking
- Garage Spaces: 2.00
- Open Parking Spaces: 0.00
Eco-Communities
- Pool Features: In Ground, Screen Enclosure
- Water Source: Public
Utilities
- Carport Spaces: 0.00
- Cooling: Central Air
- Heating: Central, Electric
- Pets Allowed: Cats OK, Dogs OK, Yes
- Sewer: Public Sewer
- Utilities: Cable Available, Electricity Connected, Sewer Connected, Water Connected
Amenities
- Association Amenities: Gated, Golf Course
Finance and Tax Information
- Home Owners Association Fee Includes: Guard - 24 Hour, Maintenance Grounds
- Home Owners Association Fee: 1100.00
- Insurance Expense: 0.00
- Net Operating Income: 0.00
- Other Expense: 0.00
- Tax Year: 2023
Other Features
- Appliances: Dishwasher, Microwave, Range, Refrigerator
- Association Name: Pelican Bay HOA
- Association Phone: 386-322-0110
- Country: US
- Interior Features: Cathedral Ceiling(s), Ceiling Fans(s), Eat-in Kitchen, High Ceilings, Kitchen/Family Room Combo, Living Room/Dining Room Combo, Open Floorplan, Primary Bedroom Main Floor, Split Bedroom, Stone Counters, Walk-In Closet(s)
- Legal Description: LOT 40 PELICAN BAY PH VI UNIT II MB 43 PG 48 TO 51 INC PER OR 4309 PG 4925 PER OR 8162 PG 1917
- Levels: Two
- Area Major: 32119 - Daytona Beach/S Daytona Beach
- Occupant Type: Owner
- Parcel Number: 6201-03-00-0400
- Possession: Negotiable
- Views: 33
- Zoning Code: R1
Nearby Subdivisions
Beckman
Blake
Commonwealth
Daytona Estates
Forest Lake
Georgetowne
Green Acres
Hawks Landing At Pelican Bay C
Lantern Park
Not In Subdivision
Palm Harbor Estates
Pelican Bay
Pelican Bay Ph 01
Pelican Bay Ph 02
Pelican Bay Ph 03
Pelican Bay Ph 04
Pelican Bay Ph 04 Un 02
Pelican Bay Ph 04 Unit 03 Pt R
Pelican Bay Ph 05
Pelican Bay Ph 06
Pelican Bay Ph 3 Unit 2
Pelican Bay Ph V Un 01
Pelican Bay Phase Iv
Pine Forest
Pine Forest Add 01 Unrec N 133
Pine Lake
Shangri La
Southgate Blake
St Andrews Highlands
Sun Place Condo
West Winds
Westgate Condo At Pelican Bay

- Christa L. Vivolo
- Tropic Shores Realty
- Office: 352.440.3552
- Mobile: 727.641.8349
- christa.vivolo@gmail.com



