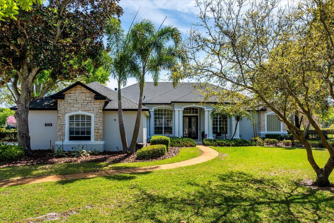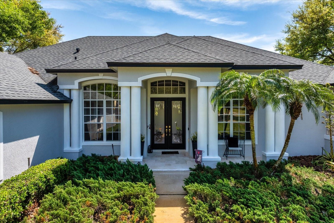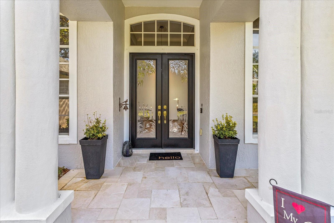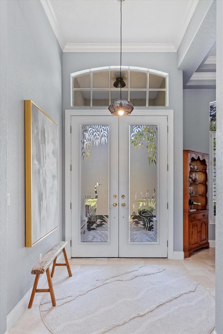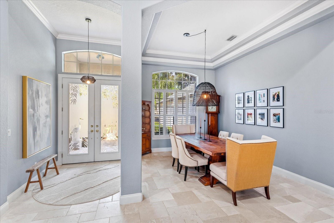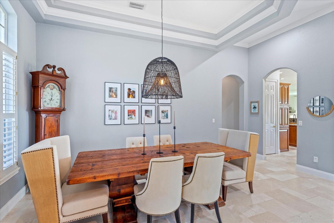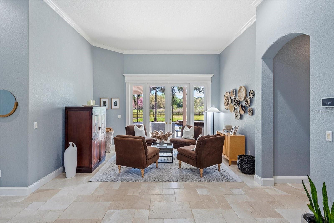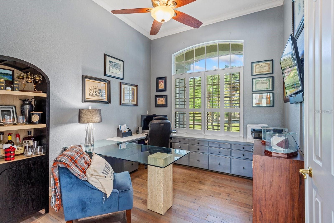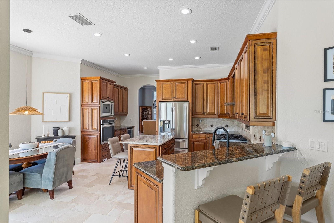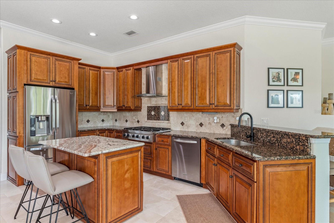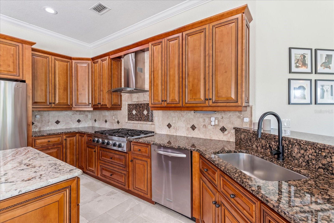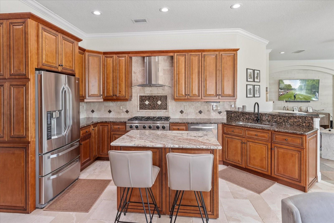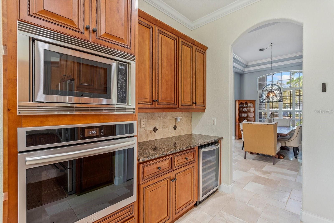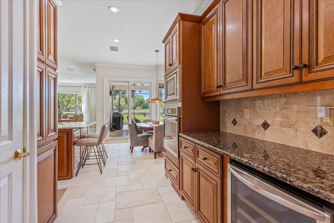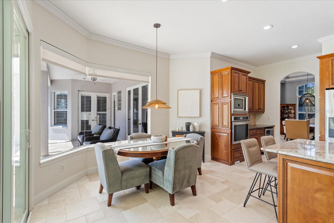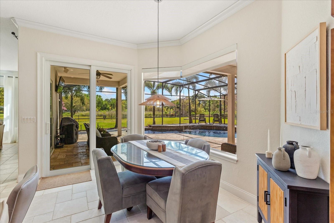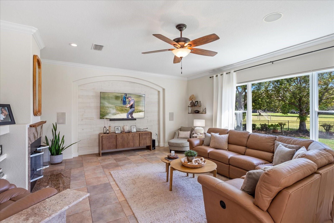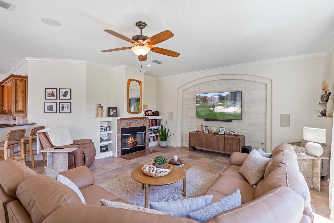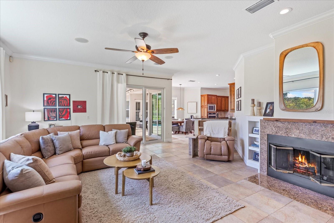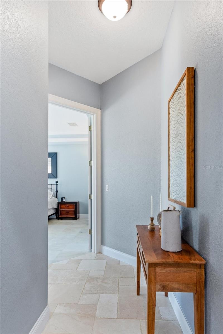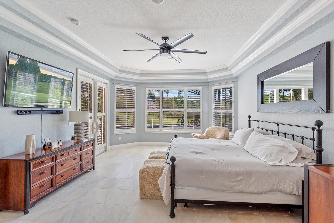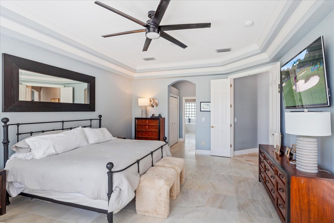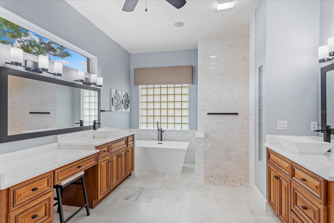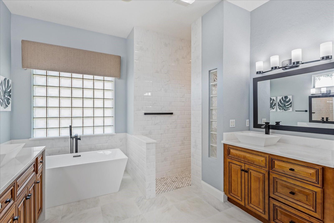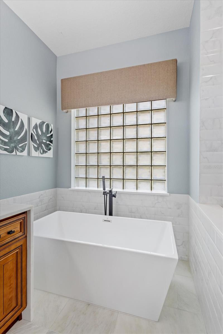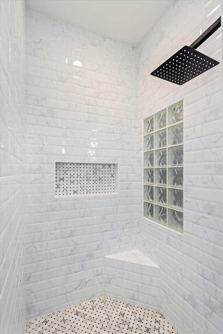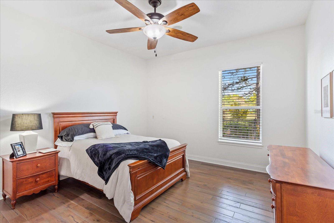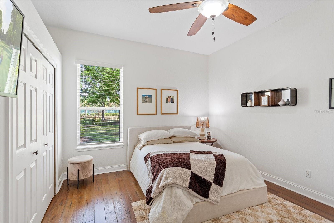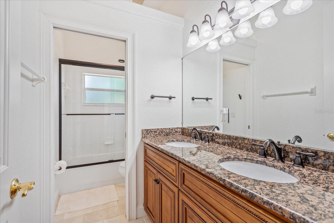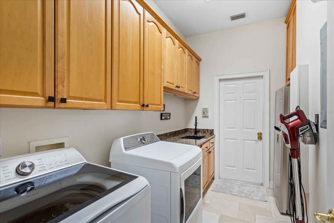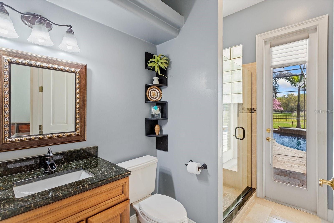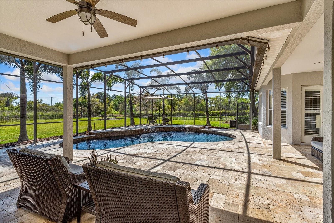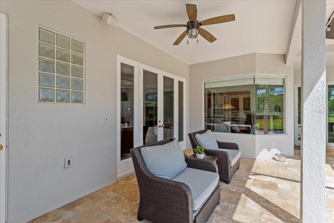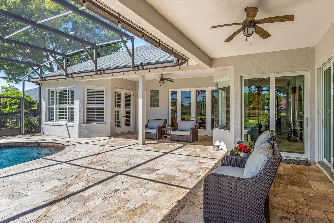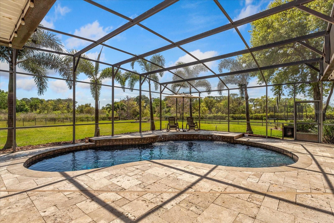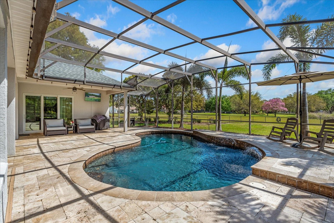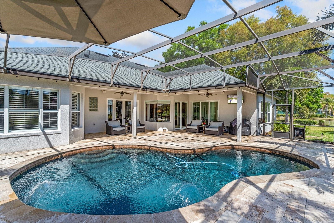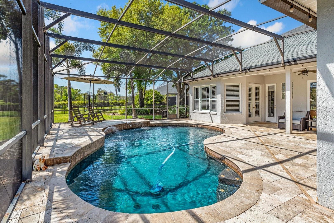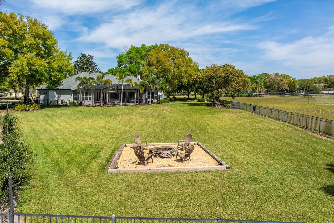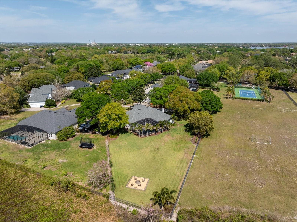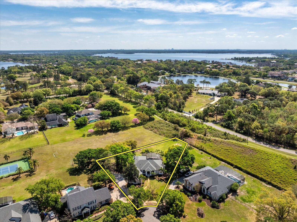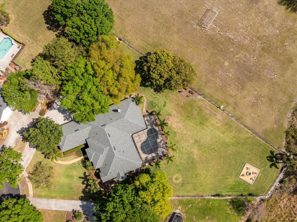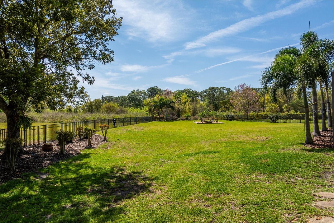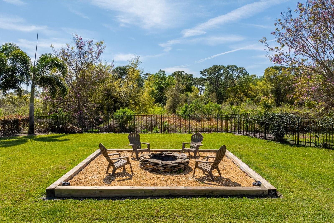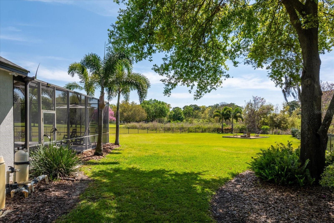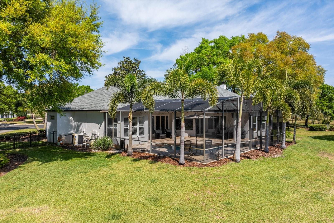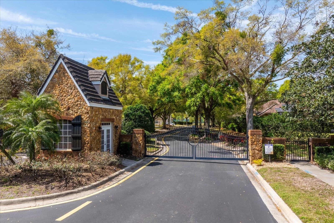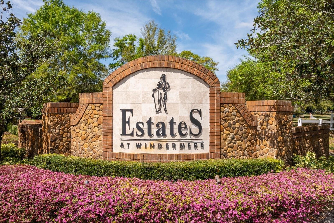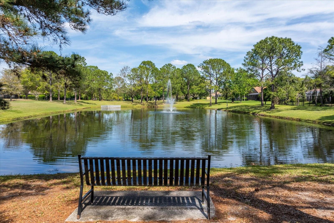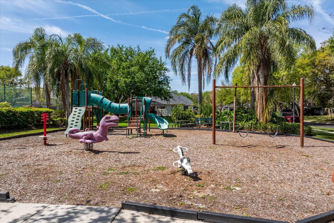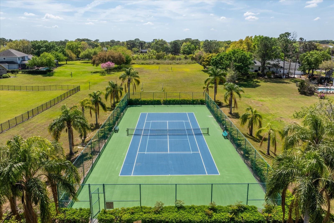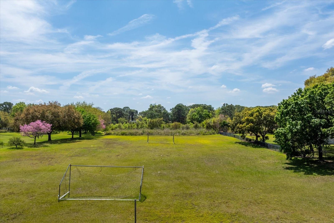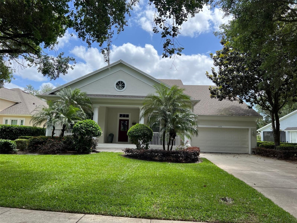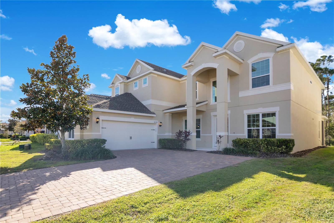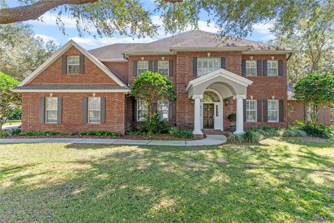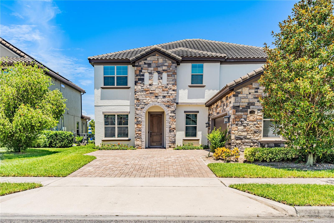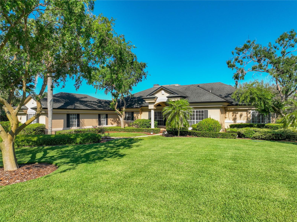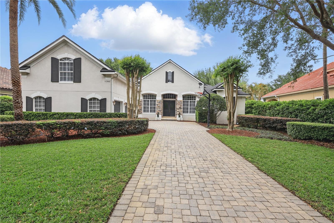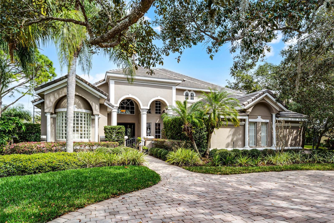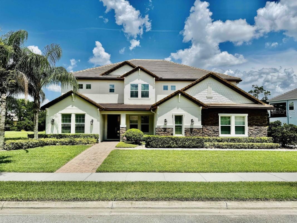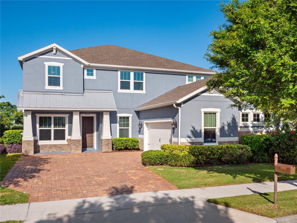2106 Ridgewind Way, WINDERMERE, FL 34786
Property Photos
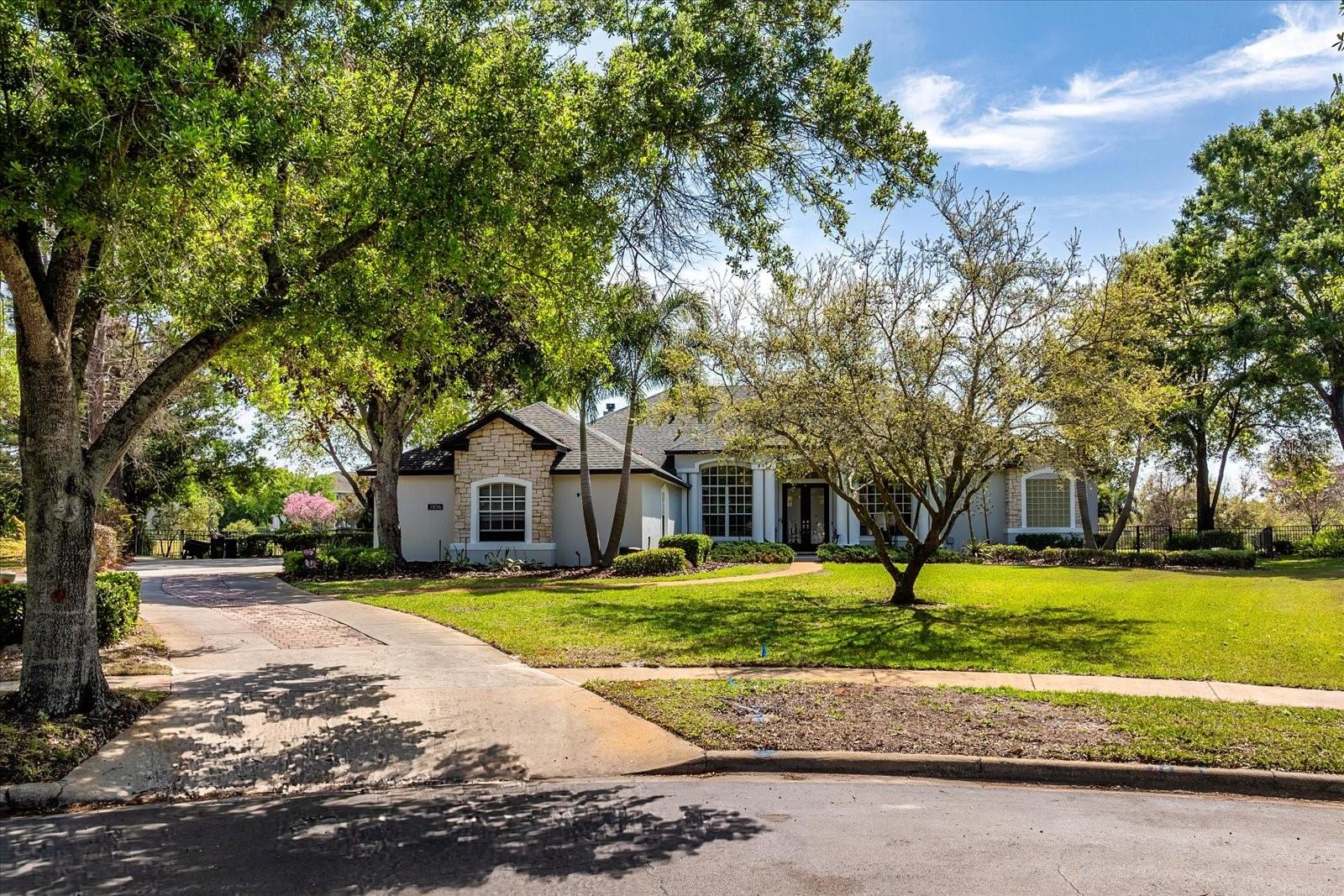
Would you like to sell your home before you purchase this one?
Priced at Only: $1,185,000
For more Information Call:
Address: 2106 Ridgewind Way, WINDERMERE, FL 34786
Property Location and Similar Properties
- MLS#: O6290554 ( Residential )
- Street Address: 2106 Ridgewind Way
- Viewed: 17
- Price: $1,185,000
- Price sqft: $283
- Waterfront: No
- Year Built: 1999
- Bldg sqft: 4184
- Bedrooms: 4
- Total Baths: 3
- Full Baths: 3
- Garage / Parking Spaces: 3
- Days On Market: 66
- Additional Information
- Geolocation: 28.505 / -81.5733
- County: ORANGE
- City: WINDERMERE
- Zipcode: 34786
- Subdivision: Estates At Windermere First Ad
- Elementary School: Lake Whitney Elem
- Middle School: SunRidge Middle
- High School: West Orange High
- Provided by: SOUTHERN REALTY GROUP LLC
- Contact: Teresa Stewart
- 407-217-6480

- DMCA Notice
-
DescriptionLive the Windermere Lifestyle! Welcome to The Estates at Windermere, an exclusive, highly sought after gated community in the heart of one of Central Floridas most desired areas. Nestled on a sprawling 0.77 acre lot with no rear neighbors, this beautifully updated 4 bedroom, 3 bath pool home offers the perfect blend of privacy, elegance, and functionality. Step inside to discover light travertine flooring, formal living and dining areas, and a dedicated office with closet that can double as a fourth bedroom. The heart of the home is the spacious kitchen, featuring rich wood cabinetry, updated stainless steel appliances, a walk in pantry, and a cozy breakfast nook all flowing seamlessly into the inviting great room with a propane gas fireplace and tranquil backyard views. The owners suite is a luxurious retreat with two expansive closets and a fully renovated spa style bathroom complete with a freestanding soaking tub, walk in shower, and dual vanities. Enjoy indoor outdoor living at its finest. Sliding glass doors open to a covered lanai with travertine pavers and a large screened saltwater pool, perfect for entertaining or relaxing. The fenced backyard features a fire pit, lush landscaping, and peaceful preservation views your own private sanctuary. Additional highlights include: 3 car garage & oversized driveway, new AC (2021), new sliding doors, new roof (2017), hardwood floors in secondary bedrooms, low HOA in a well maintained community. Ideally located near top rated public & private schools, premier shopping and dining, major expressways, and just minutes to Walt Disney World. Schedule your private tour today!
Payment Calculator
- Principal & Interest -
- Property Tax $
- Home Insurance $
- HOA Fees $
- Monthly -
For a Fast & FREE Mortgage Pre-Approval Apply Now
Apply Now
 Apply Now
Apply NowFeatures
Building and Construction
- Covered Spaces: 0.00
- Exterior Features: Private Mailbox, Sliding Doors
- Fencing: Fenced
- Flooring: Tile, Travertine, Wood
- Living Area: 2838.00
- Roof: Shingle
Land Information
- Lot Features: Cul-De-Sac, Oversized Lot, Sidewalk
School Information
- High School: West Orange High
- Middle School: SunRidge Middle
- School Elementary: Lake Whitney Elem
Garage and Parking
- Garage Spaces: 3.00
- Open Parking Spaces: 0.00
- Parking Features: Driveway, Garage Door Opener, Garage Faces Side, Oversized
Eco-Communities
- Pool Features: Gunite, Heated, In Ground, Salt Water, Screen Enclosure
- Water Source: Public
Utilities
- Carport Spaces: 0.00
- Cooling: Central Air
- Heating: Central, Heat Pump, Propane
- Pets Allowed: Yes
- Sewer: Septic Tank
- Utilities: BB/HS Internet Available, Cable Connected, Electricity Connected, Propane, Water Connected
Amenities
- Association Amenities: Gated, Playground, Recreation Facilities, Tennis Court(s)
Finance and Tax Information
- Home Owners Association Fee Includes: Common Area Taxes, Recreational Facilities
- Home Owners Association Fee: 183.00
- Insurance Expense: 0.00
- Net Operating Income: 0.00
- Other Expense: 0.00
- Tax Year: 2024
Other Features
- Appliances: Built-In Oven, Cooktop, Dishwasher, Disposal, Dryer, Electric Water Heater, Exhaust Fan, Microwave, Refrigerator, Washer, Wine Refrigerator
- Association Name: Top Notch Assn
- Association Phone: 407-644-4406
- Country: US
- Interior Features: Built-in Features, Ceiling Fans(s), Central Vaccum, Crown Molding, Eat-in Kitchen, High Ceilings, Kitchen/Family Room Combo, Primary Bedroom Main Floor, Solid Wood Cabinets, Split Bedroom, Stone Counters, Tray Ceiling(s), Walk-In Closet(s)
- Legal Description: ESTATES AT WINDERMERE FIRST ADDITION 37/109 LOT 3
- Levels: One
- Area Major: 34786 - Windermere
- Occupant Type: Owner
- Parcel Number: 27-23-12-2520-00-030
- Possession: Negotiable
- View: Park/Greenbelt
- Views: 17
- Zoning Code: P-D
Similar Properties
Nearby Subdivisions
Aladar On Lake Butler
Ashlin Fark Ph 2
Ashlin Park Ph 1
Bellaria
Belmere Village
Belmere Village G2 48 65
Belmere Village G5
Butler Bay
Casabella
Casabella Ph 2
Chaine Du Lac
Davis Shores
Down Point Sub
Down Point Subdivision
Downs Cove Camp Sites
Eden Isle
Enclave
Enclave At Berkshire Park
Estates At Windermere First Ad
Glenmuir
Glenmuir Ut 02 51 42
Gotha Town
Isleworth
Keenes Pointe
Keenes Pointe 46104
Keenes Pointe Ut 04 Sec 31 48
Keenes Pointe Ut 06 50 95
Kelso On Lake Butler
Lake Burden South Ph 2
Lake Butler Estates
Lake Clarice Plantation
Lake Cresent Reserve
Lake Down Cove
Lake Down Crest
Lake Down Village
Lake Roper Pointe
Lake Sawyer Estates
Lake Sawyer South Ph 05
Lakes
Lakes Of Windermere
Lakes Of Windermere Ph 02a
Lakes Of Windermerepeachtree
Lakes Windermere Ph 01 49 108
Lakeside Villas
Lakeswindermere Ph 02a
Lakeswindermerepeachtree
Manors At Butler Bay Ph 01
Metcalf Park Rep
None
Not Applicable
Other
Palms At Windermere
Peachtree Park
Preston Square
Providence
Providence Ph 01 50 03
Reserve At Belmere
Reserve At Belmere Ph 03 51 01
Reserve At Belmere Ph 2
Reserve At Lake Butler Sound
Reserve At Lake Butler Sound 4
Sanctuarylkswindermere
Sawyer Shores Sub
Sawyer Sound
Silver Woods Ph 01
Silver Woods Ph 03
Summerport Beach
Summerport Ph 04 C E F G
Summerport Ph 05
Summerport Ph 1
Sunset Bay
Tildens Grove Ph 1
Tuscany Ridge 50 141
Waterford Pointe
Waterstone
Waterstone A D E F G H J L
Wauseon Ridge
Weatherstone On Lake Olivia
West Lake Butler Estates
Westside Village
Willows At Lake Rhea Ph 01
Willows At Lake Rhea Ph 02
Windermere
Windermere Downs
Windermere Isle
Windermere Isle Ph 2
Windermere Isle Phase 2
Windermere Sound
Windermere Terrace
Windermere Town
Windermere Town Rep
Windermere Trails
Windermere Trails Ph 3b
Windermere Trls Ph 1c
Windermere Trls Ph 3b
Windermere Trls Ph 4a
Windermere Trls Ph 4b
Windermere Trls Ph 5a
Windermere Trls Ph 5b
Windsor Hill
Windstone
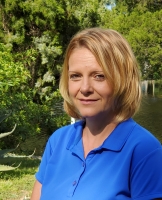
- Christa L. Vivolo
- Tropic Shores Realty
- Office: 352.440.3552
- Mobile: 727.641.8349
- christa.vivolo@gmail.com



