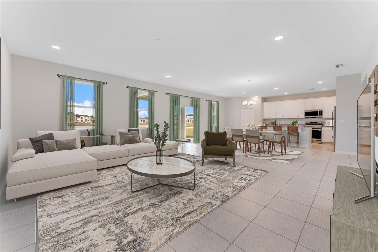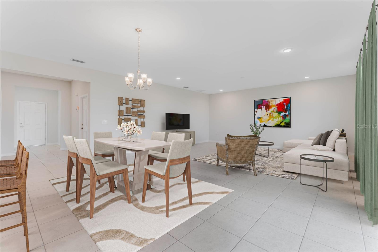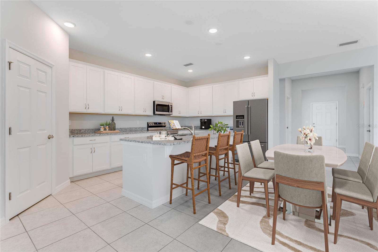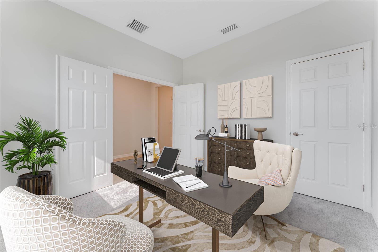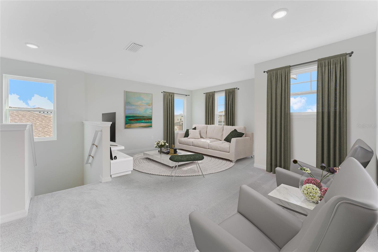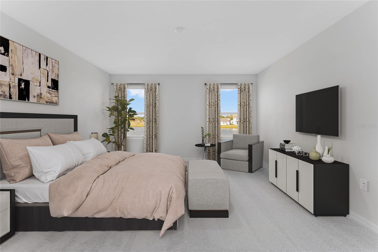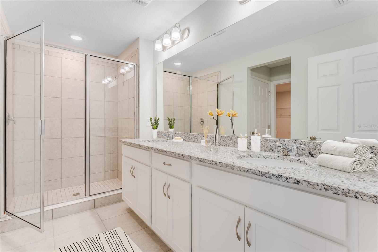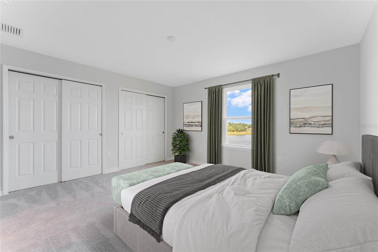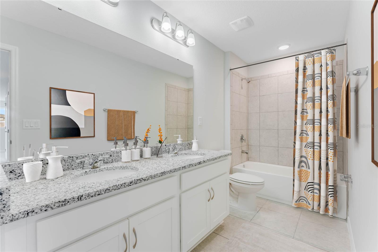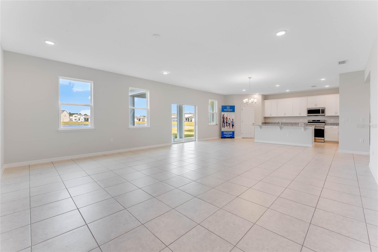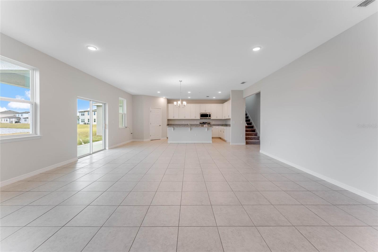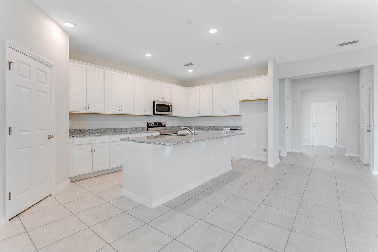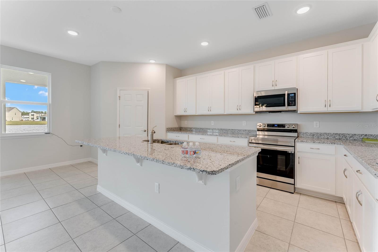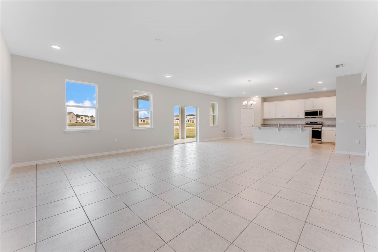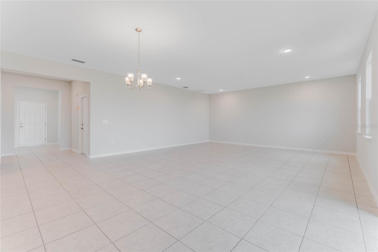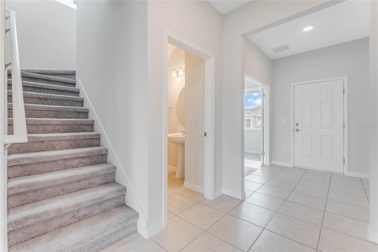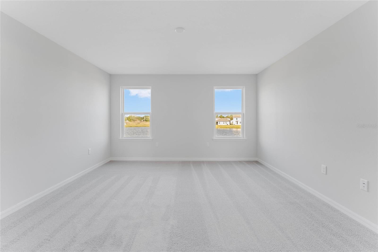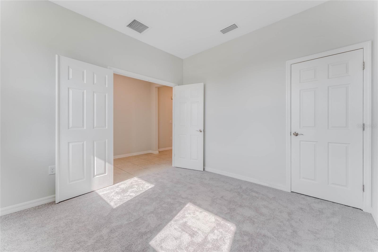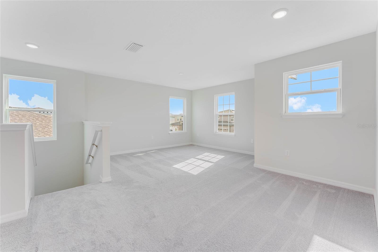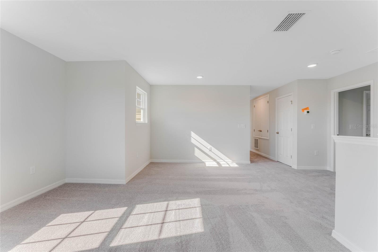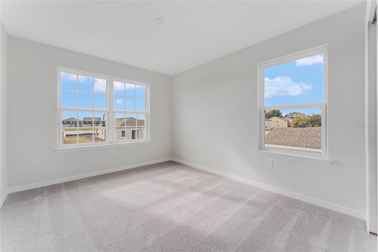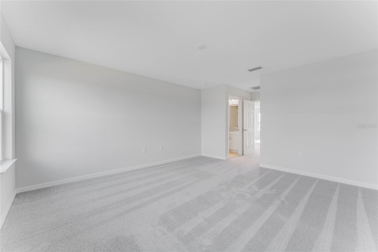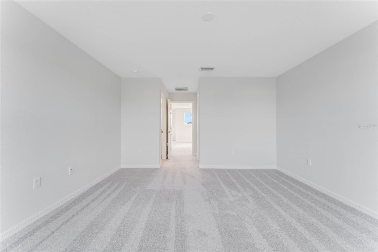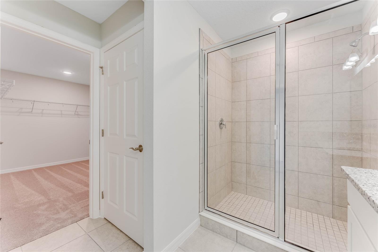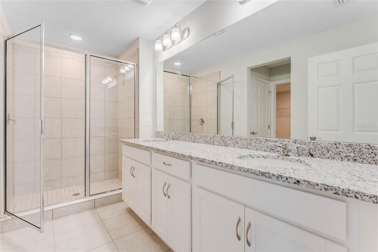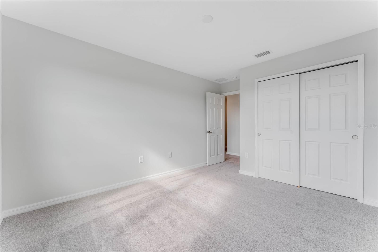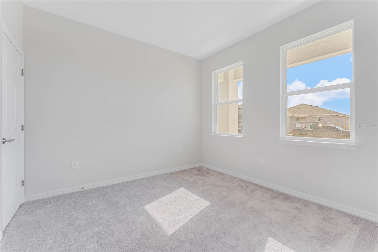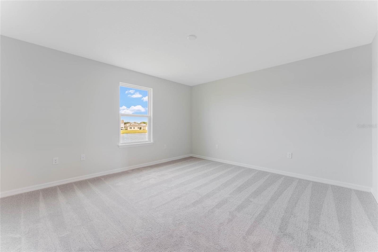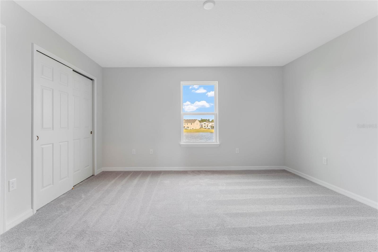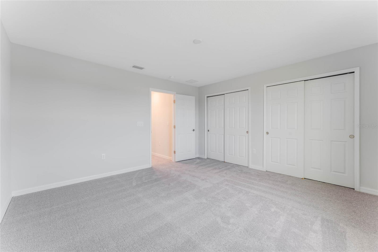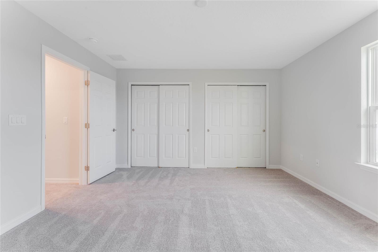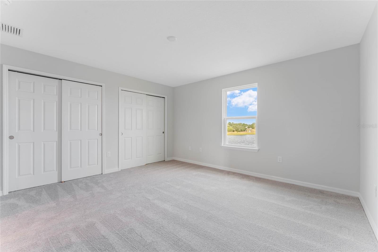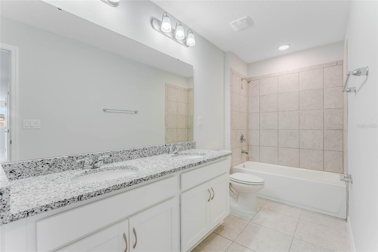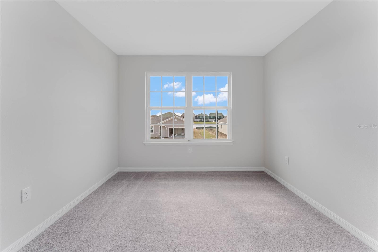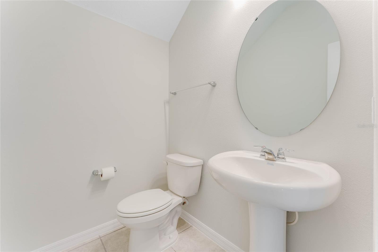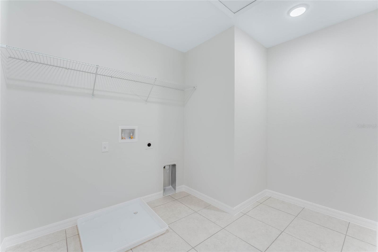3230 Viridian Circle, MELBOURNE, FL 32904
Property Photos
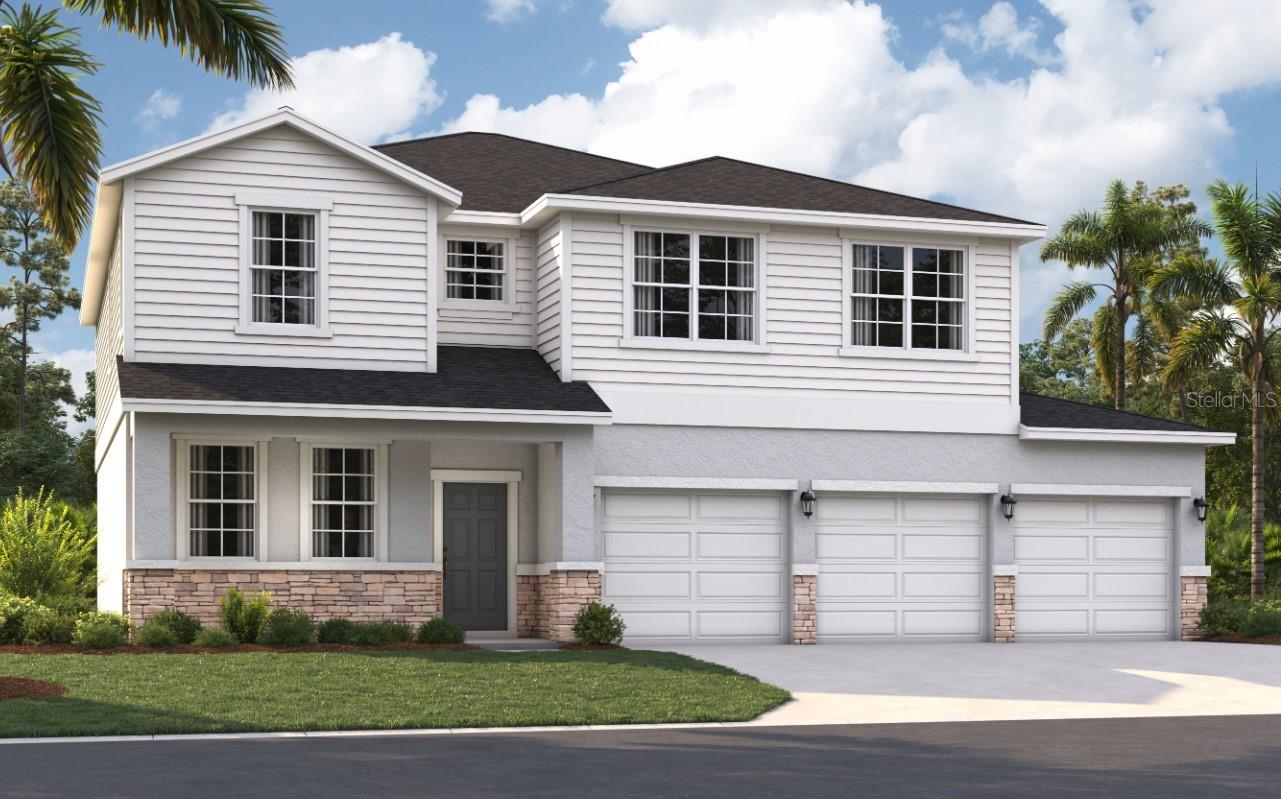
Would you like to sell your home before you purchase this one?
Priced at Only: $568,150
For more Information Call:
Address: 3230 Viridian Circle, MELBOURNE, FL 32904
Property Location and Similar Properties
- MLS#: O6291124 ( Residential )
- Street Address: 3230 Viridian Circle
- Viewed: 25
- Price: $568,150
- Price sqft: $185
- Waterfront: No
- Year Built: 2025
- Bldg sqft: 3077
- Bedrooms: 5
- Total Baths: 4
- Full Baths: 4
- Garage / Parking Spaces: 3
- Days On Market: 20
- Additional Information
- Geolocation: 28.0146 / -80.7369
- County: BREVARD
- City: MELBOURNE
- Zipcode: 32904
- Subdivision: Green Leaf
- Provided by: SM FLORIDA BROKERAGE LLC
- Contact: Wally Franquiz
- 407-305-2986

- DMCA Notice
-
DescriptionOne or more photo(s) has been virtually staged. Under Construction. Welcome to Green Leaf, where modern living meets natural beauty. The homes in this new Brevard County neighborhood are thoughtfully designed to meet your diverse needs, with functional layouts, designer features, and open concept floor plans. You'll fall in love with the modern designs, spacious three car garages, expansive grounds, and accessibility of this incredible location. Just minutes from nearby beaches and numerous outdoor recreation areas and with easy access to major highways (I 95, FL 192, and US 1), you'll enjoy the perfect combination of coastal living and easy access to Central Florida attractions. Getting around will be a breeze now that you're close to many area businesses, such as L3 Harris Technologies, and just 17 miles from Patrick Space Force Base. At nearly 3,000 square feet, The Chester offers a spacious and inviting layout for all buyers. The entrance, from both the front and the three car garage, leads directly into the open kitchen, where everyone can gather to prepare meals and relax together. Windows along the exterior wall provide access to the outdoor lanai and provide spectacular morning and evening light throughout the main living area. At the front of the home, there are spaces for working and relaxing, both upstairs and downstairs. A first floor office and an upstairs loft provide the additional space everyone needs. The second floor features a separate hallway with three bedrooms and a shared guest bathroom with double sinks for easy mornings. Additionally, the walk in laundry room is close by for added convenience. The spacious master suite offers everything needed for privacy and comfort, including double sinks and two walk in closets.
Payment Calculator
- Principal & Interest -
- Property Tax $
- Home Insurance $
- HOA Fees $
- Monthly -
For a Fast & FREE Mortgage Pre-Approval Apply Now
Apply Now
 Apply Now
Apply NowFeatures
Building and Construction
- Builder Model: Chester E
- Builder Name: Stanley Martin Homes
- Covered Spaces: 0.00
- Exterior Features: Irrigation System, Lighting, Sidewalk, Sliding Doors
- Flooring: Carpet, Ceramic Tile
- Living Area: 2856.00
- Roof: Shingle
Property Information
- Property Condition: Under Construction
Land Information
- Lot Features: Cleared, Landscaped, Oversized Lot, Paved
Garage and Parking
- Garage Spaces: 3.00
- Open Parking Spaces: 0.00
- Parking Features: Covered, Driveway
Eco-Communities
- Water Source: Public
Utilities
- Carport Spaces: 0.00
- Cooling: Central Air
- Heating: Baseboard, Central
- Pets Allowed: Yes
- Sewer: Public Sewer
- Utilities: Cable Available, Electricity Connected, Phone Available, Public, Sewer Connected, Underground Utilities, Water Connected
Finance and Tax Information
- Home Owners Association Fee Includes: Maintenance Grounds
- Home Owners Association Fee: 90.00
- Insurance Expense: 0.00
- Net Operating Income: 0.00
- Other Expense: 0.00
- Tax Year: 2025
Other Features
- Appliances: Dishwasher, Disposal, Microwave, Range
- Association Name: Stanley Martin Homes
- Country: US
- Furnished: Unfurnished
- Interior Features: Eat-in Kitchen, Kitchen/Family Room Combo, Living Room/Dining Room Combo, Open Floorplan, PrimaryBedroom Upstairs, Thermostat, Walk-In Closet(s)
- Legal Description: 28-36-13-75-*-23
- Levels: Two
- Area Major: 32904 - Melbourne/Melbourne Village/West Melbourne
- Occupant Type: Vacant
- Parcel Number: 28-36-13-75-*-23
- Possession: Close Of Escrow
- Style: Traditional
- View: Trees/Woods
- Views: 25
- Zoning Code: RES
Nearby Subdivisions
Crystal Lakes West
Green Leaf
Hunters Creek Ph 02
Hunters Creek Phase Ii
June Park Addn No 4
Laila Park Estates
Lynnwood Subdivision
Manchester Lakes Ph 03
Melbourne Village 6th
Melbourne Village Fourth Secti
None
Oak Grove At West Melbourne Ph
Preserve At Heritage Oaks
Sawgrass Lakes Phase 5
Westbrooke Phase Vii Replat Of
Whispering Winds

- Christa L. Vivolo
- Tropic Shores Realty
- Office: 352.440.3552
- Mobile: 727.641.8349
- christa.vivolo@gmail.com



