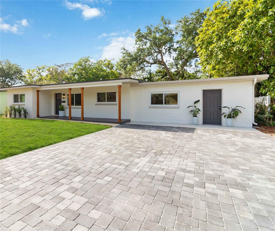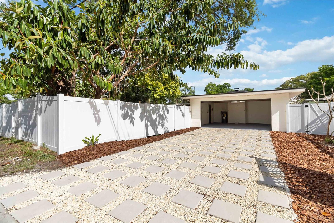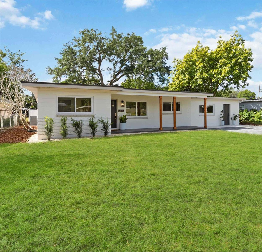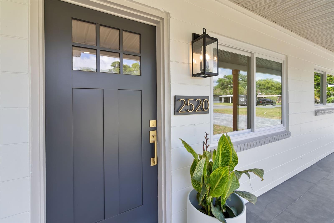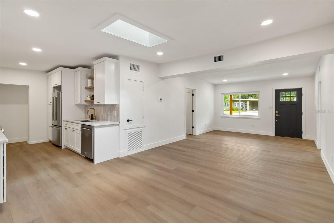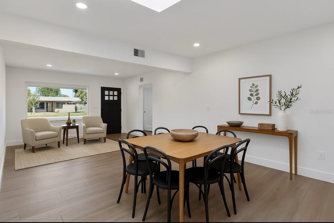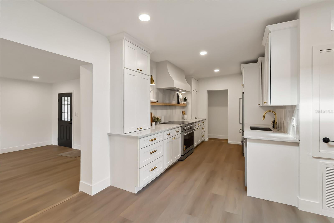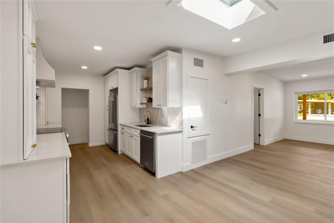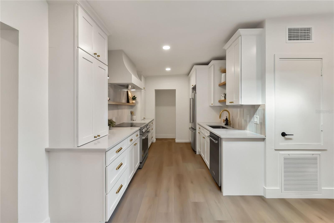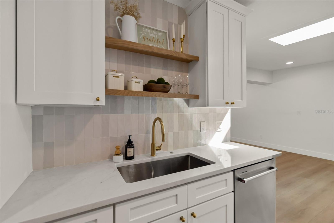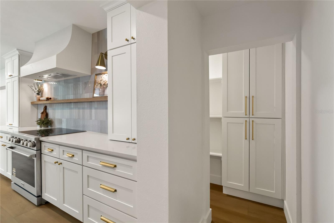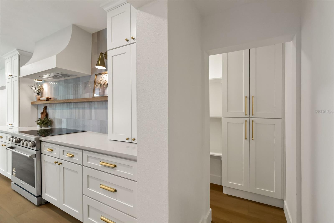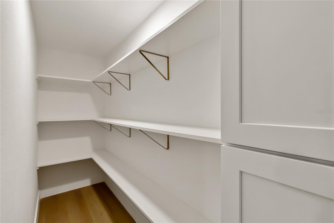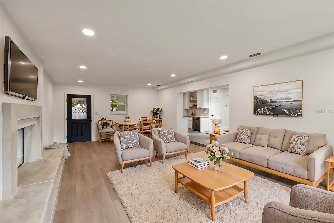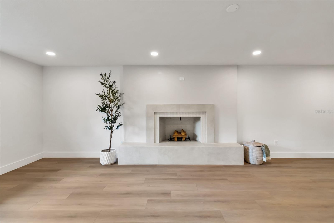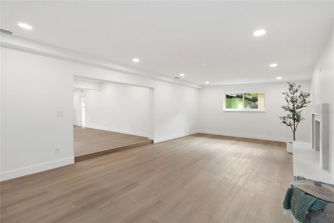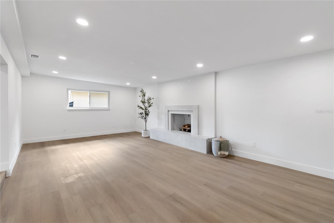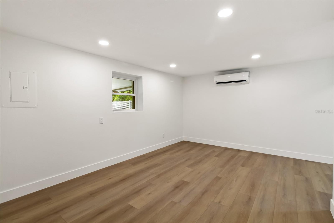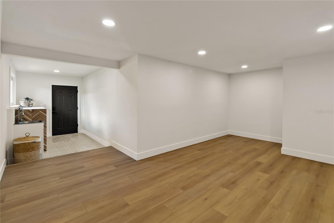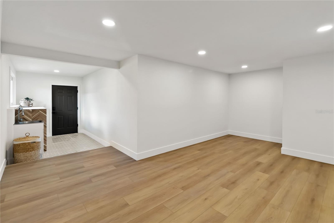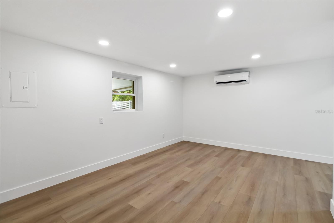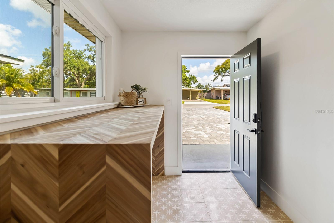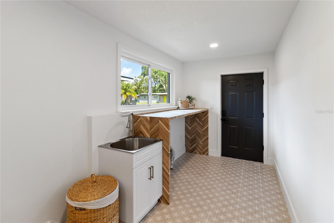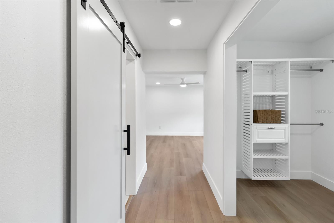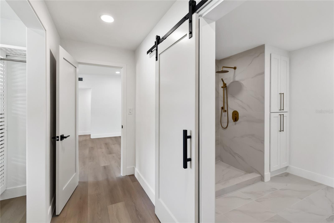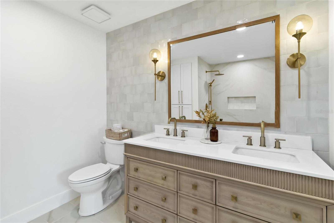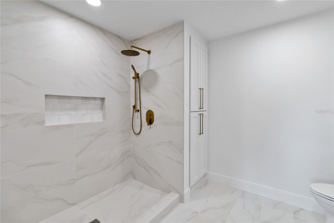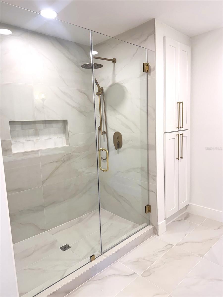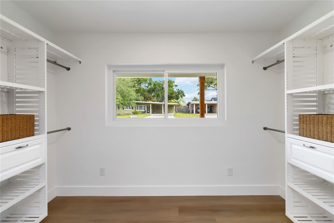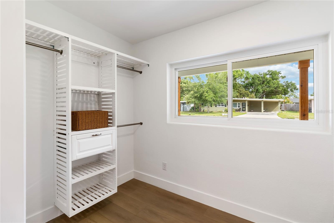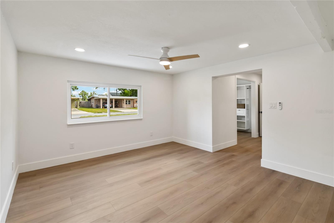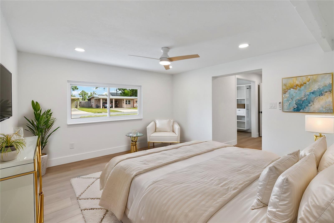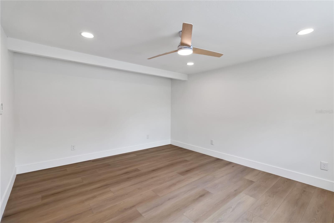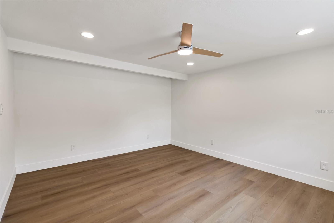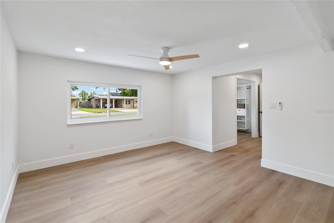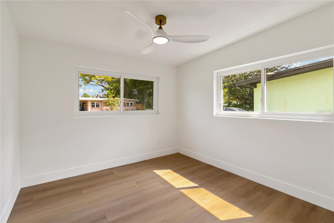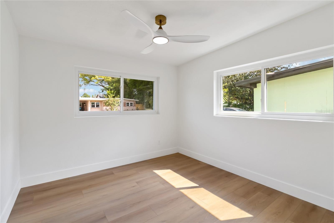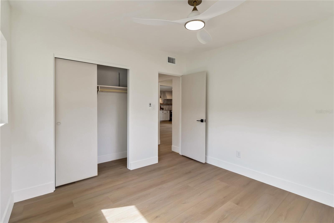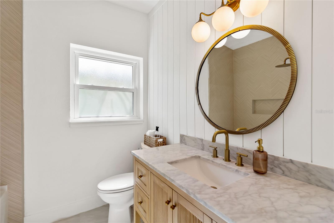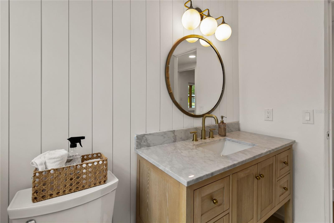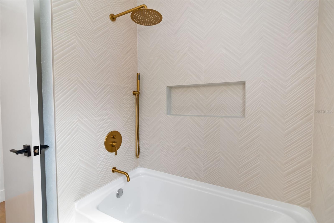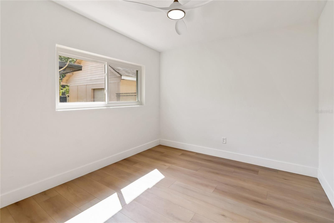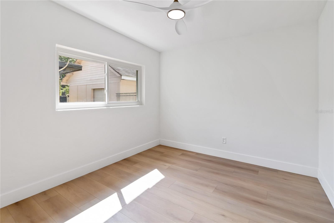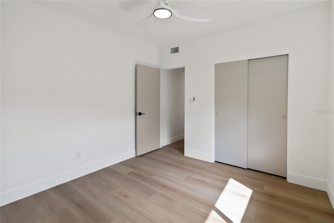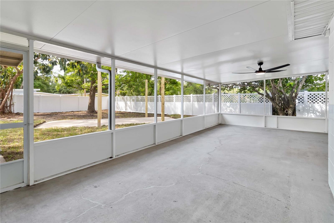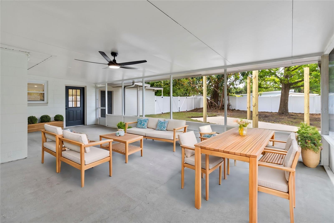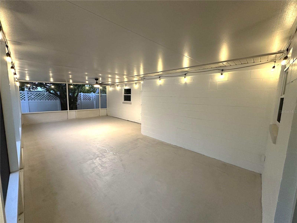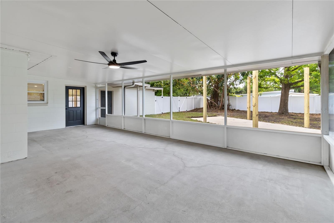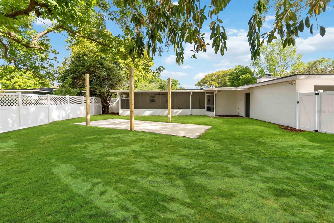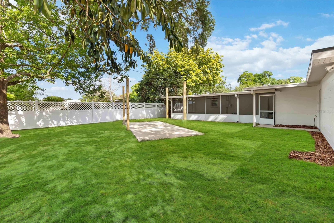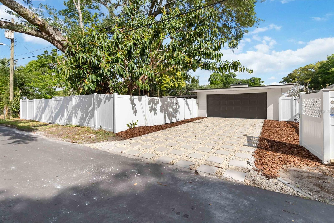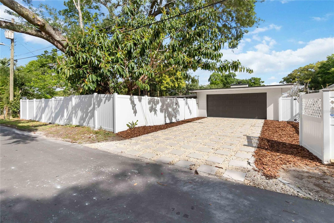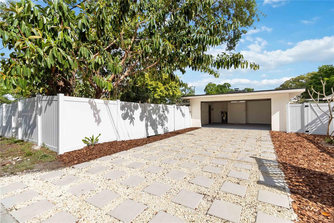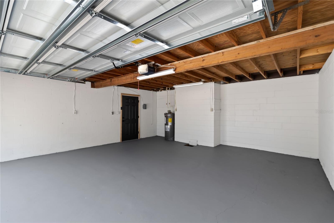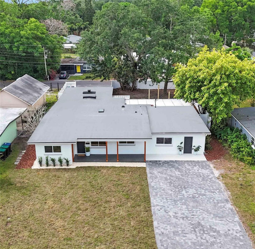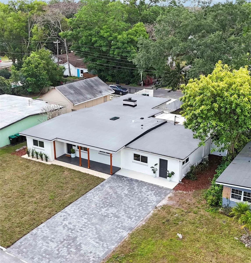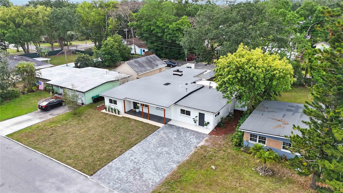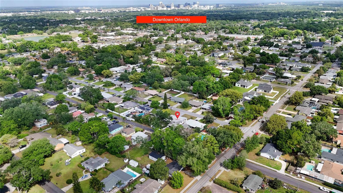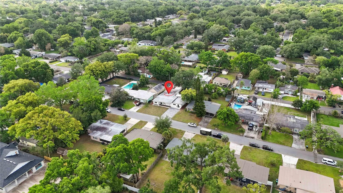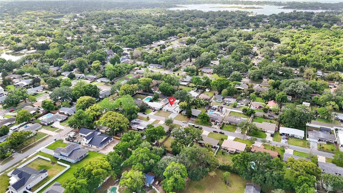2520 Marzel Avenue, ORLANDO, FL 32806
Property Photos
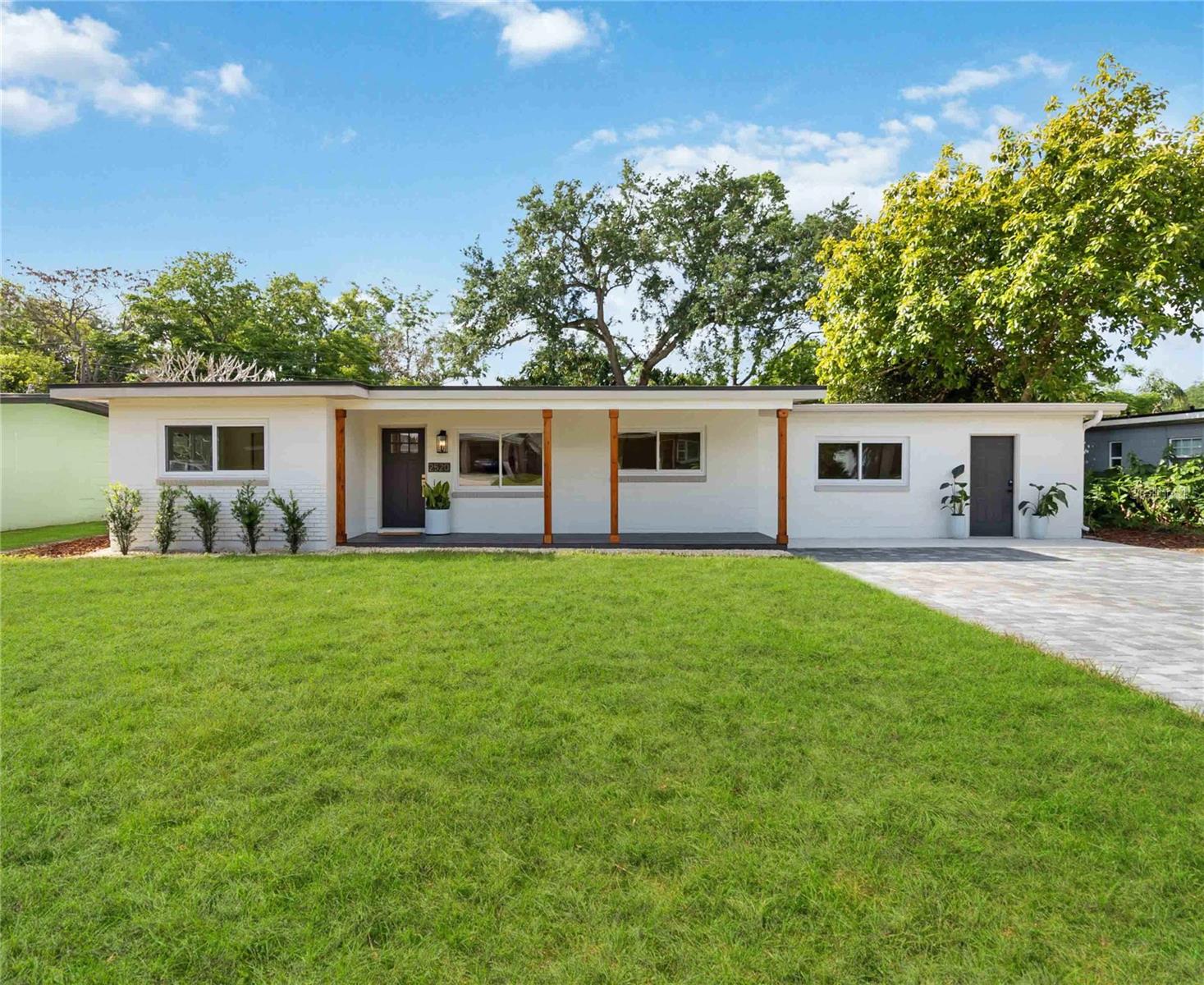
Would you like to sell your home before you purchase this one?
Priced at Only: $595,000
For more Information Call:
Address: 2520 Marzel Avenue, ORLANDO, FL 32806
Property Location and Similar Properties
- MLS#: O6293184 ( Residential )
- Street Address: 2520 Marzel Avenue
- Viewed: 18
- Price: $595,000
- Price sqft: $205
- Waterfront: No
- Year Built: 1959
- Bldg sqft: 2904
- Bedrooms: 3
- Total Baths: 2
- Full Baths: 2
- Garage / Parking Spaces: 2
- Days On Market: 18
- Additional Information
- Geolocation: 28.5079 / -81.3482
- County: ORANGE
- City: ORLANDO
- Zipcode: 32806
- Subdivision: Bumby Heights
- Provided by: STRICKLAND REALTY GROUP INC
- Contact: Amanda Binns
- 407-448-5068

- DMCA Notice
-
DescriptionOne or more photo(s) has been virtually staged. Welcome to 2520 Marzel Avenue, a stunningly renovated 3 bedroom, 2 bathroom home showcasing luxurious upgrades and unique features throughout. Ready for you to move in, this home has a secondary driveway leading to a two car garage and back entrance. Upon arrival, you'll be captivated by the eye catching new landscaping, paved driveway, and cedar wrapped columns that enhance the spacious front porch. Enter through the brand new front door into an open floor plan with luxury vinyl flooring that flows effortlessly throughout the house. The design features a split floor plan that transitions from the foyer to the living room and into a remarkable kitchen and expansive family room. The chef's kitchen is equipped with top of the line appliances, a custom neutral color palette, sophisticated lighting, and ample storage space including a 36 inch stove and elegant fixtures. An adjacent large pantry with additional cabinetry opens to a versatile bonus room, complete with in house laundry. This room, perfect for various uses or extra entertainment space, also has an external door leading to the front driveway, making it an ideal mudroom entry. The private living quarters are equally impressive. The primary suite offers a secluded escape with a hallway entrance leading to a walk in closet on one side and a luxurious bathroom on the other, featuring designer finishes and an exquisite shower layout. Bathed in natural light, the primary bedroom provides a tranquil space for relaxation. Across the home, two additional bedrooms and a beautifully appointed guest bathroom offer comfortable accommodations for family or guests. The home's comfort is enhanced by all new windows throughout, promoting energy efficiency and complementing the modern renovations. Noteworthy are the updated electrical and plumbing systems, ensuring reliability and convenience, alongside a brand new AC system that guarantees year round comfort. Perfect for entertaining, this home boasts ample spaces from the large family room to the screened in back porchideal for enjoying the outdoors. The fenced backyard is enhanced with a seating area under bistro lights and includes a power supply near the concrete sitting area for added convenience. The rear street entrance leads directly to the two car garage, complete with a contemporary paved path. Meticulously upgraded from top to bottom, this home is ideally located close to downtown Orlando, with easy access to restaurants, shopping centers, top tier hospitals, highly rated schools, MCO airport, and Orlandos renowned attractions. 2520 Marzel Avenue is a synthesis of luxury, convenience, and style. It's a must see propertyschedule your showing today!
Payment Calculator
- Principal & Interest -
- Property Tax $
- Home Insurance $
- HOA Fees $
- Monthly -
For a Fast & FREE Mortgage Pre-Approval Apply Now
Apply Now
 Apply Now
Apply NowFeatures
Building and Construction
- Covered Spaces: 0.00
- Exterior Features: Other, Private Mailbox, Storage
- Fencing: Vinyl
- Flooring: Luxury Vinyl
- Living Area: 2212.00
- Roof: Membrane
Garage and Parking
- Garage Spaces: 2.00
- Open Parking Spaces: 0.00
Eco-Communities
- Water Source: Public
Utilities
- Carport Spaces: 0.00
- Cooling: Central Air
- Heating: Central
- Sewer: Septic Tank
- Utilities: Cable Available, Electricity Available, Electricity Connected
Finance and Tax Information
- Home Owners Association Fee: 0.00
- Insurance Expense: 0.00
- Net Operating Income: 0.00
- Other Expense: 0.00
- Tax Year: 2024
Other Features
- Appliances: Convection Oven, Dishwasher, Range Hood, Refrigerator
- Country: US
- Interior Features: Built-in Features, Kitchen/Family Room Combo, Living Room/Dining Room Combo, Open Floorplan, Skylight(s), Solid Surface Counters, Split Bedroom, Thermostat
- Legal Description: BUMBY HEIGHTS X/84 LOT 14 BLK B
- Levels: One
- Area Major: 32806 - Orlando/Delaney Park/Crystal Lake
- Occupant Type: Vacant
- Parcel Number: 07-23-30-1034-02-140
- Views: 18
- Zoning Code: R-1A
Nearby Subdivisions
Adirondack Heights
Agnes Heights
Albert Shores
Albert Shores Rep
Ardmore Homes
Bel Air Manor
Bel Air Terrace
Bethaway Sub
Beuchler Sub
Boone Terrace
Brookvilla
Bumby Heights
Close Sub
Cloverdale Sub
Cloverlawn
Conway Estates
Copeland Park
Crocker Heights
Crystal Homes Sub
Darrells Sub
Delaney Highlands
Delaney Terrace
Dover Shores
Dover Shores Eighth Add
Dover Shores Fifth Add
Dover Shores Fourth Add
Dover Shores Seventh Add
Dover Shores Sixth Add
Ellard Sub
Fernway
Forest Pines
Green Fields
Greenbriar
Holden Shores
Hourglass Homes
Ilexhurst Sub
Interlake Park Second Add
J G Manuel Sub
Jacquelyn Heights
Jewel Shores
Lake Emerald
Lake Holden Terrace Neighborho
Lake Lagrange Heights Add 01
Lake Lagrange Manor 4102 Lot 1
Lake Lancaster Place
Lake Margaret Terrace Add 02
Lancaster Heights
Ledford Place
Maguirederrick Sub
Marwood
Michigan Ave Park
Orange Peel Twin Homes
Overlake Terrace
Page Sub
Pennsylvania Heights
Pershing Terrace 2nd Add
Plainfield Rep
Porter Place
Raehn Sub
Rest Haven
Richmond Terrace
Richmond Terrace First Add
Shady Acres
Skycrest
Sodo
Southern Oaks
Summerlin Hills
The Porches At Lake Terrace
Tracys Sub
Waterfront Estates 3rd Add
Willis And Brundidge

- Christa L. Vivolo
- Tropic Shores Realty
- Office: 352.440.3552
- Mobile: 727.641.8349
- christa.vivolo@gmail.com



