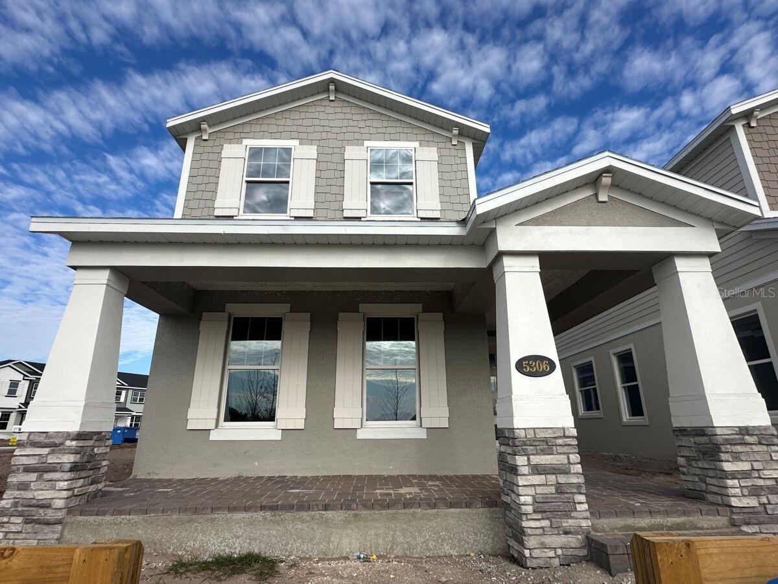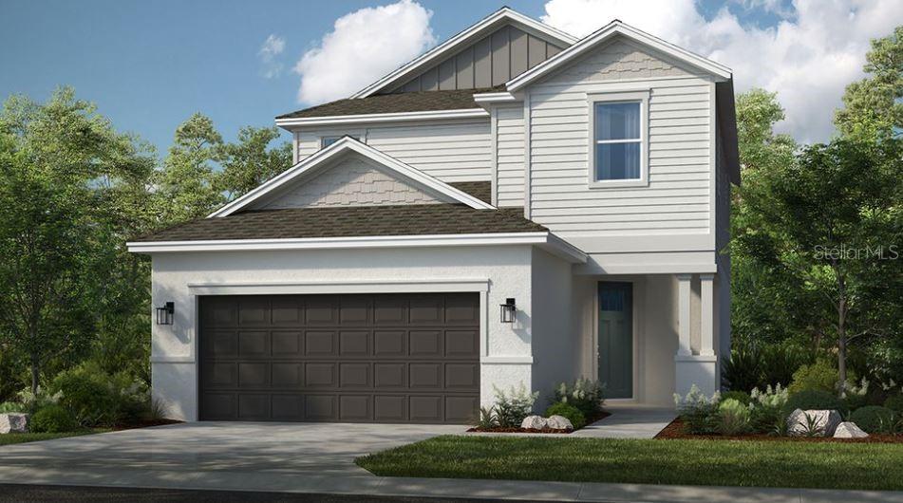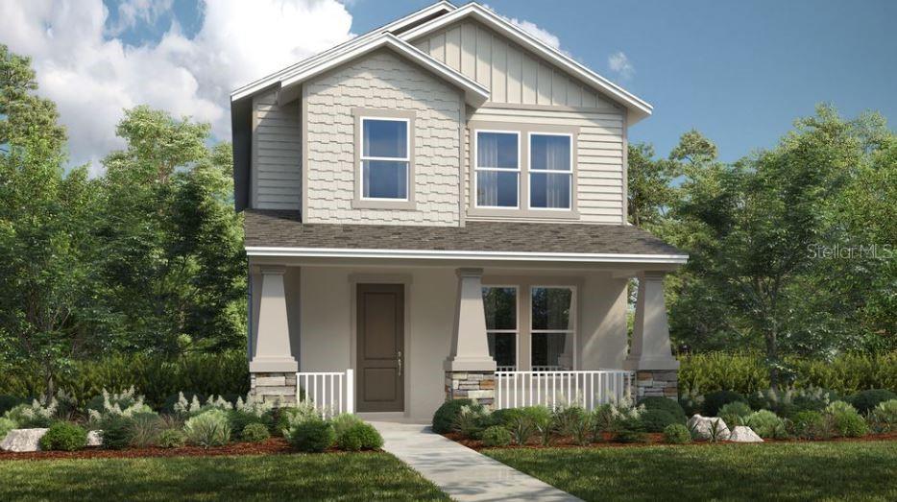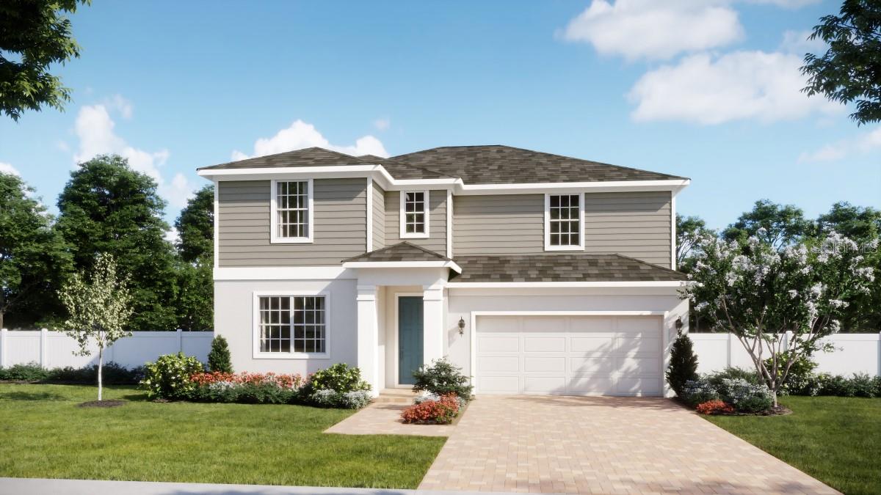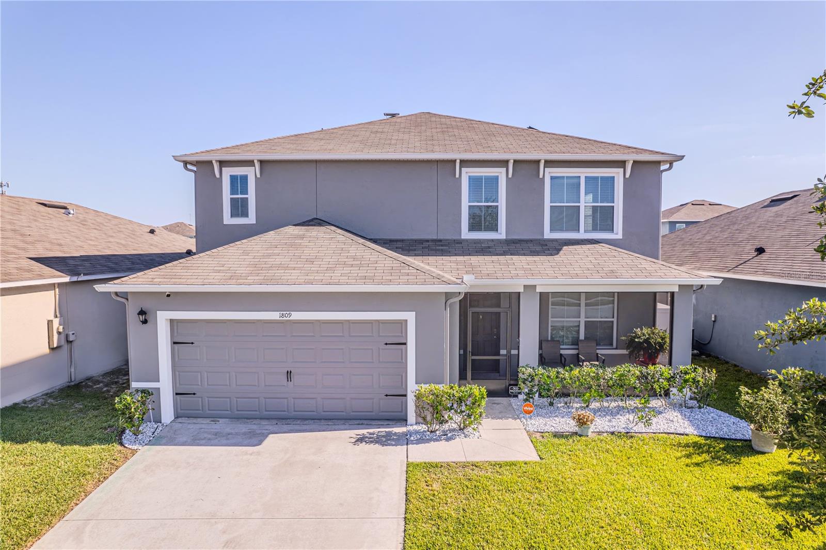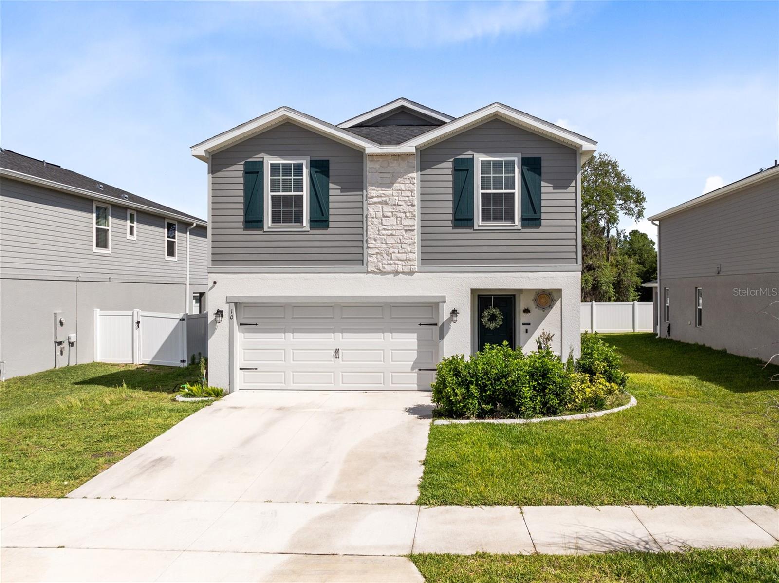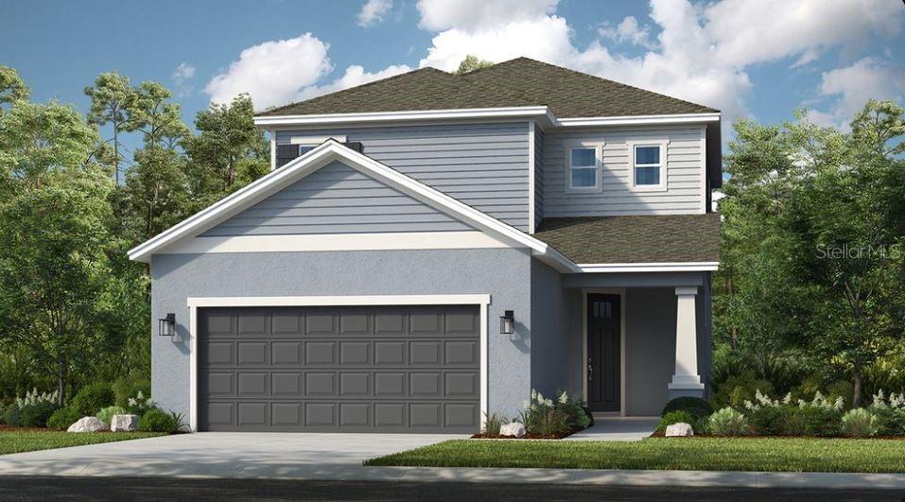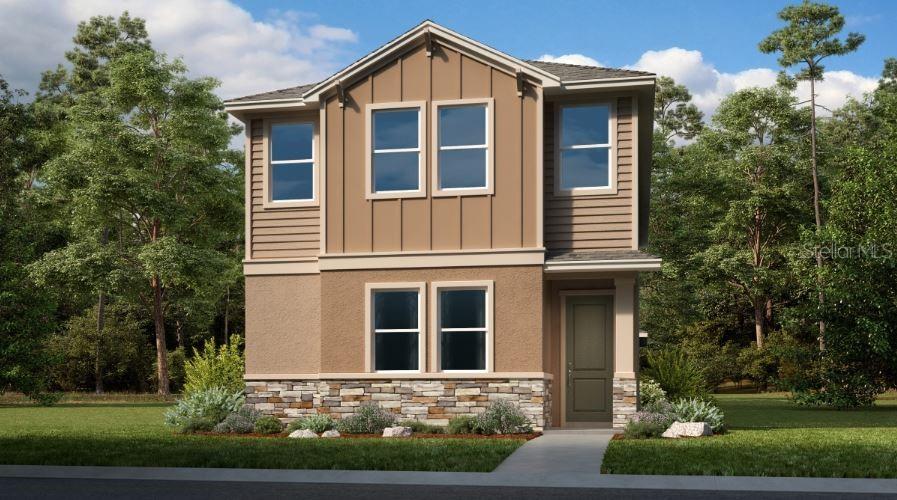2755 Sunkissed Drive, MAGNOLIA SQUARE, FL 34771
Property Photos

Would you like to sell your home before you purchase this one?
Priced at Only: $450,000
For more Information Call:
Address: 2755 Sunkissed Drive, MAGNOLIA SQUARE, FL 34771
Property Location and Similar Properties
- MLS#: O6293419 ( Residential )
- Street Address: 2755 Sunkissed Drive
- Viewed: 42
- Price: $450,000
- Price sqft: $188
- Waterfront: No
- Year Built: 2022
- Bldg sqft: 2396
- Bedrooms: 4
- Total Baths: 2
- Full Baths: 2
- Garage / Parking Spaces: 2
- Days On Market: 26
- Additional Information
- Geolocation: 28.3289 / -81.2084
- County: OSCEOLA
- City: MAGNOLIA SQUARE
- Zipcode: 34771
- Subdivision: Suncrest
- Elementary School: VOYAGER K 8
- Middle School: VOYAGER K 8
- High School: Tohopekaliga High School
- Provided by: EMPIRE NETWORK REALTY
- Contact: Nairobi Rojas
- 407-440-3798

- DMCA Notice
-
DescriptionStunning property just minutes away from the heart of Lakenona, located in a fully fenced corner lot it is inspired by a farmer's style with an open concept featuring high end finishes, stunning accent walls, laminate flooring in bedrooms, granite countertops, spacious bedrooms, a top of the line kitchen with stainless steel appliances and a spacious center kitchen island. This dream home belongs to a quiet private neighborhood ideally located in the tranquility of the suburbs just minutes away from the convenient city of Orlando.
Payment Calculator
- Principal & Interest -
- Property Tax $
- Home Insurance $
- HOA Fees $
- Monthly -
For a Fast & FREE Mortgage Pre-Approval Apply Now
Apply Now
 Apply Now
Apply NowFeatures
Building and Construction
- Covered Spaces: 0.00
- Exterior Features: Garden
- Flooring: Ceramic Tile, Laminate
- Living Area: 1830.00
- Roof: Shingle
School Information
- High School: Tohopekaliga High School
- Middle School: VOYAGER K-8
- School Elementary: VOYAGER K-8
Garage and Parking
- Garage Spaces: 2.00
- Open Parking Spaces: 0.00
Eco-Communities
- Water Source: Public
Utilities
- Carport Spaces: 0.00
- Cooling: Central Air
- Heating: Central
- Pets Allowed: Yes
- Sewer: Public Sewer
- Utilities: Cable Connected, Electricity Connected, Sprinkler Meter, Sprinkler Recycled, Water Connected
Finance and Tax Information
- Home Owners Association Fee: 85.90
- Insurance Expense: 0.00
- Net Operating Income: 0.00
- Other Expense: 0.00
- Tax Year: 2024
Other Features
- Appliances: Dishwasher, Dryer, Electric Water Heater, Microwave, Range, Refrigerator, Washer
- Association Name: Kaylee Young
- Association Phone: 4077052190
- Country: US
- Interior Features: Kitchen/Family Room Combo, Living Room/Dining Room Combo, Open Floorplan, Primary Bedroom Main Floor, Stone Counters
- Legal Description: SUNCREST PB 30 PGS 104-107 LOT 140
- Levels: One
- Area Major: 34771 - St Cloud (Magnolia Square)
- Occupant Type: Tenant
- Parcel Number: 10-25-31-5174-0001-1400
- Views: 42
- Zoning Code: RESI
Similar Properties
Nearby Subdivisions

- Christa L. Vivolo
- Tropic Shores Realty
- Office: 352.440.3552
- Mobile: 727.641.8349
- christa.vivolo@gmail.com























