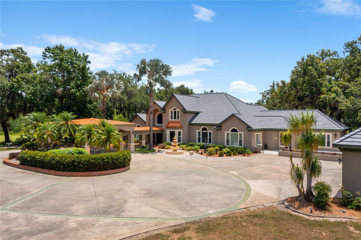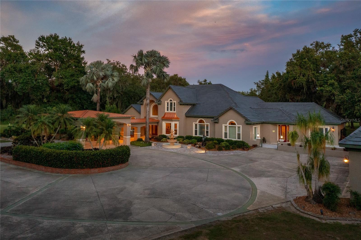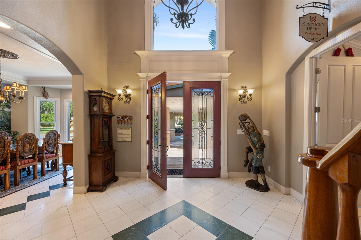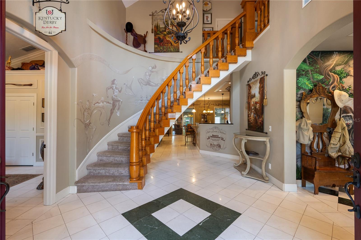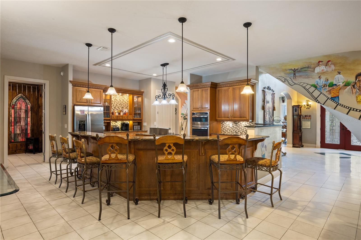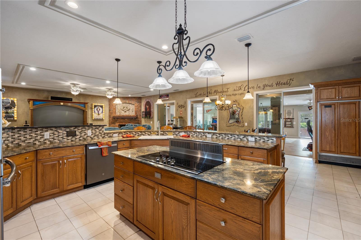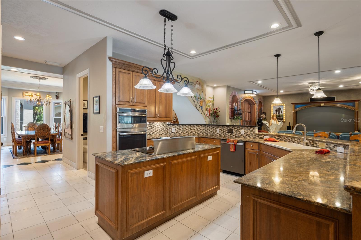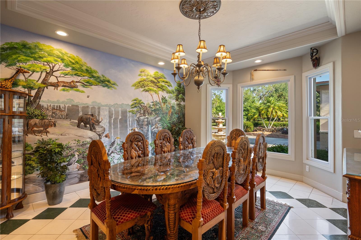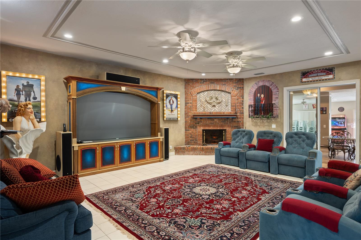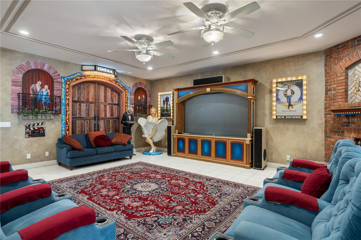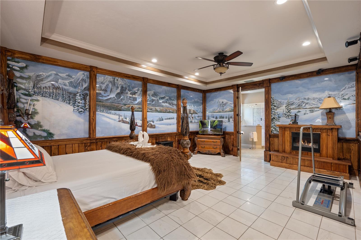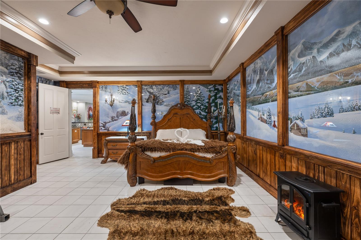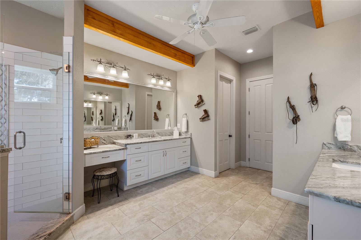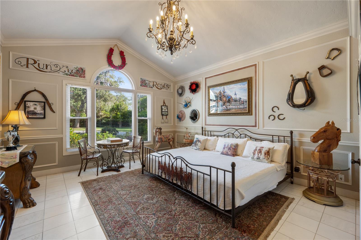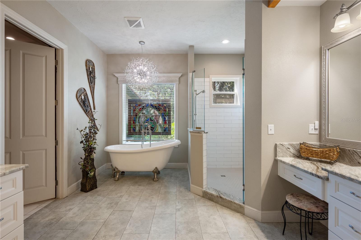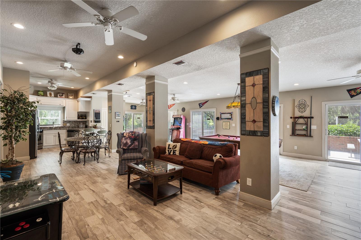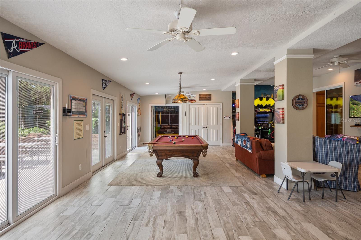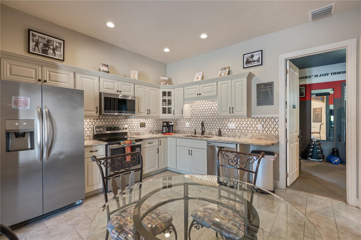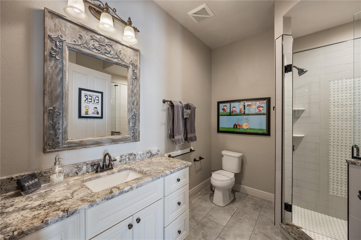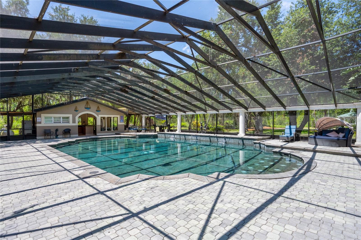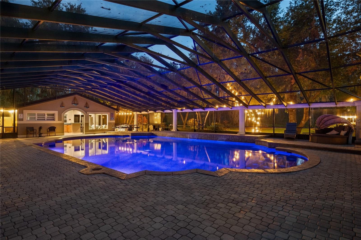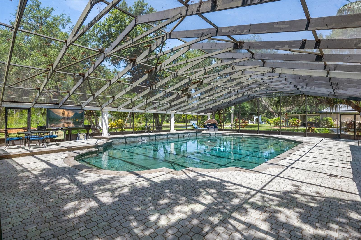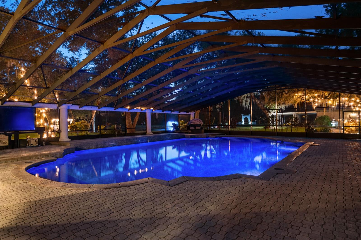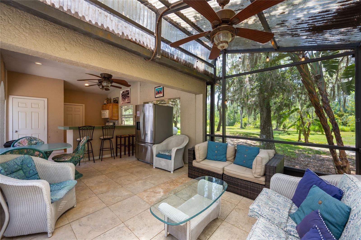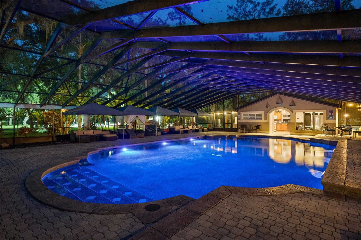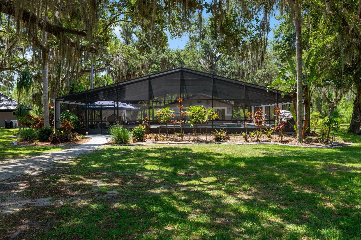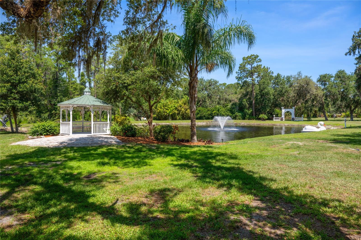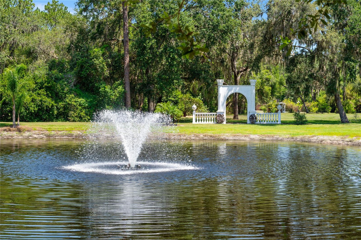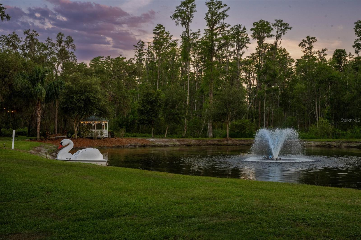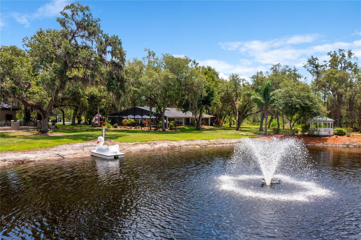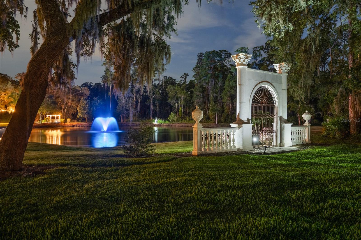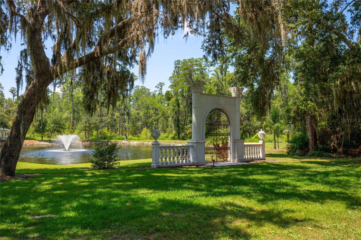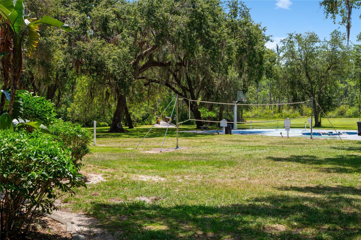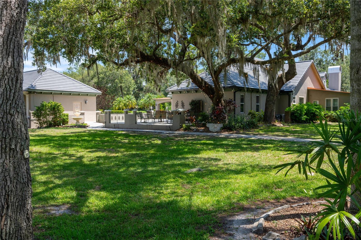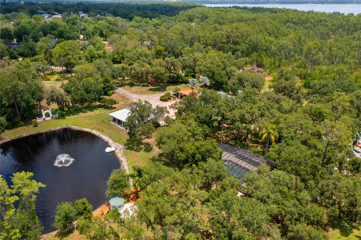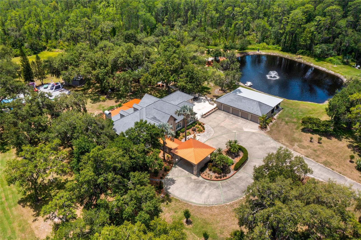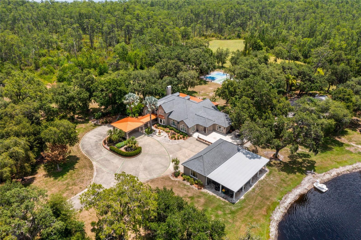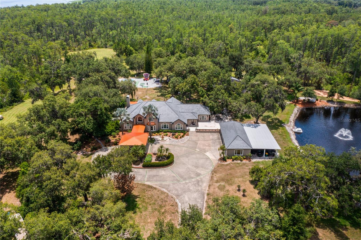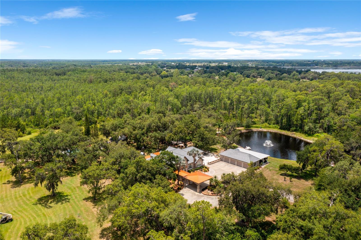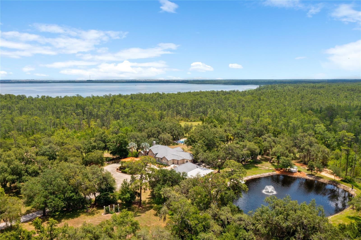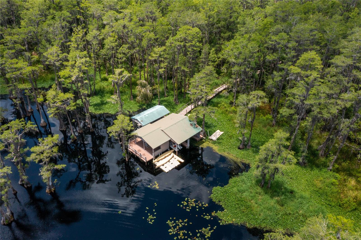11450 Nellie Oaks Bend, CLERMONT, FL 34711
Property Photos
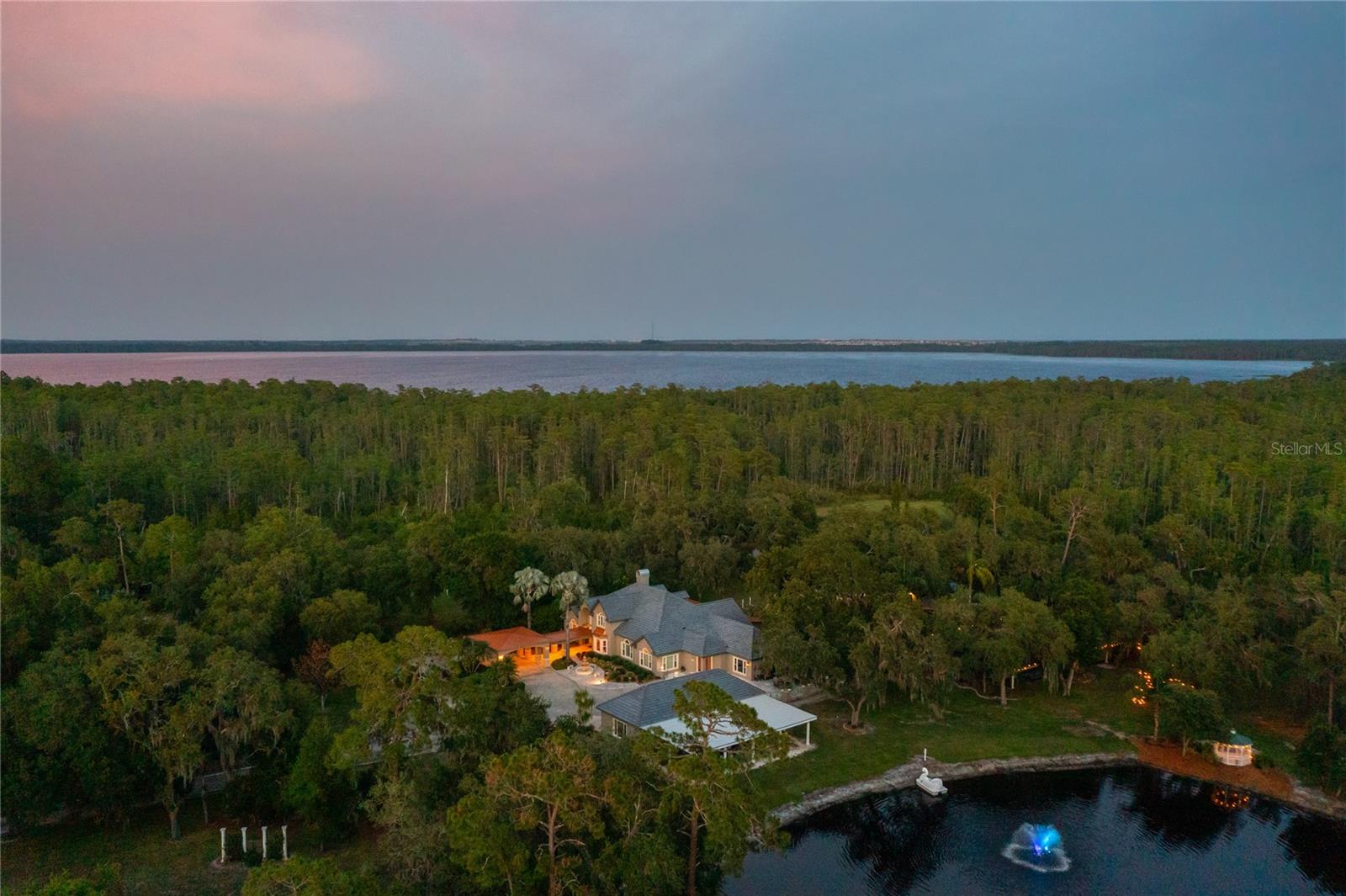
Would you like to sell your home before you purchase this one?
Priced at Only: $6,995,000
For more Information Call:
Address: 11450 Nellie Oaks Bend, CLERMONT, FL 34711
Property Location and Similar Properties
- MLS#: O6293634 ( Residential )
- Street Address: 11450 Nellie Oaks Bend
- Viewed: 141
- Price: $6,995,000
- Price sqft: $639
- Waterfront: Yes
- Waterfront Type: Lake Privileges
- Year Built: 1993
- Bldg sqft: 10939
- Bedrooms: 12
- Total Baths: 10
- Full Baths: 10
- Days On Market: 64
- Additional Information
- Geolocation: 28.4758 / -81.7596
- County: LAKE
- City: CLERMONT
- Zipcode: 34711
- Elementary School: Pine Ridge Elem
- Middle School: Gray
- High School: South Lake
- Provided by: COMPASS FLORIDA LLC

- DMCA Notice
-
DescriptionWelcome to The Lake Louisa Chateau a one of a kind lakefront estate where luxury meets adventure, and every stay becomes a memory. Perfectly positioned just 45 minutes from Disney, Universal Studios, and the newly opened EPIC Universal Resort, this extraordinary property offers unmatched flexibility as a private family compound, group retreat, or high performing Airbnb with a proven track record of strong short term rental income. Set on over 54 private acres along the sparkling shores of Lake Louisa, this expansive retreat has been fully reimagined for both comfort and excitement. Renovated in 2019 with major system upgradesincluding new electrical, plumbing, HVAC, a new well, and a fully redesigned main kitchenthe estate blends modern convenience with playful charm. In 2025, all buildings received stylish cement tile roofs with copper accents, and the resort style pool was upgraded with new heating and equipment for year round enjoyment. The property is spread across multiple structures, including a main residence, guest wing, and detached guest houseall together sleeping up to 50 guests. Inside the main home, themed bedrooms like the Snow Suite, Hockey Room, NASCAR Room, and Basketball Room offer fun and immersive stays. The heart of the home features an open concept kitchen with GE stainless appliances and a cozy, connected dining and living area, perfect for group meals or game nights. A private guest wing offers its own kitchen, additional bedrooms (including the Gym, Boxing, Football, Golf, and Baseball Rooms), and an arcade style patio that connects indoor entertainment to the outdoors. The detached guest house includes two glow in the dark themed rooms and a kitchenette, ideal for added privacy or hosting larger groups. Outdoors, youll find a fully screened pool with a summer kitchen powered by a 1,000 gallon propane tank, two full outdoor baths, laundry facilities, and even a bait fridge for fishing enthusiasts. The professionally designed 9 hole disc golf course, two peaceful lagoons, and 1,500+ feet of private shoreline offer endless recreation and relaxation. The large dock features three boat slips, two boat lifts, and spectacular sunset viewsincluding nightly fireworks from Disney and EPCOT. Whether hosting family gatherings, retreats, or welcoming guests through Airbnb, The Lake Louisa Chateau offers a rare combination of space, privacy, income potential, and unforgettable experiences. With its dynamic layout, resort style amenities, and prime lakefront location on the Lake Louisa Chain of Lakes, this is truly one of Central Floridas most iconic and versatile estates.
Payment Calculator
- Principal & Interest -
- Property Tax $
- Home Insurance $
- HOA Fees $
- Monthly -
For a Fast & FREE Mortgage Pre-Approval Apply Now
Apply Now
 Apply Now
Apply NowFeatures
Building and Construction
- Covered Spaces: 0.00
- Exterior Features: French Doors, Lighting, Outdoor Grill, Sliding Doors, Tennis Court(s)
- Flooring: Carpet, Luxury Vinyl, Marble, Tile
- Living Area: 9455.00
- Roof: Concrete
School Information
- High School: South Lake High
- Middle School: Gray Middle
- School Elementary: Pine Ridge Elem
Garage and Parking
- Garage Spaces: 4.00
- Open Parking Spaces: 0.00
Eco-Communities
- Pool Features: Gunite, Heated, In Ground, Screen Enclosure
- Water Source: Well
Utilities
- Carport Spaces: 4.00
- Cooling: Central Air, Zoned
- Heating: Central, Electric, Heat Pump
- Pets Allowed: Yes
- Sewer: Septic Tank
- Utilities: BB/HS Internet Available, Cable Available, Cable Connected, Electricity Connected
Finance and Tax Information
- Home Owners Association Fee: 500.00
- Insurance Expense: 0.00
- Net Operating Income: 0.00
- Other Expense: 0.00
- Tax Year: 2024
Other Features
- Appliances: Built-In Oven, Cooktop, Dishwasher, Disposal, Dryer, Electric Water Heater, Microwave, Refrigerator, Washer
- Association Name: Lake Nellie oaks HOA
- Country: US
- Interior Features: Built-in Features, Ceiling Fans(s), Eat-in Kitchen, High Ceilings, Kitchen/Family Room Combo, Primary Bedroom Main Floor, Solid Wood Cabinets, Split Bedroom, Stone Counters, Walk-In Closet(s)
- Legal Description: BEG AT NE COR OF NW 1/4 OF NE 1/4 RUN N 89-57-26 W 480.52 FT S 0-43-18 E 1308.64 FT TO S LINE OF NW 1/4 OF NE 1/4 N 89-20-37 E 480.46 FT N TO POB NE 1/4 OF NE 1/4 ORB 5281 PG 1305
- Levels: Two
- Area Major: 34711 - Clermont
- Occupant Type: Vacant
- Parcel Number: 24-23-25-0001-000-00203
- Views: 141
- Zoning Code: R-6
Nearby Subdivisions
16th Fairway Villas
Acreage & Unrec
Anderson Hills
Arrowhead Ph 03
Aurora Homes Sub
Barrington Estates
Beacon Ridge At Legends
Bella Lago
Bella Terra
Bent Tree
Bent Tree Ph Ii Sub
Brighton At Kings Ridge Ph 02
Brighton At Kings Ridge Ph 03
Cambridge At Kings Ridge
Clermont
Clermont Aberdeen At Kings Rid
Clermont Beacon Ridge At Legen
Clermont Bridgestone At Legend
Clermont Cherry Kinoll Twnhs D
Clermont Clermont Heights
Clermont Dearcroft At Legends
Clermont Emerald Lakes Coop Lt
Clermont Farms
Clermont Farms 122325
Clermont Hartwood Reserve Ph 0
Clermont Hazelwood Sub
Clermont Heritage Hills Ph 02
Clermont Highland Terraces
Clermont Hillcrest
Clermont Huntington At Kings R
Clermont Indian Hills
Clermont Indian Shores Rep Sub
Clermont Lake View Heights
Clermont Lakeview Pointe
Clermont Lost Lake Tr F Lt 01
Clermont Magnolia Park Ph 03
Clermont Magnolia Park Ph I Lt
Clermont Nottingham At Legends
Clermont Park Place
Clermont Regency Hills Ph 03 L
Clermont Shady Nook
Clermont Skyridge Valley Ph 02
Clermont Skyridge Valley Ph 03
Clermont Somerset Estates
Clermont Summit Greens Ph 02b
Clermont Summit Greens Ph 02d
Clermont Summit Greens Ph 02e
Clermont Sunnyside
Clermont Sunset Heights
Clermont Sunset Village At Cle
Clermont West Stratford At Kin
Clermont Willows
Clermont Woodlawn Rep
Crescent Bay
Crescent Lake Club First Add
Crescent Lake Club Second Add
Crescent Ridge
Crescent West
Crescent West Sub
Crestview
Crestview Pb 71 Pg 5862 Lot 7
Crestview Ph Ii A Re
Crestview Ph Ii A Rep
Crestview Phase Ii
Crystal Cove
Devonshire At Kings Ridge Su
East Lake Estates Phase I
Featherstones Replatcaywood
Foxchase
Greater Hills
Greater Hills Ph 04
Greater Hills Ph 05
Greater Hills Ph 07
Greater Pines Ph 03
Greater Pines Ph 05
Greater Pines Ph 06
Greater Pines Ph 07
Greater Pines Ph 08 Lt 802
Greater Pines Ph 09 Lt 901 Bei
Greater Pines Ph Ii Sub
Groveland
Groveland Farms 272225
Hammock Pointe
Hammock Reserve Sub
Hartwood Landing
Hartwood Lndg
Hartwood Lndg Ph 2
Harvest Landing
Harvest Lndgph 2a
Heritage Hills
Heritage Hills Ph 02
Heritage Hills Ph 2-a
Heritage Hills Ph 2a
Heritage Hills Ph 4a
Heritage Hills Ph 4a East
Heritage Hills Ph 4b
Heritage Hills Ph 5a
Heritage Hills Ph 5b
Heritage Hills Ph 6a
Heritage Hills Ph 6b
Heritage Hills Phase 2
Hidden Hills Ph Ii Sub
Highland Groves Ph I Sub
Highland Groves Ph Ii Sub
Highland Point Sub
Highlander Estates
Hills Clermont Ph 01
Hills Lake Louisa Ph 03
Hunters Run
Hunters Run Ph 2
Huntington/kings Rdg
Huntingtonkings Rdg
Indian Hills
Indian Hills Sub
Innovation At Hidden Lake
Innovationhidden Lake
John's Lake North
Johns Lake Estates
Johns Lake Estates Phase 2
Johns Lake Landing
Johns Lake Lndg Ph 3
Johns Lake Lndg Ph 4
Johns Lake Lndg Ph 5
Johns Lake North
Kings Ridge
Kings Ridge Brighton
Kings Ridge Devonshire
Kings Ridge Highgate
Kings Ridge Sussex
Kings Ridge Sussex
Lake Clair Place
Lake Clair Place Sub
Lake Crescent Pines Sub
Lake Highlands Co
Lake Louisa Highlands
Lake Louisa Highlands Ph 01
Lake Louisa Oaks Sub
Lake Minnehaha Shores
Lake Minneola Landing Sub
Lake Nellie Crossing
Lake Ridge Club First Add
Lake Susan Homesites
Lakeview Pointe
Lost Lake
Lost Lake Tract E
Lot Lake F
Louisa Grande Sub
Madison Park Sub
Magnolia Bay Sub
Magnolia Island Sub
Magnolia Island Tr A
Magnolia Park Ph 1
Magnolia Pointe Ph 1
Magnolia Pointe Sub
Manchester At Kings Ridge Ph 0
Marsh Hammock Ph 02
Montclair Ph 01
Montclair Ph Ii Sub
Monte Vista Park Farms 082326
Not Available-other
Not In Hernando
Not On The List
Nottingham At Legends
Oak Hill Estates Sub
Oranges Ph 02 The
Overlook At Lake Louisa
Overlook At Lake Louisa Ph 01
Overlook At Lake Louisa Ph 02
Overlook At Lake Louisa Ph 2
Palisades
Palisades Ph 01
Palisades Ph 02b
Palisades Ph 3a
Pillars Landing
Pillars Rdg
Pillars Ridge
Pineloch Ph Ii Sub
Postal Colony
Postal Colony 352226
Preston Cove Sub
Reagans Run
Regency Hills Ph 03
Regency Hills Phase 3
Royal View Estates
Shores Of Lake Clair Sub
Shorewood Park
Sierra Vista Ph 01
Skyridge Valley Ph 01
Somerset Sub
South Hampton At Kings Ridge
Southern Fields Ph I
Southern Pines
Spring Valley Ph I Sub
Spring Valley Phase Iii
Summit Greens
Summit Greens Ph 01
Summit Greens Ph 01b
Summit Greens Ph 02
Summit Greens Ph 02a Lt 01 Orb
Summit Greens Ph 2d
Summit Greens Phase 1
Sunshine Hills
Susans Landing
Susans Landing Ph 01
Susans Landing Ph 02
Sutherland At Kings Ridge
Swiss Fairways Ph One Sub
Terrace Grove
Timberlane Ph Ii Sub
Tuscany Estates
Vacation Village Condo
Village Green
Village Green Pt Rep Sub
Village Green Sub
Vista Grande
Vista Grande Ph I Sub
Vistas Sub
Waterbrooke
Waterbrooke Ph 1
Waterbrooke Ph 2
Waterbrooke Ph 3
Waterbrooke Ph 4
Waterbrooke Ph 6a
Waterbrooke Phase 6
Wellington At Kings Ridge Ph 0
Whitehallkings Rdg Ph Ii
Williams Place
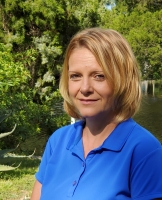
- Christa L. Vivolo
- Tropic Shores Realty
- Office: 352.440.3552
- Mobile: 727.641.8349
- christa.vivolo@gmail.com



