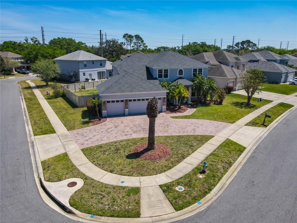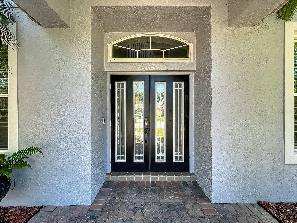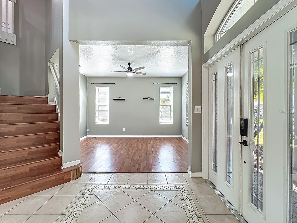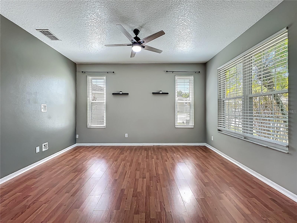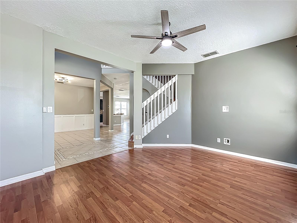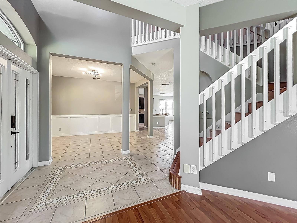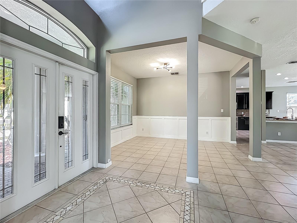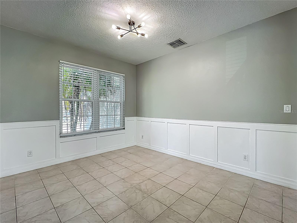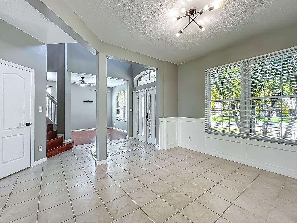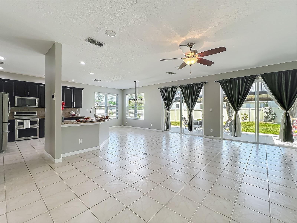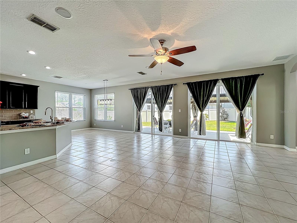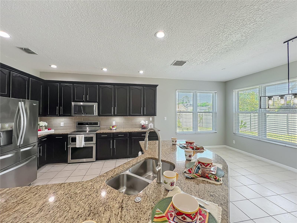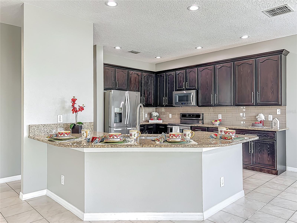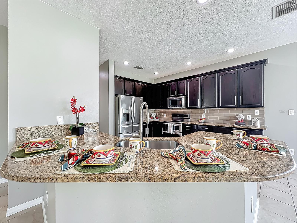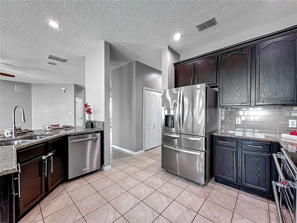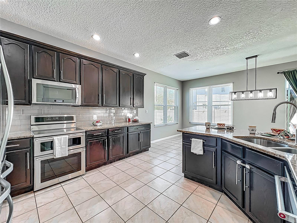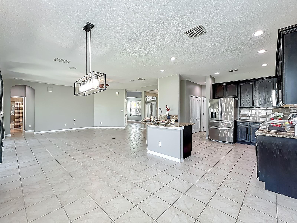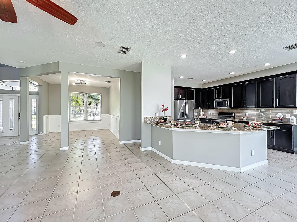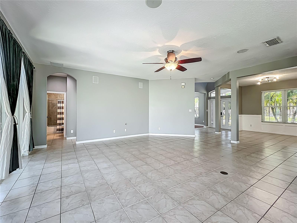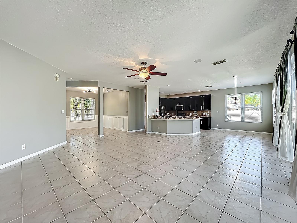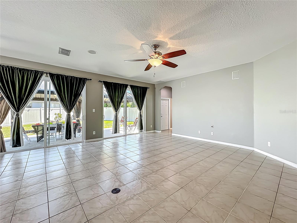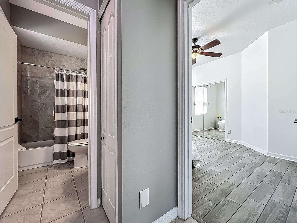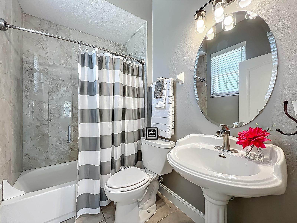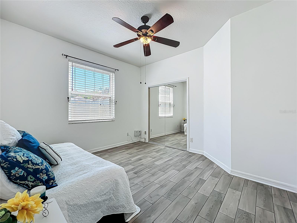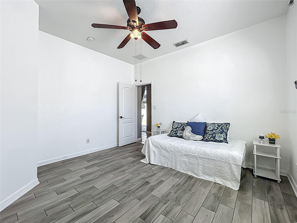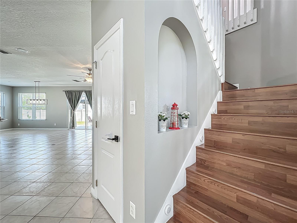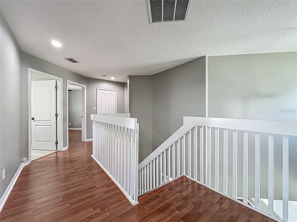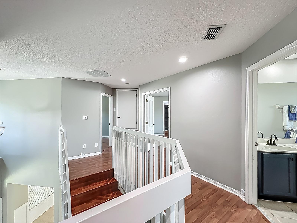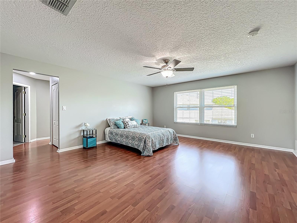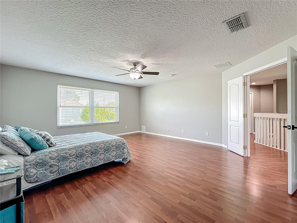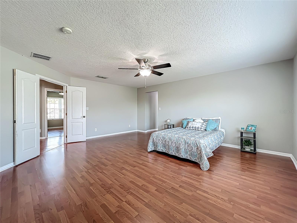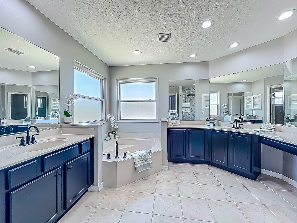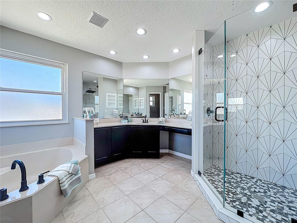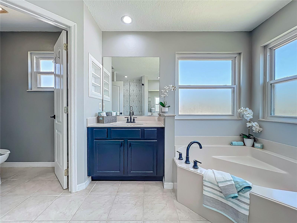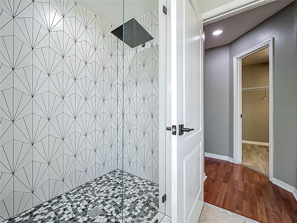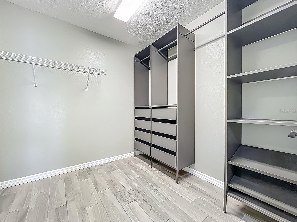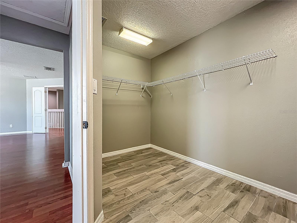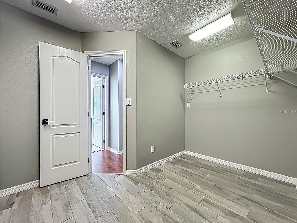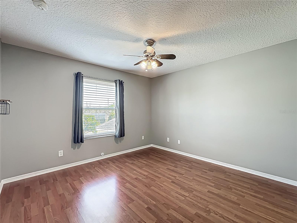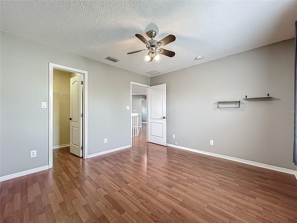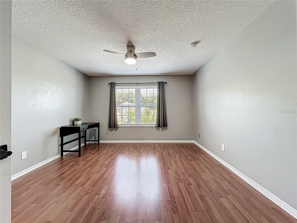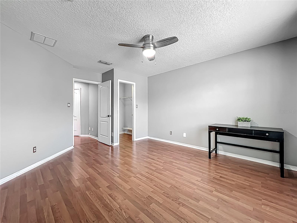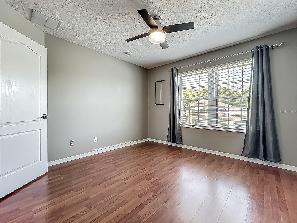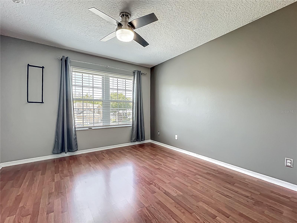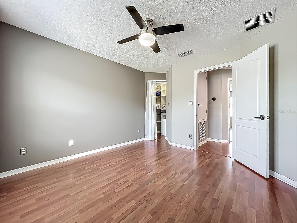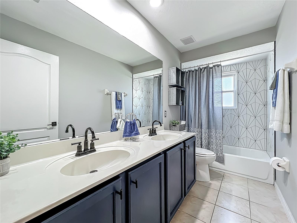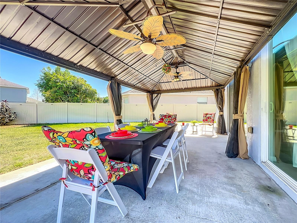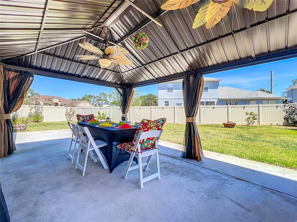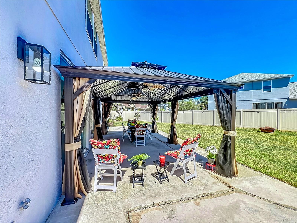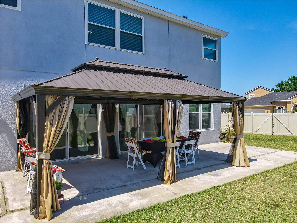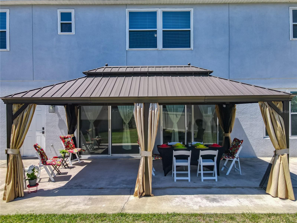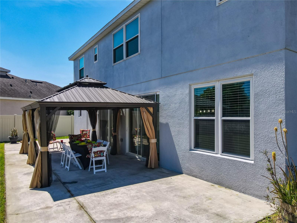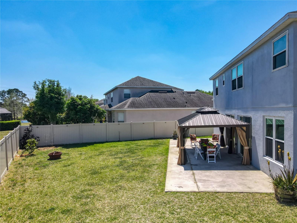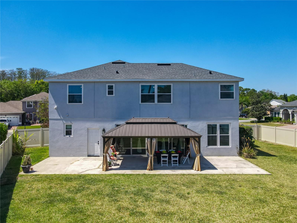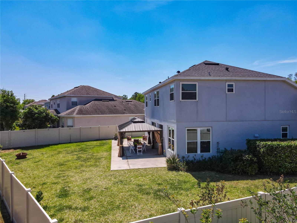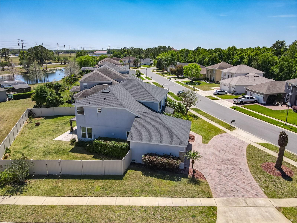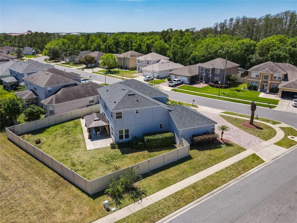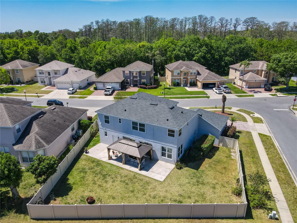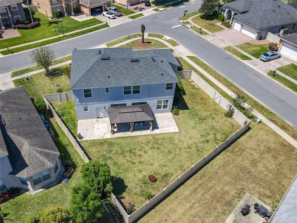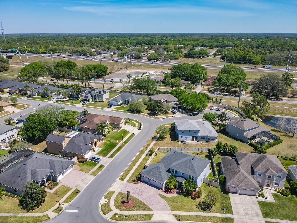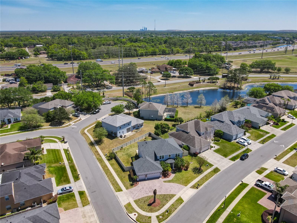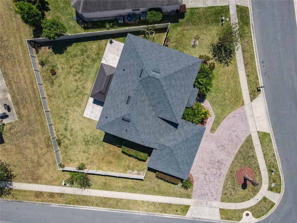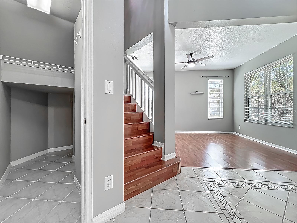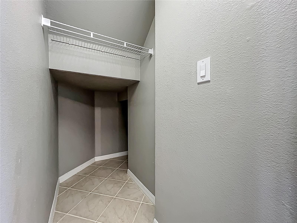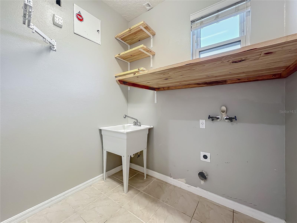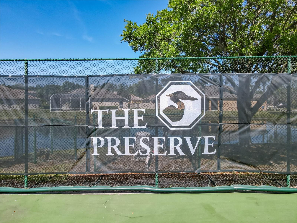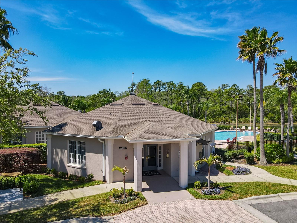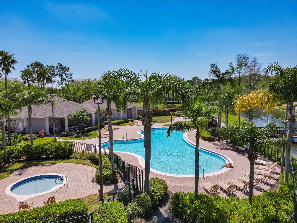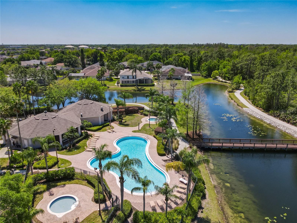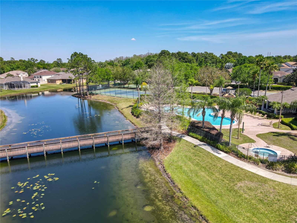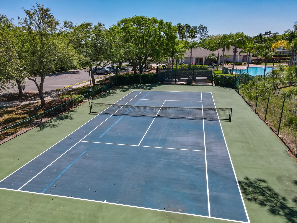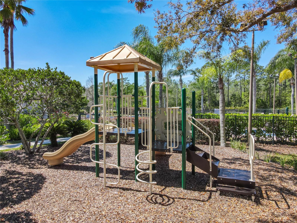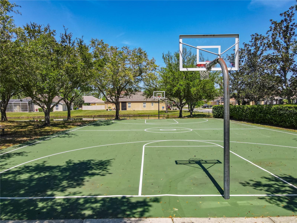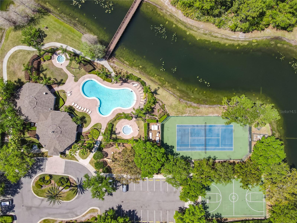2443 Greenwillow Drive, ORLANDO, FL 32825
Property Photos
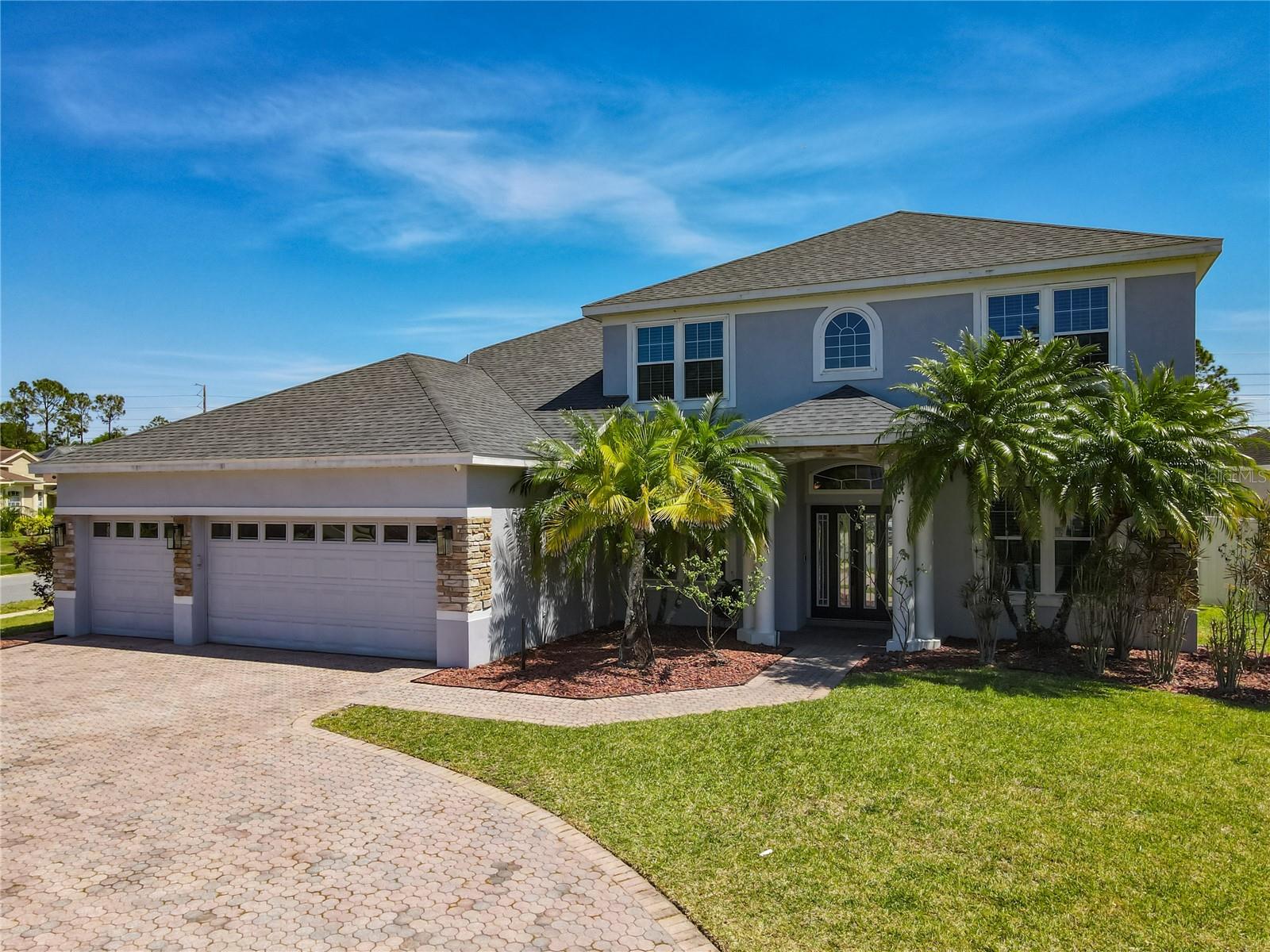
Would you like to sell your home before you purchase this one?
Priced at Only: $614,900
For more Information Call:
Address: 2443 Greenwillow Drive, ORLANDO, FL 32825
Property Location and Similar Properties
- MLS#: O6294427 ( Residential )
- Street Address: 2443 Greenwillow Drive
- Viewed: 21
- Price: $614,900
- Price sqft: $163
- Waterfront: No
- Year Built: 2002
- Bldg sqft: 3761
- Bedrooms: 5
- Total Baths: 3
- Full Baths: 3
- Garage / Parking Spaces: 3
- Days On Market: 11
- Additional Information
- Geolocation: 28.5211 / -81.2536
- County: ORANGE
- City: ORLANDO
- Zipcode: 32825
- Elementary School: Deerwood Elem (Orange Cty)
- Middle School: Liberty Middle
- High School: Colonial High
- Provided by: COLDWELL BANKER REALTY
- Contact: Bryan Bell
- 407-696-8000

- DMCA Notice
-
DescriptionStunning 5 bedroom 3 full bath 3 car garage home, on an oversized corner lot with circular brick paver driveway in the highly desired gated community of the preserve at rio pinar. The open concept gourmet kitchen featuring granite countertops, 42 cabinets, stainless steel appliances, elegant subway tile backsplash, undercabinet lighting, sizable pantry with custom orgnization drawers, oversized breakfast bar plus additional dining area overlooks the large family room with double sliding glass doors leading out to the fully fenced back yard with an amazing 48x14 patio and 18x11 gazebo perfect for entertaining, and still leaving enough room for a pool. First floor bedroom and full bathroom with bidet attachment are a great feature of the home. The entrance of the home has the formal living room, office, or playroom to the right, formal dining room to the left, and vaulted grand staircase that leads to the upstairs bedrooms. French doors open to the spacious primary suite with walk in closet and custom shelving, an updated bathroom featuring dual vanity, garden tub, glass door shower, and private toilet with bidet attachment. The remaining 3 bedrooms feature walk in closets and share an updated full bathroom with bidet attachment and dual sinks. Features: acre lot, dual pane energy efficient windows, no carpet, tile and wood laminate throughout, dual air handlers with ecobee smart thermostats for each floor, upgraded light fixtures, smart garage doors, rheem 80 gallon hybrid water heater, surround sound, air handler fans replaced 2022, roof replaced 2022, fence 2022, gazebo 2022, garage is wired for ev charging station and has storage shelves, storage area under stairs. The amazing community offers a clubhouse, community pool with hot tub, tennis courts, basketball courts, walking trail, fitness center, and playground. Close to major highways 417 and 408, lockheed martin, downtown orlando, orlando international airport, ucf, lake nona medical city, and shopping
Payment Calculator
- Principal & Interest -
- Property Tax $
- Home Insurance $
- HOA Fees $
- Monthly -
For a Fast & FREE Mortgage Pre-Approval Apply Now
Apply Now
 Apply Now
Apply NowFeatures
Building and Construction
- Covered Spaces: 0.00
- Exterior Features: Irrigation System, Sidewalk, Sliding Doors
- Fencing: Vinyl
- Flooring: Ceramic Tile, Laminate
- Living Area: 3098.00
- Roof: Shingle
Land Information
- Lot Features: Corner Lot, Oversized Lot, Sidewalk
School Information
- High School: Colonial High
- Middle School: Liberty Middle
- School Elementary: Deerwood Elem (Orange Cty)
Garage and Parking
- Garage Spaces: 3.00
- Open Parking Spaces: 0.00
- Parking Features: Circular Driveway, Driveway
Eco-Communities
- Water Source: Public
Utilities
- Carport Spaces: 0.00
- Cooling: Central Air
- Heating: Electric, Heat Pump
- Pets Allowed: Yes
- Sewer: Public Sewer
- Utilities: BB/HS Internet Available, Cable Available, Electricity Available, Electricity Connected, Fiber Optics, Phone Available, Underground Utilities, Water Available, Water Connected
Finance and Tax Information
- Home Owners Association Fee: 417.85
- Insurance Expense: 0.00
- Net Operating Income: 0.00
- Other Expense: 0.00
- Tax Year: 2024
Other Features
- Appliances: Dishwasher, Electric Water Heater, Freezer, Microwave, Range
- Association Name: Greystone Management
- Association Phone: 407-645-4945
- Country: US
- Interior Features: Ceiling Fans(s), High Ceilings, Kitchen/Family Room Combo, Open Floorplan, Solid Surface Counters, Solid Wood Cabinets, Stone Counters, Thermostat
- Legal Description: VILLAGES OF RIO PINAR PHASE 2 44/12 LOT9
- Levels: Two
- Area Major: 32825 - Orlando/Rio Pinar / Union Park
- Occupant Type: Vacant
- Parcel Number: 06-23-31-2101-00-090
- Views: 21
- Zoning Code: R-1A
Nearby Subdivisions
Andover Lakes Ph 01a
Andover Lakes Ph 03a
Andover Lakes Ph 03b
Andover Pointe
Bay Run Sec 03
Brighton Woods
Chelsea Parc East Ph 01a
Cheltenham
Chickasaw Ridge
Colonial Lakes
Colonial Lakes 1st Add
Countrywalk 4 5 Ph 3
Countrywalk Ph 01
Creek Water Sub
Cypress Bend
Cypress Lakes
Cypress Lakes Ph 2
Cypress Pointecypress Spgs Su
Cypress Spgs
Cypress Spgs Village S 43124
Deerwood
Devonwoodb
East Dale Acres Rep
East Dale Acres Rep 02
Easton Sub
Fieldstream West Ph 01 4580
Fox
Huntridge
Islands Ph 04
Lake Kehoe Preserve 4587
Moss Pointe
Park Manor Estates
Peppertree Fifth Add
Peppertree Fourth Add
Reserve At Cypress Spgs 02 457
Richwood Estates
Rio Pines
Riverwood Village
Stonewood Estates
Sturbridge
Surrey Ridge
Sutton Ridge Ph 01
Sutton Ridge Ph 03
Sylvan Pond
Valencia Woods
Valencia Woods Second Add
Villages At Summer Lakes Cypre
Winding Creek Ut 3
Windover Park
Woodland Lakes
Woodland Lakes Preserve
Woodland Lakes Preserve Un Ph
Woodland Lakes Preservea
Woodland Lakes Preserveb

- Christa L. Vivolo
- Tropic Shores Realty
- Office: 352.440.3552
- Mobile: 727.641.8349
- christa.vivolo@gmail.com



