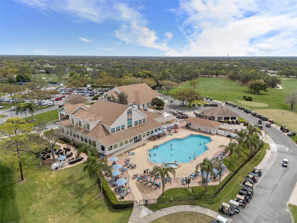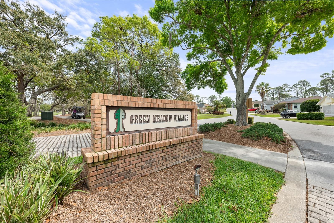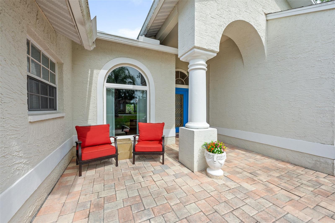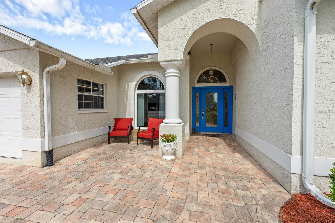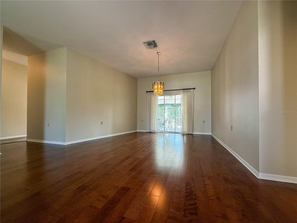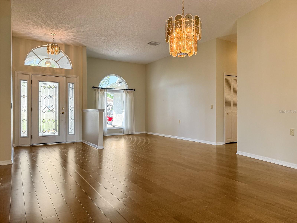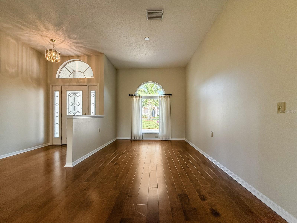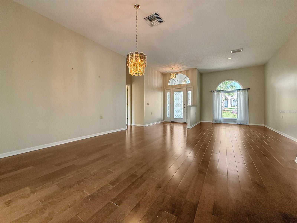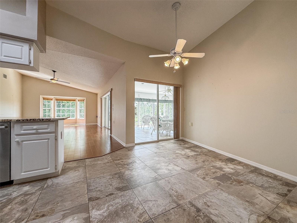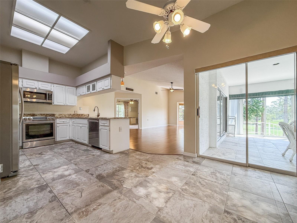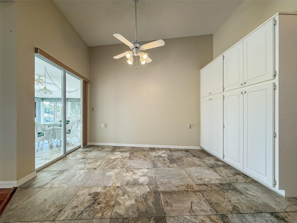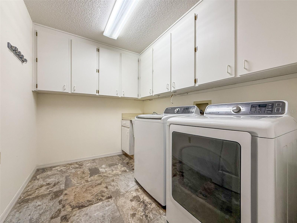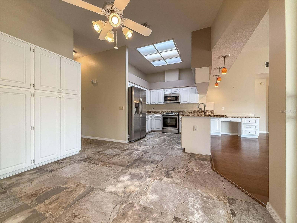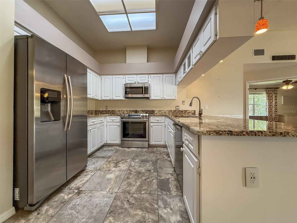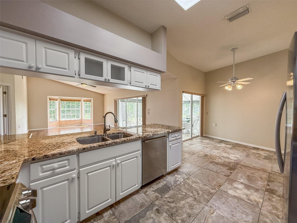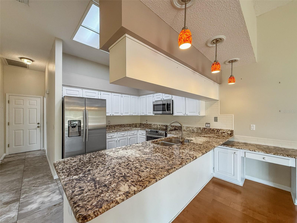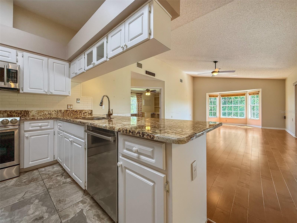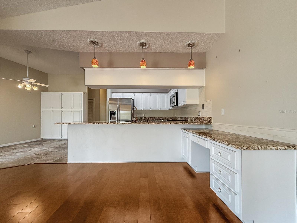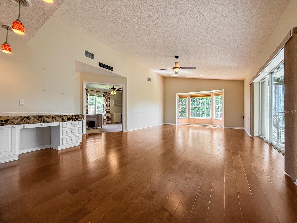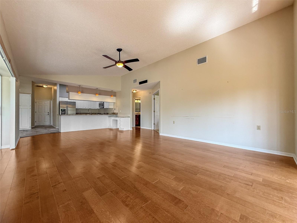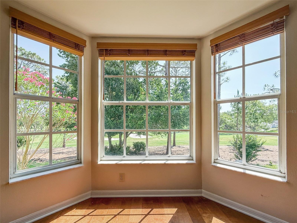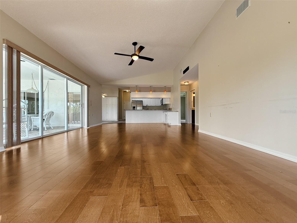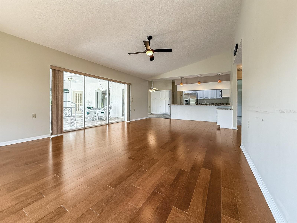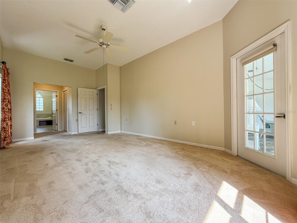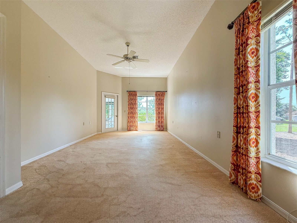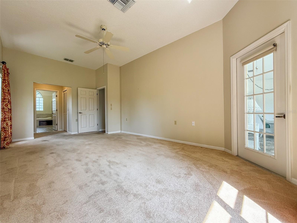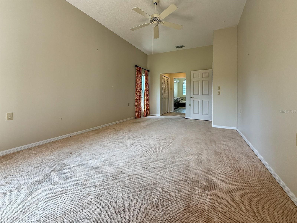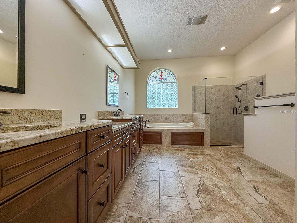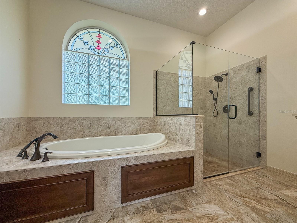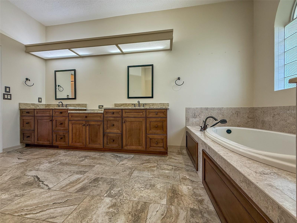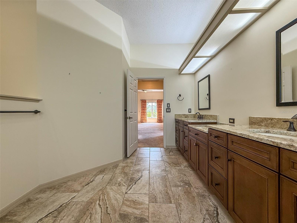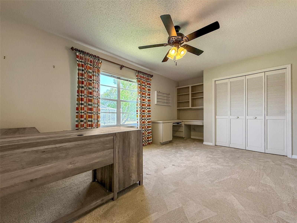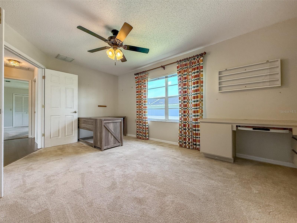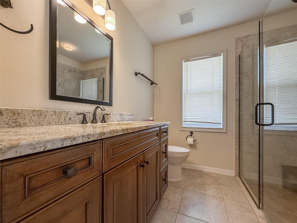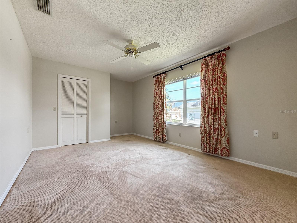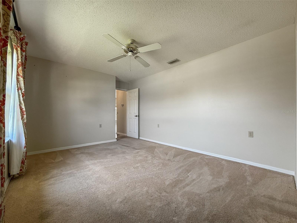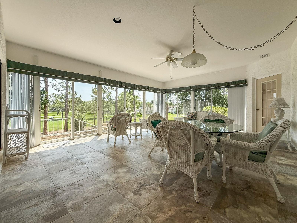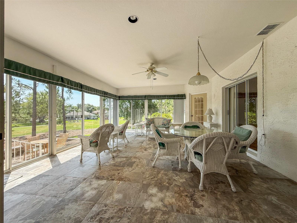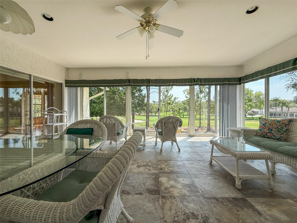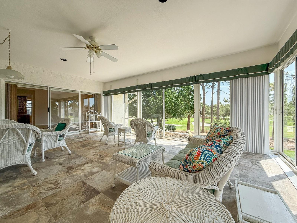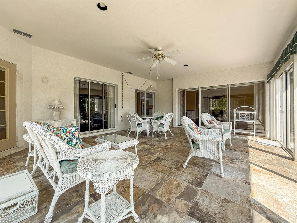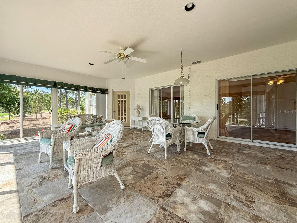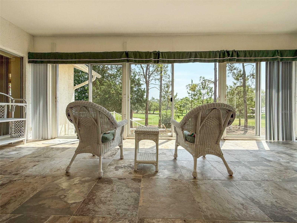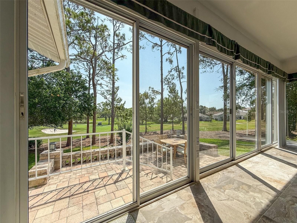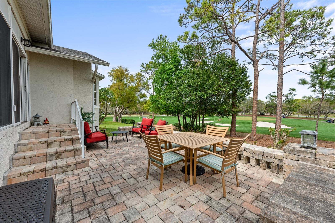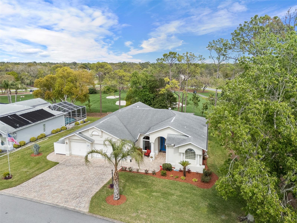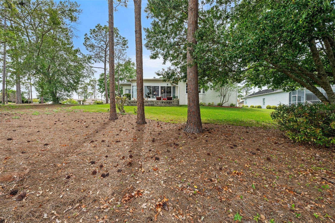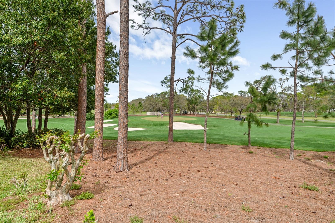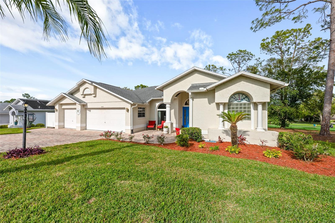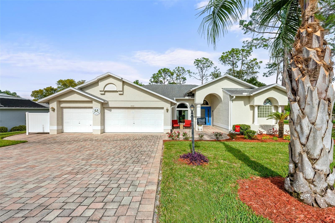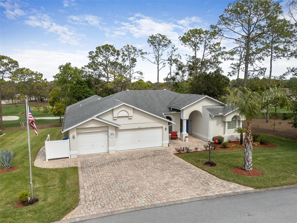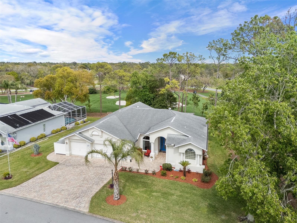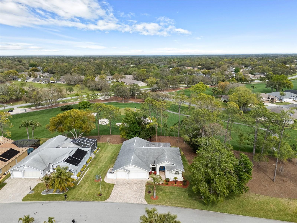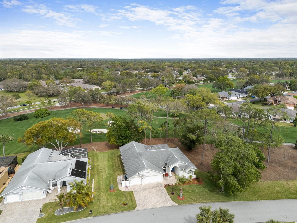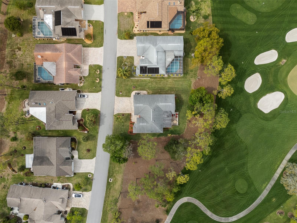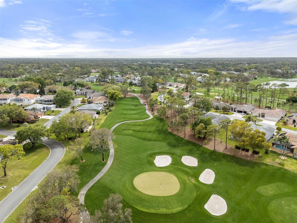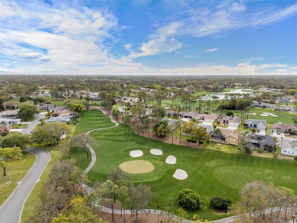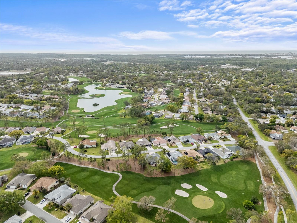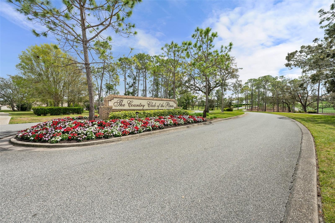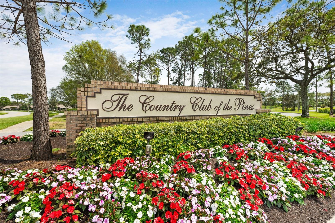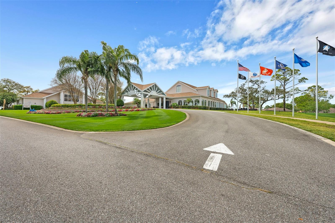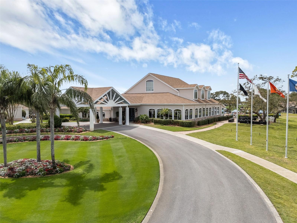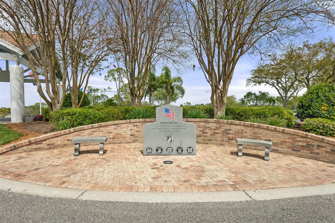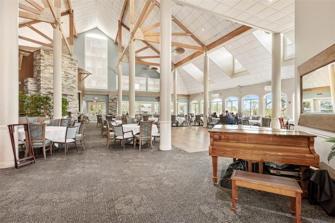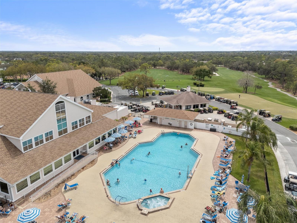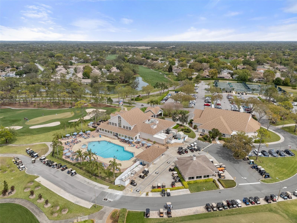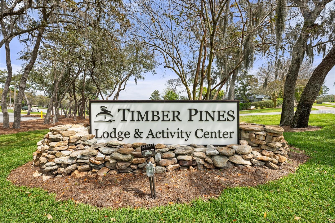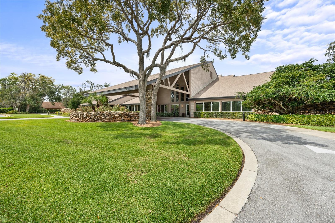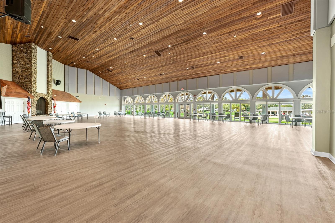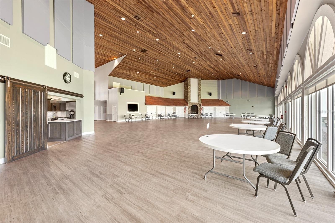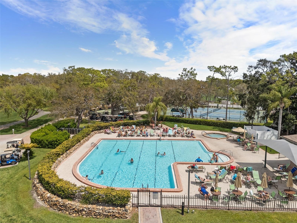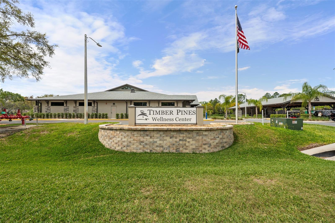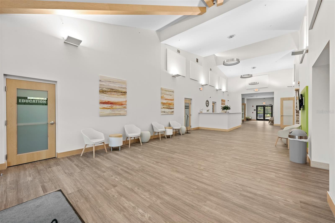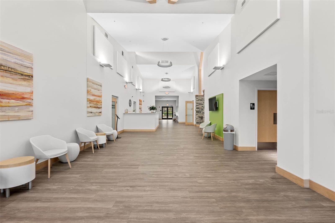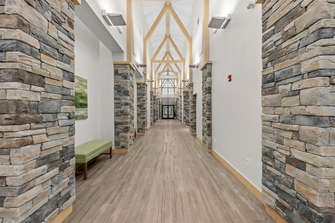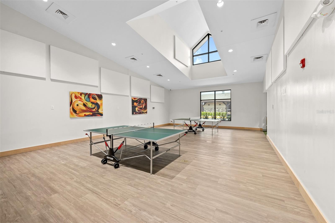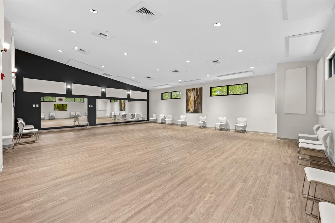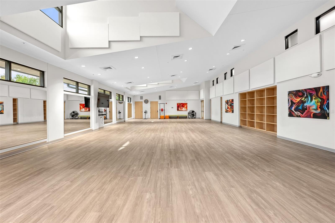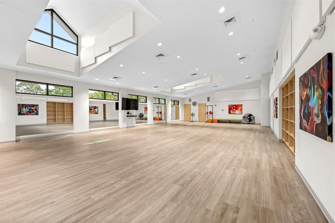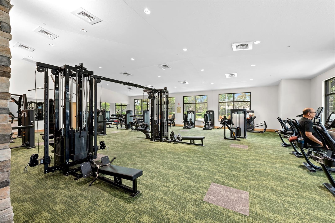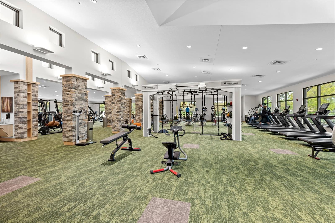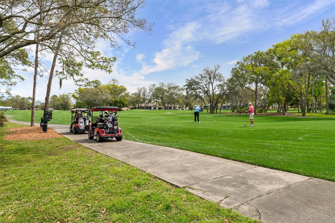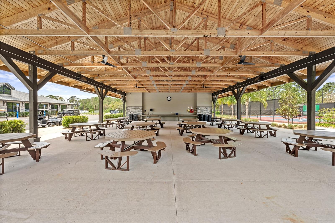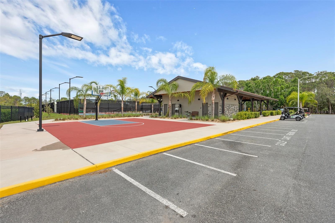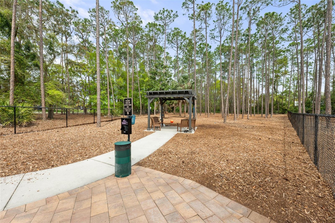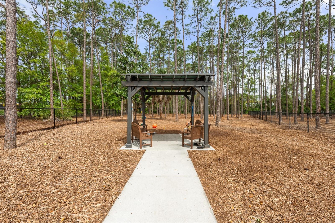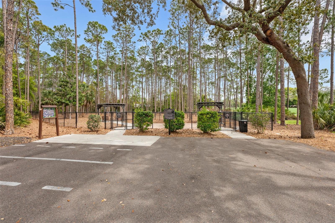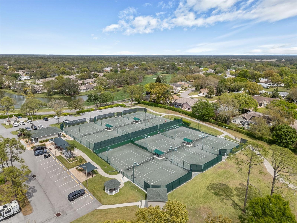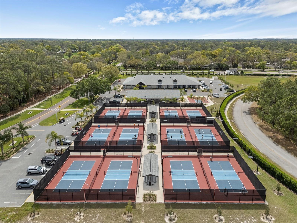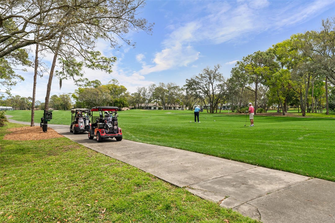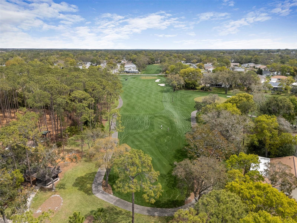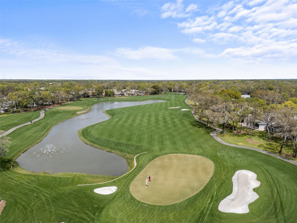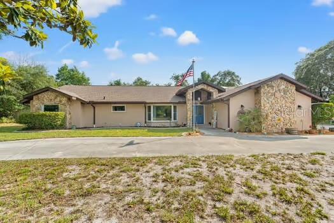2444 Grandfather Mountain, SPRING HILL, FL 34606
Property Photos
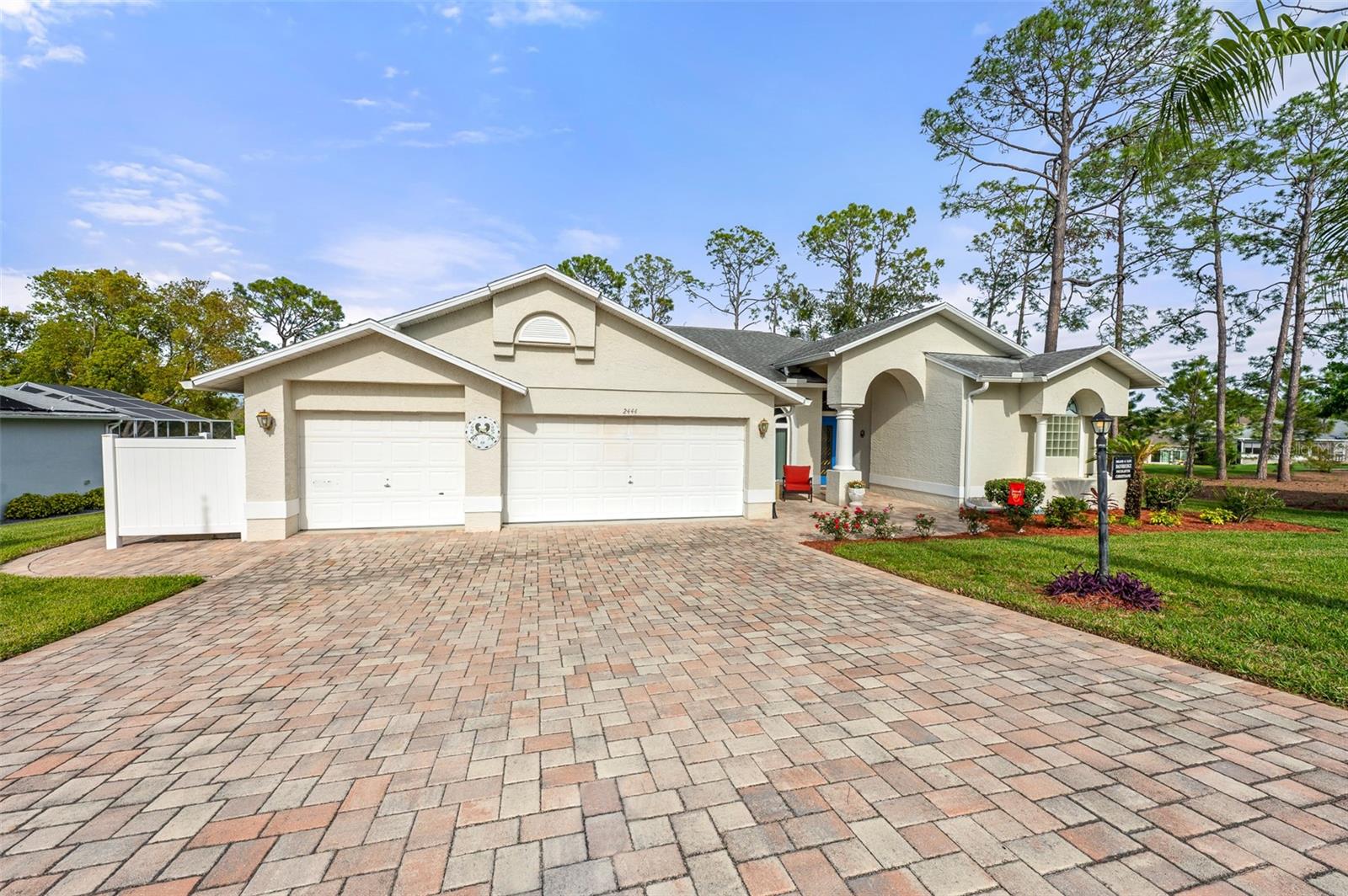
Would you like to sell your home before you purchase this one?
Priced at Only: $575,000
For more Information Call:
Address: 2444 Grandfather Mountain, SPRING HILL, FL 34606
Property Location and Similar Properties
- MLS#: O6295618 ( Residential )
- Street Address: 2444 Grandfather Mountain
- Viewed: 3
- Price: $575,000
- Price sqft: $168
- Waterfront: No
- Year Built: 1990
- Bldg sqft: 3418
- Bedrooms: 3
- Total Baths: 2
- Full Baths: 2
- Garage / Parking Spaces: 3
- Days On Market: 2
- Additional Information
- Geolocation: 28.4721 / -82.5989
- County: HERNANDO
- City: SPRING HILL
- Zipcode: 34606
- Subdivision: Timber Pines
- Provided by: RE/MAX ASSURED
- Contact: Jason Buelow
- 800-393-8600

- DMCA Notice
-
DescriptionDiscover your ideal home! This inviting three bedroom, two bathroom residence features a three car garage and is situated on a quarter acre corner lot, that backs up to the second hole of the scenic Hills Golf Course. The property boasts exceptional curb appeal, highlighted by a beautiful paver driveway and walkway that creates an inviting open patio with beautiful panoramic views of the golf course. Upon entering, you are welcomed by a foyer and notice rich flooring flowing seamlessly throughout the main living areas. The formal living and dining rooms provide an elegant space for entertaining guests, while the family room offers a more relaxed atmosphere and is open to the updated kitchen. Culinary enthusiasts will appreciate the kitchens stainless steel appliances, natural granite countertops, a breakfast bar accentuated by pendant lighting, and a built in desk next to the breakfast bar. Enjoy casual meals in the dinette area. The expansive Florida Room is bathed in natural light and provides ample space for various possibilities. Retreat to the primary bedroom, where the ensuite bathroom exudes a spa like ambiance, featuring dual sinks, a makeup/vanity section, an upgraded shower, and a garden tub for ultimate relaxationall designed with a cohesive aesthetic. Additionally, two other bedrooms allow for flexibility, with one featuring French doors that can serve as an ideal den or office. Step outside to enjoy your yard from the open paver patio, taking in the beautiful golf course views. Are you ready to embrace the 55+ lifestyle? This captivating community offers the amenities you have been seeking, fulfilling all your desires while providing convenient access to nearby facilities. Timber Pines is a 24 hour guard gated active adult community catering to individuals aged 55 and over, nestled along the picturesque Nature Coast of Tampa Bay. This meticulously maintained neighborhood is surrounded by stunning natural scenery and offers an impressive array of amenities, including four expertly manicured golf courses, miles of scenic walking paths, a recently updated clubhouse, a restaurant and bar, a fitness center, and courts for shuffleboard, tennis, basketball, and pickleball. Residents also enjoy a private billiards room, a new dog park, picnic areas, a wellness center, craft rooms, and multiple community pools, including two Olympic sized optionsall available for a modest monthly HOA fee. What are you waiting for? This is a must see opportunity!
Payment Calculator
- Principal & Interest -
- Property Tax $
- Home Insurance $
- HOA Fees $
- Monthly -
For a Fast & FREE Mortgage Pre-Approval Apply Now
Apply Now
 Apply Now
Apply NowFeatures
Building and Construction
- Covered Spaces: 0.00
- Exterior Features: Sliding Doors
- Flooring: Carpet
- Living Area: 2326.00
- Roof: Shingle
Land Information
- Lot Features: Corner Lot, On Golf Course, Paved
Garage and Parking
- Garage Spaces: 3.00
- Open Parking Spaces: 0.00
- Parking Features: Driveway
Eco-Communities
- Water Source: Public
Utilities
- Carport Spaces: 0.00
- Cooling: Central Air
- Heating: Central
- Pets Allowed: Yes
- Sewer: Public Sewer
- Utilities: Electricity Connected, Public, Sewer Connected
Amenities
- Association Amenities: Cable TV, Clubhouse, Fitness Center, Gated, Optional Additional Fees, Pickleball Court(s), Pool, Recreation Facilities, Tennis Court(s)
Finance and Tax Information
- Home Owners Association Fee Includes: Guard - 24 Hour, Pool, Recreational Facilities
- Home Owners Association Fee: 314.00
- Insurance Expense: 0.00
- Net Operating Income: 0.00
- Other Expense: 0.00
- Tax Year: 2024
Other Features
- Appliances: Dishwasher, Range, Refrigerator
- Association Name: Timber Pines
- Association Phone: 866-862-7767
- Country: US
- Interior Features: Built-in Features, Ceiling Fans(s), Kitchen/Family Room Combo, Open Floorplan, Stone Counters, Thermostat
- Legal Description: TIMBER PINES TRACT 41 PH 2 LOT 59
- Levels: One
- Area Major: 34606 - Spring Hill/Brooksville/Weeki Wachee
- Occupant Type: Owner
- Parcel Number: R22-223-17-6412-0000-0590
- View: Golf Course
- Zoning Code: RES
Similar Properties
Nearby Subdivisions
Berkeley Manor
Berkeley Manor Blks 19 And 20
Berkeley Manor Ph I
Berkeley Manor Unit 3
Berkeley Manor Unit 4 Ph 2
Forest Oaks
Forest Oaks Unit 4
Lakeview Estates Replat
Markham Court A Condo
N/a
Not On List
Spring Hill
Spring Hill Un 4
Spring Hill Unit 1
Spring Hill Unit 1 Repl 2
Spring Hill Unit 12
Spring Hill Unit 2
Spring Hill Unit 21
Spring Hill Unit 22
Spring Hill Unit 23
Spring Hill Unit 24
Spring Hill Unit 25
Spring Hill Unit 26
Spring Hill Unit 3
Spring Hill Unit 4
Spring Hill Unit 5
Spring Hill Unit 6
Spring Hill Unit 7
Spring Hill Unit 8
Spring Hill Unit 9
Timber Hills Plaza Ph 1
Timber Pines
Timber Pines (village At)
Timber Pines Pn Gr Vl Tr 6 1a
Timber Pines Tr 11 Un 1
Timber Pines Tr 11 Un 2
Timber Pines Tr 12 Un 2
Timber Pines Tr 13 Un 1a
Timber Pines Tr 13 Un 1b
Timber Pines Tr 13 Un 2a
Timber Pines Tr 16 Un 1
Timber Pines Tr 16 Un 2
Timber Pines Tr 2 Un 1
Timber Pines Tr 2 Un 2
Timber Pines Tr 21 Un 1
Timber Pines Tr 21 Un 2
Timber Pines Tr 22 Un 1
Timber Pines Tr 22 Un 2
Timber Pines Tr 24
Timber Pines Tr 25
Timber Pines Tr 27
Timber Pines Tr 28
Timber Pines Tr 32
Timber Pines Tr 33 Ph 1
Timber Pines Tr 33 Ph 2
Timber Pines Tr 34
Timber Pines Tr 35
Timber Pines Tr 37
Timber Pines Tr 38 Un 1
Timber Pines Tr 39
Timber Pines Tr 40
Timber Pines Tr 41 Ph 1 Rep
Timber Pines Tr 43
Timber Pines Tr 45
Timber Pines Tr 46 Ph 1
Timber Pines Tr 47 Un 1
Timber Pines Tr 47 Un 2
Timber Pines Tr 48
Timber Pines Tr 5 Un 1
Timber Pines Tr 5 Un 2
Timber Pines Tr 53
Timber Pines Tr 54
Timber Pines Tr 55
Timber Pines Tr 55 Replat
Timber Pines Tr 56
Timber Pines Tr 57
Timber Pines Tr 58
Timber Pines Tr 59 Un 1
Timber Pines Tr 61 Un 3 Ph1 Rp
Timber Pines Tr 61 Un 3 Ph2
Timber Pines Tr 8 Un 1
Timber Pines Tr 8 Un 2a - 3
Timber Pines Tr 9a
Tmbr Pines Pn Gr Vl
Weeki Wachee Acres
Weeki Wachee Acres Add
Weeki Wachee Acres Add Un 1
Weeki Wachee Acres Unit 1
Weeki Wachee Acres Unit 3
Weeki Wachee Heights
Weeki Wachee Heights Unit 1
Weeki Wachee Hills Unit 1
Weeki Wachee Woodlands
Weeki Wachee Woodlands Un 1
Weekiwachee Hgts Unit 1
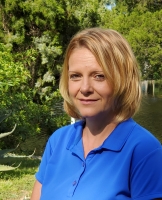
- Christa L. Vivolo
- Tropic Shores Realty
- Office: 352.440.3552
- Mobile: 727.641.8349
- christa.vivolo@gmail.com



