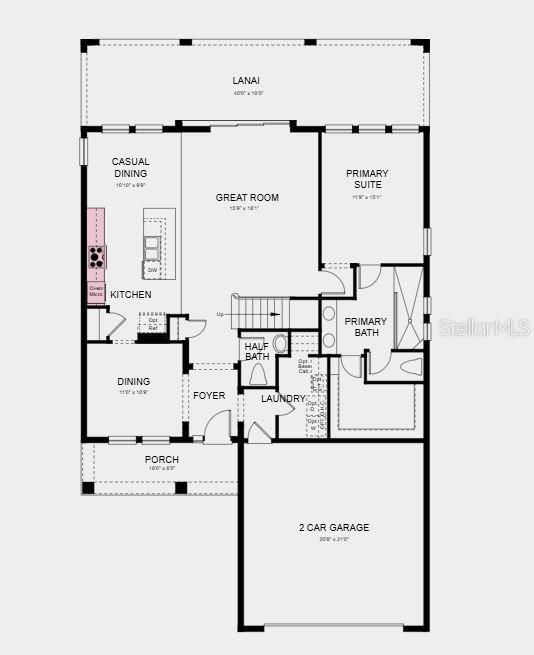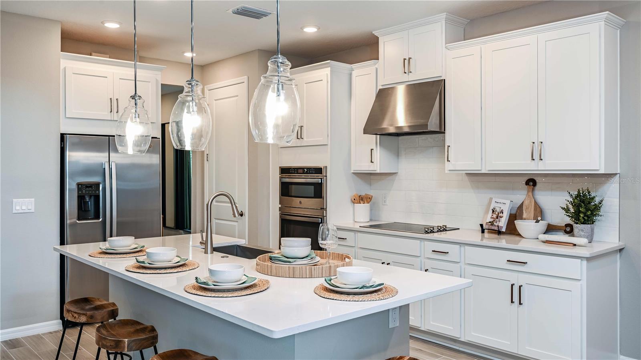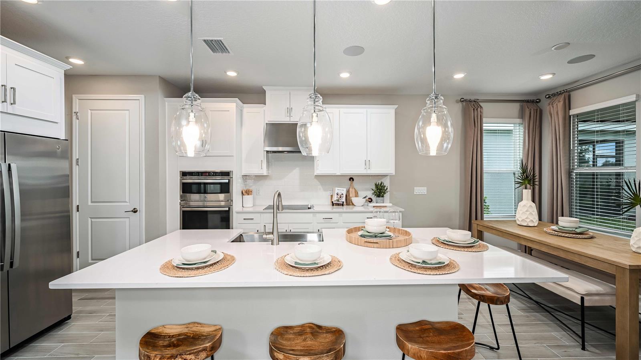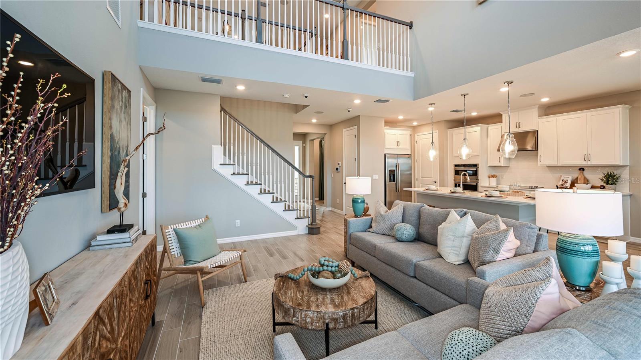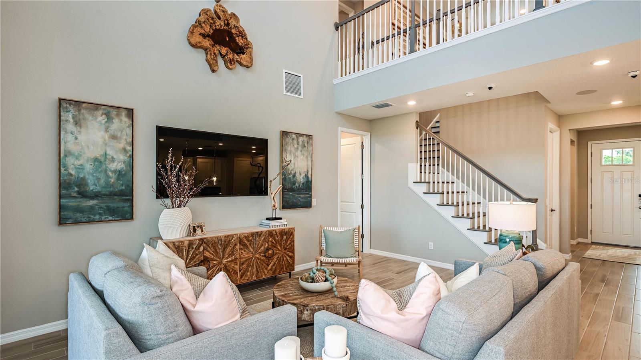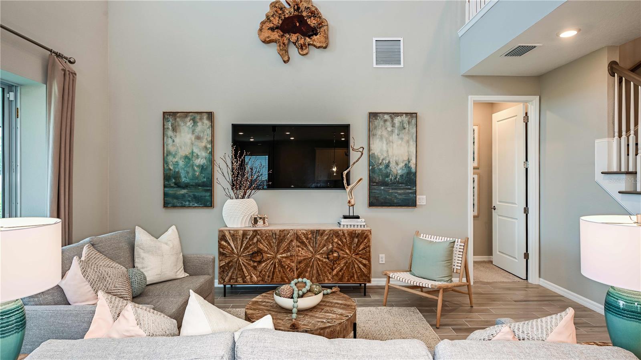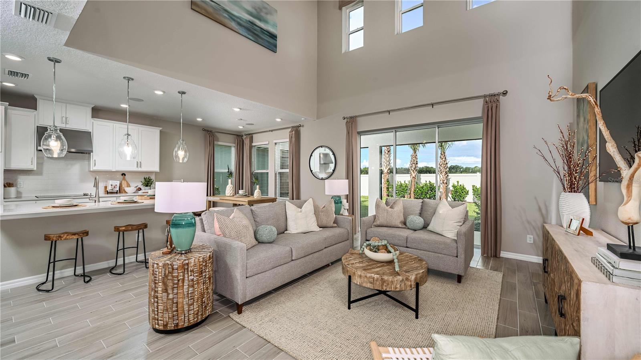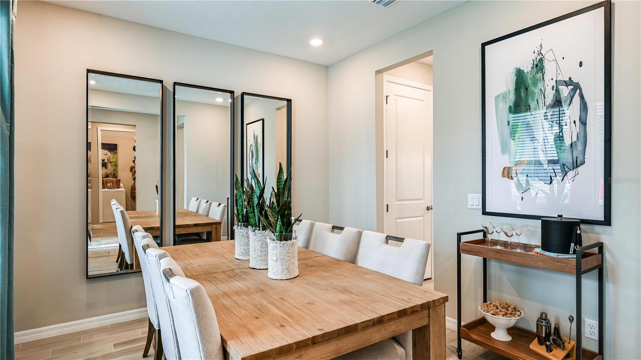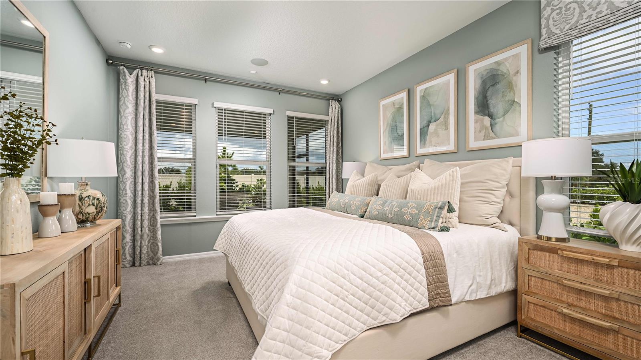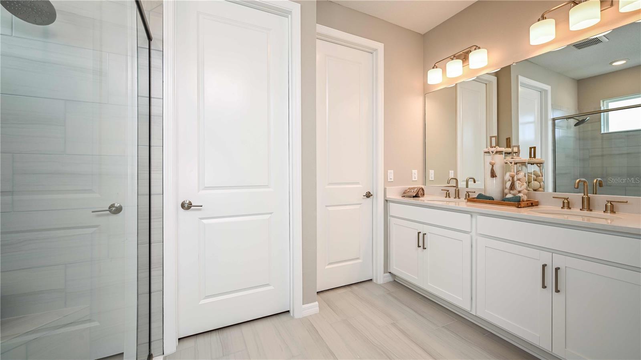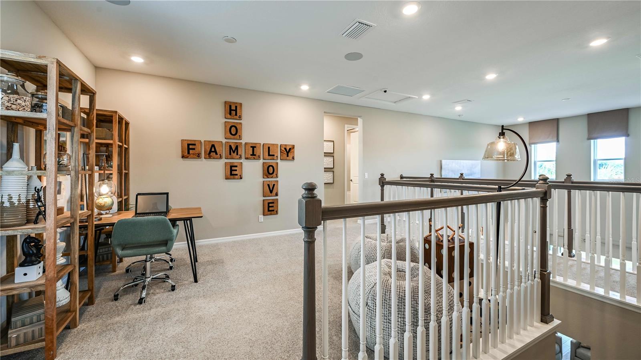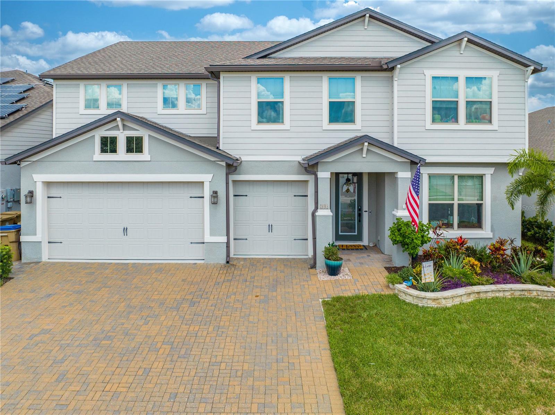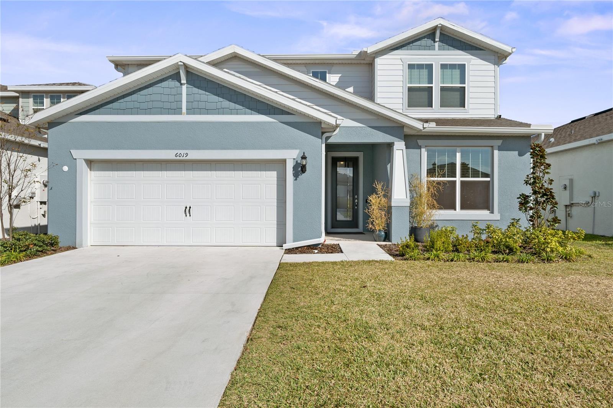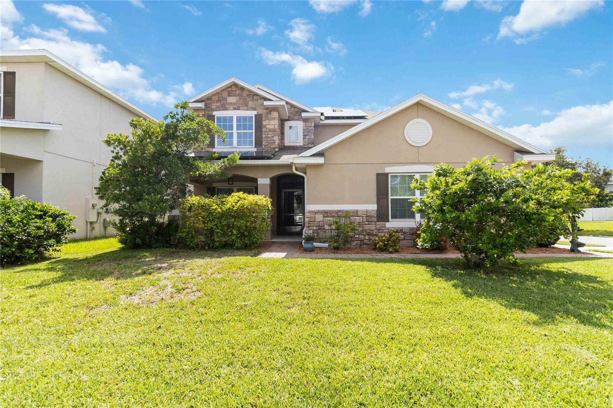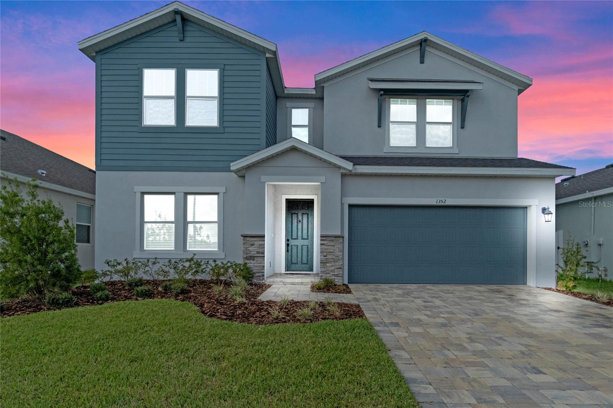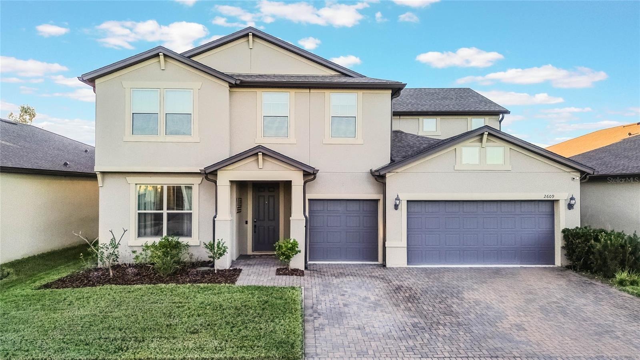5241 Quillback Lane, ST CLOUD, FL 34771
Property Photos
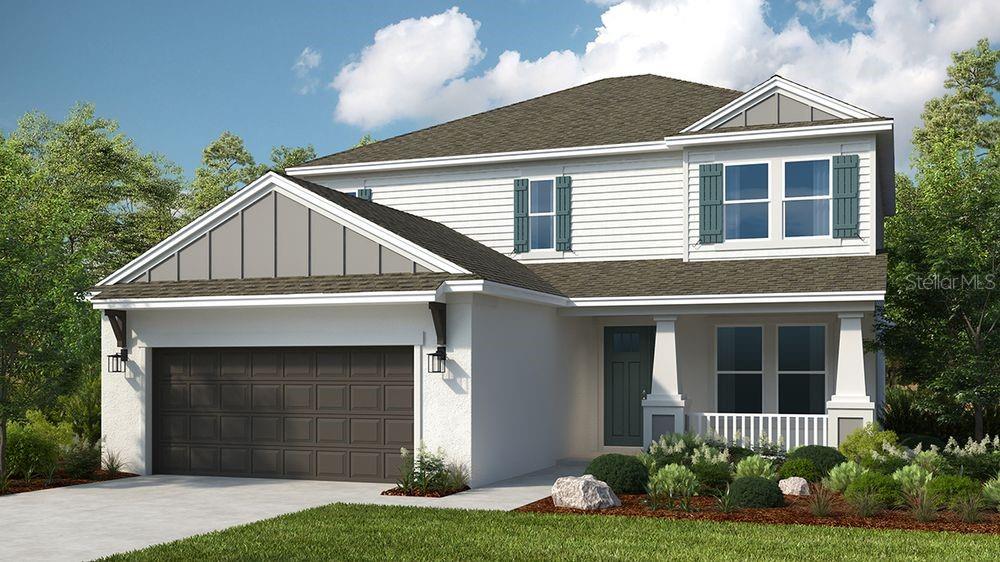
Would you like to sell your home before you purchase this one?
Priced at Only: $585,000
For more Information Call:
Address: 5241 Quillback Lane, ST CLOUD, FL 34771
Property Location and Similar Properties
- MLS#: O6295644 ( Residential )
- Street Address: 5241 Quillback Lane
- Viewed: 32
- Price: $585,000
- Price sqft: $163
- Waterfront: No
- Year Built: 2025
- Bldg sqft: 3585
- Bedrooms: 4
- Total Baths: 4
- Full Baths: 3
- 1/2 Baths: 1
- Garage / Parking Spaces: 2
- Days On Market: 107
- Additional Information
- Geolocation: 28.2789 / -81.2291
- County: OSCEOLA
- City: ST CLOUD
- Zipcode: 34771
- Subdivision: The Waters At Center Lake Ranc
- Provided by: TAYLOR MORRISON REALTY OF FLORIDA INC
- Contact: Michelle Campbell
- 407-756-5025

- DMCA Notice
-
DescriptionUnder Construction. New Construction September Completion! Built by Taylor Morrison, America's Most Trusted Homebuilder. Welcome to the Bahama at 5241 Quillback Lane in The Waters at Center Lake Ranch. The Bahama floor plan blends traditional charm with modern livability in a spacious two story, four bedroom design. The main floors open layout features a gourmet kitchen with a large island and pantry, seamlessly connecting to the casual dining area and gathering room with a striking two story ceiling. The formal dining room is easily accessible from both the kitchen and foyer, making entertaining a breeze. The first floor primary suite is a private retreat with a spacious bedroom, walk in closet, and a bath that includes dual sinks, a private commode, and an oversized showeror choose the deluxe bath option with a garden tub and separate shower. A sunny lanai spans the back of the home, perfect for outdoor living, and you can add the optional outdoor kitchen to complete the space. Upstairs, the loft overlooks the gathering room, leading to a quiet study and three secondary bedroomsone with a private bath, while the other two share a bathroomproviding comfort and convenience for everyone. Structural options added include: gourmet kitchen, walk in shower at upstairs bath. Photos are for representative purposes only. MLS#O6295644
Payment Calculator
- Principal & Interest -
- Property Tax $
- Home Insurance $
- HOA Fees $
- Monthly -
For a Fast & FREE Mortgage Pre-Approval Apply Now
Apply Now
 Apply Now
Apply NowFeatures
Building and Construction
- Builder Model: Bahama
- Builder Name: Taylor Morrison
- Covered Spaces: 0.00
- Flooring: Carpet, Tile
- Living Area: 2600.00
- Roof: Shingle
Property Information
- Property Condition: Under Construction
Garage and Parking
- Garage Spaces: 2.00
- Open Parking Spaces: 0.00
- Parking Features: Driveway, Garage Door Opener
Eco-Communities
- Water Source: Public
Utilities
- Carport Spaces: 0.00
- Cooling: Central Air
- Heating: Central
- Pets Allowed: Breed Restrictions, Yes
- Sewer: Public Sewer
- Utilities: BB/HS Internet Available, Cable Available, Electricity Available, Natural Gas Available, Natural Gas Connected, Sewer Available, Sprinkler Recycled, Underground Utilities, Water Available
Finance and Tax Information
- Home Owners Association Fee Includes: Pool
- Home Owners Association Fee: 172.78
- Insurance Expense: 0.00
- Net Operating Income: 0.00
- Other Expense: 0.00
- Tax Year: 2024
Other Features
- Appliances: Cooktop, Dishwasher, Disposal, Dryer, Microwave, Tankless Water Heater, Washer
- Association Name: The Waters at Center Lake Ranch HOA
- Country: US
- Interior Features: High Ceilings, Walk-In Closet(s), Window Treatments
- Legal Description: of Waters of Center Lake Ranch Phase 1A, according to the plat thereof in Plat Book 35, Pages 36 through 40, of the Public Records of Osceola County, Florida
- Levels: Two
- Area Major: 34771 - St Cloud (Magnolia Square)
- Occupant Type: Vacant
- Parcel Number: NALOT64
- Possession: Close Of Escrow
- Style: Craftsman
- Views: 32
Similar Properties
Nearby Subdivisions
Acreage & Unrec
Alcorns Lakebreeze
Alligator Lake View
Amelia Groves
Amelia Groves Ph 1
Ashley Oaks
Ashley Oaks 2
Ashton Park
Ashton Place
Ashton Place Ph2
Avellino
Barker Tracts Unrec
Barrington
Bay Lake Estates
Bay Lake Ranch
Bay Lake Ranch Unit 2
Bay Lake Ranch Unit 3
Blackstone
Brack Ranch
Brack Ranch Ph 1
Breezy Pines
Bridge Pointe
Bridgewalk
Bridgewalk 40s
Bridgewalk Ph 1a
Canopy Walk Ph 1
Center Lake On The Park
Center Lake Ranch
Chisholm Estates
Country Meadow West
Country Meadow West Unit 1
Countryside
Cypress Creek Ranches
Del Webb Sunbridge
Del Webb Sunbridge Ph 1
Del Webb Sunbridge Ph 1c
Del Webb Sunbridge Ph 1d
Del Webb Sunbridge Ph 1e
Del Webb Sunbridge Ph 2a
East Lake Cove
East Lake Cove Ph 1
East Lake Cove Ph 2
East Lake Park Ph 3-5
East Lake Park Ph 35
Ellington Place
Esplanade At Center Lake Ranch
Estates Of Westerly
Florida Agricultural Co
Gardens At Lancaster Park
Glenwood Ph 2
Glenwoodph 1
Hammock Pointe
Hanover Reserve Rep
Hanover Square
Harmony Central Ph 1
Lake Ajay Village
Lakeshore At Narcoossee Ph 1
Lancaster Park East Ph 2
Lancaster Park East Ph 3 4
Live Oak Estates
Live Oak Lake Ph 1
Live Oak Lake Ph 2
Live Oak Lake Ph 3
Mill Stream Estates
Millers Grove 1
Narcoossee The Town Of
New Eden On Lakes
New Eden On The Lakes
New Eden On The Lakes Unit A
New Eden On The Lakes Units 11
New Eden Ph 1
Nova Grove
Oak Shore Estates
Oaktree Pointe Villas
Oakwood Shores
Pine Glen
Pine Glen Ph 4
Pine Grove Estates
Pine Grove Estates Unit 1
Pine Grove Park
Prairie Oaks
Preserve At Turtle Creek Ph 1
Preserve At Turtle Creek Ph 3
Preserve At Turtle Creek Ph 5
Preserveturtle Crk Ph 5
Preston Cove Ph 1 2
Preston Cove Ph 1 & 2
Rummell Downs Rep 1
Runneymede Ranchlands
Runnymede North Half Town Of
Runnymede Ranchlands
Serenity Reserve
Shelter Cove
Siena Reserve Ph 2a & 2b
Siena Reserve Ph 2c
Silver Spgs
Silver Springs
Smithson Village
Sola Vista
Split Oak Estates
Split Oak Estates Ph 2
Split Oak Reserve
Split Oak Reserve Ph 2
Starline Estates
Starline Estates Unit 2
Stonewood Estates
Summerly
Summerly Ph 2
Summerly Ph 3
Sunbrooke
Sunbrooke Ph 1
Sunbrooke Ph 2
Sunbrooke Ph 5
Suncrest
Sunset Grove Ph 1
Sunset Groves Ph 2
Terra Vista
Terra Vista Pb 23 Pg 15 Lot 64
The Crossings
The Crossings Ph 1
The Crossings Ph 2
The Landings At Live Oak
The Waters At Center Lake Ranc
Thompson Grove
Tops Terrace
Trinity Place Ph 1
Trinity Place Ph 2
Turtle Creek Ph 1a
Turtle Creek Ph 1b
Tyson Reserve
Underwood Estates
Weslyn Park
Weslyn Park In Sunbridge
Weslyn Park Ph 1
Weslyn Park Ph 2
Whip O Will Hill
Wiregrass Ph 1
Wiregrass Ph 2
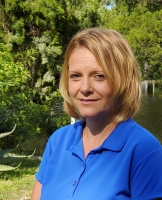
- Christa L. Vivolo
- Tropic Shores Realty
- Office: 352.440.3552
- Mobile: 727.641.8349
- christa.vivolo@gmail.com



