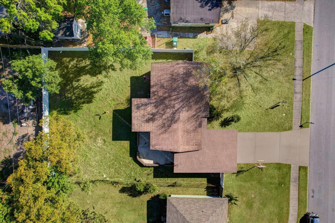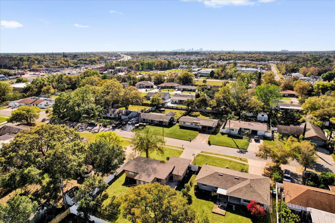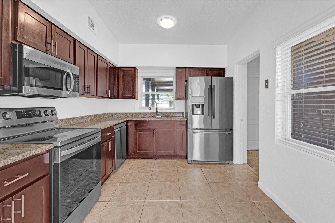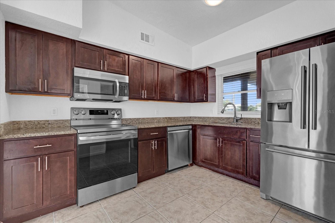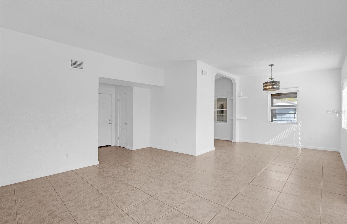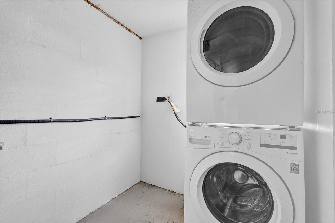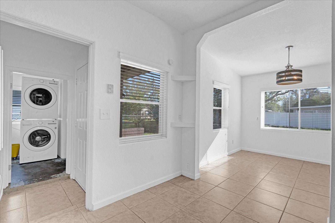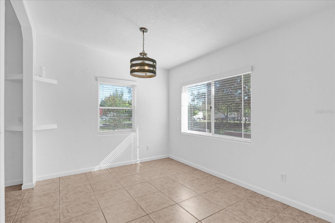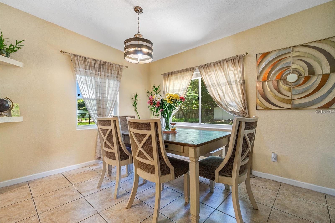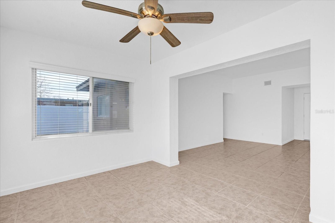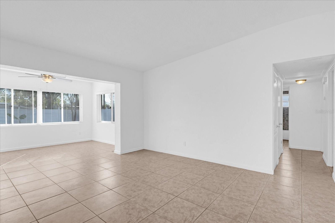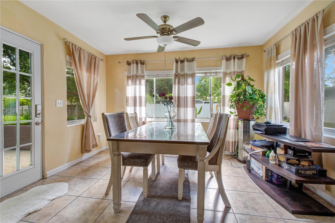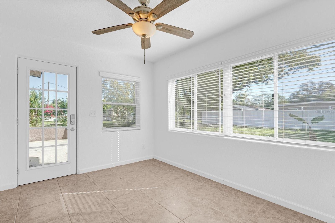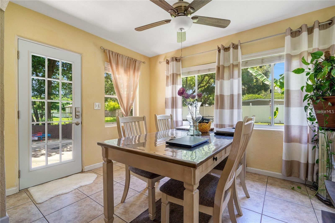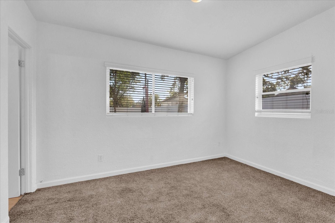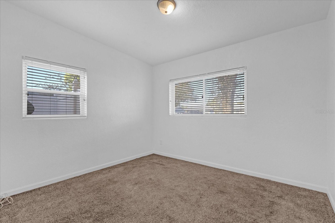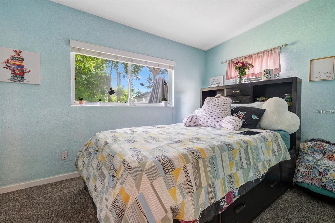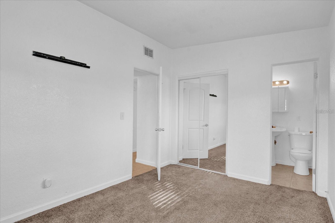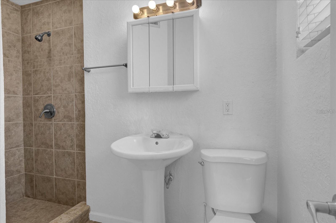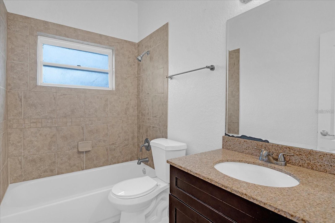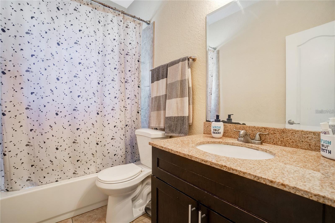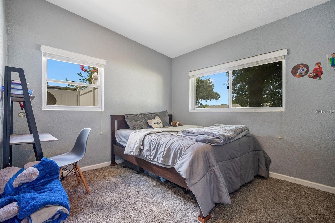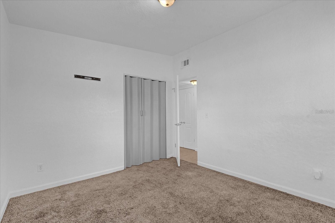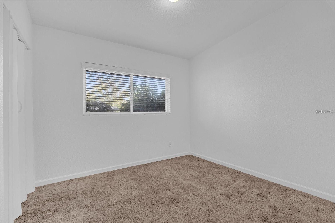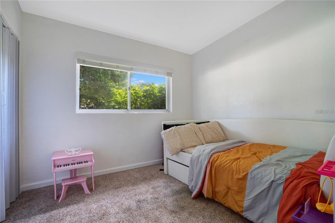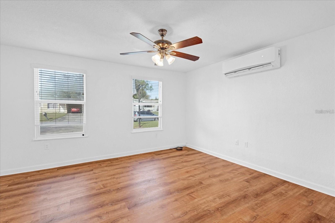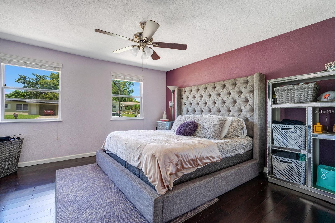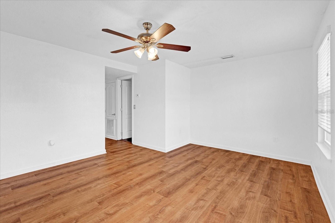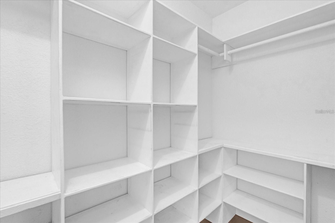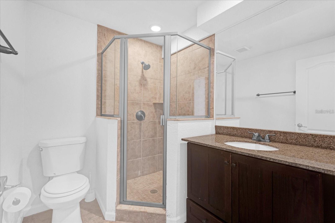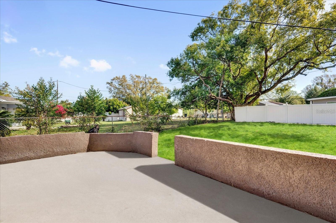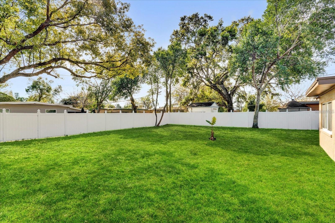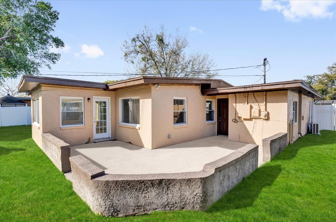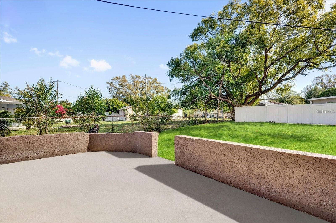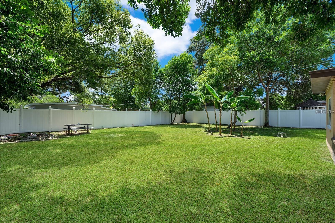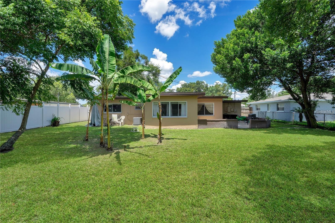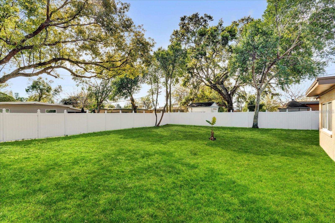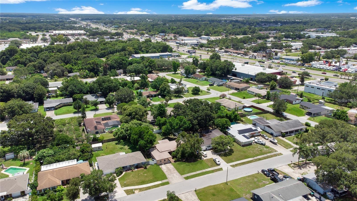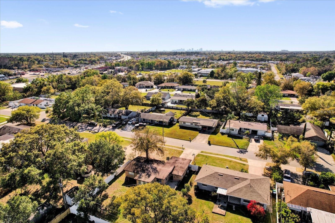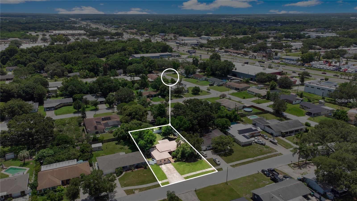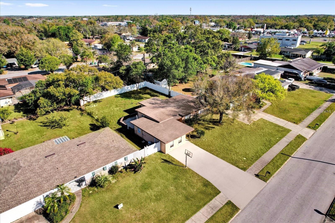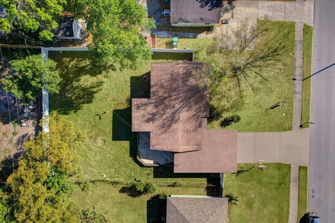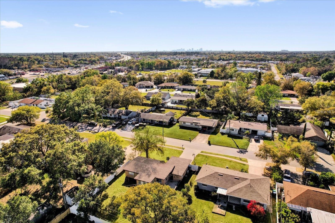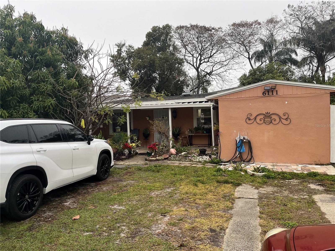1725 Marcia Drive, ORLANDO, FL 32807
Property Photos
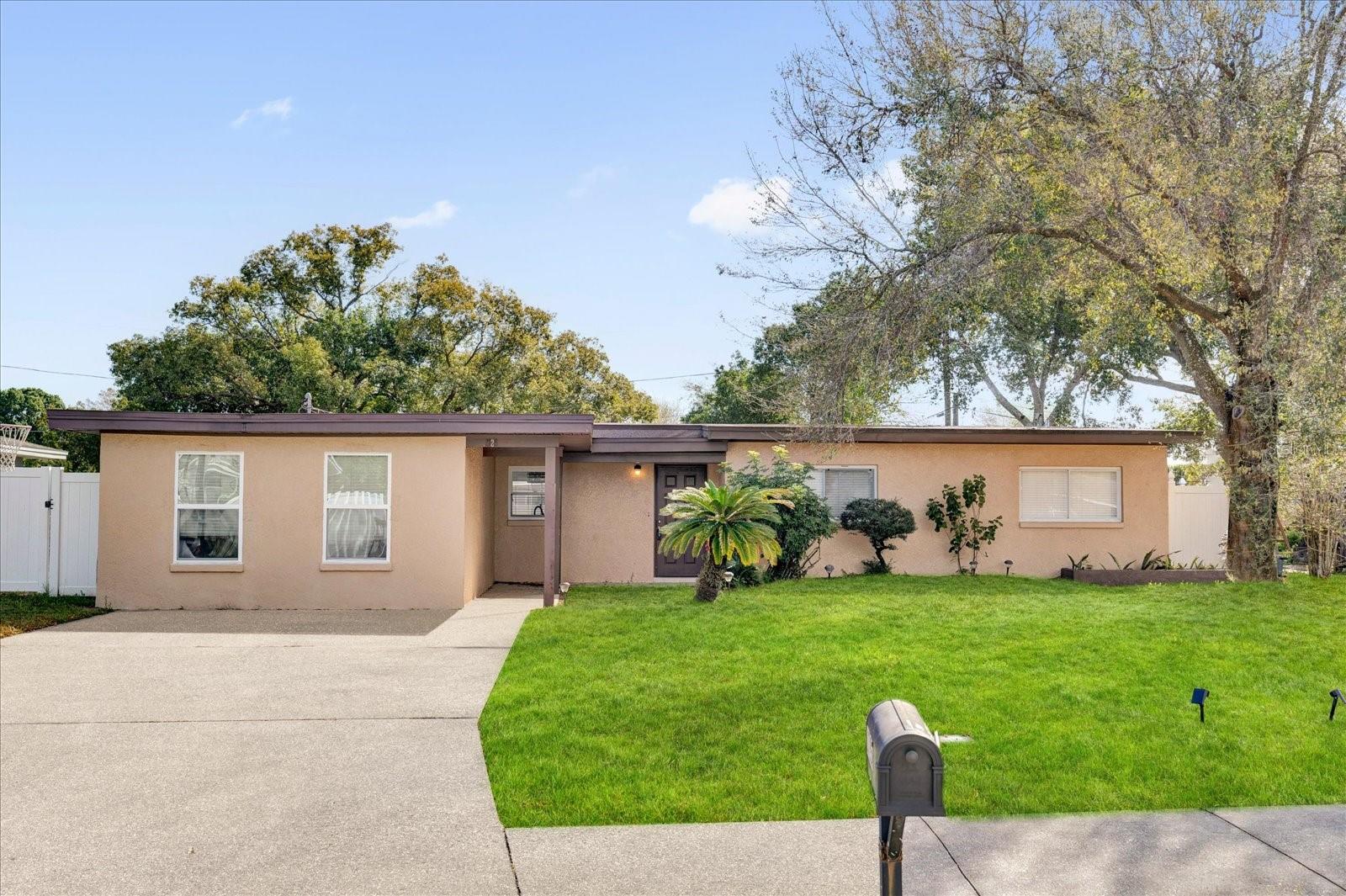
Would you like to sell your home before you purchase this one?
Priced at Only: $365,000
For more Information Call:
Address: 1725 Marcia Drive, ORLANDO, FL 32807
Property Location and Similar Properties
- MLS#: O6296613 ( Residential )
- Street Address: 1725 Marcia Drive
- Viewed: 43
- Price: $365,000
- Price sqft: $177
- Waterfront: No
- Year Built: 1958
- Bldg sqft: 2057
- Bedrooms: 4
- Total Baths: 3
- Full Baths: 3
- Days On Market: 56
- Additional Information
- Geolocation: 28.5696 / -81.292
- County: ORANGE
- City: ORLANDO
- Zipcode: 32807
- Subdivision: Tiffany Terrace
- Elementary School: Cheney Elem
- Middle School: Glenridge
- High School: Winter Park
- Provided by: OLYMPUS EXECUTIVE REALTY INC
- Contact: david Hijar
- 407-469-0090

- DMCA Notice
-
DescriptionStunning 4 Bedroom Home with In Law Suite in Highly Desirable Tiffany Terrace! A+ Winter Park School District Welcome to this beautifully upgraded home in the sought after Tiffany Terrace, nestled in the heart of the highly acclaimed Winter Park School District. Offering the perfect blend of luxury, comfort, and versatility, this property is a rare find with something for everyone. Key Features: In Law Suite: A private, self contained suite with its own entrance, IN LAW SUITE NEW AC system (2025) and fully permitted by the city. Main home AC (2020). Whether you're looking for a guest retreat, multi generational living space, or rental potential, this suite offers incredible flexibility. Modern Kitchen & Living: The main home boasts a gourmet kitchen featuring sleek granite countertops, shaker style cabinetry, and top of the line stainless steel LG appliances. Perfect for cooking, entertaining, or simply enjoying your morning coffee in style. Luxurious Master Suites: Two spacious master suites, each with a private, en suite bathroom, offering comfort and privacy. Ideal for larger families or those who value extra space. Recently Renovated: New roof installed in 2021, re piped in 2020, and electrical work permitted and completed in 2023, ensuring the home is up to date and move in ready with modern amenities. Prime Location: Centrally located with easy access to downtown Orlando, Winter Park, Baldwin Park, and just minutes from Orlando International Airport, I 408, and I 417. Whether you're commuting for work or heading to the beach, you're only an hour from the coast. Incredible Convenience: A short drive to world class dining, shopping, entertainment, and the areas top attractions. Plus, you're within walking distance of parks, schools, and all that this vibrant neighborhood has to offer. This is more than just a homeits a lifestyle. Dont miss the opportunity to own in this highly coveted location with endless potential. Schedule your private showing today and fall in love with all that this exceptional property has to offer!
Payment Calculator
- Principal & Interest -
- Property Tax $
- Home Insurance $
- HOA Fees $
- Monthly -
For a Fast & FREE Mortgage Pre-Approval Apply Now
Apply Now
 Apply Now
Apply NowFeatures
Building and Construction
- Covered Spaces: 0.00
- Exterior Features: Lighting, Private Mailbox, Rain Gutters, Sidewalk, Storage
- Fencing: Fenced
- Flooring: Carpet, Ceramic Tile
- Living Area: 1780.00
- Roof: Other
Land Information
- Lot Features: City Limits, Landscaped, Near Public Transit, Sidewalk, Paved
School Information
- High School: Winter Park High
- Middle School: Glenridge Middle
- School Elementary: Cheney Elem
Garage and Parking
- Garage Spaces: 0.00
- Open Parking Spaces: 0.00
- Parking Features: Driveway, Open
Eco-Communities
- Water Source: Public
Utilities
- Carport Spaces: 0.00
- Cooling: Central Air
- Heating: Central, Electric
- Pets Allowed: Cats OK, Dogs OK, Yes
- Sewer: Septic Tank
- Utilities: BB/HS Internet Available, Cable Available, Electricity Available, Fire Hydrant, Phone Available, Public, Sewer Available, Sewer Connected, Underground Utilities, Water Available, Water Connected
Finance and Tax Information
- Home Owners Association Fee: 0.00
- Insurance Expense: 0.00
- Net Operating Income: 0.00
- Other Expense: 0.00
- Tax Year: 2024
Other Features
- Appliances: Cooktop, Dishwasher, Disposal, Dryer, Electric Water Heater, Freezer, Microwave, Range, Range Hood, Refrigerator
- Country: US
- Interior Features: Cathedral Ceiling(s), Ceiling Fans(s), Solid Wood Cabinets, Stone Counters, Vaulted Ceiling(s), Walk-In Closet(s)
- Legal Description: TIFFANY TERRACE U/138 LOT 11 BLK E
- Levels: One
- Area Major: 32807 - Orlando/Azalea Park/Park Manor
- Occupant Type: Vacant
- Parcel Number: 14-22-30-8646-05-110
- Style: Custom, Ranch
- View: City
- Views: 43
- Zoning Code: R-1A
Similar Properties
Nearby Subdivisions
0000
Arcadia Acres Sec 01
Azalea Cove Estates
Azalea Park
Azalea Park Sec 02
Azalea Park Sec 03
Azalea Park Sec 15
Baldwin Park
Blue Diamond
Brosche Sub
Candlewyck Village
Cheney Highlands
Cheney Highlands 2nd Add
Commerce Heights
Dover Cove
Dover Manor
East Highlands Sub
Ebans Preserve Ph 01
Engelwood Park
Florida Villas
Forsyth Cove
Hanging Moss Estates
Hidden Creek Condo Ph 15
Lake Barton Park
Lake Barton Village
Le Jeune Heights
Leawood
Monterey Sub
Monterey Sub Ut 2 Rep
Pine Grove Estates
Pines
Rockledge First Add
Tiffany Acres
Tiffany Terrace
Willowbrook Cove
Yucatan Gardens
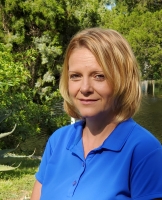
- Christa L. Vivolo
- Tropic Shores Realty
- Office: 352.440.3552
- Mobile: 727.641.8349
- christa.vivolo@gmail.com



