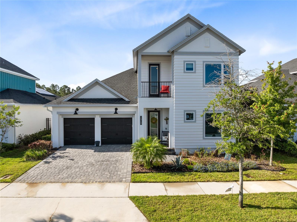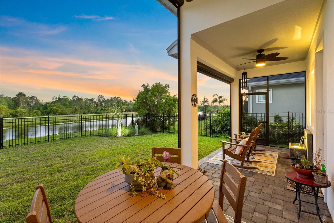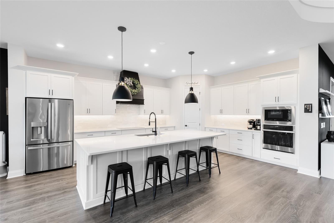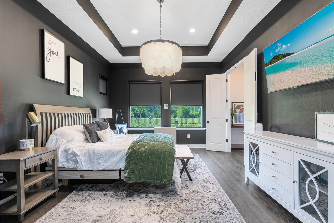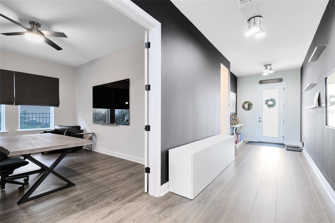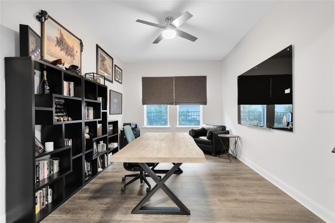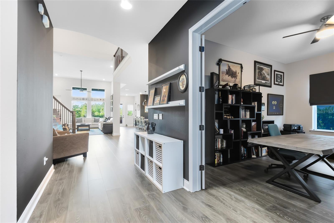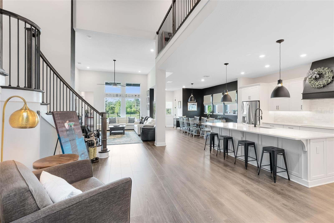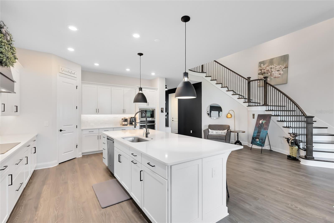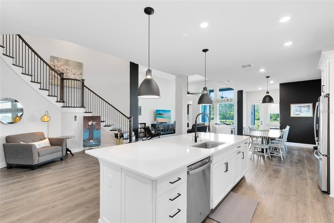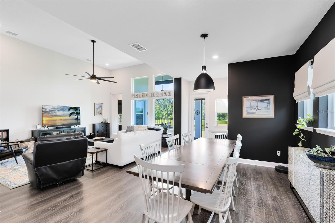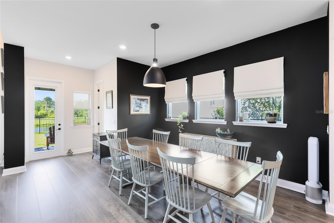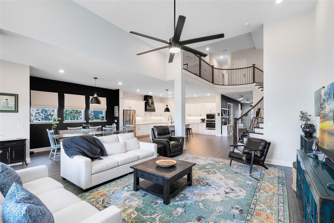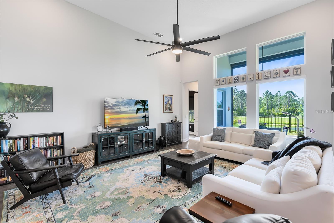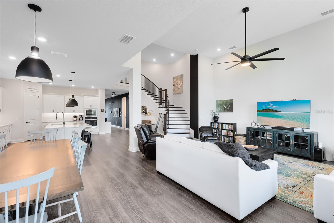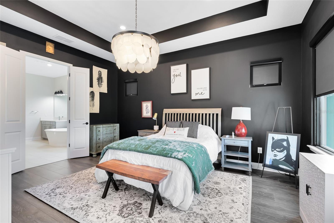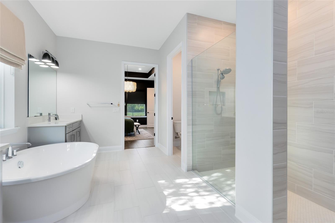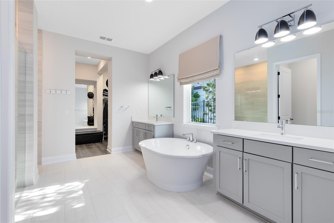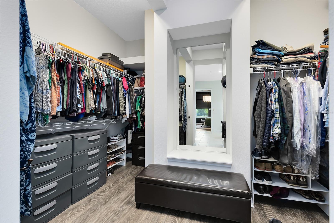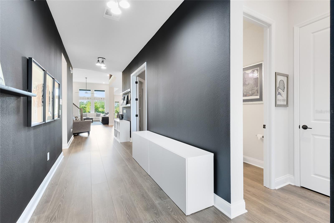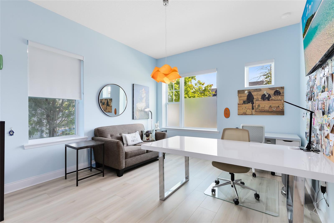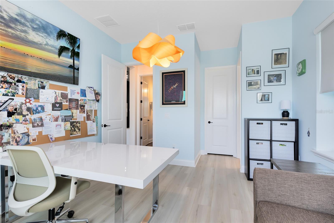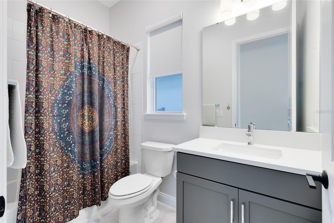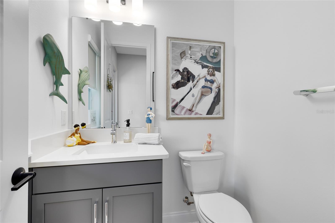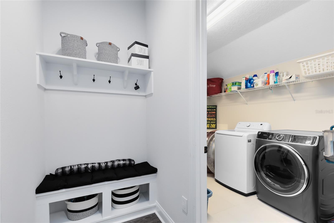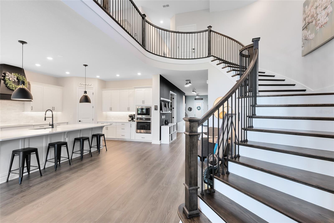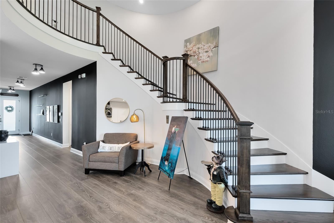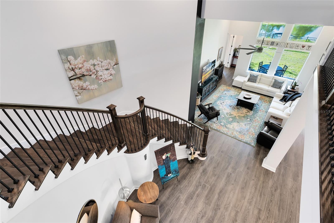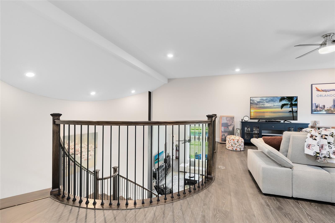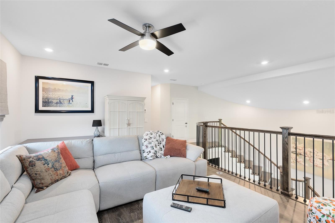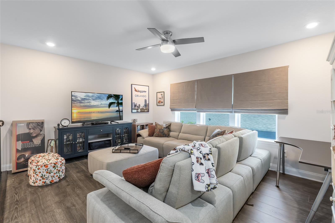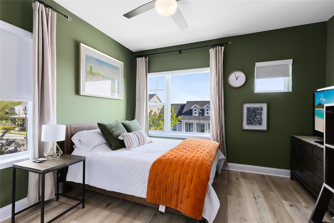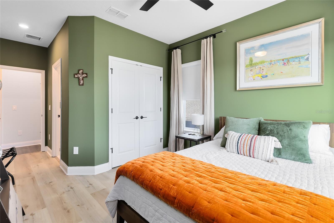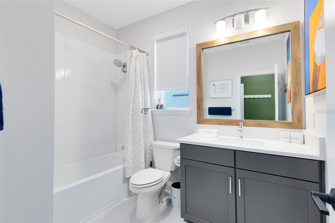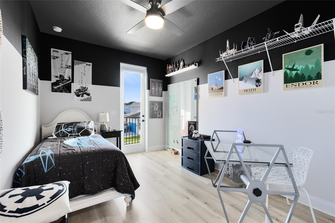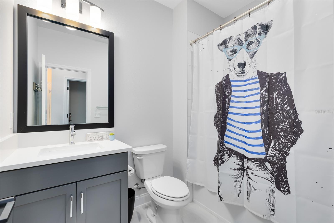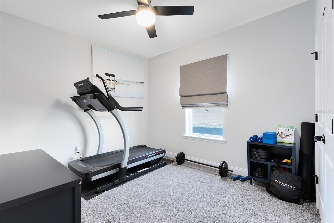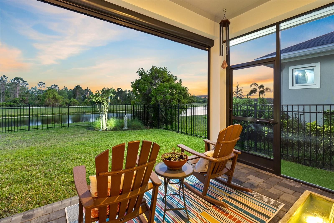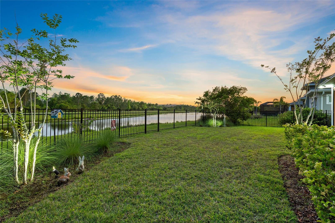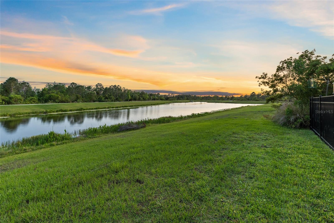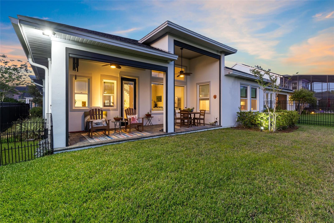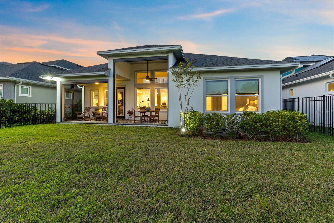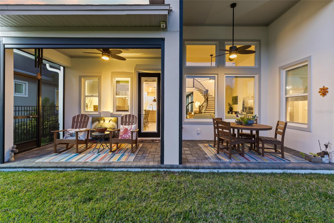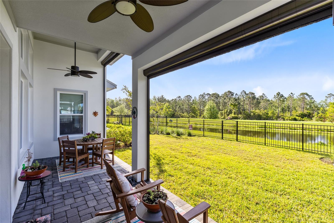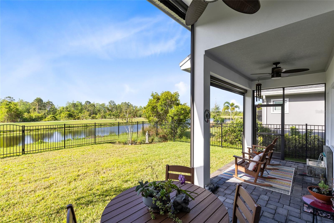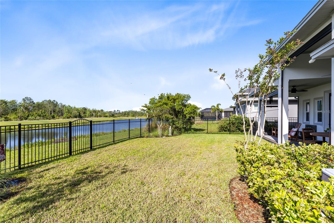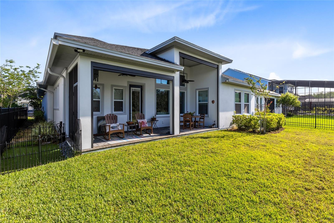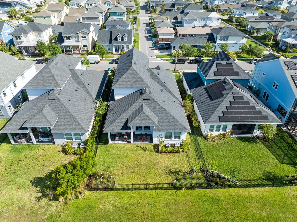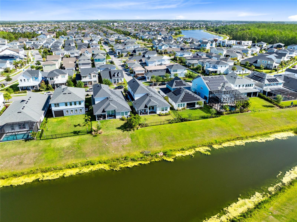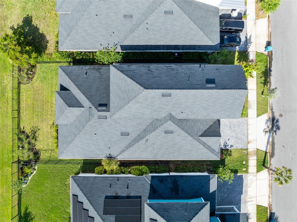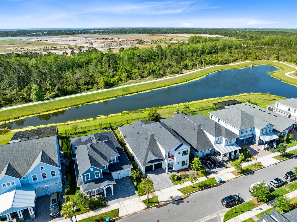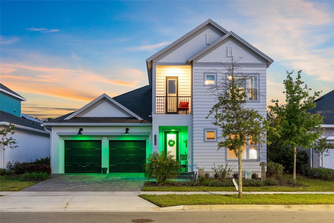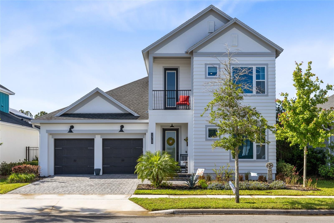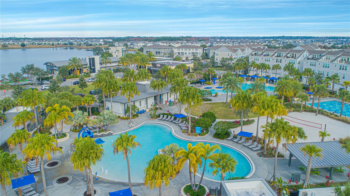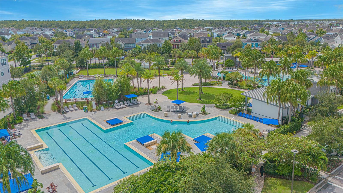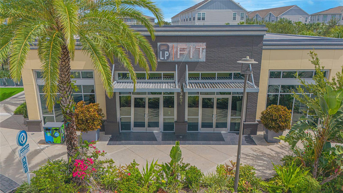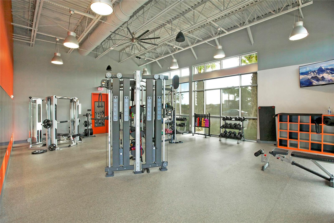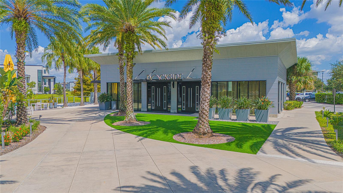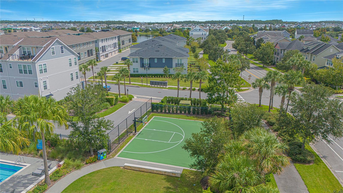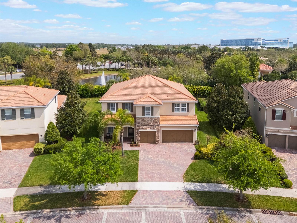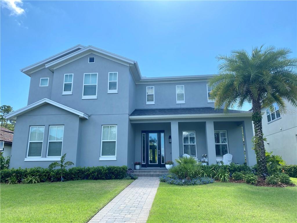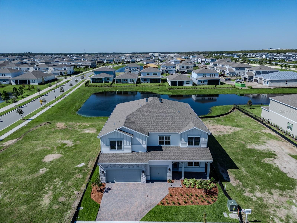14749 Walcott Avenue, ORLANDO, FL 32827
Property Photos
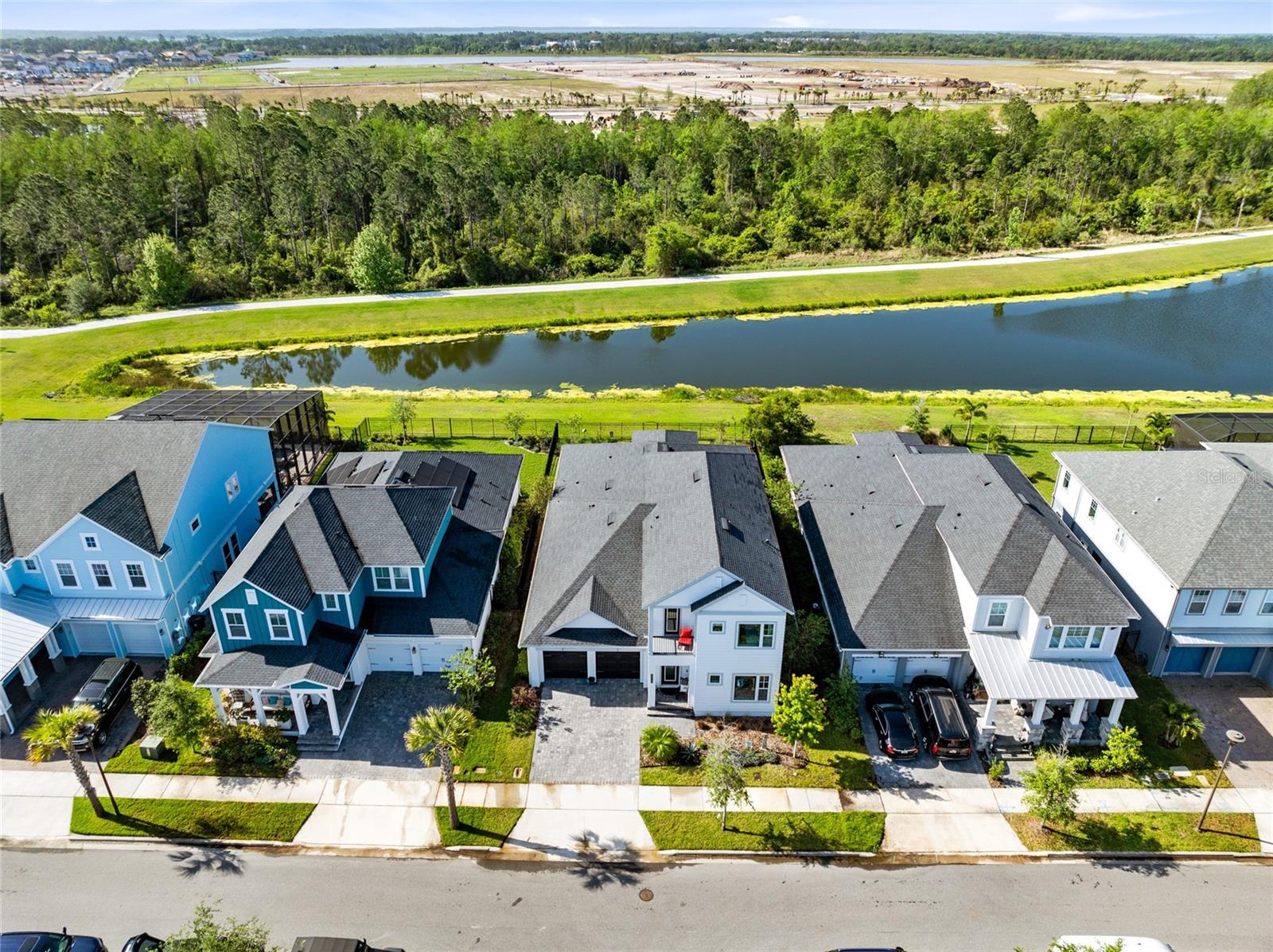
Would you like to sell your home before you purchase this one?
Priced at Only: $1,450,000
For more Information Call:
Address: 14749 Walcott Avenue, ORLANDO, FL 32827
Property Location and Similar Properties
- MLS#: O6298611 ( Residential )
- Street Address: 14749 Walcott Avenue
- Viewed: 4
- Price: $1,450,000
- Price sqft: $294
- Waterfront: Yes
- Wateraccess: Yes
- Waterfront Type: Pond
- Year Built: 2021
- Bldg sqft: 4940
- Bedrooms: 5
- Total Baths: 6
- Full Baths: 4
- 1/2 Baths: 2
- Garage / Parking Spaces: 3
- Days On Market: 9
- Additional Information
- Geolocation: 28.3597 / -81.2636
- County: ORANGE
- City: ORLANDO
- Zipcode: 32827
- Subdivision: Laureate Park
- Elementary School: Laureate Park Elementary
- Middle School: Lake Nona Middle School
- High School: Lake Nona High
- Provided by: REAL BROKER, LLC
- Contact: Peter Luu
- 855-450-0442

- DMCA Notice
-
DescriptionModern luxury meets timeless elegance in this stunning David Weekley Manville model, perfectly placed on a premium pond and conservation lot in the heart of Laureate Park. A sleek exterior with dark garage doors and crisp white siding sets the tone, welcoming you into a bold, gallery style entry that leads to soaring ceilings and a grand open concept living area. The spacious great room features floor to ceiling windows, a striking curved staircase, and peaceful views that fill the space with natural light. The gourmet kitchen is a true showpiecedesigned with a massive quartz island, soft close cabinetry, double ovens, and a custom black range hood. The adjacent dining space is accented with a bold black wall and lined with windows for a refined yet inviting setting. The first floor primary suite offers the feel of a boutique retreat, complete with a tray ceiling, designer lighting, and backyard views. The spa style bath includes dual vanities, a freestanding soaking tub, and an oversized walk through shower that connects to a custom walk in closet. Upstairs, a spacious loft provides the perfect second living space, while three additional bedrooms and two full baths offer plenty of room for guests or family. The dedicated office with French doors and a first floor guest suite complete the flexible layout. Outside, the screened lanai is an entertainers dreamfeaturing retractable screens, ceiling fans, and direct views of the tranquil water and preserve. The fenced backyard is ideal for relaxing, playing, or planning a future pool addition. Located just moments from the Aquatic Center, LP Fit, Canvas Restaurant, and scenic trails, this home delivers the best of Laureate Park livingblending modern style, premium finishes, and unmatched privacy.
Payment Calculator
- Principal & Interest -
- Property Tax $
- Home Insurance $
- HOA Fees $
- Monthly -
For a Fast & FREE Mortgage Pre-Approval Apply Now
Apply Now
 Apply Now
Apply NowFeatures
Building and Construction
- Builder Model: Manville
- Builder Name: David Weekley
- Covered Spaces: 0.00
- Exterior Features: Balcony, Irrigation System, Lighting, Rain Gutters
- Fencing: Fenced
- Flooring: Carpet, Ceramic Tile, Laminate
- Living Area: 3768.00
- Roof: Shingle
Land Information
- Lot Features: Conservation Area, City Limits, Sidewalk, Paved
School Information
- High School: Lake Nona High
- Middle School: Lake Nona Middle School
- School Elementary: Laureate Park Elementary
Garage and Parking
- Garage Spaces: 3.00
- Open Parking Spaces: 0.00
- Parking Features: Driveway, Garage Door Opener, On Street, Tandem
Eco-Communities
- Water Source: Public
Utilities
- Carport Spaces: 0.00
- Cooling: Central Air
- Heating: Central, Electric
- Pets Allowed: Breed Restrictions
- Sewer: Public Sewer
- Utilities: Public
Finance and Tax Information
- Home Owners Association Fee Includes: Pool, Maintenance Grounds, Recreational Facilities
- Home Owners Association Fee: 175.00
- Insurance Expense: 0.00
- Net Operating Income: 0.00
- Other Expense: 0.00
- Tax Year: 2024
Other Features
- Appliances: Built-In Oven, Cooktop, Dishwasher, Disposal, Electric Water Heater, Microwave, Range Hood, Refrigerator
- Association Name: Jessica Treadwell / Rudy Baustista
- Association Phone: 704-705-2190
- Country: US
- Interior Features: Ceiling Fans(s), Eat-in Kitchen, High Ceilings, In Wall Pest System, Kitchen/Family Room Combo, Living Room/Dining Room Combo, Open Floorplan, Primary Bedroom Main Floor, Solid Surface Counters, Solid Wood Cabinets, Split Bedroom, Thermostat, Walk-In Closet(s), Window Treatments
- Legal Description: LAUREATE PARK PHASE 4 98/122 LOT 95
- Levels: Two
- Area Major: 32827 - Orlando/Airport/Alafaya/Lake Nona
- Occupant Type: Owner
- Parcel Number: 36-24-30-4975-00-950
- View: Trees/Woods, Water
- Zoning Code: PD/AN
Similar Properties
Nearby Subdivisions
Enclave At Villagewalk
Fells Landing
Isles Of Lake Nona Phase 2
Laureate Park
Laureate Park Ph 01a
Laureate Park Ph 10
Laureate Park Ph 1b
Laureate Park Ph 1c
Laureate Park Ph 2 Prcl N3
Laureate Park Ph 2a
Laureate Park Ph 3a
Laureate Park Ph 4
Laureate Park Ph 5a
Laureate Park Ph 5b
Laureate Park Ph 5b 1st Amendm
Laureate Park Ph 7
Laureate Park Ph 8
Laureate Park Ph 9
Laureate Park Phase 8 9381 Lot
Laureate Park Prcl N3 Ph 2
Laureate Pk Pcl N3 Ph 2
Laurel Pointe
Laurel Pointe Ph 3
Laurent Park
Not On The List
Poitras East N7
Preserve At Laureate Park
Summerdale
Summerdale Park
The Preserve At Laureate Park
Villages Of Southport
Villages Southport Ph 01b
Villages Southport Ph 01c
Villages Southport Ph 01e
Villagewalk

- Christa L. Vivolo
- Tropic Shores Realty
- Office: 352.440.3552
- Mobile: 727.641.8349
- christa.vivolo@gmail.com



