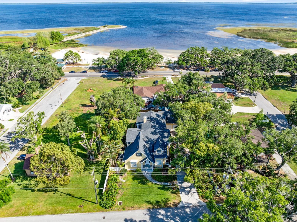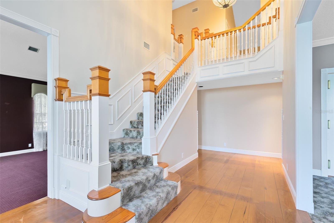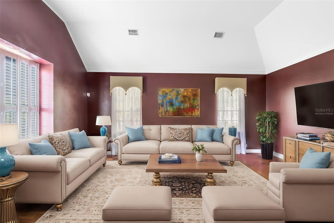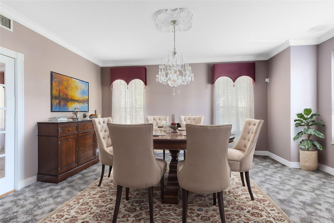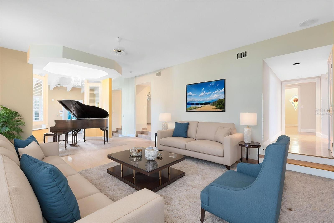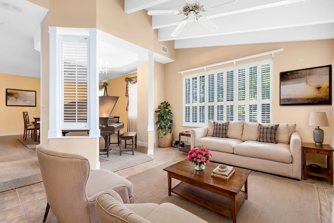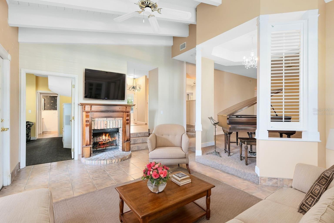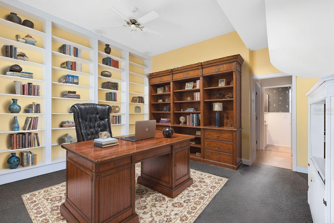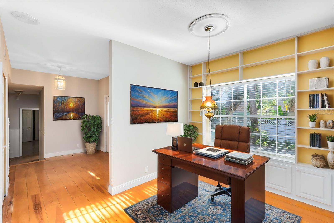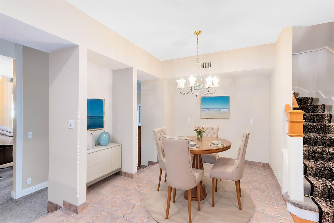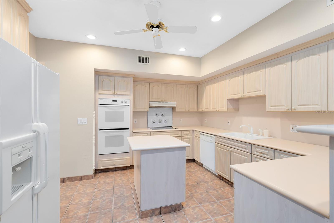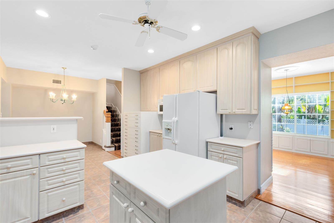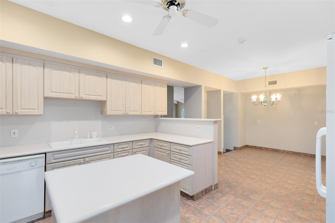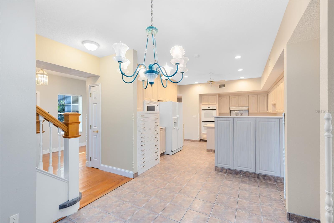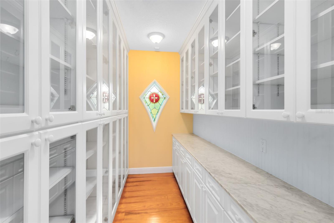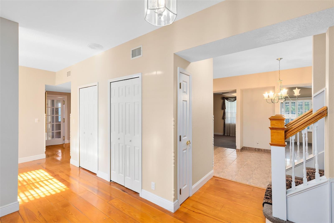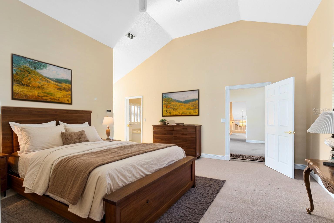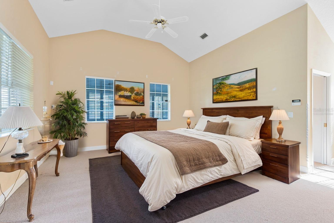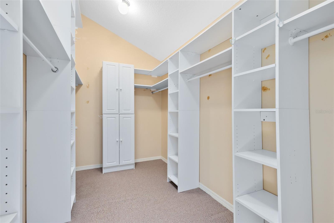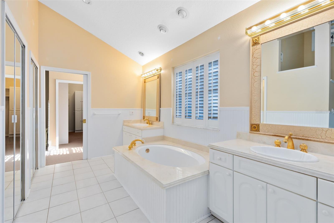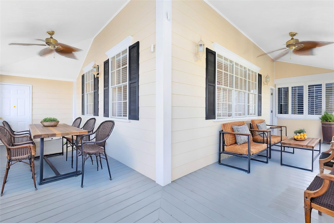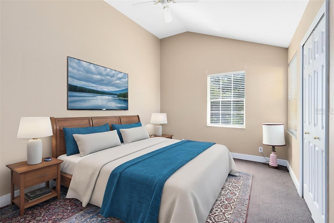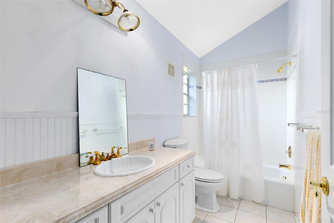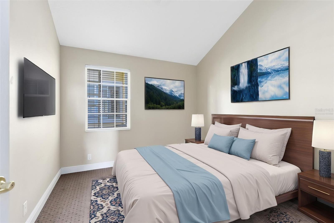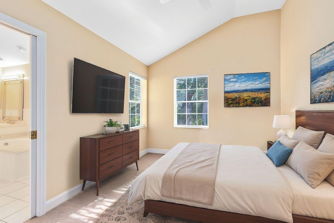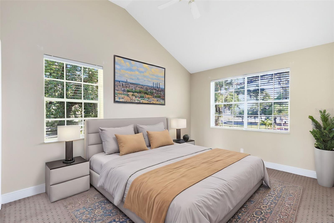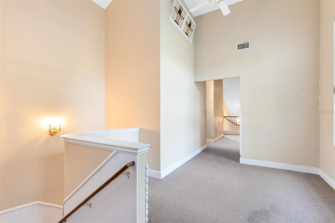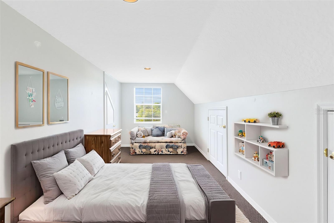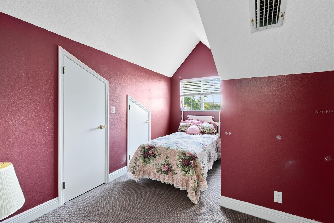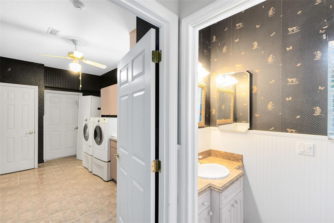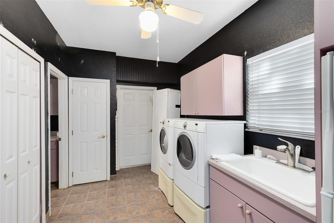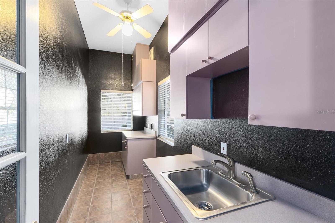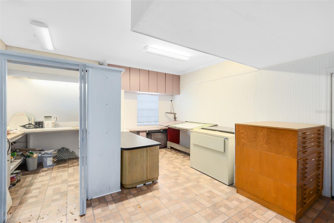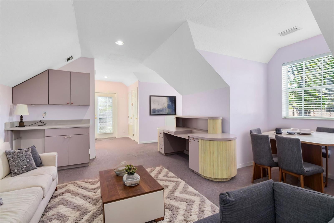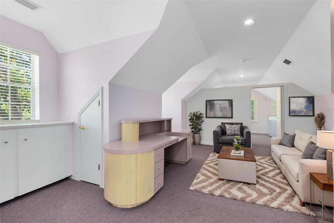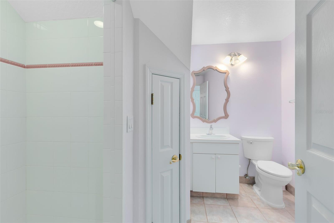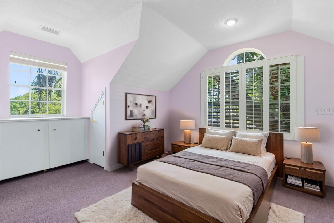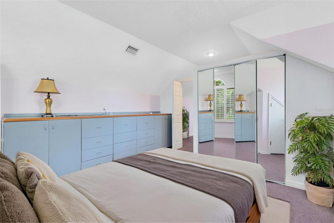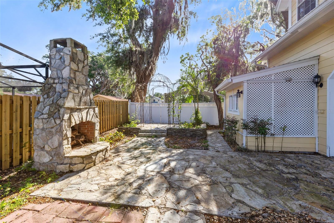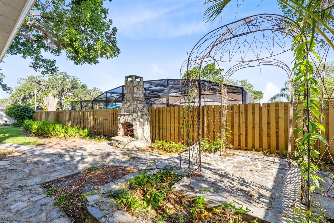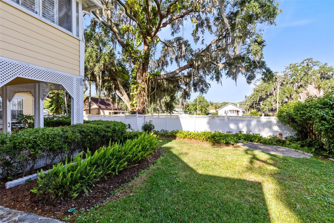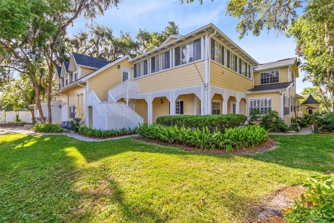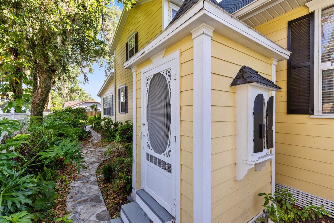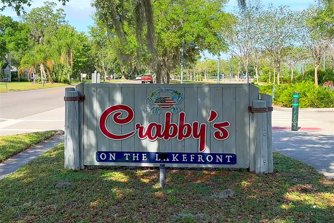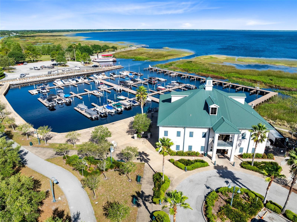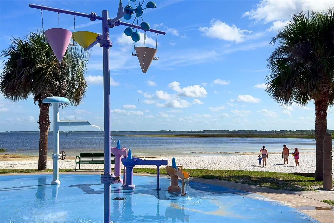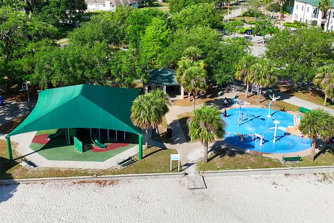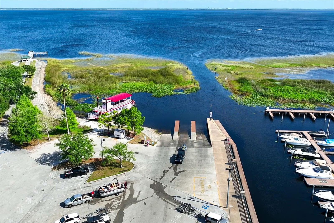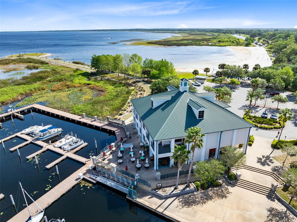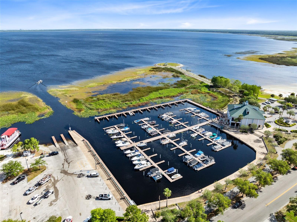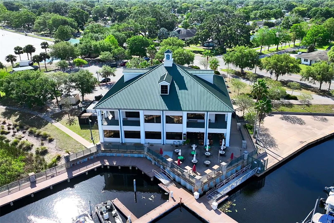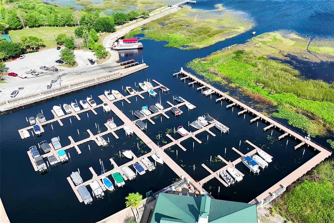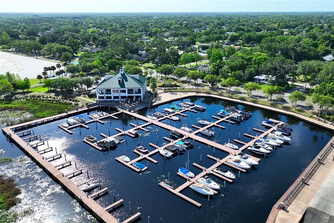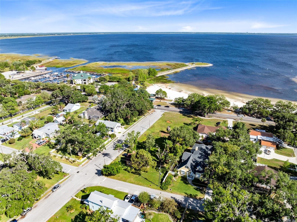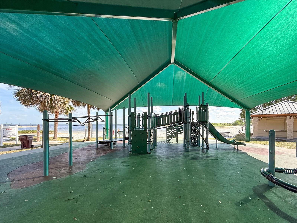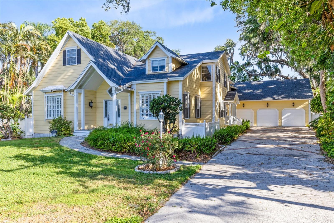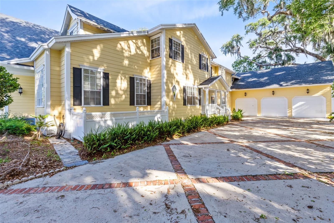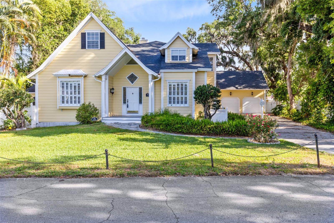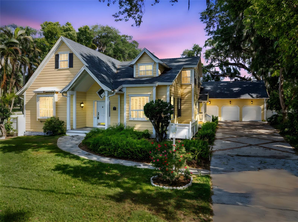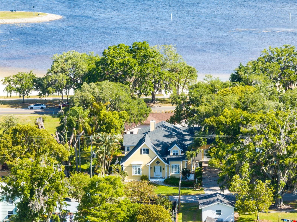910 Cypress Avenue, ST CLOUD, FL 34769
Property Photos
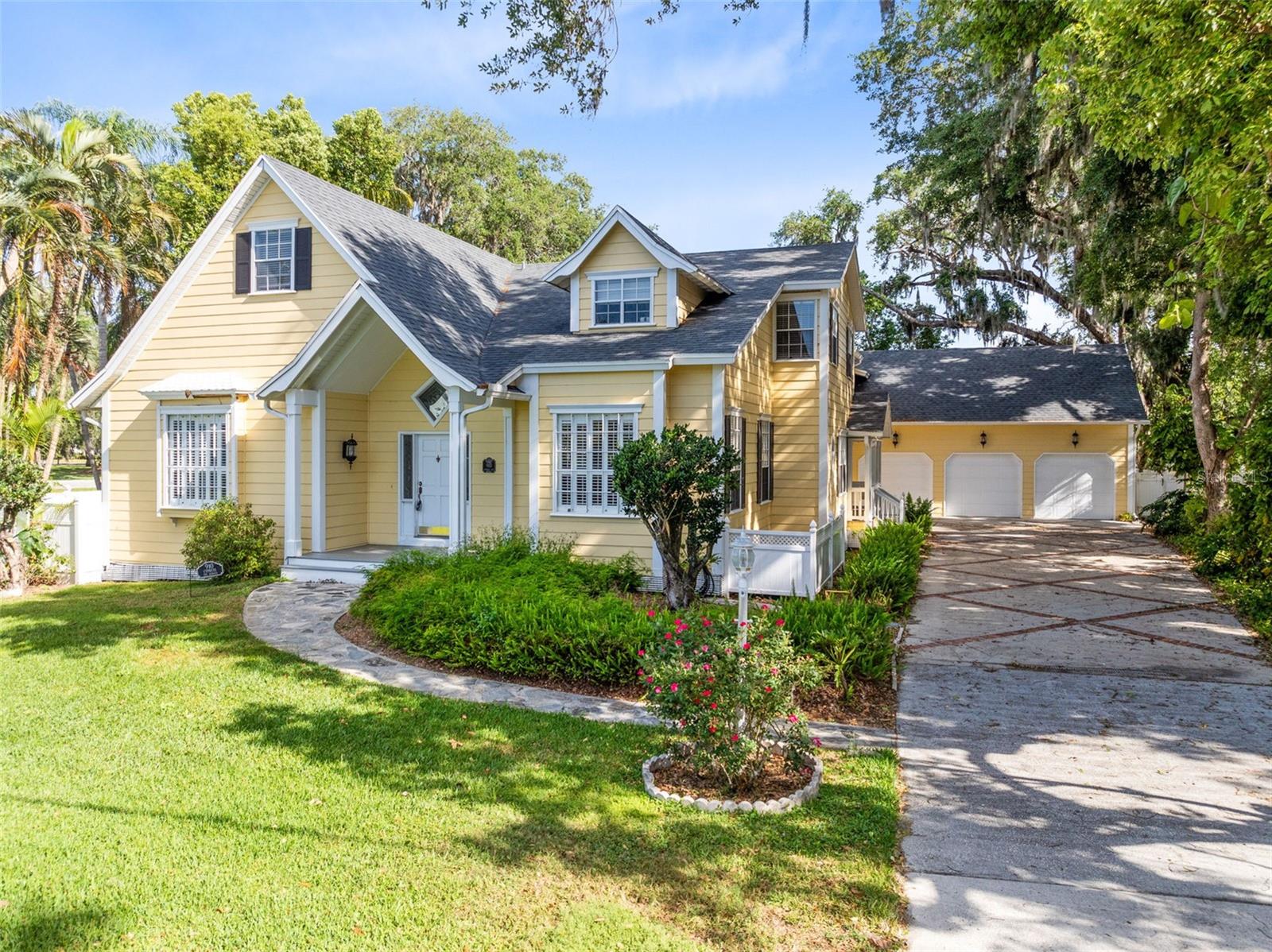
Would you like to sell your home before you purchase this one?
Priced at Only: $849,000
For more Information Call:
Address: 910 Cypress Avenue, ST CLOUD, FL 34769
Property Location and Similar Properties
- MLS#: O6299077 ( Residential )
- Street Address: 910 Cypress Avenue
- Viewed: 5
- Price: $849,000
- Price sqft: $129
- Waterfront: No
- Year Built: 1997
- Bldg sqft: 6597
- Bedrooms: 7
- Total Baths: 4
- Full Baths: 4
- Garage / Parking Spaces: 3
- Days On Market: 36
- Additional Information
- Geolocation: 28.2577 / -81.2795
- County: OSCEOLA
- City: ST CLOUD
- Zipcode: 34769
- Subdivision: Lake Front Add To Town Of St.
- Provided by: RE/MAX TOWN & COUNTRY REALTY
- Contact: Dominick Florio
- 407-695-2066

- DMCA Notice
-
DescriptionOne or more photo(s) has been virtually staged. Discover space, character, and flexibility in this unique 7 bedroom, 4 bathroom custom home. From the grand two story entry to the spacious layout, this property is designed for comfort, entertaining, and everyday livingwith thoughtful details throughout. It has been meticulously designed to maximize storage, with almost every inch of the house used for living space or storage. One of the standout features is the separate 1 bedroom, 1 bath apartment/in law suite, complete with its own living room and private entrance, as well as interior access through the enclosed sunroom connected to the primary suite. This flexible space is ideal for guests, extended family, or even creating a future rental opportunity, with the ability to build a kitchenette. The main home boasts a spacious and elegant floor plan with formal and casual living areas that include a formal living room, formal dining room, a cozy breakfast nook, and a large office or denperfect for working from home. The grand piano in the family room is also included in the sale, adding a touch of elegance to the space. The kitchen area is enhanced by a butlers pantry and plenty of room to entertain or prep for big gatherings. Retreat to the luxurious primary suite, which features a large walk in closet, dual vanities, a soaking tub, and a walk in shower. From the suite, step into your own enclosed sunroom with AC and plantation shutters, offering beautiful views of the lake beyond. Outdoors, the property continues to impress with a wood burning fireplace, open yard space with room for a chicken coop or kids play area, and a 3 car garage. One bay has been converted into a workshop or office space, but it can easily be returned to a full garage setup. A new roof was installed in 2021, providing added peace of mind. Located just one block from East Lake Tohopekaliga and Lakefront Park, youll enjoy quick access to the marina, splash pads, playgrounds, volleyball courts, boat slip rentals, and popular Crabbys on the Lakefront restaurant. And with no HOA, you have the freedom to truly make this property your own. Whether you're looking for space to spread out, room to entertain, or a flexible floor plan that adapts to your lifestyle, this custom home delivers it all. Schedule your private showing today and explore everything this remarkable home has to offer!
Payment Calculator
- Principal & Interest -
- Property Tax $
- Home Insurance $
- HOA Fees $
- Monthly -
For a Fast & FREE Mortgage Pre-Approval Apply Now
Apply Now
 Apply Now
Apply NowFeatures
Building and Construction
- Covered Spaces: 0.00
- Exterior Features: French Doors, Irrigation System, Rain Gutters, Sidewalk, Sprinkler Metered
- Flooring: Carpet, Tile, Wood
- Living Area: 5777.00
- Roof: Shingle
Land Information
- Lot Features: City Limits, Level, Sidewalk, Paved
Garage and Parking
- Garage Spaces: 3.00
- Open Parking Spaces: 0.00
- Parking Features: Garage Door Opener
Eco-Communities
- Water Source: Public
Utilities
- Carport Spaces: 0.00
- Cooling: Central Air
- Heating: Central, Electric
- Pets Allowed: Yes
- Sewer: Public Sewer
- Utilities: Cable Available, Electricity Available, Electricity Connected, Water Available, Water Connected
Finance and Tax Information
- Home Owners Association Fee: 0.00
- Insurance Expense: 0.00
- Net Operating Income: 0.00
- Other Expense: 0.00
- Tax Year: 2023
Other Features
- Appliances: Built-In Oven, Cooktop, Dishwasher, Disposal, Dryer, Electric Water Heater, Exhaust Fan, Microwave, Range Hood, Refrigerator, Washer
- Country: US
- Interior Features: Built-in Features, Ceiling Fans(s), Central Vaccum, Crown Molding, Eat-in Kitchen, High Ceilings, PrimaryBedroom Upstairs, Solid Wood Cabinets, Thermostat, Walk-In Closet(s), Window Treatments
- Legal Description: ST CLOUD BLVD LOTS PB B PG 061 S 1/2 LOT 49
- Levels: Multi/Split
- Area Major: 34769 - St Cloud (City of St Cloud)
- Occupant Type: Vacant
- Parcel Number: 01-26-30-0650-0001-0495
- Style: Cottage
- Zoning Code: SR1A
Nearby Subdivisions
Anthem Park Ph 1b
Anthem Park Ph 3a
Anthem Park Ph 3b
Bay Lake Estates
Benjamin Estates
Blackberry Creek
Blackberry Creek Unit 4
C W Doops
Canoe Creek Crossings
City Of St Cloud
King Oak Villas Ph 1 1st Add
Lake Front Add To Town Of St C
Lake Front Add To Town Of St.
Lake Front Addn
Lake View Park
Lakeview Village Ph 02
Lorraine Estates
Lorraine Estates Unit 2
M Yinglings C W Doops
Michigan Estates
Natchez Trace
Old Hickory Ph 3
Old Hickory Ph 4
Osceola Shores
Pine Chase Estates
Pine Lake Estates
Pinewood Gardens Pb 19 Pgs 1-7
Pinewood Gardens Pb 19 Pgs 17
Runnymede Shores
S L I C
S L & I C
Seminole Land Investment Co
Sky Lakes Ph 2 3
St Cloud
St Cloud 2nd Plat Town Of
St Cloud 2nd Town Of
Stevens Plantation
The Landings At Runnymede
The Waters At Center Lake Ranc
Town Center Villas
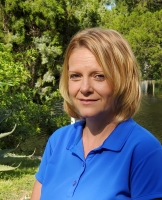
- Christa L. Vivolo
- Tropic Shores Realty
- Office: 352.440.3552
- Mobile: 727.641.8349
- christa.vivolo@gmail.com



