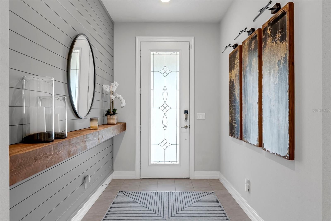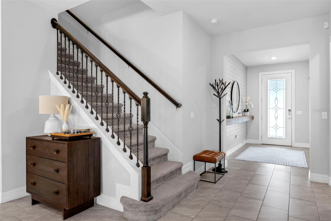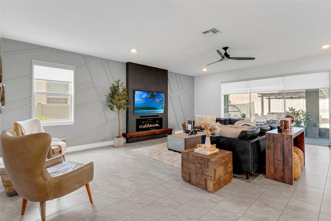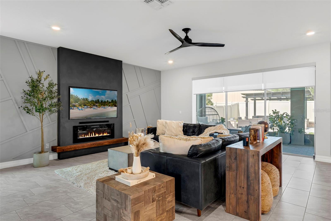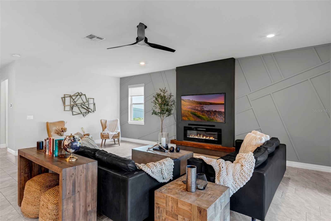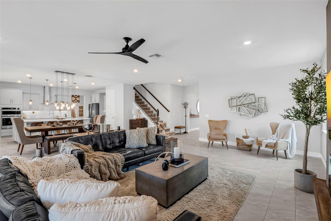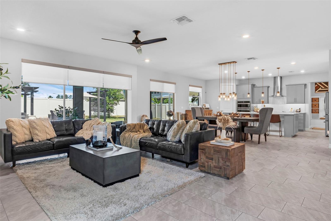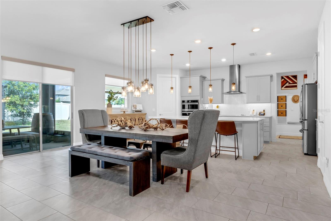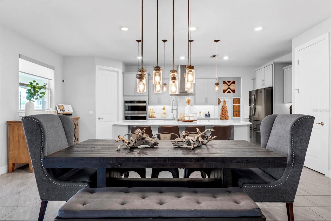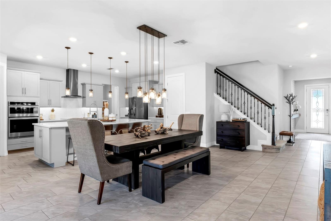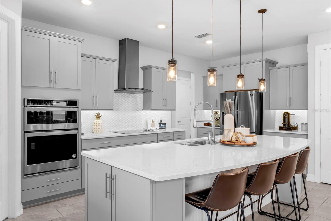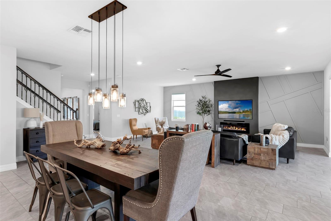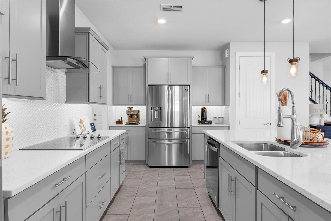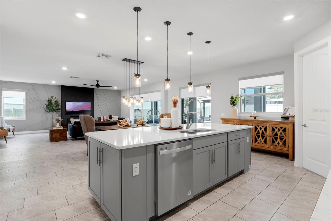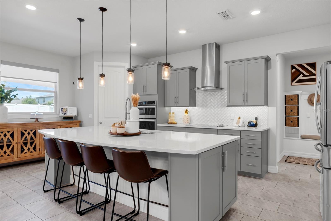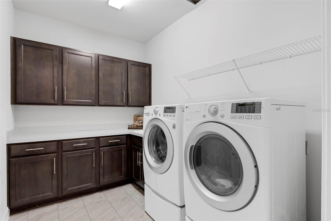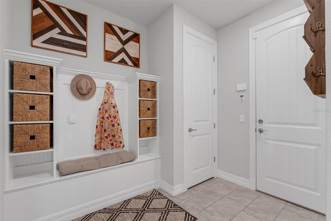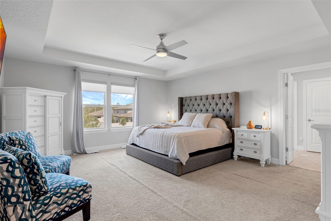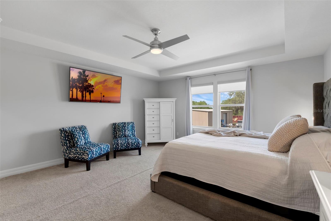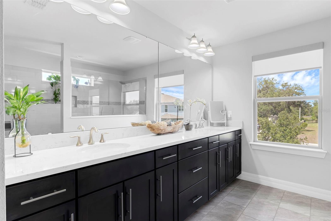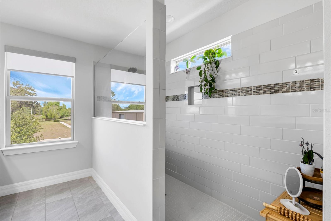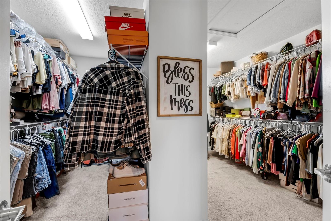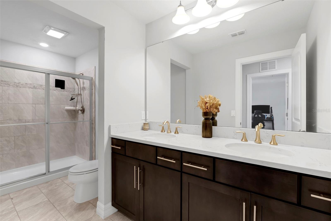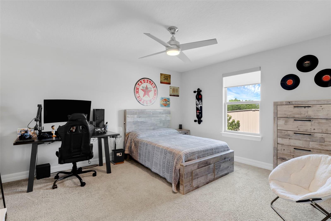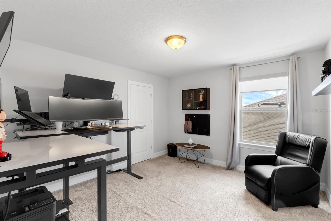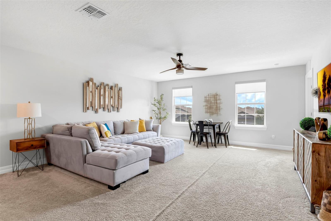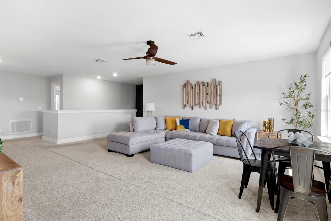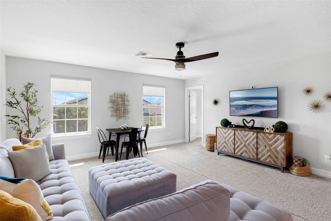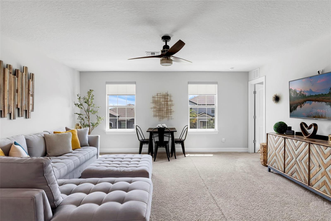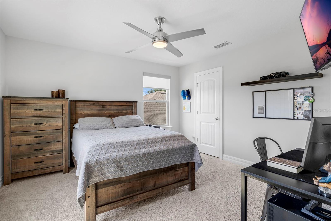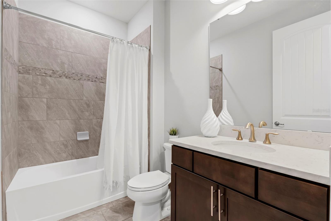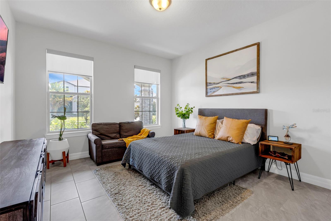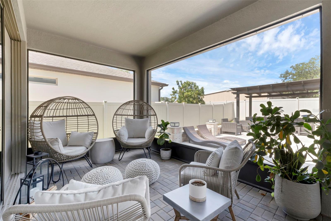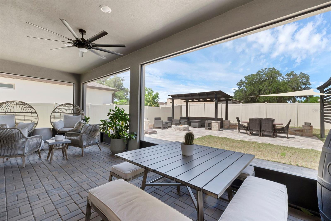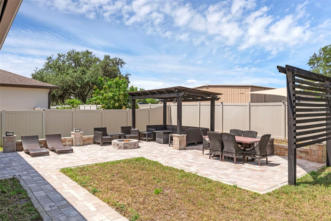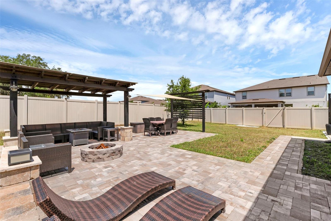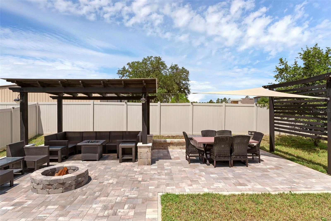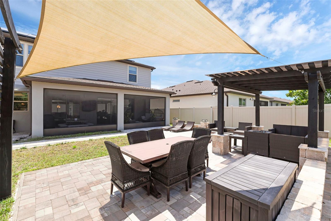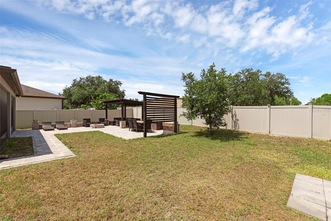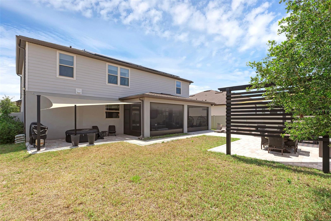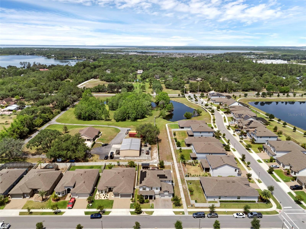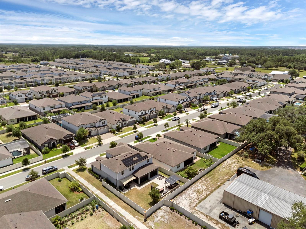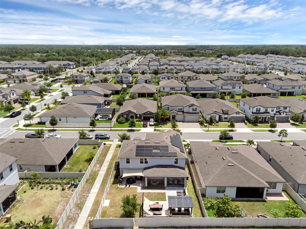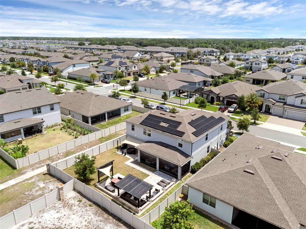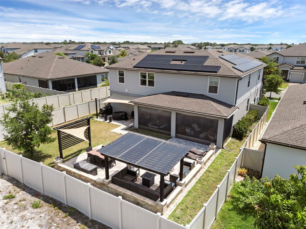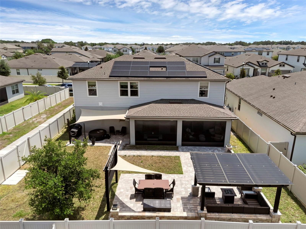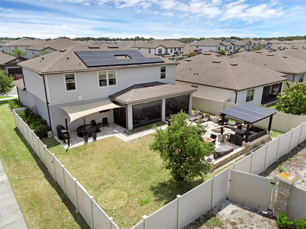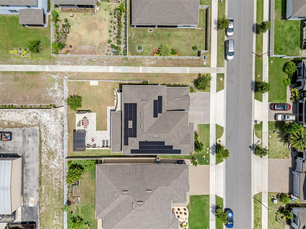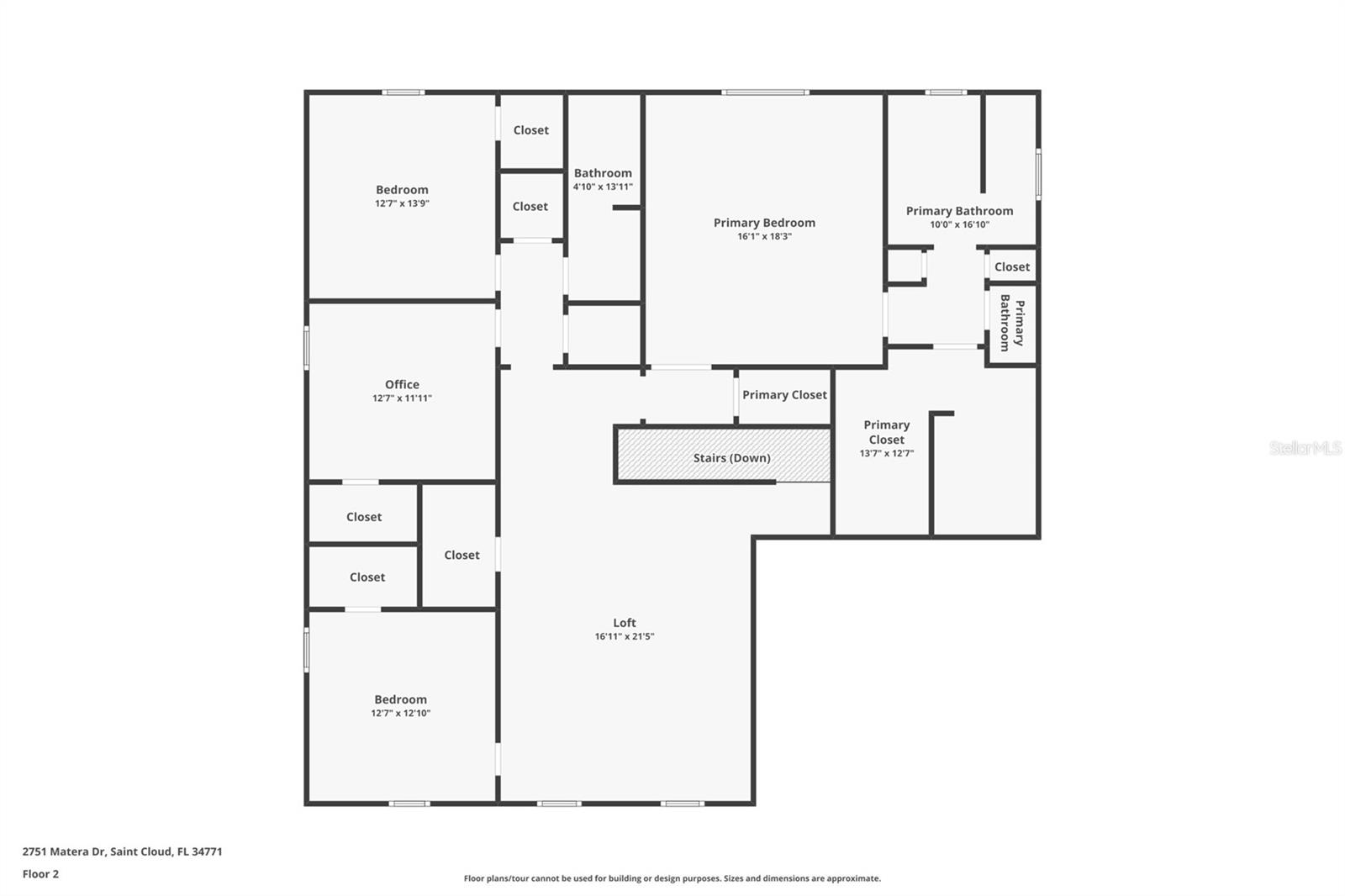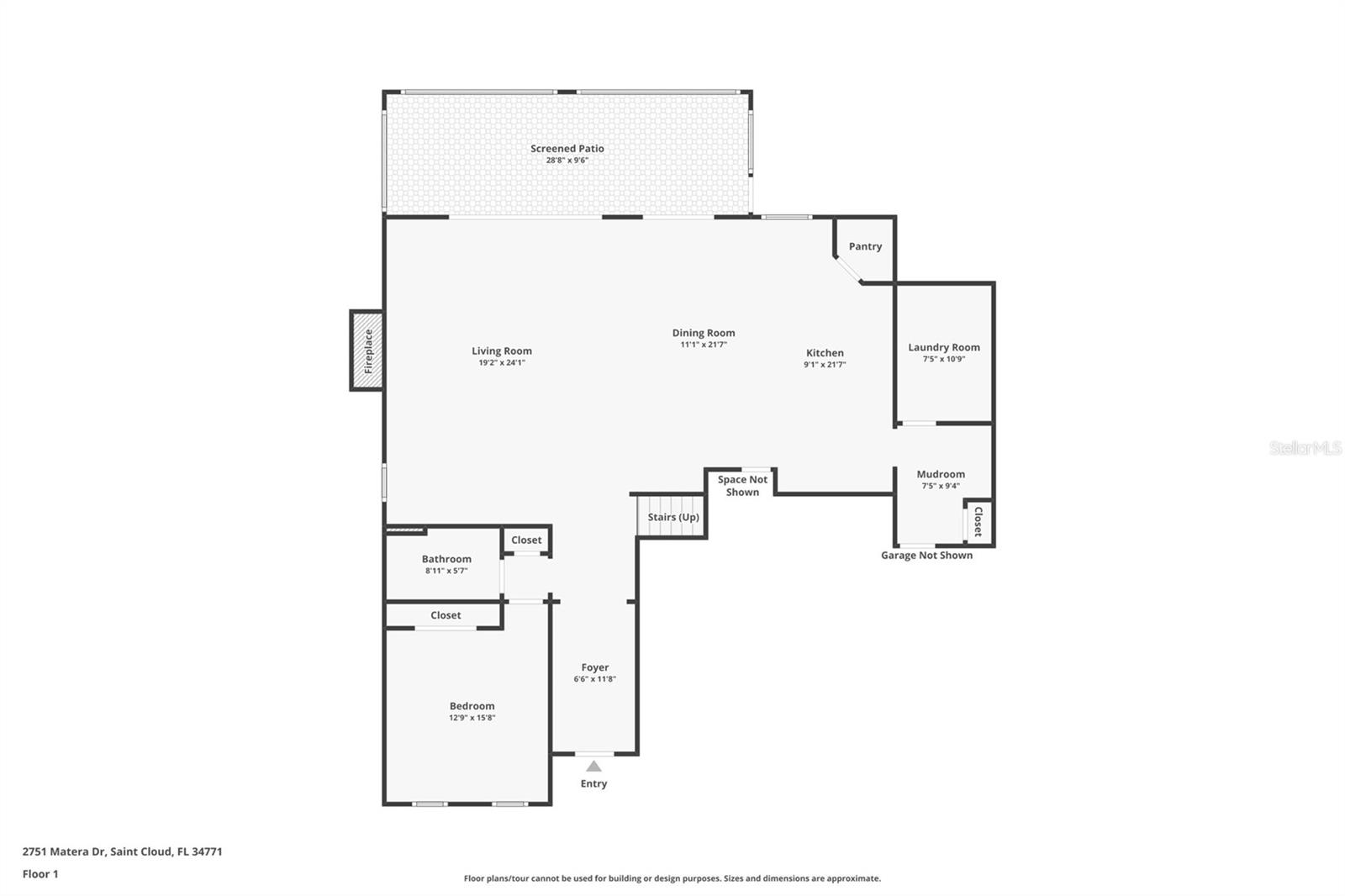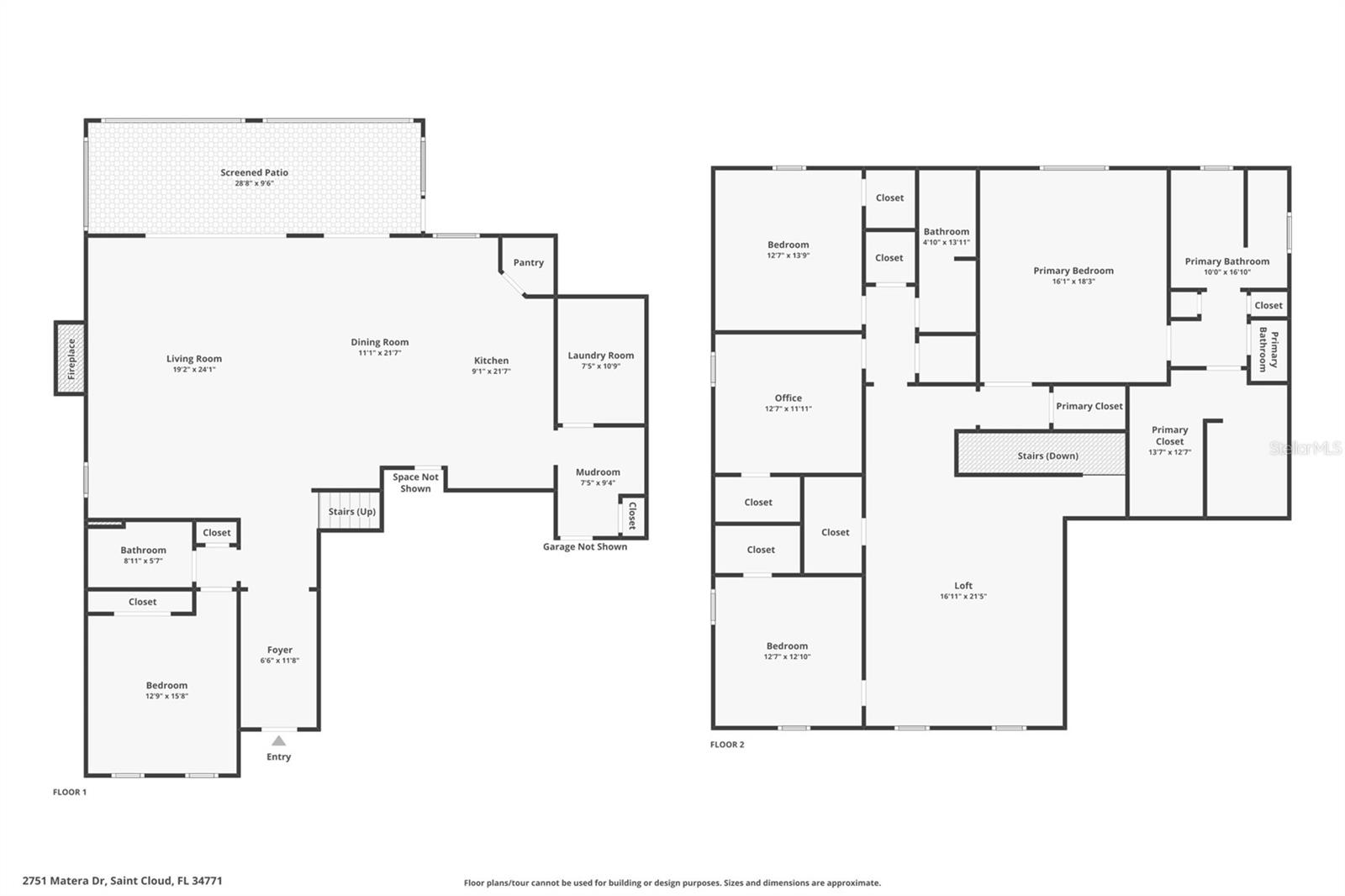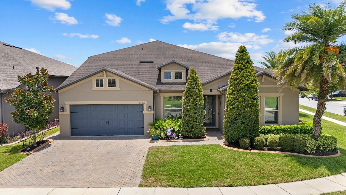2751 Matera Drive, ST CLOUD, FL 34771
Property Photos
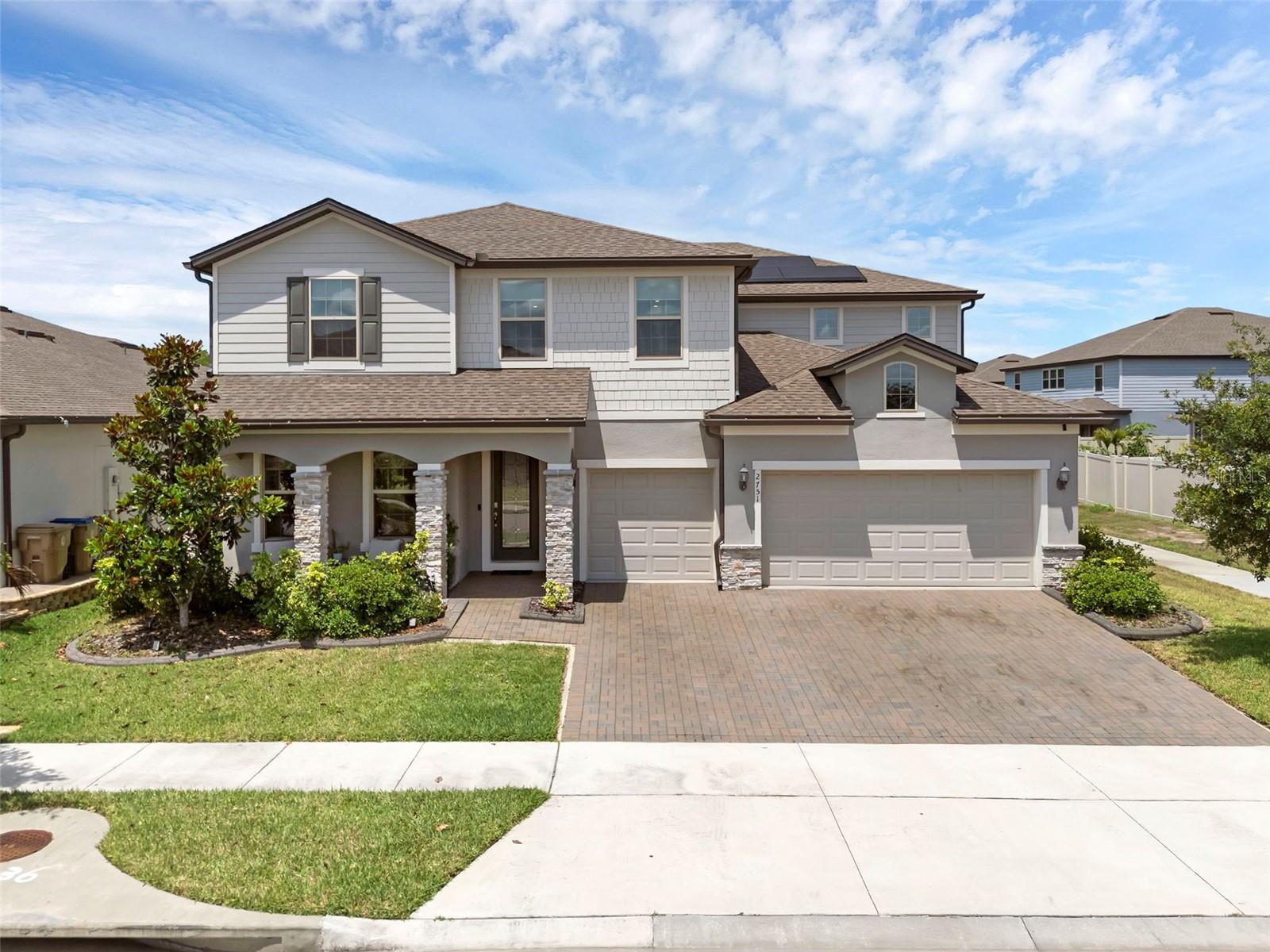
Would you like to sell your home before you purchase this one?
Priced at Only: $800,000
For more Information Call:
Address: 2751 Matera Drive, ST CLOUD, FL 34771
Property Location and Similar Properties
- MLS#: O6302169 ( Residential )
- Street Address: 2751 Matera Drive
- Viewed: 49
- Price: $800,000
- Price sqft: $163
- Waterfront: No
- Year Built: 2020
- Bldg sqft: 4896
- Bedrooms: 5
- Total Baths: 3
- Full Baths: 3
- Garage / Parking Spaces: 3
- Days On Market: 71
- Additional Information
- Geolocation: 28.3292 / -81.217
- County: OSCEOLA
- City: ST CLOUD
- Zipcode: 34771
- Subdivision: Split Oak Estates
- Elementary School: VOYAGER K
- Middle School: VOYAGER K
- High School: Tohopekaliga
- Provided by: EXP REALTY LLC
- Contact: Kevin Kendrick
- 888-883-8509

- DMCA Notice
-
DescriptionPAID OFF TELSA SOLAR PANELS and BATTERY WALL!! Stunning 5 bedroom, 3 bathroom, two story home in Split Oak Estates! This home offers 3,746 sq ft of beautifully designed living space on a 7,841 sq ft lot. Built in 2020, this model like home has been beautifully maintained and showcases a level of care that truly sets it apart. Every room reflects a sense of refinement, with well thought out touches that elevate both form and function. From the moment you arrive, you're welcomed by a covered open front porch and a bright, inviting foyer adorned with timeless shiplap accentssetting the tone for the warmth and sophistication found throughout. The open concept layout flows seamlessly into a spacious living areaperfect for entertaining guests or relaxing by the newly installed (2024) fireplace. The heart of the home is the gourmet kitchen, featuring quartz countertops, a striking herringbone backsplash, custom cabinetry, stainless steel appliances, a custom range hood, and an oversized island with bar seating and pendant lighting. A generous pantry ensures plenty of storage, while ceramic tile flooring on the first level adds both durability and a touch of elegance. The main level also offers a guest bedroom, a well appointed laundry room with ample cabinetry, and a convenient mudroom for coats and bags. Upstairs, the primary suite is a serene retreat, featuring tray ceilings, a spacious walk in closet, and a luxurious en suite bathroom with double vanities, quartz countertops, and an oversized walk in shower. The second floor also includes two more bedrooms, a second full bathroom with quartz double vanity and shower, and a flexible loft space ideal for a media room, office, or play area. A fourth upstairs bedroom and third full bathroom with tub/shower combo and quartz counters complete the upper level. You will love the well spaced bedrooms, which offer comfort and functionality. Step outside into your private backyard oasis, where sliders lead to an enclosed, covered, and paved lanai. The fully fenced yard features a pergola, shaded outdoor dining area, and a firepitperfect for gathering with friends or unwinding under the stars. Additional highlights include a 3 car garage, paved driveway, and block/stucco construction, along with energy saving solar panels. This home is nestled in a vibrant community offering amenities such as a pool, playground, and walking paths, and is conveniently close to Lake Nonas Medical City, top rated schools, shopping, and diningnot to mention a short drive to the beach and world famous theme parks. With its tasteful design, meticulous upkeep, and elegant atmosphere, this is more than just a houseits a place youll love to call home.
Payment Calculator
- Principal & Interest -
- Property Tax $
- Home Insurance $
- HOA Fees $
- Monthly -
For a Fast & FREE Mortgage Pre-Approval Apply Now
Apply Now
 Apply Now
Apply NowFeatures
Building and Construction
- Covered Spaces: 0.00
- Exterior Features: Rain Gutters, Sidewalk
- Flooring: Carpet, Tile
- Living Area: 3746.00
- Roof: Shingle
Property Information
- Property Condition: Completed
School Information
- High School: Tohopekaliga High School
- Middle School: VOYAGER K-8
- School Elementary: VOYAGER K-8
Garage and Parking
- Garage Spaces: 3.00
- Open Parking Spaces: 0.00
Eco-Communities
- Water Source: Public
Utilities
- Carport Spaces: 0.00
- Cooling: Central Air
- Heating: Central
- Pets Allowed: Cats OK, Dogs OK, Yes
- Sewer: Public Sewer
- Utilities: BB/HS Internet Available, Electricity Connected, Public, Sewer Connected, Water Connected
Amenities
- Association Amenities: Park, Playground, Pool
Finance and Tax Information
- Home Owners Association Fee Includes: Common Area Taxes, Pool, Insurance
- Home Owners Association Fee: 140.00
- Insurance Expense: 0.00
- Net Operating Income: 0.00
- Other Expense: 0.00
- Tax Year: 2024
Other Features
- Appliances: Dishwasher, Range Hood, Refrigerator
- Association Name: Edison Association Management
- Association Phone: 407-317-5252
- Country: US
- Furnished: Unfurnished
- Interior Features: Ceiling Fans(s), Eat-in Kitchen, Open Floorplan
- Legal Description: SPLIT OAK ESTATES PH 2 PB 28 PGS 3-4 LOT 66
- Levels: Two
- Area Major: 34771 - St Cloud (Magnolia Square)
- Occupant Type: Owner
- Parcel Number: 09-25-31-5022-0001-0660
- Possession: Close Of Escrow
- Style: Contemporary
- Views: 49
- Zoning Code: LDR
Similar Properties
Nearby Subdivisions
Acreage & Unrec
Alcorns Lakebreeze
Alligator Lake View
Amelia Groves
Amelia Groves Ph 1
Ashley Oaks
Ashley Oaks 2
Ashton Park
Ashton Place
Ashton Place Ph2
Avellino
Barker Tracts Unrec
Barrington
Bay Lake Estates
Bay Lake Ranch
Bay Lake Ranch Unit 2
Bay Lake Ranch Unit 3
Blackstone
Brack Ranch
Brack Ranch Ph 1
Breezy Pines
Bridge Pointe
Bridgewalk
Bridgewalk 40s
Bridgewalk Ph 1a
Canopy Walk Ph 1
Center Lake On The Park
Center Lake Ranch
Chisholm Estates
Country Meadow West
Country Meadow West Unit 1
Countryside
Cypress Creek Ranches
Del Webb Sunbridge
Del Webb Sunbridge Ph 1
Del Webb Sunbridge Ph 1c
Del Webb Sunbridge Ph 1d
Del Webb Sunbridge Ph 1e
Del Webb Sunbridge Ph 2a
East Lake Cove
East Lake Cove Ph 1
East Lake Cove Ph 2
East Lake Park Ph 3-5
East Lake Park Ph 35
Ellington Place
Esplanade At Center Lake Ranch
Estates Of Westerly
Florida Agricultural Co
Gardens At Lancaster Park
Glenwood Ph 2
Glenwoodph 1
Hammock Pointe
Hanover Reserve Rep
Hanover Square
Harmony Central Ph 1
Lake Ajay Village
Lakeshore At Narcoossee Ph 1
Lancaster Park East Ph 2
Lancaster Park East Ph 3 4
Live Oak Estates
Live Oak Lake Ph 1
Live Oak Lake Ph 2
Live Oak Lake Ph 3
Mill Stream Estates
Millers Grove 1
Narcoossee The Town Of
New Eden On Lakes
New Eden On The Lakes
New Eden On The Lakes Unit A
New Eden On The Lakes Units 11
New Eden Ph 1
Nova Grove
Oak Shore Estates
Oaktree Pointe Villas
Oakwood Shores
Pine Glen
Pine Glen Ph 4
Pine Grove Estates
Pine Grove Estates Unit 1
Pine Grove Park
Prairie Oaks
Preserve At Turtle Creek Ph 1
Preserve At Turtle Creek Ph 3
Preserve At Turtle Creek Ph 5
Preserveturtle Crk Ph 5
Preston Cove Ph 1 2
Preston Cove Ph 1 & 2
Rummell Downs Rep 1
Runneymede Ranchlands
Runnymede North Half Town Of
Runnymede Ranchlands
Serenity Reserve
Shelter Cove
Siena Reserve Ph 2a & 2b
Siena Reserve Ph 2c
Silver Spgs
Silver Springs
Smithson Village
Sola Vista
Split Oak Estates
Split Oak Estates Ph 2
Split Oak Reserve
Split Oak Reserve Ph 2
Starline Estates
Starline Estates Unit 2
Stonewood Estates
Summerly
Summerly Ph 2
Summerly Ph 3
Sunbrooke
Sunbrooke Ph 1
Sunbrooke Ph 2
Sunbrooke Ph 5
Suncrest
Sunset Grove Ph 1
Sunset Groves Ph 2
Terra Vista
Terra Vista Pb 23 Pg 15 Lot 64
The Crossings
The Crossings Ph 1
The Crossings Ph 2
The Landings At Live Oak
The Waters At Center Lake Ranc
Thompson Grove
Tops Terrace
Trinity Place Ph 1
Trinity Place Ph 2
Turtle Creek Ph 1a
Turtle Creek Ph 1b
Tyson Reserve
Underwood Estates
Weslyn Park
Weslyn Park In Sunbridge
Weslyn Park Ph 1
Weslyn Park Ph 2
Whip O Will Hill
Wiregrass Ph 1
Wiregrass Ph 2
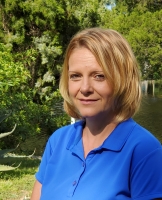
- Christa L. Vivolo
- Tropic Shores Realty
- Office: 352.440.3552
- Mobile: 727.641.8349
- christa.vivolo@gmail.com



