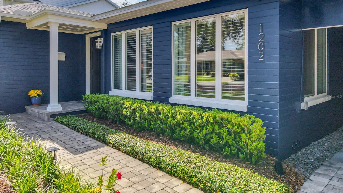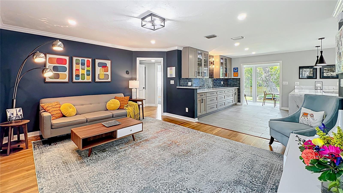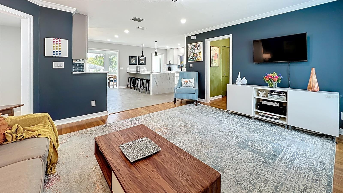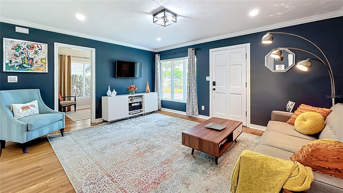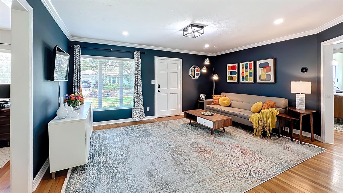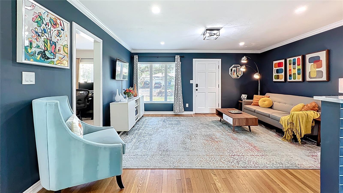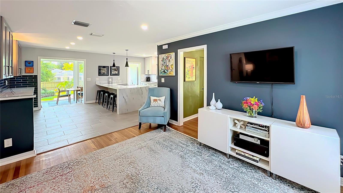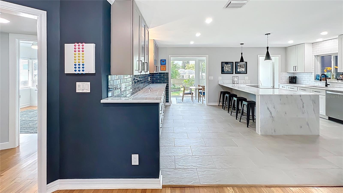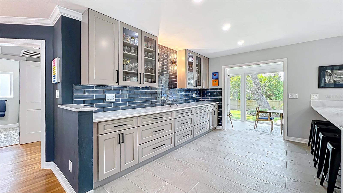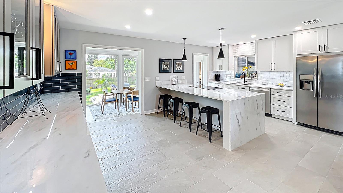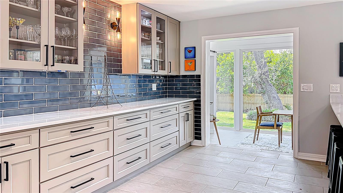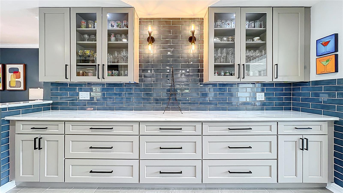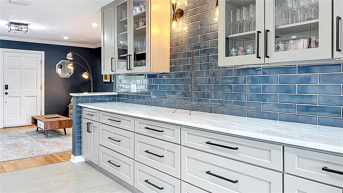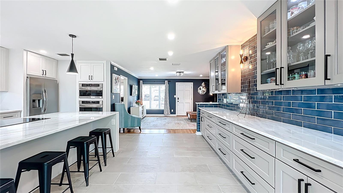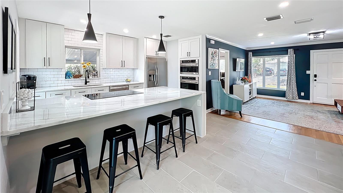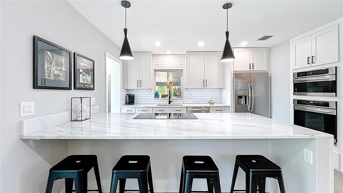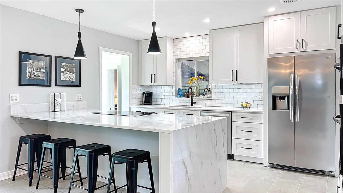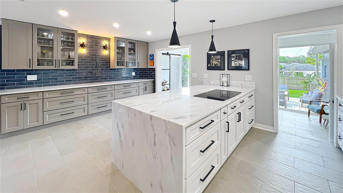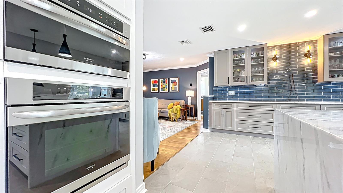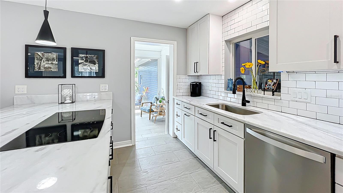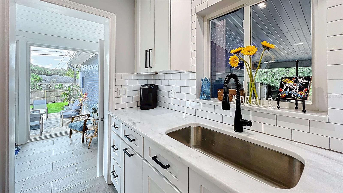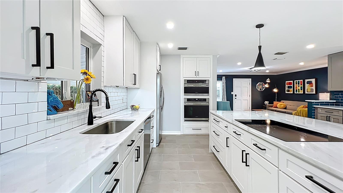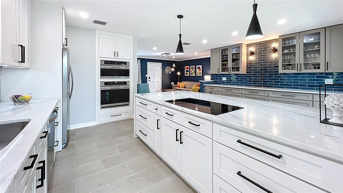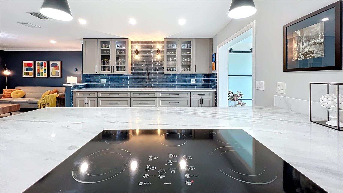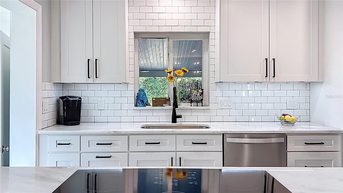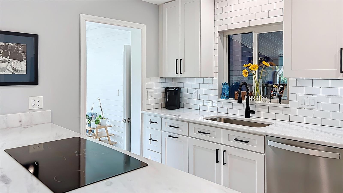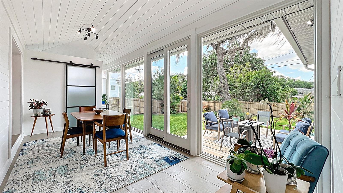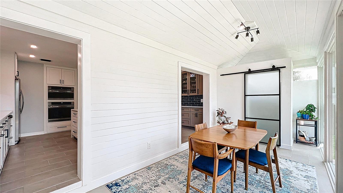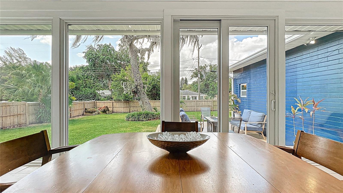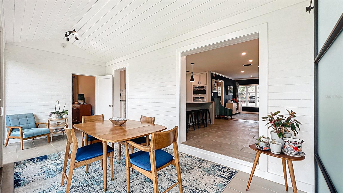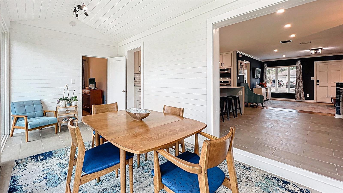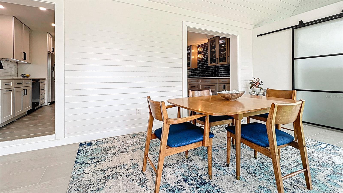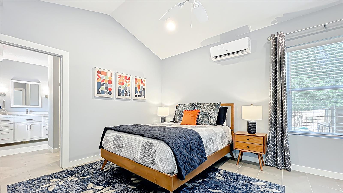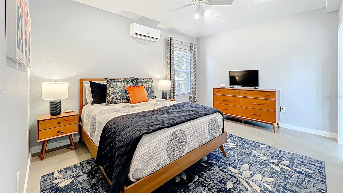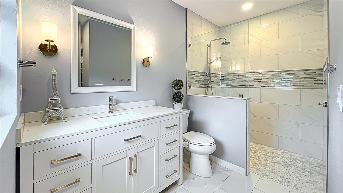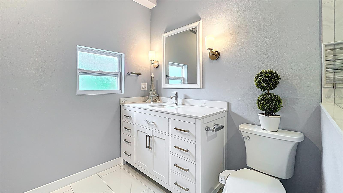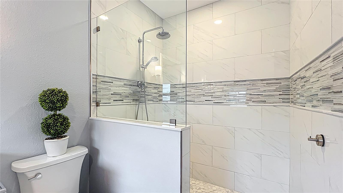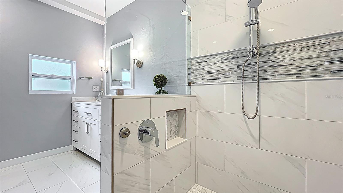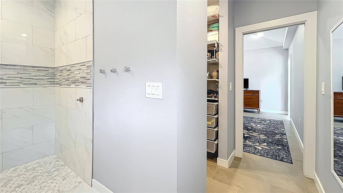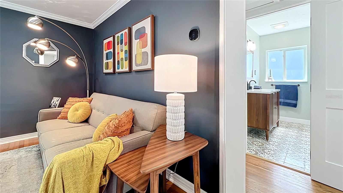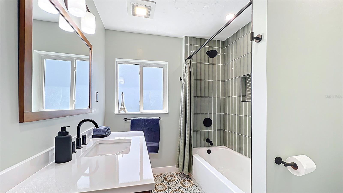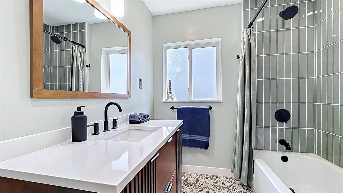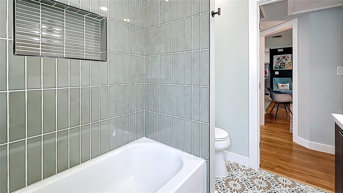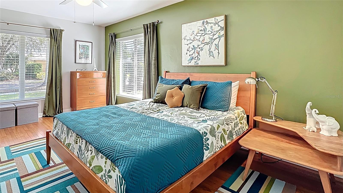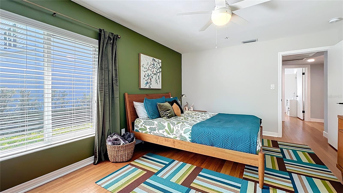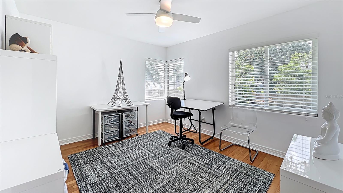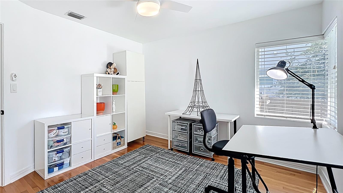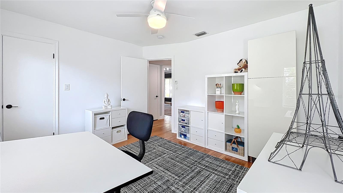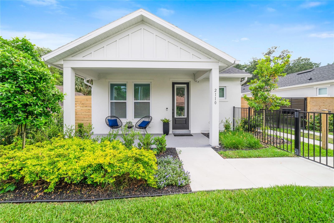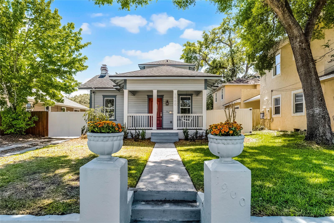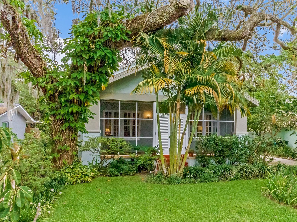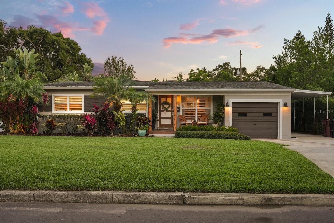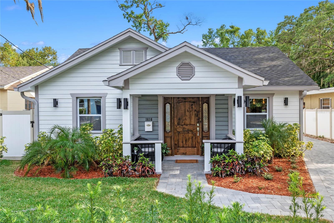1202 Chichester Street, ORLANDO, FL 32803
Property Photos
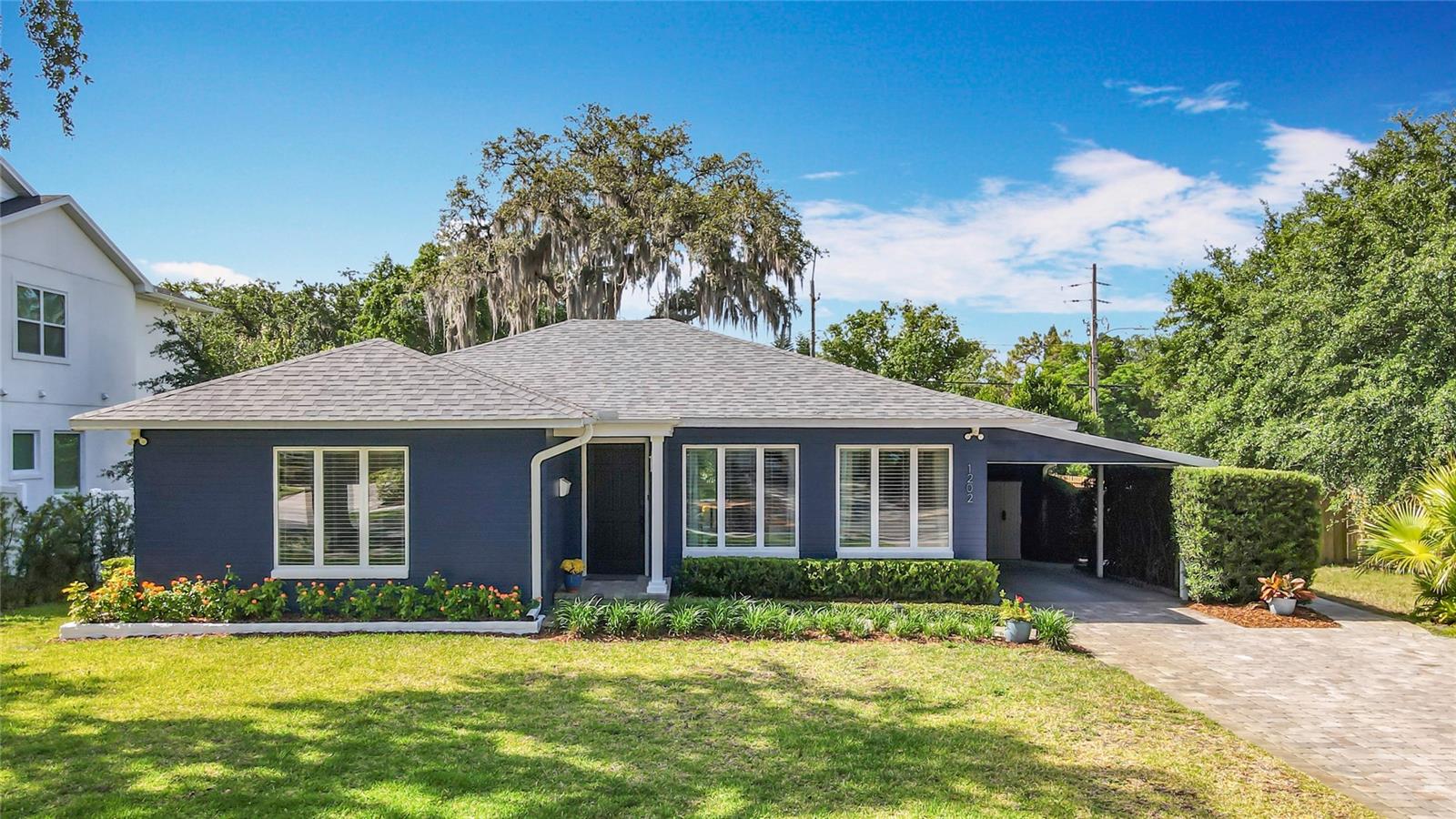
Would you like to sell your home before you purchase this one?
Priced at Only: $774,950
For more Information Call:
Address: 1202 Chichester Street, ORLANDO, FL 32803
Property Location and Similar Properties
- MLS#: O6303779 ( Residential )
- Street Address: 1202 Chichester Street
- Viewed: 16
- Price: $774,950
- Price sqft: $373
- Waterfront: No
- Year Built: 1949
- Bldg sqft: 2076
- Bedrooms: 3
- Total Baths: 2
- Full Baths: 2
- Garage / Parking Spaces: 1
- Days On Market: 16
- Additional Information
- Geolocation: 28.5807 / -81.3641
- County: ORANGE
- City: ORLANDO
- Zipcode: 32803
- Subdivision: Beverly Shores
- Elementary School: Audubon Park K
- Middle School: Audubon Park K
- High School: Edgewater
- Provided by: FLORIDA ONE REAL ESTATE LLC
- Contact: Anthony Consalvo
- 407-599-7070

- DMCA Notice
-
DescriptionIn the highly sought Beverly Shores neighborhood of Orlando, this 3 bedroom, 2 bathroom home offers 1,787 square feet of living space with a bright, airy, open concept living room, eat in kitchen, and dining room. The primary suite is in a wing, separate from the other bedrooms, ideal for privacy and serenity. The living room, with original hardwood floors, flows seamlessly into the spacious kitchen, with its central peninsula and glass ceramic cooktop, white granite countertops, subway tile backsplashes, built in GE Profile and Frigidaire stainless steel appliances, a stainless steel single basin sink, and plenty of cabinetry for all of your cooking tools and serving pieces. A few steps beyond the kitchen, you will find the cathedral ceilinged dining room that delivers immersive views of the back garden through a wall of floor to ceiling windows. From the dining room, you access the primary bedroom suite wing. The spacious primary bedroom with a cathedral ceiling leads you past the walk in closet to the primary bathroom with its marble topped vanity and a ceramic tiled Italian style walk in shower. On the opposite side of the house, near the living room, are two spacious bedrooms and a full bathroom. Additionally, there is an office that could serve numerous other uses, including functioning as a fourth bedroom. The laundry room, cleverly tucked away, is next to the dining room. The back garden features a large elevated wooden deck ideal for entertaining, mature landscaping, and a storage shed. This property benefits from generous back and side yards, providing plenty of space for a swimming pool or an addition. In front of the home, you'll find a carefully manicured garden, the covered one car carport, and the brick paved driveway, walkway, and porch. This home offers comfort and convenience, just minutes from I 4, the Orlando Museum of Art, Orlando Science Center, Lock Haven Park, Orlando Shakespeare Theater, and other entertainment venues, including dining, shopping, grocery stores, and more. Downtown Orlando and downtown Winter Park are both within a ten minute drive.
Payment Calculator
- Principal & Interest -
- Property Tax $
- Home Insurance $
- HOA Fees $
- Monthly -
For a Fast & FREE Mortgage Pre-Approval Apply Now
Apply Now
 Apply Now
Apply NowFeatures
Building and Construction
- Covered Spaces: 0.00
- Exterior Features: Sidewalk, Sliding Doors
- Fencing: Fenced
- Flooring: Ceramic Tile, Wood
- Living Area: 1787.00
- Roof: Shingle
Property Information
- Property Condition: Completed
Land Information
- Lot Features: Corner Lot, City Limits, Sidewalk, Paved
School Information
- High School: Edgewater High
- Middle School: Audubon Park K-8
- School Elementary: Audubon Park K8
Garage and Parking
- Garage Spaces: 0.00
- Open Parking Spaces: 0.00
- Parking Features: Driveway, On Street
Eco-Communities
- Water Source: Public
Utilities
- Carport Spaces: 1.00
- Cooling: Central Air, Ductless
- Heating: Central
- Pets Allowed: Yes
- Sewer: Public Sewer
- Utilities: Cable Connected, Electricity Connected, Natural Gas Connected, Sewer Connected, Sprinkler Well, Water Connected
Finance and Tax Information
- Home Owners Association Fee: 0.00
- Insurance Expense: 0.00
- Net Operating Income: 0.00
- Other Expense: 0.00
- Tax Year: 2024
Other Features
- Appliances: Built-In Oven, Cooktop, Dishwasher, Disposal, Gas Water Heater, Microwave, Refrigerator, Tankless Water Heater
- Country: US
- Furnished: Unfurnished
- Interior Features: Cathedral Ceiling(s), Ceiling Fans(s), Crown Molding, Eat-in Kitchen, Kitchen/Family Room Combo, Open Floorplan, Primary Bedroom Main Floor, Split Bedroom, Stone Counters, Thermostat
- Legal Description: BEVERLY SHORES Q/44 LOT 1 & W1/2 LOT 2 BLK 33
- Levels: One
- Area Major: 32803 - Orlando/Colonial Town
- Occupant Type: Owner
- Parcel Number: 13-22-29-0668-33-010
- Possession: Close Of Escrow
- Style: Florida
- Views: 16
- Zoning Code: R-1AA/T
Similar Properties
Nearby Subdivisions
Alleman Sub
Altaloma Heights
Amelia Grove
Ardmore Terrace 1st Add
Baldwin Cove
Batey Charles C Resub
Beeman Park
Beverly Shores
Brookshire
Chase Rep
Colonial Gardens Rep
Colonial Grove Estates
Colonial Manor
Colonialtown North
Cottage Way
Crystal Lake Terr
Crystal Lake Terrace
E E Hardys Sub
East View Park
Eola Heights
Eola Park Heights
F E Taylors Sub
Ferguson John Maxwell Sub
Ghio Terrace Sec 01
Grove Lane Sub
H H Dickson Sub
Hampton Park 4418
Hardings Revision
Highpoint
Jamajo
Lake Arnold Reserve
Lake Barton Shores
Lake Highland Heights
Lake Oaks
Lake Sue Park
Lakeshore Sub
Leland Heights
Mayfair Sub
Mayflower
Merritt Park
N L Mills Add
Nathans Rev Sub
North Park
Orlando Highlands
Orwin Manor
Orwin Manor Stratford Sec
Overstreet Oak Hill Sub
Park Lake
Park Lake Sub
Park Lake Towers
Phillips Rep 01 Lakewood
Pinecrest Add
Plaza Terrace
Ponce De Leon
Primrose Park
Renae Terrace
Renlee Terrace
Robinson Norman Amd
Rolando Estates
Rosarden Rep
Seminole Park
Ways Add
Zennbrookshire
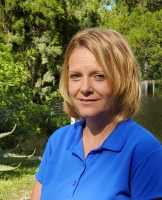
- Christa L. Vivolo
- Tropic Shores Realty
- Office: 352.440.3552
- Mobile: 727.641.8349
- christa.vivolo@gmail.com



