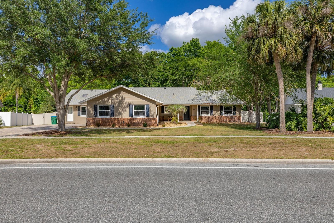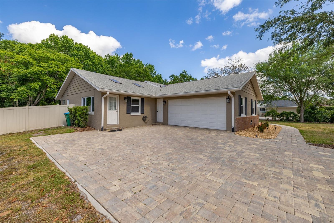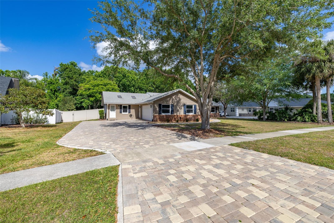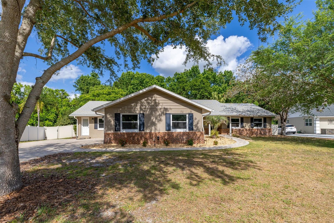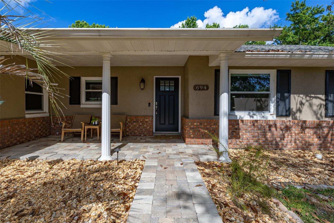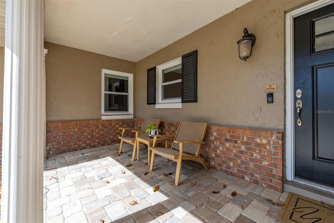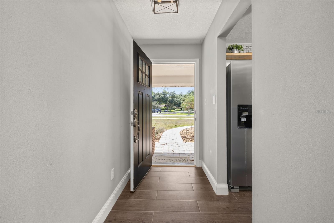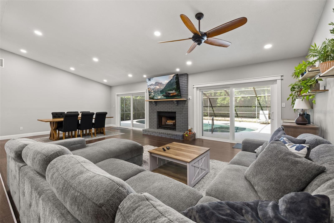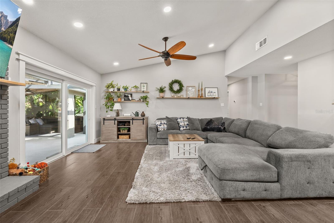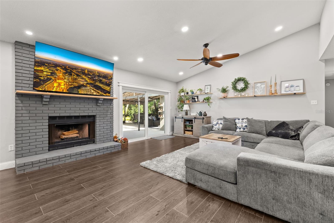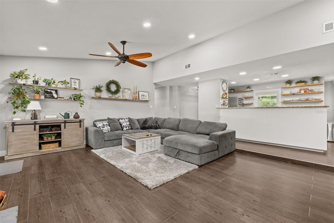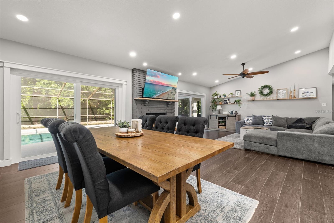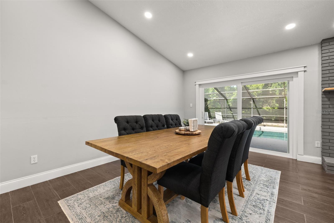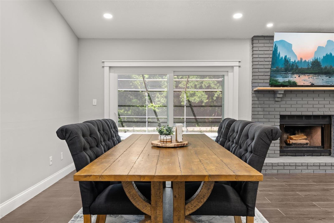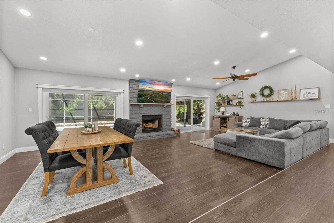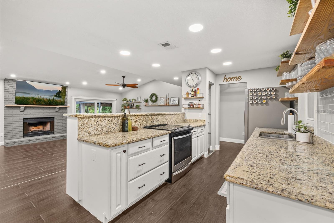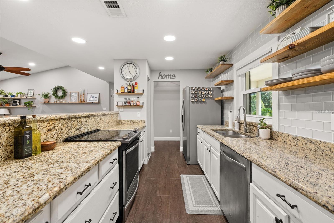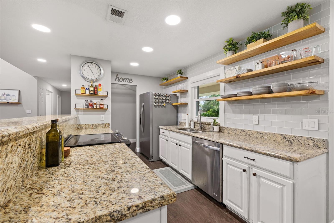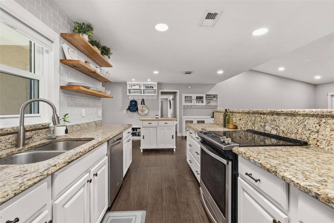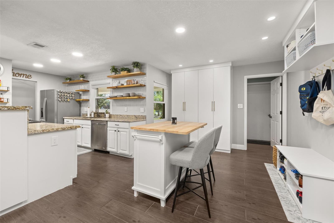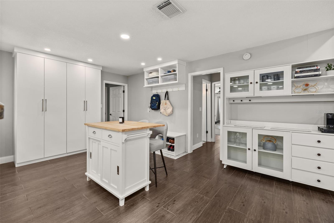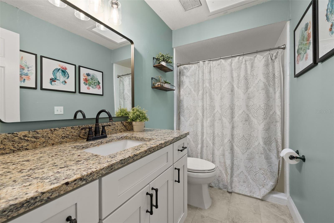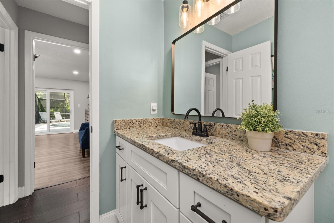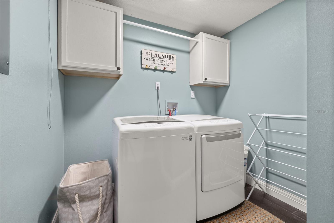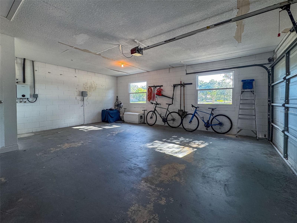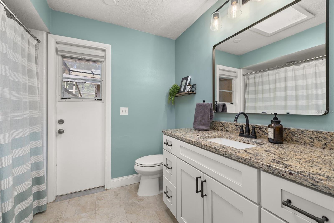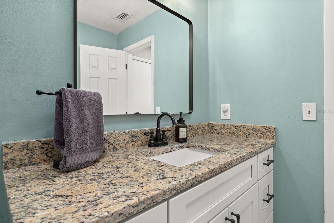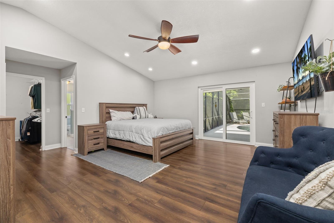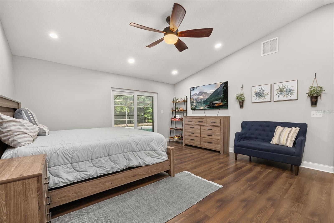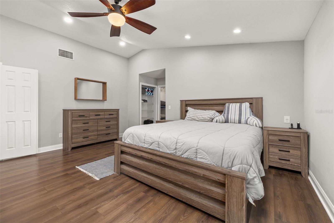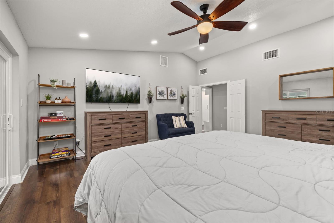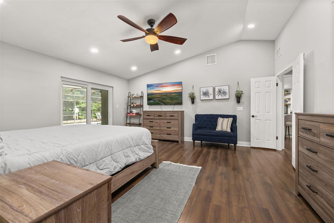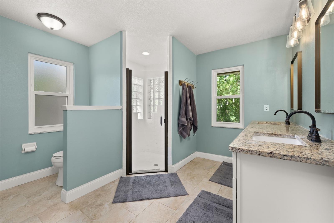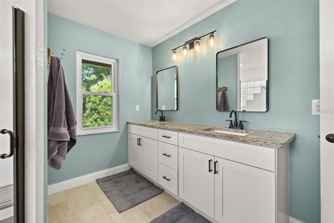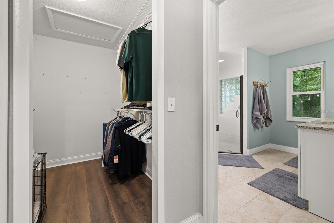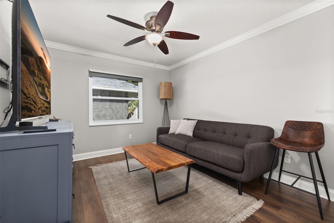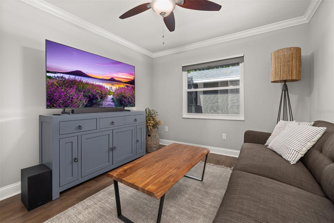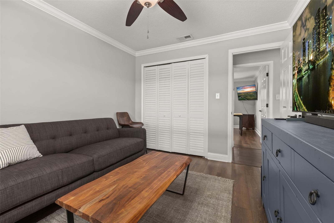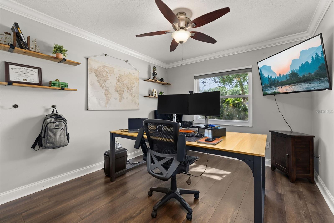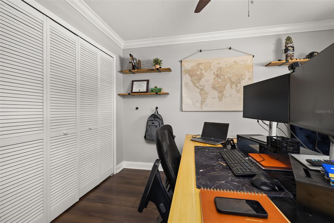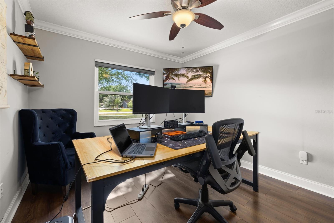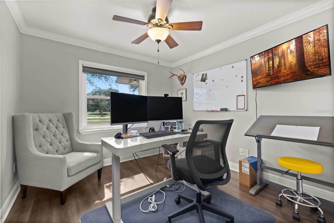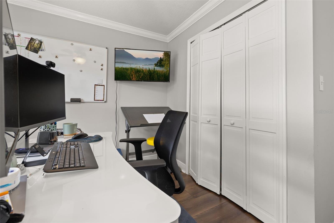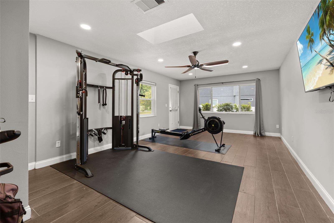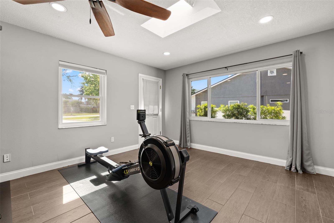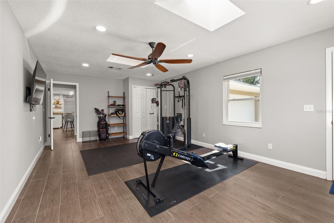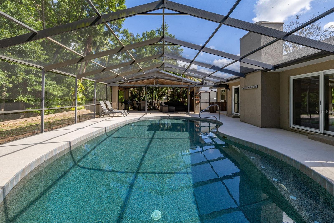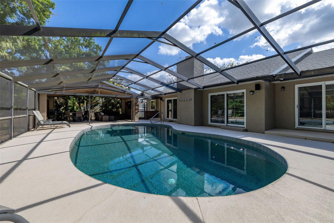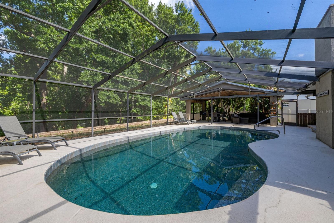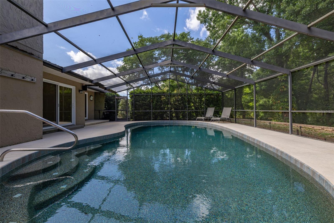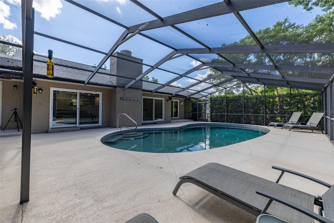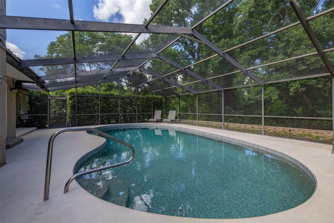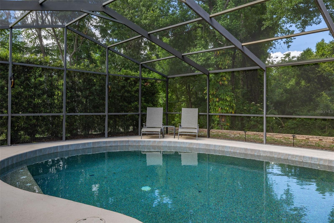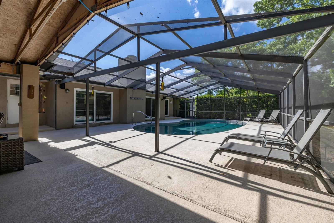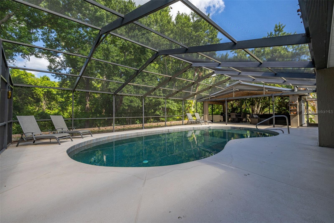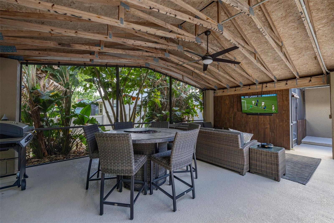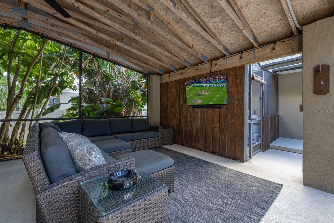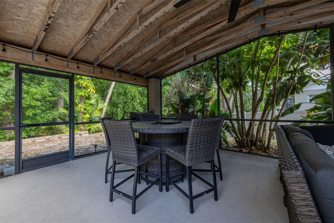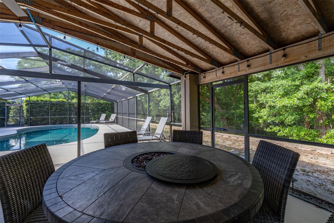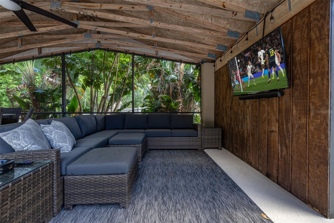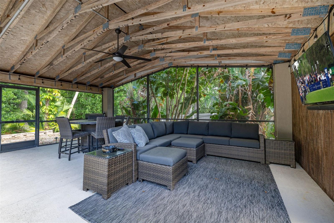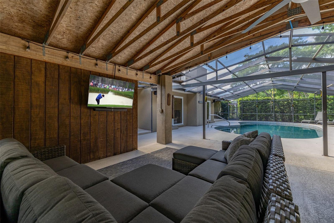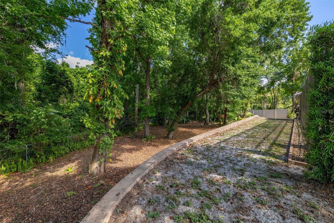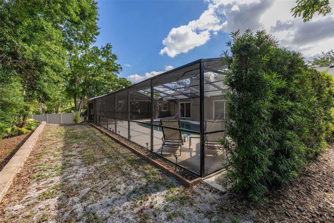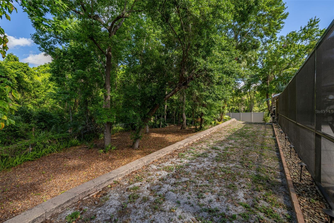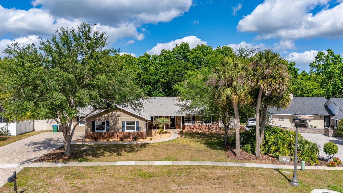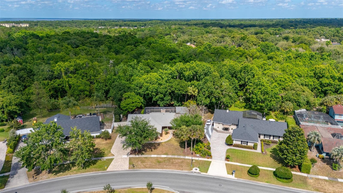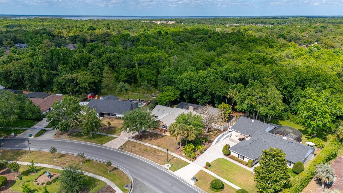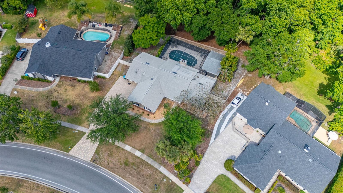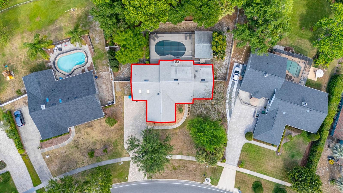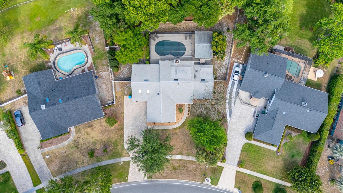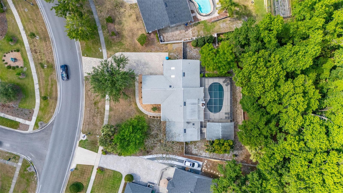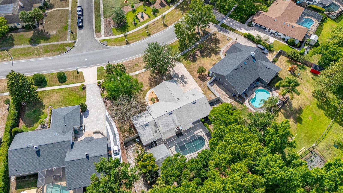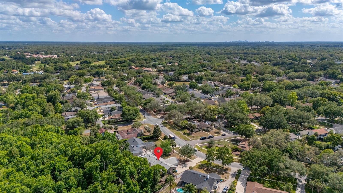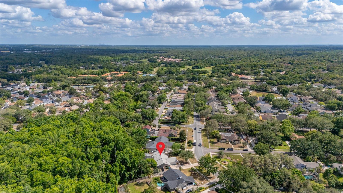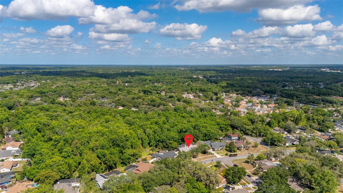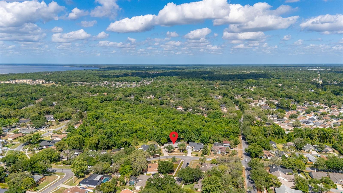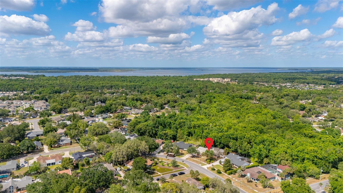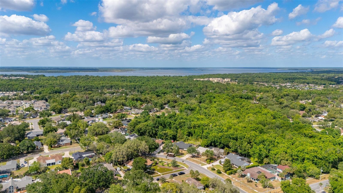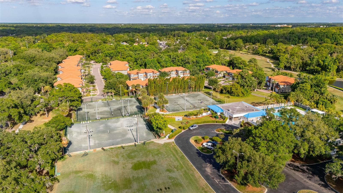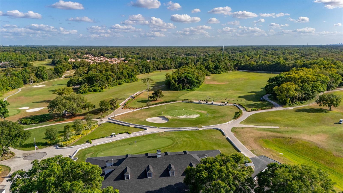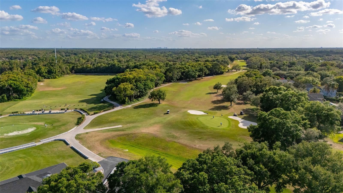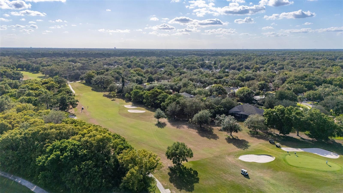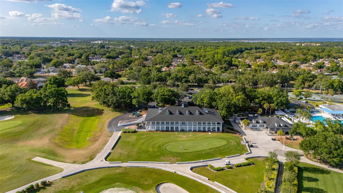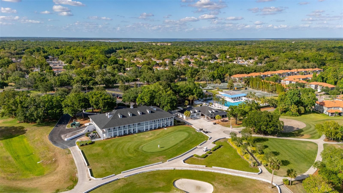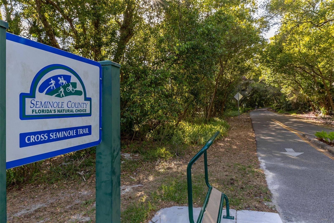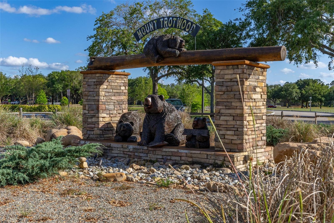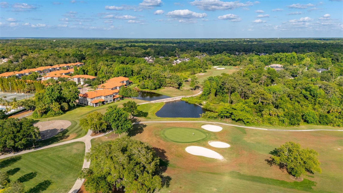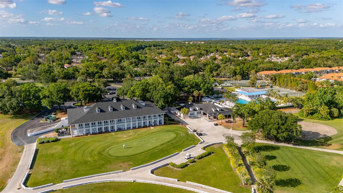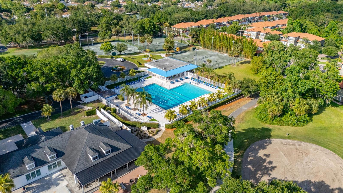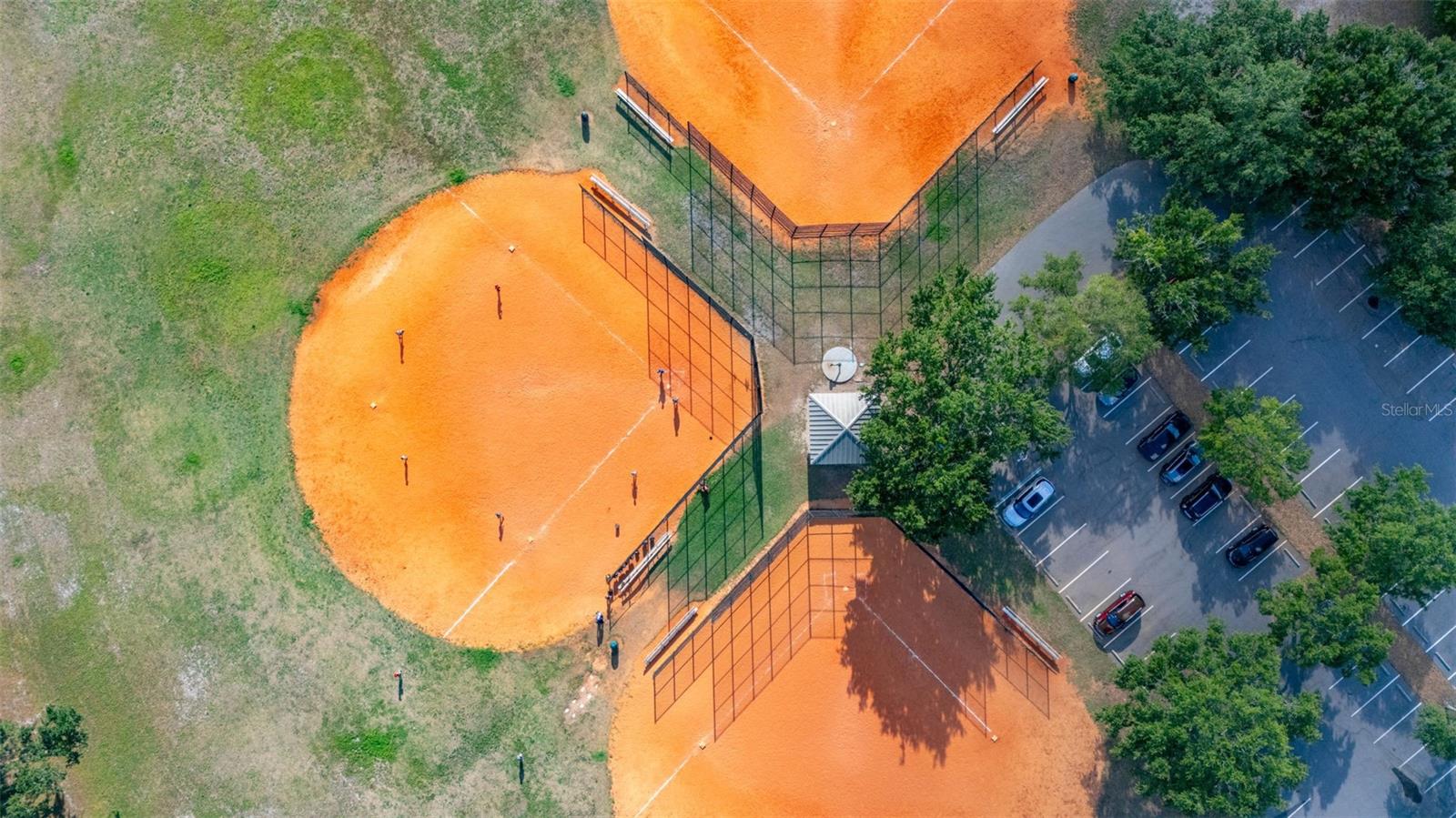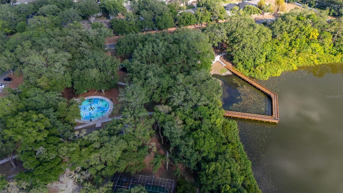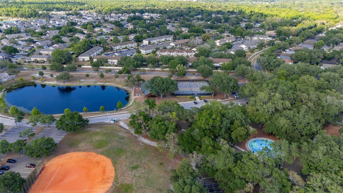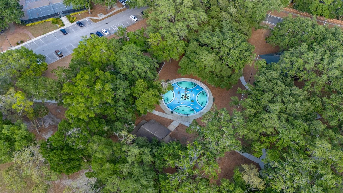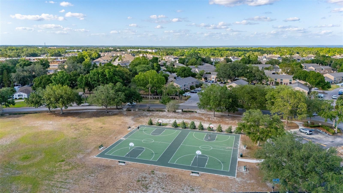694 Tuscora Drive, WINTER SPRINGS, FL 32708
Property Photos
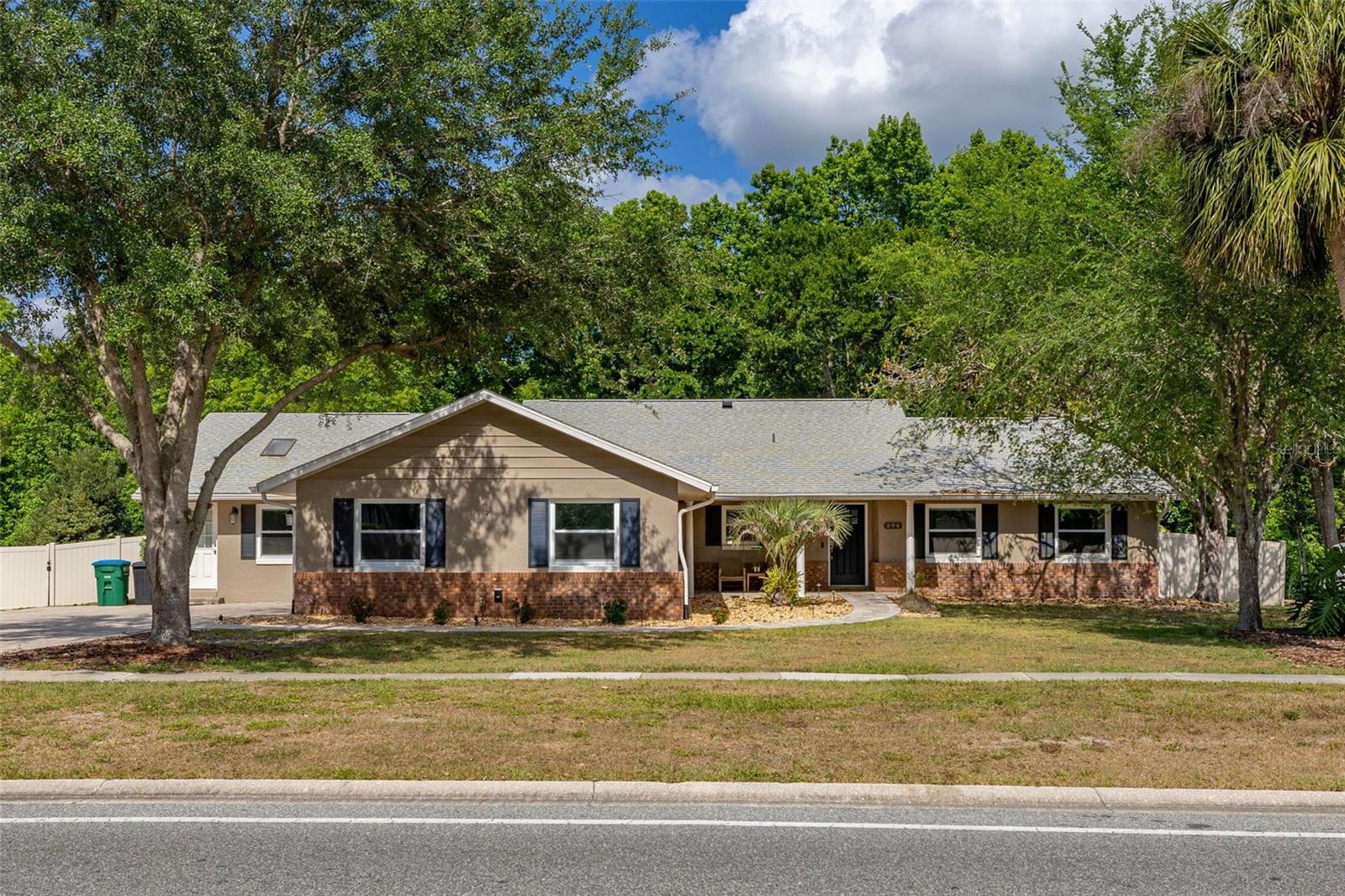
Would you like to sell your home before you purchase this one?
Priced at Only: $814,990
For more Information Call:
Address: 694 Tuscora Drive, WINTER SPRINGS, FL 32708
Property Location and Similar Properties
- MLS#: O6304156 ( Residential )
- Street Address: 694 Tuscora Drive
- Viewed: 12
- Price: $814,990
- Price sqft: $232
- Waterfront: No
- Year Built: 1983
- Bldg sqft: 3519
- Bedrooms: 5
- Total Baths: 3
- Full Baths: 3
- Garage / Parking Spaces: 2
- Days On Market: 20
- Additional Information
- Geolocation: 28.6828 / -81.2532
- County: SEMINOLE
- City: WINTER SPRINGS
- Zipcode: 32708
- Subdivision: Tuscawilla
- Elementary School: Keeth Elementary
- Middle School: Indian Trails Middle
- High School: Winter Springs High
- Provided by: CHARLES RUTENBERG REALTY ORLANDO
- Contact: Randy Fontanez, II
- 407-622-2122

- DMCA Notice
-
DescriptionWelcome to this stunning 5 bedroom, 3 bathroom split floor plan home, perfectly blending modern elegance with functional living on a sprawling 1.5 acre lot. The open concept living and kitchen area boasts high ceilings, newly installed recessed lighting, and wood look tile flooring that flows seamlessly through the main living spaces. The great room, anchored by a charming wood burning fireplace, opens to the backyard oasis through two brand new sliders, creating an inviting indoor outdoor flow. The gourmet kitchen is a chefs dream, featuring granite countertops, white solid wood cabinets, stainless steel appliances, floating shelves, and additional cabinetry in the breakfast nook for ample storage. The master suite, tucked away on the left side of the home, offers a serene retreat with high ceilings, a luxurious walk in shower, dual vanities, and a large walk in closet. Full bath located between the master and spacious 5th bedroom. Large 5th bedroom includes its own private entranceideal for guests or multi generational living. On the opposite side of the home, three additional bedrooms share a convenient pool bath, perfect for easy access from the resurfaced pool and entertainment area. The outdoor covered space is a shaded haven, ideal for watching TV, gathering with friends, or relaxing on hot pool days. A new retaining wall separates the pool area from the expansive backyard, which extends well beyond the privacy fence, offering endless possibilities for outdoor activities. Recent upgrades elevate this homes appeal: luxury vinyl plank flooring in bedrooms, all new windows and sliders, a paver driveway and walkway, a privacy fence, multiple French drains, a tankless water heater, a UV light on the AC unit to prevent mold, an outlet by the pool equipment for a 12,500 peak watt generator, and a brand new front door. This home offers flexibility and thoughtful details throughout, this home is a rare find, offering both sophistication and practicality in a serene, spacious setting. Located near Walking trail, Trotwood Park, Pickleball/tennis courts, splash pad, and Tuskawilla Country club.
Payment Calculator
- Principal & Interest -
- Property Tax $
- Home Insurance $
- HOA Fees $
- Monthly -
For a Fast & FREE Mortgage Pre-Approval Apply Now
Apply Now
 Apply Now
Apply NowFeatures
Building and Construction
- Covered Spaces: 0.00
- Exterior Features: Rain Gutters, Sidewalk, Sliding Doors
- Flooring: Luxury Vinyl, Tile
- Living Area: 2480.00
- Roof: Shingle
School Information
- High School: Winter Springs High
- Middle School: Indian Trails Middle
- School Elementary: Keeth Elementary
Garage and Parking
- Garage Spaces: 2.00
- Open Parking Spaces: 0.00
Eco-Communities
- Pool Features: In Ground, Screen Enclosure
- Water Source: Public
Utilities
- Carport Spaces: 0.00
- Cooling: Central Air
- Heating: Central
- Pets Allowed: Yes
- Sewer: Public Sewer
- Utilities: Cable Available, Electricity Available, Fire Hydrant, Public
Finance and Tax Information
- Home Owners Association Fee: 0.00
- Insurance Expense: 0.00
- Net Operating Income: 0.00
- Other Expense: 0.00
- Tax Year: 2024
Other Features
- Appliances: Convection Oven, Dishwasher, Dryer, Microwave, Refrigerator, Washer
- Country: US
- Interior Features: Ceiling Fans(s), Eat-in Kitchen, High Ceilings, Kitchen/Family Room Combo, Living Room/Dining Room Combo, Open Floorplan, Solid Wood Cabinets, Walk-In Closet(s)
- Legal Description: LOT 86 TUSCAWILLA UNIT 9 PB 24 PGS 72 & 73
- Levels: One
- Area Major: 32708 - Casselberrry/Winter Springs / Tuscawilla
- Occupant Type: Owner
- Parcel Number: 07-21-31-508-0000-0860
- Views: 12
- Zoning Code: PUD
Nearby Subdivisions
Amherst
Barrington Estates
Chelsea Parc At Tuscawilla
Country Club Village
D R Mitchells Survey Of The Le
Deersong 2
Eagles Point Ph 2
Eagles Watch Ph 1
Fox Glen At Chelsea Parc Tusca
Foxmoor
Foxmoor Unit 3
Greenbriar Sub Ph 1
Greenbriar Sub Ph 2
Greenspointe
Highland Patio Homes
Highland Village 1
Highlands Sec 1
Hollowbrook
Hollowbrook Ph 2
Huntridge
Lake Jessup
Mount Greenwood
Mount Greenwood Unit 1
North Orlando 2nd Add
North Orlando 5th Add
North Orlando Ranches Sec 02
North Orlando Ranches Sec 04
North Orlando Ranches Sec 08
North Orlando Ranches Sec 10
North Orlando Terrace
North Orlando Terrace Unit 1 S
North Orlando Townsite 4th Add
Northern Oaks
Not On The List
Oak Forest
Parc Du Lac
Parkstone
Parkstone Unit 2
Seasons
Seasons The
Seven Oaks
Seville Chase
St Johns Landing
Stone Gable
Sunrise
Sunrise Estates
Tuscawilla
Tuscawilla Parcel 90
Tuscawilla Unit 11b
Tuscawilla Unit 12
Tuscawilla Unit 14a
Tuskawilla Crossings Ph 2
Tuskawilla Crossings Phase 1
Tuskawilla Point
Tuskawilla/wedgewood Golf Vill
Tuskawillawedgewood Golf Villa
Wedgewood Tennis Villas
Winter Spgs
Winter Spgs Village Ph 2
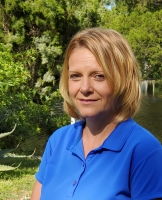
- Christa L. Vivolo
- Tropic Shores Realty
- Office: 352.440.3552
- Mobile: 727.641.8349
- christa.vivolo@gmail.com



