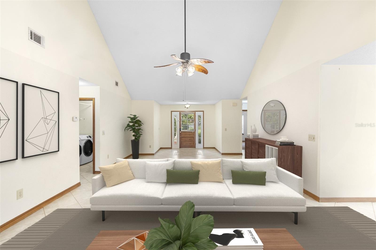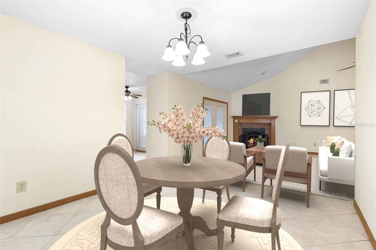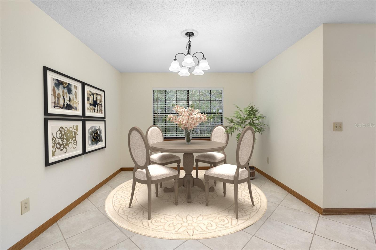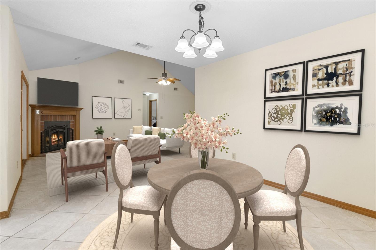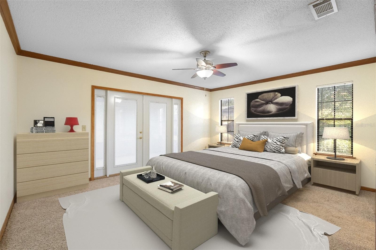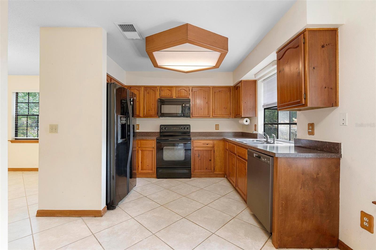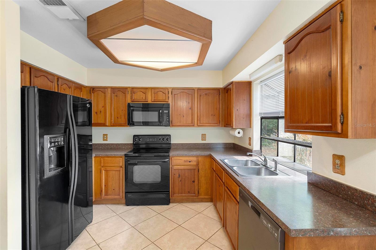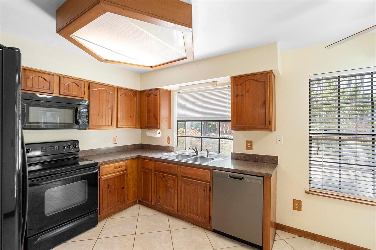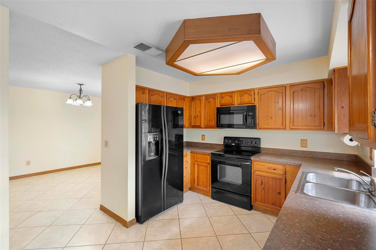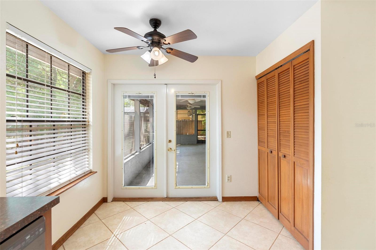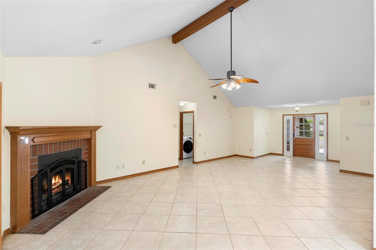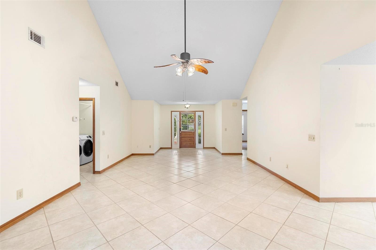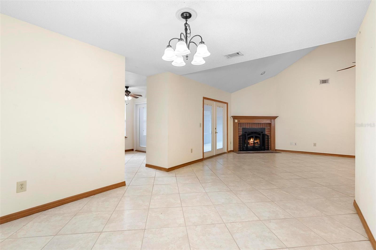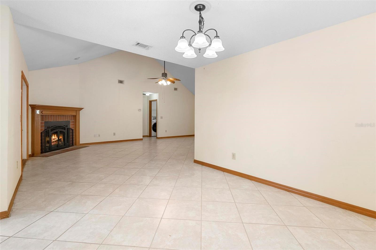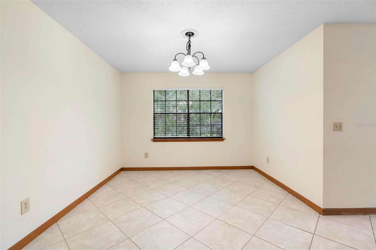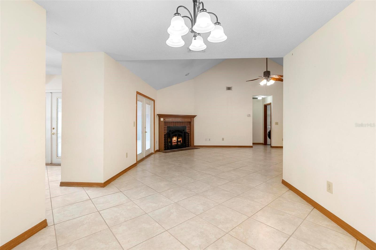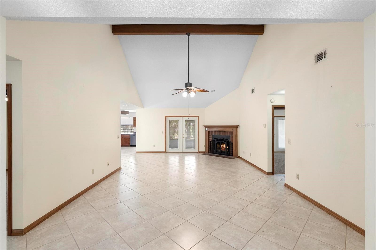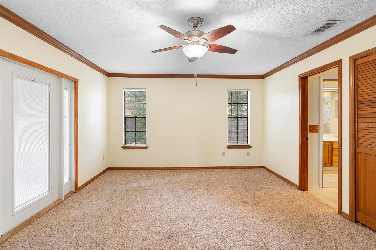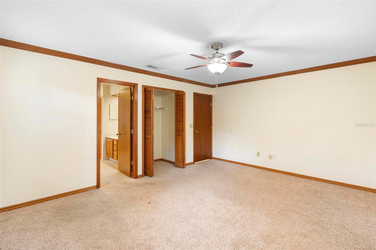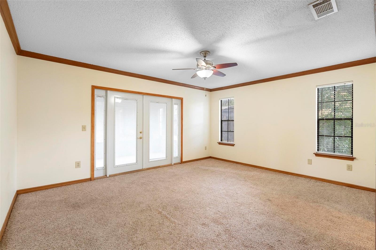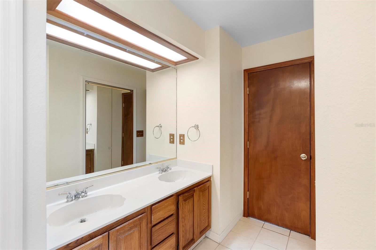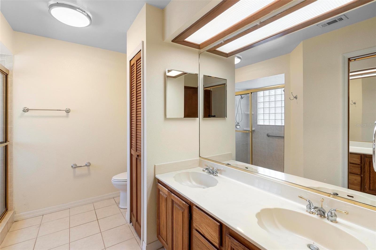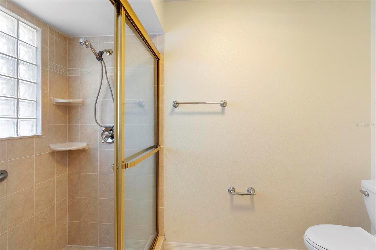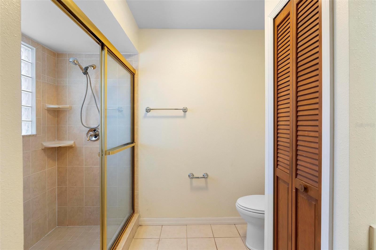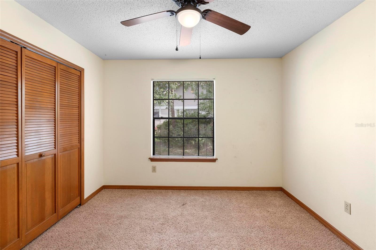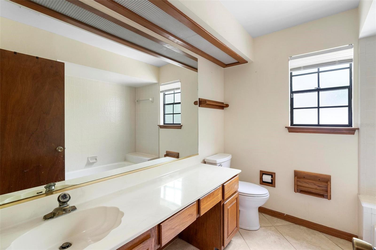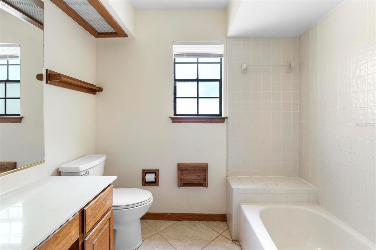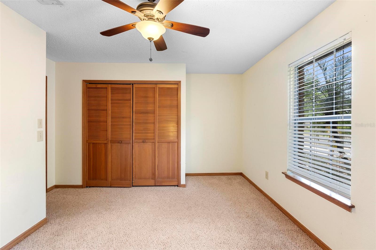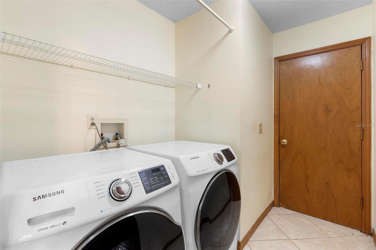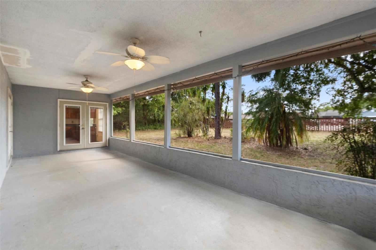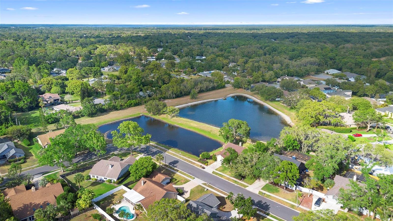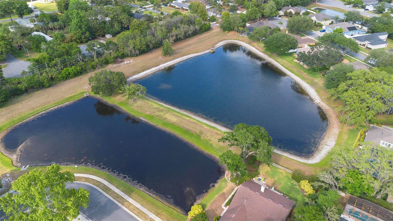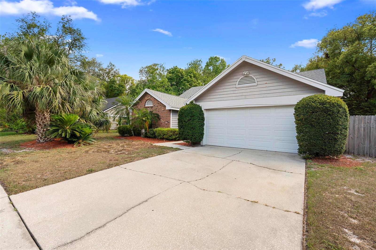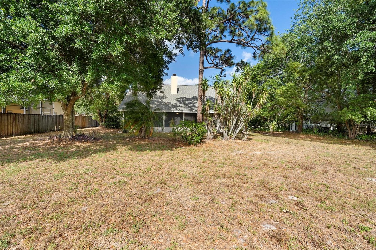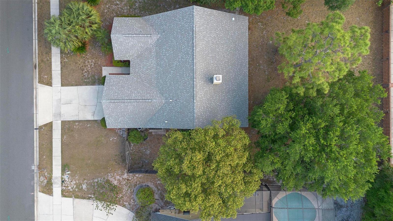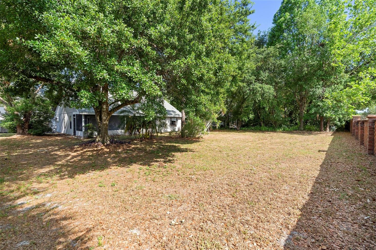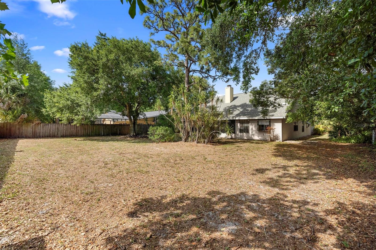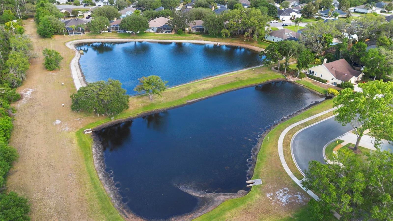1003 Chesterfield Circle, WINTER SPRINGS, FL 32708
Property Photos
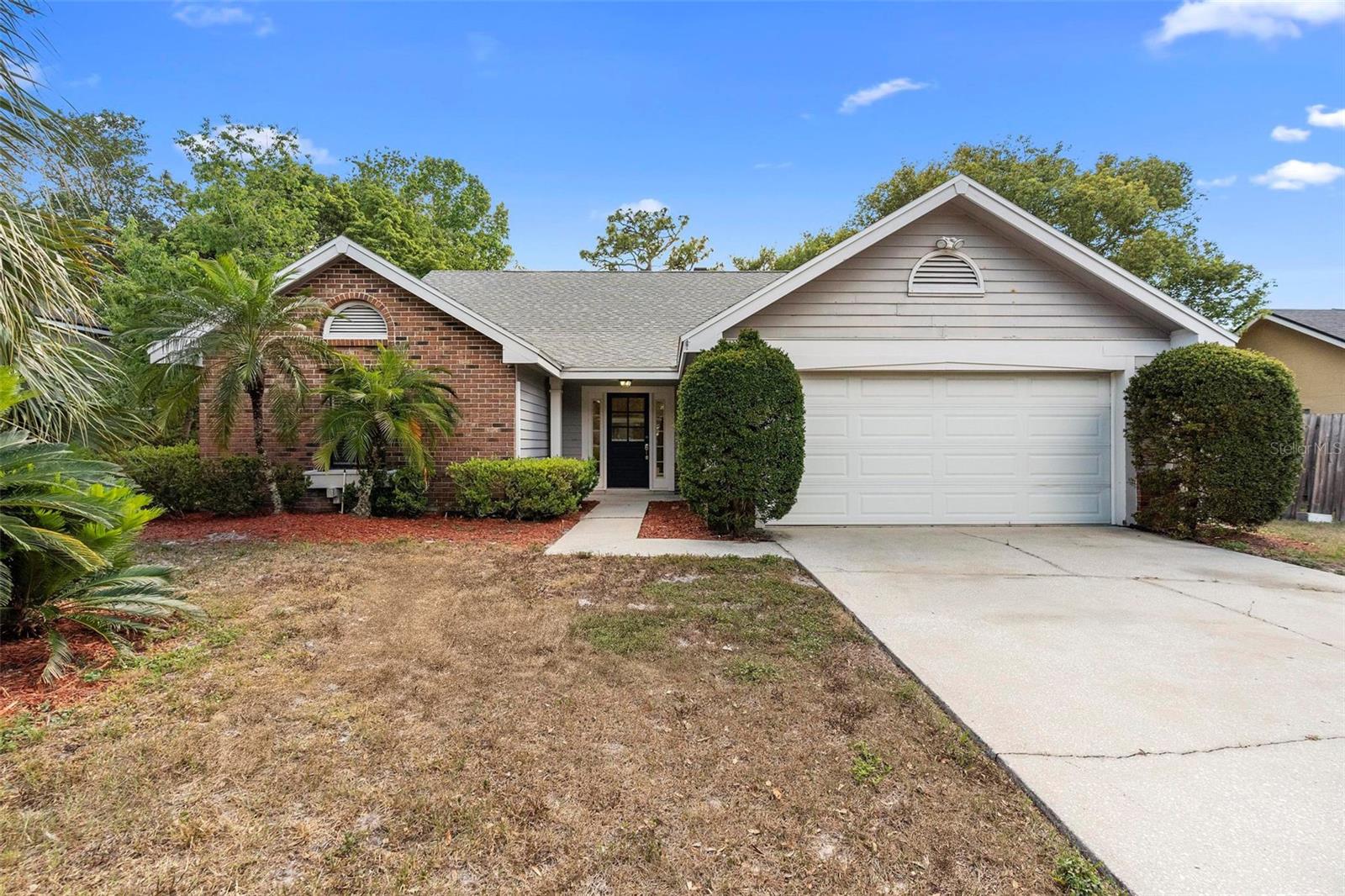
Would you like to sell your home before you purchase this one?
Priced at Only: $425,000
For more Information Call:
Address: 1003 Chesterfield Circle, WINTER SPRINGS, FL 32708
Property Location and Similar Properties
- MLS#: O6305313 ( Residential )
- Street Address: 1003 Chesterfield Circle
- Viewed: 15
- Price: $425,000
- Price sqft: $170
- Waterfront: No
- Year Built: 1985
- Bldg sqft: 2507
- Bedrooms: 3
- Total Baths: 2
- Full Baths: 2
- Days On Market: 77
- Additional Information
- Geolocation: 28.6579 / -81.2741
- County: SEMINOLE
- City: WINTER SPRINGS
- Zipcode: 32708
- Subdivision: Amherst
- Elementary School: Rainbow
- Middle School: Indian Trails
- High School: Winter Springs

- DMCA Notice
-
DescriptionOne or more photo(s) has been virtually staged. *** motivated seller, major price reduction, bring offers *** welcome home to 1003 chesterfield circle in desirable winter springs. ** brand new roof ** 3 bedrooms ** 2 bathrooms ** 2 car garage ** oversized lot ** with almost 1,800 sqft of living space, offering comfort, functionality, and peace of mind and with plenty of room to grow. Tile flooring throughout the main living areas and carpet in bedrooms only. Separate dining room adjacent to kitchen. Large great room with fireplace can accomodate sectional sofa and big screen tv. Step outside to an expansive covered lanai with dual paddle fans, perfect for entertaining or relaxing year round. The oversized backyard offers plenty of space to design your dream pool or private backyard oasis. Zoned for top rated seminole county schools (rainbow elementary, indian trails middle school & winter springs high)! Quick access to the university of central florida, orlandos world famous theme parks, shopping, dining, and major highways. Enjoy walking, biking, fishing, and picnics in well maintained central winds park. Quaint local restaurants, coffee shops, and family owned businesses line tuskawilla road and winter springs town center. Established homes with character, mature tree and strong amherst community vibes. Call your realtor for easy showing.
Payment Calculator
- Principal & Interest -
- Property Tax $
- Home Insurance $
- HOA Fees $
- Monthly -
For a Fast & FREE Mortgage Pre-Approval Apply Now
Apply Now
 Apply Now
Apply NowFeatures
Building and Construction
- Covered Spaces: 0.00
- Exterior Features: Private Mailbox, Sidewalk, Sliding Doors
- Fencing: Masonry, Wood
- Flooring: Carpet, Ceramic Tile
- Living Area: 1759.00
- Roof: Shingle
School Information
- High School: Winter Springs High
- Middle School: Indian Trails Middle
- School Elementary: Rainbow Elementary
Garage and Parking
- Garage Spaces: 2.00
- Open Parking Spaces: 0.00
- Parking Features: Driveway, Garage Door Opener, Oversized
Eco-Communities
- Water Source: Public
Utilities
- Carport Spaces: 0.00
- Cooling: Central Air
- Heating: Central
- Pets Allowed: Cats OK, Dogs OK
- Sewer: Public Sewer
- Utilities: BB/HS Internet Available, Cable Available, Electricity Available, Fiber Optics, Phone Available, Public, Sewer Connected, Water Available
Finance and Tax Information
- Home Owners Association Fee: 295.00
- Insurance Expense: 0.00
- Net Operating Income: 0.00
- Other Expense: 0.00
- Tax Year: 2023
Other Features
- Appliances: Dishwasher, Disposal, Dryer, Electric Water Heater, Microwave, Range, Refrigerator, Washer
- Association Name: AMHERST - Trevor Campbell
- Association Phone: (407) 230-9770
- Country: US
- Interior Features: Ceiling Fans(s), Living Room/Dining Room Combo, Open Floorplan, Primary Bedroom Main Floor, Solid Wood Cabinets, Thermostat, Vaulted Ceiling(s), Walk-In Closet(s), Window Treatments
- Legal Description: LOT 35 AMHERST PB 28 PGS 39 & 40
- Levels: One
- Area Major: 32708 - Casselberrry/Winter Springs / Tuscawilla
- Occupant Type: Vacant
- Parcel Number: 13-21-30-509-0000-0350
- Possession: Close Of Escrow
- Style: Traditional
- Views: 15
- Zoning Code: R-1AA
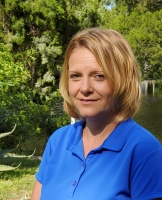
- Christa L. Vivolo
- Tropic Shores Realty
- Office: 352.440.3552
- Mobile: 727.641.8349
- christa.vivolo@gmail.com



