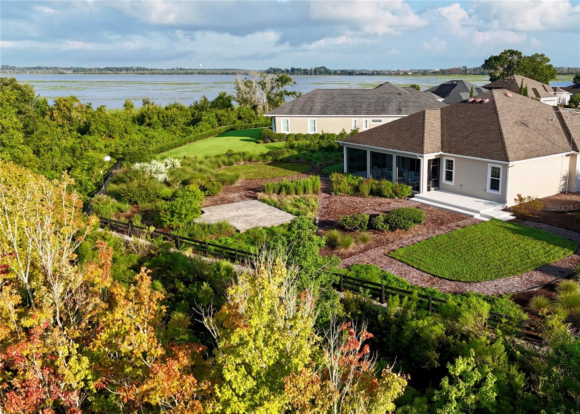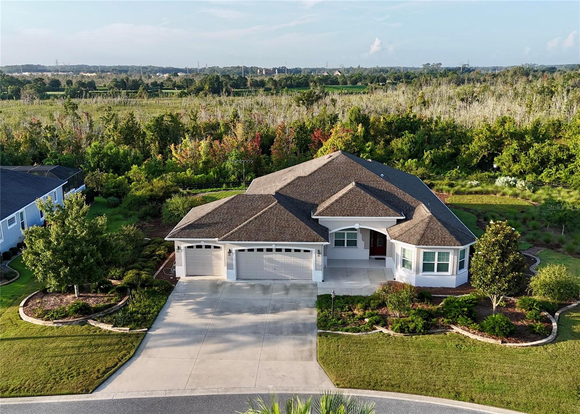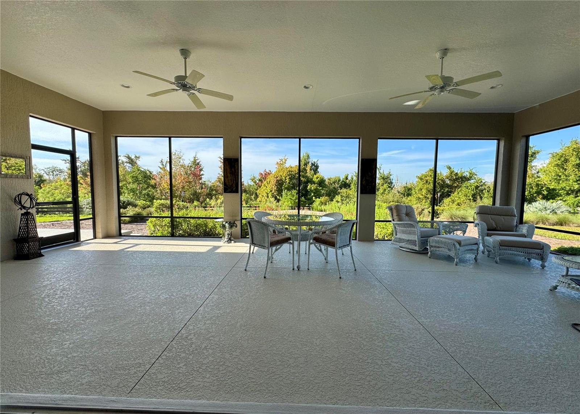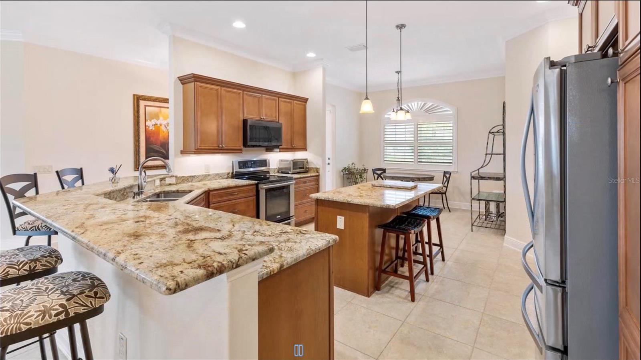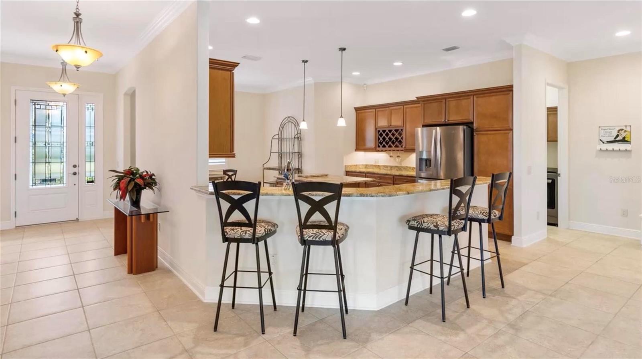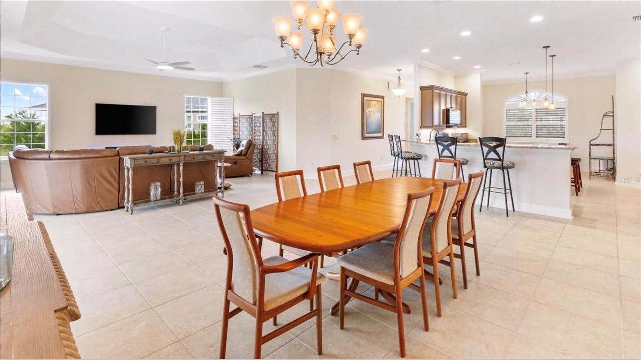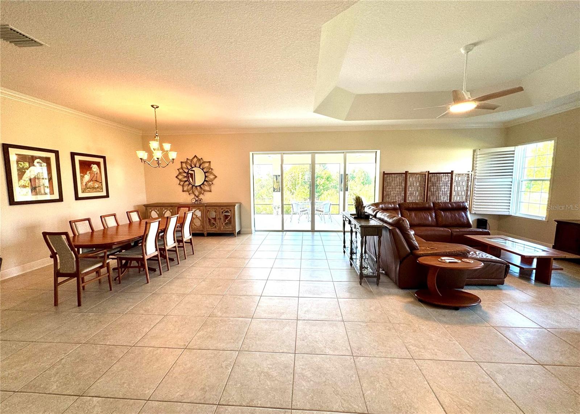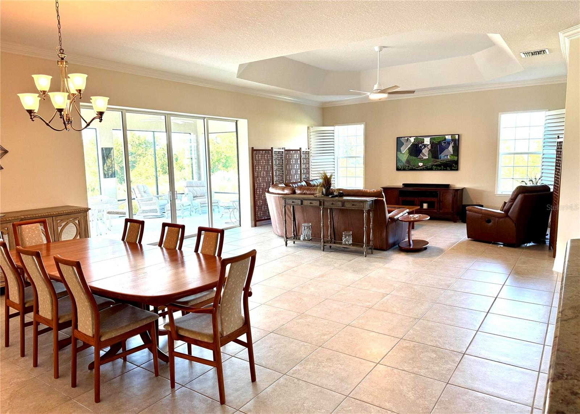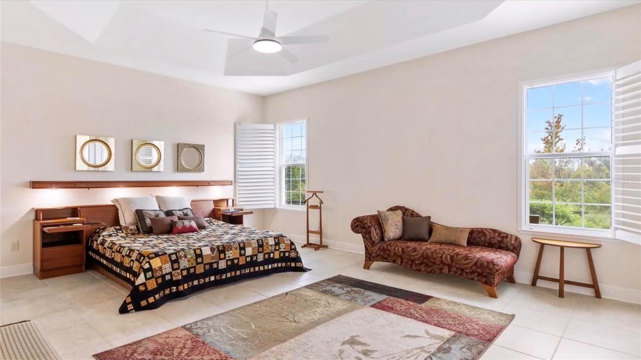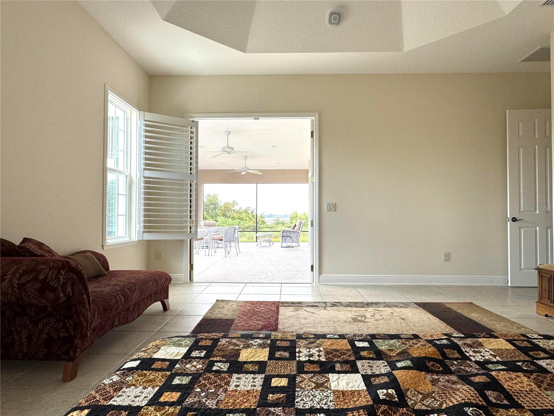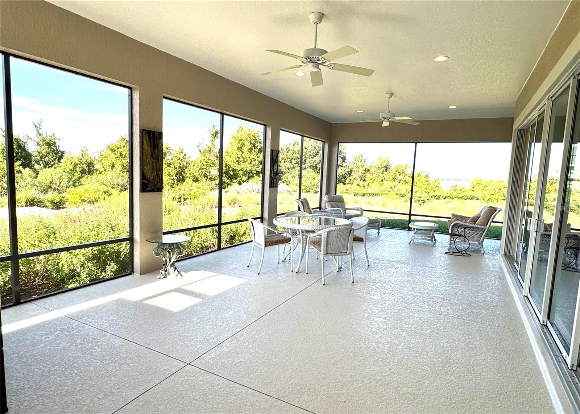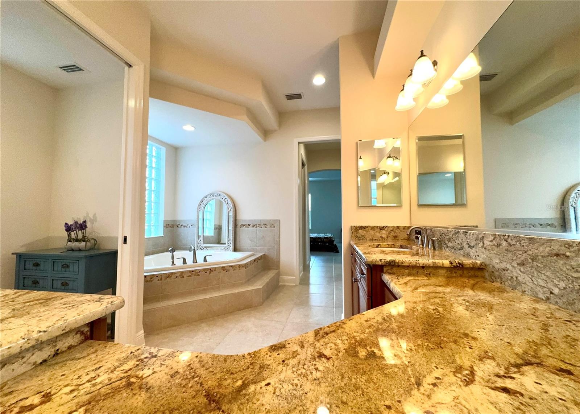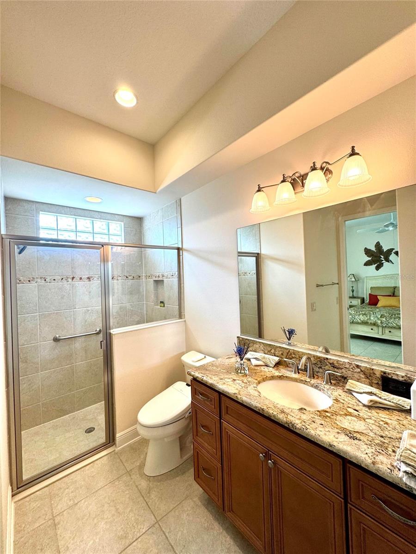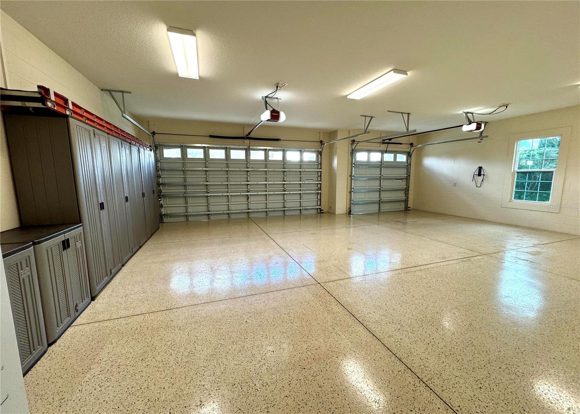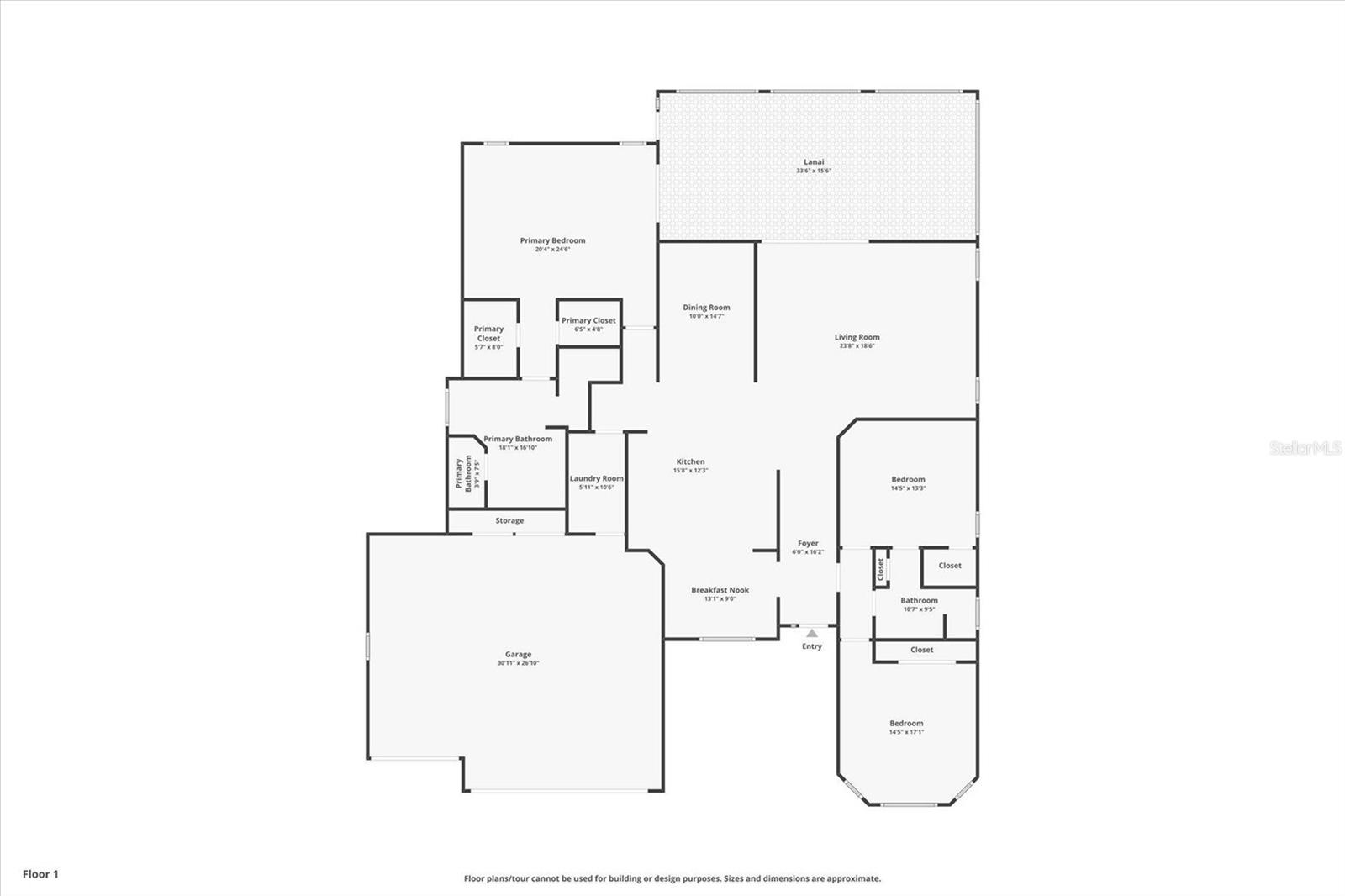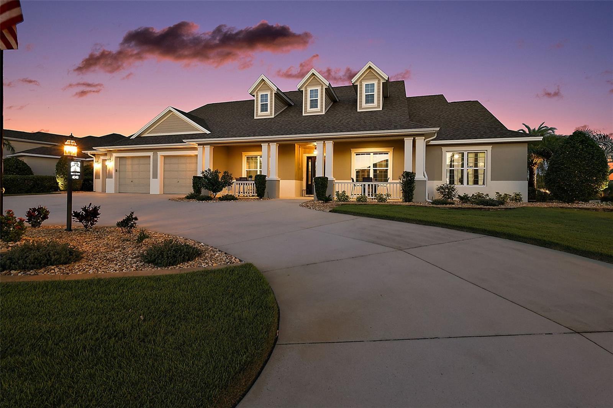871 Iron Oak Way, THE VILLAGES, FL 32163
Property Photos
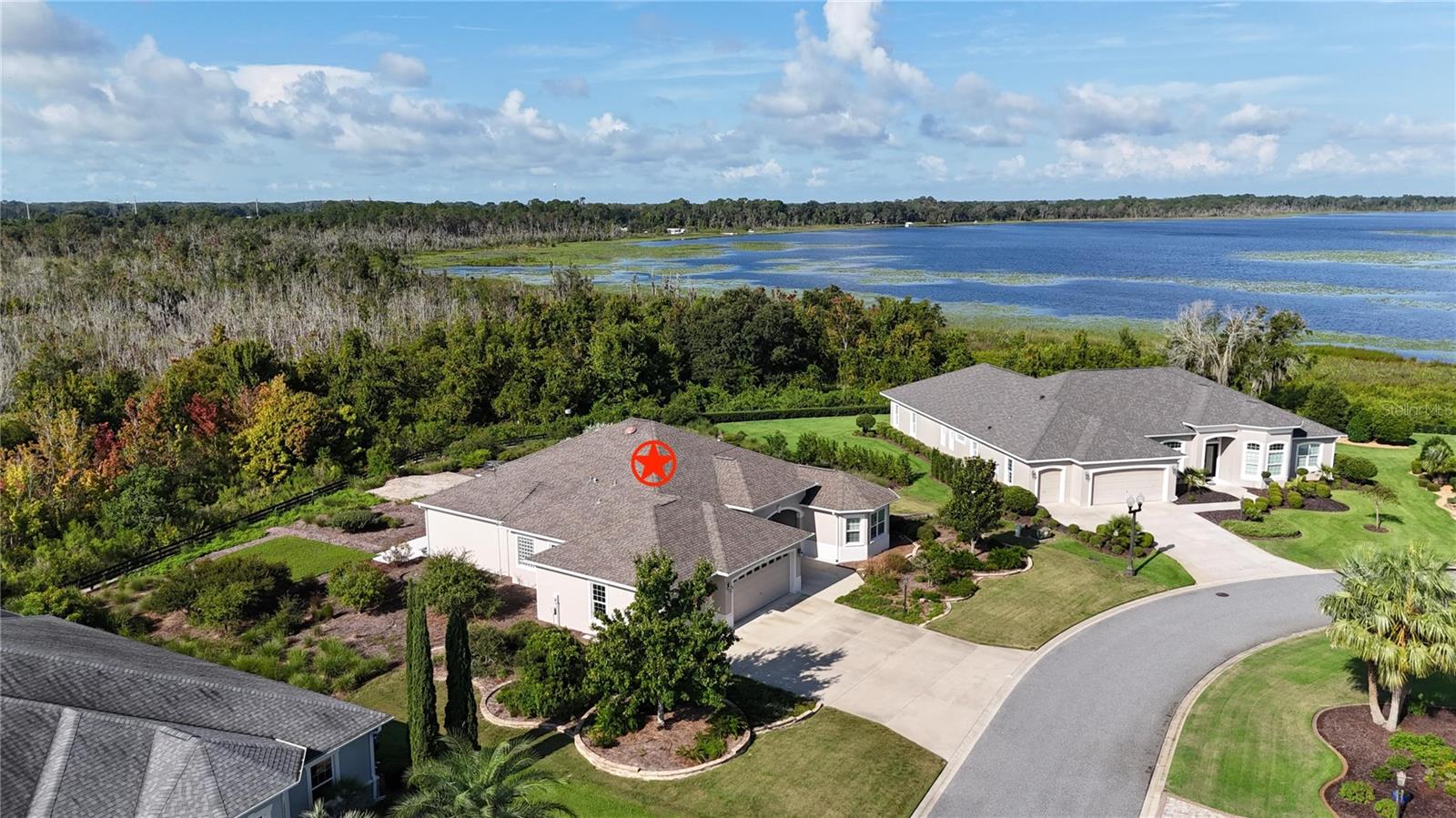
Would you like to sell your home before you purchase this one?
Priced at Only: $1,299,000
For more Information Call:
Address: 871 Iron Oak Way, THE VILLAGES, FL 32163
Property Location and Similar Properties
- MLS#: O6305354 ( Residential )
- Street Address: 871 Iron Oak Way
- Viewed: 5
- Price: $1,299,000
- Price sqft: $308
- Waterfront: No
- Year Built: 2015
- Bldg sqft: 4217
- Bedrooms: 3
- Total Baths: 2
- Full Baths: 1
- 1/2 Baths: 1
- Garage / Parking Spaces: 3
- Days On Market: 19
- Additional Information
- Geolocation: 28.8332 / -81.9716
- County: SUMTER
- City: THE VILLAGES
- Zipcode: 32163
- Subdivision: Villagessumter
- Provided by: BEYCOME OF FLORIDA LLC
- Contact: Steven Koleno
- 804-656-5007

- DMCA Notice
-
DescriptionNestled in Soaring Eagle Preserve, this 3/2 Williamsburg Premier Home offers unparalleled privacy next to a protected preserve with breathtaking sunset views over the tranquil waters of Lake Deaton. Plus, there's plenty of space for a pool or other fun amenities making it great for relaxation, recreation and social gatherings with the friendly residents in this 103 unit active neighborhood. This fully expanded 3 car garage has easy access to the attic, utility room storage and wall lined cabinets. Step inside through the modern stained glass front door and you'll find an open and split floor plan with ceramic tile floors and ceiling fans with 10 ceilings and 12 tray ceilings. This unique south view floods the home with "all natural light" illuminating all the way to the expansive lanai, butterfly gardens, and stunning sunset views. Wake up to the breathtaking native preserve and lake views. This spacious master bedroom features two walk in closets and an en suite bathroom with split vanities, a garden tub and a Roman walk in shower. The "pice de resistance" is the French doors view that lead to your private outdoor oasis. (And let's not forget the enticing aroma of freshly brewed coffee!) The kitchen is a chef's dream featuring all stainless steel appliances, granite countertops, a wine rack, under cabinet lighting, pull out shelves, a dining nook, breakfast bar and an island with extra storage and seating. Additional features that make this home special are: plantation shutters, crown molding, high baseboards, interior laundry with storage, Weather station controlled irrigation, an AI water heater and a LPS+ Lightning Protection System. Furniture Negotiable! Walking distance to Burnsed Recreation Center and just minutes to Golf Courses. Close to three Town Centers for daily entertainment, shopping and dining. Be sure to WATCH our narrated VIRTUAL Tour using the Play 360 icon link and visit today!
Payment Calculator
- Principal & Interest -
- Property Tax $
- Home Insurance $
- HOA Fees $
- Monthly -
For a Fast & FREE Mortgage Pre-Approval Apply Now
Apply Now
 Apply Now
Apply NowFeatures
Building and Construction
- Covered Spaces: 0.00
- Exterior Features: Awning(s), French Doors, Garden, Gray Water System, Lighting, Other, Private Mailbox, Rain Gutters, Shade Shutter(s), Sliding Doors, Storage
- Flooring: Tile
- Living Area: 2626.00
- Roof: Shingle
Garage and Parking
- Garage Spaces: 3.00
- Open Parking Spaces: 0.00
Eco-Communities
- Water Source: Public
Utilities
- Carport Spaces: 0.00
- Cooling: Central Air, Humidity Control
- Heating: Central, Electric, Exhaust Fan, Radiant Ceiling
- Pets Allowed: Yes
- Sewer: Public Sewer
- Utilities: Cable Connected, Electricity Connected, Fiber Optics, Fire Hydrant, Phone Available, Public, Sprinkler Recycled, Underground Utilities, Water Connected
Finance and Tax Information
- Home Owners Association Fee: 0.00
- Insurance Expense: 0.00
- Net Operating Income: 0.00
- Other Expense: 0.00
- Tax Year: 2024
Other Features
- Appliances: Convection Oven, Cooktop, Dishwasher, Disposal, Dryer, Electric Water Heater, Exhaust Fan, Freezer, Ice Maker, Microwave, Other, Range, Range Hood, Refrigerator, Washer, Water Filtration System
- Country: US
- Furnished: Negotiable
- Interior Features: Accessibility Features, Built-in Features, Ceiling Fans(s), Crown Molding, Eat-in Kitchen, High Ceilings, Kitchen/Family Room Combo, Living Room/Dining Room Combo, Open Floorplan, Other, Primary Bedroom Main Floor, Smart Home, Solid Surface Counters, Solid Wood Cabinets, Stone Counters, Thermostat, Tray Ceiling(s), Walk-In Closet(s), Window Treatments
- Legal Description: LOT 20 THE VILLAGES OF SUMTER UNIT NO 190 PB 16 PGS 2-2L
- Levels: One
- Area Major: 32163 - The Villages
- Occupant Type: Owner
- Parcel Number: G13F020
- Zoning Code: SFR
Similar Properties
Nearby Subdivisions
Hammock At Fenney
Not On List
Other
Southern Oaks
Southern Oaks Un 18
Southern Oaks Un 33
Southern Oaks/the Villages
Southern Oaksthe Villages
The Villages
The Villages Of Southern Oaks
The Villages Of Sumter
The Villages Of Sumter Bartow
The Villages Of Sumter Unit 19
The Villages Of Sumter Unit No
The Villages Of Wildwood Alden
Village Of Fenney
Village Of Fenneysand Pine Vil
Village Of Richmond
Village/fenney Mockingbird Vls
Villagefenney Mockingbird Vls
Villagefenney Un 13
Villagefenney Un 2
Villagefenney Un 6
Villagefenney Un 9
Villages Of Southern Oaks
Villages Of Southern Oaks Tayl
Villages Of Sumter
Villages Of Sumter Bokeelia Vi
Villages Of Sumter Devon Villa
Villages Of Sumter Leyton Vill
Villages Of Sumter New Haven V
Villages Southern Oaks Un 119
Villages/fruitland Park Reagan
Villages/fruitland Park Un #32
Villages/southern Oaks Un #123
Villages/southern Oaks Un #138
Villages/southern Oaks Un #38
Villages/southern Oaks Un #69
Villages/southern Oaks Un #75
Villages/southern Oaks Un 36
Villages/sumter
Villages/sumter Callahan Vls
Villages/sumter Kelsea Villas
Villagesfenny Swallowtail Vill
Villagesfruitland Park Reagan
Villagesfruitland Park Un 28
Villagesfruitland Park Un 32
Villagesfruitland Park Un 39
Villagessouthern Oaks Glenda
Villagessouthern Oaks Taylor
Villagessouthern Oaks Un 114
Villagessouthern Oaks Un 117
Villagessouthern Oaks Un 123
Villagessouthern Oaks Un 135
Villagessouthern Oaks Un 138
Villagessouthern Oaks Un 139
Villagessouthern Oaks Un 140
Villagessouthern Oaks Un 15
Villagessouthern Oaks Un 18
Villagessouthern Oaks Un 36
Villagessouthern Oaks Un 38
Villagessouthern Oaks Un 41
Villagessouthern Oaks Un 59
Villagessouthern Oaks Un 68
Villagessouthern Oaks Un 69
Villagessouthern Oaks Un 70
Villagessouthern Oaks Un 72
Villagessouthern Oaks Un 75
Villagessouthern Oaks Un 81
Villagessouthern Oaks Un 86
Villagessumter
Villagessumter Belle Glade Vl
Villagessumter Callahan Vls
Villagessumter Kelsea Villas
Villagessumter Un 194
Villagessumter Un 88
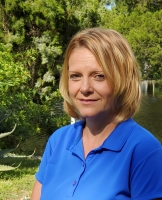
- Christa L. Vivolo
- Tropic Shores Realty
- Office: 352.440.3552
- Mobile: 727.641.8349
- christa.vivolo@gmail.com



