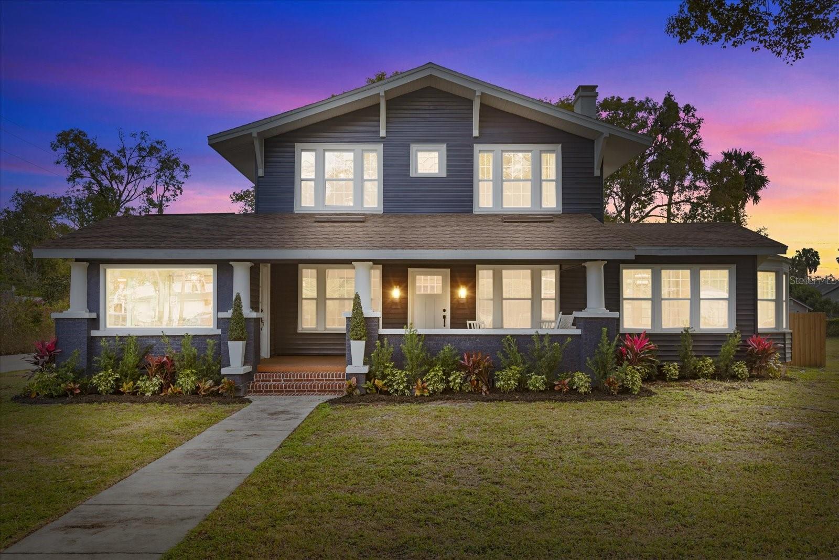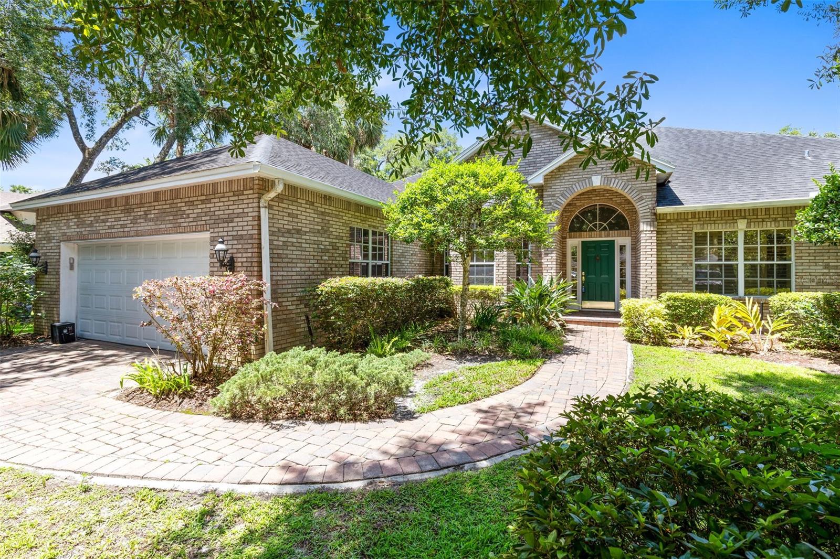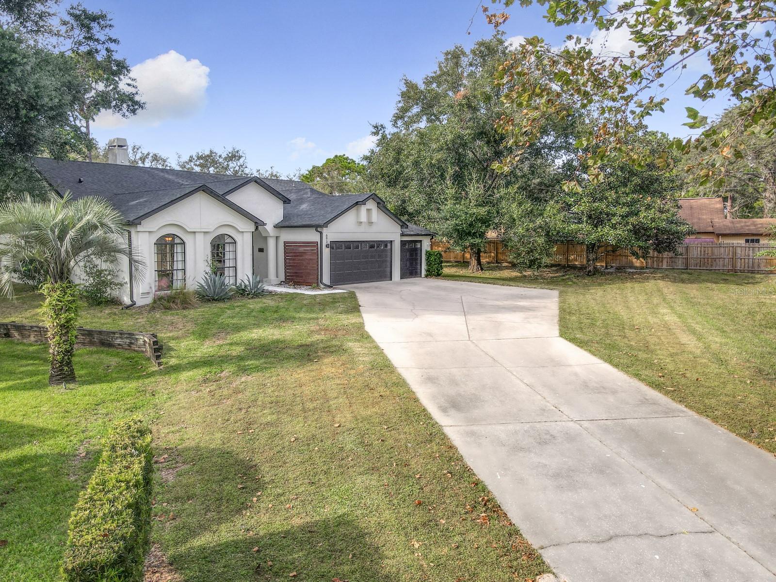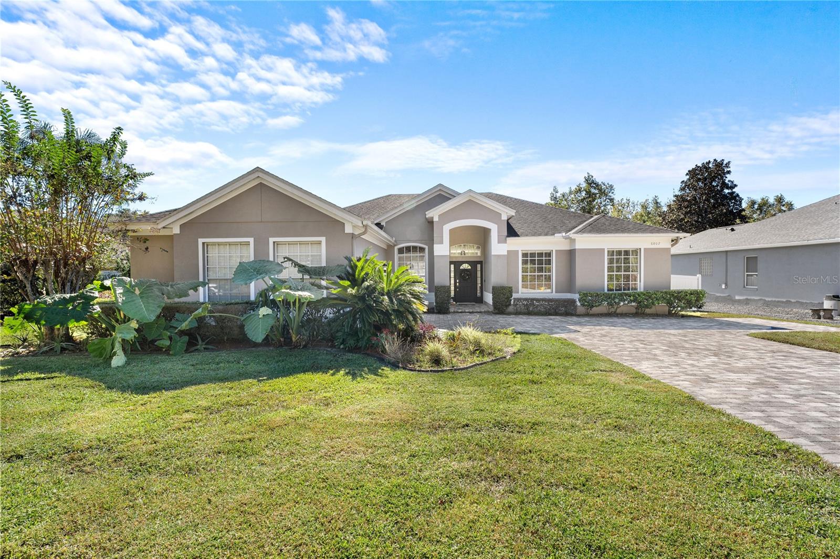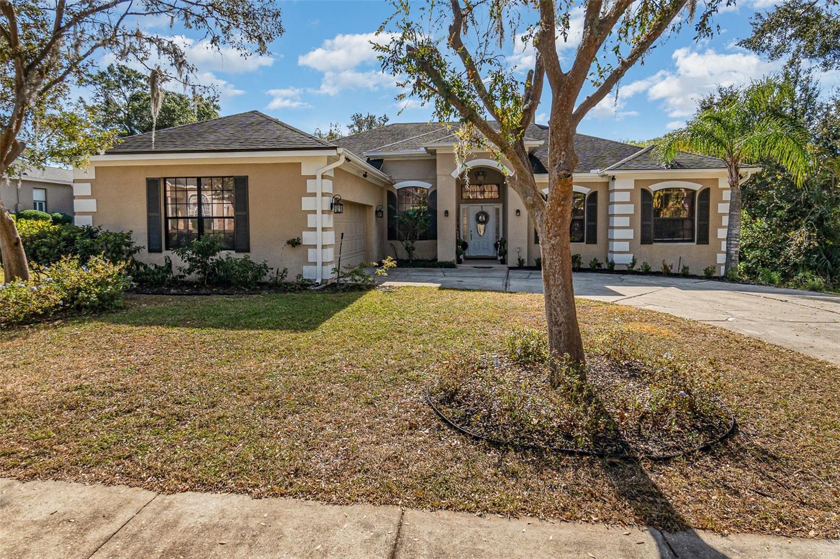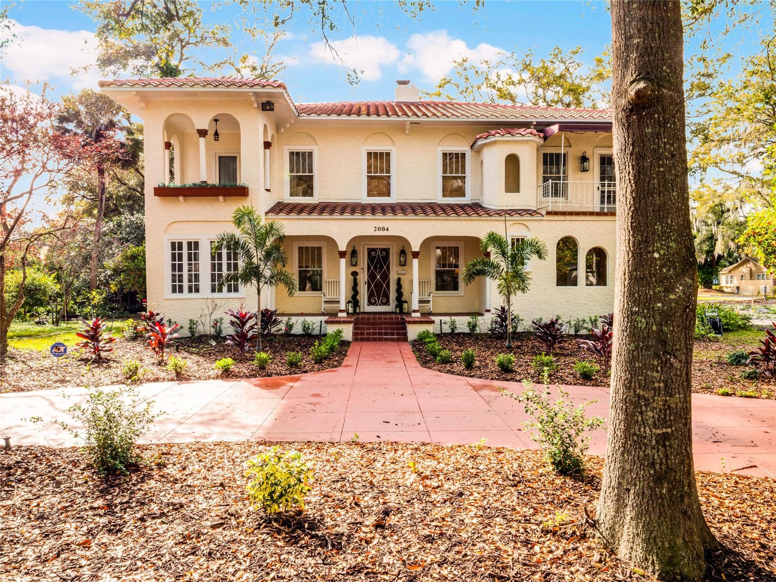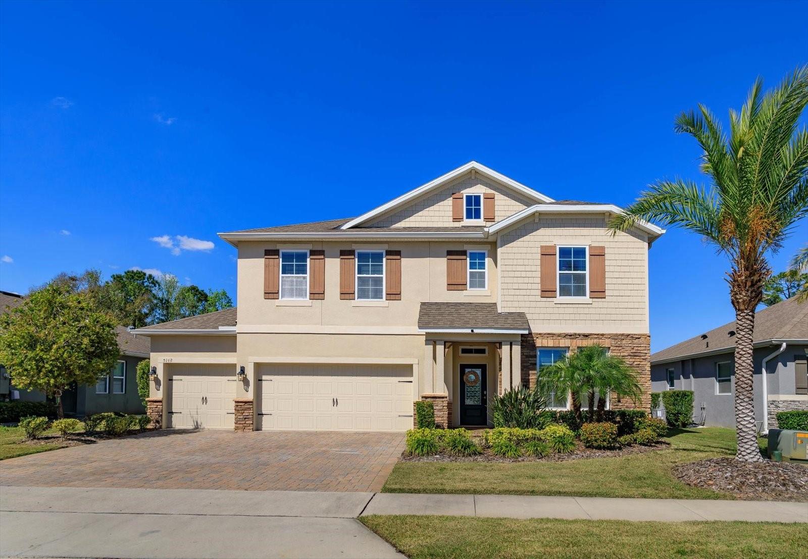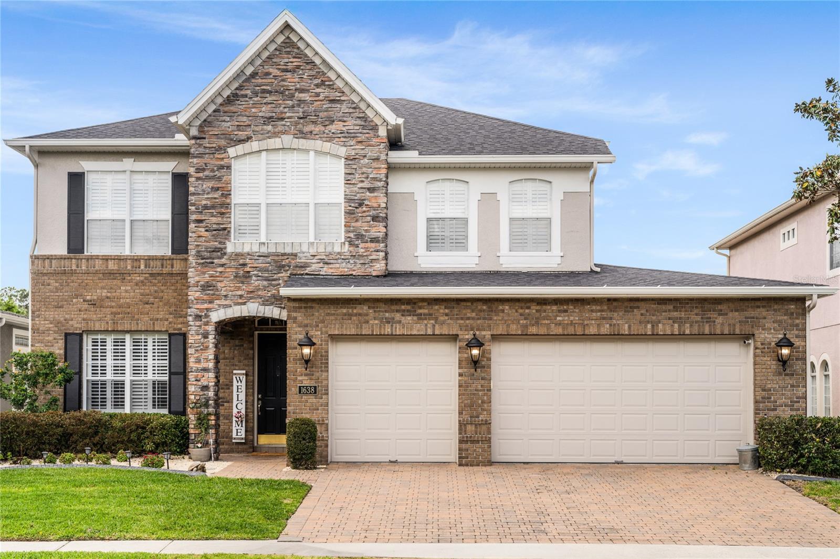3635 Arbordale Loop, SANFORD, FL 32771
Property Photos

Would you like to sell your home before you purchase this one?
Priced at Only: $635,000
For more Information Call:
Address: 3635 Arbordale Loop, SANFORD, FL 32771
Property Location and Similar Properties
- MLS#: O6308553 ( Residential )
- Street Address: 3635 Arbordale Loop
- Viewed: 27
- Price: $635,000
- Price sqft: $209
- Waterfront: No
- Year Built: 2022
- Bldg sqft: 3033
- Bedrooms: 3
- Total Baths: 3
- Full Baths: 3
- Garage / Parking Spaces: 2
- Days On Market: 58
- Additional Information
- Geolocation: 28.8018 / -81.2261
- County: SEMINOLE
- City: SANFORD
- Zipcode: 32771
- Subdivision: Riverside Oaks
- Elementary School: Midway
- Middle School: Millennium
- High School: Seminole
- Provided by: LEGACY REALTY & BROKERS LLC
- Contact: Skip Juma
- 407-887-7779

- DMCA Notice
-
DescriptionOne or more photo(s) has been virtually staged. Stunning Toll Brothers Home | 3 Bed + Office + Bonus | Premium Lot in Gated Riverside Oaks Welcome to luxury single story living in the heart of Sanford at Riverside Oaks. Built in 2022, this versatile designed 3 bedroom, 3 bath home also features a dedicated office room and a flexible bonus room perfect as a second office, media room, playroom or optional 4th bedroom. Set on one of the largest lots in the community (over 8,700 sq ft), this premium homesite offers enhanced spacing between neighboring homes, no rear neighbors, and beautiful views of the protected natural area behind, bringing both privacy and a serene backdrop. The expansive backyard is large enough to accommodate a pool and even an outdoor entertaining area, making it ideal for Florida living. Inside, the Wilmot floor plan showcases a Craftsman style elevation with an open, split bedroom layout, soaring ceilings, and 8 foot doors throughout. Wood look tile flows through the main living areas, leading to a spacious great room and dining area, both seamlessly connected to the extended covered lanai via oversized triple sliders. The gourmet kitchen features quartz countertops, a builder upgraded island with seating and extra cabinet storage on the front facing side, built in oven, walk in pantry, and thoughtfully designed cabinetry throughout. Retreat to the private primary suite with its spa inspired bathroom, featuring a soaking tub, oversized shower, dual vanities, and a large walk in closet. A secondary bedroom includes its own en suite bath, perfect for guests or multigenerational living. With over $60,000 in upgrades, including mature landscaping and premium finishes, this home offers both comfort and style. Enjoy the gated communitys resort style pool and private boat launch with access to the St. Johns River and Monroe Canal. Minutes from historic downtown Sanford, Publix Supermarket, Multiple gas stations, Lake Monroe, Sanford Airport, and an easy drive to New Smyrna and Daytona Beaches.
Payment Calculator
- Principal & Interest -
- Property Tax $
- Home Insurance $
- HOA Fees $
- Monthly -
For a Fast & FREE Mortgage Pre-Approval Apply Now
Apply Now
 Apply Now
Apply NowFeatures
Building and Construction
- Builder Name: Toll Brothers
- Covered Spaces: 0.00
- Exterior Features: Rain Gutters, Sliding Doors
- Flooring: Carpet, Ceramic Tile
- Living Area: 2255.00
- Roof: Shingle
Property Information
- Property Condition: Completed
Land Information
- Lot Features: Cleared, Conservation Area, Landscaped, Sidewalk, Paved
School Information
- High School: Seminole High
- Middle School: Millennium Middle
- School Elementary: Midway Elementary
Garage and Parking
- Garage Spaces: 2.00
- Open Parking Spaces: 0.00
Eco-Communities
- Water Source: Public
Utilities
- Carport Spaces: 0.00
- Cooling: Central Air
- Heating: Electric
- Pets Allowed: Breed Restrictions, Yes
- Sewer: Public Sewer
- Utilities: Electricity Connected, Public, Underground Utilities, Water Connected
Amenities
- Association Amenities: Fence Restrictions
Finance and Tax Information
- Home Owners Association Fee Includes: Maintenance Grounds, Pool, Recreational Facilities
- Home Owners Association Fee: 424.00
- Insurance Expense: 0.00
- Net Operating Income: 0.00
- Other Expense: 0.00
- Tax Year: 2024
Other Features
- Appliances: Built-In Oven, Cooktop, Dishwasher, Disposal, Dryer, Electric Water Heater, Microwave, Range Hood, Refrigerator, Washer
- Association Name: Geeta Chowbay
- Association Phone: May Management
- Country: US
- Interior Features: Ceiling Fans(s), Eat-in Kitchen, Primary Bedroom Main Floor, Split Bedroom, Stone Counters, Thermostat, Tray Ceiling(s), Walk-In Closet(s), Window Treatments
- Legal Description: LOT 66 RIVERSIDE OAKS PHASE 2 PLAT BOOK 86 PAGES 86-88
- Levels: Three Or More
- Area Major: 32771 - Sanford/Lake Forest
- Occupant Type: Vacant
- Parcel Number: 28-19-31-502-0000-0660
- Possession: Close Of Escrow
- Views: 27
Similar Properties
Nearby Subdivisions
Academy Manor
Acreage & Unrec
Belair Place
Belair Sanford
Berington Club Ph 3
Buckingham Estates
Buckingham Estates Ph 3 4
Buckingham Estates Ph 3 & 4
Buena Vista Estates
Calabria Cove
Cates Add
Celery Estates North
Celery Key
Celery Lakes Ph 1
Celery Lakes Ph 2
Celery Oaks Sub
Country Club Manor
Country Club Manor Unit 2
Country Place The
Crown Colony Sub
Dakotas Sub
De Forests Add
Dixie Terrace
Dreamwold 3rd Sec
Eastgrove Ph 2
Estates At Rivercrest
Estates At Wekiva Park
Estuary At St Johns
Evans Terrace
Fla Land Colonization Company
Fla Land Colonization Cos Add
Fla Land & Colonization Compan
Fort Mellon
Foxspur Sub Ph 2
Fulton Park
Goldsboro Community
Graceline Court
Grove Manors
Highland Park
Holden Real Estate Companys Ad
Idyllwilde Of Loch Arbor Secti
Kaywood Rep
Lake Forest
Lake Forest Sec 19
Lake Forest Sec 3b Ph 5
Lake Forest Sec Two A
Lake Markham Estates
Lake Markham Landings
Lake Markham Preserve
Lake Sylvan Cove
Lake Sylvan Estates
Lake Sylvan Oaks
Lanes Add
Leavitts Sub W F
Lincoln Heights Sec 2
Lockharts Sub
Magnolia Heights
Markham Forest
Markham Square
Martins Add A C
Matera
Mayfair Meadows
Meischs Sub
Midway
Monterey Oaks Ph 1 A Rep
Monterey Oaks Ph 2 Rep
None
Not On The List
Oregon Trace
Other
Packards 1st Add To Midway
Palm Point
Pamala Oaks
Partins Sub Of Lt 27
Pearl Lake Estates
Phillips Terrace
Pine Level
Preserve At Astor Farms
Preserve At Astor Farms Ph 1
Preserve At Astor Farms Ph 2
Preserve At Lake Monroe
Retreat At Wekiva
Retreat At Wekiva Ph 2
Retreat At Wekiva - Ph 2
River Crest Ph 1
River Oaks
Riverbend At Cameron Heights
Riverbend At Cameron Heights P
Riverside Oaks
Riverside Reserve
Robinsons Survey Of An Add To
Rose Court
Rosecrest
San Lanta
San Lanta 2nd Sec
San Lanta 2nd Sec Rep
San Lanta 3rd Sec
San Sem Knolls 1st Add
Sanford Farms
Sanford Heights
Sanford Town Of
Seminole Estates
Silverleaf
Sipes Fehr
Smiths M M 2nd Sub B1 P101
Smiths M M 2nd Subd B1 P101
Somerset At Sanford Farms
South Park Sanford
South Sanford
South Sylvan Lake Shores
Spencer Heights
St Johns River Estates
Sterling Meadows
Sylvan Estates
The Glades On Sylvan Lake
The Glades On Sylvan Lake Ph 1
The Glades On Sylvan Lake Ph 2
Thornbrooke Ph 4
Town Of Sanford
Tusca Place North
Twenty West
Uppland Park
Washington Oaks Sec 1
Wilson Park
Wilson Place
Woodsong
Wynnewood
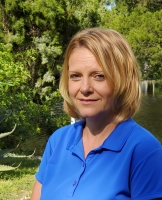
- Christa L. Vivolo
- Tropic Shores Realty
- Office: 352.440.3552
- Mobile: 727.641.8349
- christa.vivolo@gmail.com
























































