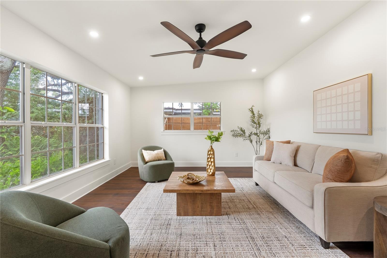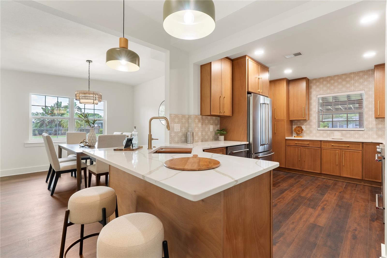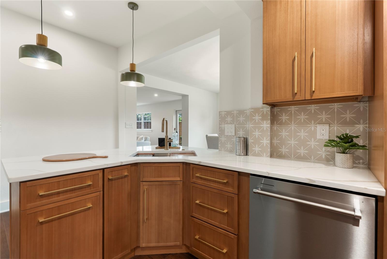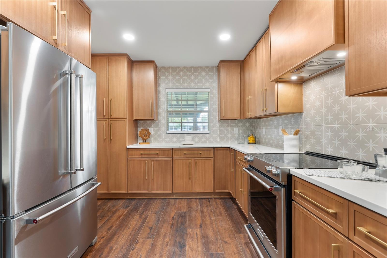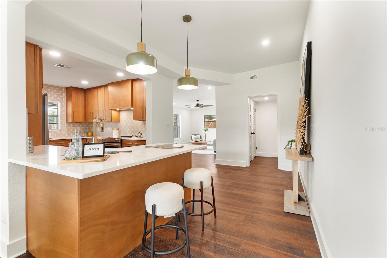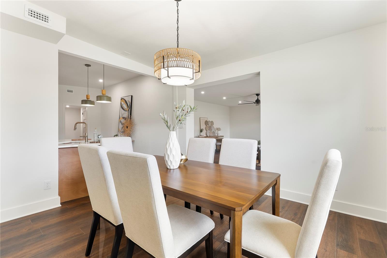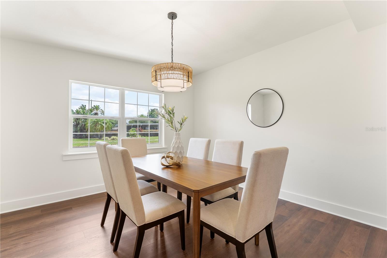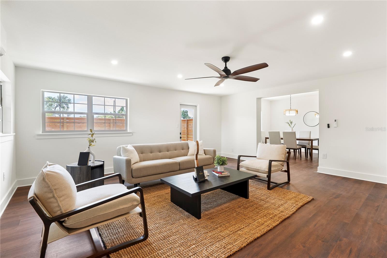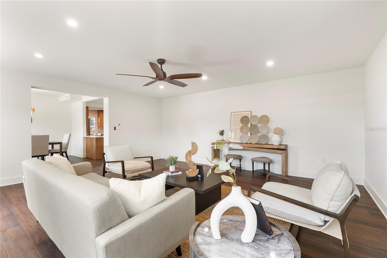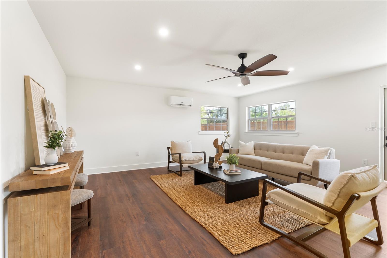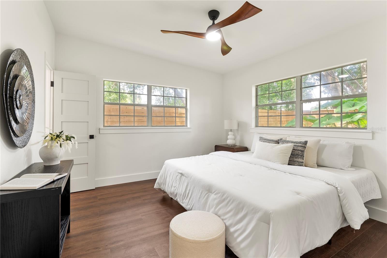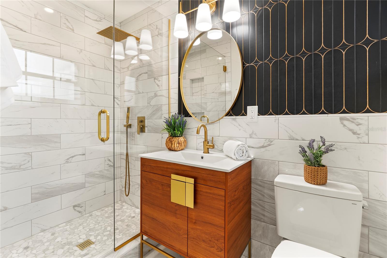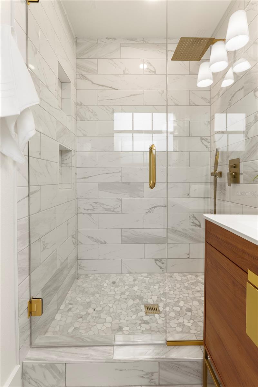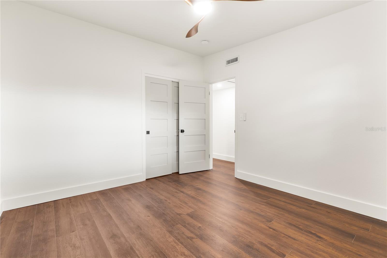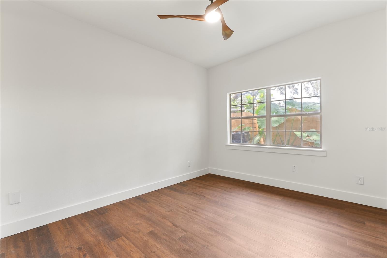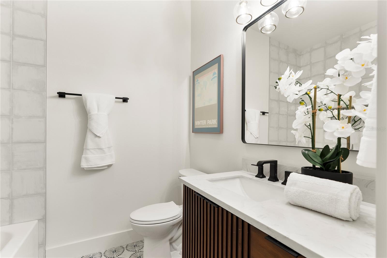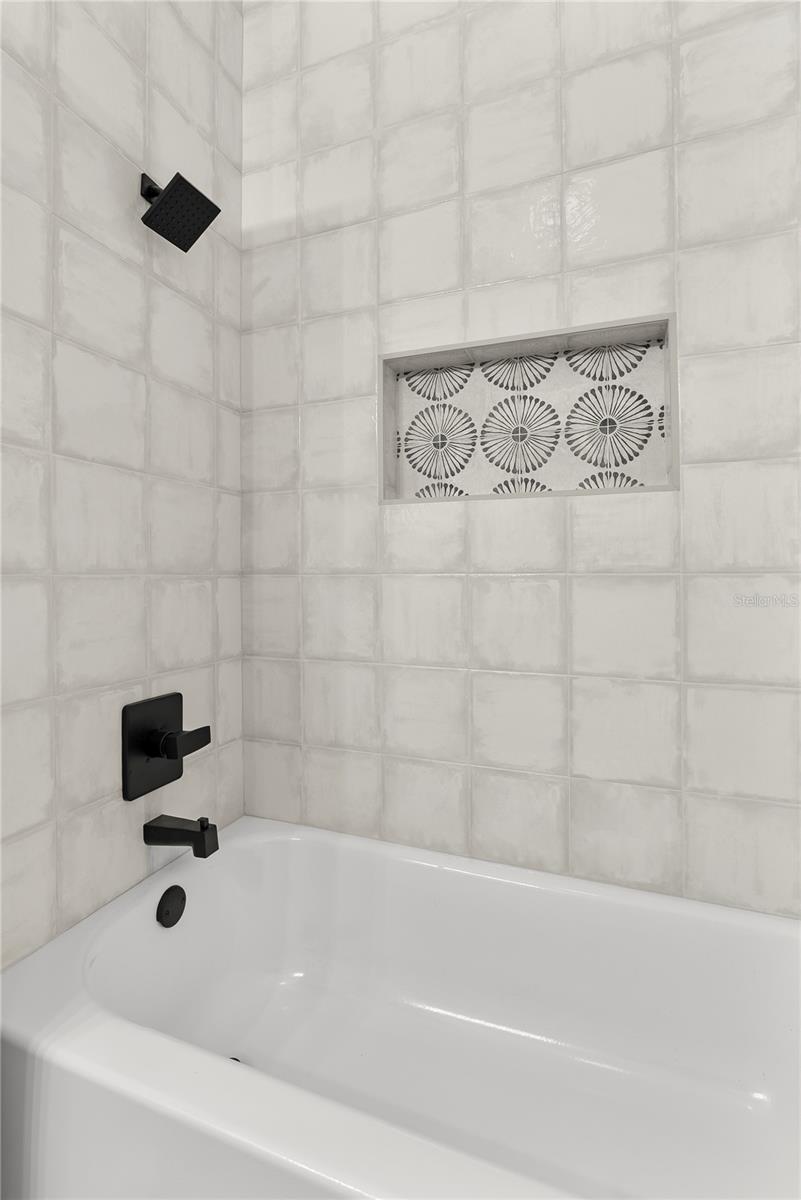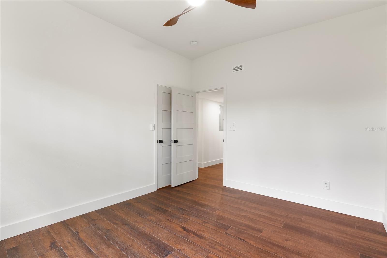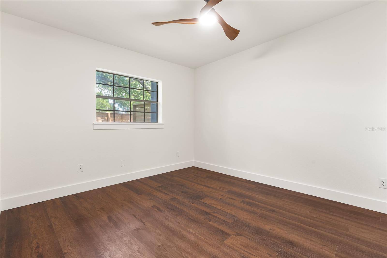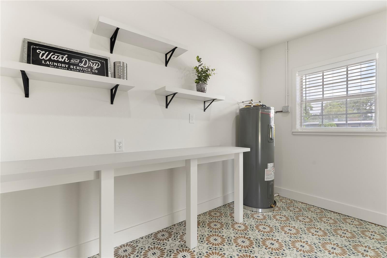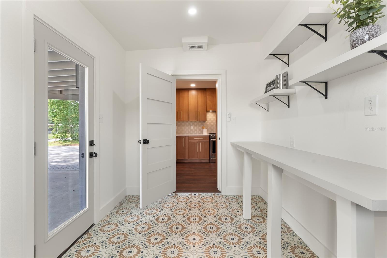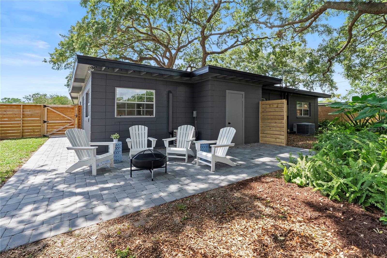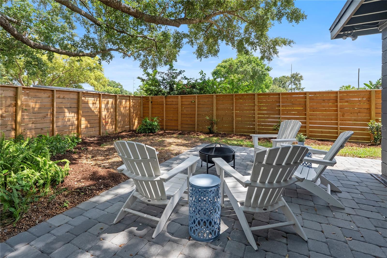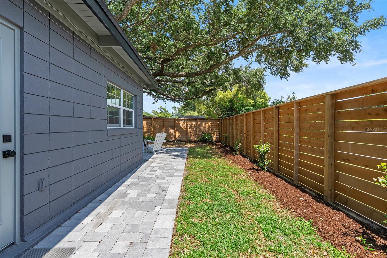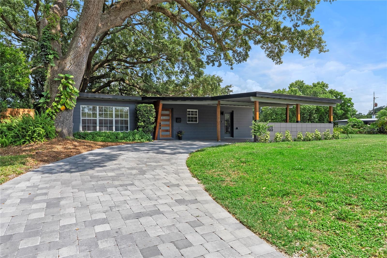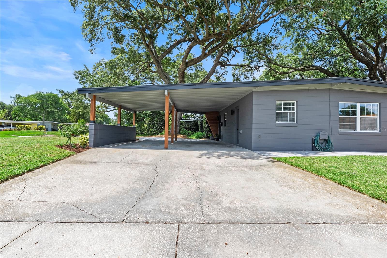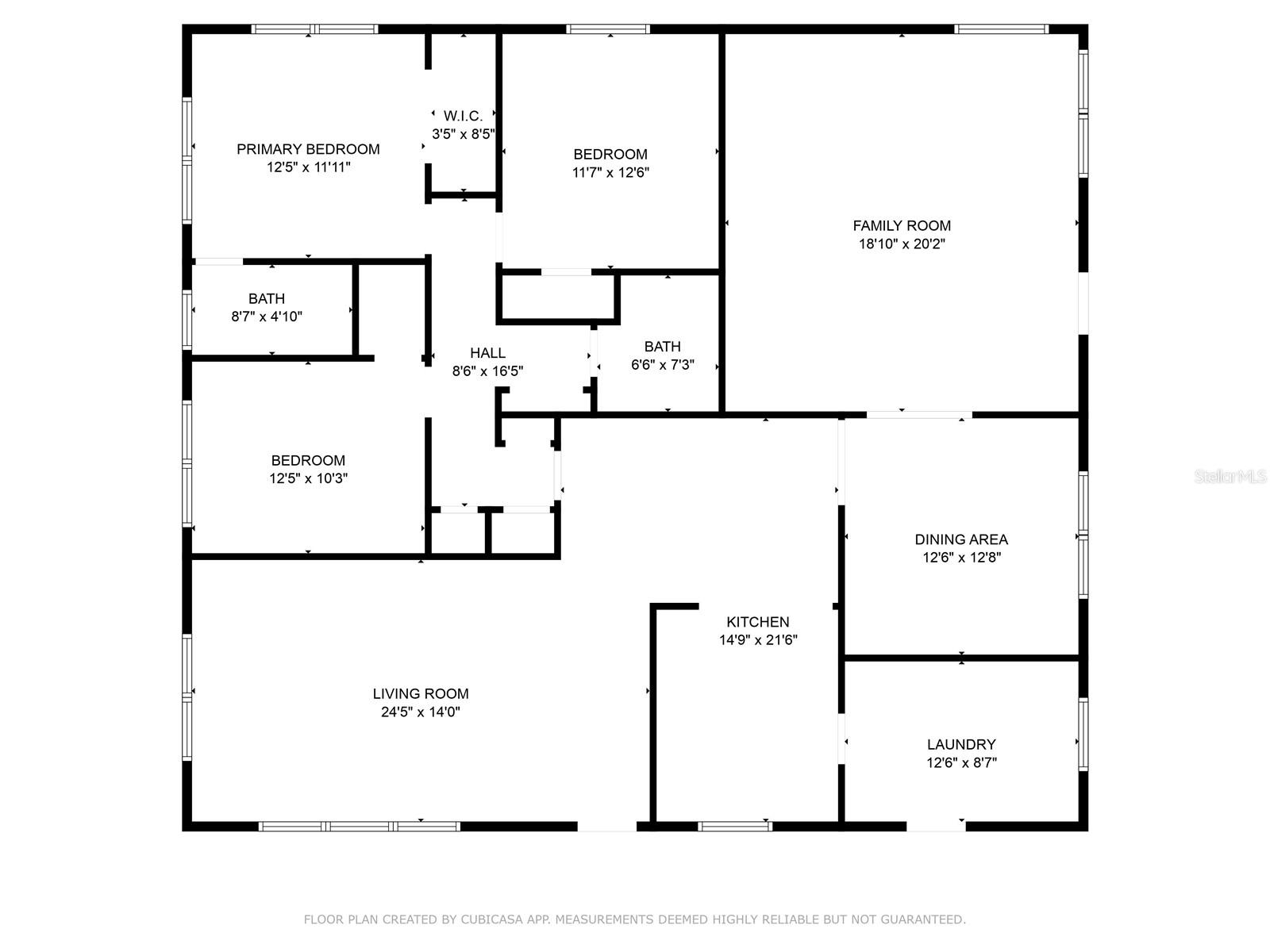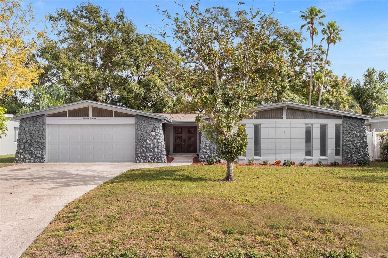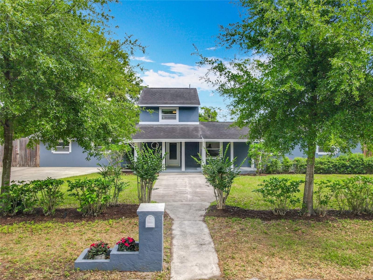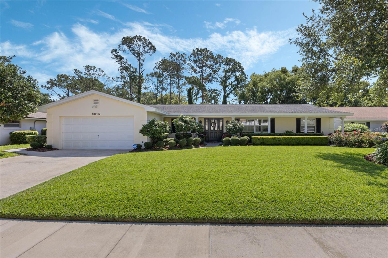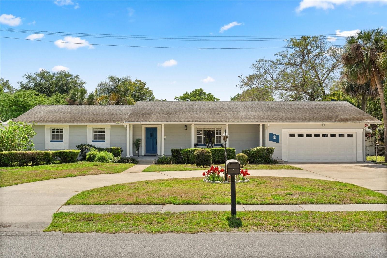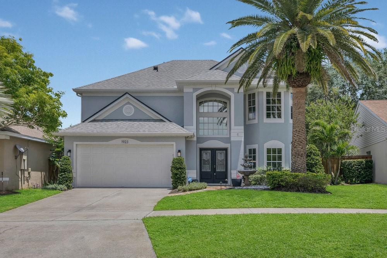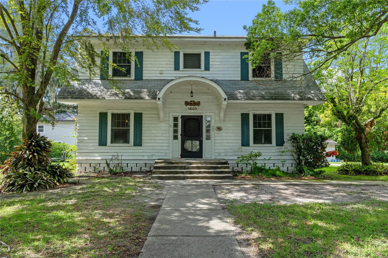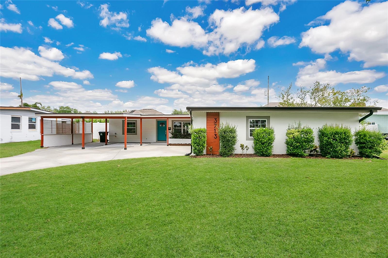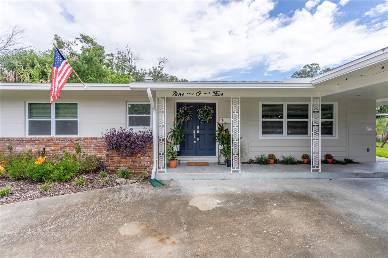1401 Canberra Avenue, ORLANDO, FL 32806
Property Photos
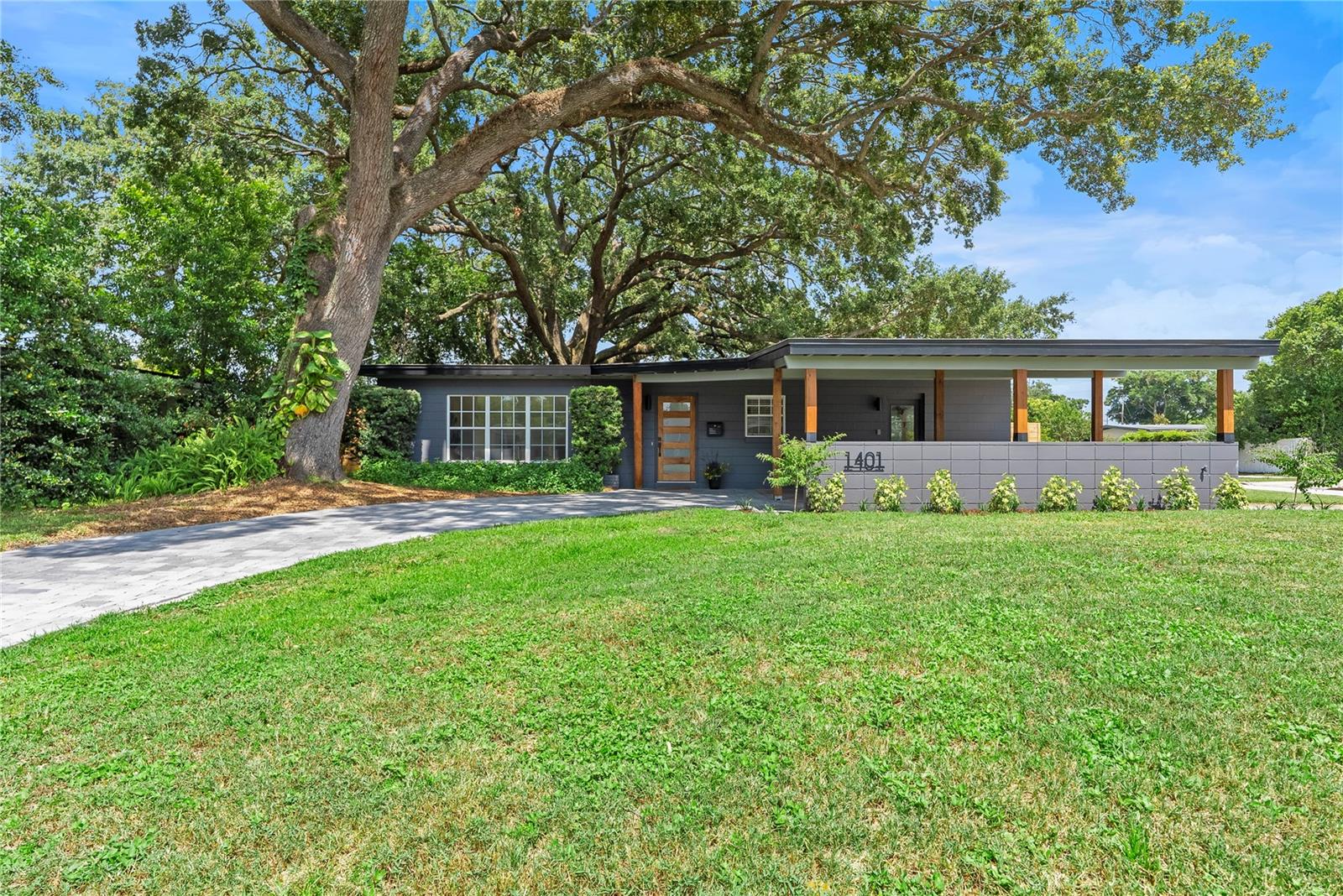
Would you like to sell your home before you purchase this one?
Priced at Only: $635,000
For more Information Call:
Address: 1401 Canberra Avenue, ORLANDO, FL 32806
Property Location and Similar Properties
- MLS#: O6309518 ( Residential )
- Street Address: 1401 Canberra Avenue
- Viewed: 6
- Price: $635,000
- Price sqft: $241
- Waterfront: No
- Year Built: 1957
- Bldg sqft: 2640
- Bedrooms: 3
- Total Baths: 2
- Full Baths: 2
- Garage / Parking Spaces: 2
- Days On Market: 11
- Additional Information
- Geolocation: 28.5253 / -81.3393
- County: ORANGE
- City: ORLANDO
- Zipcode: 32806
- Subdivision: Dover Shores Fourth Add
- Elementary School: Lake Como Elem
- Middle School: Lake Como School K 8
- High School: Boone High
- Provided by: CHARLES RUTENBERG REALTY ORLANDO
- Contact: Brenda Feliciani
- 407-622-2122

- DMCA Notice
-
DescriptionA stunning Mid Century Modern gem nestled beneath majestic oaks, in the desirable Hourglass District and just minutes away from downtown. This home has been completely renovated by local renovators Southern Sisters' Restoration and is a true testament to exquisite craftsmanship and meticulous attention to detail. Showcasing designer features throughout it is a standout in the neighborhood. Built in 1957, this 3 bedroom, 2 bath is a perfect blend of vintage elegance and contemporary luxury. Offering 2 living areas, full size laundry room with a workspace and shelving. New amenities include luxury vinyl plank throughout the home, updated electric with new electric panel, new hot water heater, new plumbing including drain and supply lines, new AC in large living area, beautiful horizontal wood fence and a paver patio. The heart of the home is undoubtedly the brand new kitchen where contemporary design meets functionality. Beautiful all wood cabinets, quartz countertops, contemporary work sink, mid modern tile backsplash and stainless steel appliances make a chef's dream come true. The peninsula bar seats 4 for quick meals or meal prep. The kitchen overlooks the beautiful dining and additional living area that offers 400 square feet overlooking the backyard. The beautifully landscaped yard has a paver patio and room for a firepit, swing set or room to play games, grill and entertain. With its well thought out design this 1957 home offers 2107 square feet and multiple living areas. The mid century design highlights exterior wood features including the exquisite front door that welcomes you as you walk into the first family room area. You will be wowed by the natural light and view of the lush landscaping. Boasting two beautifully designed bathrooms, both with luxury vanities and designer tile and lighting, no detail has gone unnoticed. The indoor laundry offers space for an additional workspace and is conveniently located just off your updated carport with room for 2 cars and a driveway that will accommodate 6 cars! Perfect for those large gatherings. The master suite is flooded with natural light and the ensuite bathroom offers a tiled accent wall, spa like shower, gold fixtures and beautiful wood vanity. The exterior of the home is filled with impeccable curb appeal. This MCM dream home is aptly placed on a large corner lot, beautifully landscaped, with a paver drive and walkway, new 1950's inspired wood accent features, and a gorgeous canopy of trees. With its Hourglass District location, you will be just a 5 minute drive from Lake Eola and within biking and walking distance to a host of fantastic restaurants including F&D Italian, the new Shaka donuts and ice cream, Cilantro's, Pizza Bruno, Hourglass Brewery and more! Don't miss the opportunity to make this Mid Century Modern masterpiece your new home.
Payment Calculator
- Principal & Interest -
- Property Tax $
- Home Insurance $
- HOA Fees $
- Monthly -
For a Fast & FREE Mortgage Pre-Approval Apply Now
Apply Now
 Apply Now
Apply NowFeatures
Building and Construction
- Covered Spaces: 0.00
- Exterior Features: Lighting, Private Mailbox, Storage
- Fencing: Fenced, Wood
- Flooring: Luxury Vinyl
- Living Area: 2107.00
- Roof: Membrane
Land Information
- Lot Features: Corner Lot, Landscaped
School Information
- High School: Boone High
- Middle School: Lake Como School K-8
- School Elementary: Lake Como Elem
Garage and Parking
- Garage Spaces: 0.00
- Open Parking Spaces: 0.00
- Parking Features: Circular Driveway
Eco-Communities
- Water Source: Public, Well
Utilities
- Carport Spaces: 2.00
- Cooling: Central Air, Ductless
- Heating: Central
- Pets Allowed: Yes
- Sewer: Public Sewer
- Utilities: BB/HS Internet Available, Electricity Connected, Public, Sprinkler Meter, Water Connected
Finance and Tax Information
- Home Owners Association Fee: 0.00
- Insurance Expense: 0.00
- Net Operating Income: 0.00
- Other Expense: 0.00
- Tax Year: 2024
Other Features
- Appliances: Dishwasher, Disposal, Electric Water Heater, Exhaust Fan, Range, Range Hood, Refrigerator
- Country: US
- Interior Features: Ceiling Fans(s), Eat-in Kitchen, Primary Bedroom Main Floor, Solid Wood Cabinets, Stone Counters
- Legal Description: DOVER SHORES FOURTH ADDITION U/126 LOT 10 BLK B
- Levels: One
- Area Major: 32806 - Orlando/Delaney Park/Crystal Lake
- Occupant Type: Vacant
- Parcel Number: 32-22-30-2160-02-100
- Possession: Close Of Escrow
- Style: Mid-Century Modern
- Zoning Code: R-1A
Similar Properties
Nearby Subdivisions
Adirondack Heights
Agnes Heights
Albert Shores Rep
Ardmore Manor
Ardmore Park
Ashbury Park
Bel Air Hills
Bel Air Manor
Bethaway Sub
Beuchler Sub
Boone Terrace
Brookvilla
Cloverdale Sub
Conway Estates
Conway Park
Copeland Park
Crocker Heights
Delaney Highlands
Delaney Terrace
Dover Shores Eighth Add
Dover Shores Fifth Add
Dover Shores Fourth Add
Dover Shores Seventh Add
Dover Shores Sixth Add
Fernway
Green Fields
Greenbriar
Handsonhurst
Holden Estates
Holden Shores
Hourglass Homes
Ilexhurst Sub
Interlake Park Second Add
Jacquelyn Heights
Lake Holden Terrace Neighborho
Lake Lagrange Heights Add 01
Lake Shore Manor
Lakes Hills Sub
Lancaster Heights
Maguirederrick Sub
Mercerdees Grove
Michael Terr
Michigan Ave Park
Myrtle Heights
N/a
Orange Peel Twin Homes
Overlake Terrace
Page
Page Sub
Pennsylvania Heights
Pershing Terrace 2nd Add
Pickett Terrace
Plainfield Rep
Porter Place
Rest Haven
Richmond Terrace
Richmond Terrace First Add
Roselle Park Rep 02
Shady Acres
Skycrest
Sodo
Southern Oaks
Summerlin Hills
Thomas Add
Tracys Sub
Veradale
Waterfront Estates 3rd Add
Willis And Brundidge
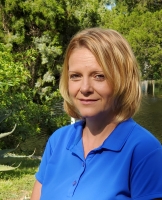
- Christa L. Vivolo
- Tropic Shores Realty
- Office: 352.440.3552
- Mobile: 727.641.8349
- christa.vivolo@gmail.com






