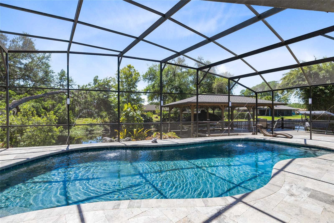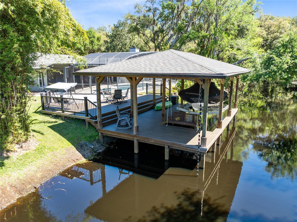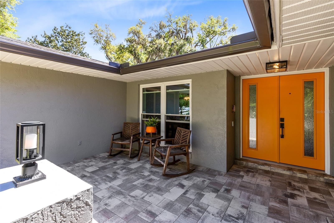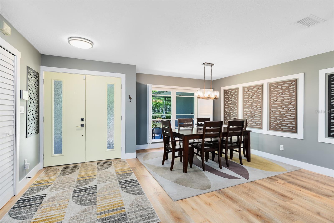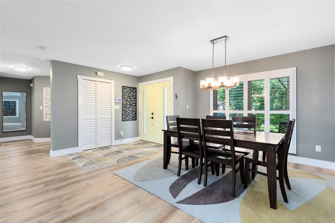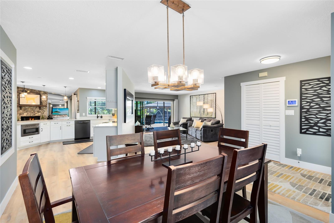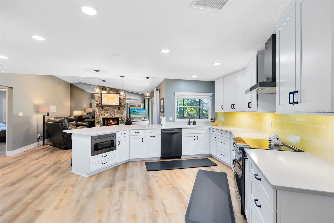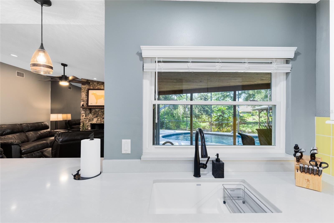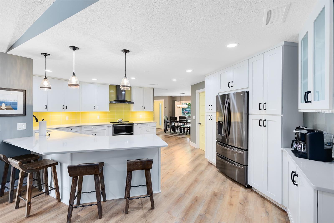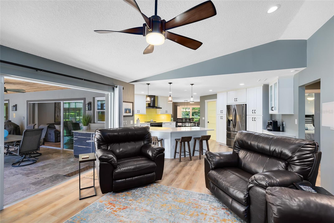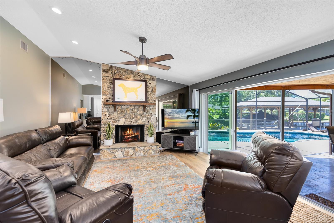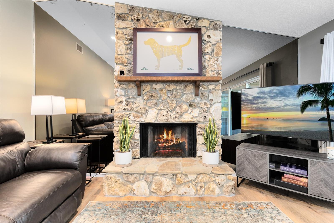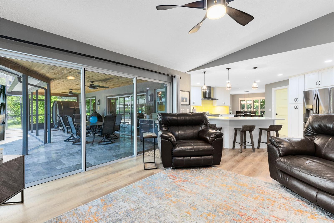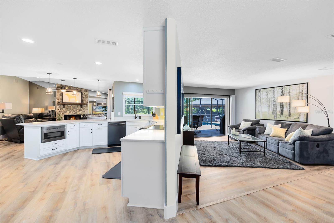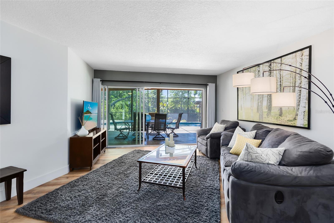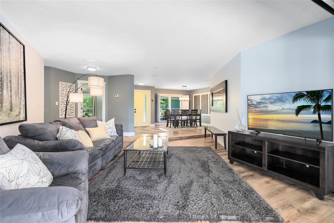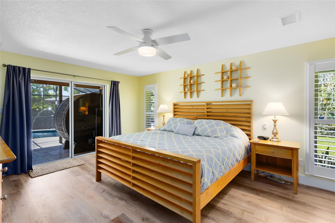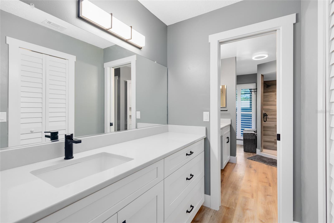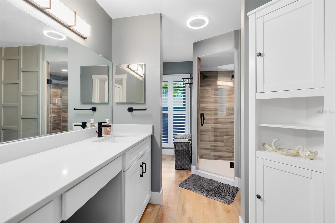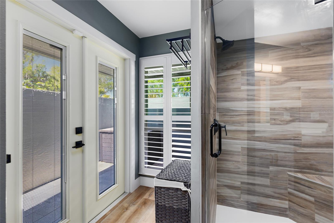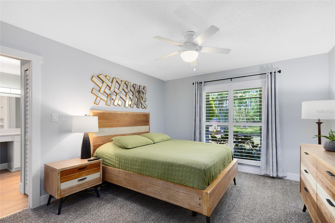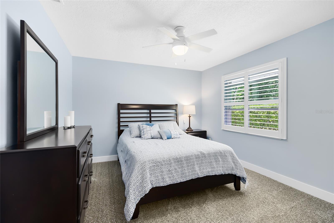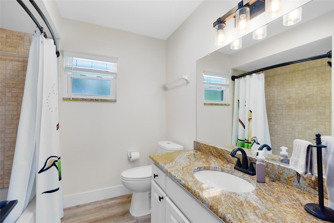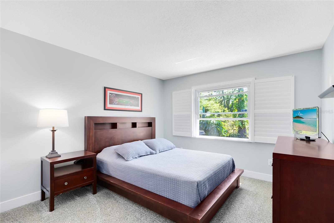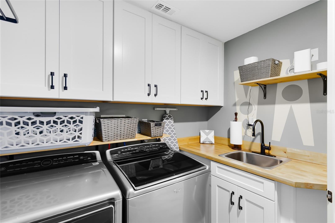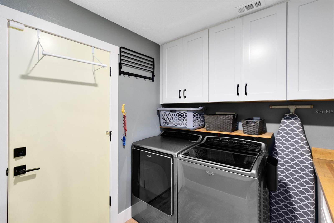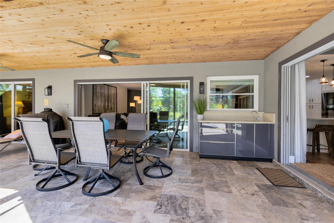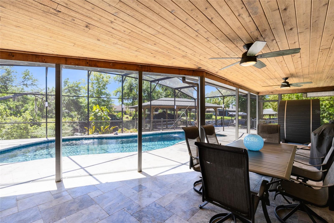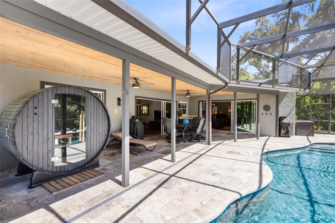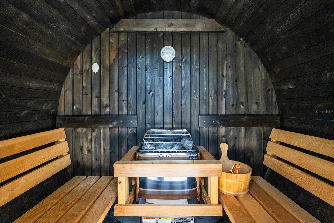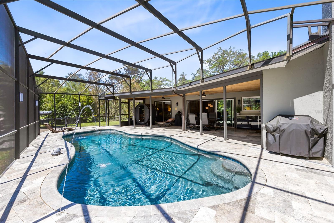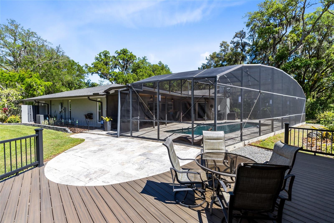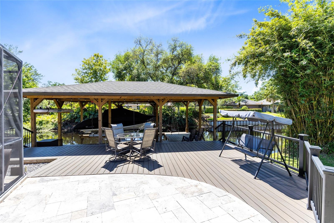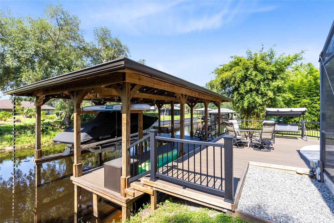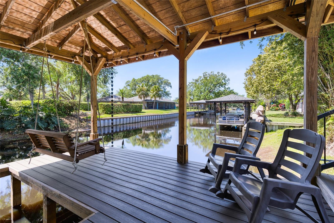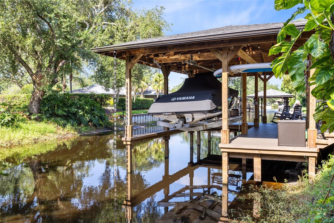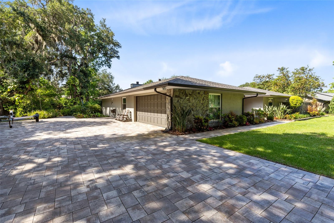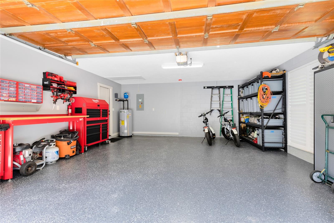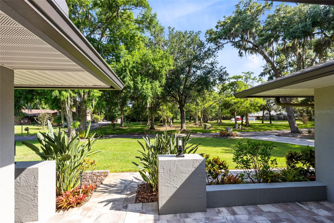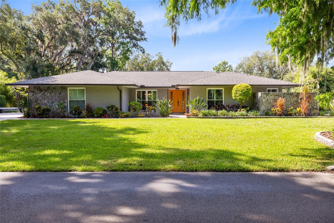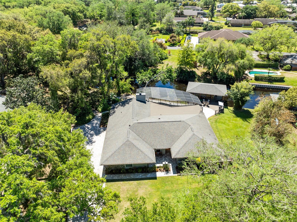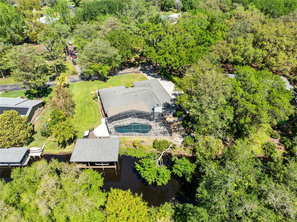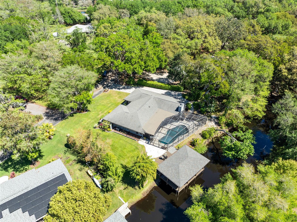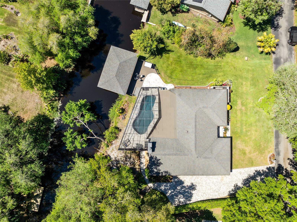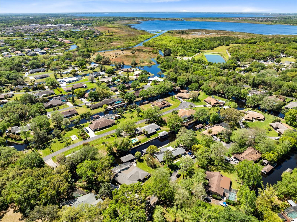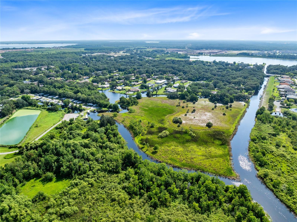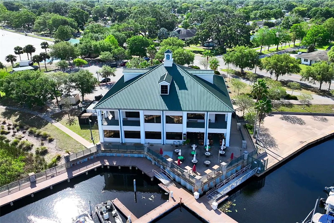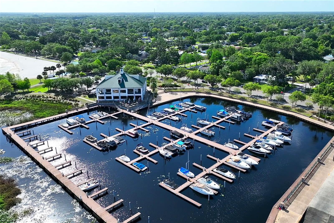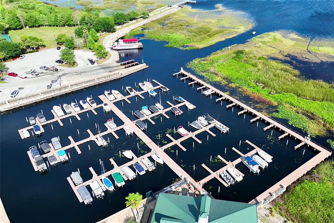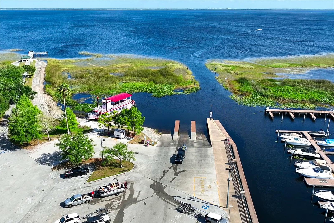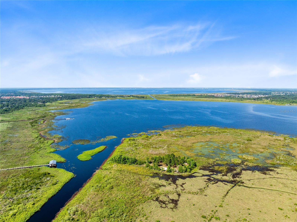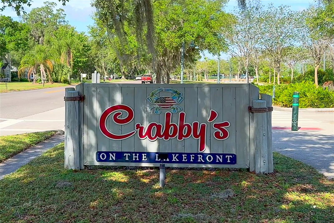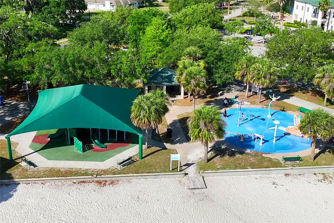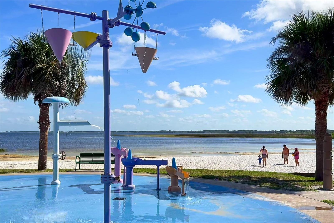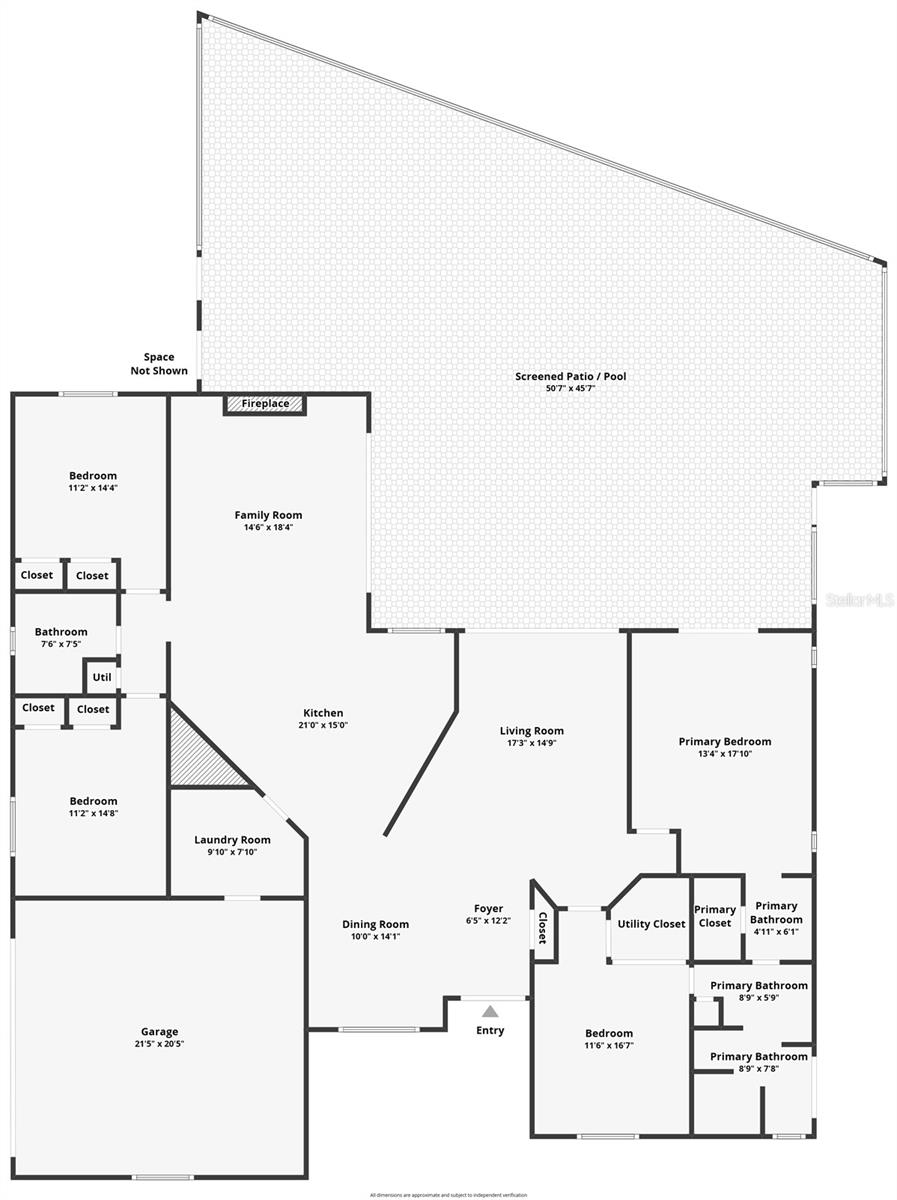5370 Whispering Pine Circle, ST CLOUD, FL 34771
Property Photos
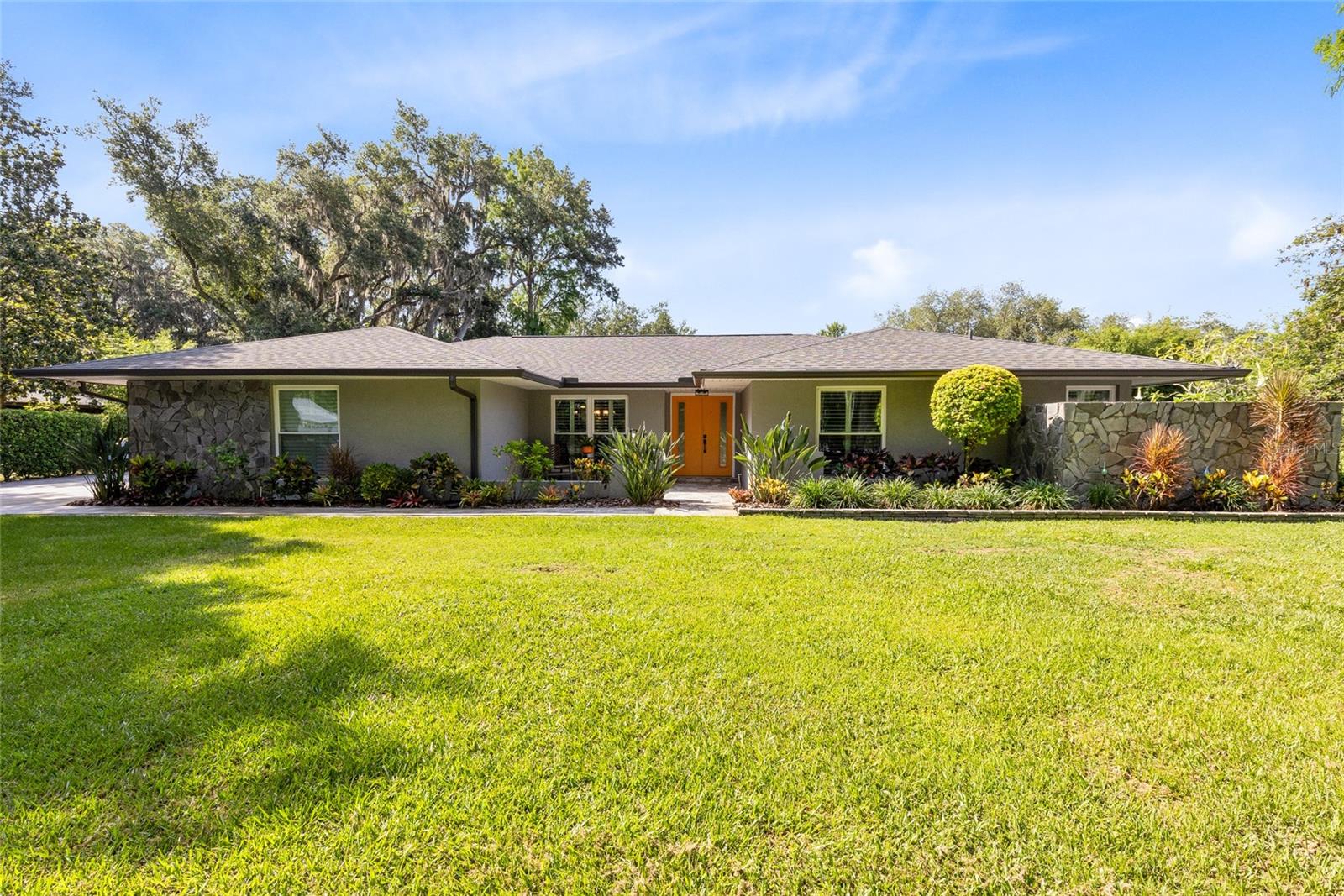
Would you like to sell your home before you purchase this one?
Priced at Only: $865,000
For more Information Call:
Address: 5370 Whispering Pine Circle, ST CLOUD, FL 34771
Property Location and Similar Properties
- MLS#: O6310282 ( Residential )
- Street Address: 5370 Whispering Pine Circle
- Viewed: 8
- Price: $865,000
- Price sqft: $276
- Waterfront: Yes
- Waterfront Type: Canal - Freshwater,Lake Privileges
- Year Built: 1984
- Bldg sqft: 3133
- Bedrooms: 4
- Total Baths: 2
- Full Baths: 2
- Days On Market: 5
- Additional Information
- Geolocation: 28.3447 / -81.2307
- County: OSCEOLA
- City: ST CLOUD
- Zipcode: 34771
- Subdivision: Majestic Oaks
- Elementary School: Narcoossee
- Middle School: Narcoossee
- High School: Tohopekaliga

- DMCA Notice
-
DescriptionWelcome to your dream lakefront retreat in the peaceful community of Majestic Oaks, where youll enjoy direct access to Lake Ajay, Fells Cove, and East Lake Tohopekaligaright from your private dock with boat lift. Set on over half an acre along a tranquil freshwater canal, this elevated lot includes a custom 2021 Trex dock with covered lift, porch swing, seating area, and quick access to open water. Whether you love boating, fishing, paddleboarding, or simply relaxing by the water, this property offers the ultimate Florida lifestyle. Inside, the thoughtfully renovated single story home features over 2,300 square feet of living space with a spacious split bedroom layout, four bedrooms, and two full bathrooms. The open concept living area is filled with natural light and includes a formal living room, formal dining room, and a warm, inviting family room with vaulted ceilings and a stone fireplace with electric insert. The designer kitchen is a showstopperfeaturing an oversized peninsula with seating, quartz countertops, handmade tile backsplash, ceiling height soft close cabinetry, stainless steel appliances, a built in microwave drawer, and a Blanco granite sink with touch faucet. The primary suite offers peaceful views of the pool and canal, along with direct access to the lanai. Inside, youll find a walk in closet, split vanities with stone counters, a walk in shower with built in bench, and a dedicated makeup area. Just outside the bedroom door, a freestanding barrel sauna adds a luxury wellness feature perfect for unwinding after a long day. Two bedrooms are located on the opposite side of the home from the primary suite, while a fourth bedroom is positioned nearbyideal for guests, multigenerational living, or a home office. Each guest bedroom includes two large closets, offering ample storage space. Step outside to your private backyard oasis, where a fully screened lanai features a heated saltwater pool with fountain features and non slip travertine decking. A wet bar with sink makes outdoor entertaining easy, while the covered portion of the patio offers plenty of space to lounge or dine al fresco. A doggie door off the main living space leads to a fenced pet area connected to the lanai. The home is elevated, has never flooded, and includes thoughtful upgrades like solid wood interior doors, modern ceiling fans, updated double pane sliders and windows, luxury vinyl plank flooring, and ample storage throughout. The two car side entry garage offers room for cars, toys, and even a boat or trailer, and the oversized paver driveway adds to the homes strong curb appeal. Located less than a mile from Publix and just two miles to Lake Nona, this home offers convenience without sacrificing privacy or peace. With low property taxes, low HOA, and access to a community boat ramp and park, this is more than a homeits a lifestyle.
Payment Calculator
- Principal & Interest -
- Property Tax $
- Home Insurance $
- HOA Fees $
- Monthly -
For a Fast & FREE Mortgage Pre-Approval Apply Now
Apply Now
 Apply Now
Apply NowFeatures
Building and Construction
- Covered Spaces: 0.00
- Exterior Features: Courtyard, French Doors, Lighting, Other, Private Mailbox, Rain Gutters, Sauna, Sidewalk, Sliding Doors
- Flooring: Carpet, Luxury Vinyl
- Living Area: 2301.00
- Other Structures: Boat House
- Roof: Shingle
Land Information
- Lot Features: Landscaped, Oversized Lot, Sidewalk, Paved
School Information
- High School: Tohopekaliga High School
- Middle School: Narcoossee Middle
- School Elementary: Narcoossee Elementary
Garage and Parking
- Garage Spaces: 2.00
- Open Parking Spaces: 0.00
- Parking Features: Boat, Driveway, Garage Door Opener, Garage Faces Side, Oversized
Eco-Communities
- Pool Features: Chlorine Free, Deck, Gunite, Heated, In Ground, Lighting, Salt Water, Screen Enclosure, Tile
- Water Source: Public
Utilities
- Carport Spaces: 0.00
- Cooling: Central Air
- Heating: Electric, Heat Pump
- Pets Allowed: Breed Restrictions
- Sewer: Septic Tank
- Utilities: Public
Finance and Tax Information
- Home Owners Association Fee: 82.67
- Insurance Expense: 0.00
- Net Operating Income: 0.00
- Other Expense: 0.00
- Tax Year: 2024
Other Features
- Appliances: Convection Oven, Dishwasher, Disposal, Electric Water Heater, Range, Range Hood, Refrigerator
- Association Name: Sentry Management
- Association Phone: 407-846-6323
- Country: US
- Interior Features: Built-in Features, Ceiling Fans(s), Dry Bar, Eat-in Kitchen, High Ceilings, Kitchen/Family Room Combo, Living Room/Dining Room Combo, Open Floorplan, Primary Bedroom Main Floor, Sauna, Solid Wood Cabinets, Split Bedroom, Stone Counters, Thermostat, Vaulted Ceiling(s), Walk-In Closet(s), Window Treatments
- Legal Description: MAJESTIC OAKS SUB PB 2 PG 210 & 211 LOT 57
- Levels: One
- Area Major: 34771 - St Cloud (Magnolia Square)
- Occupant Type: Owner
- Parcel Number: 05-25-31-4025-0001-0570
- View: Water
- Zoning Code: OPUD
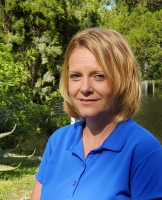
- Christa L. Vivolo
- Tropic Shores Realty
- Office: 352.440.3552
- Mobile: 727.641.8349
- christa.vivolo@gmail.com



