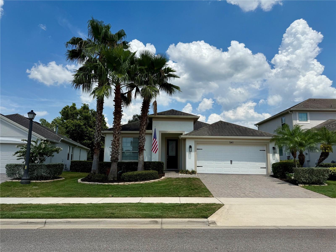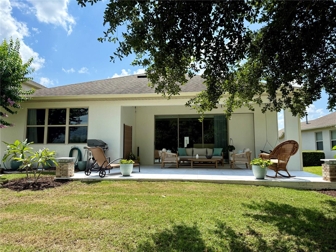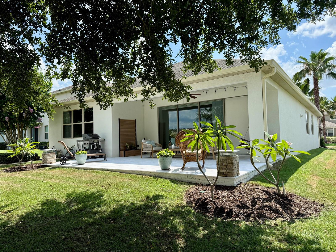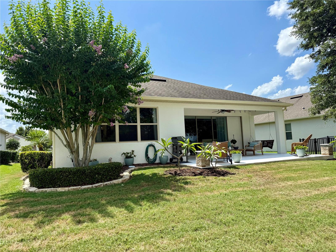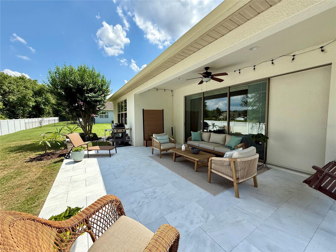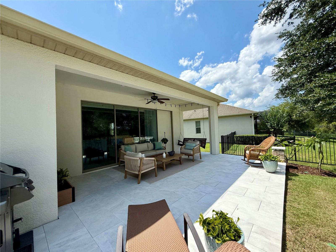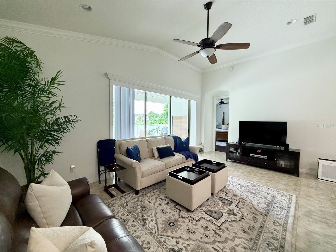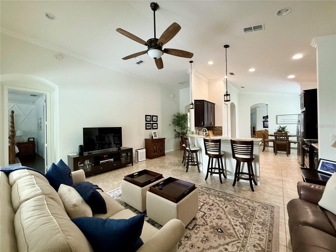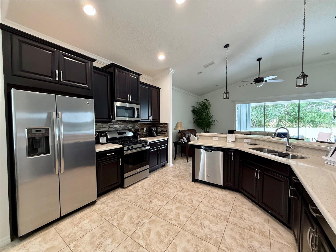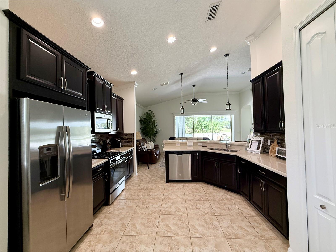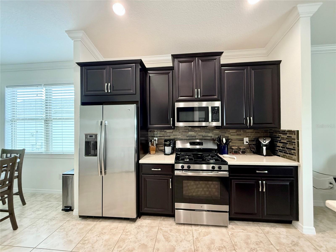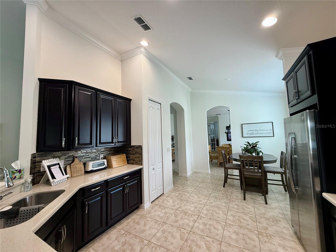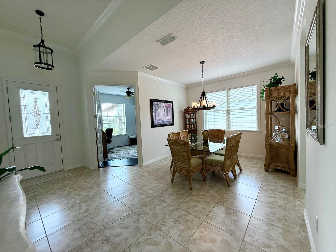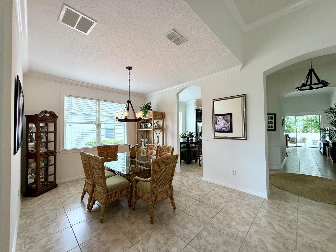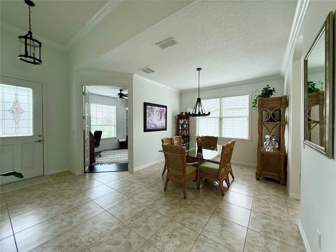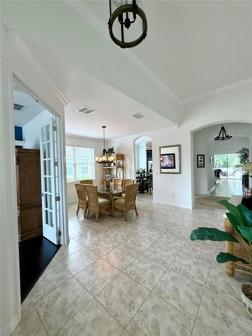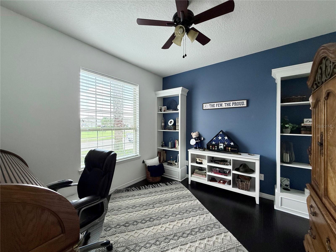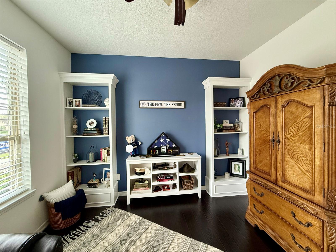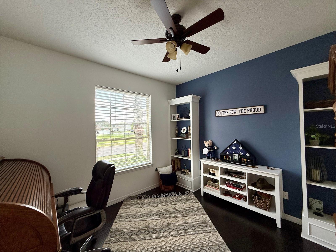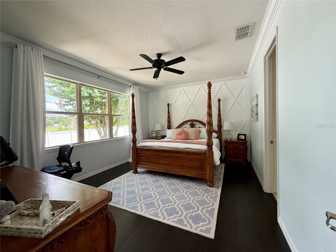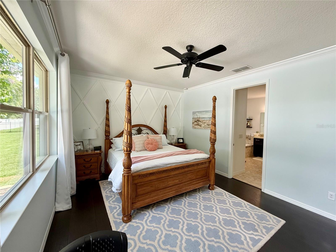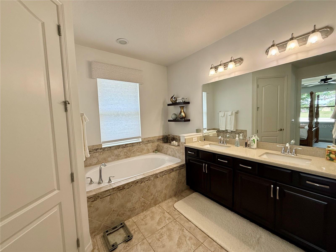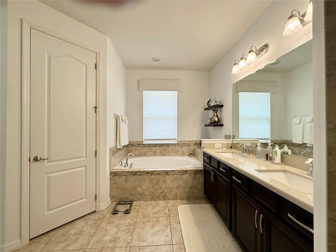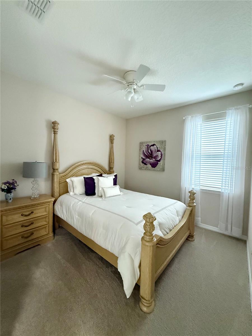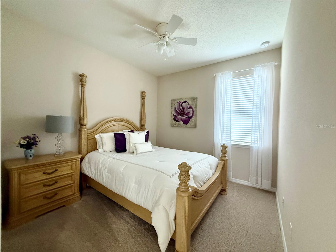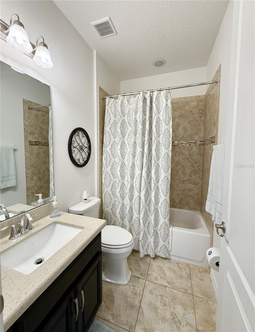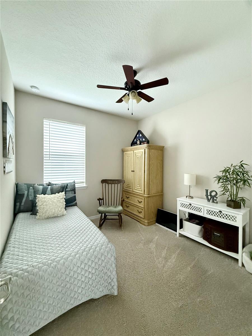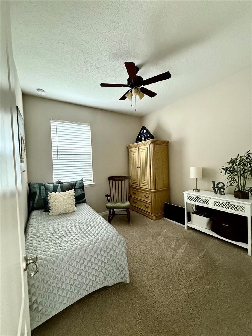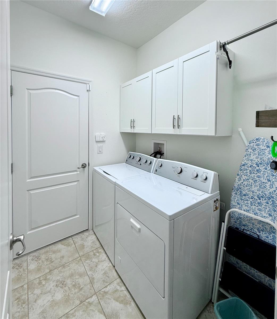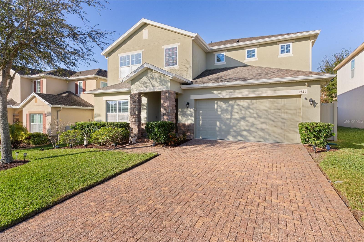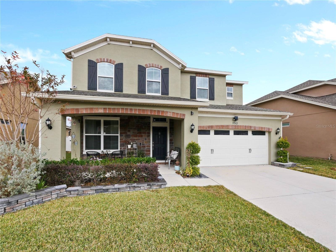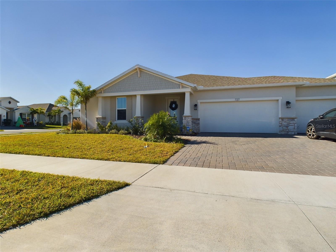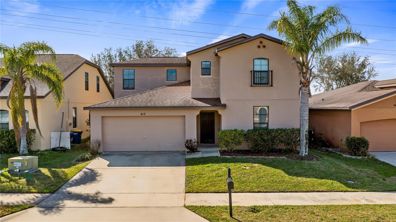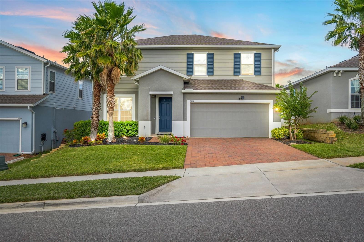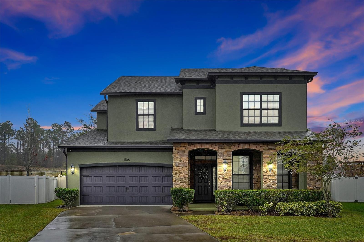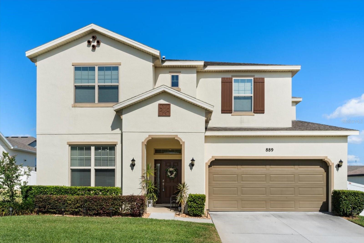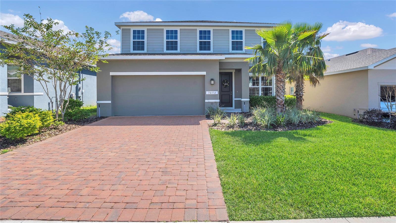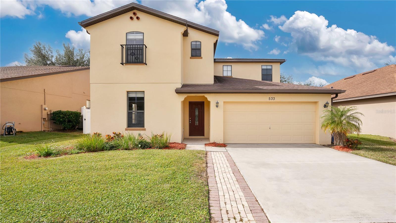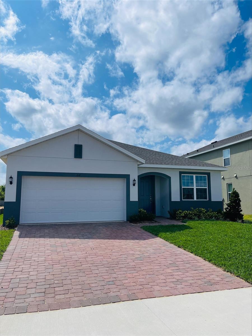541 Kistler Circle, CLERMONT, FL 34715
Property Photos
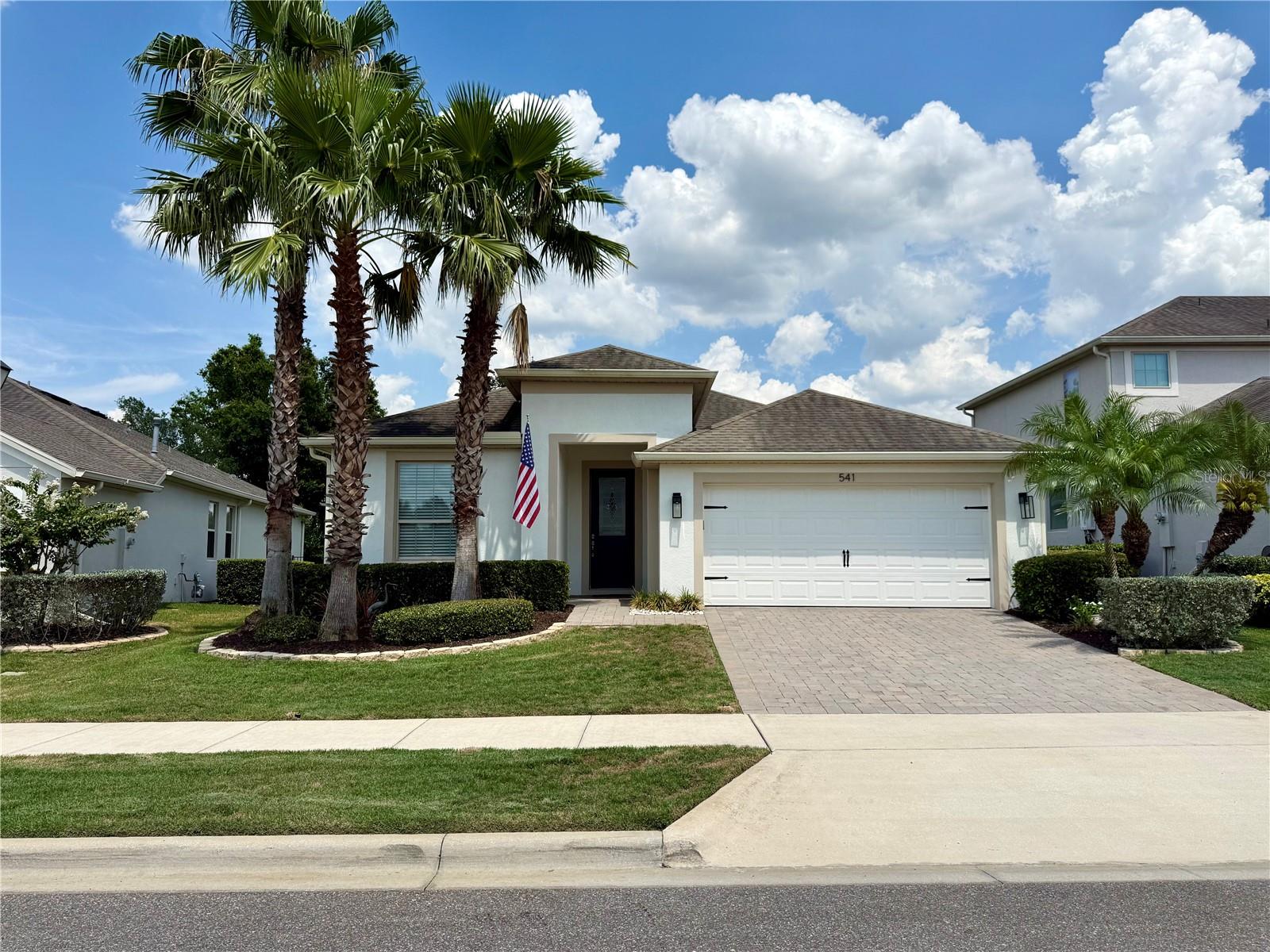
Would you like to sell your home before you purchase this one?
Priced at Only: $510,000
For more Information Call:
Address: 541 Kistler Circle, CLERMONT, FL 34715
Property Location and Similar Properties
- MLS#: O6311972 ( Residential )
- Street Address: 541 Kistler Circle
- Viewed: 8
- Price: $510,000
- Price sqft: $187
- Waterfront: No
- Year Built: 2016
- Bldg sqft: 2730
- Bedrooms: 3
- Total Baths: 2
- Full Baths: 2
- Garage / Parking Spaces: 2
- Days On Market: 5
- Additional Information
- Geolocation: 28.5711 / -81.705
- County: LAKE
- City: CLERMONT
- Zipcode: 34715
- Subdivision: Highland Ranch Primary
- Elementary School: Grassy Lake Elementary
- Middle School: East Ridge Middle
- High School: Lake Minneola High
- Provided by: PLATINUM LUXURY REALTY LLC
- Contact: Alisha Allen-Weisser
- 321-662-5515

- DMCA Notice
-
DescriptionWelcome to your dream home in the highly sought after Canyons of Highland Ranch community in Clermont! This beautifully maintained 3 bedroom, 2 bathroom residence offers the perfect blend of style, comfort, and functionalityall nestled on a quiet, tree lined street. Step inside to discover elegant tile floors throughout the main living areas, crown moulding for a touch of sophistication, and a thoughtfully designed open concept layout ideal for both everyday living and entertaining. The heart of the home is the stunning kitchen, featuring rich espresso cabinetry, ample storage, and a seamless flow into the living and dining spaces. The spacious master suite is a serene retreat with 2 large walk in closets and a luxurious ensuite bath, complete with a separate soaking tub and walk in shower. Two additional bedrooms provide comfort and flexibility, while a dedicated office at the front of the home is perfect for remote work or creative pursuits. Enjoy Florida living at its finest on the marble covered lanaia stylish and tranquil space ideal for morning coffee or evening gatherings. Additional highlights include a two car garage, beautifully landscaped yard, and access to the communitys top rated amenities, including walking trails, parks, and resort style pools. Dont miss your chance to own this exceptional home in one of Clermonts most desirable neighborhoods. Schedule your private tour today!
Payment Calculator
- Principal & Interest -
- Property Tax $
- Home Insurance $
- HOA Fees $
- Monthly -
For a Fast & FREE Mortgage Pre-Approval Apply Now
Apply Now
 Apply Now
Apply NowFeatures
Building and Construction
- Covered Spaces: 0.00
- Exterior Features: Lighting, Rain Gutters, Sidewalk, Sliding Doors, Sprinkler Metered
- Fencing: Fenced
- Flooring: Carpet, Ceramic Tile, Hardwood
- Living Area: 2071.00
- Roof: Shingle
Property Information
- Property Condition: Completed
Land Information
- Lot Features: City Limits, Sidewalk, Paved
School Information
- High School: Lake Minneola High
- Middle School: East Ridge Middle
- School Elementary: Grassy Lake Elementary
Garage and Parking
- Garage Spaces: 2.00
- Open Parking Spaces: 0.00
- Parking Features: Driveway, Garage Door Opener, On Street
Eco-Communities
- Green Energy Efficient: HVAC, Thermostat
- Pool Features: In Ground, Other
- Water Source: Public
Utilities
- Carport Spaces: 0.00
- Cooling: Central Air
- Heating: Central
- Pets Allowed: Breed Restrictions, Yes
- Sewer: Public Sewer
- Utilities: BB/HS Internet Available, Cable Connected, Electricity Connected, Public, Sprinkler Recycled, Underground Utilities, Water Connected
Amenities
- Association Amenities: Park, Playground, Pool
Finance and Tax Information
- Home Owners Association Fee Includes: Pool, Recreational Facilities
- Home Owners Association Fee: 413.00
- Insurance Expense: 0.00
- Net Operating Income: 0.00
- Other Expense: 0.00
- Tax Year: 2025
Other Features
- Appliances: Dishwasher, Disposal, Gas Water Heater, Microwave, Range, Washer
- Association Name: Beacon Community Management- Justin Torrens
- Association Phone: 407-494-1099
- Country: US
- Interior Features: Ceiling Fans(s), Crown Molding, High Ceilings, Kitchen/Family Room Combo, Primary Bedroom Main Floor, Split Bedroom, Stone Counters, Tray Ceiling(s), Walk-In Closet(s)
- Legal Description: CLERMONT, HIGHLAND RANCH PRIMARY PHASE 1 SUB LOT 14 PB 66 PG 8-16
- Levels: One
- Area Major: 34715 - Minneola
- Model: STANTON
- Occupant Type: Owner
- Parcel Number: 15-22-26-0100-000-01400
- Possession: Close Of Escrow
- Style: Ranch, Traditional
Similar Properties
Nearby Subdivisions
Acreage
Apshawa Acres
Arborwood Ph 1-b & Ph 2
Arborwood Ph 1b Ph 2
Arborwood Ph 1b Ph 2
Arrowtree Reserve Ph I Sub
Arrowtree Reserve Phase Ii
Canyons At Highland Ranch
Clermont Verde Ridge
Clermont Verde Ridge Unit 01
Highland Ranch Esplanade Phase
Highland Ranch Ph 3
Highland Ranch Primary
Highland Ranch Primary Ph 1
Highland Ranch The Canyons
Highland Ranch The Canyons Ph
Highland Ranch The Canyons Pha
Highland Ranch/canyons
Highland Ranch/canyons Ph 6
Highland Ranchcanyons
Highland Ranchcanyons Ph 6
Highlands Ranch Esplande Phase
Hlnd Ranch Esplanade Ph 3
Minneola Hills Ph 1a
None
Sugar Ridge Sub
Sugarloaf Meadow Sub
Verde Rdg Un 01
Villages/minneola Hills Ph 1a
Villagesminneola Hills Ph 1a
Villagesminneola Hills Ph 2a
Vintner Reserve
Wolfhead Ridge

- Christa L. Vivolo
- Tropic Shores Realty
- Office: 352.440.3552
- Mobile: 727.641.8349
- christa.vivolo@gmail.com



