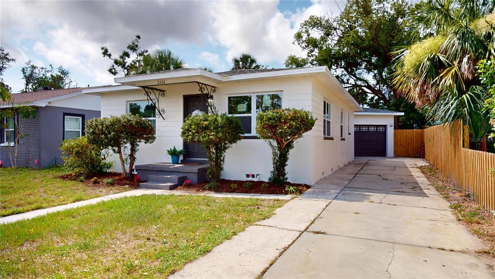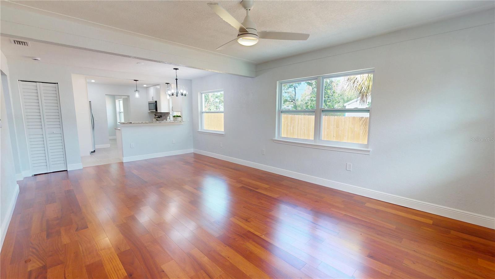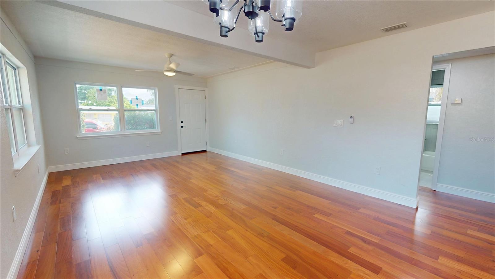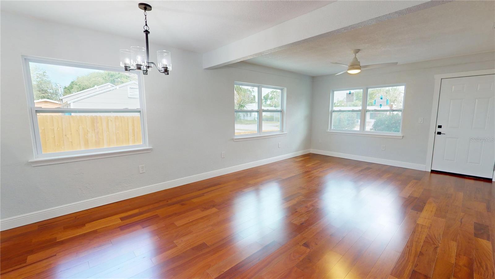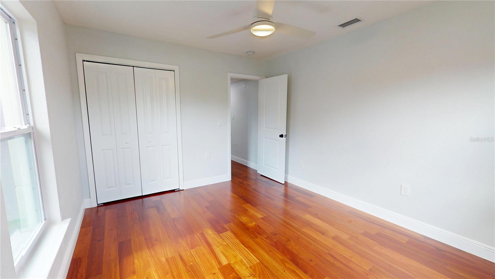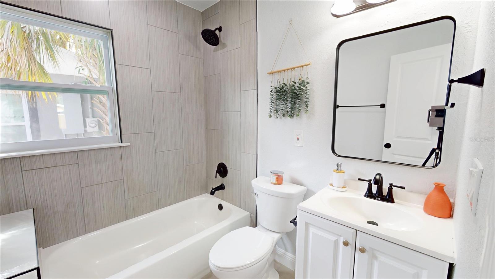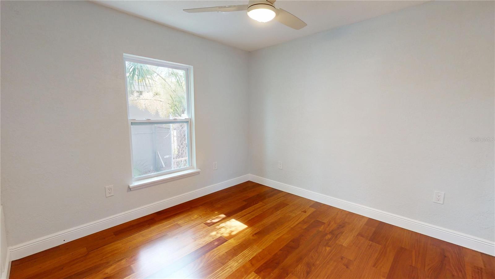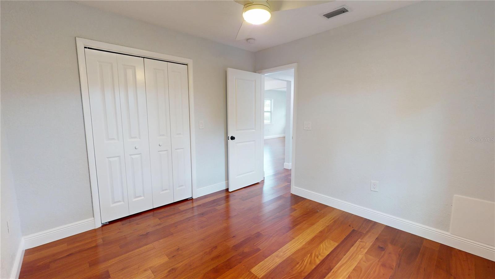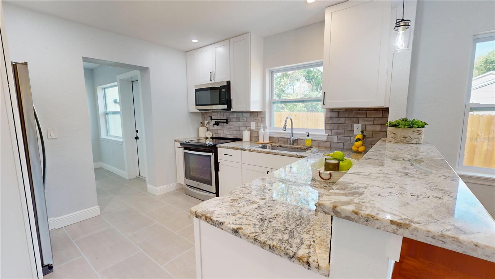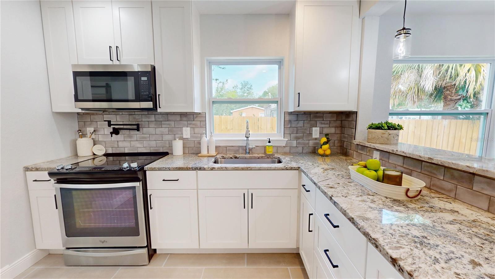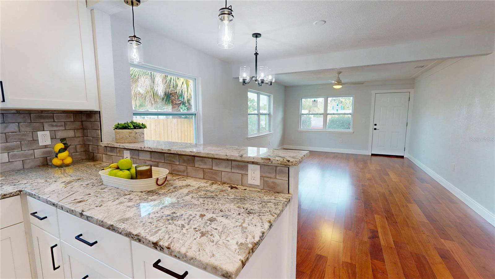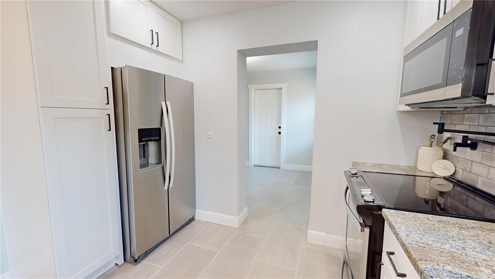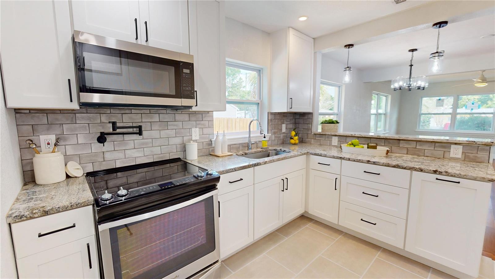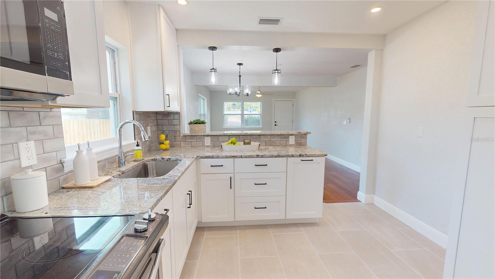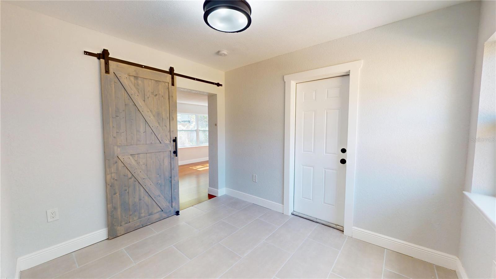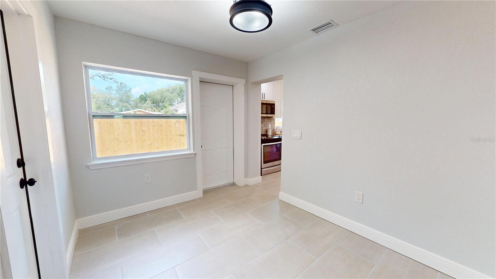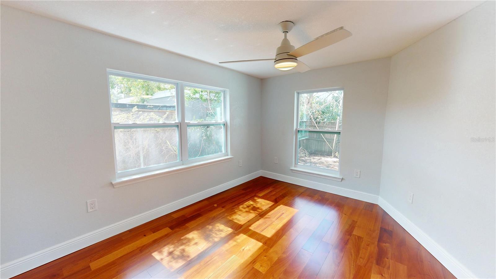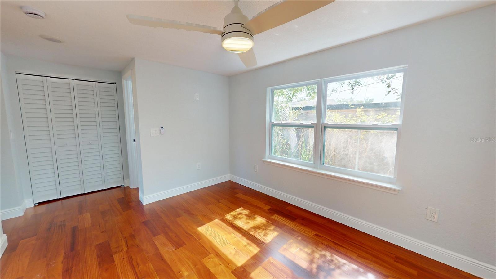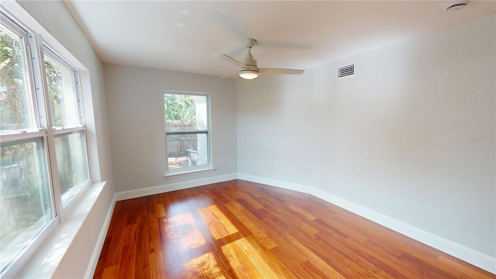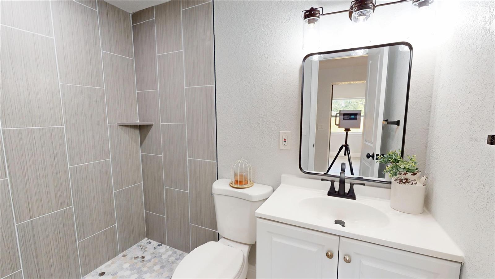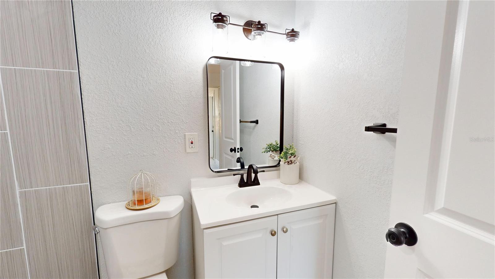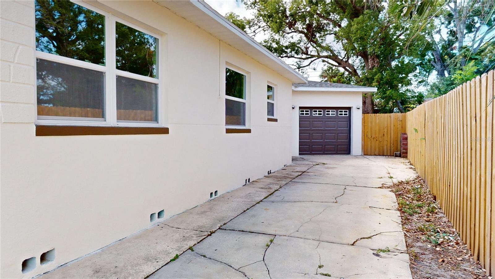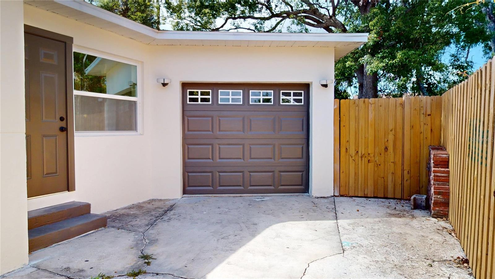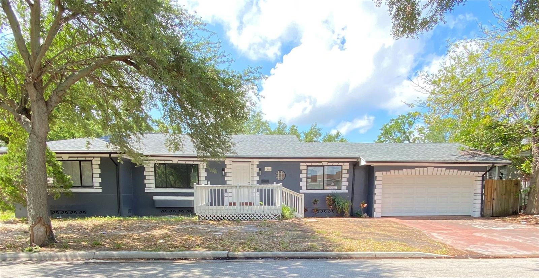2456 17th Avenue S, ST PETERSBURG, FL 33712
Property Photos
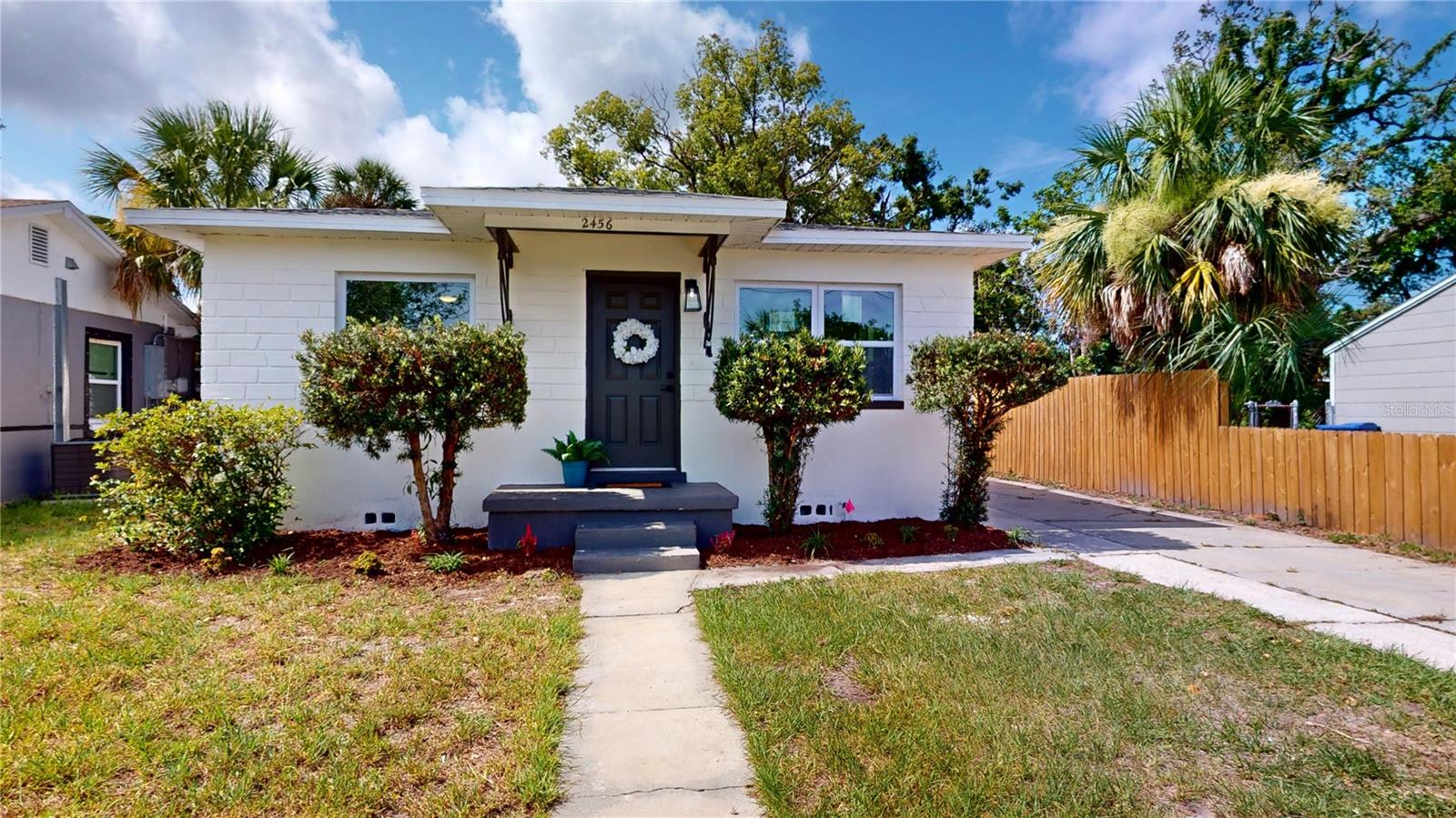
Would you like to sell your home before you purchase this one?
Priced at Only: $379,900
For more Information Call:
Address: 2456 17th Avenue S, ST PETERSBURG, FL 33712
Property Location and Similar Properties
- MLS#: O6312917 ( Residential )
- Street Address: 2456 17th Avenue S
- Viewed: 75
- Price: $379,900
- Price sqft: $219
- Waterfront: No
- Year Built: 1958
- Bldg sqft: 1733
- Bedrooms: 3
- Total Baths: 2
- Full Baths: 2
- Garage / Parking Spaces: 2
- Days On Market: 49
- Additional Information
- Geolocation: 27.754 / -82.666
- County: PINELLAS
- City: ST PETERSBURG
- Zipcode: 33712
- Subdivision: Bryn Mawr 1
- Elementary School: Melrose
- Middle School: John Hopkins
- High School: Gibbs
- Provided by: FRE ASSOCIATES LLC

- DMCA Notice
-
DescriptionDiscover this stunning three bedroom, two full bathroom home with features that have been designed to ensure a warm and welcoming atmosphere. FULLY RENOVATED and thoughtfully updated, this homes design maximizes space and light. Step into the spacious family and living room combination that features shiny brand new hardwood flooring that flow throughout the home. You will be drawn to a brand new kitchen that is boasting with granite counter tops, subway backsplash, stainless steel appliances, breakfast bar and a pot filler for an added touch. This stylish kitchen is a true highlight of the home. Following the kitchen, you will find a den, perfect for a home office, additional formal dining or living space, or a drop zone for your convenience. Off the den area you will find a chic sliding barn door to reveal your private primary suite. The suite features a brand new added/remodeled bathroom with a luxurious walk in shower designed with oversized tiles. It is completed with a walk in closet, spacious layout and is tucked away from the rest of the home offering a tranquil escape. On the other side of the house, you will find two additional bedrooms divided by a full size bathroom. Each bedroom features the same wood flooring that flows from the living and dining room. The rooms have ample space and great natural lighting. The bathroom has oversized ceramic tile flooring and single vanity. Another stand out feature of this home is the newly renovated garage that fits two cars for convenience and storage. Additional upgrades to this home include all new Electrical 2024, new HVAC Condenser 2024, brand new Windows throughout the house, and newer roof 2023. Whether you are hosting family gatherings or enjoying quiet evenings, this home is perfectly suited for every size family and lifestyle. This home is conveniently close to downtown St. Pete. Schedule your visit today and experience the beauty and comfort of this home. Click on the link for your matterport tour: https://my.matterport.com/show/?m=AkELKB2jz4a
Payment Calculator
- Principal & Interest -
- Property Tax $
- Home Insurance $
- HOA Fees $
- Monthly -
For a Fast & FREE Mortgage Pre-Approval Apply Now
Apply Now
 Apply Now
Apply NowFeatures
Building and Construction
- Covered Spaces: 0.00
- Exterior Features: Lighting, Private Mailbox, Sidewalk
- Flooring: Ceramic Tile, Hardwood
- Living Area: 1309.00
- Roof: Shingle
Land Information
- Lot Features: Private, Sidewalk, Paved
School Information
- High School: Gibbs High-PN
- Middle School: John Hopkins Middle-PN
- School Elementary: Melrose Elementary-PN
Garage and Parking
- Garage Spaces: 2.00
- Open Parking Spaces: 0.00
- Parking Features: Driveway, Garage Door Opener
Eco-Communities
- Water Source: Public
Utilities
- Carport Spaces: 0.00
- Cooling: Central Air
- Heating: Central, Electric
- Pets Allowed: Yes
- Sewer: Public Sewer
- Utilities: BB/HS Internet Available, Cable Available, Electricity Available, Phone Available, Public, Sewer Available, Water Available
Finance and Tax Information
- Home Owners Association Fee: 0.00
- Insurance Expense: 0.00
- Net Operating Income: 0.00
- Other Expense: 0.00
- Tax Year: 2024
Other Features
- Appliances: Disposal, Electric Water Heater, Microwave, Range, Refrigerator
- Country: US
- Interior Features: Ceiling Fans(s), Living Room/Dining Room Combo, Primary Bedroom Main Floor, Solid Wood Cabinets, Stone Counters, Thermostat, Walk-In Closet(s)
- Legal Description: BRYN MAWR NO. 1 LOT 59
- Levels: One
- Area Major: 33712 - St Pete
- Occupant Type: Vacant
- Parcel Number: 26-31-16-12618-000-0590
- Possession: Close Of Escrow
- Views: 75
Similar Properties
Nearby Subdivisions
Blackburns W S Sub
Bryn Mawr 1
Bryn Mawr 2
Casler Heights
College Park
College Park Unit 1
Colonial Annex
Colonial Place Rev
Country Club Villas Condo
Delmonte Sub
East Roselawn
Forest Hill
Forrest Hill Nellie M Davis
Fruitland Heights
Gentry Gardens
Graceline Lakewood Shores Ph I
Green Acres
Harbor Lights Sub
Harris T C A H Sub
Harris T C & A H Sub
Harris W D Sub Rev
Haven Park Rep
Lakeside 1st Add
Lakewood Estates
Lakewood Estates Sec B
Lakewood Estates Sec D
Lakewood Estates Sec E
Lakewood Estates Sec H
Lakewood Estates Sub Of Tr 14
Lakewood Estates Tracts 10-11
Lakewood Estates Tracts 1011
Lawtons Place
Lindenwood Rep
Lone Oak Add
Mansfield Heights
Maximo Point Add Blk 3 Replat
Ohio Park
Parks Sub John M
Paul Sub Rev Map
Paynehansen Sub 1
Pillsbury Park
Pinellas Point Add Sec C Mound
Pinellas Point Skyview Shores
Point Terrace Sub
Prathers Fifth Royal
Prathers Fourth Royal
Prathers Highland Homes
Prathers Rev
Prathers Sixth Royal
Roosevelt Park Add
Royals Rosa E Sub
Shady Acres Sub
Stephenson Manor
Stephenson Manor Unit 2 4th Ad
Stephensons Sub 1
Stephensons Sub 2
Stevens Second Sub
Tangerine Highlands
Tangerine Park Rep
Tanhurst Sub
Trelain Add
Tuscawilla Heights
Wedgewood Park 1st Add
West Wedgewood Park 5th Add
Wildwood Sub
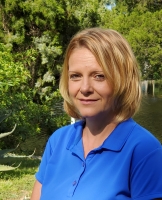
- Christa L. Vivolo
- Tropic Shores Realty
- Office: 352.440.3552
- Mobile: 727.641.8349
- christa.vivolo@gmail.com



