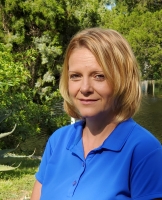508 Topsail Drive, ROCKLEDGE, FL 32955
Property Photos

Would you like to sell your home before you purchase this one?
Priced at Only: $1,348,000
For more Information Call:
Address: 508 Topsail Drive, ROCKLEDGE, FL 32955
Property Location and Similar Properties
- MLS#: O6313018 ( Residential )
- Street Address: 508 Topsail Drive
- Viewed: 13
- Price: $1,348,000
- Price sqft: $296
- Waterfront: Yes
- Wateraccess: Yes
- Waterfront Type: Canal - Saltwater,Canal Front,Intracoastal Waterway
- Year Built: 2023
- Bldg sqft: 4550
- Bedrooms: 4
- Total Baths: 3
- Full Baths: 3
- Garage / Parking Spaces: 3
- Days On Market: 12
- Additional Information
- Geolocation: 28.24 / -80.6769
- County: BREVARD
- City: ROCKLEDGE
- Zipcode: 32955
- Subdivision: South Indian River Isles Add 0
- Provided by: PARK PLACE REAL ESTATE
- Contact: Nichole Montes
- 407-504-1110

- DMCA Notice
-
DescriptionNew Construction Waterfront Home by NexGen 3 Beds + Office | 3 Baths | 3 Car Garage | 3,042 Sq. Ft. Welcome to luxury living on the water! This beautifully designed new construction canal front home by NexGen Homes offers 3 spacious bedrooms, 3 full bathrooms, and a dedicated home officeperfect for remote work or a quiet retreat. Located in a charming and highly sought after neighborhood, this 3,042 sq. ft. residence offers the perfect blend of elegance, comfort, and function. Enjoy direct intercoastal access from your backyard and a thoughtfully crafted open concept floor plan that seamlessly blends the kitchen, dining, and living areasideal for entertaining. Throughout the home, enjoy designer finishes that add a mix of traditional and modern sophistication. The luxurious primary suite features a spa inspired bathroom with a walk in shower, garden tub, and dual sinks, while the split floor plan offers comfort and privacy for family or guests. This is a rare opportunity to own a move in ready waterfront home in a quaint, coveted neighborhoodoffering the best of coastal living with the quality craftsmanship of NexGen Homes.
Payment Calculator
- Principal & Interest -
- Property Tax $
- Home Insurance $
- HOA Fees $
- Monthly -
For a Fast & FREE Mortgage Pre-Approval Apply Now
Apply Now
 Apply Now
Apply NowFeatures
Building and Construction
- Covered Spaces: 0.00
- Exterior Features: Outdoor Kitchen, Sliding Doors, Storage
- Flooring: Carpet, Tile
- Living Area: 3042.00
- Roof: Metal
Property Information
- Property Condition: Completed
Garage and Parking
- Garage Spaces: 3.00
- Open Parking Spaces: 0.00
Eco-Communities
- Water Source: Public
Utilities
- Carport Spaces: 0.00
- Cooling: Central Air
- Heating: Electric
- Pets Allowed: Yes
- Sewer: Public Sewer
- Utilities: BB/HS Internet Available, Cable Available, Electricity Connected, Natural Gas Available, Phone Available, Sewer Connected, Sprinkler Well, Underground Utilities, Water Connected
Finance and Tax Information
- Home Owners Association Fee: 375.00
- Insurance Expense: 0.00
- Net Operating Income: 0.00
- Other Expense: 0.00
- Tax Year: 2024
Other Features
- Appliances: Built-In Oven, Cooktop, Dishwasher, Disposal, Electric Water Heater, Ice Maker, Microwave, Range Hood, Refrigerator, Wine Refrigerator
- Association Name: SOUTH INDIAN RIVER ISLES 3RD
- Association Phone: 203-640-9895
- Country: US
- Interior Features: Ceiling Fans(s), High Ceilings, Kitchen/Family Room Combo, Living Room/Dining Room Combo, Open Floorplan, Primary Bedroom Main Floor, Solid Surface Counters, Solid Wood Cabinets, Split Bedroom, Tray Ceiling(s), Vaulted Ceiling(s), Walk-In Closet(s)
- Legal Description: SOUTH INDIAN RIVER ISLES 3RD ADDN PART OF LOT 5 LYING W OF ORB ORB 5869 PG 4101 A/K/A LOT 1 SB 12 PGS 20
- Levels: One
- Area Major: 32955 - Rockledge/Viera
- Occupant Type: Vacant
- Parcel Number: 26 3612-05-*-5.02
- View: Water
- Views: 13
- Zoning Code: RU-2-6
Similar Properties
Nearby Subdivisions
Ashton Viera North Pud Tr B1
Brackenwood
Buckingham At Levitt Park
Buckingham At Levitt Park Sec
Golfview Sub
Harvest Landing P.u.d.
Indian River Acres
Knollwood Gardens Sec 02
Not Applicable
Not On The List
Pine Cove Village Rep
Plantation Point Ph 01 K
Rockledge Acre Estates
Rockledge Country Club Estates
Rockledge Estates
Rockledge Estates Unit 1 2nd A
S Indian River Isles 3rd Addn
South Indian River Isles Add 0
Summer Lakes Phase 2 Viera Cen
Swiss Pointe
Tuckaway Lake Estates
Viera North Pud Tr B-4
Viera North Pud Tr B4
Wingate Estates

- Christa L. Vivolo
- Tropic Shores Realty
- Office: 352.440.3552
- Mobile: 727.641.8349
- christa.vivolo@gmail.com





































