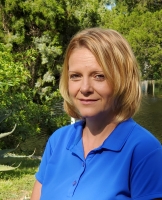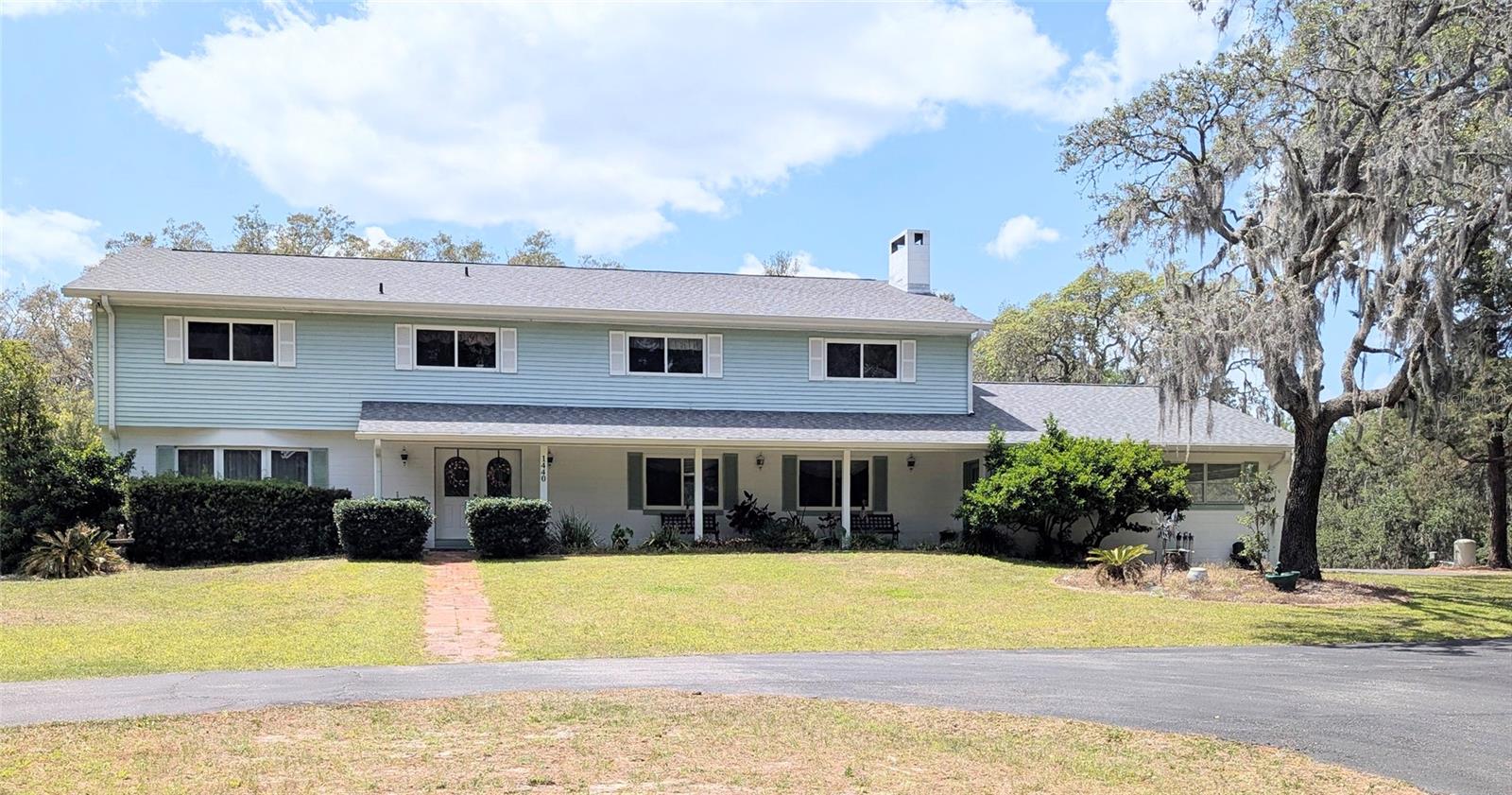1550 Kevin Lane, DELAND, FL 32724
Property Photos

Would you like to sell your home before you purchase this one?
Priced at Only: $957,000
For more Information Call:
Address: 1550 Kevin Lane, DELAND, FL 32724
Property Location and Similar Properties
- MLS#: O6315050 ( Residential )
- Street Address: 1550 Kevin Lane
- Viewed: 66
- Price: $957,000
- Price sqft: $213
- Waterfront: No
- Year Built: 2000
- Bldg sqft: 4500
- Bedrooms: 4
- Total Baths: 4
- Full Baths: 3
- 1/2 Baths: 1
- Garage / Parking Spaces: 5
- Days On Market: 30
- Additional Information
- Geolocation: 28.986 / -81.2688
- County: VOLUSIA
- City: DELAND
- Zipcode: 32724
- Elementary School: Freedom Elem
- Middle School: Deland
- High School: Deland
- Provided by: RE/MAX TOWN & COUNTRY REALTY

- DMCA Notice
-
DescriptionDon"t miss viewing the immersive walk thru videoits the next best thing to being there in person! This rare south deland custom built pool home sits high and dry on 2. 6 gated and fenced acres with rolling hills and peaceful water views. Highlights of this special property include a multi purpose 2 story barn/workshop/r/v shed! With no hoa, theres room to bring your horses, rvs, boats & boat trailers, work vehicles & any other toys you want to keep @ home & pay no storage fees! Conveniently located just minutes from i 4, downtown deland, stetson university, shopping, dining, and only 40 minutes to orlando and 20 minutes to daytona beach, this home offers both privacy and accessibility. Featuring nearly 3,600 square feet of living space & desirable 3 way split plan; the home includes 4 bedrooms, 3 full bathrooms, 2 half baths, & includes a private in law suite w/ its own bathideal for multi generational living. Inside, youll find plantation shutters & cherry wood floors & tile in all living areas, formal living and dining rooms, and a spacious family room with a fireplace. The expansive kitchen includes granite countertops w/ lots of food prep space, wood cabinetry, a large island, double ovens, a custom dinette/desk space, a walk in pantry dual purposed as a "safe room", and a separate laundry room w/ additional cabinetry & storage... Oh, by the way this home has storage galore!. Off the family room are two bedrooms, a hall bath, a florida room, and a craft room with a wet bar and built in cabinetry, leading to the screened lanai and resort style pool with stone pavers and a rock waterfall feature. The luxurious primary suite features french doors to a private poolside porch, a spa style bath with dual vanities, granite counters, a soaking tub, a step in shower, and two room sized walk in his/her closets with custom built ins. It also includes a bonus roomperfect for an office, gym, or media roomwith walk in storage & access to the pool bath & outside. Bonus features include a 30x30 two story barn/workshop/r/v carport complete with power, water, a half bath, concrete floor w/ drive thru capability downstairs w/ garage doors on both ends of the building & concrete aprons. Upstairs has storage uses. The rv/boat carport is equipped w/ a 220v hookup and concrete parking pad. The building could be repurposed as a adu/guest house or rental property. Two additional storage sheds and multiple vehicle parking areas are on site. Enjoy cost effective living with well water, a purification system, 2 propane tankless hot water heaters, septic tank system, and low agricultural taxes. Sellers also own the adjacent remodeled 2bdr/2bath home on a 1. 1 acre parcel (currently leased) and are open to selling it. This is a one of a kind opportunity to own a family compound in a prime central florida location!
Payment Calculator
- Principal & Interest -
- Property Tax $
- Home Insurance $
- HOA Fees $
- Monthly -
For a Fast & FREE Mortgage Pre-Approval Apply Now
Apply Now
 Apply Now
Apply NowFeatures
Building and Construction
- Covered Spaces: 0.00
- Exterior Features: French Doors, Garden, Hurricane Shutters, Lighting, Rain Gutters, Sliding Doors
- Fencing: Fenced, Wire
- Flooring: Carpet, Tile, Travertine, Wood
- Living Area: 3597.00
- Other Structures: Barn(s), Finished RV Port, Shed(s), Storage, Workshop
- Roof: Shingle
Property Information
- Property Condition: Completed
Land Information
- Lot Features: Cleared, In County, Landscaped, Near Golf Course, Oversized Lot, Rolling Slope, Street Dead-End, Private, Unpaved, Zoned for Horses
School Information
- High School: Deland High
- Middle School: Deland Middle
- School Elementary: Freedom Elem
Garage and Parking
- Garage Spaces: 4.00
- Open Parking Spaces: 0.00
- Parking Features: Driveway, Garage Door Opener, Garage Faces Side, Ground Level, Guest, Open, Oversized, Parking Pad, RV Carport, RV Access/Parking
Eco-Communities
- Pool Features: Auto Cleaner, Child Safety Fence, Deck, Gunite, In Ground, Lighting, Outside Bath Access, Pool Sweep, Salt Water, Screen Enclosure, Tile
- Water Source: Private, Well
Utilities
- Carport Spaces: 1.00
- Cooling: Central Air
- Heating: Central, Electric, Propane
- Pets Allowed: Yes
- Sewer: Septic Tank
- Utilities: BB/HS Internet Available, Cable Available, Cable Connected, Electricity Connected, Phone Available, Propane, Sprinkler Well
Finance and Tax Information
- Home Owners Association Fee: 0.00
- Insurance Expense: 0.00
- Net Operating Income: 0.00
- Other Expense: 0.00
- Tax Year: 2024
Other Features
- Appliances: Built-In Oven, Convection Oven, Cooktop, Dishwasher, Disposal, Exhaust Fan, Microwave, Refrigerator, Tankless Water Heater, Water Filtration System
- Country: US
- Interior Features: Ceiling Fans(s), Chair Rail, Crown Molding, Eat-in Kitchen, High Ceilings, Open Floorplan, Primary Bedroom Main Floor, Solid Surface Counters, Solid Wood Cabinets, Split Bedroom, Stone Counters, Thermostat, Tray Ceiling(s), Vaulted Ceiling(s), Walk-In Closet(s), Window Treatments
- Legal Description: 26 17 30 N 344 FT OF S 674 FT OF W 333 FT OF W 1/2 OF SE 1/4 OF SW 1/4 INC PER OR 4225 PG 4416-4417
- Levels: One
- Area Major: 32724 - Deland
- Occupant Type: Owner
- Parcel Number: 26-17-30-00-00-0082
- View: Garden, Pool, Trees/Woods, Water
- Views: 66
- Zoning Code: RR
Similar Properties
Nearby Subdivisions
1705 Deland Area Sec 4 S Of K
Arroyo Vista
Azalea Walkplymouth
Bent Oaks
Bent Oaks Un 01
Bentley Green
Berrys Ridge
Blue Lake Heights
Blue Lake Woods
Brentwood
Camellia Park Blk 107 Deland
Canopy At Blue Lake
Canopy Terrace
College Arms Estates
Country Club Estates
Cox Blk 143 Deland
Cresswind At Victoria Gardens
Cresswind Deland
Cresswind Deland Phase 1
Daniels
Daytona
Daytona Park Estates
Daytona Park Estates Sec A
Daytona Park Estates Sec F
Deland
Deland Area Sec 4
Deland Heights Resub
Deland Hlnds Add 06
Domingo Reyes Estates Add 01
Domingo Reyes Estates Add 02
Doziers Blk 149 Deland
Elizabeth Park Blk 123 Pt Blk
Euclid Heights
Evergreen Terrace
Fairmont Estates Blk 128 Delan
Glen Eagles
Glen Eagles Golf Villa
Holdens Map
Holly Acres
Hords Resub Pine Heights Delan
Huntington Downs
Lago Vista
Lago Vista I
Lake Lindley Village
Lake Talmadge Lake Front
Lakes Of Deland Ph 01
Lakeshore Trails
Lakewood Park
Lakewood Park Ph 1
Land O Lakes Acres
Live Oak Park
Long Leaf Plantation
Longleaf Plantation
Magnolia Shores
Mt Vernon Heights
N/a
None
North Ridge
Norwood 2nd Add
Not Available - Volusia County
Not In Subdivision
Not On The List
Orange Court
Other
Parkmore Manor
Phippens Blks 129130 135136 D
Pine Hills Blks 8182 100 101
Pinecrest Blks 22 23
Pinecrest Blks 2223 Deland
Reserve At Victoria
Reserve At Victoria Phase Ii
Reservevictoria Ph 1
Reservevictoriaph 1
Resrevevictoria Ph 2
Reynolds
Saddlebrook
Saddlebrook Sub
Saddlebrook Subdivision
Shady Meadow Estates
Shermans S 012 Blk 132 Deland
South Lake
South Rdg Villas 2 Rep
South Rdg Villas Rep 2
Southern Pines
Summer Woods
Sunshine Acres
Timbers
Trails
Trails West
Trails West Ph 02
Trails West Un 02
University Terrace Deland
Victoria Gardens
Victoria Gardens Ph 4
Victoria Gardens Ph 5
Victoria Gardens Ph 6
Victoria Gardens Ph 8
Victoria Hills
Victoria Hills Ph 3
Victoria Hills Ph 4
Victoria Hills Ph 5
Victoria Hills Phase 4
Victoria Oaks Ph A
Victoria Oaks Ph B
Victoria Oaks Ph C
Victoria Park
Victoria Park Inc 04
Victoria Park Inc Four Nw
Victoria Park Increment 02
Victoria Park Increment 02 Nor
Victoria Park Increment 03
Victoria Park Increment 04 Nor
Victoria Park Increment 4 Nort
Victoria Park Increment 5 Nort
Victoria Park Northeast Increm
Victoria Park Se Increment 01
Victoria Park Southeast Increm
Victoria Park Southwest Increm
Victoria Park Sw Increment 01
Victoria Ph 2
Victoria Trails
Victoria Trls Northwest 7 2bb
Victoria Trls Northwest 7 Ph 2
Virginia Haven Homes 1st Add M
Waterford
Waterford Lakes
Waterford Lakes Un 01
Wellington Woods
Westminster Wood
Winnemissett Park
Winnemissett Shores

- Christa L. Vivolo
- Tropic Shores Realty
- Office: 352.440.3552
- Mobile: 727.641.8349
- christa.vivolo@gmail.com
























































