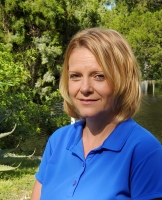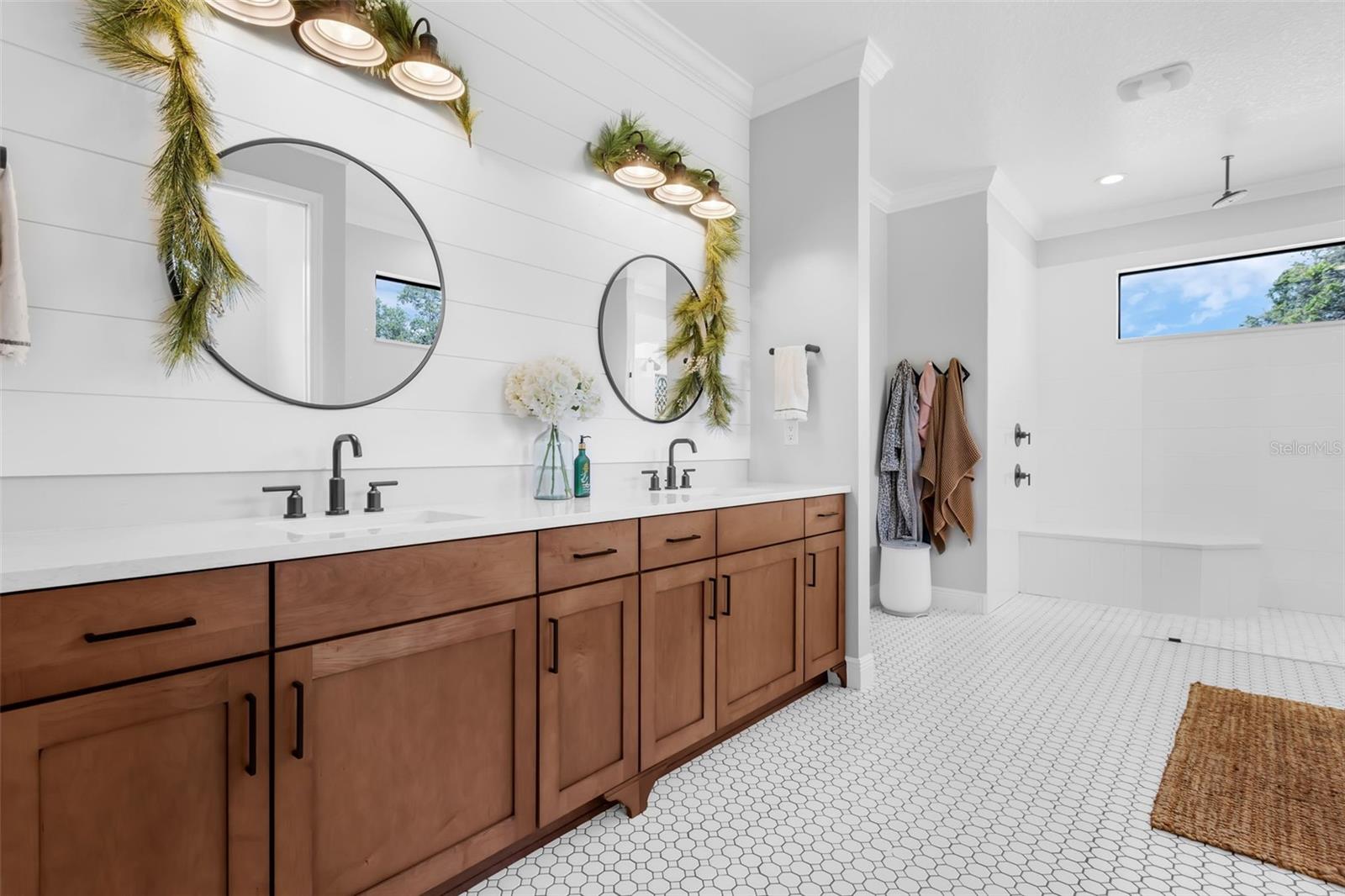27071 Moss View Drive, TAVARES, FL 32778
Property Photos

Would you like to sell your home before you purchase this one?
Priced at Only: $1,249,000
For more Information Call:
Address: 27071 Moss View Drive, TAVARES, FL 32778
Property Location and Similar Properties
- MLS#: O6317412 ( Residential )
- Street Address: 27071 Moss View Drive
- Viewed: 3
- Price: $1,249,000
- Price sqft: $314
- Waterfront: No
- Year Built: 2020
- Bldg sqft: 3980
- Bedrooms: 5
- Total Baths: 4
- Full Baths: 3
- 1/2 Baths: 1
- Garage / Parking Spaces: 3
- Days On Market: 3
- Additional Information
- Geolocation: 28.7421 / -81.7032
- County: LAKE
- City: TAVARES
- Zipcode: 32778
- Subdivision: Beauclair Ranch Club Sub
- Elementary School: Astatula Elem
- Middle School: Tavares
- High School: Tavares
- Provided by: COLDWELL BANKER REALTY

- DMCA Notice
-
DescriptionWelcome to your dream farmhouse retreat! Nestled in the serene and highly sought after BEAUCLAIR RANCH CLUB gated community, this stunning custom home sits on 2.4 beautifully landscaped acres and offers the perfect blend of privacy, space, and luxury. Featuring 5 spacious bedrooms and 3.5 bathrooms, this home is thoughtfully designed for both comfort and functionality. Enjoy warm summer days lounging by the sparkling pool, relaxing by your private fire pit, or taking in peaceful views of the pond just beyond your FULLY FENCED backyard no rear neighbors means uninterrupted tranquility. The expansive grounds provide endless possibilities, whether youre looking to garden, entertain, or simply soak in the natural surroundings. Inside, youll find quality craftsmanship throughout, generous living spaces, and a layout ideal for families or multi generational living. The primary bedroom offers an oversized ensuite bathroom fully equip with dual sinks, massive shower, free standing tub, and unbelievable walk in closet. Stepping through the mudroom with custom shelving and storage, you'll head past the open living space to find three more bedrooms, along with a full size bathroom with dual sinks. Just above the garage, you'll find a fifth bedroom that's over 500 square feet perfect for a future movie or game room, or in law suite. The gated community offers added security and a welcoming sense of community, while the homes farmhouse charm and modern amenities make it truly one of a kind. Dont miss this rare opportunity to own a slice of country style paradise with all the conveniences of upscale living!
Payment Calculator
- Principal & Interest -
- Property Tax $
- Home Insurance $
- HOA Fees $
- Monthly -
For a Fast & FREE Mortgage Pre-Approval Apply Now
Apply Now
 Apply Now
Apply NowFeatures
Building and Construction
- Covered Spaces: 0.00
- Exterior Features: Lighting, Sliding Doors, Sprinkler Metered
- Fencing: Fenced
- Flooring: Luxury Vinyl
- Living Area: 3077.00
- Roof: Slate
Property Information
- Property Condition: Completed
Land Information
- Lot Features: Cleared, Conservation Area, Cul-De-Sac, Level, Oversized Lot, Pasture, Paved, Private
School Information
- High School: Tavares High
- Middle School: Tavares Middle
- School Elementary: Astatula Elem
Garage and Parking
- Garage Spaces: 3.00
- Open Parking Spaces: 0.00
- Parking Features: Driveway, Garage Door Opener, Garage Faces Side, Oversized
Eco-Communities
- Pool Features: In Ground, Lighting
- Water Source: Well
Utilities
- Carport Spaces: 0.00
- Cooling: Central Air
- Heating: Central
- Pets Allowed: Cats OK, Dogs OK
- Sewer: Septic Tank
- Utilities: BB/HS Internet Available, Cable Connected, Electricity Connected, Natural Gas Available, Sewer Connected, Sprinkler Meter, Underground Utilities, Water Connected
Amenities
- Association Amenities: Cable TV, Gated, Playground
Finance and Tax Information
- Home Owners Association Fee Includes: Cable TV, Internet, Maintenance Grounds, Private Road, Security
- Home Owners Association Fee: 575.00
- Insurance Expense: 0.00
- Net Operating Income: 0.00
- Other Expense: 0.00
- Tax Year: 2024
Other Features
- Appliances: Cooktop, Dishwasher, Disposal, Dryer, Gas Water Heater, Microwave, Refrigerator, Washer
- Association Name: Extreme Management Team
- Association Phone: 352-366-0234
- Country: US
- Furnished: Negotiable
- Interior Features: Cathedral Ceiling(s), Ceiling Fans(s), High Ceilings, Kitchen/Family Room Combo, Living Room/Dining Room Combo, Open Floorplan, Primary Bedroom Main Floor, Thermostat
- Legal Description: BEAUCLAIR RANCH CLUB PB 55 PG 3-8 LOT 16 ORB 5630 PG 1798
- Levels: Two
- Area Major: 32778 - Tavares / Deer Island
- Occupant Type: Owner
- Parcel Number: 14-20-26-0105-000-01600
- Possession: Close Of Escrow
- View: Trees/Woods
- Zoning Code: PUD
Nearby Subdivisions
Acreage
Avalon Park
Avalon Park Tavares
Avalon Park Tavares Ph 1
Avalon Park Tavares Ph I
Baytree Ph 01
Baytree Ph Ii
Baytree Ph Iii
Beauclair Ranch Club Sub
Chelsea Oaks
Cresswind At Lake Harris Phase
Deer Island Club Pt Rep A Tr C
Doral Estates Sub
Elmwood
Etowah Ph 2
Etowah Ph 3a
Etowah Ph 3b
Glenns Cove
Golden Palms
Grand Oak Estates
Greenbrier At Baytreephase 2
Greenbrierbaytree Ph 1
Greenbrierbaytreeph 2
Hidden River Lakes
Lake Beauclaire Sub
Lake Frances Estates
Lake Harris Highlands Sub
Lake Harris Reserve
Lake Harris Shores
Lake Saunders Manor
Lake Saunders Pointe
Leela Reserve
Leela Reserve Villas
North Lakewood Park
Not Applicable
Not On List
Nutts
Oak Bend
Oak View On Lake
Old Mill Run Sub
Royal Harbor
Royal Harbor Ph 01
Royal Harbor Ph 03 Lt 350 Orb
Royal Harbor Ph 04
Royal Harbor Phase 3 Sub
Seaport Village
Seasons At Lakeside Forest
Seasons At Waterstone
Shirley Shores
Shirley Shores First Add
Sparks Village
Summit Chase Villas Ph 01
Sunset Groves
Tavares
Tavares 03 Pines Rep Lt 01
Tavares Baytree Ph 01
Tavares Baytree Ph 02
Tavares Baytree Ph Iii Sub
Tavares Baytree Phase Ii Lot 4
Tavares Camps
Tavares Chelsea Oaks
Tavares Chelsea Oaks South
Tavares Fox Run Mobile Home
Tavares Fox Run Mobile Home Su
Tavares Foxborough
Tavares Groves At Baytree Ph 0
Tavares Imperial Village Sub
Tavares Koch Terrace
Tavares Lake Dora Estates
Tavares Lake Frances Estates
Tavares Lake Saunders Pointe L
Tavares Lakeside At Tavares Su
Tavares Lakewood Park
Tavares Lane Park Ridge Ph A
Tavares Martins Grove
Tavares Minnetonka
Tavares Mobile Home Estates
Tavares Rep Of Woodview Sub
Tavares Replat Of Woodview Sub
Tavares Royal Harbor
Tavares Royal Harbor Ph 02 Lt
Tavares Royal Harbor Ph 05
Tavares Summerall Park Heights
Tavares Tavares Heights
Tavares Vista Del Largo Water
Tavares Woodlea Sub
The Deer Island Club
Tropical Shores Manor
Venetian Park
Venetian Village Second Add
Venetian Village Third Add
Verandah Park
Vista Villas

- Christa L. Vivolo
- Tropic Shores Realty
- Office: 352.440.3552
- Mobile: 727.641.8349
- christa.vivolo@gmail.com




































