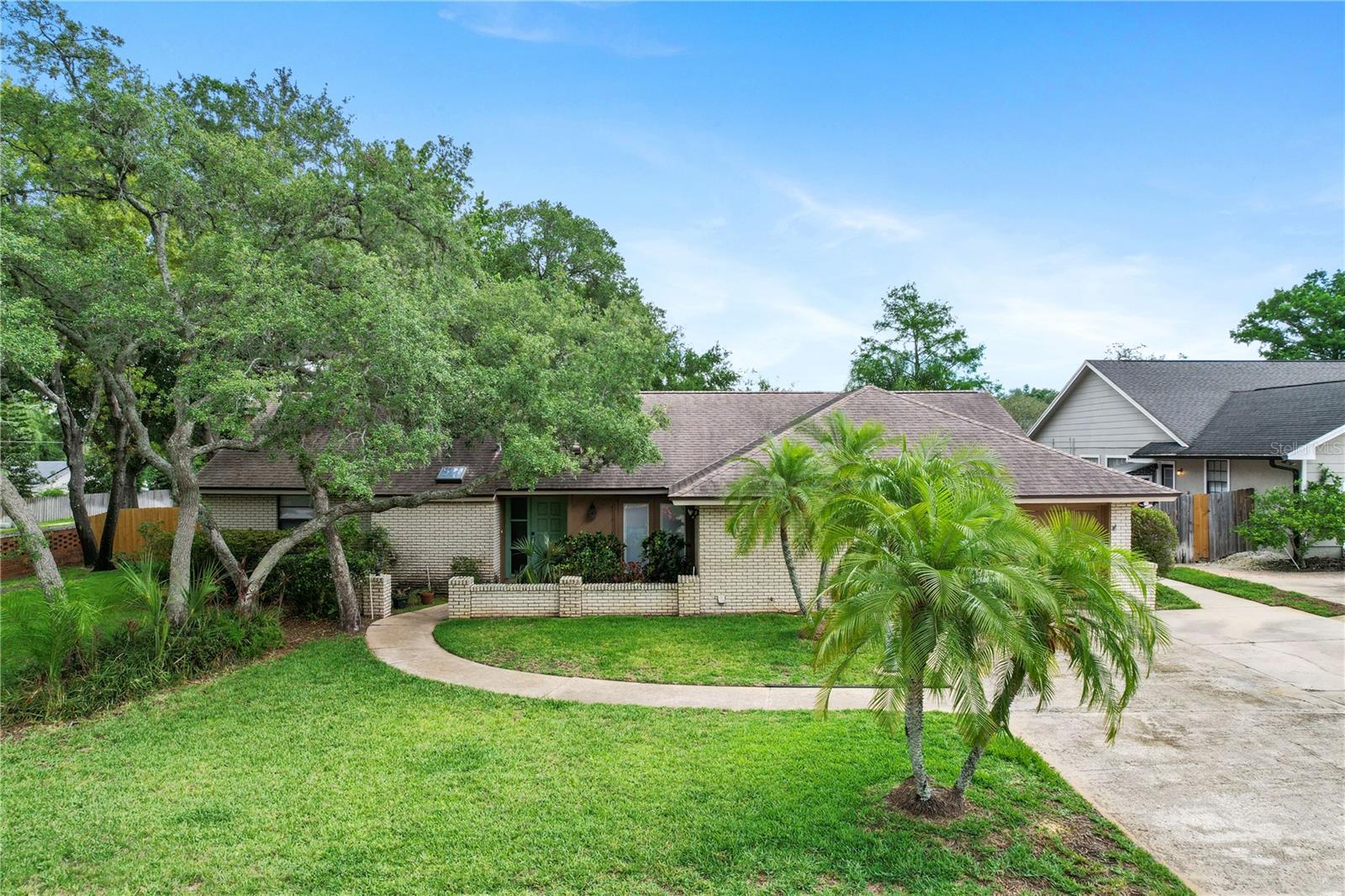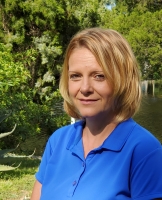283 Haverclub Court, LONGWOOD, FL 32779
Property Photos

Would you like to sell your home before you purchase this one?
Priced at Only: $500,000
For more Information Call:
Address: 283 Haverclub Court, LONGWOOD, FL 32779
Property Location and Similar Properties
- MLS#: O6318772 ( Residential )
- Street Address: 283 Haverclub Court
- Viewed: 47
- Price: $500,000
- Price sqft: $151
- Waterfront: No
- Year Built: 1982
- Bldg sqft: 3320
- Bedrooms: 5
- Total Baths: 3
- Full Baths: 3
- Days On Market: 14
- Additional Information
- Geolocation: 28.6962 / -81.4522
- County: SEMINOLE
- City: LONGWOOD
- Zipcode: 32779
- Subdivision: Wekiva Club Estates Sec 05
- Elementary School: Wekiva
- Middle School: Teague
- High School: Lake Brantley
- Provided by: EXP REALTY LLC

- DMCA Notice
-
DescriptionWelcome to 283 Haverclub Court, a beautifully designed 5 bedroom, 3 bathroom split bedroom pool home located in the highly desirable Wekiva Club Estates. Nestled on a charming cul de sac corner lot, this property greets you with a cozy front courtyard surrounded by lush, tropical landscaping. Step inside to discover a well appointed kitchen featuring granite countertops, stainless steel appliances, a large center island with bar seating, and a convenient pass through window to the open living/dining area a perfect setup for entertaining. The spacious living room boasts soaring vaulted ceilings, a striking corner brick fireplace, skylights that bathe the space in natural Florida sunshine, and dual French doors that open to a screened, covered patio overlooking your sparkling swimming pool. The first master suite, privately located off the dining room hallway, offers a tranquil retreat with its own French doors to the patio, vaulted ceilings, walk in closet, and a luxurious en suite bath complete with granite vanity, glass shower, and private water closet. The covered and screened lanai is perfect for enjoying the outdoors in comfort, while the spacious side yard provides additional room to play or relax. Located in a sought after golf community, residents enjoy access to an abundance of amenities including tennis courts, multiple parks and playgrounds, a clubhouse, and over 26 miles of scenic walking trails. Zoned for Wekiva Elementary and Lake Brantley High School!! This is a rare opportunity to own a versatile and vibrant home in one of the area's most beloved neighborhoodsdont miss your chance to make it yours!
Payment Calculator
- Principal & Interest -
- Property Tax $
- Home Insurance $
- HOA Fees $
- Monthly -
For a Fast & FREE Mortgage Pre-Approval Apply Now
Apply Now
 Apply Now
Apply NowFeatures
Building and Construction
- Covered Spaces: 0.00
- Exterior Features: French Doors, Rain Gutters, Sidewalk, Sliding Doors
- Flooring: Ceramic Tile, Luxury Vinyl
- Living Area: 2458.00
- Roof: Shingle
School Information
- High School: Lake Brantley High
- Middle School: Teague Middle
- School Elementary: Wekiva Elementary
Garage and Parking
- Garage Spaces: 2.00
- Open Parking Spaces: 0.00
Eco-Communities
- Pool Features: Child Safety Fence, In Ground, Screen Enclosure
- Water Source: Public
Utilities
- Carport Spaces: 0.00
- Cooling: Central Air
- Heating: Central, Electric
- Pets Allowed: Yes
- Sewer: Public Sewer
- Utilities: BB/HS Internet Available, Cable Available, Electricity Available, Phone Available, Sewer Connected, Water Connected
Finance and Tax Information
- Home Owners Association Fee: 267.00
- Insurance Expense: 0.00
- Net Operating Income: 0.00
- Other Expense: 0.00
- Tax Year: 2024
Other Features
- Appliances: Built-In Oven, Cooktop, Dishwasher, Disposal, Electric Water Heater, Microwave, Refrigerator
- Association Name: Wekiva Club Estates
- Association Phone: 407-774-6111
- Country: US
- Interior Features: Cathedral Ceiling(s), Ceiling Fans(s), Eat-in Kitchen, High Ceilings, Living Room/Dining Room Combo, Solid Surface Counters, Split Bedroom, Thermostat
- Legal Description: LOT 20 WEKIVA CLUB ESTATES SEC 5 PB 25 PGS 30 & 31
- Levels: One
- Area Major: 32779 - Longwood/Wekiva Springs
- Occupant Type: Owner
- Parcel Number: 06-21-29-513-0000-0200
- Views: 47
- Zoning Code: PUD
Nearby Subdivisions
Alaqua Lakes
Alaqua Lakes Ph 2
Alaqua Lakes Ph 4
Bella Vista
Brantley Cove North
Brantley Hall Estates
Brantley Harbor East Sec Of Me
Brantley Shores 1st Add
Forest Park Ests Sec 2
Grove Estates
Jennifer Estates
Lake Brantley Isles 2nd Add
Lake Vista At Shadowbay
Markham Meadows
Meredith Manor Nob Hill Sec
Not In Subdivision
Ravensbrook 1st Add
Reserve At Alaqua
Sabal Point Amd
Sabal Point Sabal Fairway Vill
Sabal Point Sabal Trail At
Sabal Point Whisper Wood At
Shadowbay
Shadowbay Unit 1
Spring Run Patio Homes
Springs Landing
Springs Landing The Estates At
Springs The Deerwood Estates
Springs Willow Run Sec The
Sweetwater Club
Sweetwater Oaks
Sweetwater Oaks Sec 04
Sweetwater Oaks Sec 18
Sweetwater Oaks Sweetwater Sho
Sweetwater Shores 01
Terra Oaks
Wekiva Club Estates Sec 05
Wekiva Country Club Villas
Wekiva Cove Ph 4
Wekiva Green
Wekiva Hills Sec 04
Wekiva Hills Sec 07
Wekiva Hills Sec 08
Wekiva Hills Sec 09
Wekiva Hunt Club 1 Fox Hunt Se
Wekiva Hunt Club Condo
Wekiva Villas Ph 3
Wingfield North 2
Wingfield Reserve Ph 2
Woodbridge At The Spgs

- Christa L. Vivolo
- Tropic Shores Realty
- Office: 352.440.3552
- Mobile: 727.641.8349
- christa.vivolo@gmail.com




























































