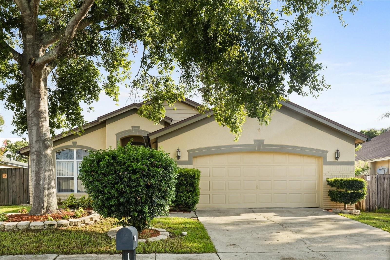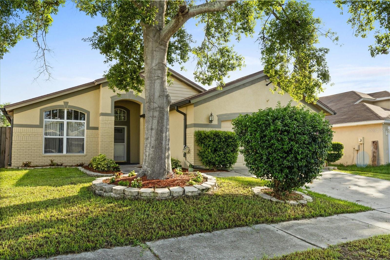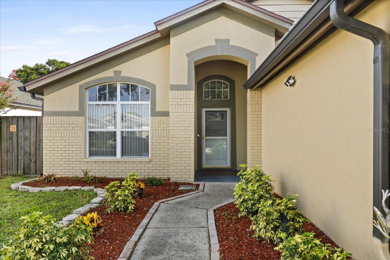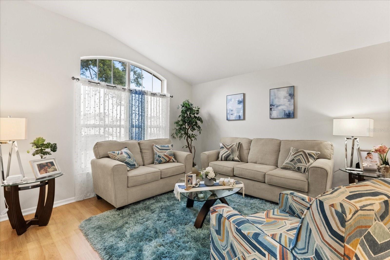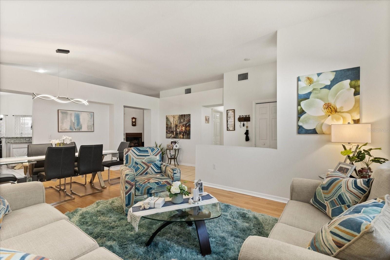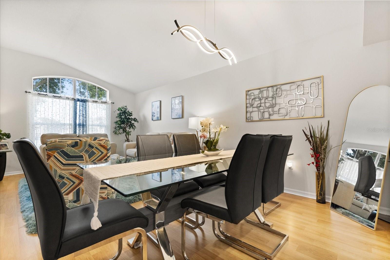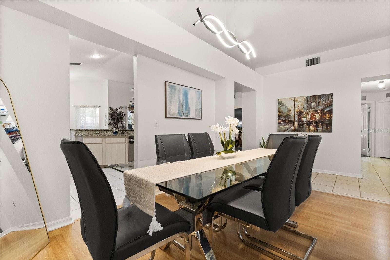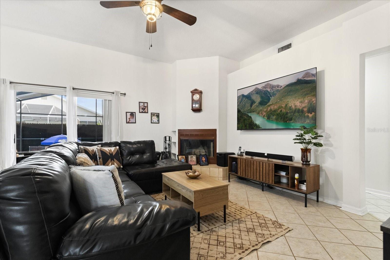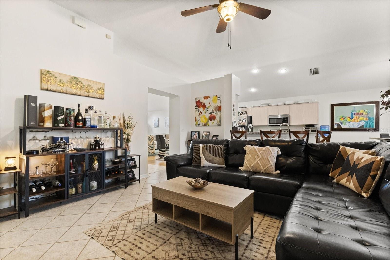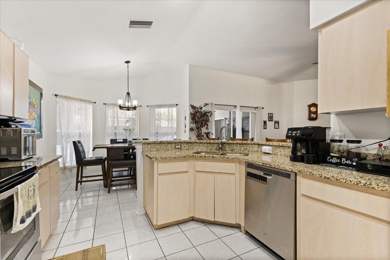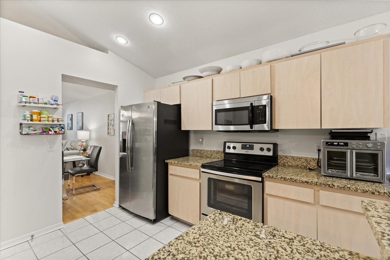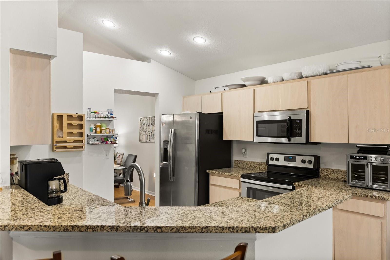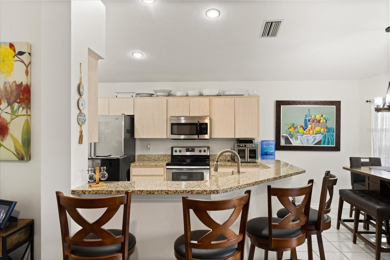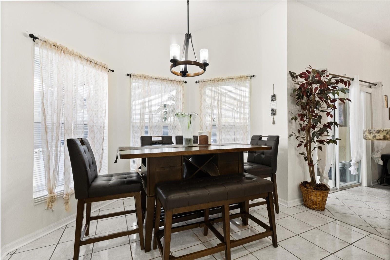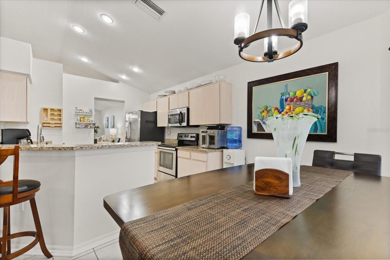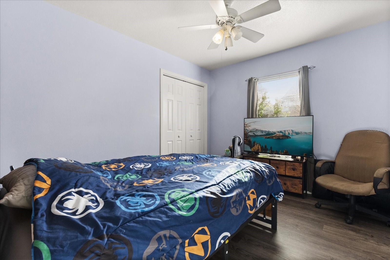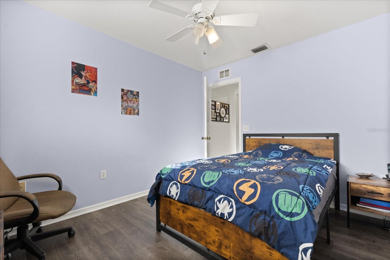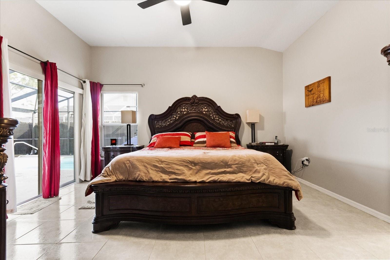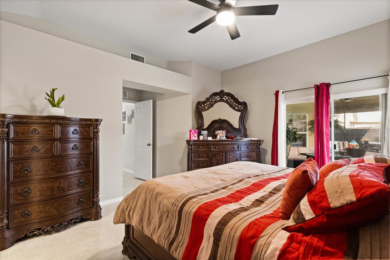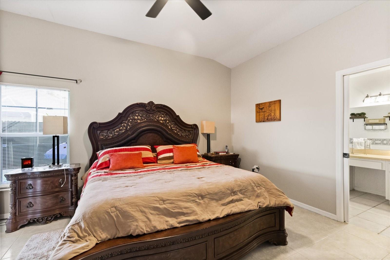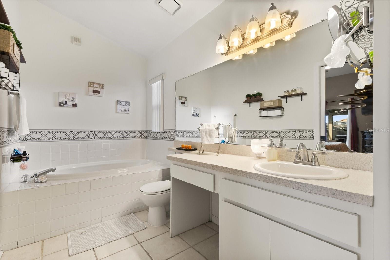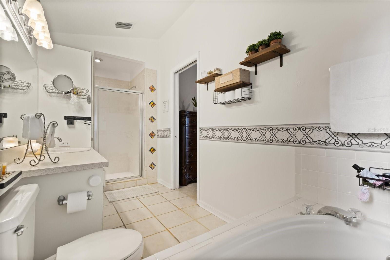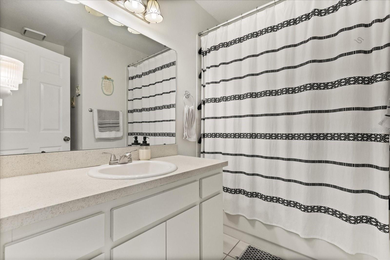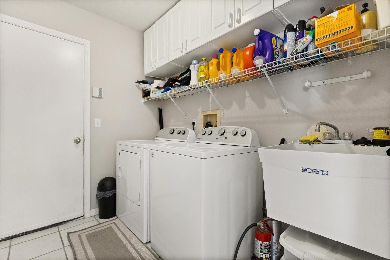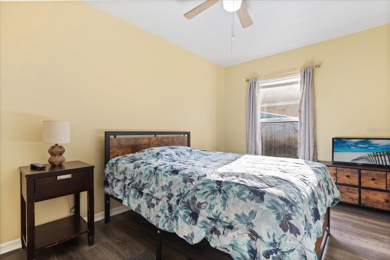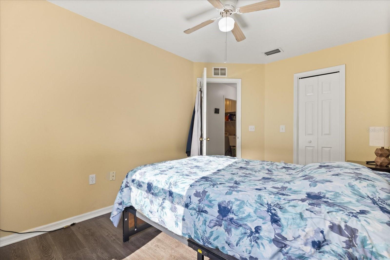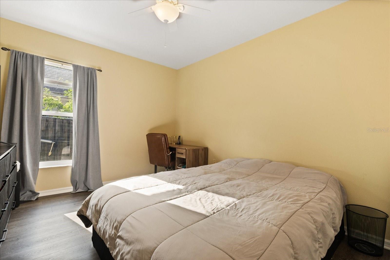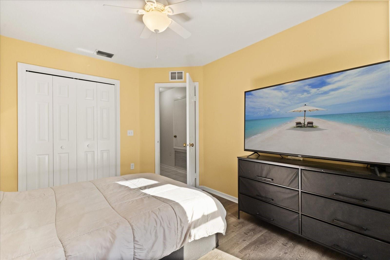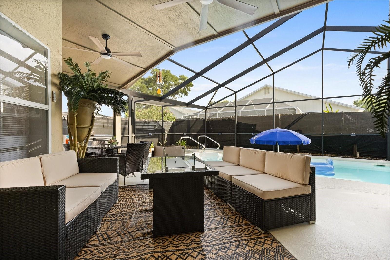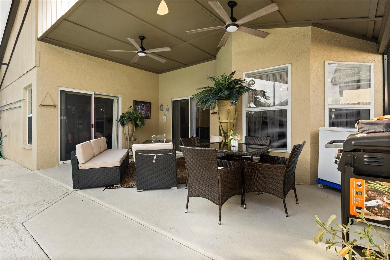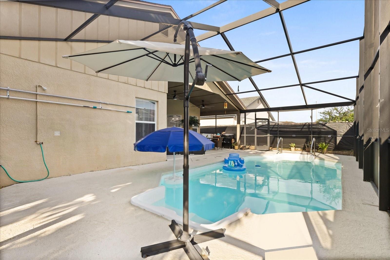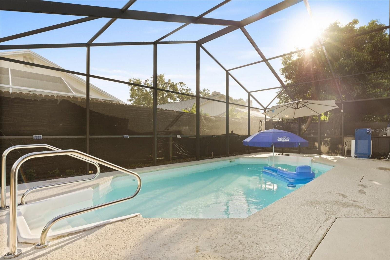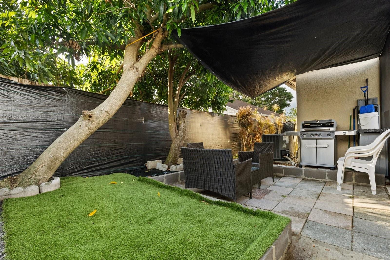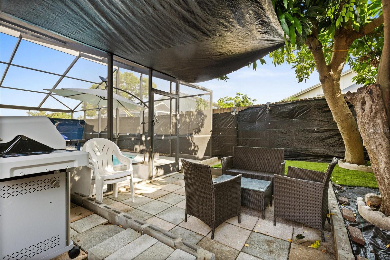1716 Westerly Drive, BRANDON, FL 33511
Property Photos

Would you like to sell your home before you purchase this one?
Priced at Only: $438,000
For more Information Call:
Address: 1716 Westerly Drive, BRANDON, FL 33511
Property Location and Similar Properties
- MLS#: O6318964 ( Residential )
- Street Address: 1716 Westerly Drive
- Viewed: 35
- Price: $438,000
- Price sqft: $161
- Waterfront: No
- Year Built: 1993
- Bldg sqft: 2726
- Bedrooms: 4
- Total Baths: 2
- Full Baths: 2
- Garage / Parking Spaces: 2
- Days On Market: 31
- Additional Information
- Geolocation: 27.9084 / -82.3088
- County: HILLSBOROUGH
- City: BRANDON
- Zipcode: 33511
- Subdivision: Providence Lakes
- Elementary School: Mintz
- Middle School: McLane
- High School: Riverview
- Provided by: A2Z REALTY GROUP
- Contact: Olga Ray
- 407-401-8822

- DMCA Notice
-
Description****PRICE REDUCED ****Owner Financing*****Welcome to this charming 4 bedroom, 2 bathroom home offering 1,914 sqft of comfort and style in a peaceful Brandon neighborhood. Enjoy an open floor plan with high ceilings and hard surface flooring throughout. The kitchen features granite countertops, stainless steel appliances, ample cabinet space, and a breakfast bar that overlooks the spacious family roomperfect for gatherings. The private primary suite includes an en suite bath, while three additional bedrooms share a full bathroom. Step outside to your fully fenced backyard oasis with a sparkling poolideal for relaxing, entertaining, and enjoying Floridas sunny weather. Conveniently located near shopping, dining, and major roadways, this move in ready home combines practicality and charm. Dont miss your chance to own a beautiful retreat in a vibrant community!
Payment Calculator
- Principal & Interest -
- Property Tax $
- Home Insurance $
- HOA Fees $
- Monthly -
For a Fast & FREE Mortgage Pre-Approval Apply Now
Apply Now
 Apply Now
Apply NowFeatures
Building and Construction
- Covered Spaces: 0.00
- Exterior Features: Garden, Lighting, Rain Gutters, Sidewalk, Sliding Doors
- Fencing: Fenced, Wood
- Flooring: Ceramic Tile, Luxury Vinyl, Vinyl
- Living Area: 1914.00
- Roof: Shingle
Land Information
- Lot Features: In County, Landscaped, Sidewalk, Paved
School Information
- High School: Riverview-HB
- Middle School: McLane-HB
- School Elementary: Mintz-HB
Garage and Parking
- Garage Spaces: 2.00
- Open Parking Spaces: 0.00
- Parking Features: Driveway, Garage Door Opener, Ground Level
Eco-Communities
- Pool Features: In Ground, Screen Enclosure
- Water Source: Public
Utilities
- Carport Spaces: 0.00
- Cooling: Central Air
- Heating: Central
- Pets Allowed: Cats OK, Dogs OK, Yes
- Sewer: Public Sewer
- Utilities: Cable Available, Electricity Available, Electricity Connected, Public, Sewer Available, Sewer Connected, Underground Utilities, Water Available
Amenities
- Association Amenities: Playground
Finance and Tax Information
- Home Owners Association Fee: 38.83
- Insurance Expense: 0.00
- Net Operating Income: 0.00
- Other Expense: 0.00
- Tax Year: 2023
Other Features
- Appliances: Dishwasher, Microwave, Range, Refrigerator
- Association Name: Castle Group
- Association Phone: 813-882-4894
- Country: US
- Interior Features: Ceiling Fans(s), Eat-in Kitchen, Kitchen/Family Room Combo, Living Room/Dining Room Combo, Open Floorplan, Primary Bedroom Main Floor, Solid Surface Counters, Thermostat, Walk-In Closet(s)
- Legal Description: PROVIDENCE LAKES UNIT III PHASE C LOT 20 BLOCK F
- Levels: One
- Area Major: 33511 - Brandon
- Occupant Type: Owner
- Parcel Number: U-33-29-20-2IZ-F00000-00020.0
- Style: Contemporary
- View: Pool
- Views: 35
- Zoning Code: PD
Similar Properties
Nearby Subdivisions
216 Heather Lakes
2mt Southwood Hills
9vb Brandon Pointe Phase 3 Pa
Alafia Estates
Alafia Preserve
Barrington Oaks
Barrington Oaks East
Bloomingdale
Bloomingdale Sec C
Bloomingdale Sec D
Bloomingdale Sec D Unit
Bloomingdale Sec D Unit 1
Bloomingdale Sec H
Bloomingdale Sec H Unit
Bloomingdale Sec I
Bloomingdale Sec I Unit 1
Bloomingdale Trails
Bloomingdale Village Ph 2
Bloomingdale Village Ph I Sub
Brandon Lake Park
Brandon Lake Park Sub
Brandon Pointe
Brandon Pointe Ph 3 Prcl
Brandon Pointe Phase 4 Parcel
Brandon Pointe Prcl 114
Brandon Preserve
Brandon Spanish Oaks Subdivisi
Brandon Terrace Park
Brandon Tradewinds
Brentwood Hills Tr C
Brentwood Hills Trct F Un 1
Brooker Rdg
Brooker Reserve
Brookwood Sub
Bryan Manor
Bryan Manor South
Bryan Manor South Unit Ii
Burlington Woods
Camelot Woods
Cedar Grove
Colonial Oaks
Dogwood Hills
Four Winds Estates
Four Winds Estates Unit Six
Heather Lakes
Heather Lakes Unit Iii
Heather Lakes Unit Xiv A
Heather Lakes Unit Xix
Heather Lakes Unit Xxxv
Heather Lakes Unit Xxxvi Ph
Hickory Creek
Hickory Hammock
Hickory Ridge
Hidden Forest
Hidden Lakes
High Point Estates First Add
Highland Ridge
Highland Ridge Unit 2
Holiday Hills
Holiday Hills Unit 4
Indian Hills
Kingswood Heights
La Collina Ph 1b
La Collina Phs 2a & 2b
Marphil Manor
Oak Landing
Oak Mont
Oakmont Park
Oakmount Park
Peppermill Ii At Providence La
Peppermill Iii At Providence L
Plantation Estates
Providence Lakes
Providence Lakes Prcl M
Providence Lakes Prcl Mf Pha
Providence Lakes Prcl N Phas
Providence Lakes Unit 1
Providence Lakes Unit 111 Phas
Providence Lakes Unit Iii Phas
Providence Lakes Unit Iv Ph
Replat Of Bellefonte
Riverwoods Hammock
Sanctuary At John Moore Road
Scenic Heights Sub
Shoals
South Ridge Ph 1 Ph
South Ridge Ph 1 & Ph
South Ridge Ph 3
Southwood Hills
Sterling Ranch
Sterling Ranch Unit 14
Sterling Ranch Unit 5
Sterling Ranch Unit 6
Sterling Ranch Unts 7 8 9
Sterling Ranch Unts 7 8 & 9
Stonewood Sub
Unplatted
Van Sant Sub
Vineyards
Watermill At Providence Lakes
Westwood Sub 1st Add
Willow Terrace A Resub

- Christa L. Vivolo
- Tropic Shores Realty
- Office: 352.440.3552
- Mobile: 727.641.8349
- christa.vivolo@gmail.com



