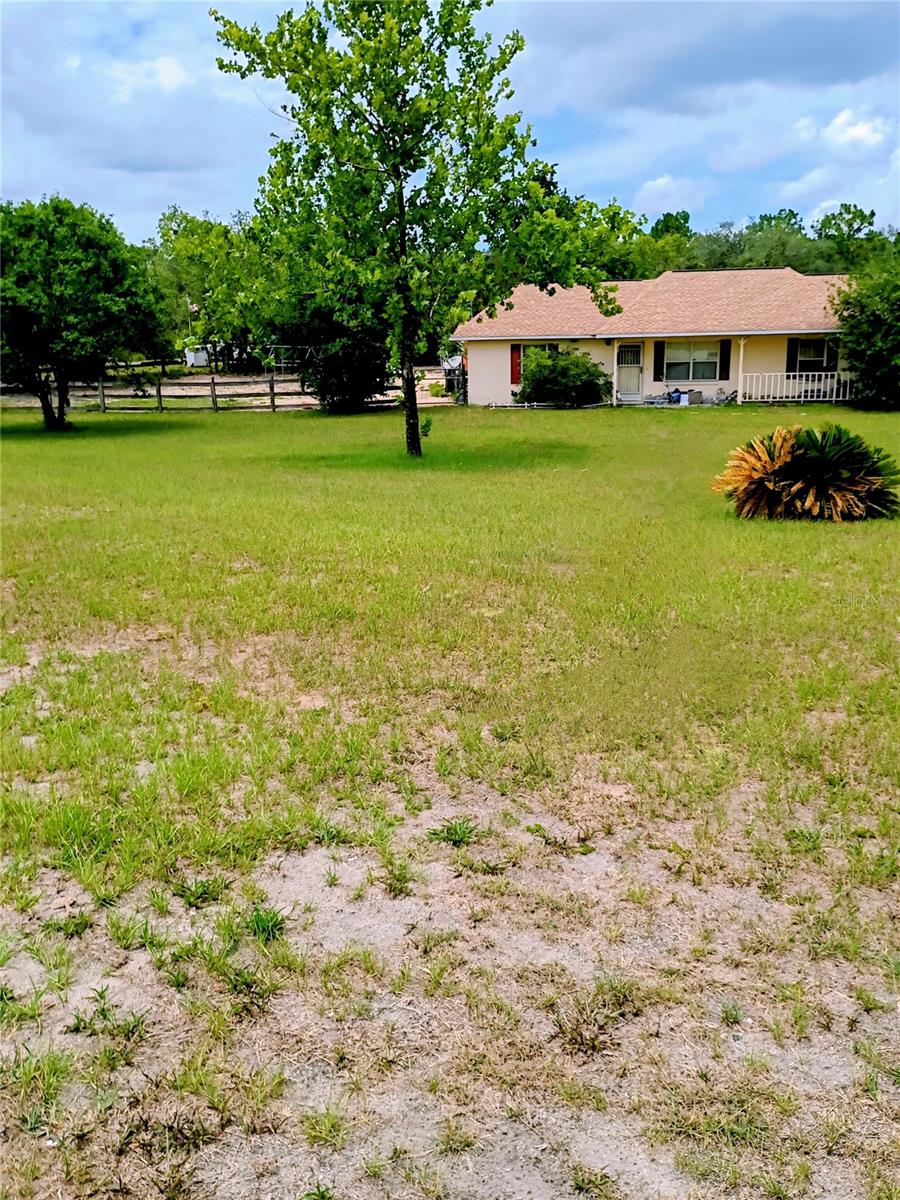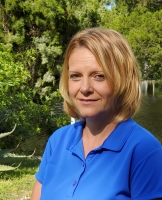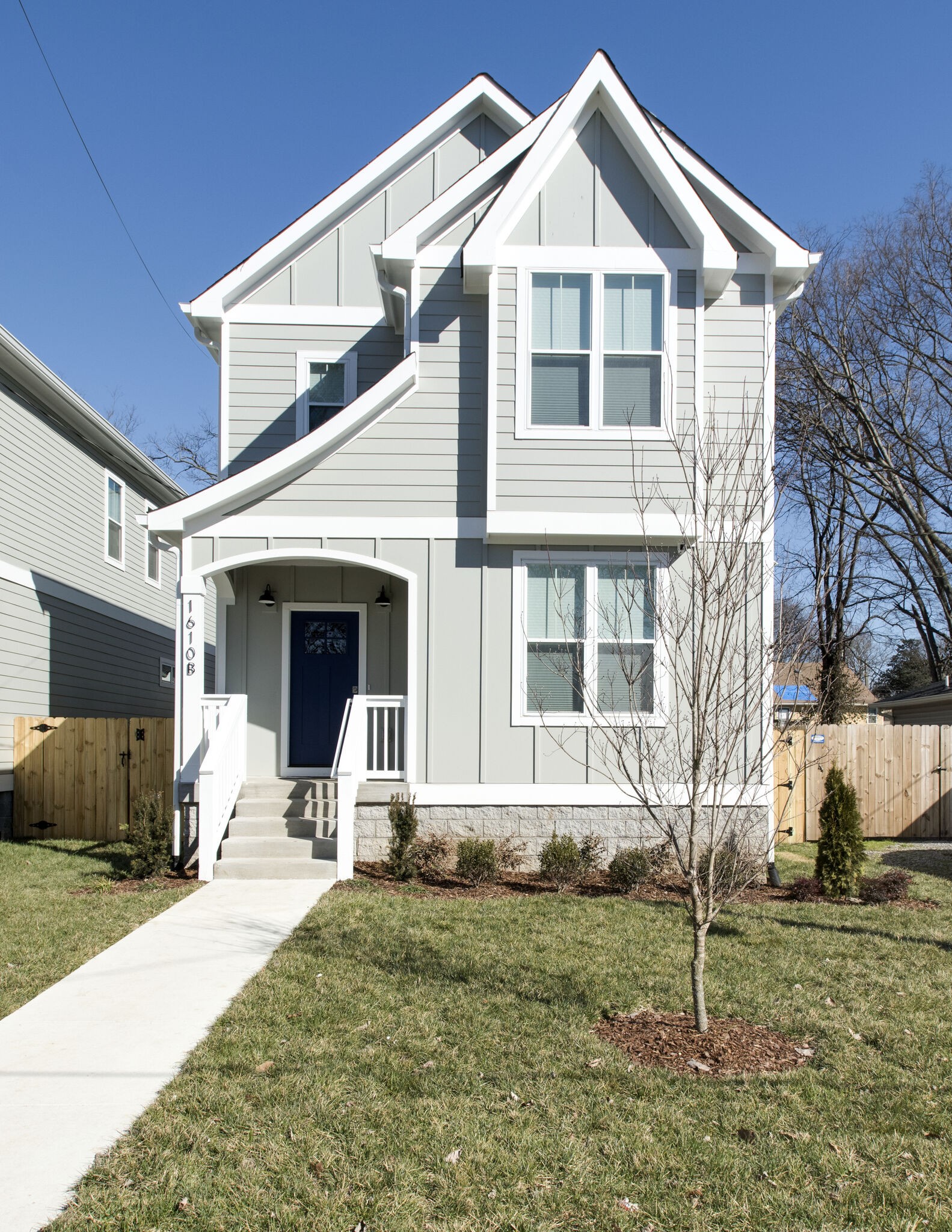16677 47th Place Road, OCALA, FL 34481
Property Photos

Would you like to sell your home before you purchase this one?
Priced at Only: $250,000
For more Information Call:
Address: 16677 47th Place Road, OCALA, FL 34481
Property Location and Similar Properties
- MLS#: O6320485 ( Residential )
- Street Address: 16677 47th Place Road
- Viewed: 9
- Price: $250,000
- Price sqft: $90
- Waterfront: No
- Year Built: 1992
- Bldg sqft: 2786
- Bedrooms: 3
- Total Baths: 2
- Full Baths: 2
- Garage / Parking Spaces: 1
- Days On Market: 11
- Additional Information
- Geolocation: 29.137 / -82.3978
- County: MARION
- City: OCALA
- Zipcode: 34481
- Subdivision: Classic Hills Un 01
- Elementary School: Romeo
- Middle School: Dunnellon
- High School: Dunnellon
- Provided by: LONDON FOSTER REALTY
- Contact: Willow Arnold
- 305-514-0100

- DMCA Notice
-
DescriptionCharming Mini Homestead Near World Equestrian Center Ideal for Multi Generational Living NOW PRICED BELOW RECENT APPRAISAL! Bring a little TLC. Welcome to your own slice of country living just minutes from the renowned World Equestrian Center! Located just up the road from Classic Mile, this beautifully updated 3 bedroom, 2 bath home sits on a private corner Agriculture lot and offers the perfect blend of comfort, versatility, and homestead potential. Bring your animals, featuring a desirable split floor plan, the property includes an in law suiteideal for extended family, guests, or rental income. Enjoy Florida living year round in the screened, enclosed in ground poolperfect for relaxing or entertaining. Newer roof and renovations including an in law guest suite, bring your own TLC for even more modern appeal. The fenced yard offers space for gardening, small livestock, or simply enjoying the outdoors in privacy. The garage adds storage and convenience, while the quiet location provides the charm of rural living with easy access to shopping, dining, and equestrian events. Whether you're looking for a multi generational setup, a small agricultural retreat, or a serene place to call home, this property has it all! Buyer to verify all information.
Payment Calculator
- Principal & Interest -
- Property Tax $
- Home Insurance $
- HOA Fees $
- Monthly -
For a Fast & FREE Mortgage Pre-Approval Apply Now
Apply Now
 Apply Now
Apply NowFeatures
Building and Construction
- Covered Spaces: 0.00
- Exterior Features: Lighting, Other, Private Mailbox, Storage
- Fencing: Other
- Flooring: Carpet, Other, Tile
- Living Area: 1652.00
- Other Structures: Guest House, Other, Shed(s), Storage
- Roof: Shingle
Property Information
- Property Condition: Completed
Land Information
- Lot Features: Cleared, Corner Lot, Farm, In County, Oversized Lot, Pasture, Paved
School Information
- High School: Dunnellon High School
- Middle School: Dunnellon Middle School
- School Elementary: Romeo Elementary School
Garage and Parking
- Garage Spaces: 1.00
- Open Parking Spaces: 0.00
Eco-Communities
- Pool Features: Gunite, In Ground, Screen Enclosure
- Water Source: Well
Utilities
- Carport Spaces: 0.00
- Cooling: Central Air
- Heating: Central
- Sewer: Septic Tank
- Utilities: Electricity Connected
Finance and Tax Information
- Home Owners Association Fee: 0.00
- Insurance Expense: 0.00
- Net Operating Income: 0.00
- Other Expense: 0.00
- Tax Year: 2024
Other Features
- Appliances: Electric Water Heater
- Country: US
- Interior Features: Other, Thermostat, Walk-In Closet(s)
- Legal Description: SEC 33 TWP 15 RGE 19 PLAT BOOK 001 PAGE 001 CLASSIC HILLS UNIT 1 BLK A LOT 20
- Levels: One
- Area Major: 34481 - Ocala
- Occupant Type: Owner
- Parcel Number: 2093-001-020
- View: Park/Greenbelt
- Zoning Code: A1
Similar Properties
Nearby Subdivisions
Breezewood Estates
Calesa Township
Candler Hills
Candler Hills Ashford
Candler Hills E Ph 1 Un A
Candler Hills East
Candler Hills East Ph 01 Un E
Candler Hills East Ph 1 Uns B
Candler Hills East Ph I Un Bcd
Candler Hills East Un B Ph 01
Candler Hills West
Candler Hills West On Top Of
Candler Hills West - On Top Of
Candler Hills West Ashford B
Candler Hills West Ashford Ba
Candler Hills West Ashford And
Candler Hills West Kestrel
Candler Hills West Pod O
Circle Square Woods
Circle Square Woods 06
Circle Square Woods Y
Classic Hills Un 01
Crescent Rdg Ph Iii
F P A
Fountain Fox Farms
Liberty Village
Liberty Village Phase 1
Liberty Village Ph 1
Liberty Village Ph 2
Liberty Village Phase 1
Longleaf Rdg Ph Ii
Longleaf Rdg Ph Iii
Longleaf Rdg Ph V
Longleaf Rdg Ph1
Longleaf Ridge Phase Iii
Marion Oaks Un 01
Not On List
Not On The List
Oak Run
Oak Run 03
Oak Run 05
Oak Run 08-a
Oak Run 08a
Oak Run Country Cljub
Oak Run Nbrhd 01
Oak Run Nbrhd 02
Oak Run Nbrhd 03
Oak Run Nbrhd 04
Oak Run Nbrhd 05
Oak Run Nbrhd 07
Oak Run Nbrhd 08 B
Oak Run Nbrhd 08b
Oak Run Nbrhd 09b
Oak Run Nbrhd 10
Oak Run Nbrhd 11
Oak Run Nbrhd 12
Oak Run Nbrhd Woodside
Oak Run Neighborhood
Oak Run Neighborhood 01
Oak Run Neighborhood 02
Oak Run Neighborhood 05
Oak Run Neighborhood 07
Oak Run Neighborhood 08-b
Oak Run Neighborhood 08b
Oak Run Neighborhood 11
Oak Run Neighborhood 12
Oak Run Neighborhood 5
Oak Run Woodside Tr
Oak Trace Villas Un C
Ocala Waterway Estates
On Top Of The Word
On Top Of The World
On Top Of The World Avalon
On Top Of The World Avalon 7
On Top Of The World Circle Sq
On Top Of The World Crescent
On Top Of The World Weybourne
On Top Of The World - Phase 1-
On Top Of The World / Circle S
On Top Of The World / Weybourn
On Top Of The World Avalon #1
On Top Of The World Avalon 1
On Top Of The World Central
On Top Of The World Central Re
On Top Of The World Central Se
On Top Of The World Inc
On Top Of The World Longleaf R
On Top Of The World Phase 1a
On Top Of The World Phase 1a S
On Top Of The World Weybourne
On Top Of The Worldcandler Hil
On Top Of The Worldcircle Squa
On Top Of The Worldprovidence
On Top Of The Worldwindsor
On Top The World Ph 01 A Sec 0
On Top/world
On Topthe World
On Topthe World Avalon Ph 6
On Topthe World Central Repla
On Topthe World Central Sec 03
On Topthe World Ph 01 A Sec 01
On Topthe World Prcl C Ph 01a
On Topthe World Prcl C Ph 1a S
On Topworld
On Topworld Ph 01a Sec 05
On Topworld Prcl C Ph 1a
Otow Circle Square Woods #9
Otow Circle Square Woods 9
Palm Cay
Pine Run Estate
Pine Run Estates
Rainbow Park
Rainbow Park 02
Rainbow Park 03
Rainbow Park Un #1
Rainbow Park Un #3
Rainbow Park Un 01
Rainbow Park Un 01 Rev
Rainbow Park Un 02
Rainbow Park Un 03
Rainbow Park Un 04
Rainbow Park Un 2
Rainbow Park Un 3
Rainbow Park Un 4
Rainbow Park Unit 1
Rainbow Park Unit 3
Rainbow Park Vac
Rainbow Pk Un #1
Rainbow Pk Un 1
Rainbow Pk Un 2
Rainbow Pk Un 3
Rainbow Pk Un 4
Rolling Hills
Rolling Hills 04
Rolling Hills Un 03
Rolling Hills Un 04
Rolling Hills Un 05
Rolling Hills Un 3
Rolling Hills Un 4
Rolling Hills Un 5
Rolling Hills Un Five
Rolling Hills Un Four
Rolling Hills Un Three
Rolling Ranch Estates
Saratoga
Stone Creek
Stone Creek By Del Webb
Stone Creek By Del Webb Bridle
Stone Creek By Del Webb Fairfi
Stone Creek By Del Webb Lexing
Stone Creek By Del Webb Longle
Stone Creek By Del Webb Nottin
Stone Creek By Del Webb Sarato
Stone Creek By Del Webb Solair
Stone Creek By Del Webb Sundan
Stone Creek By Del Webb-arling
Stone Creek By Del Webb-buckhe
Stone Creek By Del Webb-longle
Stone Creek By Del Webb-pinebr
Stone Creek By Del Webb-santa
Stone Creek By Del Webb-sebast
Stone Creek By Del Webbarlingt
Stone Creek By Del Webbbuckhea
Stone Creek By Del Webblonglea
Stone Creek By Del Webbnotting
Stone Creek By Del Webbpinebro
Stone Creek By Del Webbsanta F
Stone Creek By Del Webbsebasti
Stone Creek Nottingham Ph 1
Stone Crk By Del Webb
Stone Crk By Del Webb Bridlewo
Stone Crk By Del Webb Lexingto
Stone Crk By Del Webb Longleaf
Stone Crk By Del Webb Sandalwo
Stone Crk By Del Webb Sar
Stone Crk By Del Webb Wellingt
Stone Crk By Del Webb Weston P
Stone Crk/del Webb Arlington P
Stone Crkdel Webb Arlingon Ph
Stone Crkdel Webb Arlington P
Top Of The World
Top/world Avalon Un 01 Prcl A
Topthe World Avalon Ph 6
Topworld Avalon Un 01 Prcl A
Westwood Acres N
Westwood Acres South
Weybourne Landing
Weybourne Landing On Top Of T
Weybourne Landing On Top Of Th
Weybourne Landing Phase 1c
Weybourne Lndg
Weybourne Lndg Ph 1a
Weybourne Lndg Ph 1c
Weybourne Lndg Ph Iareplat
York Hill

- Christa L. Vivolo
- Tropic Shores Realty
- Office: 352.440.3552
- Mobile: 727.641.8349
- christa.vivolo@gmail.com




