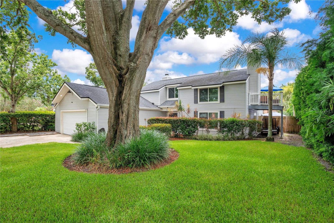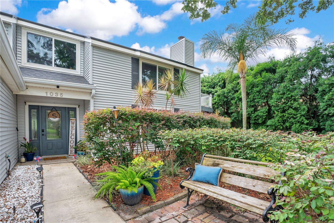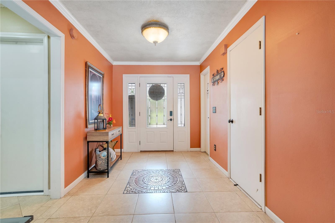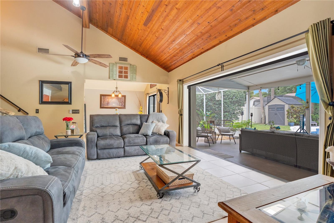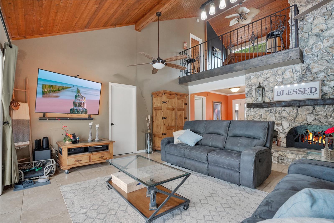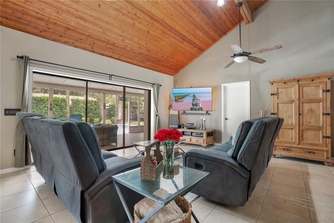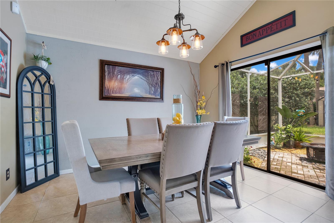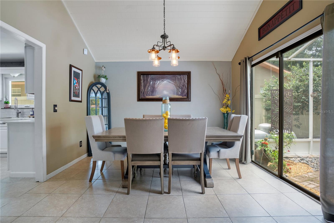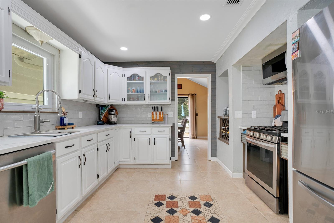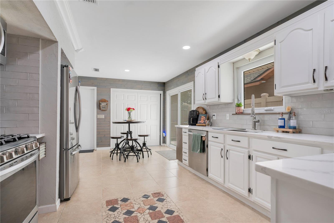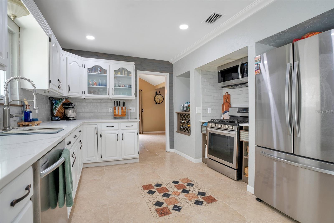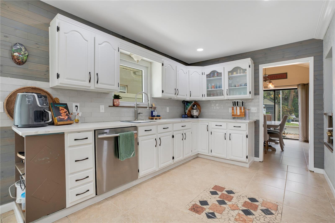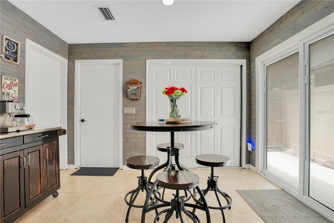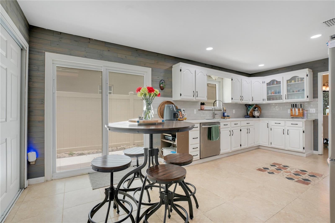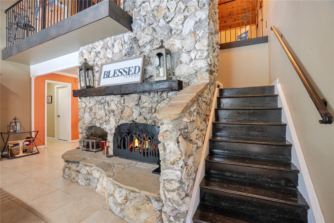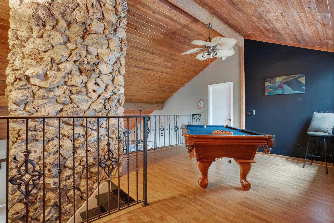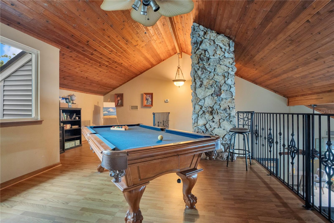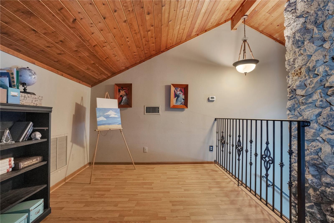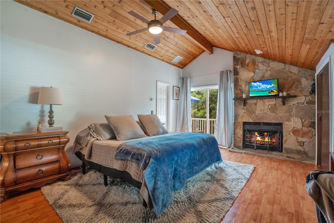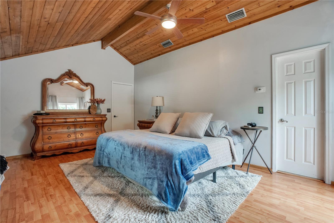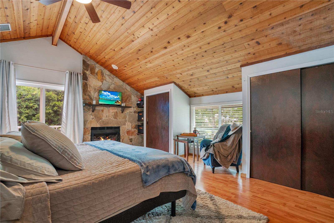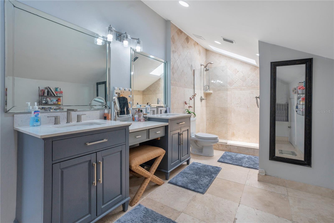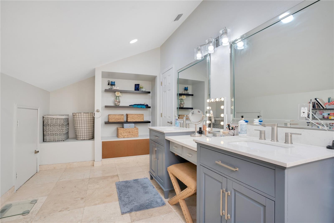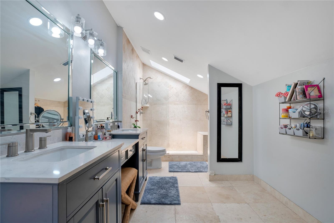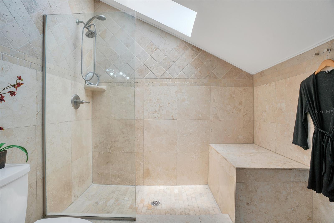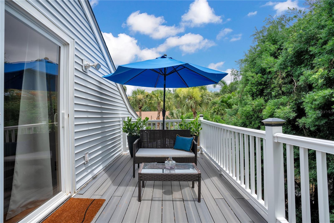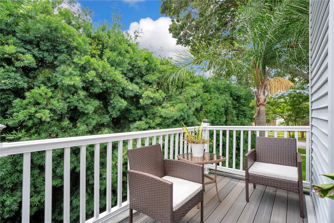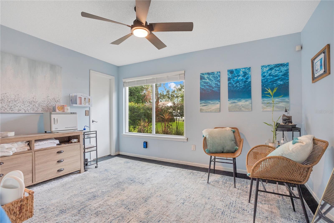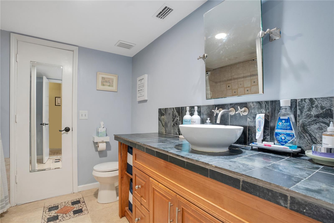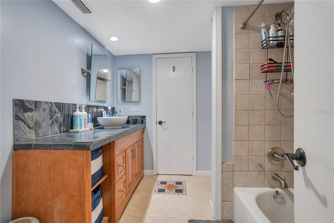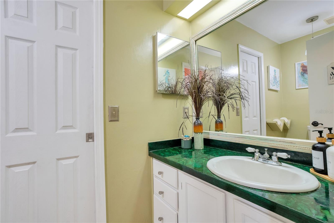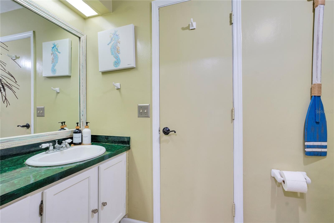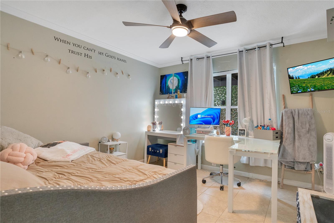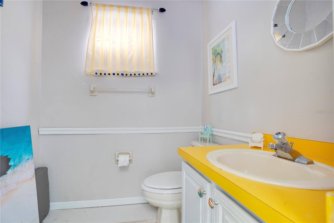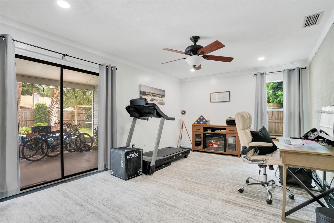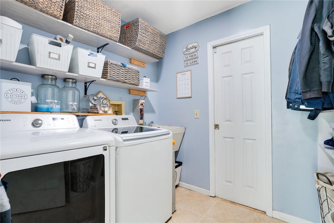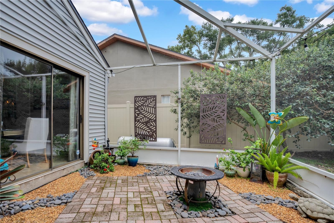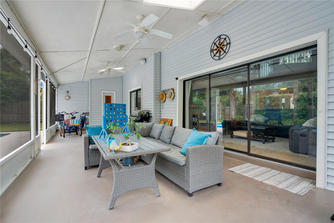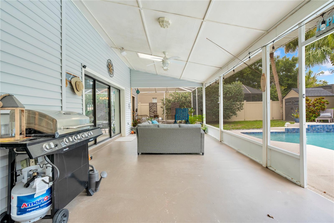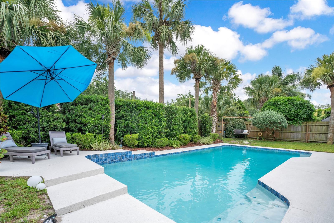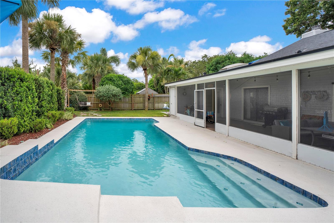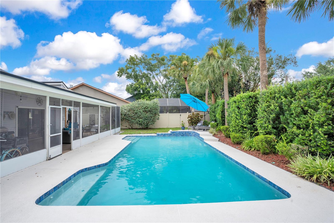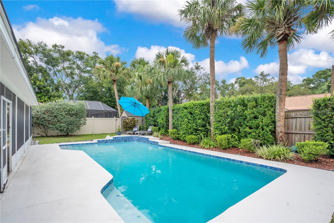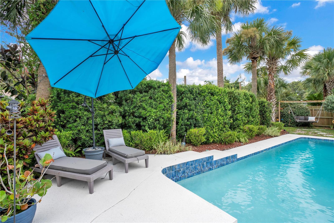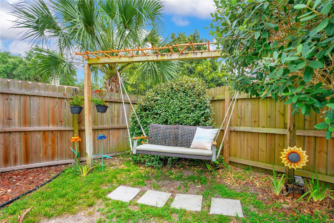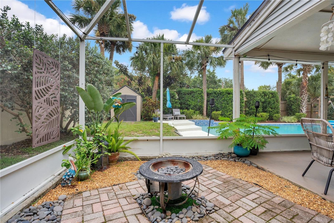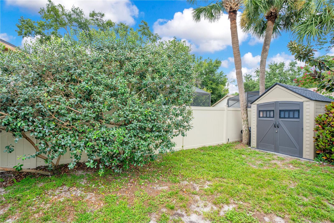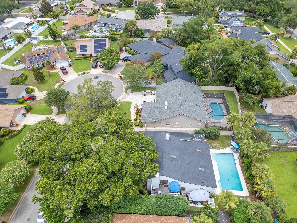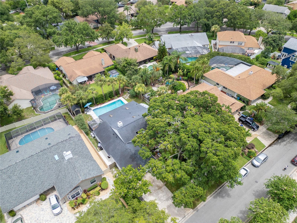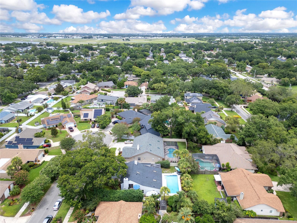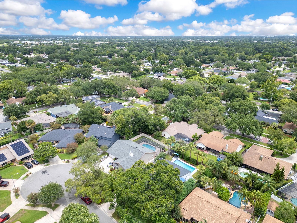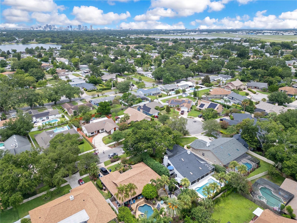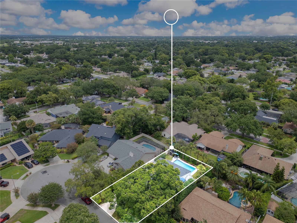1035 Paladin Court, ORLANDO, FL 32812
Property Photos
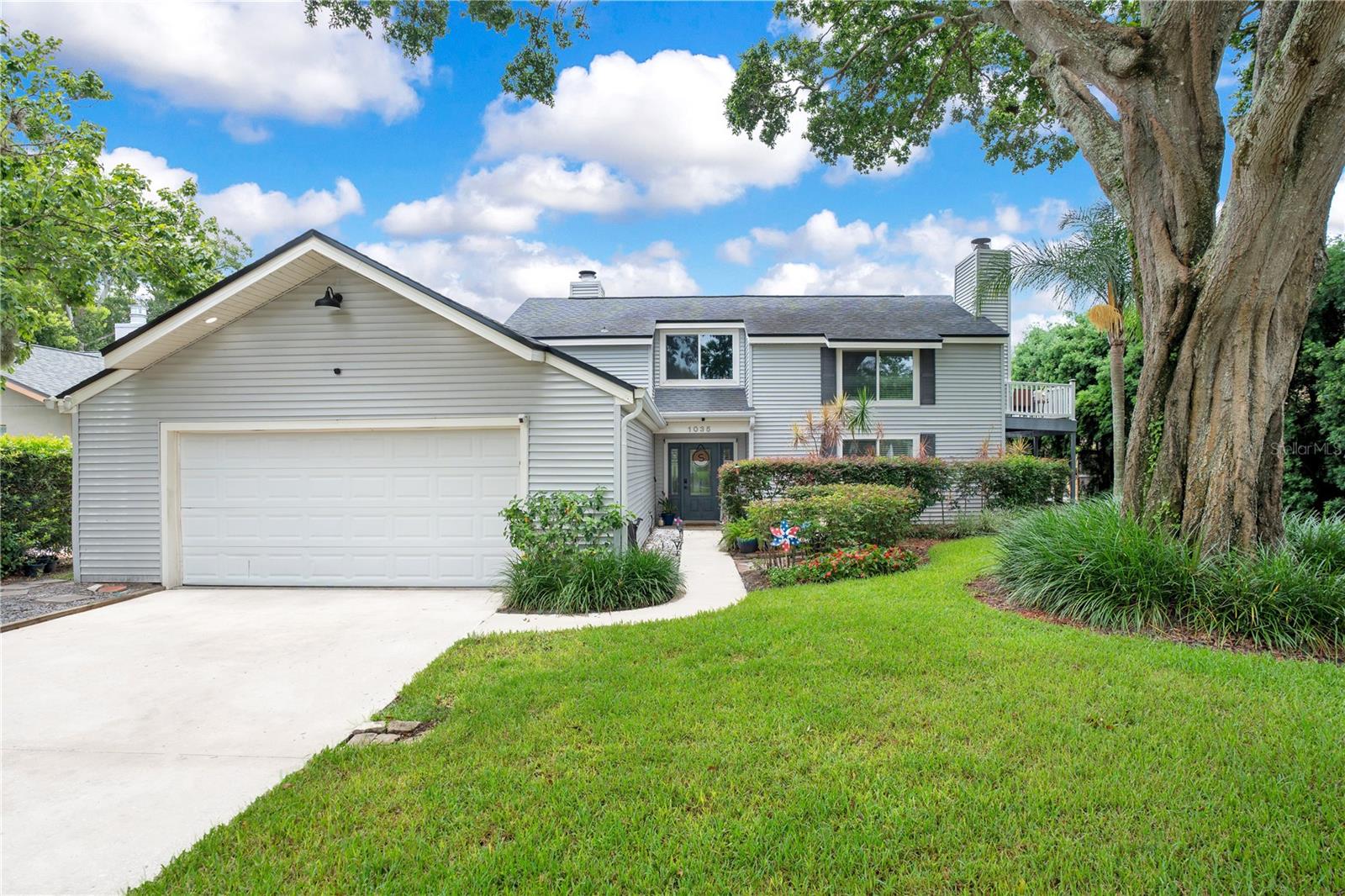
Would you like to sell your home before you purchase this one?
Priced at Only: $615,000
For more Information Call:
Address: 1035 Paladin Court, ORLANDO, FL 32812
Property Location and Similar Properties
- MLS#: O6322955 ( Residential )
- Street Address: 1035 Paladin Court
- Viewed: 26
- Price: $615,000
- Price sqft: $145
- Waterfront: No
- Year Built: 1983
- Bldg sqft: 4236
- Bedrooms: 4
- Total Baths: 3
- Full Baths: 3
- Garage / Parking Spaces: 2
- Days On Market: 15
- Additional Information
- Geolocation: 28.53 / -81.3262
- County: ORANGE
- City: ORLANDO
- Zipcode: 32812
- Subdivision: Greenview At Dover
- Elementary School: Dover Shores Elem
- Middle School: Roberto Clemente
- High School: Boone
- Provided by: KELLER WILLIAMS ADVANTAGE 2 REALTY
- Contact: Rick Brown
- 407-393-5901

- DMCA Notice
-
DescriptionExperience the best of Greenview at Dover living at 1035 Paladin Court! This stunning 4 bedroom, 2 full and 2 half bath home is a true gem, situated on a quiet cul de sac amidst mature trees and friendly surroundings. Inside, the home captivates with its expansive open concept design, soaring ceilings, and an abundance of natural light. The main living area features a comfortable family room with a wood burning fireplace, overlooked by a spacious loft perfect for a home office, media room, or play area. Prepare to be wowed by the fully remodeled gourmet kitchen, boasting newer stainless steel appliances, cabinetry, and quartz countertops. A formal dining area flows effortlessly into the magnificent outdoor space. Your private backyard oasis includes a generous screened lanai with an outdoor grill and lighting, encircling a sparkling in ground pool with a sundeck perfect for relaxation and entertaining year round. The upstairs owner's suite is a private haven, complete with a second wood burning fireplace and private balcony. The ensuite bath is a dream, showcasing travertine flooring, dual vanities, and a luxurious walk in shower. Laminate wood flooring adds warmth to the primary suite and loft, while elegant tile throughout the main living areas ensures easy maintenance. Three additional spacious bedrooms on the first floor offer flexibility. This home comes with significant upgrades for your peace of mind: a 2018 Roof, 2020 HVAC, newly replaced front downstairs windows, a 2023 kitchen remodel, a 2023 primary bathroom remodel, and a 2021 Water Heater. Plus, enjoy the immense space of an oversized 23x25 dream garage! Conveniently located, this move in ready property offers the ultimate blend of luxury, comfort, and a fantastic location. Don't miss the opportunity to make this exquisite house your new home!
Payment Calculator
- Principal & Interest -
- Property Tax $
- Home Insurance $
- HOA Fees $
- Monthly -
For a Fast & FREE Mortgage Pre-Approval Apply Now
Apply Now
 Apply Now
Apply NowFeatures
Building and Construction
- Covered Spaces: 0.00
- Exterior Features: Balcony, Lighting, Rain Gutters, Sliding Doors
- Fencing: Vinyl, Wood
- Flooring: Carpet, Ceramic Tile, Hardwood, Laminate
- Living Area: 2644.00
- Other Structures: Shed(s)
- Roof: Shingle
Land Information
- Lot Features: Cul-De-Sac
School Information
- High School: Boone High
- Middle School: Roberto Clemente Middle
- School Elementary: Dover Shores Elem
Garage and Parking
- Garage Spaces: 2.00
- Open Parking Spaces: 0.00
Eco-Communities
- Pool Features: Gunite, In Ground, Lighting, Tile
- Water Source: Public
Utilities
- Carport Spaces: 0.00
- Cooling: Central Air
- Heating: Central
- Pets Allowed: Cats OK, Dogs OK
- Sewer: Septic Tank
- Utilities: Cable Available, Electricity Available
Finance and Tax Information
- Home Owners Association Fee: 800.00
- Insurance Expense: 0.00
- Net Operating Income: 0.00
- Other Expense: 0.00
- Tax Year: 2024
Other Features
- Appliances: Dishwasher, Microwave, Range, Refrigerator
- Association Name: Top Notch Management
- Association Phone: 407-644-4406
- Country: US
- Furnished: Unfurnished
- Interior Features: Cathedral Ceiling(s), Ceiling Fans(s), Eat-in Kitchen, Open Floorplan, Solid Surface Counters, Solid Wood Cabinets
- Legal Description: GREENVIEW AT DOVER 11/47 LOT 38
- Levels: Two
- Area Major: 32812 - Orlando/Conway / Belle Isle
- Occupant Type: Owner
- Parcel Number: 33-22-30-3190-00-380
- Style: Ranch
- Views: 26
- Zoning Code: R-1A/AN
Nearby Subdivisions
Anderson Place
Arnold H T Plan Conway
Bryn Mawr
Bryn Mawr Ph 02
Bryn Mawr South
Condel Gardens
Condel Gdns
Conway Acres
Conway Acres First Add
Conway Acres Second Add
Conway Acres Third Add
Conway Hills
Conway Homes Tr 61
Conway Place
Conway Village
Crescent Park Ph 01
Crescent Park Ph 02
Dover Estates
Dover Shores Add 11
Dover Shores Eighth Add
Dover Shores Tenth Add
Essex Point South
Gatlin Gardens
Gatlin Place Ph 01
Greenview At Dover
Heart O Conway
Lake Conway Woods
Lake Conway Woods Rep 02
Mystic At Mariners Village
Na
Roberta Place
Robinsdale
Robinson Oaks
Rosedale Cove Llc
Shenandoah Park Third Add
Silver Beach Sub
Valencia Acres
Valencia Park
Valencia Park L89 Lot 4 Blk C
Wedgewood Groves
Windward Estates
Windward Place
Wood Green
Woodbery Sub
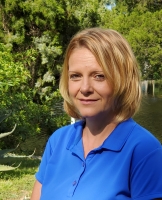
- Christa L. Vivolo
- Tropic Shores Realty
- Office: 352.440.3552
- Mobile: 727.641.8349
- christa.vivolo@gmail.com



