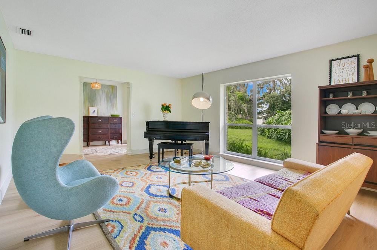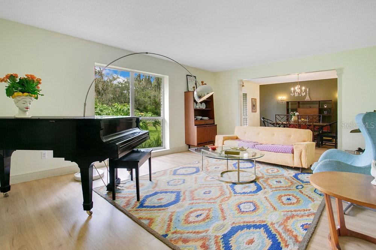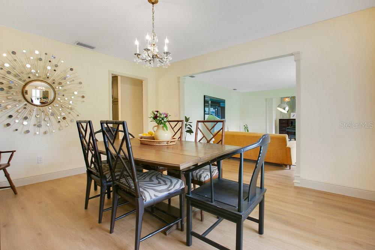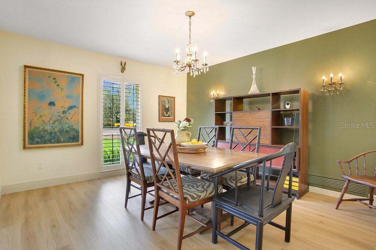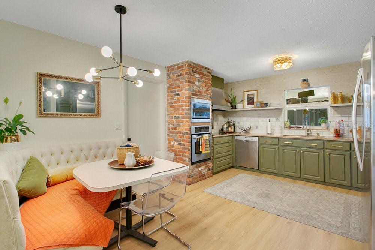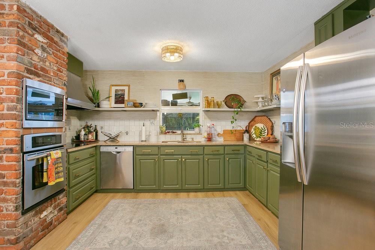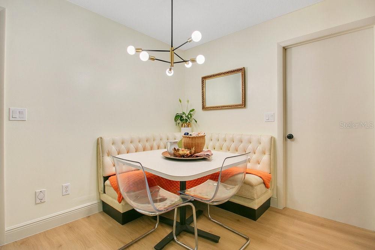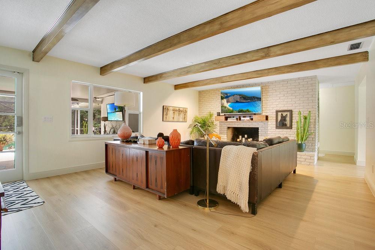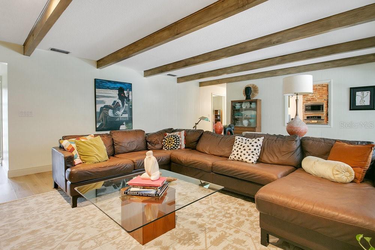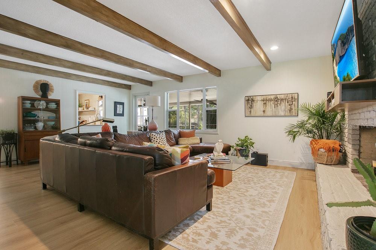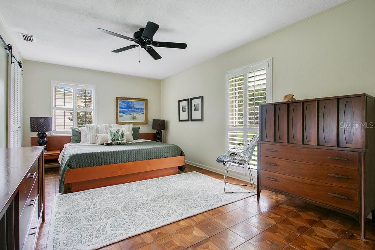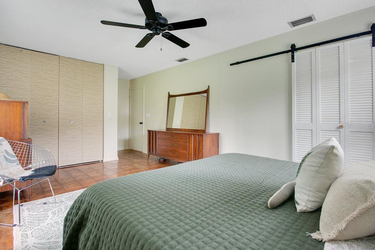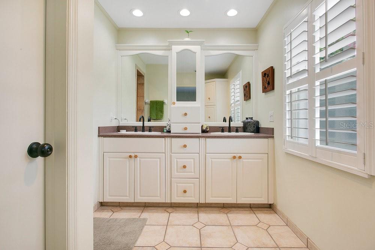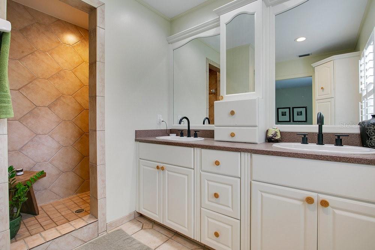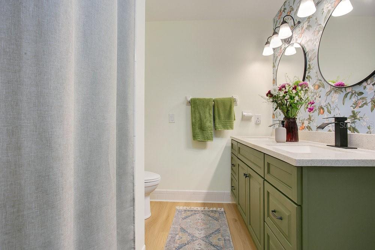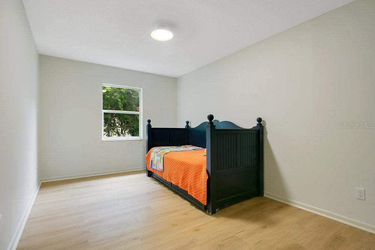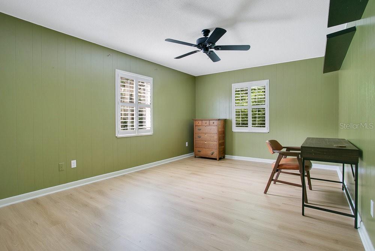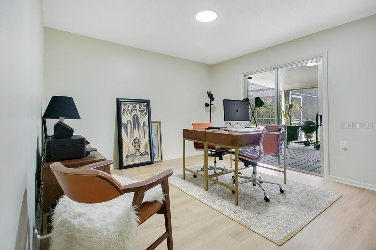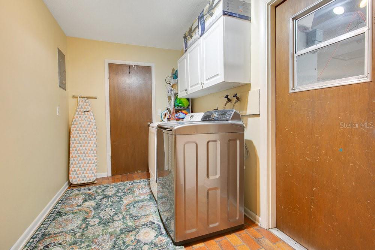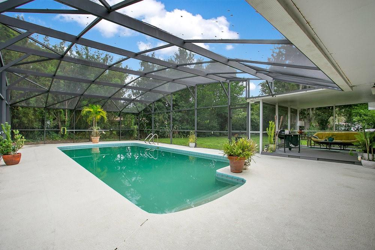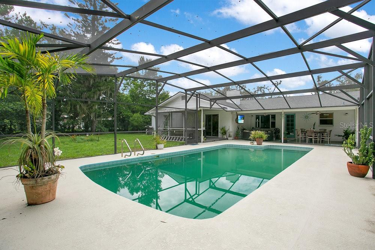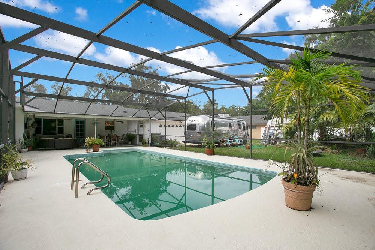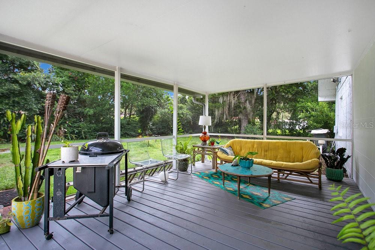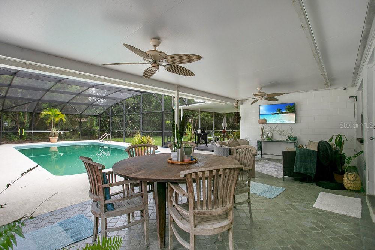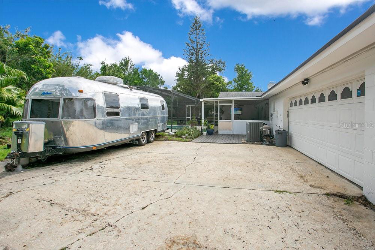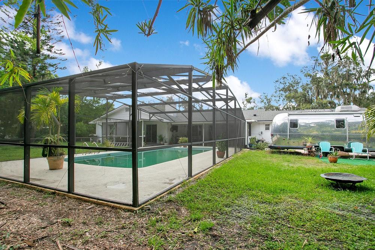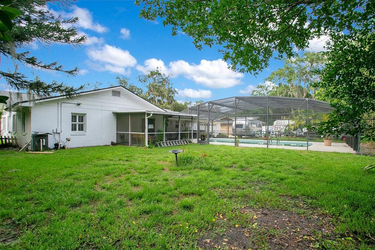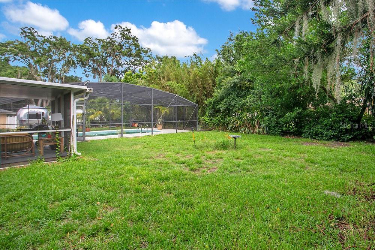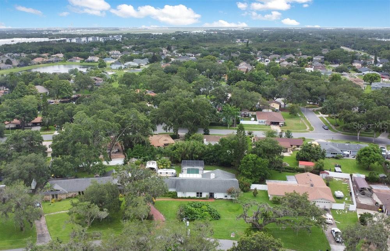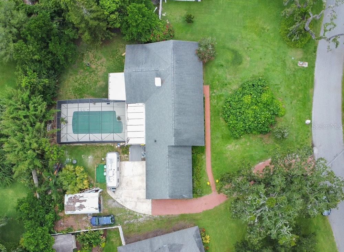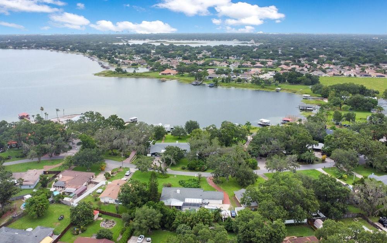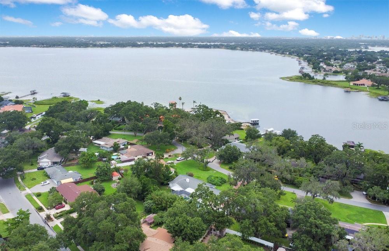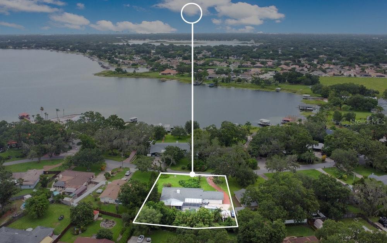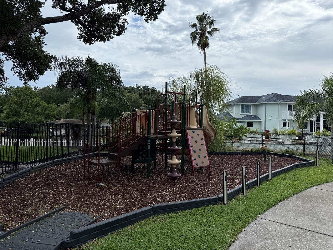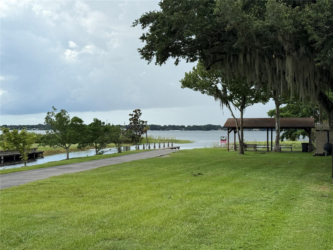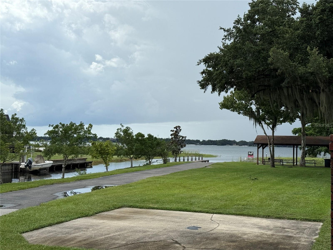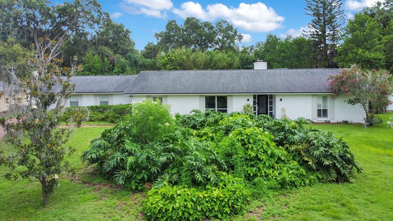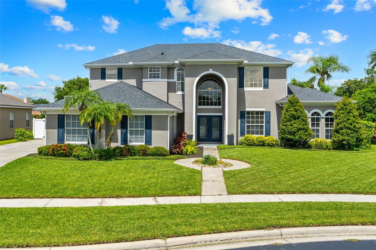5867 Cove Drive, BELLE ISLE, FL 32812
Property Photos
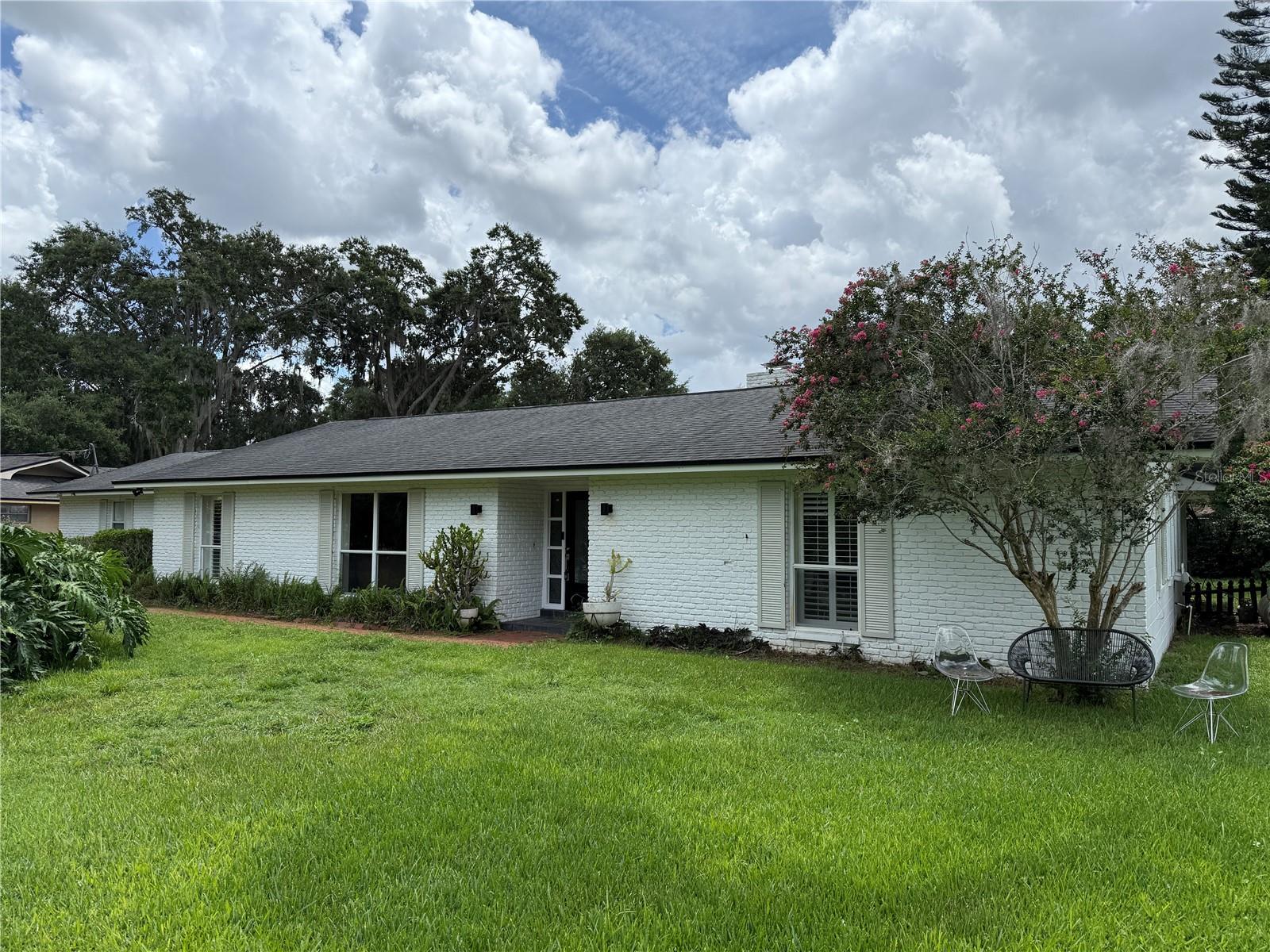
Would you like to sell your home before you purchase this one?
Priced at Only: $729,900
For more Information Call:
Address: 5867 Cove Drive, BELLE ISLE, FL 32812
Property Location and Similar Properties
- MLS#: O6323379 ( Residential )
- Street Address: 5867 Cove Drive
- Viewed: 29
- Price: $729,900
- Price sqft: $231
- Waterfront: No
- Year Built: 1967
- Bldg sqft: 3160
- Bedrooms: 4
- Total Baths: 2
- Full Baths: 2
- Garage / Parking Spaces: 3
- Days On Market: 16
- Additional Information
- Geolocation: 28.4703 / -81.337
- County: ORANGE
- City: BELLE ISLE
- Zipcode: 32812
- Subdivision: Conway Gardens
- Elementary School: Shenandoah Elem
- Middle School: Conway
- High School: Oak Ridge
- Provided by: METROPOLIS R.E. SOLUTIONS, LLC
- Contact: Adam Judd
- 407-282-1600

- DMCA Notice
-
DescriptionExcuse me, passengers. I'm Beverly, of Belle Isle Airlines and I'm interviewing for new occupants! I'm a beautifully maintained 58 year old ranch gal with a Florida strong foundation and construction. Located along the shores of Lake Conway at 5867 Cove Dr, Belle Isle, my location provides beautiful sunset views and I've just been completely updated with neutral and natural Florida vibes. Now, let me walk you through my cabin features, if you will. I offer spacious accommodations with 4 bedrooms and 2 full bathrooms across my 2,536 square feetplenty of room for your crew to spread out comfortably. My galley, I mean kitchen, has been completely updated, offering modern appliances and a walk in pantry that could store enough snacks for a cross country flight. As a home that is known for entertaining and serving up delicious meals for a crowd, my open kitchen boasts expansive storage and the efficiency required of a worldly cook. Speaking of storage, my huge laundry room also features a cedar closet that's perfect for keeping your uniforms or seasonal items fresh and organized, as well as a walk in pantry/catering/holiday closet and loads of cabinetry. My outdoor amenities are where I really shineI have a screened pool with brand new screening (currently being completed), large covered porches for those layovers when you just want to relax, and I sit pretty on 0.45 acres of naturally landscaped grounds. My wildlife crew includes multiple bird species who provide better entertainment than most in flight movies, several families of marsh bunnies who've made themselves quite at home, and one distinguished box turtle who serves as our ground control supervisor. For the mechanically minded, I've got a 2 car garage plus a large detached carportperfect for your boat, RV, or that classic car you've been restoring during your downtime. My infrastructure has been completely refreshed with new flooring throughout, fresh interior and exterior paint, updated plumbing and light fixtures, upgraded colonial molding to match my fresh, but traditional style. My roof was updated in 2018 and the water heater is newer in recent years as well, so you won't have any weather related turbulence. Location wise, I'm perfectly positioned for the travel lifestylejust 3.5 miles from MCO, so you can practically roll out of bed and make it to flight, and 4.5 miles from Orlando Regional Medical Center for any of those occupational health needs. My neighborhood is managed by an active HOA that actually functions (rare in Florida, like finding an empty middle seat), and we have private access to the Conway Chain of Lakes for those days when you need to decompress by the water. Thank you for choosing Belle Isle Airlines, and I hope you'll consider making me your permanent destination.I'm 99% complete with my recent renovations and ready for immediate occupancy. I'm looking for occupants who appreciate a well maintained home with character, who understands the value of a prime location. If you're ready for a smooth transition to your new home base, I'd love to have you aboard. Home has security cameras. The Listing Agent is Owner.
Payment Calculator
- Principal & Interest -
- Property Tax $
- Home Insurance $
- HOA Fees $
- Monthly -
For a Fast & FREE Mortgage Pre-Approval Apply Now
Apply Now
 Apply Now
Apply NowFeatures
Building and Construction
- Covered Spaces: 0.00
- Exterior Features: Rain Gutters
- Flooring: Ceramic Tile, Luxury Vinyl, Parquet
- Living Area: 2536.00
- Roof: Shingle
Land Information
- Lot Features: In County, Level, Near Public Transit, Paved
School Information
- High School: Oak Ridge High
- Middle School: Conway Middle
- School Elementary: Shenandoah Elem
Garage and Parking
- Garage Spaces: 2.00
- Open Parking Spaces: 0.00
- Parking Features: Boat, Garage Door Opener, Parking Pad
Eco-Communities
- Pool Features: Gunite, In Ground, Lighting, Screen Enclosure
- Water Source: Public, Well
Utilities
- Carport Spaces: 1.00
- Cooling: Central Air
- Heating: Central
- Pets Allowed: Cats OK, Dogs OK, Yes
- Sewer: Septic Tank
- Utilities: BB/HS Internet Available, Cable Available, Electricity Connected, Fire Hydrant, Sprinkler Well
Finance and Tax Information
- Home Owners Association Fee: 100.00
- Insurance Expense: 0.00
- Net Operating Income: 0.00
- Other Expense: 0.00
- Tax Year: 2024
Other Features
- Appliances: Dishwasher, Disposal, Electric Water Heater, Exhaust Fan, Microwave, Range, Range Hood, Refrigerator
- Association Name: Lake Conway East HOA
- Country: US
- Interior Features: Ceiling Fans(s), Central Vaccum, Eat-in Kitchen, Kitchen/Family Room Combo, Primary Bedroom Main Floor
- Legal Description: CONWAY GARDENS SECOND ADDITION 1/59 LOT 1
- Levels: One
- Area Major: 32812 - Orlando/Conway / Belle Isle
- Occupant Type: Owner
- Parcel Number: 20-23-30-1663-00-010
- Possession: Close Of Escrow
- Style: Patio Home, Ranch
- Views: 29
- Zoning Code: R-1AA
Similar Properties
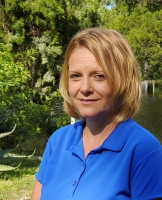
- Christa L. Vivolo
- Tropic Shores Realty
- Office: 352.440.3552
- Mobile: 727.641.8349
- christa.vivolo@gmail.com



