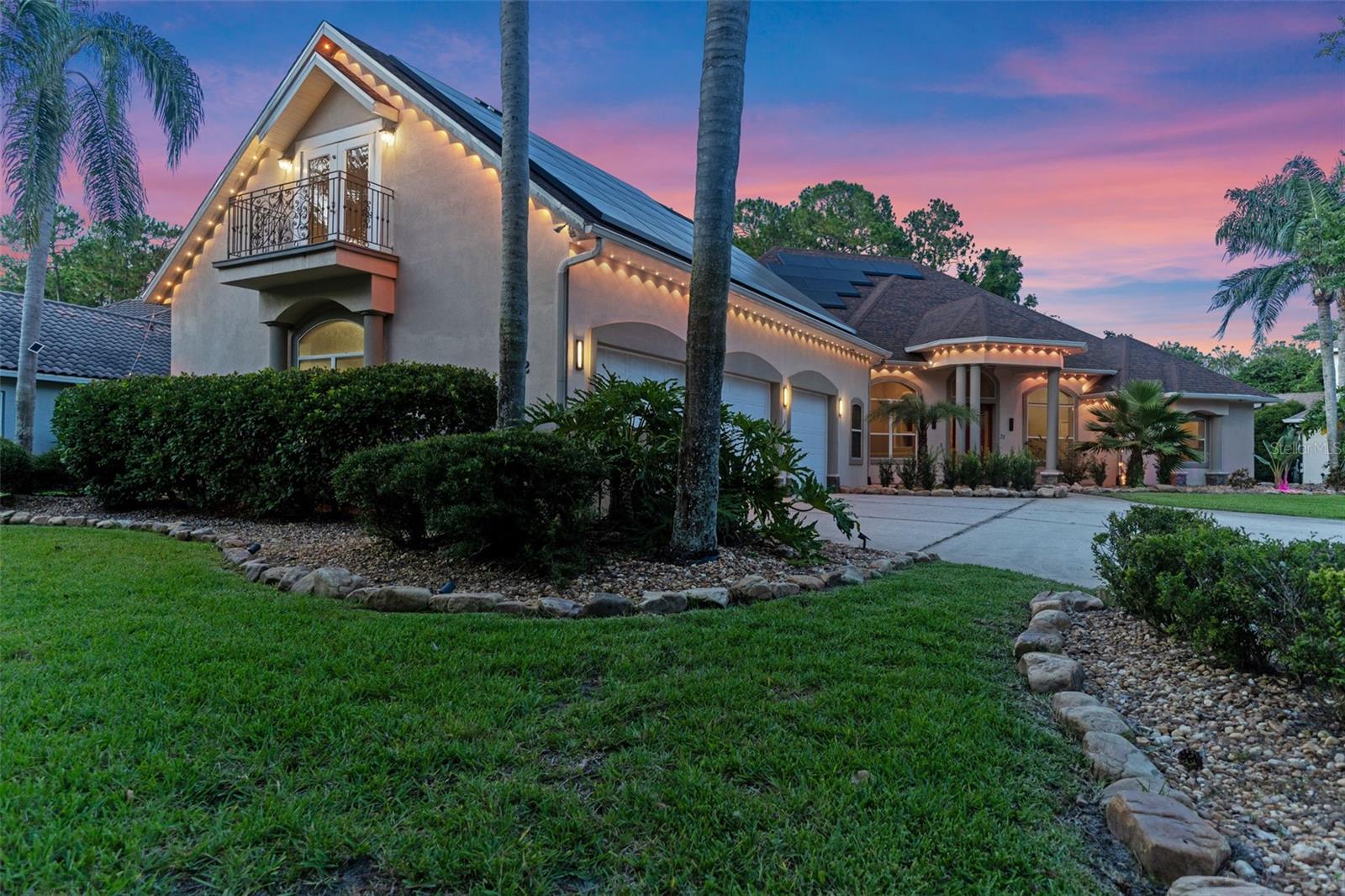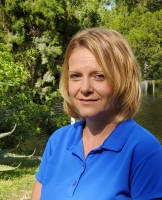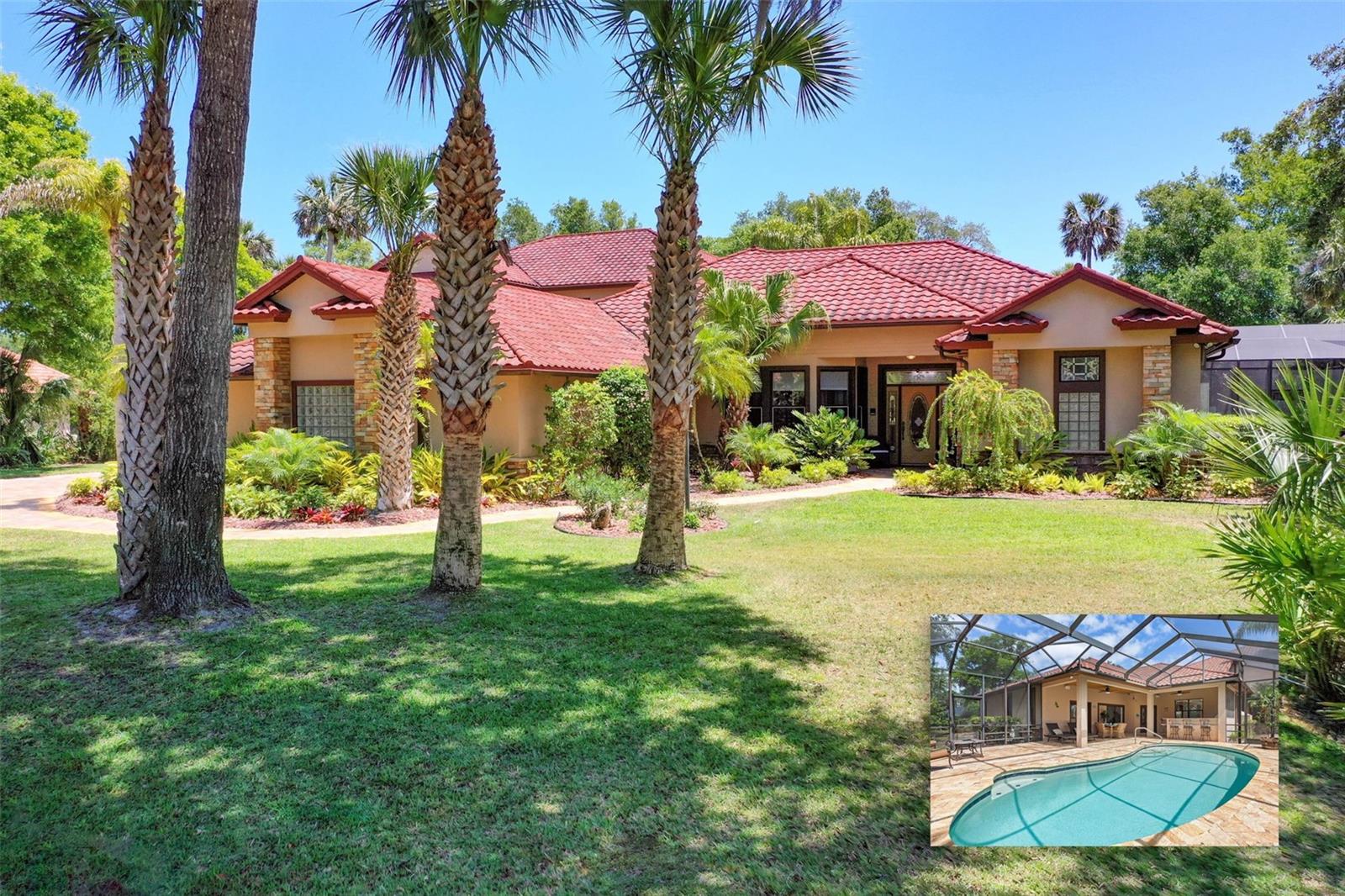32 Allenwood Look, ORMOND BEACH, FL 32174
Property Photos

Would you like to sell your home before you purchase this one?
Priced at Only: $1,100,000
For more Information Call:
Address: 32 Allenwood Look, ORMOND BEACH, FL 32174
Property Location and Similar Properties
- MLS#: O6323714 ( Residential )
- Street Address: 32 Allenwood Look
- Viewed: 7
- Price: $1,100,000
- Price sqft: $187
- Waterfront: No
- Year Built: 2001
- Bldg sqft: 5896
- Bedrooms: 5
- Total Baths: 4
- Full Baths: 4
- Garage / Parking Spaces: 3
- Days On Market: 1
- Additional Information
- Geolocation: 29.2634 / -81.1517
- County: VOLUSIA
- City: ORMOND BEACH
- Zipcode: 32174
- Subdivision: Chelsford Heights
- Elementary School: Pathways Elem
- Middle School: David C Hinson Sr
- High School: Mainland
- Provided by: PREMIER SOTHEBYS INT'L REALTY
- Contact: Shandy Ortiz
- 407-581-7888

- DMCA Notice
-
DescriptionIntroducing a private estate nestled on over 3/4of an acre in the sought after Hunters Ridge community. This elegant executive pool home spans 4,335 square feet of refined living space and is thoughtfully designed to embrace comfort, function, and entertaining on every level! Crafted with integrity and elevated details, the home features five bedrooms, four full bathrooms, a dedicated home office, and an expansive bonus room with private balcony access, ideal for guests, a secondary en suite, multigenerational living, or media room. The residence opens with a grand impression, 14 foot tray and coffered ceilings, rich hardwood floors, and an open concept flow that seamlessly connects the formal dining room, great room, and kitchen. Step outside to your own sanctuary, an enclosed lanai and sparkling pool with water features and a large backyard perfect for play and entertaining. The oversized three car garage provides generous built in storage, work benches, and includes a dedicated EV charging station. Solar panel system (to be paid off at closing), offering energy efficiency and peace of mind. Residents of Hunters Ridge enjoy a rare blend of natural beauty and lifestyle amenities to include a community pool, tennis courts, playground, a clubhouse available for private events, sidewalk lined streets and a beautifully maintained atmosphere. Located just minutes from the Ormond Scenic Loop, beaches, and intracoastal waterway, this home offers a serene setting with access to all the natural and cultural offerings of Ormond Beach. Just 15 minutes to downtown Ormond Beach with shops, dining, art galleries & cultural centers as well as close proximity to Daytona, Flagler, and major roadways.
Payment Calculator
- Principal & Interest -
- Property Tax $
- Home Insurance $
- HOA Fees $
- Monthly -
For a Fast & FREE Mortgage Pre-Approval Apply Now
Apply Now
 Apply Now
Apply NowFeatures
Building and Construction
- Covered Spaces: 0.00
- Exterior Features: Balcony, French Doors, Lighting, Outdoor Shower, Private Mailbox, Rain Gutters, Storage
- Flooring: Laminate, Tile, Wood
- Living Area: 4335.00
- Roof: Shingle
School Information
- High School: Mainland High School
- Middle School: David C Hinson Sr Middle
- School Elementary: Pathways Elem
Garage and Parking
- Garage Spaces: 3.00
- Open Parking Spaces: 0.00
- Parking Features: Circular Driveway, Driveway, Electric Vehicle Charging Station(s), Garage Door Opener, Oversized
Eco-Communities
- Pool Features: Indoor, Lighting, Screen Enclosure
- Water Source: Public
Utilities
- Carport Spaces: 0.00
- Cooling: Central Air
- Heating: Electric, Heat Pump, Solar
- Pets Allowed: Cats OK, Dogs OK
- Sewer: Public Sewer
- Utilities: Cable Available, Electricity Connected, Propane, Sprinkler Recycled
Finance and Tax Information
- Home Owners Association Fee: 230.00
- Insurance Expense: 0.00
- Net Operating Income: 0.00
- Other Expense: 0.00
- Tax Year: 2024
Other Features
- Appliances: Cooktop, Dishwasher, Electric Water Heater, Microwave, Range, Refrigerator, Touchless Faucet
- Association Name: Jack Pollaard
- Association Phone: 386-677-7275
- Country: US
- Interior Features: Cathedral Ceiling(s), Ceiling Fans(s), Eat-in Kitchen, High Ceilings, Kitchen/Family Room Combo, Open Floorplan, Primary Bedroom Main Floor, Smart Home, Solid Wood Cabinets, Split Bedroom, Walk-In Closet(s)
- Legal Description: LOT 31 CHELSFORD HEIGHTS UNIT 5 PHASE II OF HUNTERS RIDGE MB 47 PGS 160 & 161 PER OR 4654 PG 395 PER OR 7268 PG 2655
- Levels: Two
- Area Major: 32174 - Ormond Beach
- Occupant Type: Vacant
- Parcel Number: 4127-07-00-0310
- View: Water
- Zoning Code: RES
Similar Properties
Nearby Subdivisions
Archers Mill
Autumn Wood
Breakaway Tr Ph 03
Breakaway Tr Ph 03 Unit 2a
Breakaway Trails
Breakaway Trails Ph 01
Breakaway Trails Ph 02
Breakaway Trails Ph 03
Briargate
Broadwater
Brookwood
Cameo Point
Carrollwood
Castlegate
Chelsea Place
Chelsea Place Ph 01
Chelsea Place Ph 02
Chelsford Heights
Chelsford Heights Uint 05 Ph 1
Coquina Point
Country Acres
Creekside
Culver
Culver Resub
Cypress Trail
Cypress Trail Sub
David Point
Daytona Oak Ridge
Daytona Pines
Daytona Shores
Deer Creek Ph 03
Deerfield Trace
Donald Heights
Eagle Rock
Eagle Rock Ranch Sub
Fiesta Heights
Fiesta Heights Add 01
Fitch Grant
Fleming Fitch
Forest Grove
Forest Hills
Fountain View
Fox Hollow
Fox Hollow Ph 02
Gardenside At Ormond Station
Gardenside Ph 1ormond Station
Greenwood
Halifax Plantation
Halifax Plantation Ph 01 Sec B
Halifax Plantation Ph 01 Sec C
Halifax Plantation Ph 1 Sec O
Halifax Plantation Ph 2 Sec O
Halifax Plantation Sec M2a U
Halifax Plantation Sec M2b U
Halifax Plantation Sec P2 Un
Halifax Plantation Un 02 Sec B
Halifax Plantation Un 02 Sec J
Halifax Plantation Un 2 Sec P
Halifax Plantation Un Ii Dunmo
Halifax Plantation Un Ii Sec M
Halifax Plantation Un Ii Sec P
Halifax Plantation Unit 02 Sec
Hammock Trace
Hickory Village
Hilltop Haven
Hilltop Haven Sec 01
Hunters Ridge
Hunters Ridge Sub
Huntington Green/hunters Rdg
Huntington Greenhunters Rdg
Huntington Woodshunters Rdg
Indian Springs
Lakevue
Laurel Oaks
Laurel Oaks Rep
Lincoln Park
Lincoln Park In Grant Lt 08 01
Mamaroneck
Melrose
No Subdivision
Northbrook
Northbrook Un 02
Not In Subdivision
Not On The List
Oak Forest
Oak Forest Ph 0105
Oak Trails West
Oak Village
Ormond Forest Hills
Ormond Green
Ormond Green Ph 01
Ormond Green Ph 02
Ormond Heights
Ormond Heights Park
Ormond Lakes
Ormond Station
Ormond Terrace
Ormond W 012 Lt D River Lt 13
Other
Park Ridge
Pine Hills
Pineland
Pineland Prd Sub Ph 4 5
Pineland Prd Sub-ph 1
Pineland Prd Subph 1
Pineland Prd Subphs 2 3
Pineland Prd Subphs 4 5
Plantation Bay
Plantation Bay 2af
Plantation Bay Ph 01a
Plantation Bay Ph 01a Unit 01-
Plantation Bay Sec 01b05
Plantation Bay Sec 1d5
Plantation Bay Sec 1e5
Plantation Bay Sec 2 Af Un 9
Plantation Bay Sec 2a-f Un 7
Plantation Bay Sec 2af
Plantation Bay Sec 2af Un 4
Plantation Bay Sec 2af Un 6
Plantation Bay Sec 2af Un 7
Plantation Bay Sec 2af Un 8
Plantation Bay Sec 2e 05
Plantation Bay Sec 2e5
Plantation Bay Sec Iev Un 02
Plantation Bay Sub
Plantation Pines
Plantation Pines Map
Reflections Village
Ridgehaven
Rima Ridge Ranchettes
Rio Vista
Rio Vista Gardens
Riverbend Acres
Riviera Estates
Riviera Oaks
Sable Palms
Sanctuary
Sawtooth
Shadow Crossings
Shadow Crossings Unit 02 Hunte
Shadows Crossings
Shady Rest
Sherris
Silver Pines
Smokerise Sub
Southern Trace
Spiveys Farms
Spring Meadows
Springleaf
Stratford Place
Stratford Place South
Sweetser
Talaquah
The Falls
The Falls At Ormond Beach
The Trails
Tidewater Condo
Timbers Edge
Tomoka Estates
Tomoka Estates Un 05
Tomoka Oaks
Tomoka Oaks Cntry Club Estates
Tomoka Oaks Country Club Estat
Tomoka Oaks Un 7a
Tomoka Park
Tomoka View
Trails
Trails North Forty
Trails South 40 Un 3a
Trails South Forty
Tropical Mobile Home Village
Twin River Estates
Twin River Estates Add 02
Twin River Ests 2nd Add
Tymber Creek
Tymber Creek Ph 01
Tymber Crk Ph 01
Tymber Crk Ph 02
Tymber Crk Ph I
Tymber Crossings
Village Of Pine Run
Village Pine Run
Westland Village Ph 01
Wexford Cove
Wexford Reserve
Wexford Reserve Un 1b
Wexford Reserve Un 2
Whispering Oaks
Winding Woods
Woodland
Woodlands Ph 03
Woodmere
Woodmere South
Woodmere South Unit 01

- Christa L. Vivolo
- Tropic Shores Realty
- Office: 352.440.3552
- Mobile: 727.641.8349
- christa.vivolo@gmail.com












































