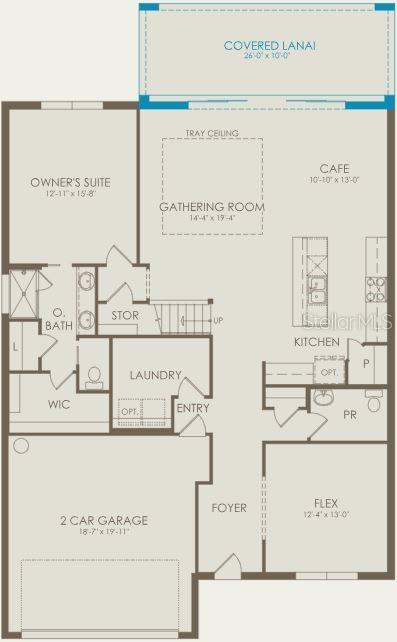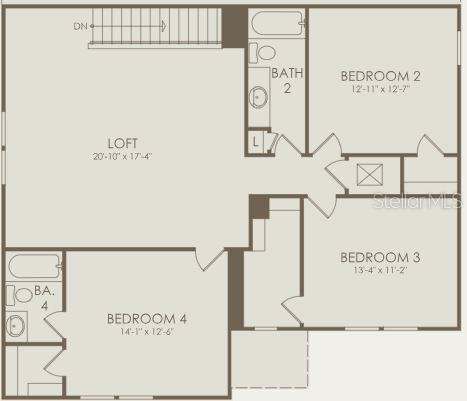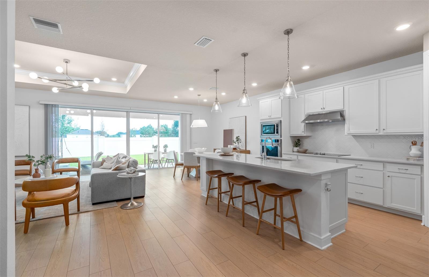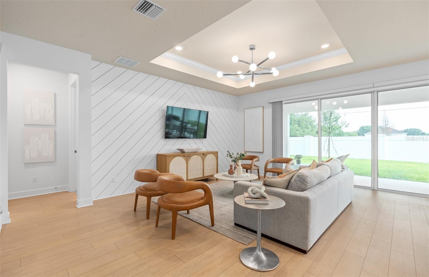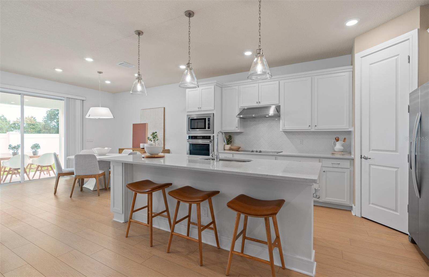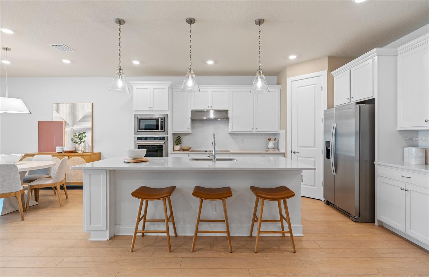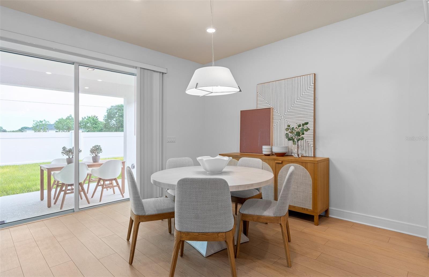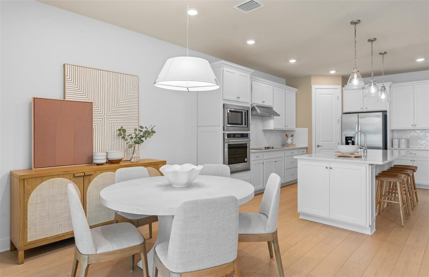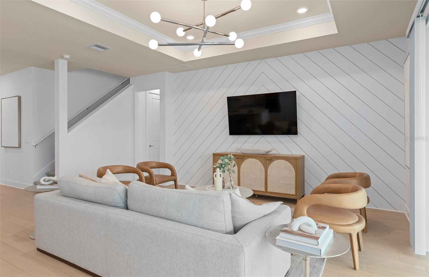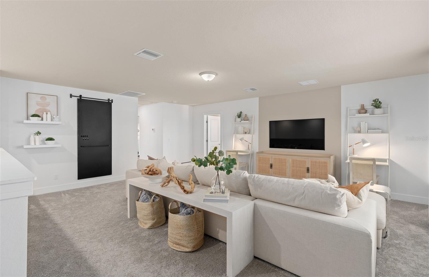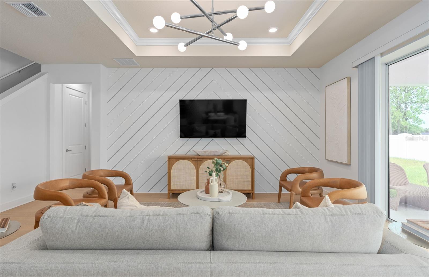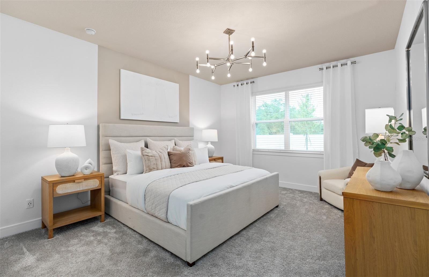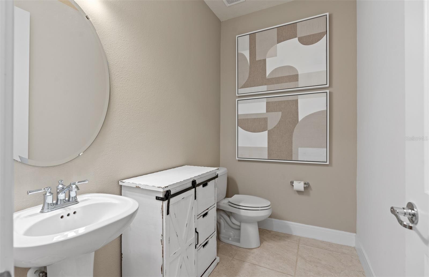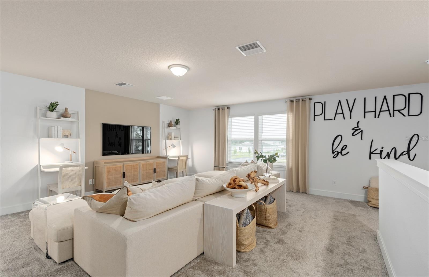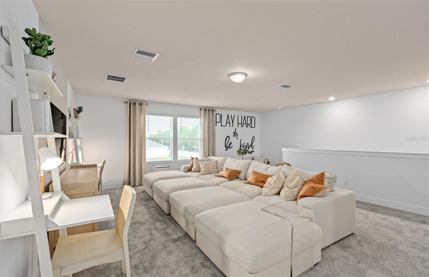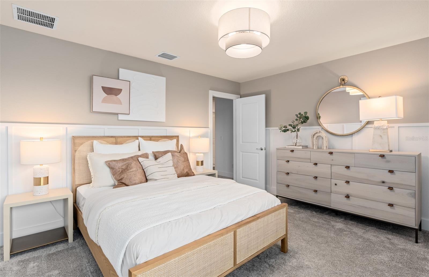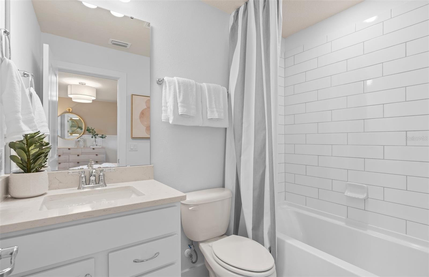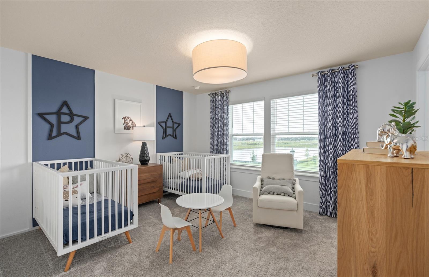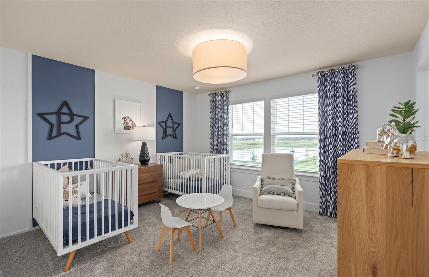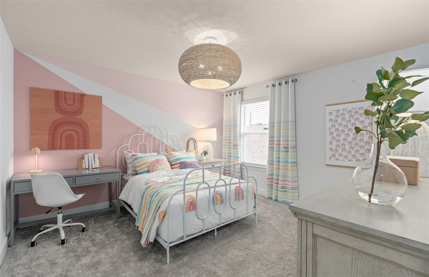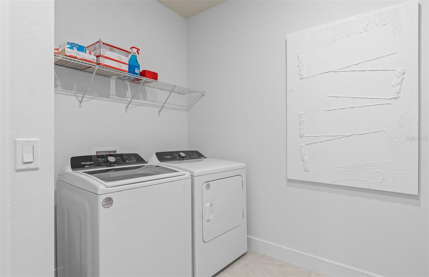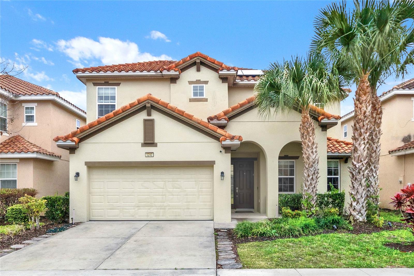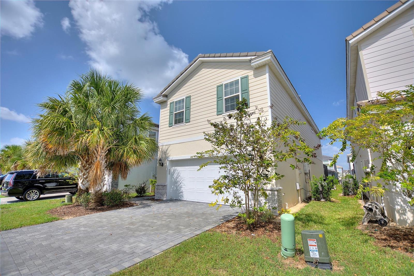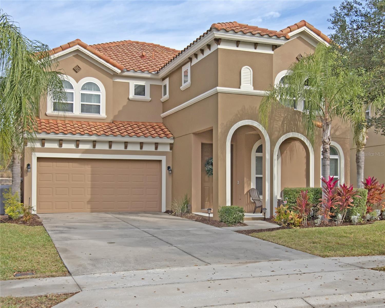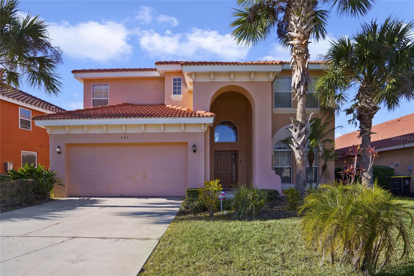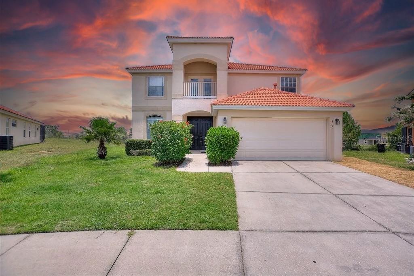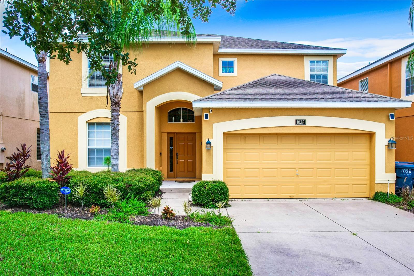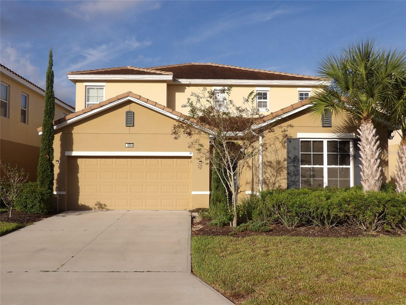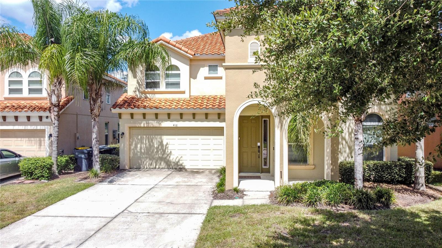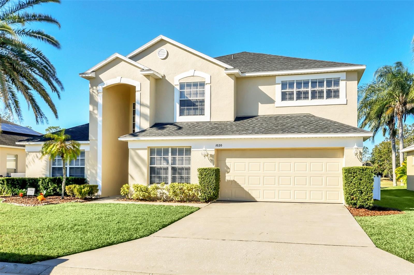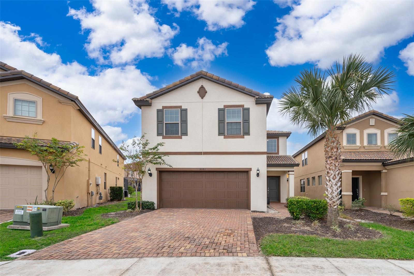3262 Ellsworth Avenue, DAVENPORT, FL 33837
Property Photos
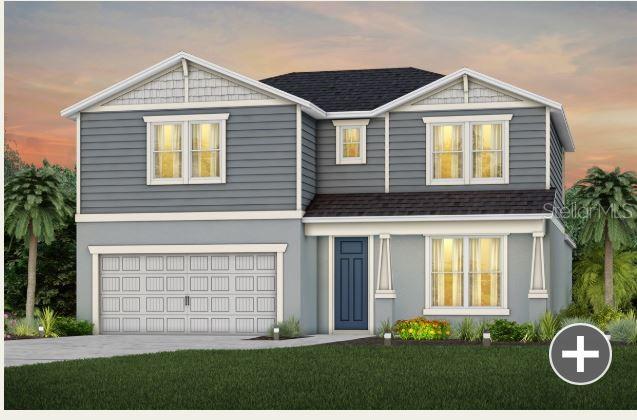
Would you like to sell your home before you purchase this one?
Priced at Only: $500,430
For more Information Call:
Address: 3262 Ellsworth Avenue, DAVENPORT, FL 33837
Property Location and Similar Properties
- MLS#: O6325699 ( Residential )
- Street Address: 3262 Ellsworth Avenue
- Viewed: 9
- Price: $500,430
- Price sqft: $173
- Waterfront: No
- Year Built: 2025
- Bldg sqft: 2894
- Bedrooms: 4
- Total Baths: 4
- Full Baths: 3
- 1/2 Baths: 1
- Garage / Parking Spaces: 2
- Days On Market: 3
- Additional Information
- Geolocation: 28.1696 / -81.6343
- County: POLK
- City: DAVENPORT
- Zipcode: 33837
- Subdivision: Hartford Terrace Phase 1
- Elementary School: Horizons
- Middle School: Boone
- High School: Haines City Senior
- Provided by: PULTE REALTY OF NORTH FLORIDA LLC

- DMCA Notice
-
DescriptionUnder Construction. Welcome home to Hartford Terrace in Davenport! Pulte's hottest new community in the flourishing city of Davenport will feature a collection of single family homes and townhomes with a variety of onsite amenities and a location near everything shopping, dining, entertainment, schools, and major highways. Located just off Highway 27, Hartford Terrace offers Smart Home technology in all homes, a resort style community pool with cabana, a sports field, playground, dog stations, walking trails, and 1 Gig high speed internet and streaming TV included in the HOA. At Pulte, we build our homes with you in mind. Every inch was thoughtfully designed to best meet your needs, making your life better, happier and easier. The new construction quick move in two story Winthrop home enjoys a homesite that features our Craftsman exterior, 4 bedrooms, 3 full bathrooms, a powder room, an open concept kitchen, caf and gathering room, a flex room, a spacious loft, a covered lanai and a 2 car garage. Upon entry, you are greeted by the flex room and powder room. The stunning foyer continues past the laundry room towards the kitchen, gathering room and caf which overlook the covered lanai thanks to sliding glass doors. Winthrops kitchen features a corner walk in pantry, a large center island, stainless steel appliances, elegant Elkins Stone cabinets, a tile backsplash and Lagoon quartz countertops. The owners suite is located on the main level of your home and features an en suite bathroom with a walk in closet, dual sinks, a double quartz topped vanity, a private water closet and a walk in shower with a glass door. Upstairs you'll find your spacious loft, three bedrooms one with an en suite bathroom and walk in closet, and the third full bathroom. Professionally curated design selections for this Winthrop dream home include a covered lanai with sliding glass doors, stainless steel appliances, quartz topped cabinets, tile floors on the first floor living areas along with in the bathrooms and laundry room, and soft, stain resistant carpet in the bedrooms and loft, and more. Visit today this home will sell quickly!
Payment Calculator
- Principal & Interest -
- Property Tax $
- Home Insurance $
- HOA Fees $
- Monthly -
For a Fast & FREE Mortgage Pre-Approval Apply Now
Apply Now
 Apply Now
Apply NowFeatures
Building and Construction
- Builder Model: Winthrop
- Builder Name: Pulte Homes
- Covered Spaces: 0.00
- Exterior Features: Sidewalk, Sliding Doors
- Flooring: Carpet, Tile
- Living Area: 2894.00
- Roof: Shingle
Property Information
- Property Condition: Under Construction
Land Information
- Lot Features: Cleared, Level, Sidewalk, Paved
School Information
- High School: Haines City Senior High
- Middle School: Boone Middle
- School Elementary: Horizons Elementary
Garage and Parking
- Garage Spaces: 2.00
- Open Parking Spaces: 0.00
- Parking Features: Driveway, Garage Door Opener
Eco-Communities
- Green Energy Efficient: Appliances, HVAC, Insulation, Lighting, Roof, Thermostat, Water Heater, Windows
- Pool Features: Deck, Gunite, In Ground, Outside Bath Access, Tile
- Water Source: Public
Utilities
- Carport Spaces: 0.00
- Cooling: Central Air
- Heating: Central, Electric, Heat Pump
- Pets Allowed: Cats OK, Dogs OK, Number Limit, Yes
- Sewer: Public Sewer
- Utilities: Cable Available, Electricity Connected, Public, Sewer Connected, Underground Utilities, Water Connected
Amenities
- Association Amenities: Cable TV, Playground, Pool, Recreation Facilities, Trail(s)
Finance and Tax Information
- Home Owners Association Fee Includes: Cable TV, Pool, Internet, Management, Recreational Facilities
- Home Owners Association Fee: 88.00
- Insurance Expense: 0.00
- Net Operating Income: 0.00
- Other Expense: 0.00
- Tax Year: 2024
Other Features
- Appliances: Dishwasher, Disposal, Dryer, Microwave, Range, Refrigerator
- Association Name: Castle Group Management
- Country: US
- Furnished: Unfurnished
- Interior Features: Eat-in Kitchen, Kitchen/Family Room Combo, Living Room/Dining Room Combo, Open Floorplan, Pest Guard System, Split Bedroom, Stone Counters, Thermostat, Walk-In Closet(s)
- Legal Description: HARTFORD TERRACE PHASE 1 PB 202 PGS 44-48 LOT 366
- Levels: Two
- Area Major: 33837 - Davenport
- Occupant Type: Vacant
- Parcel Number: 27-27-05-726015-003660
- Possession: Close Of Escrow
- Style: Craftsman
Similar Properties
Nearby Subdivisions
Aldea Reserve
Andover
Astonia
Astonia 40s
Astonia North
Astonia Ph 2 3
Astonia Ph 2 & 3
Aviana Ph 01
Aviana Reserve
Bella Nova
Bella Nova Ph 4
Bella Nova-ph 3
Bella Novaph 3
Bella Vita Horse Creek At Cro
Bella Vita Ph 1a 1b1
Bella Vita Ph 1a & 1b-1
Bella Vita Ph 1b-2 & 2
Bella Vita Ph 1b2 2
Bella Vita Phase 1b2 And 2 Pb
Blossom Grove Estates
Briargrove
Briargrove Third Add
Bridgeford Crossing
Bridgeford Xing
Camden Park At Providence
Camden Pk/providence Ph 4
Camden Pk/providence-ph 2
Camden Pkprovidence Ph 4
Camden Pkprovidenceph 2
Carlisle Grand
Cascades
Cascades Ph 1a 1b
Cascades Ph 1a & 1b
Cascades Ph 1a 1b
Cascades Ph 2
Cascades Ph Ia Ib
Champions Reserve
Champions Reserve Phase 2a
Champions Reserve Phase 2b
Chelsea Woods At Providence
Citrus Isle
Citrus Landing
Citrus Lndg
Citrus Pointe
Citrus Reserve
Citrus Ridge Ph 01
Cortland Woods At Providence P
Cortland Woods/providence Ph I
Cortland Woodsprovidence
Cortland Woodsprovidence Iii
Cortland Woodsprovidence Ph I
Country Walk Estates
Crescent Estates Sub
Crofton Spgs/providence
Crofton Spgsprovidence
Davenport
Davenport Estates
Davenport Estates Phase 2
Davenport Resub
Daventport Estates Phase 1
Davnport
Deer Creek Golf Tennis Rv Res
Deer Creek Golf & Tennis Rv Re
Deer Run At Crosswinds
Del Webb Orlando Ph 1
Del Webb Orlando Ph 2a
Del Webb Orlando Ph 3
Del Webb Orlando Ph 4
Del Webb Orlando Ph 5 7
Del Webb Orlando Ridgewood Lak
Del Webb Orlando Ridgewood Lks
Del Webb Orlando, Ridgewood Lk
Del Webb Orlando/ridgewood Lak
Del Webb Orlandoridgewood Lake
Del Webb Orlandoridgewood Lksp
Del Webb Ridgewood Lakes
Del Webborlando/ridgewood Lake
Del Webborlandoridgewood Lakes
Drayton Woods 50
Drayton-preston Woods At Provi
Drayton-preston Woods/providen
Draytonpreston Woods At Provid
Draytonpreston Woodsproviden
Draytonpreston Woodsprovidence
Estates Lake St Charles
Fairway Villas/providence
Fairway Villasprovidence
First Place
Fla Dev Co Sub
Fla Gulf Land Co Subd
Forest At Ridgewood
Forest Lake Ph 1
Forest Lake Ph 2
Forest Lake Ph I
Forest Lake Phase 1
Forestridgewood
Garden Hillprovidence Ph 1
Garden Hillprovidenceph 1
Geneva Landings
Geneva Lndgs Ph 1
Geneva Lndgs Ph I
Grand Reserve
Grantham Spgsprovidence
Grantham Springs At Providence
Greenfield Village Ph 1
Greenfield Village Ph 1
Greenfield Village Ph I
Greenfield Village Ph Ii
Greens At Providence
Greensprovidence
Hampton Green At Providence
Hampton Landing At Providence
Hampton Lndgprovidence
Hartford Terrace Phase 1
Heather Hill Ph 01
Heather Hill Ph 02
Heather Hill Phase One
Highland Cove
Highland Meadows Ph 01
Highland Meadows Ph 02
Highland Square Ph 01
Holly Hill Estates
Horse Creek
Horse Creek At Crosswinds
Lake Charles Residence Ph 1a
Lake Charles Residence Ph 1b
Lake Charles Residence Ph 1c
Lake Charles Residence Ph 2
Lake Charles Resort
Lake Gharles Residence Ph 1a
Lakewood Park
Loma Linda Ph 01
Madison Place Ph 1
Madison Place Ph 2
Marbella At Davenport
None
Northridge Estates
Northridge Reserve
Not On The List
Oakmont Ph 01
Oakmont Ph 1
Orchid Grove
Preservation Pointe Ph 1
Preservation Pointe Ph 2a
Preservation Pointe Ph 2b
Preservation Pointe Ph 3
Preservation Pointe Ph 4
Prestwick Village
Providence
Providence Garden Hills 50's
Providence Garden Hills 50s
Providence Garden Hills 60's
Providence Garden Hills 60s
Providence N-4 Rep
Providence N-4b Ph 2
Providence N4 Rep
Providence N4b Replatph 2
Providencegreens
Redbridge Square
Regency Place Ph 02
Regency Place Ph 03
Regency Rdg
Ridgewood Lakes
Ridgewood Lakes Village 04a
Ridgewood Lakes Village 04b
Ridgewood Lakes Village 05a
Ridgewood Lakes Village 05b
Ridgewood Lakes Village 06
Ridgewood Lakes Village 10
Ridgewood Lakes Village 4b
Ridgewood Lakes Villages 3b 3
Ridgewood Lksph 1 Village 14
Ridgewood Lksph 2 Village 14
Ridgewood Pointe
Rosemont Woods
Rosemont Woods Providence
Rosemont Woods - Providence
Royal Palms Ph 02
Royal Ridge
Royal Ridge Ph 01
Royal Ridge Ph 03
Royal Ridge Ph One Add
Sand Hill Point
Seasons At Forest Lake
Snell Creek Manor
Solterra
Solterra 50 Primary
Solterra Ph 01
Solterra Ph 1
Solterra Ph 2a1
Solterra Ph 2a2
Solterra Ph 2b
Solterra Ph 2c-2
Solterra Ph 2c1
Solterra Ph 2c2
Solterra Ph 2d
Solterra Ph 2e
Solterra Phase 2a1
Solterra Resort
Solterra Resort Oakmont Ph 01
Solterraoakmont Ph 01
Southern Xing
Sunny Acres
Sunridge Woods Ph 01
Sunridge Woods Ph 02
Sunridge Woods Ph 03
Sunridge Woods Ph 2
Sunset Ridge
Sunset Ridge Ph 01
Sunset Ridge Ph 02
Sunset Ridge Ph 2
Taylor Hills
The Forest At Ridgewood Lakes
Tivoli Manor
Tropicana Resort A Condo
Victoria Woods At Providence
Vizcay
Watersong Ph 01
Watersong Ph 1
Watersong Ph 2
Watersong Ph Two
Watersong Ph1
Watersong Phase Two
Westbury
Westbury Ph 02
Wildflower Ridge
Williams Preserve Ph 3
Williams Preserve Ph Ii-c
Williams Preserve Ph Iib
Williams Preserve Ph Iic
Wynnstone 40s
Wynnstone 50s
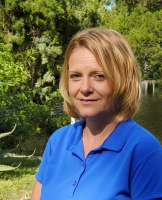
- Christa L. Vivolo
- Tropic Shores Realty
- Office: 352.440.3552
- Mobile: 727.641.8349
- christa.vivolo@gmail.com



