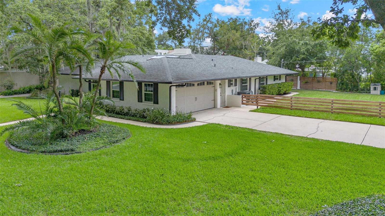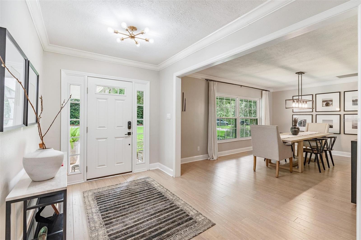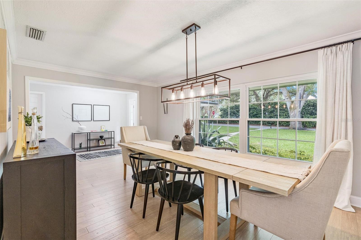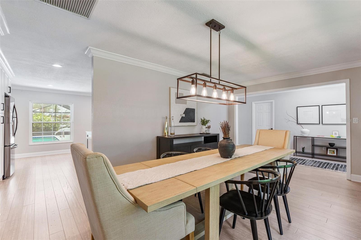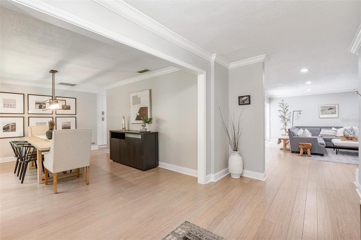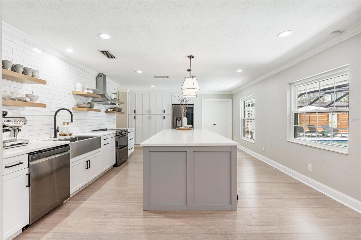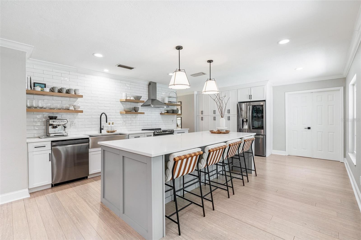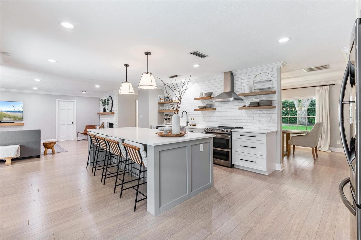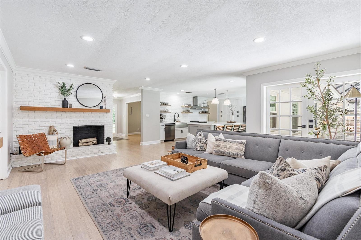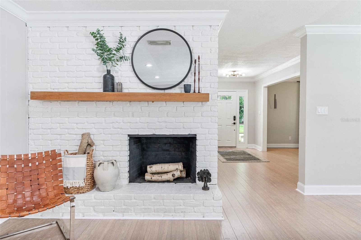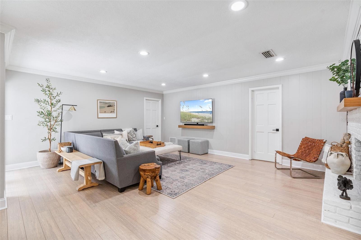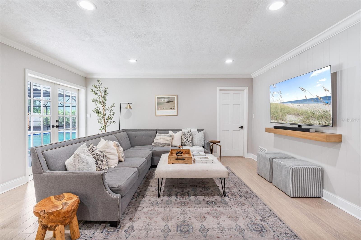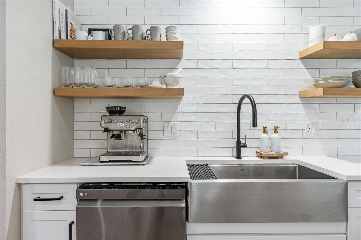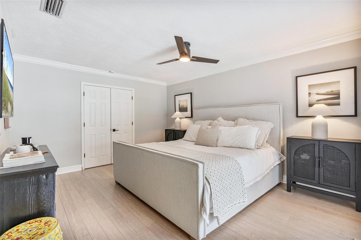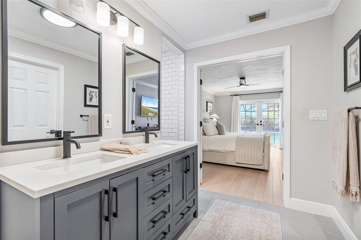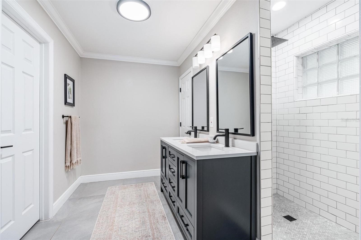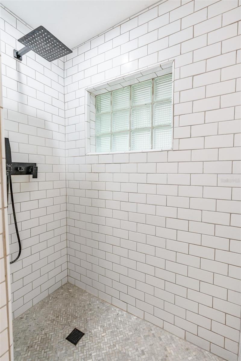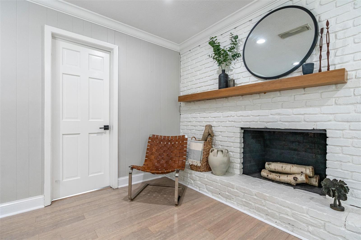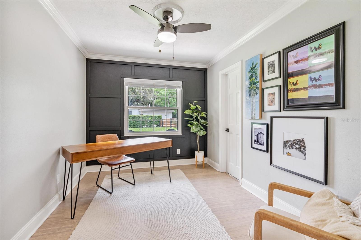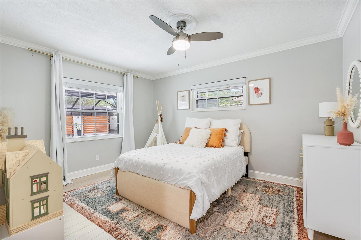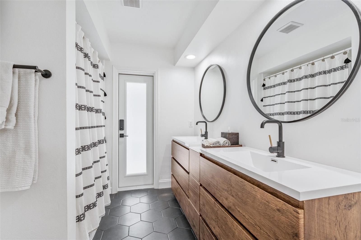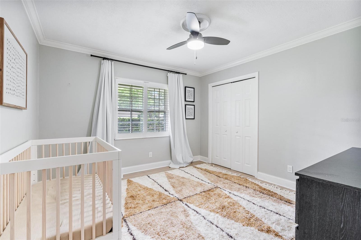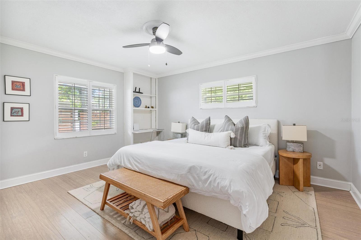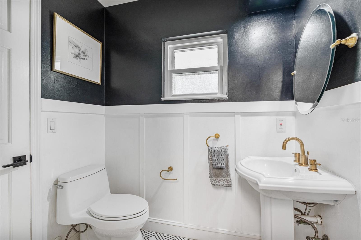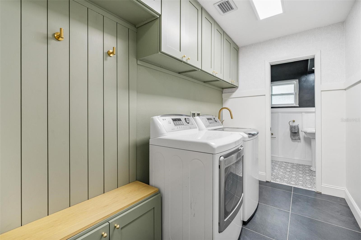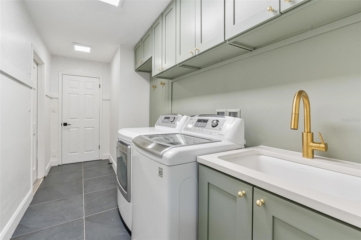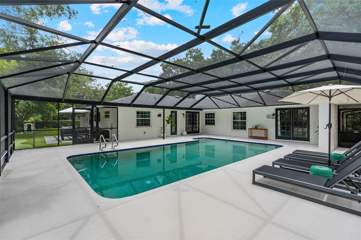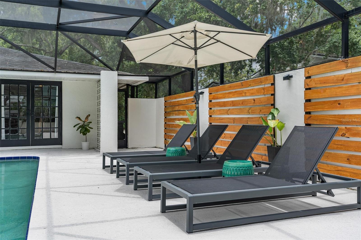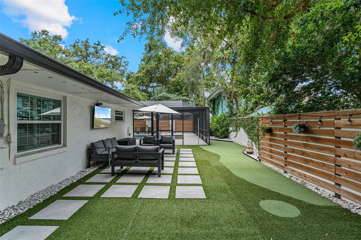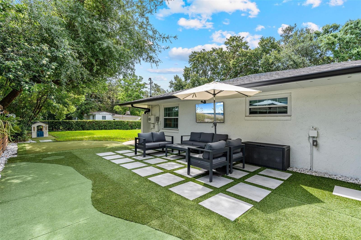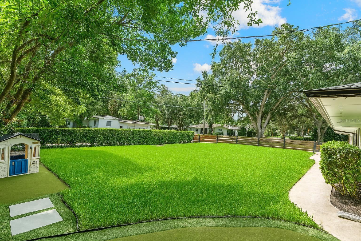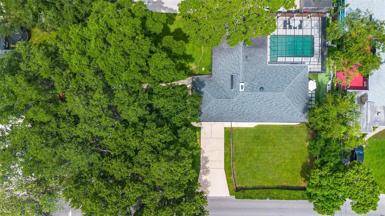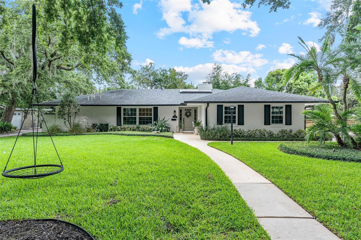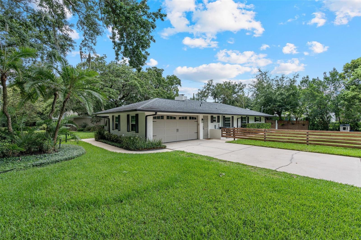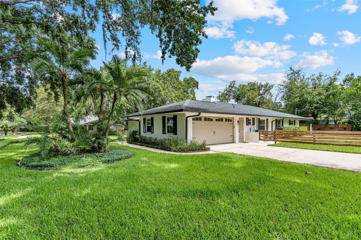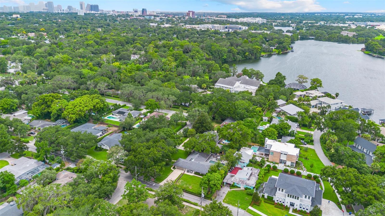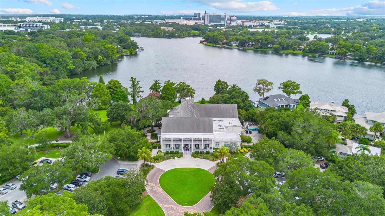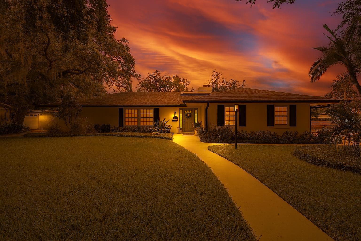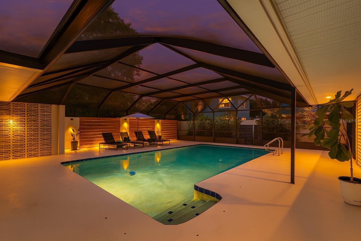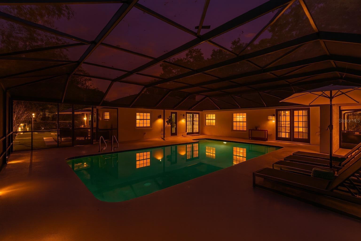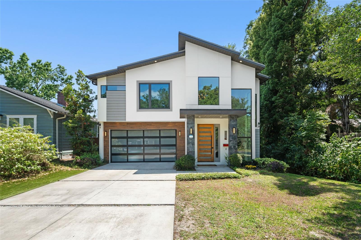2233 Leu Road, ORLANDO, FL 32803
Property Photos
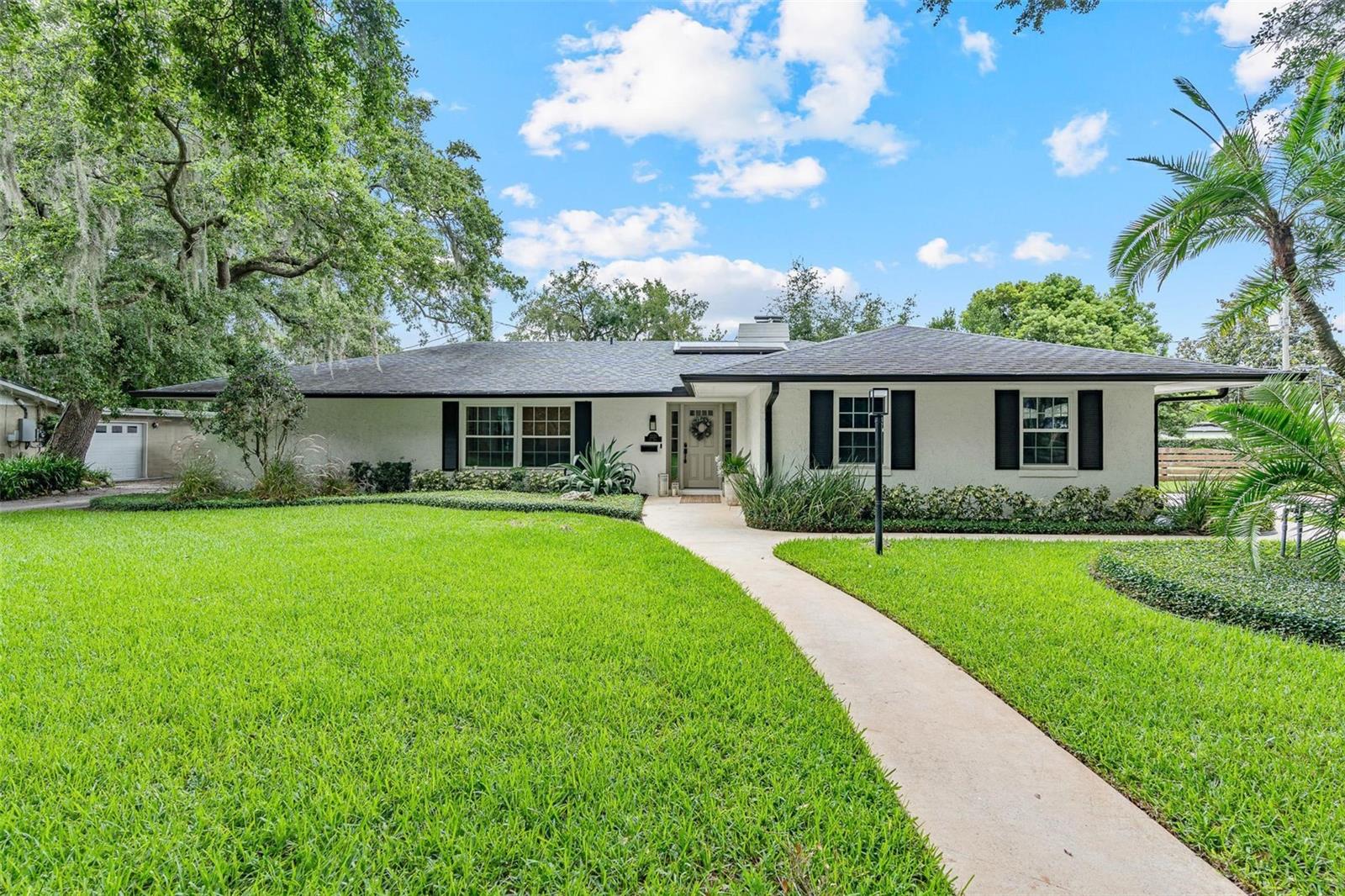
Would you like to sell your home before you purchase this one?
Priced at Only: $1,075,000
For more Information Call:
Address: 2233 Leu Road, ORLANDO, FL 32803
Property Location and Similar Properties
- MLS#: O6325947 ( Residential )
- Street Address: 2233 Leu Road
- Viewed: 2
- Price: $1,075,000
- Price sqft: $382
- Waterfront: No
- Year Built: 1966
- Bldg sqft: 2816
- Bedrooms: 5
- Total Baths: 3
- Full Baths: 2
- 1/2 Baths: 1
- Garage / Parking Spaces: 2
- Days On Market: 8
- Additional Information
- Geolocation: 28.57 / -81.3545
- County: ORANGE
- City: ORLANDO
- Zipcode: 32803
- Subdivision: Maplewood Sec 02
- Middle School: Audubon Park K
- High School: Winter Park
- Provided by: THE REAL ESTATE COLLECTION LLC
- Contact: Kimberly Beach Byerly
- 407-656-7814

- DMCA Notice
-
DescriptionLocation, location, location! Nestled between merritt park and rose isle highly sought after neighborhoods and just steps away from the entrance to leu gardens. This stunning home blends timeless elegance with modern charm. Thoughtfully renovated, this 5 bedroom, 2. 5 bath home offers an ideal balance of design, comfort, and convenience. Step into a bright and welcoming foyer with light oak engineered wood plank flooring, custom lighting, and designer fixtures throughout. To your left, a spacious formal dining room flows seamlessly into a beautifully updated kitchen. To your right, a fully customized mudroom/laundry room with a stylish half bath and access to a versatile 5th bedroom or home office/den. The heart of the home features a bright, open concept living area with soaring natural light, a cozy wood burning fireplace, and french doors opening to your private screened in patio and pool oasisperfect for entertaining or relaxing. The chefs kitchen is a true showstopper, boasting quartz countertops, an oversized island with bar seating, a sleek drop in sink, built in wine fridge and microwave, premium stainless steel appliances with range hood, and custom cabinetry with open shelving for a clean, modern look. The split floor plan offers privacy and tranquility in the primary suite, featuring a spa inspired bath with dual sinks, a standalone shower, custom lighting, and a walk in closet. Just off the living room, you'll find three additional bedrooms, each with custom closets, and a thoughtfully designed guest bath with dual vanities and modern finishes. Step outside to your fenced in backyard paradise, complete with a screened in pool and patioa true retreat in the heart of orlando. Upgrades include: solar hot water heater, electric car charger outlet in garage, garage storage racks: new in 2019: roof, remodel, garage door, double pane windows. New in 2024: hvac. Take a leisurely walk to harry p. Leu gardens, explore orlando science center, or enjoy dining and shopping along mills ave. With easy access to downtown orlando, college park & winter park and the winter park chain of lakes. This home truly has it all!!! Dont miss your chance to own a piece of mid century modern magic in one of orlandos most vibrant and convenient locations!
Payment Calculator
- Principal & Interest -
- Property Tax $
- Home Insurance $
- HOA Fees $
- Monthly -
For a Fast & FREE Mortgage Pre-Approval Apply Now
Apply Now
 Apply Now
Apply NowFeatures
Building and Construction
- Covered Spaces: 0.00
- Exterior Features: French Doors, Lighting, Private Mailbox, Rain Gutters, Sprinkler Metered
- Fencing: Fenced, Masonry, Wood
- Flooring: Hardwood, Tile
- Living Area: 2330.00
- Roof: Shingle
Land Information
- Lot Features: Corner Lot, City Limits, In County, Landscaped, Level, Street Dead-End, Paved
School Information
- High School: Winter Park High
- Middle School: Audubon Park K-8
Garage and Parking
- Garage Spaces: 2.00
- Open Parking Spaces: 0.00
- Parking Features: Driveway, Electric Vehicle Charging Station(s), Garage Door Opener, Garage Faces Side, On Street
Eco-Communities
- Pool Features: Child Safety Fence, Deck, Gunite, In Ground, Lighting, Outside Bath Access, Screen Enclosure
- Water Source: Public
Utilities
- Carport Spaces: 0.00
- Cooling: Central Air
- Heating: Central
- Pets Allowed: Yes
- Sewer: Public Sewer
- Utilities: Cable Available, Electricity Connected, Public, Sewer Connected, Sprinkler Meter, Water Connected
Finance and Tax Information
- Home Owners Association Fee: 0.00
- Insurance Expense: 0.00
- Net Operating Income: 0.00
- Other Expense: 0.00
- Tax Year: 2025
Other Features
- Appliances: Dishwasher, Disposal, Dryer, Electric Water Heater, Microwave, Range, Range Hood, Refrigerator, Solar Hot Water, Washer, Wine Refrigerator
- Country: US
- Interior Features: Built-in Features, Ceiling Fans(s), Crown Molding, Eat-in Kitchen, Kitchen/Family Room Combo, Open Floorplan, Primary Bedroom Main Floor, Solid Surface Counters, Solid Wood Cabinets, Split Bedroom, Stone Counters, Thermostat, Walk-In Closet(s), Window Treatments
- Legal Description: MAPLEWOOD SECTION TWO Y/142 LOT 3 BLK B
- Levels: One
- Area Major: 32803 - Orlando/Colonial Town
- Occupant Type: Owner
- Parcel Number: 18-22-30-5502-02-030
- Possession: Close Of Escrow
- Zoning Code: R-1A
Similar Properties
Nearby Subdivisions
Altaloma Heights
Amelia Grove
Ardmore Terrace
Audubon Park
Audubon Park Tanager Sec
Baldwin Cove
Batey Charles C Resub
Beeman Park
Beverly Shores
Brookshire
Chase Rep
Colonial Acres
Colonial Gardens Rep
Colonial Manor
Colonialtown North
Colonialtown South
Cottage Way
Crystal Lake Terr
Crystal Lake Terrace
E E Hardys Sub
East View Park
Eastgrove
Eastwood
Eola Heights
Eola Park Heights
F E Taylors Sub
Ferguson John Maxwell Sub
Frst Manor
Ghio Terrace Sec 01
Golden Hgts
Hampton Park 4418
Hardings Revision
Highland Grove
Jamajo
Lake Arnold Reserve
Lake Barton Shores
Lake Barton Shores Sec #1
Lake Barton Shores Sec 1
Lake Highland Heights
Lake Oaks
Lake Sue Park
Leland Heights
Maplewood Sec 02
Mayfair Sub
Nathans Rev Sub
Orlando Highlands
Orwin Manor
Orwin Manor Westminster Sec
Park Lake Towers
Phillips Rep 01 Lakewood
Pinecrest Add
Plaza Terrace
Ponce De Leon
Primrose
Primrose Park
Primrose Terrace
Renae Terrace
Renlee Terrace
Robinson Norman Amd
Rolando Estates
Rosarden Rep
Seminole Park
Smart Solutions
Springview Manor
Zennbrookshire

- Christa L. Vivolo
- Tropic Shores Realty
- Office: 352.440.3552
- Mobile: 727.641.8349
- christa.vivolo@gmail.com



